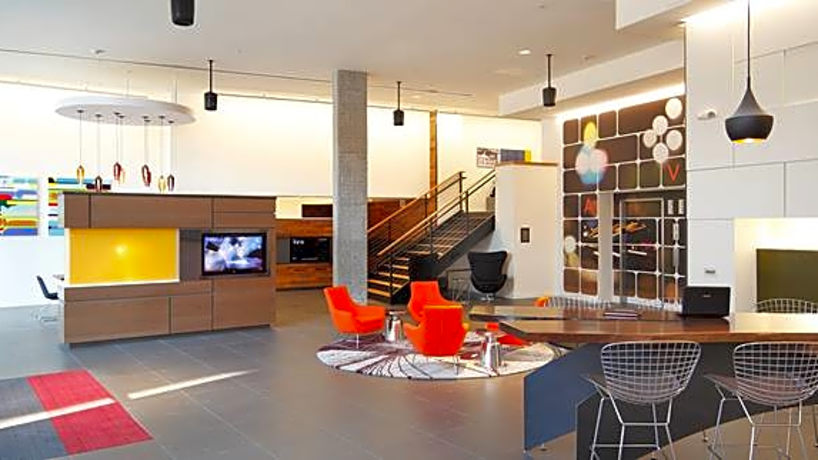The Mill At First Hill
1000 8th Avenue, Seattle, WA 98104
Designed for comfort, each home offers a selection of floor plans and high-quality amenities to provide convenience and ease in daily living. Prospective residents must meet the criteria and provide the necessary documentation for initial income certification, with annual recertifications as required. Inside, our open layouts, premium finishes, and top-of-the-line kitchens are the perfect getaway to unwind and relax. View more Request your own private tour
Key Features
Eco Friendly / Green Living Features:
Energy Star Appliances
This property has an EcoScoreTM of 1 based on it's sustainable and green living features below.
Building Type: Apartment
Total Units: 352
Last Updated: April 19, 2025, 11:09 p.m.
All Amenities
- Property
- Bicycle Storage
- Enclosed Parking Garage with Controlled Access
- Unit
- In-Unit Washer and Dryer Live-Work Homes Only*
- Custom Solar Screen Window Coverings*
- Hardwood Style Flooring
- Kitchen
- Quartz Countertops and Modern Tile Backsplash*
- Health & Wellness
- Resort Style Pool with Ample Deck Features, such as Modern Lounge Furniture and a Dual Gas BBQ
- 24-Hour Precor Fitness Center
- Bicycle Storage
- Technology
- Fiber Internet Accessible
- Green
- Energy Star Stainless-Steel Appliances*
- Pets
- Pet Spa
- On-Site Dog Parks
- Outdoor Amenities
- Resort Style Pool with Ample Deck Features, such as Modern Lounge Furniture and a Dual Gas BBQ
- Parking
- Enclosed Parking Garage with Controlled Access
- Covered Spa
Other Amenities
- View |
- Oversized Windows with Ample Natural Light |
- Downtown Seattle Views* |
- Under-Mount Sink and Gooseneck Faucet* |
- Multiple Renovation Styles |
- Furnished Options through CORT Furniture |
- "The Speakeasy" a Modern Take on the Resident Lounge |
- Package Receiving |
- Laundry Facilities |
- Close to Capitol Park |
- Movie Theater |
Available Units
| Floorplan | Beds/Baths | Rent | Track |
|---|---|---|---|
| 1x1 A |
1 Bed/1.0 Bath 0 sf |
Ask for Pricing |
|
| 1x1 B |
1 Bed/1.0 Bath 0 sf |
Ask for Pricing |
|
| 1x1 C |
1 Bed/1.0 Bath 0 sf |
Ask for Pricing |
|
| 1x1 D |
1 Bed/1.0 Bath 0 sf |
Ask for Pricing |
|
| 1x1 E |
1 Bed/1.0 Bath 0 sf |
Ask for Pricing |
|
| 1x1 Live Work A |
1 Bed/1.0 Bath 0 sf |
Ask for Pricing |
|
| 1x1 Live Work B |
1 Bed/1.0 Bath 0 sf |
Ask for Pricing |
|
| 2x1 A |
2 Bed/1.0 Bath 0 sf |
Ask for Pricing |
|
| 2x1 B |
2 Bed/1.0 Bath 0 sf |
Ask for Pricing |
|
| Studio |
0 Bed/1.0 Bath 0 sf |
Ask for Pricing |
Floorplan Charts
1x1 A
1 Bed/1.0 Bath
0 sf SqFt
1x1 B
1 Bed/1.0 Bath
0 sf SqFt
1x1 C
1 Bed/1.0 Bath
0 sf SqFt
1x1 D
1 Bed/1.0 Bath
0 sf SqFt
1x1 E
1 Bed/1.0 Bath
0 sf SqFt
1x1 Live Work A
1 Bed/1.0 Bath
0 sf SqFt
1x1 Live Work B
1 Bed/1.0 Bath
0 sf SqFt
2x1 A
2 Bed/1.0 Bath
0 sf SqFt
2x1 B
2 Bed/1.0 Bath
0 sf SqFt
Studio
0 Bed/1.0 Bath
0 sf SqFt
.jpg?width=1024&quality=90)


.jpg?width=1024&quality=90)
.jpg?width=1024&quality=90)














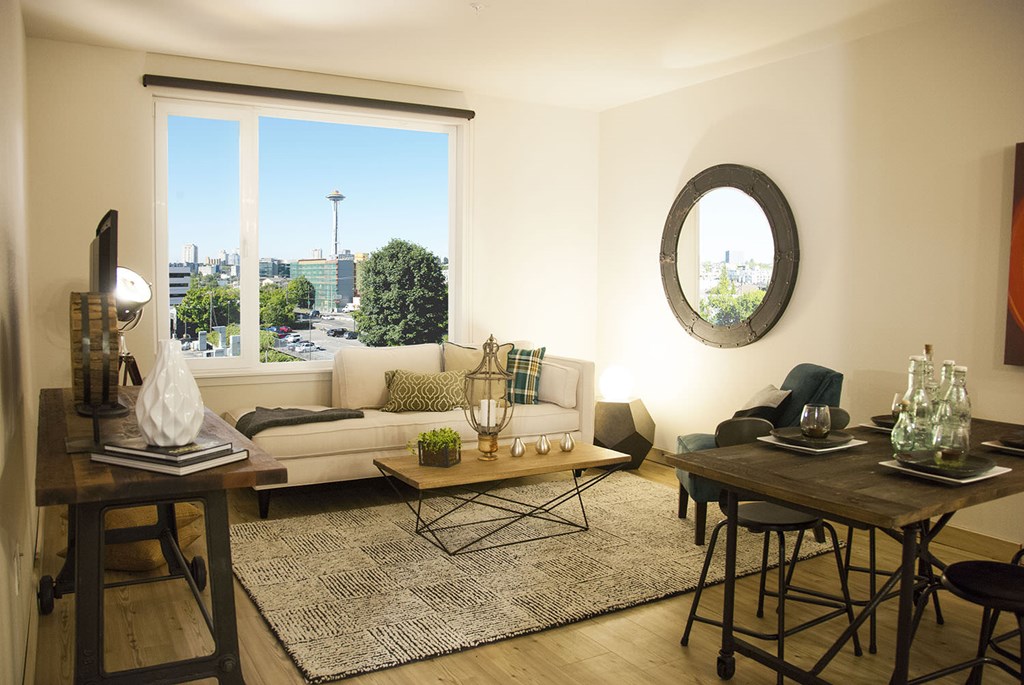
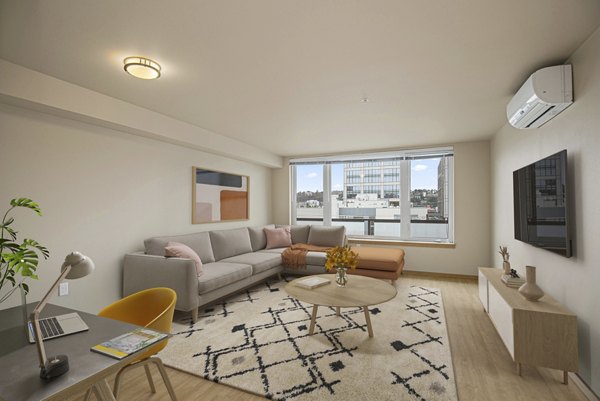
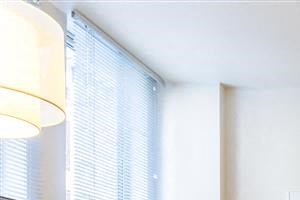&cropxunits=300&cropyunits=200&width=1024&quality=90)
.jpg?width=1024&quality=90)
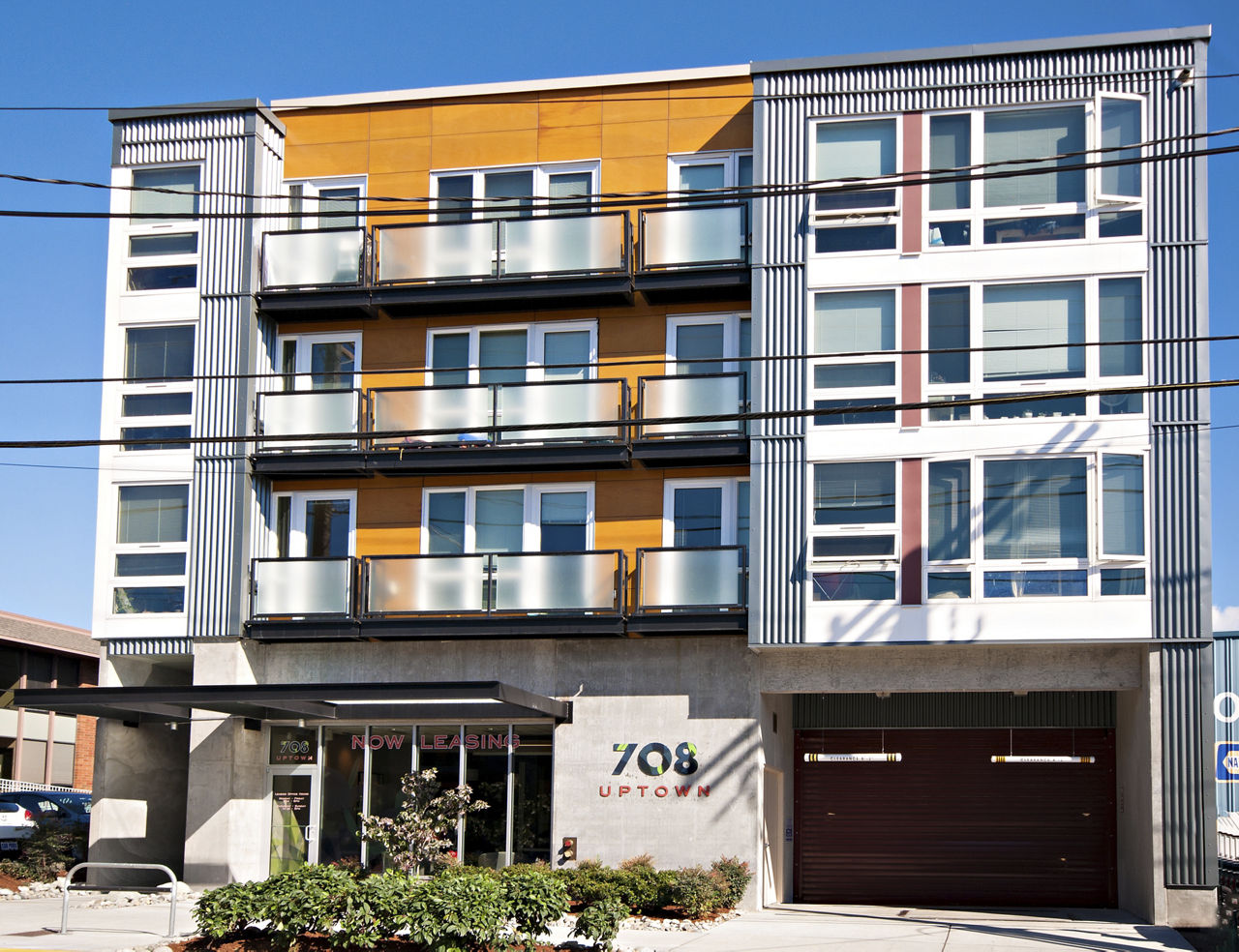



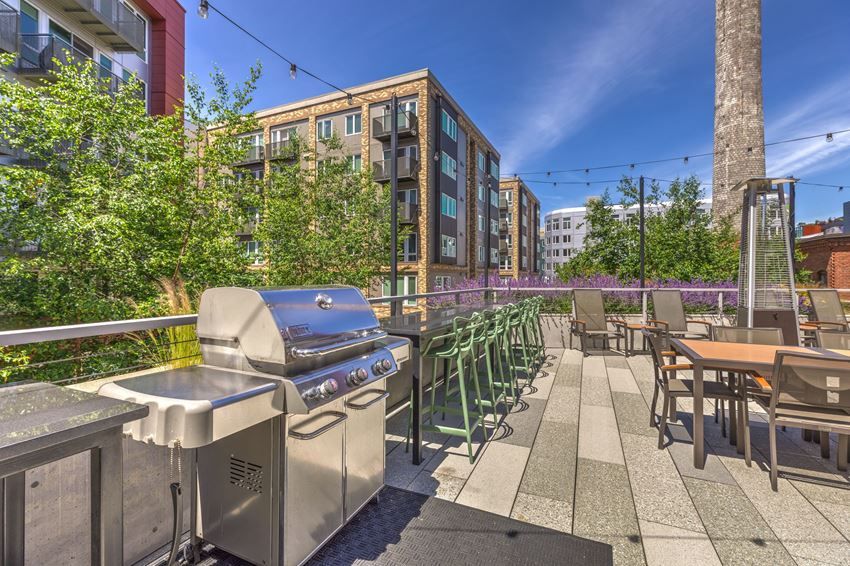

.jpg?width=850&mode=pad&bgcolor=333333&quality=80)
&cropxunits=300&cropyunits=200&width=1024&quality=90)






