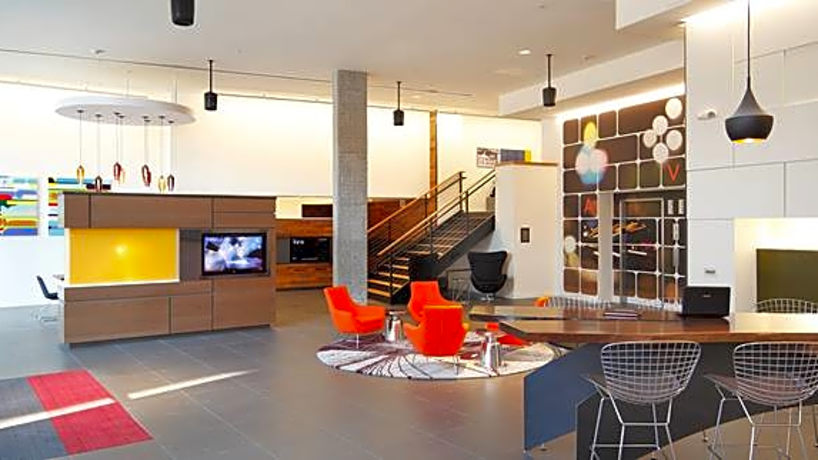Ellie Passivhaus
320 Queen Anne Ave N, Seattle, WA 98109
Step into a sustainable, carefree lifestyle at Ellie Passivhaus Apartments, where modern luxury meets eco-friendly living in the heart of Uptown Seattle. Enjoy cleaner air, better sleep, and lower utility bills while staying connected to the city’s vibrant energy. Our sleek Queen Anne apartments offer studio and one-bedroom layouts (367 to 785 sq. ft.) with premium amenities like in-unit washer/dryer, glass cooktops, and convection ovens. Experience resort-style living with outdoor grilling stations, a cozy firepit, and a rooftop lounge. We also offer work/life units and pet-friendly spaces to suit every lifestyle. Ready for your eco-living experience? Every detail at Ellie Passivhaus has been meticulously designed to minimize environmental impact while maximizing comfort. Enjoy floor-to-ceiling triple pane windows, designer terra and lumen color schemes, and advanced systems like HRV cooling and a rooftop solar array that boost energy efficiency. These features not only reduce your carbon footprint but also lower your utility bills. Beyond eco-friendly design, our community amenities elevate your lifestyle. Unwind at the community firepit, entertain with stunning views of the Space Needle from the Rooftop Sky Lounge, or relax in the tranquil outdoor courtyard. Every day in our luxury Queen Anne apartments is filled with comfort, convenience, and style. Discover the joy of sustainable luxury living at Ellie Passivhaus. Learn more about our floorplans, amenities, and the dynamic Seattle neighborhood we call home. Experience the perfect blend of modern design, energy efficiency, and eco-conscious living. View more Request your own private tour
Key Features
Eco Friendly / Green Living Features:
Recycling
This property has an EcoScoreTM of 1 based on it's sustainable and green living features below.
Building Type: Apartment
Total Units: 66
Last Updated: July 12, 2025, 9:56 a.m.
All Amenities
- Property
- Community Firepit
- Bike Room & Storage
- Storage Lockers
- Elevators
- 24-hour Emergency Maintenance
- Unit
- Luxury Vinyl Plank Flooring
- Carpet in Bedrooms
- Stackable Compact Washer/Dryer
- Window Coverings
- Kitchen
- Stainless Steel Appliances
- Microwave and Convection Oven
- Dishwasher in Select Homes
- Health & Wellness
- Bike Room & Storage
- Technology
- High Speed Fiber Internet
- Security
- Luxer One Package Lockers
- Green
- Recycling & Composting
- Pets
- Carpet in Bedrooms
- Parking
- On-site Parking Available
Other Amenities
- Large Windows for Maximum Light |
- Terra and Lumen Color Schemes |
- Electric Glass Top Cooktop |
- Built in Ice Makers |
- Quartz Counters with Backsplash Tile |
- Italian Quartz Bathroom Counters |
- Large Tile Shower Surround |
- Moen Chrome Bath Fixtures |
- LED Lighting |
- Triple Pane Windows |
- HRV Heating & Cooling |
- Ultra-Quiet Living |
- Rooftop Sky Lounge |
- Grilling Station |
- Puppy Patch |
- Outdoor Courtyard with Lush Landscaping |
- Lobby with Mailboxes |
- Courtyard Stairs |
- Controlled Entry Access |
- PHIUS-Passive House Institute Certified |
- Live/Work Units Available |
- Professional Staff |
Available Units
| Floorplan | Beds/Baths | Rent | Track |
|---|---|---|---|
| 1 Bed 1 Bath |
1 Bed/1.0 Bath 424 sf |
$1,796 - $2,458 Available Now |
|
| Advisor |
0 Bed/1.0 Bath 367 sf |
Ask for Pricing Available Now |
|
| Crafter LW Loft |
1 Bed/2.0 Bath 785 sf |
Ask for Pricing Available Now |
|
| Creator |
1 Bed/1.0 Bath 577 sf |
Ask for Pricing Available Now |
|
| Designer |
1 Bed/1.0 Bath 562 sf |
Ask for Pricing Available Now |
|
| Engineer |
1 Bed/1.0 Bath 442 sf |
Ask for Pricing Available Now |
|
| Explorer LW Loft |
1 Bed/2.0 Bath 757 sf |
Ask for Pricing Available Now |
|
| Innovator |
0 Bed/1.0 Bath 408 sf |
Ask for Pricing Available Now |
|
| Inventor |
1 Bed/1.0 Bath 562 sf |
Ask for Pricing Available Now |
|
| Live Work |
0 Bed/1.0 Bath 0 sf |
Ask for Pricing Available Now |
|
| Maker |
1 Bed/1.0 Bath 547 sf |
Ask for Pricing Available Now |
|
| Marketer |
1 Bed/1.0 Bath 428 sf |
Ask for Pricing Available Now |
|
| Motivator |
0 Bed/1.0 Bath 498 sf |
Ask for Pricing Available Now |
|
| Producer LW Loft |
1 Bed/2.0 Bath 750 sf |
Ask for Pricing Available Now |
|
| Promoter |
0 Bed/1.0 Bath 436 sf |
Ask for Pricing Available Now |
|
| Studio |
0 Bed/1.0 Bath 408 sf |
$1,649 - $1,950 Available Now |
|
| Thinker |
0 Bed/1.0 Bath 413 sf |
Ask for Pricing Available Now |
|
| Visionary |
1 Bed/1.0 Bath 424 sf |
Ask for Pricing Available Now |
Floorplan Charts
1 Bed 1 Bath
1 Bed/1.0 Bath
424 sf SqFt
Advisor
0 Bed/1.0 Bath
367 sf SqFt
Crafter LW Loft
1 Bed/2.0 Bath
785 sf SqFt
Creator
1 Bed/1.0 Bath
577 sf SqFt
Designer
1 Bed/1.0 Bath
562 sf SqFt
Engineer
1 Bed/1.0 Bath
442 sf SqFt
Explorer LW Loft
1 Bed/2.0 Bath
757 sf SqFt
Innovator
0 Bed/1.0 Bath
408 sf SqFt
Inventor
1 Bed/1.0 Bath
562 sf SqFt
Live Work
0 Bed/1.0 Bath
0 sf SqFt
Maker
1 Bed/1.0 Bath
547 sf SqFt
Marketer
1 Bed/1.0 Bath
428 sf SqFt
Motivator
0 Bed/1.0 Bath
498 sf SqFt
Producer LW Loft
1 Bed/2.0 Bath
750 sf SqFt
Promoter
0 Bed/1.0 Bath
436 sf SqFt
Studio
0 Bed/1.0 Bath
408 sf SqFt
Thinker
0 Bed/1.0 Bath
413 sf SqFt
Visionary
1 Bed/1.0 Bath
424 sf SqFt

























































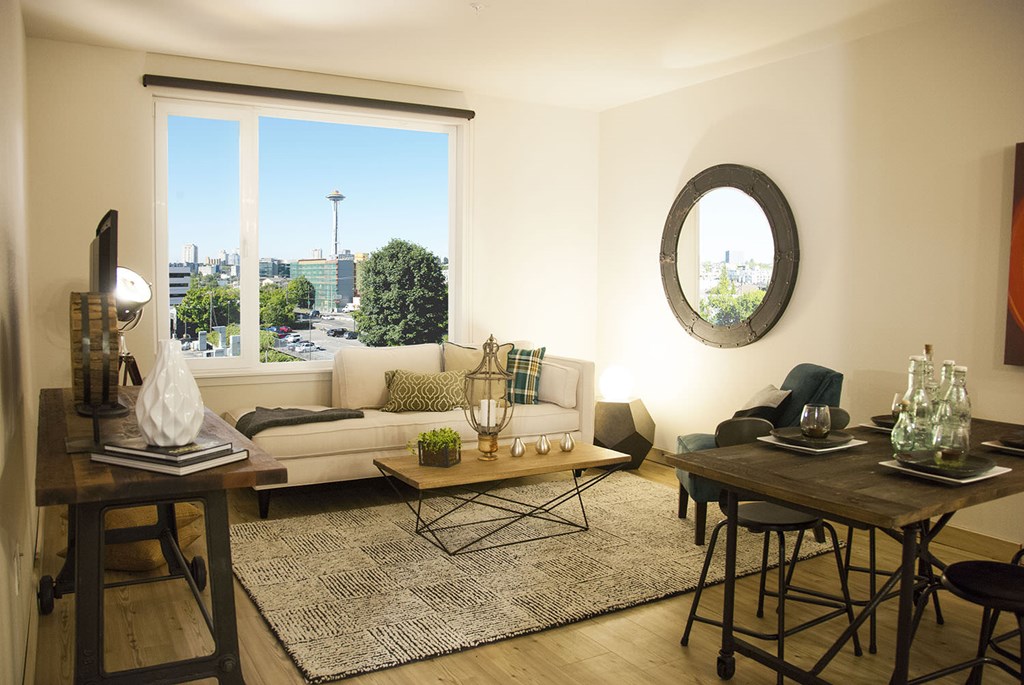
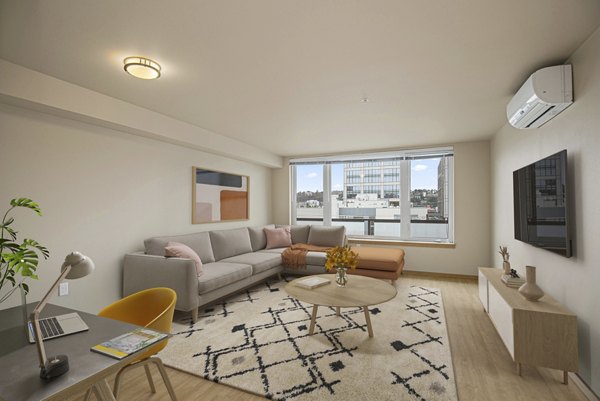
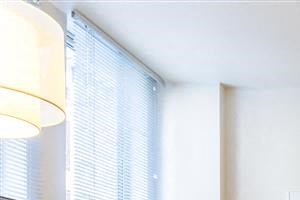&cropxunits=300&cropyunits=200&width=1024&quality=90)
.jpg?width=1024&quality=90)
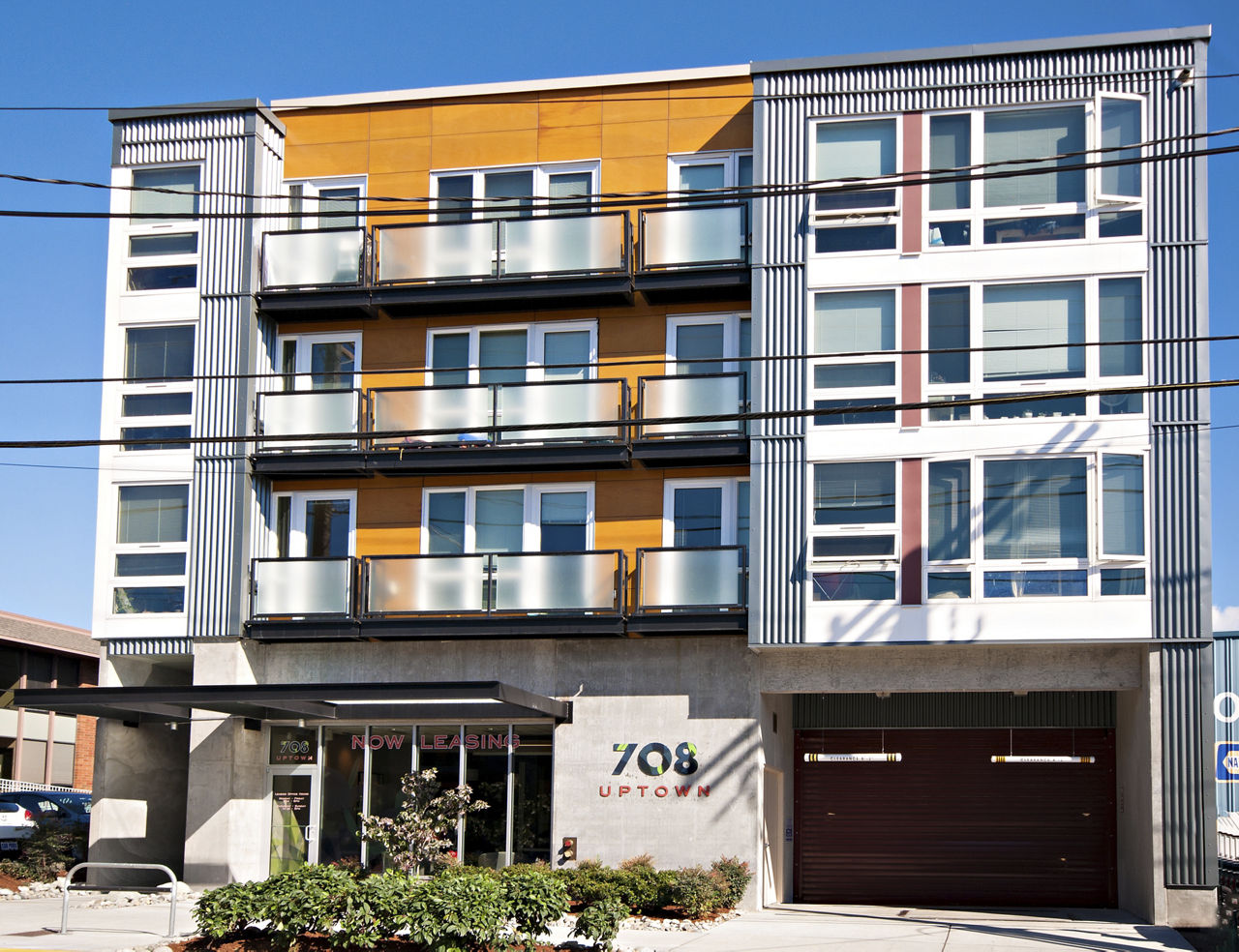



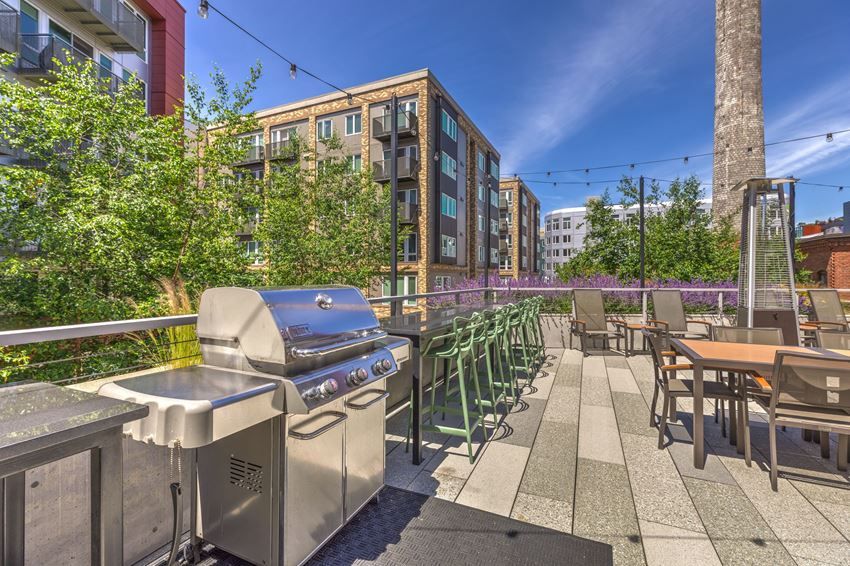

.jpg?width=850&mode=pad&bgcolor=333333&quality=80)
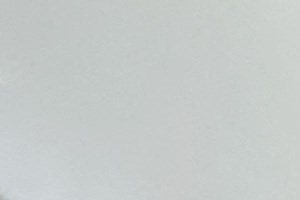&cropxunits=300&cropyunits=200&width=1024&quality=90)






