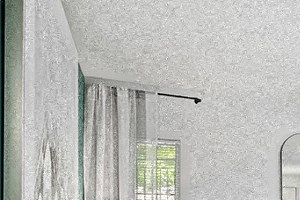Sunset Terrace
2715 Sunset Ln NE, Renton, WA 98056
Key Features
Eco Friendly / Green Living Features:
Electric Car Chargers
Recycling
This property has an EcoScoreTM of 2 based on it's sustainable and green living features below.
Building Type: Apartment
Last Updated: March 8, 2025, 8:37 p.m.
Telephone: (425) 215-1201
All Amenities
- Property
- Community clubroom with kitchenette, big screen TV and shuffleboard
- Dedicated storage lockers
- Dual elevators for up and down ease
- Professional on-site management and maintenance
- Unit
- Luxury wood-like vinyl plank flooring in living areas and broadloom carpet in bedrooms
- Air conditioning ports for portable unit
- Convenient in-unit washer and dryer
- Washer & Dryer in each unit
- Juliette balconies
- Private patios
- Welcoming lobby with fireplace and soft seating
- Kitchen
- Quartz countertops and satin nickel hardware
- Modern kitchen conveniences include dishwasher and in-sink disposal
- Microwave
- Health & Wellness
- Sophisticated fitness room with latest strength and cardio equipment
- Cycling hub with substantial bike parking
- Technology
- Wired for easy cable-ready connection
- Security
- Secure package lockers
- Green
- EV car chargers
- Trash chute and eco-conscious recycling room
- Pets
- Luxury wood-like vinyl plank flooring in living areas and broadloom carpet in bedrooms
- Built-in pet wash
- Outdoor Amenities
- Spacious outdoor plaza with shared seating, covered food prep area and BBQs
- Parking
- Spacious outdoor plaza with shared seating, covered food prep area and BBQs
- Cycling hub with substantial bike parking
- Parking garage
Other Amenities
- Spacious floorplan layouts comprised of studio, open 1 bedroom, 1 bedroom, 2 bedroom, and two-level townhome style apartment homes |
- Choose from light or dark interior scheme |
- Kitchen islands with pendant lighting |
- Walk-in closets |
- Under cabinet lighting |
- Pantry closets |
- Park and mountain views |
- Shared coworking lounge with 5 private work pods and open conference table |
- Gas Firepit |
- Secure entry with video access calling |
Available Units
| Floorplan | Beds/Baths | Rent | Track |
|---|---|---|---|
| 1 Bed, 1 Bath A1 |
1 Bed/1.0 Bath 682 sf |
$2,340 |
|
| 1 Bed, 1 Bath A2 |
1 Bed/1.0 Bath 639 sf |
$2,073 |
|
| 1 Bed, 1 Bath A3 |
1 Bed/1.0 Bath 684 sf |
$2,119 |
|
| 1 Bed, 1 Bath A4 |
1 Bed/1.0 Bath 809 sf |
$2,124 - $2,144 |
|
| 1 Bed, 1 Bath A5 |
1 Bed/1.0 Bath 696 sf |
$2,276 - $2,311 |
|
| 1 Bed, 1 Bath A7 |
1 Bed/1.0 Bath 639 sf |
$2,302 |
|
| 1 Bed, 1 Bath A9 |
1 Bed/1.0 Bath 681 sf |
$2,320 |
|
| 1 Bed, 1 Bath O1 |
1 Bed/1.0 Bath 509 sf |
$1,882 |
|
| 1 Bed, 1 Bath, Den A6 |
1 Bed/1.0 Bath 789 sf |
$2,089 |
|
| 1 Bed, 1 Bath, Den A6-A |
1 Bed/1.0 Bath 786 sf |
$2,209 |
|
| 1 Bed, 1.5 Bath TH1 |
1 Bed/1.5 Bath 828 sf |
$2,300 |
|
| 1 Bed, 1.5 Bath, Den TH2 |
1 Bed/1.5 Bath 861 sf |
$2,295 |
|
| 1 Bed, 2 Bath, Den A8 |
1 Bed/2.0 Bath 992 sf |
$3,196 |
|
| 2 Bed, 2 Bath B1 |
2 Bed/2.0 Bath 999 sf |
$2,612 |
|
| 2 Bed, 2 Bath B2 |
2 Bed/2.0 Bath 992 sf |
$2,659 |
|
| 2 Bed, 2 Bath B3 |
2 Bed/2.0 Bath 1 sf |
$2,631 - $2,676 |
|
| 2 Bed, 2 Bath B3-A |
2 Bed/2.0 Bath 1 sf |
$2,636 - $2,646 |
|
| 2 Bed, 2 Bath B4 |
2 Bed/2.0 Bath 1 sf |
$3,032 |
|
| 2 Bed, 2 Bath B6 |
2 Bed/2.0 Bath 1 sf |
$2,676 |
|
| 2 Bed, 2 Bath PH |
2 Bed/2.0 Bath 1 sf |
$3,163 |
|
| Studio S1 |
0 Bed/1.0 Bath 456 sf |
$1,793 |
|
| Studio S1-A |
0 Bed/1.0 Bath 456 sf |
$1,553 - $1,563 |
Floorplan Charts
1 Bed, 1 Bath A1
1 Bed/1.0 Bath
682 sf SqFt
1 Bed, 1 Bath A2
1 Bed/1.0 Bath
639 sf SqFt
1 Bed, 1 Bath A4
1 Bed/1.0 Bath
809 sf SqFt
1 Bed, 1 Bath A5
1 Bed/1.0 Bath
696 sf SqFt
1 Bed, 1 Bath A7
1 Bed/1.0 Bath
639 sf SqFt
1 Bed, 1 Bath O1
1 Bed/1.0 Bath
509 sf SqFt
1 Bed, 1 Bath, Den A6
1 Bed/1.0 Bath
789 sf SqFt
1 Bed, 1 Bath, Den A6-A
1 Bed/1.0 Bath
786 sf SqFt
1 Bed, 1.5 Bath TH1
1 Bed/1.5 Bath
828 sf SqFt
1 Bed, 1.5 Bath, Den TH2
1 Bed/1.5 Bath
861 sf SqFt
2 Bed, 2 Bath B1
2 Bed/2.0 Bath
999 sf SqFt
2 Bed, 2 Bath B2
2 Bed/2.0 Bath
992 sf SqFt
2 Bed, 2 Bath B3
2 Bed/2.0 Bath
1 sf SqFt
2 Bed, 2 Bath B3-A
2 Bed/2.0 Bath
1 sf SqFt
2 Bed, 2 Bath B4
2 Bed/2.0 Bath
1 sf SqFt
2 Bed, 2 Bath B6
2 Bed/2.0 Bath
1 sf SqFt
2 Bed, 2 Bath PH
2 Bed/2.0 Bath
1 sf SqFt
Studio S1
0 Bed/1.0 Bath
456 sf SqFt
Studio S1-A
0 Bed/1.0 Bath
456 sf SqFt






.jpg?width=1024&quality=90)















.jpg?width=1024&quality=90)


.jpg?width=1024&quality=90)




.jpg?width=1024&quality=90)

.jpg?width=1024&quality=90)
.jpg?width=1024&quality=90)
.jpg?width=1024&quality=90)





.jpg?width=1024&quality=90)









.jpg?width=1024&quality=90)
.jpg?width=1024&quality=90)



.jpg?width=1024&quality=90)
.jpg?width=1024&quality=90)


.jpg?width=1024&quality=90)



_Optimized.jpg?width=1024&quality=90)



&cropxunits=300&cropyunits=200&width=480&quality=90)
.jpg?width=480&quality=90)

.jpg?width=1024&quality=90)



