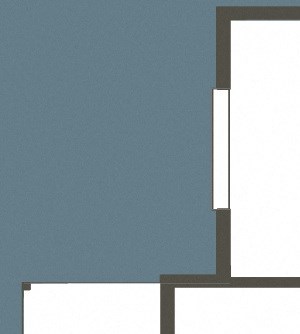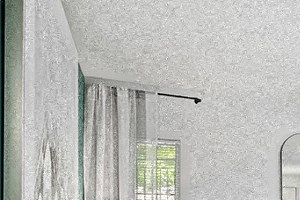Avaya Trails Apartments
10930 SE 172nd Street, Renton, WA 98055
At Avaya Trails, an apartment community nestled in Renton, WA, you can avail yourself and your furry companion at the on-site dog grooming station, or hit the 24-hour fitness center to squeeze in a quick workout. Our beautiful homes boast renovated interiors which include in unit washers and dryers, stunning kitchens with quartz countertops, upgraded energy efficient appliances, keyless entry, and large extended closets. Located South of Downtown Renton, Avaya Trails has easy access to restaurants, shopping, and entertainment. Renton is a beautiful city with spectacular views of the Cascades and Mount Rainier and is the fifth largest city in King County. This community does not accept portable screening reports. View more Request your own private tour
Key Features
Eco Friendly / Green Living Features:
Currently there are no featured eco-amenities or green living/sustainability features at this property.
Building Type: Apartment
Total Units: 162
Last Updated: June 21, 2025, 7:33 p.m.
All Amenities
- Property
- Extra storage in kitchen pantries (select units)
- BBQ/Picnic Area
- Clubhouse
- On-Site Maintenance
- Community Garden
- On-Site Management
- Neighborhood
- Near Public Transportation
- Unit
- Full size washer and dryer
- Patio/Balcony
- Kitchen
- Stunning kitchens with quartz countertops
- Stainless steel appliances
- Health & Wellness
- 24 Hour Fitness Center
- Playground
- Pets
- Dog Washing and Grooming On-site
- Outdoor Amenities
- BBQ/Picnic Area
- Parking
- Garage*
Other Amenities
- Keyless Entry |
- Spacious open floor plans |
- Large Extended Closets |
- Sports Court |
- Walking Trails Through Wetland Preserve |
- Near Shopping and Entertainment |
- Online Resident Portal |
Available Units
| Floorplan | Beds/Baths | Rent | Track |
|---|---|---|---|
| 1B 1B Plan A |
1 Bed/1.0 Bath 726 sf |
Ask for Pricing Available Now |
|
| 1B 1B Plan B |
1 Bed/1.0 Bath 706 sf |
$2,003 - $3,510 Available Now |
|
| 1B 1B Plan C |
1 Bed/1.0 Bath 591 sf |
Ask for Pricing Available Now |
|
| 1B 1B Plan D |
1 Bed/1.0 Bath 660 sf |
$2,037 - $3,525 Available Now |
|
| 2B 2B Plan A |
2 Bed/2.0 Bath 936 sf |
Ask for Pricing Available Now |
|
| 2B 2B Plan A 3st |
2 Bed/2.0 Bath 1,012 sf |
$2,551 - $3,254 Available Now |
|
| 2B 2B Plan B |
2 Bed/2.0 Bath 1,026 sf |
Ask for Pricing Available Now |
|
| 2B 2B Plan B 3st |
2 Bed/2.0 Bath 1,012 sf |
Ask for Pricing Available Now |
|
| 2B 2B Plan C |
2 Bed/2.0 Bath 885 sf |
Ask for Pricing Available Now |
|
| 2B 2B Plan D |
2 Bed/2.0 Bath 988 sf |
Ask for Pricing Available Now |
|
| 2B 2B Plan E |
2 Bed/2.0 Bath 939 sf |
$2,597 - $3,328 Available Now |
|
| 3B 2B Plan A |
3 Bed/2.0 Bath 1,181 sf |
Ask for Pricing Available Now |
Floorplan Charts
1B 1B Plan A
1 Bed/1.0 Bath
726 sf SqFt
1B 1B Plan B
1 Bed/1.0 Bath
706 sf SqFt
1B 1B Plan C
1 Bed/1.0 Bath
591 sf SqFt
1B 1B Plan D
1 Bed/1.0 Bath
660 sf SqFt
2B 2B Plan A
2 Bed/2.0 Bath
936 sf SqFt
2B 2B Plan A 3st
2 Bed/2.0 Bath
1,012 sf SqFt
2B 2B Plan B
2 Bed/2.0 Bath
1,026 sf SqFt
2B 2B Plan B 3st
2 Bed/2.0 Bath
1,012 sf SqFt
2B 2B Plan C
2 Bed/2.0 Bath
885 sf SqFt
2B 2B Plan D
2 Bed/2.0 Bath
988 sf SqFt
2B 2B Plan E
2 Bed/2.0 Bath
939 sf SqFt
3B 2B Plan A
3 Bed/2.0 Bath
1,181 sf SqFt
.jpg?width=1024&quality=90)


.jpg?width=1024&quality=90)




.jpg?width=1024&quality=90)
















&cropxunits=300&cropyunits=200&width=1024&quality=90)









.jpg?width=1024&quality=90)



.jpg?width=1024&quality=90)
&cropxunits=300&cropyunits=229&width=480&quality=90)
&cropxunits=300&cropyunits=391&width=480&quality=90)
&cropxunits=300&cropyunits=252&width=480&quality=90)
&cropxunits=300&cropyunits=291&width=480&quality=90)
&cropxunits=300&cropyunits=323&width=480&quality=90)
&cropxunits=300&cropyunits=442&width=480&quality=90)
&cropxunits=300&cropyunits=279&width=480&quality=90)
&cropxunits=300&cropyunits=203&width=480&quality=90)
&cropxunits=300&cropyunits=281&width=480&quality=90)
&cropxunits=300&cropyunits=248&width=480&quality=90)
&cropxunits=300&cropyunits=334&width=480&quality=90)
&cropxunits=300&cropyunits=335&width=480&quality=90)




_Optimized.jpg?width=480&quality=90)



&cropxunits=300&cropyunits=200&width=480&quality=90)
.jpg?width=480&quality=90)

.jpg?width=1024&quality=90)



