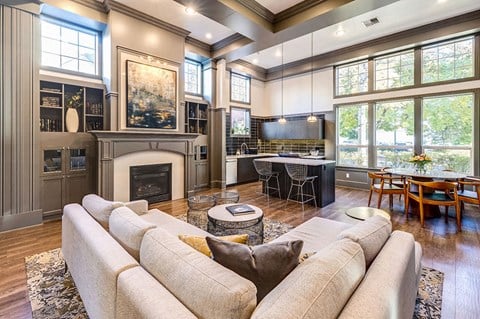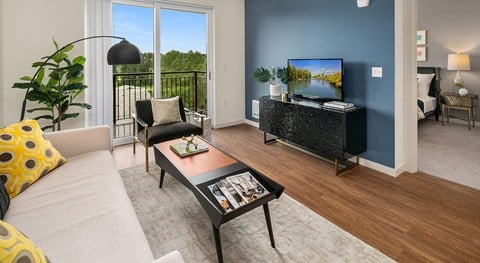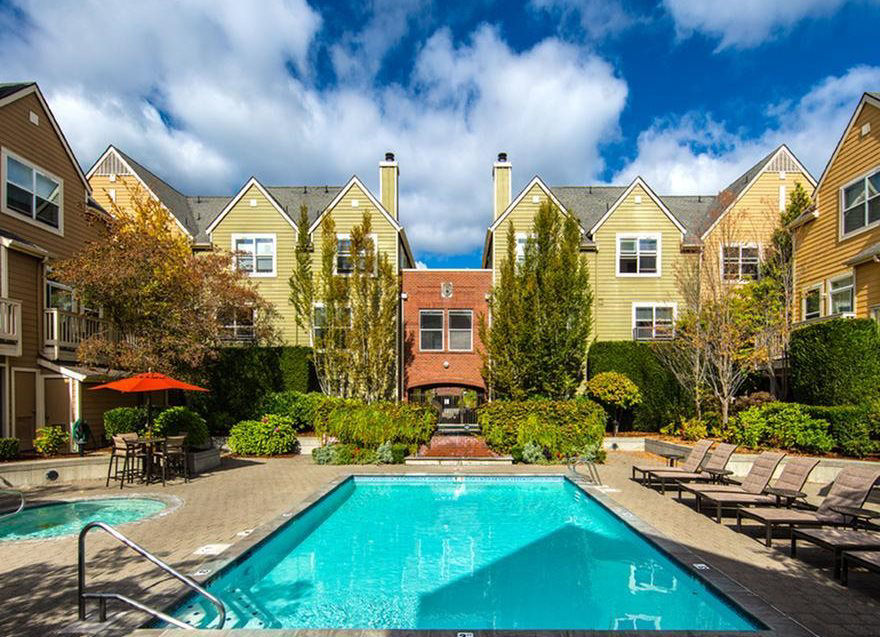[{'date': '2021-09-29 17:20:20.836000', 'lowrent': 'Call for details'}, {'date': '2022-06-30 08:31:08.219000', 'lowrent': '$1,886 - $2,985'}, {'date': '2022-09-30 13:06:41.260000', 'lowrent': '$1,910 - $3,281'}, {'date': '2022-09-30 13:10:11.125000', 'lowrent': '$2,014 - $3,451'}, {'date': '2022-10-15 04:35:42.318000', 'lowrent': '$2,063 - $3,090'}, {'date': '2022-10-22 17:48:01.686000', 'lowrent': '$2,068 - $3,086'}, {'date': '2022-11-03 12:35:12.551000', 'lowrent': '$1,942 - $3,384'}, {'date': '2022-11-13 05:58:10.101000', 'lowrent': '$1,871 - $3,284'}, {'date': '2022-11-20 05:22:18.635000', 'lowrent': '$1,871 - $3,294'}, {'date': '2022-11-28 21:56:00.402000', 'lowrent': '$1,850 - $3,283'}, {'date': '2022-12-04 10:17:34.731000', 'lowrent': '$1,824 - $3,270'}, {'date': '2024-01-18 11:58:03.152000', 'lowrent': '$2,253 - $4,082'}, {'date': '2024-02-01 02:38:35.028000', 'lowrent': '$2,284 - $4,133'}, {'date': '2024-02-06 20:24:11.810000', 'lowrent': '$2,284 - $4,235'}, {'date': '2024-02-14 11:23:55.857000', 'lowrent': '$2,556 - $4,652'}, {'date': '2024-02-29 01:24:03.040000', 'lowrent': '$2,368 - $4,321'}, {'date': '2024-03-11 12:00:41.831000', 'lowrent': '$2,373 - $4,681'}, {'date': '2024-12-03 01:37:04.806000', 'lowrent': '$1,896 - $2,813'}, {'date': '2024-12-06 03:17:57.121000', 'lowrent': '$2,014 - $3,294'}, {'date': '2024-12-07 17:11:06.251000', 'lowrent': '$2,014 - $3,233'}, {'date': '2025-09-20 14:12:11.055000', 'lowrent': '$2,201 - $3,217'}]
A11
1 Bed/1.0 Bath
626 sf SqFt
[{'date': '2021-09-29 17:20:20.259000', 'lowrent': 'Call for details'}, {'date': '2021-11-23 14:39:08.807000', 'lowrent': '$1,799 - $2,250'}, {'date': '2022-01-16 23:29:32.231000', 'lowrent': '$2,369 - $4,305'}, {'date': '2022-01-27 11:30:21.967000', 'lowrent': '$2,443 - $4,415'}, {'date': '2022-02-20 00:15:25.856000', 'lowrent': '$2,424 - $4,483'}, {'date': '2022-03-14 03:52:54.495000', 'lowrent': '$2,204 - $4,031'}, {'date': '2022-09-30 13:06:41.056000', 'lowrent': '$2,156 - $3,693'}, {'date': '2022-09-30 13:10:10.858000', 'lowrent': '$2,260 - $3,865'}, {'date': '2022-10-15 04:35:42.213000', 'lowrent': '$2,183 - $3,713'}, {'date': '2022-10-22 17:48:01.585000', 'lowrent': '$2,188 - $3,707'}, {'date': '2022-11-13 05:58:09.990000', 'lowrent': '$2,117 - $3,680'}, {'date': '2022-11-20 05:22:18.537000', 'lowrent': '$2,117 - $3,692'}, {'date': '2022-11-24 08:02:52.208000', 'lowrent': '$2,105 - $3,686'}, {'date': '2022-11-28 21:56:00.306000', 'lowrent': '$2,082 - $3,675'}, {'date': '2022-12-04 10:17:34.631000', 'lowrent': '$2,052 - $3,660'}, {'date': '2022-12-08 03:31:50.926000', 'lowrent': '$2,029 - $3,648'}, {'date': '2022-12-12 12:21:11.758000', 'lowrent': '$2,011 - $3,755'}, {'date': '2022-12-17 04:51:14.152000', 'lowrent': '$2,011 - $3,743'}, {'date': '2022-12-25 13:42:47.123000', 'lowrent': '$2,011 - $3,810'}, {'date': '2022-12-30 03:09:09.252000', 'lowrent': '$2,103 - $3,922'}, {'date': '2023-01-17 08:29:15.302000', 'lowrent': '$2,064 - $3,756'}, {'date': '2023-02-08 06:22:19.934000', 'lowrent': '$2,462 - $4,450'}, {'date': '2023-02-12 03:05:42.921000', 'lowrent': '$2,444 - $4,477'}, {'date': '2023-02-15 00:36:43.208000', 'lowrent': '$2,450 - $4,480'}, {'date': '2023-02-20 06:55:39.988000', 'lowrent': '$2,344 - $4,380'}, {'date': '2023-02-27 22:47:04.279000', 'lowrent': '$2,349 - $4,396'}, {'date': '2023-04-10 22:25:28.567000', 'lowrent': '$2,354 - $4,315'}, {'date': '2023-04-19 09:00:21.408000', 'lowrent': '$2,220 - $4,438'}, {'date': '2023-04-20 09:42:35.488000', 'lowrent': '$2,019 - $4,051'}, {'date': '2023-05-04 08:36:20.605000', 'lowrent': '$2,278 - $4,306'}, {'date': '2023-05-08 22:29:34.482000', 'lowrent': '$2,135 - $4,117'}, {'date': '2025-03-30 15:13:25.494000', 'lowrent': '$2,128 - $4,033'}, {'date': '2025-04-02 14:24:36.822000', 'lowrent': '$2,228 - $4,208'}, {'date': '2025-04-04 12:58:11.965000', 'lowrent': '$2,113 - $4,002'}, {'date': '2025-04-08 01:14:48.502000', 'lowrent': '$2,004 - $3,936'}, {'date': '2025-04-18 05:37:05.722000', 'lowrent': '$2,053 - $4,320'}, {'date': '2025-07-13 00:51:35.326000', 'lowrent': '$2,349 - $4,541'}, {'date': '2025-07-20 13:36:06.066000', 'lowrent': '$2,262 - $4,434'}, {'date': '2025-07-29 01:34:26.938000', 'lowrent': '$2,223 - $4,365'}, {'date': '2025-08-03 08:40:34.912000', 'lowrent': '$2,151 - $4,317'}, {'date': '2025-08-11 07:05:48.458000', 'lowrent': '$2,528 - $4,930'}, {'date': '2025-08-27 04:58:51.282000', 'lowrent': '$2,528 - $4,916'}, {'date': '2025-09-05 09:34:48.056000', 'lowrent': '$2,421 - $4,649'}, {'date': '2025-09-15 00:19:05.694000', 'lowrent': '$2,207 - $3,223'}]
A2
1 Bed/1.0 Bath
681 sf SqFt
[{'date': '2021-09-29 17:20:20.306000', 'lowrent': 'Call for details'}, {'date': '2022-07-10 11:02:59.100000', 'lowrent': '$1,906 - $3,604'}, {'date': '2022-09-15 00:21:33.711000', 'lowrent': '$2,071 - $3,543'}, {'date': '2022-09-18 12:16:05.665000', 'lowrent': '$1,998 - $3,476'}, {'date': '2022-09-30 13:10:10.913000', 'lowrent': '$1,908 - $3,278'}, {'date': '2023-02-27 22:47:04.328000', 'lowrent': '$2,017 - $3,724'}, {'date': '2023-07-18 11:00:59.752000', 'lowrent': '$2,263 - $4,234'}, {'date': '2023-07-23 00:54:22.093000', 'lowrent': '$2,020 - $3,826'}, {'date': '2023-07-25 01:36:42.221000', 'lowrent': '$1,904 - $3,573'}, {'date': '2024-08-10 22:55:48.487000', 'lowrent': '$2,176 - $4,382'}, {'date': '2024-08-15 18:47:21.684000', 'lowrent': '$2,176 - $4,464'}, {'date': '2024-08-18 12:10:52.901000', 'lowrent': '$2,217 - $4,466'}, {'date': '2024-08-22 21:29:41.163000', 'lowrent': '$2,253 - $4,531'}, {'date': '2024-09-07 04:42:44.206000', 'lowrent': '$2,278 - $4,626'}, {'date': '2025-03-20 03:03:43.141000', 'lowrent': '$1,902 - $3,591'}]
A3
1 Bed/1.0 Bath
604 sf SqFt
[{'date': '2021-09-29 17:20:20.356000', 'lowrent': 'Call for details'}, {'date': '2021-11-23 14:39:08.943000', 'lowrent': '$2,061 - $3,713'}, {'date': '2021-12-04 13:49:58.070000', 'lowrent': '$1,980 - $3,629'}, {'date': '2021-12-07 14:22:54.670000', 'lowrent': '$1,980 - $3,695'}, {'date': '2021-12-27 00:56:19.102000', 'lowrent': 'Call for details'}, {'date': '2022-03-14 03:52:54.610000', 'lowrent': '$1,953 - $3,604'}, {'date': '2022-05-01 10:51:03.083000', 'lowrent': '$2,219 - $3,872'}, {'date': '2023-06-08 05:06:52.512000', 'lowrent': '$2,196 - $4,240'}, {'date': '2023-06-10 10:29:41.003000', 'lowrent': '$2,075 - $3,933'}, {'date': '2025-04-18 05:37:05.763000', 'lowrent': '$2,238 - $4,334'}, {'date': '2025-04-24 04:35:23.297000', 'lowrent': '$2,252 - $4,711'}]
A4
1 Bed/1.0 Bath
649 sf SqFt
[{'date': '2021-09-29 17:20:20.472000', 'lowrent': 'Call for details'}, {'date': '2022-09-15 00:21:33.784000', 'lowrent': '$2,268 - $3,863'}, {'date': '2022-09-18 12:16:05.719000', 'lowrent': '$2,195 - $3,799'}, {'date': '2022-09-30 13:06:41.105000', 'lowrent': '$2,001 - $3,447'}, {'date': '2022-09-30 13:10:10.967000', 'lowrent': '$2,105 - $3,618'}, {'date': '2022-10-15 04:35:42.264000', 'lowrent': '$2,028 - $3,469'}, {'date': '2022-10-22 17:48:01.634000', 'lowrent': '$2,033 - $3,499'}, {'date': '2022-11-13 05:58:10.042000', 'lowrent': '$1,962 - $3,467'}, {'date': '2022-11-20 05:22:18.583000', 'lowrent': '$1,962 - $3,478'}, {'date': '2022-11-24 08:02:52.268000', 'lowrent': '$1,935 - $3,478'}, {'date': '2022-11-28 21:56:00.353000', 'lowrent': '$1,913 - $3,478'}, {'date': '2022-12-04 10:17:34.683000', 'lowrent': '$1,886 - $3,478'}, {'date': '2022-12-08 03:31:50.981000', 'lowrent': '$1,864 - $3,473'}, {'date': '2022-12-12 12:21:11.814000', 'lowrent': '$1,949 - $3,572'}, {'date': '2022-12-17 04:51:14.203000', 'lowrent': '$1,927 - $3,561'}, {'date': '2023-06-23 13:16:46.938000', 'lowrent': '$2,056 - $3,884'}, {'date': '2023-06-25 12:32:08.430000', 'lowrent': '$2,107 - $3,976'}, {'date': '2024-01-30 11:51:43.215000', 'lowrent': '$2,304 - $4,235'}, {'date': '2024-02-01 02:38:34.931000', 'lowrent': '$2,335 - $4,288'}, {'date': '2024-02-06 20:24:11.758000', 'lowrent': '$2,335 - $4,394'}, {'date': '2024-02-14 11:23:55.801000', 'lowrent': '$2,647 - $4,808'}, {'date': '2024-02-29 01:24:02.965000', 'lowrent': '$2,459 - $4,478'}, {'date': '2024-03-11 12:00:41.735000', 'lowrent': '$2,464 - $4,850'}, {'date': '2024-08-10 22:55:49.817000', 'lowrent': '$2,414 - $4,832'}, {'date': '2024-08-18 12:10:52.965000', 'lowrent': '$2,415 - $4,833'}, {'date': '2024-08-22 21:29:40.988000', 'lowrent': '$2,451 - $4,898'}, {'date': '2024-10-12 20:19:22.563000', 'lowrent': '$2,093 - $3,921'}, {'date': '2024-10-31 02:01:44.937000', 'lowrent': '$1,961 - $3,286'}, {'date': '2024-11-12 02:05:39.372000', 'lowrent': '$1,985 - $3,354'}, {'date': '2024-12-03 01:37:04.676000', 'lowrent': '$1,994 - $2,958'}, {'date': '2024-12-06 03:17:57.037000', 'lowrent': '$2,090 - $3,252'}, {'date': '2024-12-07 17:11:06.161000', 'lowrent': '$2,076 - $3,374'}, {'date': '2024-12-13 00:58:30.604000', 'lowrent': '$2,128 - $3,479'}, {'date': '2025-03-26 13:36:38.153000', 'lowrent': '$2,199 - $4,125'}, {'date': '2025-03-30 15:13:25.535000', 'lowrent': '$2,168 - $4,125'}, {'date': '2025-04-02 14:24:36.859000', 'lowrent': '$2,268 - $4,302'}, {'date': '2025-04-04 12:58:12.001000', 'lowrent': '$2,153 - $4,094'}, {'date': '2025-04-08 01:14:48.314000', 'lowrent': '$2,044 - $4,032'}, {'date': '2025-04-18 05:37:05.525000', 'lowrent': '$2,093 - $4,114'}, {'date': '2025-04-24 04:35:23.184000', 'lowrent': '$2,118 - $4,162'}, {'date': '2025-05-02 01:24:42.388000', 'lowrent': '$2,414 - $5,023'}, {'date': '2025-05-07 09:28:05.361000', 'lowrent': '$2,413 - $4,965'}, {'date': '2025-05-15 07:28:48.512000', 'lowrent': '$2,362 - $4,919'}, {'date': '2025-05-27 06:18:43.123000', 'lowrent': '$2,310 - $4,711'}, {'date': '2025-05-31 11:51:11.315000', 'lowrent': '$2,307 - $4,761'}]
A5
1 Bed/1.0 Bath
648 sf SqFt
[{'date': '2021-09-29 17:20:20.535000', 'lowrent': 'Call for details'}, {'date': '2021-12-27 00:56:19.222000', 'lowrent': '$1,826 - $3,415'}, {'date': '2022-01-16 23:29:32.641000', 'lowrent': 'Call for details'}, {'date': '2022-06-22 19:34:22.252000', 'lowrent': '$1,877 - $2,729'}, {'date': '2022-06-22 19:36:52.971000', 'lowrent': '$1,912 - $2,784'}, {'date': '2022-09-18 12:16:05.775000', 'lowrent': '$2,075 - $3,588'}, {'date': '2022-09-18 12:19:14.957000', 'lowrent': '$2,069 - $3,588'}, {'date': '2022-09-30 13:06:41.159000', 'lowrent': '$1,875 - $3,247'}, {'date': '2022-09-30 13:10:11.017000', 'lowrent': '$1,979 - $3,409'}, {'date': '2024-08-10 22:55:46.396000', 'lowrent': '$2,301 - $4,662'}, {'date': '2024-10-12 20:19:22.605000', 'lowrent': '$1,971 - $3,742'}, {'date': '2024-10-31 02:01:44.983000', 'lowrent': '$1,835 - $2,892'}, {'date': '2025-02-21 18:05:24.233000', 'lowrent': '$1,906 - $3,362'}, {'date': '2025-05-07 09:28:05.396000', 'lowrent': '$2,278 - $4,763'}, {'date': '2025-05-15 07:28:48.557000', 'lowrent': '$2,256 - $4,717'}, {'date': '2025-08-16 03:28:11.829000', 'lowrent': '$2,444 - $4,739'}, {'date': '2025-08-18 06:23:34.331000', 'lowrent': '$2,427 - $4,739'}, {'date': '2025-08-27 04:58:51.405000', 'lowrent': '$2,427 - $4,725'}, {'date': '2025-09-23 18:43:19.533000', 'lowrent': '$2,126 - $3,146'}]
A6
1 Bed/1.0 Bath
644 sf SqFt
[{'date': '2021-09-29 17:20:20.596000', 'lowrent': 'Call for details'}, {'date': '2021-11-23 14:39:09.143000', 'lowrent': '$2,336 - $4,224'}, {'date': '2021-12-04 13:49:58.247000', 'lowrent': '$2,280 - $4,141'}, {'date': '2021-12-07 14:22:54.856000', 'lowrent': '$2,280 - $4,217'}, {'date': '2021-12-27 00:56:19.280000', 'lowrent': '$2,226 - $4,120'}, {'date': '2022-01-16 23:29:32.725000', 'lowrent': 'Call for details'}, {'date': '2022-04-04 09:21:27.358000', 'lowrent': '$2,385 - $4,355'}, {'date': '2022-04-15 13:34:54.404000', 'lowrent': '$2,494 - $4,615'}, {'date': '2022-04-19 15:03:55.029000', 'lowrent': '$2,391 - $4,430'}, {'date': '2022-08-31 12:46:13.576000', 'lowrent': '$2,526 - $4,502'}, {'date': '2022-09-15 00:21:33.852000', 'lowrent': '$2,522 - $4,455'}, {'date': '2022-09-18 12:16:05.831000', 'lowrent': '$2,449 - $4,328'}, {'date': '2022-09-30 13:06:41.212000', 'lowrent': '$2,161 - $3,993'}, {'date': '2022-09-30 13:10:11.069000', 'lowrent': '$2,261 - $4,168'}, {'date': '2022-12-08 03:31:51.043000', 'lowrent': '$2,236 - $3,789'}, {'date': '2022-12-12 12:21:11.867000', 'lowrent': '$2,176 - $3,910'}, {'date': '2022-12-30 03:09:09.304000', 'lowrent': '$2,317 - $4,021'}, {'date': '2023-01-17 08:29:15.350000', 'lowrent': '$2,035 - $3,774'}, {'date': '2023-01-20 03:46:48.829000', 'lowrent': '$2,023 - $3,768'}, {'date': '2023-03-07 18:57:17.273000', 'lowrent': '$2,555 - $4,651'}, {'date': '2023-03-13 05:03:08.050000', 'lowrent': '$2,584 - $4,701'}, {'date': '2023-03-26 07:44:07.303000', 'lowrent': '$2,397 - $4,371'}, {'date': '2023-03-30 10:08:15.942000', 'lowrent': '$2,336 - $4,193'}, {'date': '2023-04-03 20:55:26.312000', 'lowrent': '$2,282 - $4,193'}, {'date': '2024-03-11 12:00:41.888000', 'lowrent': '$2,678 - $5,248'}, {'date': '2024-08-10 22:55:46.767000', 'lowrent': '$2,624 - $5,265'}, {'date': '2024-08-18 12:10:52.798000', 'lowrent': '$2,625 - $5,267'}, {'date': '2024-08-22 21:29:41.035000', 'lowrent': '$2,660 - $5,341'}, {'date': '2024-09-07 04:42:44.112000', 'lowrent': '$2,731 - $5,433'}, {'date': '2025-02-21 18:05:24.330000', 'lowrent': '$2,235 - $3,941'}, {'date': '2025-02-24 02:25:33.791000', 'lowrent': '$2,226 - $3,771'}, {'date': '2025-02-27 02:58:55.916000', 'lowrent': '$2,130 - $3,601'}, {'date': '2025-03-01 22:28:41.006000', 'lowrent': '$2,038 - $3,445'}, {'date': '2025-03-05 02:02:05.464000', 'lowrent': '$2,126 - $3,595'}, {'date': '2025-03-20 03:03:43.249000', 'lowrent': '$2,497 - $4,245'}, {'date': '2025-03-30 15:13:25.338000', 'lowrent': '$2,417 - $4,245'}, {'date': '2025-04-02 14:24:36.659000', 'lowrent': '$2,519 - $4,413'}, {'date': '2025-04-04 12:58:11.813000', 'lowrent': '$2,385 - $4,512'}, {'date': '2025-04-08 01:14:48.351000', 'lowrent': '$2,251 - $4,417'}, {'date': '2025-04-18 05:37:05.568000', 'lowrent': '$2,232 - $4,471'}, {'date': '2025-09-15 00:19:05.737000', 'lowrent': '$2,506 - $3,620'}]
A7
1 Bed/1.0 Bath
714 sf SqFt
[{'date': '2021-09-29 17:20:20.647000', 'lowrent': '$2,768 - $5,000'}, {'date': '2021-11-23 14:39:09.207000', 'lowrent': 'Call for details'}, {'date': '2022-05-31 19:35:07.559000', 'lowrent': '$2,709 - $4,809'}, {'date': '2022-06-10 19:39:36.725000', 'lowrent': '$2,659 - $4,766'}, {'date': '2023-05-08 22:29:34.673000', 'lowrent': '$2,213 - $4,253'}, {'date': '2023-05-12 09:03:15.718000', 'lowrent': '$2,220 - $4,273'}, {'date': '2024-02-29 01:24:03.199000', 'lowrent': '$2,702 - $5,025'}, {'date': '2024-03-11 12:00:41.787000', 'lowrent': '$2,707 - $5,303'}, {'date': '2024-09-07 04:42:44.255000', 'lowrent': '$2,821 - $5,028'}, {'date': '2024-10-12 20:19:22.650000', 'lowrent': '$2,472 - $4,468'}, {'date': '2024-10-31 02:01:45.023000', 'lowrent': '$2,269 - $3,491'}, {'date': '2024-11-12 02:05:39.419000', 'lowrent': '$2,293 - $3,768'}, {'date': '2025-05-07 09:28:05.433000', 'lowrent': '$2,672 - $5,590'}, {'date': '2025-05-15 07:28:48.595000', 'lowrent': '$2,650 - $5,544'}, {'date': '2025-05-27 06:18:43.641000', 'lowrent': '$2,613 - $5,326'}, {'date': '2025-05-31 11:51:11.800000', 'lowrent': '$2,649 - $5,393'}, {'date': '2025-06-10 00:50:13.726000', 'lowrent': '$2,627 - $5,215'}, {'date': '2025-06-15 04:58:26.761000', 'lowrent': '$2,655 - $5,268'}, {'date': '2025-06-21 18:36:19.648000', 'lowrent': '$2,573 - $5,098'}, {'date': '2025-06-27 18:42:10.574000', 'lowrent': '$2,644 - $5,236'}, {'date': '2025-07-07 21:22:10.557000', 'lowrent': '$2,682 - $5,414'}, {'date': '2025-07-13 00:51:34.961000', 'lowrent': '$2,633 - $5,326'}, {'date': '2025-07-20 13:36:05.933000', 'lowrent': '$2,485 - $5,132'}, {'date': '2025-07-29 01:34:26.651000', 'lowrent': '$2,410 - $5,018'}, {'date': '2025-08-03 08:40:34.371000', 'lowrent': '$2,393 - $5,064'}]
A8
1 Bed/1.0 Bath
765 sf SqFt
[{'date': '2021-09-29 17:20:20.700000', 'lowrent': 'Call for details'}, {'date': '2022-01-16 23:29:32.863000', 'lowrent': '$1,999 - $2,655'}, {'date': '2022-03-14 03:52:54.902000', 'lowrent': '$2,609 - $4,722'}, {'date': '2022-06-10 19:39:36.773000', 'lowrent': '$2,906 - $5,216'}, {'date': '2022-06-22 19:34:22.309000', 'lowrent': '$2,523 - $4,568'}, {'date': '2022-06-22 19:36:53.028000', 'lowrent': '$2,603 - $4,640'}, {'date': '2022-06-30 08:31:08.135000', 'lowrent': '$2,680 - $4,810'}, {'date': '2022-07-10 11:02:59.152000', 'lowrent': '$2,651 - $4,921'}, {'date': '2022-07-31 18:55:20.716000', 'lowrent': '$2,669 - $4,913'}, {'date': '2022-08-03 23:43:53.382000', 'lowrent': '$2,697 - $4,963'}, {'date': '2022-08-07 07:42:25.859000', 'lowrent': '$2,680 - $4,856'}, {'date': '2022-08-07 07:44:37.727000', 'lowrent': '$2,630 - $4,856'}, {'date': '2022-08-10 10:52:19.897000', 'lowrent': '$2,642 - $4,872'}, {'date': '2022-08-23 04:34:58.233000', 'lowrent': '$2,592 - $4,712'}, {'date': '2022-08-31 12:46:13.629000', 'lowrent': '$2,802 - $4,981'}, {'date': '2022-09-15 00:21:33.918000', 'lowrent': '$2,798 - $4,913'}, {'date': '2022-09-18 12:16:05.892000', 'lowrent': '$2,725 - $4,785'}, {'date': '2023-04-19 09:00:22.997000', 'lowrent': '$2,692 - $4,896'}, {'date': '2023-04-20 09:42:35.743000', 'lowrent': '$2,480 - $4,544'}, {'date': '2023-05-04 08:36:20.749000', 'lowrent': '$2,753 - $5,016'}, {'date': '2023-05-08 22:29:34.726000', 'lowrent': '$2,460 - $4,707'}, {'date': '2023-05-12 09:03:15.768000', 'lowrent': '$2,467 - $4,717'}, {'date': '2023-06-08 05:06:52.409000', 'lowrent': '$2,506 - $4,997'}, {'date': '2023-06-10 10:29:40.895000', 'lowrent': '$2,335 - $4,688'}, {'date': '2023-06-12 08:00:45.467000', 'lowrent': '$2,335 - $4,681'}, {'date': '2023-06-20 08:42:48.536000', 'lowrent': '$2,472 - $4,900'}, {'date': '2023-06-23 13:16:46.791000', 'lowrent': '$2,433 - $4,734'}, {'date': '2023-06-25 12:32:08.250000', 'lowrent': '$2,481 - $4,819'}, {'date': '2024-10-12 20:19:22.698000', 'lowrent': '$2,799 - $5,019'}, {'date': '2024-10-31 02:01:45.069000', 'lowrent': '$2,596 - $3,970'}, {'date': '2024-11-12 02:05:39.460000', 'lowrent': '$2,620 - $4,274'}]
A9
1 Bed/1.0 Bath
777 sf SqFt
[{'date': '2021-09-29 17:20:20.901000', 'lowrent': 'Call for details'}, {'date': '2022-07-18 10:32:26.660000', 'lowrent': '$2,634 - $4,794'}, {'date': '2022-07-31 18:55:20.896000', 'lowrent': '$2,511 - $4,522'}, {'date': '2022-08-03 23:43:53.432000', 'lowrent': '$2,668 - $4,522'}, {'date': '2022-08-07 07:42:25.907000', 'lowrent': '$2,364 - $4,226'}, {'date': '2022-08-10 10:52:20.246000', 'lowrent': '$2,457 - $4,386'}, {'date': '2022-08-23 04:34:58.289000', 'lowrent': '$2,545 - $4,538'}, {'date': '2022-08-31 12:46:13.684000', 'lowrent': '$2,511 - $4,398'}, {'date': '2022-09-15 00:21:33.986000', 'lowrent': '$2,514 - $4,346'}, {'date': '2022-09-18 12:16:05.948000', 'lowrent': '$2,653 - $4,581'}, {'date': '2022-09-30 13:06:41.311000', 'lowrent': '$2,519 - $4,252'}, {'date': '2022-09-30 13:10:11.177000', 'lowrent': '$2,549 - $4,518'}, {'date': '2023-03-13 05:03:08.105000', 'lowrent': '$1,858 - $3,354'}, {'date': '2025-07-29 01:34:26.746000', 'lowrent': '$2,071 - $3,983'}, {'date': '2025-08-03 08:40:34.551000', 'lowrent': '$2,115 - $4,060'}, {'date': '2025-08-16 03:28:11.930000', 'lowrent': '$2,269 - $4,355'}]
B1
1 Bed/1.0 Bath
611 sf SqFt
[{'date': '2021-09-29 17:20:20.949000', 'lowrent': 'Call for details'}, {'date': '2023-03-07 18:57:17.321000', 'lowrent': '$2,540 - $4,531'}, {'date': '2023-03-13 05:03:08.159000', 'lowrent': '$2,556 - $4,563'}, {'date': '2023-03-26 07:44:07.098000', 'lowrent': '$2,533 - $4,521'}, {'date': '2023-03-30 10:08:16.004000', 'lowrent': '$2,565 - $4,551'}, {'date': '2023-04-03 20:55:26.389000', 'lowrent': '$2,534 - $4,551'}, {'date': '2023-04-10 22:25:28.408000', 'lowrent': '$2,627 - $4,658'}, {'date': '2023-04-19 09:00:21.814000', 'lowrent': '$2,573 - $4,658'}, {'date': '2023-04-20 09:42:35.540000', 'lowrent': '$2,639 - $4,758'}]
B10
1 Bed/1.0 Bath
821 sf SqFt
[{'date': '2021-09-29 17:20:21.004000', 'lowrent': 'Call for details'}, {'date': '2021-11-23 14:39:09.603000', 'lowrent': '$2,463 - $4,363'}, {'date': '2021-12-04 13:49:58.679000', 'lowrent': '$2,637 - $4,648'}, {'date': '2021-12-07 14:22:55.275000', 'lowrent': '$2,628 - $4,725'}, {'date': '2021-12-27 00:56:19.708000', 'lowrent': 'Call for details'}]
B10A
1 Bed/1.0 Bath
787 sf SqFt
[{'date': '2021-09-29 17:20:21.064000', 'lowrent': '$2,591 - $4,851'}, {'date': '2021-11-23 14:39:09.671000', 'lowrent': 'Call for details'}, {'date': '2022-01-16 23:29:34.147000', 'lowrent': '$2,559 - $4,751'}, {'date': '2022-01-19 10:50:12.143000', 'lowrent': '$2,678 - $4,966'}, {'date': '2022-01-27 11:30:22.883000', 'lowrent': '$2,463 - $4,582'}, {'date': '2022-02-20 00:15:26.792000', 'lowrent': '$2,411 - $4,378'}, {'date': '2022-03-14 03:52:55.303000', 'lowrent': 'Call for details'}, {'date': '2024-10-31 02:01:45.125000', 'lowrent': '$2,466 - $3,901'}, {'date': '2024-11-12 02:05:39.671000', 'lowrent': '$2,337 - $3,739'}, {'date': '2025-04-04 12:58:12.038000', 'lowrent': '$2,567 - $5,100'}]
B11
1 Bed/1.0 Bath
854 sf SqFt
[{'date': '2021-09-29 17:20:21.113000', 'lowrent': 'Call for details'}, {'date': '2022-01-27 11:30:22.955000', 'lowrent': '$2,336 - $4,357'}, {'date': '2022-02-20 00:15:26.901000', 'lowrent': '$2,284 - $4,171'}, {'date': '2022-03-14 03:52:55.363000', 'lowrent': 'Call for details'}, {'date': '2022-07-10 11:02:59.201000', 'lowrent': '$2,682 - $4,883'}, {'date': '2022-07-18 10:32:26.824000', 'lowrent': '$2,682 - $4,868'}, {'date': '2022-07-18 10:37:05.995000', 'lowrent': '$2,682 - $4,883'}, {'date': '2023-02-15 00:36:43.457000', 'lowrent': '$2,313 - $4,211'}, {'date': '2023-02-20 06:55:40.140000', 'lowrent': '$2,377 - $4,241'}, {'date': '2023-03-07 18:57:17.372000', 'lowrent': '$2,390 - $4,239'}, {'date': '2023-03-13 05:03:08.217000', 'lowrent': '$2,420 - $4,261'}, {'date': '2023-03-26 07:44:07.151000', 'lowrent': '$2,401 - $4,219'}, {'date': '2023-07-02 20:52:10.543000', 'lowrent': '$2,612 - $4,963'}, {'date': '2023-07-04 06:01:41.798000', 'lowrent': '$2,603 - $4,915'}, {'date': '2023-07-07 03:33:16.502000', 'lowrent': '$2,584 - $4,802'}, {'date': '2023-07-08 09:49:59.233000', 'lowrent': '$2,571 - $4,810'}, {'date': '2023-07-09 09:37:30.201000', 'lowrent': '$2,571 - $4,806'}, {'date': '2023-07-14 11:09:03.723000', 'lowrent': '$2,583 - $4,806'}, {'date': '2023-07-15 08:42:25.646000', 'lowrent': '$2,719 - $4,945'}, {'date': '2023-07-18 11:00:59.552000', 'lowrent': '$2,542 - $4,717'}, {'date': '2023-07-23 00:54:21.879000', 'lowrent': '$2,474 - $4,591'}, {'date': '2023-07-25 01:36:42.022000', 'lowrent': '$2,363 - $4,401'}, {'date': '2025-02-27 02:58:56.024000', 'lowrent': '$2,705 - $4,521'}, {'date': '2025-03-01 22:28:41.333000', 'lowrent': '$2,666 - $4,521'}, {'date': '2025-03-20 03:03:42.822000', 'lowrent': '$2,517 - $4,288'}, {'date': '2025-03-26 13:36:38.006000', 'lowrent': '$2,607 - $4,288'}, {'date': '2025-03-30 15:13:25.378000', 'lowrent': '$2,481 - $4,573'}, {'date': '2025-04-04 12:58:11.854000', 'lowrent': '$2,447 - $4,565'}, {'date': '2025-04-08 01:14:48.388000', 'lowrent': '$2,281 - $4,395'}, {'date': '2025-05-02 01:24:42.426000', 'lowrent': '$2,732 - $5,527'}, {'date': '2025-05-15 07:28:48.643000', 'lowrent': '$2,797 - $5,663'}, {'date': '2025-05-27 06:18:43.226000', 'lowrent': '$2,797 - $5,506'}, {'date': '2025-06-10 00:50:13.352000', 'lowrent': '$2,791 - $5,386'}, {'date': '2025-06-15 04:58:26.394000', 'lowrent': '$2,763 - $5,415'}, {'date': '2025-06-21 18:36:19.749000', 'lowrent': '$2,599 - $5,142'}]
B12
1 Bed/1.0 Bath
766 sf SqFt
[{'date': '2021-09-29 17:20:21.160000', 'lowrent': 'Call for details'}, {'date': '2021-11-23 14:39:09.800000', 'lowrent': '$2,171 - $3,849'}, {'date': '2021-12-04 13:49:58.867000', 'lowrent': 'Call for details'}, {'date': '2022-11-03 12:35:12.627000', 'lowrent': '$2,335 - $3,853'}, {'date': '2022-11-13 05:58:10.162000', 'lowrent': '$2,059 - $3,497'}, {'date': '2023-02-15 00:36:43.256000', 'lowrent': '$2,236 - $3,988'}, {'date': '2023-02-20 06:55:40.039000', 'lowrent': '$2,206 - $3,957'}, {'date': '2023-02-27 22:47:04.378000', 'lowrent': '$2,187 - $3,939'}, {'date': '2023-03-07 18:57:17.133000', 'lowrent': '$2,140 - $3,911'}, {'date': '2023-03-13 05:03:07.946000', 'lowrent': '$2,127 - $3,915'}, {'date': '2025-01-31 13:05:24.805000', 'lowrent': '$2,275 - $3,893'}]
B4
1 Bed/1.0 Bath
711 sf SqFt
[{'date': '2021-09-29 17:20:21.207000', 'lowrent': 'Call for details'}, {'date': '2021-12-27 00:56:19.960000', 'lowrent': '$2,327 - $4,189'}, {'date': '2022-01-16 23:29:34.457000', 'lowrent': '$2,199 - $4,105'}, {'date': '2022-01-19 10:50:12.347000', 'lowrent': '$2,318 - $4,320'}, {'date': '2022-01-27 11:30:23.090000', 'lowrent': '$2,103 - $3,936'}, {'date': '2022-02-20 00:15:27.067000', 'lowrent': '$2,051 - $3,748'}, {'date': '2022-03-14 03:52:55.488000', 'lowrent': 'Call for details'}, {'date': '2022-06-13 23:39:07.507000', 'lowrent': '$2,511 - $4,426'}, {'date': '2023-05-12 09:03:15.818000', 'lowrent': '$2,292 - $4,056'}, {'date': '2023-05-24 02:03:36.686000', 'lowrent': '$2,370 - $4,337'}, {'date': '2023-06-05 20:42:18.058000', 'lowrent': '$2,377 - $4,347'}, {'date': '2023-06-10 10:29:41.058000', 'lowrent': '$2,403 - $4,394'}, {'date': '2023-06-20 08:42:48.636000', 'lowrent': '$2,414 - $4,410'}, {'date': '2024-01-30 11:51:43.310000', 'lowrent': '$2,289 - $4,573'}, {'date': '2024-08-10 22:55:50.189000', 'lowrent': '$2,570 - $5,054'}, {'date': '2024-08-22 21:29:41.079000', 'lowrent': '$2,479 - $4,881'}, {'date': '2024-10-12 20:19:22.870000', 'lowrent': '$2,262 - $4,008'}]
B5
1 Bed/1.0 Bath
635 sf SqFt
[{'date': '2021-09-29 17:20:21.256000', 'lowrent': 'Call for details'}, {'date': '2022-03-14 03:52:55.548000', 'lowrent': '$2,451 - $4,378'}, {'date': '2022-03-28 07:20:01.411000', 'lowrent': '$2,276 - $4,075'}, {'date': '2022-04-04 09:21:27.541000', 'lowrent': '$2,382 - $4,262'}, {'date': '2022-04-07 01:27:10.364000', 'lowrent': '$2,400 - $4,297'}, {'date': '2022-05-17 17:01:39.130000', 'lowrent': '$2,489 - $4,175'}, {'date': '2022-06-10 19:39:36.820000', 'lowrent': '$2,537 - $4,196'}, {'date': '2022-06-13 23:39:07.559000', 'lowrent': '$2,523 - $4,492'}, {'date': '2022-08-07 07:42:25.956000', 'lowrent': '$2,214 - $3,886'}, {'date': '2022-08-07 07:44:37.822000', 'lowrent': '$2,190 - $3,886'}, {'date': '2022-08-10 10:52:20.446000', 'lowrent': '$2,283 - $4,044'}, {'date': '2022-08-23 04:34:58.349000', 'lowrent': '$2,371 - $4,233'}, {'date': '2022-08-31 12:46:13.745000', 'lowrent': '$2,395 - $4,089'}, {'date': '2022-12-17 04:51:14.302000', 'lowrent': '$1,873 - $3,258'}, {'date': '2022-12-25 13:42:47.229000', 'lowrent': '$2,000 - $3,512'}, {'date': '2022-12-30 03:09:09.356000', 'lowrent': '$2,047 - $3,548'}, {'date': '2023-06-05 20:42:18.108000', 'lowrent': '$2,369 - $4,475'}, {'date': '2023-06-10 10:29:41.108000', 'lowrent': '$2,395 - $4,537'}, {'date': '2023-06-20 08:42:48.684000', 'lowrent': '$2,406 - $4,550'}, {'date': '2023-06-23 13:16:46.986000', 'lowrent': '$2,295 - $4,217'}, {'date': '2023-06-25 12:32:08.485000', 'lowrent': '$2,389 - $4,382'}, {'date': '2024-08-10 22:55:48.115000', 'lowrent': '$2,511 - $4,942'}, {'date': '2024-08-15 18:47:21.600000', 'lowrent': '$2,475 - $4,875'}, {'date': '2024-08-18 12:10:52.842000', 'lowrent': '$2,488 - $4,896'}, {'date': '2024-08-22 21:29:41.121000', 'lowrent': '$2,419 - $4,768'}, {'date': '2024-09-07 04:42:44.160000', 'lowrent': '$2,435 - $4,776'}]
B6
1 Bed/1.0 Bath
690 sf SqFt
[{'date': '2021-09-29 17:20:21.307000', 'lowrent': 'Call for details'}, {'date': '2022-08-23 04:34:58.399000', 'lowrent': '$2,388 - $4,151'}, {'date': '2022-08-31 12:46:13.791000', 'lowrent': '$2,354 - $4,095'}, {'date': '2022-09-15 00:21:34.054000', 'lowrent': '$2,377 - $3,938'}, {'date': '2022-09-18 12:16:06.003000', 'lowrent': '$2,516 - $4,223'}, {'date': '2022-09-30 13:06:41.359000', 'lowrent': '$2,491 - $4,121'}, {'date': '2022-09-30 13:10:11.240000', 'lowrent': '$2,507 - $4,142'}, {'date': '2022-10-22 17:48:01.735000', 'lowrent': '$2,549 - $3,836'}, {'date': '2025-06-10 00:50:13.819000', 'lowrent': '$2,629 - $5,095'}, {'date': '2025-06-15 04:58:26.854000', 'lowrent': '$2,657 - $5,148'}, {'date': '2025-06-21 18:36:20.149000', 'lowrent': '$2,523 - $4,878'}, {'date': '2025-07-07 21:22:10.990000', 'lowrent': '$2,140 - $4,271'}, {'date': '2025-08-16 03:28:12.030000', 'lowrent': '$2,586 - $4,922'}, {'date': '2025-08-27 04:58:51.520000', 'lowrent': '$2,586 - $4,908'}, {'date': '2025-09-05 09:34:48.161000', 'lowrent': '$2,586 - $4,835'}]
B7
1 Bed/1.0 Bath
696 sf SqFt
[{'date': '2021-09-29 17:20:21.354000', 'lowrent': 'Call for details'}, {'date': '2022-09-18 12:16:06.063000', 'lowrent': '$2,637 - $4,418'}, {'date': '2022-09-30 13:06:41.411000', 'lowrent': '$2,612 - $4,313'}, {'date': '2022-09-30 13:10:11.290000', 'lowrent': '$2,628 - $4,333'}, {'date': '2024-02-29 01:24:03.293000', 'lowrent': '$2,103 - $3,839'}, {'date': '2024-08-22 21:29:41.206000', 'lowrent': '$2,613 - $5,113'}, {'date': '2024-09-07 04:42:44.303000', 'lowrent': '$2,629 - $5,138'}, {'date': '2024-10-12 20:19:22.826000', 'lowrent': '$2,396 - $4,276'}, {'date': '2024-10-31 02:01:45.173000', 'lowrent': '$2,364 - $4,262'}]
B8
1 Bed/1.0 Bath
739 sf SqFt
[{'date': '2021-09-29 17:20:21.401000', 'lowrent': 'Call for details'}, {'date': '2022-01-27 11:30:23.385000', 'lowrent': '$2,114 - $3,950'}, {'date': '2022-02-20 00:15:27.354000', 'lowrent': 'Call for details'}, {'date': '2022-04-07 01:27:10.415000', 'lowrent': '$2,041 - $3,695'}, {'date': '2022-04-15 13:34:54.458000', 'lowrent': '$2,322 - $3,991'}, {'date': '2022-05-10 15:22:48.770000', 'lowrent': '$2,308 - $3,963'}, {'date': '2022-07-31 18:55:21.082000', 'lowrent': '$2,332 - $3,384'}, {'date': '2022-08-07 07:42:26.004000', 'lowrent': '$2,207 - $3,698'}, {'date': '2022-08-07 07:44:37.870000', 'lowrent': '$2,207 - $3,710'}, {'date': '2022-08-10 10:52:20.552000', 'lowrent': '$2,301 - $3,860'}, {'date': '2022-08-23 04:34:58.454000', 'lowrent': '$2,389 - $4,016'}, {'date': '2022-08-31 12:46:13.844000', 'lowrent': '$2,407 - $4,079'}, {'date': '2023-03-13 05:03:08.270000', 'lowrent': '$2,169 - $3,896'}, {'date': '2023-03-26 07:44:07.352000', 'lowrent': '$2,056 - $3,854'}, {'date': '2023-03-30 10:08:16.053000', 'lowrent': '$2,178 - $3,873'}, {'date': '2025-04-18 05:37:05.606000', 'lowrent': '$2,199 - $4,496'}]
B9A
1 Bed/1.0 Bath
738 sf SqFt
[{'date': '2021-09-29 17:20:21.451000', 'lowrent': 'Call for details'}, {'date': '2021-12-27 00:56:20.257000', 'lowrent': '$2,447 - $4,410'}, {'date': '2022-01-16 23:29:35.280000', 'lowrent': 'Call for details'}, {'date': '2022-06-30 08:31:08.268000', 'lowrent': '$2,728 - $4,670'}, {'date': '2022-07-10 11:02:59.249000', 'lowrent': '$2,614 - $4,766'}, {'date': '2022-07-31 18:55:21.276000', 'lowrent': '$2,490 - $4,494'}, {'date': '2024-12-03 01:37:04.719000', 'lowrent': '$2,195 - $3,099'}, {'date': '2025-06-30 08:10:00.853000', 'lowrent': '$2,586 - $4,994'}]
B9B
1 Bed/1.0 Bath
777 sf SqFt
[{'date': '2021-09-29 17:20:21.500000', 'lowrent': '$2,863 - $4,769'}, {'date': '2021-11-23 14:39:10.251000', 'lowrent': 'Call for details'}, {'date': '2022-09-15 00:21:34.126000', 'lowrent': '$2,731 - $4,502'}, {'date': '2022-09-18 12:16:06.119000', 'lowrent': '$2,870 - $4,797'}, {'date': '2022-09-30 13:06:41.465000', 'lowrent': '$2,845 - $4,676'}, {'date': '2022-09-30 13:10:11.338000', 'lowrent': '$2,861 - $4,706'}, {'date': '2022-11-13 06:01:50.261000', 'lowrent': '$2,281 - $3,538'}, {'date': '2022-11-20 05:22:18.691000', 'lowrent': '$2,515 - $4,250'}, {'date': '2022-11-24 08:02:52.385000', 'lowrent': '$2,595 - $4,383'}, {'date': '2022-11-28 21:56:00.449000', 'lowrent': '$2,679 - $4,522'}, {'date': '2022-12-04 10:17:34.778000', 'lowrent': '$2,434 - $4,124'}, {'date': '2022-12-08 03:31:51.097000', 'lowrent': '$2,449 - $4,149'}, {'date': '2022-12-12 12:21:11.918000', 'lowrent': '$2,422 - $4,272'}, {'date': '2024-08-10 22:55:50.561000', 'lowrent': '$3,086 - $5,389'}, {'date': '2024-08-15 18:47:21.643000', 'lowrent': '$3,036 - $4,549'}, {'date': '2024-10-12 20:19:22.915000', 'lowrent': '$2,827 - $4,961'}]
C1
1 Bed/1.0 Bath
861 sf SqFt
[{'date': '2021-09-29 17:20:21.550000', 'lowrent': 'Call for details'}, {'date': '2025-04-18 05:37:05.802000', 'lowrent': '$2,731 - $5,555'}, {'date': '2025-04-24 04:35:23.344000', 'lowrent': '$2,738 - $5,567'}, {'date': '2025-05-02 01:24:42.466000', 'lowrent': '$2,905 - $5,899'}, {'date': '2025-05-07 09:28:05.509000', 'lowrent': '$2,905 - $5,915'}]
C1A
1 Bed/1.0 Bath
797 sf SqFt
[{'date': '2021-09-29 17:20:21.597000', 'lowrent': 'Call for details'}, {'date': '2022-11-03 12:35:12.695000', 'lowrent': '$3,013 - $5,030'}, {'date': '2022-11-13 05:58:10.217000', 'lowrent': '$2,737 - $4,601'}, {'date': '2022-11-20 05:22:18.745000', 'lowrent': '$2,570 - $4,340'}, {'date': '2022-11-24 08:02:52.442000', 'lowrent': '$2,650 - $4,474'}, {'date': '2022-11-28 21:56:00.497000', 'lowrent': '$2,734 - $4,612'}, {'date': '2022-12-04 10:17:34.827000', 'lowrent': '$2,489 - $4,206'}, {'date': '2022-12-08 03:31:51.151000', 'lowrent': '$2,511 - $4,244'}, {'date': '2022-12-12 12:21:11.977000', 'lowrent': '$2,511 - $4,384'}, {'date': '2022-12-17 04:51:14.355000', 'lowrent': '$2,522 - $4,408'}, {'date': '2022-12-25 13:42:47.286000', 'lowrent': '$2,607 - $4,630'}, {'date': '2022-12-28 01:35:11.082000', 'lowrent': '$2,585 - $4,619'}, {'date': '2022-12-30 03:09:09.410000', 'lowrent': '$2,588 - $4,577'}, {'date': '2023-01-17 08:29:15.399000', 'lowrent': '$2,711 - $4,893'}, {'date': '2023-01-20 03:46:48.878000', 'lowrent': '$2,704 - $4,882'}, {'date': '2023-02-12 03:05:42.968000', 'lowrent': '$2,716 - $4,926'}, {'date': '2023-02-15 00:36:43.308000', 'lowrent': '$2,731 - $4,942'}, {'date': '2023-03-13 05:03:08.324000', 'lowrent': '$2,854 - $5,087'}, {'date': '2023-03-26 07:44:07.400000', 'lowrent': '$2,815 - $5,045'}, {'date': '2023-03-30 10:08:16.102000', 'lowrent': '$2,847 - $5,081'}, {'date': '2023-04-03 20:55:26.440000', 'lowrent': '$2,835 - $5,081'}, {'date': '2023-04-10 22:25:28.621000', 'lowrent': '$2,909 - $5,190'}, {'date': '2023-04-19 09:00:23.347000', 'lowrent': '$2,855 - $5,190'}, {'date': '2023-04-20 09:42:35.591000', 'lowrent': '$2,906 - $5,288'}, {'date': '2023-05-04 08:36:20.653000', 'lowrent': '$2,845 - $5,087'}, {'date': '2024-12-03 01:37:04.846000', 'lowrent': '$2,722 - $3,808'}, {'date': '2024-12-06 03:17:57.164000', 'lowrent': '$2,602 - $4,171'}, {'date': '2024-12-07 17:11:06.292000', 'lowrent': '$2,602 - $4,093'}, {'date': '2024-12-13 00:58:30.696000', 'lowrent': '$2,705 - $4,244'}, {'date': '2025-01-14 12:43:58.131000', 'lowrent': '$2,738 - $4,439'}, {'date': '2025-01-31 13:05:24.474000', 'lowrent': '$2,736 - $5,239'}, {'date': '2025-02-03 03:31:45.806000', 'lowrent': '$2,763 - $5,191'}, {'date': '2025-02-07 02:58:57.768000', 'lowrent': '$2,856 - $5,140'}, {'date': '2025-02-08 03:04:27.797000', 'lowrent': '$2,943 - $5,140'}, {'date': '2025-02-18 16:40:20.184000', 'lowrent': '$2,648 - $4,746'}]
C3
1 Bed/1.0 Bath
886 sf SqFt
[{'date': '2021-09-29 17:20:22.367000', 'lowrent': 'Call for details'}, {'date': '2022-11-03 12:35:12.895000', 'lowrent': '$2,792 - $5,193'}, {'date': '2022-11-13 05:58:10.334000', 'lowrent': '$2,688 - $5,601'}, {'date': '2022-11-24 08:02:52.552000', 'lowrent': '$2,658 - $5,586'}, {'date': '2022-11-28 21:56:00.593000', 'lowrent': '$2,628 - $4,765'}, {'date': '2022-12-04 10:17:34.930000', 'lowrent': '$2,583 - $4,736'}, {'date': '2022-12-08 03:31:51.206000', 'lowrent': '$2,553 - $4,721'}, {'date': '2022-12-12 12:21:12.029000', 'lowrent': '$2,546 - $4,906'}]
C6
2 Bed/1.0 Bath
1 sf SqFt
[{'date': '2021-09-29 17:20:22.415000', 'lowrent': '$3,306 - $6,969'}, {'date': '2021-11-23 14:39:11.459000', 'lowrent': '$3,359 - $6,637'}, {'date': '2021-12-04 13:50:01.053000', 'lowrent': '$3,051 - $6,052'}, {'date': '2022-01-16 23:29:37.548000', 'lowrent': '$3,015 - $6,003'}, {'date': '2022-01-27 11:30:24.929000', 'lowrent': '$2,983 - $5,810'}, {'date': '2022-02-20 00:15:28.904000', 'lowrent': 'Call for details'}, {'date': '2023-06-20 08:42:48.742000', 'lowrent': '$3,131 - $7,186'}, {'date': '2023-07-15 08:42:25.745000', 'lowrent': '$2,964 - $6,827'}, {'date': '2023-07-25 01:36:42.122000', 'lowrent': '$3,405 - $7,812'}, {'date': '2024-02-29 01:24:03.370000', 'lowrent': '$3,551 - $7,315'}, {'date': '2024-03-11 12:00:41.935000', 'lowrent': '$3,555 - $8,007'}, {'date': '2024-11-12 02:05:39.547000', 'lowrent': '$2,791 - $5,008'}]
D1
2 Bed/2.0 Bath
1 sf SqFt
[{'date': '2021-09-29 17:20:22.468000', 'lowrent': 'Call for details'}, {'date': '2022-05-10 15:22:48.865000', 'lowrent': '$2,970'}, {'date': '2022-05-17 17:01:39.285000', 'lowrent': '$3,503 - $7,249'}, {'date': '2022-05-31 19:35:07.607000', 'lowrent': '$3,603 - $7,456'}, {'date': '2022-06-10 19:39:36.917000', 'lowrent': '$3,619 - $7,503'}, {'date': '2022-06-22 19:36:53.135000', 'lowrent': '$3,132 - $6,526'}, {'date': '2023-07-14 11:09:03.928000', 'lowrent': '$3,131 - $6,525'}, {'date': '2023-07-15 08:42:25.795000', 'lowrent': '$2,964 - $6,184'}, {'date': '2025-02-21 18:05:24.432000', 'lowrent': '$3,047 - $7,555'}, {'date': '2025-02-24 02:25:33.893000', 'lowrent': '$3,047 - $7,775'}]
D2
2 Bed/2.0 Bath
1 sf SqFt
[{'date': '2021-09-29 17:20:22.516000', 'lowrent': 'Call for details'}, {'date': '2022-05-31 19:35:07.692000', 'lowrent': '$3,448 - $6,620'}, {'date': '2022-06-10 19:39:36.965000', 'lowrent': '$3,464 - $7,539'}, {'date': '2022-08-07 07:42:26.091000', 'lowrent': '$3,458 - $7,241'}, {'date': '2022-08-23 04:34:58.565000', 'lowrent': '$3,473 - $7,324'}, {'date': '2023-06-20 08:42:48.789000', 'lowrent': '$2,976 - $6,842'}, {'date': '2023-07-15 08:42:25.842000', 'lowrent': '$2,809 - $6,482'}, {'date': '2024-08-15 18:47:21.771000', 'lowrent': '$3,461 - $6,567'}, {'date': '2024-08-18 12:10:53.020000', 'lowrent': '$3,334 - $6,360'}, {'date': '2024-08-22 21:29:41.247000', 'lowrent': '$3,369 - $6,433'}, {'date': '2024-09-07 04:42:44.350000', 'lowrent': '$3,339 - $6,313'}, {'date': '2025-08-16 03:28:12.541000', 'lowrent': '$3,760 - $10,573'}, {'date': '2025-08-27 04:58:51.867000', 'lowrent': '$3,775 - $10,573'}, {'date': '2025-09-05 09:34:48.374000', 'lowrent': '$3,563 - $10,031'}, {'date': '2025-09-15 00:19:05.538000', 'lowrent': '$3,572 - $10,031'}, {'date': '2025-09-20 14:12:10.887000', 'lowrent': '$3,537 - $10,016'}, {'date': '2025-09-23 18:43:19.452000', 'lowrent': '$3,502 - $10,001'}]
D3
2 Bed/2.0 Bath
1,078 sf SqFt
[{'date': '2021-09-29 17:20:22.564000', 'lowrent': 'Call for details'}, {'date': '2022-02-20 00:15:29.118000', 'lowrent': '$3,283 - $6,945'}, {'date': '2022-03-14 03:52:57.102000', 'lowrent': 'Call for details'}, {'date': '2023-02-08 06:22:20.105000', 'lowrent': '$3,524 - $6,256'}, {'date': '2023-02-12 03:05:43.168000', 'lowrent': '$3,637 - $6,166'}, {'date': '2023-02-15 00:36:43.646000', 'lowrent': '$3,345 - $6,166'}, {'date': '2023-02-20 06:55:40.241000', 'lowrent': '$3,297 - $6,077'}, {'date': '2023-03-07 18:57:17.226000', 'lowrent': '$3,338 - $6,459'}, {'date': '2023-03-26 07:44:07.256000', 'lowrent': '$3,042 - $5,996'}, {'date': '2023-04-10 22:25:28.513000', 'lowrent': '$3,017 - $6,195'}, {'date': '2023-04-19 09:00:22.712000', 'lowrent': '$3,017 - $6,182'}, {'date': '2023-04-20 09:42:35.689000', 'lowrent': '$2,875 - $5,958'}, {'date': '2023-05-08 22:29:34.578000', 'lowrent': '$2,711 - $6,460'}]
D4A
2 Bed/1.0 Bath
1 sf SqFt
[{'date': '2021-09-29 17:20:22.611000', 'lowrent': '$3,199 - $6,745'}, {'date': '2021-11-23 14:39:11.702000', 'lowrent': '$3,252 - $6,440'}, {'date': '2021-12-04 13:50:02.162000', 'lowrent': '$2,944 - $5,855'}, {'date': '2022-01-16 23:29:38.208000', 'lowrent': '$2,908 - $5,792'}, {'date': '2022-01-27 11:30:25.275000', 'lowrent': '$2,850 - $5,660'}, {'date': '2022-02-20 00:15:29.186000', 'lowrent': '$3,067 - $6,225'}, {'date': '2022-03-14 03:52:57.157000', 'lowrent': 'Call for details'}, {'date': '2023-04-03 20:55:26.488000', 'lowrent': '$3,186 - $6,353'}, {'date': '2023-04-10 22:25:28.669000', 'lowrent': '$3,251 - $6,477'}, {'date': '2023-05-08 22:29:34.626000', 'lowrent': '$2,853 - $6,733'}, {'date': '2023-05-12 09:03:15.666000', 'lowrent': '$2,844 - $6,729'}, {'date': '2024-03-11 12:00:41.986000', 'lowrent': '$3,735 - $7,702'}, {'date': '2025-04-18 05:37:05.879000', 'lowrent': '$3,497 - $8,617'}, {'date': '2025-05-27 06:18:43.537000', 'lowrent': '$3,711 - $9,271'}, {'date': '2025-05-31 11:51:11.700000', 'lowrent': '$3,525 - $8,822'}, {'date': '2025-06-10 00:50:13.630000', 'lowrent': '$3,509 - $8,783'}, {'date': '2025-06-21 18:36:20.051000', 'lowrent': '$3,464 - $8,764'}, {'date': '2025-06-25 23:59:47.780000', 'lowrent': '$3,418 - $8,744'}, {'date': '2025-06-27 18:42:10.990000', 'lowrent': '$3,395 - $8,734'}, {'date': '2025-06-30 08:10:00.647000', 'lowrent': '$3,362 - $8,720'}, {'date': '2025-07-07 21:22:10.875000', 'lowrent': '$3,089 - $7,443'}, {'date': '2025-07-13 00:51:35.236000', 'lowrent': '$3,280 - $8,240'}, {'date': '2025-07-29 01:34:26.844000', 'lowrent': '$3,357 - $8,432'}, {'date': '2025-08-03 08:40:34.735000', 'lowrent': '$3,262 - $8,863'}]
D5
2 Bed/2.0 Bath
1,199 sf SqFt
[{'date': '2021-09-29 17:20:22.677000', 'lowrent': 'Call for details'}, {'date': '2022-07-10 11:04:54.612000', 'lowrent': '$4,199 - $8,806'}, {'date': '2022-07-18 10:32:27.229000', 'lowrent': '$4,155 - $8,721'}, {'date': '2022-07-31 18:55:21.641000', 'lowrent': '$4,263 - $7,927'}, {'date': '2022-08-03 23:43:53.638000', 'lowrent': '$4,263 - $7,903'}, {'date': '2022-08-07 07:42:26.135000', 'lowrent': '$4,322 - $8,874'}, {'date': '2022-08-07 07:44:38.015000', 'lowrent': '$4,263 - $8,874'}, {'date': '2022-08-23 04:34:58.624000', 'lowrent': '$4,278 - $8,900'}, {'date': '2022-08-31 12:46:13.961000', 'lowrent': '$4,000 - $8,361'}, {'date': '2022-09-15 00:21:34.270000', 'lowrent': '$4,080 - $8,504'}, {'date': '2022-09-30 13:06:41.586000', 'lowrent': '$3,299 - $7,098'}, {'date': '2022-09-30 13:10:11.397000', 'lowrent': '$3,758 - $8,066'}, {'date': '2022-10-15 04:35:42.481000', 'lowrent': '$3,286 - $6,262'}, {'date': '2022-10-22 17:48:01.901000', 'lowrent': '$3,420 - $6,511'}, {'date': '2022-11-03 12:35:12.950000', 'lowrent': '$3,279 - $6,194'}, {'date': '2022-11-13 05:58:10.386000', 'lowrent': '$3,181 - $6,754'}, {'date': '2024-11-12 02:05:39.591000', 'lowrent': '$3,250 - $6,099'}, {'date': '2025-08-11 07:05:48.972000', 'lowrent': '$4,420 - $12,373'}, {'date': '2025-09-05 09:34:47.946000', 'lowrent': '$4,233 - $11,831'}, {'date': '2025-09-17 16:12:48.852000', 'lowrent': '$4,192 - $11,814'}, {'date': '2025-09-20 14:12:10.931000', 'lowrent': '$4,150 - $11,796'}, {'date': '2025-09-23 18:43:19.491000', 'lowrent': '$4,109 - $11,778'}]
D6
2 Bed/2.0 Bath
1,211 sf SqFt
[{'date': '2021-09-29 17:20:22.728000', 'lowrent': 'Call for details'}, {'date': '2022-03-14 03:52:57.298000', 'lowrent': '$3,017 - $5,778'}, {'date': '2022-03-28 07:20:01.543000', 'lowrent': '$3,367 - $6,432'}, {'date': '2022-04-19 15:03:55.125000', 'lowrent': '$3,531 - $6,717'}, {'date': '2022-05-01 10:51:03.174000', 'lowrent': '$3,357 - $6,392'}, {'date': '2023-04-19 09:00:23.609000', 'lowrent': '$3,246 - $6,505'}, {'date': '2023-04-20 09:42:35.793000', 'lowrent': '$3,096 - $6,851'}, {'date': '2025-06-30 08:10:00.960000', 'lowrent': '$3,411 - $8,929'}, {'date': '2025-07-13 00:51:35.517000', 'lowrent': '$3,290 - $8,956'}]
D7
2 Bed/2.0 Bath
1,143 sf SqFt
[{'date': '2021-09-29 17:20:22.775000', 'lowrent': 'Call for details'}, {'date': '2022-03-14 03:52:57.359000', 'lowrent': '$3,757 - $6,929'}, {'date': '2022-03-28 07:20:01.600000', 'lowrent': '$4,107 - $7,546'}, {'date': '2022-04-04 09:21:27.785000', 'lowrent': '$4,175 - $7,652'}, {'date': '2022-04-04 09:22:52.362000', 'lowrent': '$4,175 - $7,675'}, {'date': '2022-04-07 01:27:10.515000', 'lowrent': '$4,197 - $7,684'}, {'date': '2022-04-15 13:34:54.558000', 'lowrent': '$4,197 - $7,952'}, {'date': '2022-04-19 15:03:55.177000', 'lowrent': '$4,271 - $8,094'}, {'date': '2022-05-01 10:51:03.224000', 'lowrent': '$4,097 - $7,769'}, {'date': '2022-05-10 15:22:48.913000', 'lowrent': '$4,063 - $8,385'}, {'date': '2022-05-17 17:01:39.351000', 'lowrent': '$4,287 - $8,840'}, {'date': '2023-06-05 20:42:18.159000', 'lowrent': '$4,127 - $9,442'}, {'date': '2023-06-20 08:42:48.841000', 'lowrent': '$3,951 - $9,048'}, {'date': '2023-07-18 11:00:59.704000', 'lowrent': '$3,784 - $8,660'}, {'date': '2023-07-23 00:54:22.030000', 'lowrent': '$4,224 - $9,634'}, {'date': '2023-07-25 01:36:42.173000', 'lowrent': '$4,225 - $9,635'}, {'date': '2024-11-12 02:05:39.631000', 'lowrent': '$3,675 - $6,536'}, {'date': '2024-12-03 01:37:04.975000', 'lowrent': '$3,666 - $6,536'}, {'date': '2024-12-13 00:58:30.782000', 'lowrent': '$3,697 - $6,589'}, {'date': '2025-01-14 12:43:58.218000', 'lowrent': '$4,074 - $8,485'}, {'date': '2025-01-31 13:05:24.695000', 'lowrent': '$3,891 - $8,127'}, {'date': '2025-02-03 03:31:46.137000', 'lowrent': '$3,947 - $8,035'}, {'date': '2025-02-07 02:58:58.118000', 'lowrent': '$3,738 - $8,769'}, {'date': '2025-02-08 03:04:28.112000', 'lowrent': '$3,738 - $8,942'}, {'date': '2025-02-18 16:40:20.511000', 'lowrent': '$3,581 - $9,099'}, {'date': '2025-02-21 18:05:24.130000', 'lowrent': '$3,678 - $9,335'}, {'date': '2025-02-24 02:25:33.688000', 'lowrent': '$3,668 - $9,612'}, {'date': '2025-02-27 02:58:55.813000', 'lowrent': '$3,524 - $9,223'}, {'date': '2025-03-01 22:28:41.226000', 'lowrent': '$3,645 - $9,528'}, {'date': '2025-03-04 01:59:27.071000', 'lowrent': '$3,687 - $9,802'}, {'date': '2025-03-05 02:02:05.769000', 'lowrent': '$3,841 - $10,200'}]
D8
2 Bed/2.0 Bath
1 sf SqFt
[{'date': '2021-09-29 17:20:21.787000', 'lowrent': 'Call for details'}, {'date': '2025-08-03 08:40:35.087000', 'lowrent': '$4,960 - $8,949'}, {'date': '2025-08-11 07:05:48.558000', 'lowrent': '$5,123 - $9,578'}, {'date': '2025-08-16 03:28:12.142000', 'lowrent': '$5,136 - $9,663'}, {'date': '2025-08-18 06:23:34.547000', 'lowrent': '$5,151 - $9,720'}, {'date': '2025-08-27 04:58:51.615000', 'lowrent': '$5,151 - $9,692'}, {'date': '2025-09-05 09:34:47.624000', 'lowrent': '$4,993 - $9,231'}, {'date': '2025-09-15 00:19:05.354000', 'lowrent': '$4,829 - $9,003'}, {'date': '2025-09-17 16:12:48.692000', 'lowrent': '$4,782 - $8,982'}, {'date': '2025-09-20 14:12:10.771000', 'lowrent': '$4,599 - $8,666'}, {'date': '2025-09-23 18:43:19.364000', 'lowrent': '$4,449 - $8,372'}]
L11
1 Bed/1.0 Bath
1,455 sf SqFt
[{'date': '2021-09-29 17:20:21.836000', 'lowrent': 'Call for details'}, {'date': '2022-06-04 01:23:06.243000', 'lowrent': '$3,957 - $6,681'}, {'date': '2022-06-04 01:24:48.964000', 'lowrent': '$3,356'}, {'date': '2022-06-10 19:39:36.869000', 'lowrent': '$3,926 - $6,817'}, {'date': '2022-06-22 19:34:22.363000', 'lowrent': '$3,956 - $6,841'}, {'date': '2022-06-22 19:36:53.081000', 'lowrent': '$3,936 - $6,841'}, {'date': '2022-06-30 08:31:08.315000', 'lowrent': '$4,086 - $7,073'}, {'date': '2022-07-10 11:02:59.303000', 'lowrent': '$4,086 - $7,323'}, {'date': '2022-07-18 10:32:27.091000', 'lowrent': '$4,052 - $7,294'}, {'date': '2022-07-18 10:37:06.233000', 'lowrent': '$4,052 - $7,306'}, {'date': '2022-07-31 18:55:21.459000', 'lowrent': '$3,900 - $6,977'}, {'date': '2022-08-03 23:43:53.587000', 'lowrent': '$3,914 - $6,977'}, {'date': '2022-08-07 07:42:26.048000', 'lowrent': '$3,900 - $6,847'}, {'date': '2022-08-07 07:44:37.918000', 'lowrent': '$3,900 - $6,868'}, {'date': '2022-08-31 12:46:13.892000', 'lowrent': '$3,917 - $6,761'}, {'date': '2022-09-15 00:21:34.196000', 'lowrent': '$3,946 - $6,723'}, {'date': '2022-10-15 04:35:42.369000', 'lowrent': '$3,068 - $4,691'}, {'date': '2022-10-22 17:48:01.791000', 'lowrent': '$3,063 - $4,661'}, {'date': '2025-01-31 13:05:24.914000', 'lowrent': '$2,999 - $5,440'}, {'date': '2025-03-05 02:02:05.565000', 'lowrent': '$2,999'}, {'date': '2025-03-20 03:03:42.929000', 'lowrent': '$3,369 - $5,845'}, {'date': '2025-03-26 13:36:38.041000', 'lowrent': '$3,482 - $5,845'}, {'date': '2025-03-30 15:13:25.415000', 'lowrent': '$3,349 - $6,229'}, {'date': '2025-04-02 14:24:36.744000', 'lowrent': '$3,344 - $6,229'}, {'date': '2025-04-04 12:58:11.893000', 'lowrent': '$3,324 - $6,229'}, {'date': '2025-04-08 01:14:48.427000', 'lowrent': '$3,178 - $6,095'}, {'date': '2025-04-18 05:37:05.646000', 'lowrent': '$3,374 - $6,452'}, {'date': '2025-04-24 04:35:23.219000', 'lowrent': '$3,381 - $6,472'}, {'date': '2025-05-02 01:24:42.347000', 'lowrent': '$2,795 - $5,368'}, {'date': '2025-05-07 09:28:05.320000', 'lowrent': '$3,164 - $6,490'}, {'date': '2025-05-27 06:18:43.330000', 'lowrent': '$3,017 - $6,023'}, {'date': '2025-06-10 00:50:13.444000', 'lowrent': '$3,017 - $5,864'}, {'date': '2025-06-21 18:36:19.849000', 'lowrent': '$3,017 - $5,847'}, {'date': '2025-07-07 21:22:10.661000', 'lowrent': '$3,029 - $6,075'}]
L2
1 Bed/1.0 Bath
898 sf SqFt
[{'date': '2021-09-29 17:20:21.886000', 'lowrent': 'Call for details'}, {'date': '2025-07-13 00:51:35.417000', 'lowrent': '$2,999 - $3,356'}]
L3
1 Bed/1.0 Bath
932 sf SqFt
[{'date': '2021-09-29 17:20:21.936000', 'lowrent': '$3,432 - $6,038'}, {'date': '2021-11-23 14:39:10.814000', 'lowrent': 'Call for details'}, {'date': '2021-12-27 00:56:20.882000', 'lowrent': '$3,324 - $5,921'}, {'date': '2022-01-16 23:29:36.399000', 'lowrent': '$3,312 - $5,816'}, {'date': '2022-01-27 11:30:24.196000', 'lowrent': '$3,321 - $5,816'}, {'date': '2022-02-20 00:15:28.195000', 'lowrent': '$3,320 - $5,953'}, {'date': '2022-03-14 03:52:56.366000', 'lowrent': '$3,908 - $6,858'}, {'date': '2022-04-04 09:21:27.732000', 'lowrent': '$3,617 - $6,356'}, {'date': '2022-04-15 13:34:54.507000', 'lowrent': '$3,617 - $6,456'}, {'date': '2022-05-10 15:22:48.817000', 'lowrent': '$3,587 - $6,305'}]
L4
1 Bed/1.0 Bath
1 sf SqFt
[{'date': '2021-09-29 17:20:22.319000', 'lowrent': 'Call for details'}, {'date': '2023-05-24 02:03:36.738000', 'lowrent': '$3,529 - $8,106'}, {'date': '2023-06-23 13:16:46.890000', 'lowrent': '$3,625 - $8,634'}, {'date': '2023-06-25 12:32:08.366000', 'lowrent': '$3,625 - $8,624'}, {'date': '2023-06-26 10:45:30.305000', 'lowrent': '$3,625 - $8,618'}, {'date': '2023-07-02 20:52:10.646000', 'lowrent': '$3,625 - $8,587'}, {'date': '2023-07-04 06:01:41.898000', 'lowrent': '$3,625 - $8,581'}, {'date': '2023-07-07 03:33:16.611000', 'lowrent': '$3,625 - $8,523'}, {'date': '2025-07-20 13:36:06.190000', 'lowrent': '$3,822 - $7,168'}, {'date': '2025-08-03 08:40:35.264000', 'lowrent': '$4,322 - $8,072'}, {'date': '2025-08-11 07:05:48.857000', 'lowrent': '$4,679 - $8,724'}, {'date': '2025-08-27 04:58:51.185000', 'lowrent': '$4,679 - $8,698'}, {'date': '2025-09-05 09:34:47.837000', 'lowrent': '$4,528 - $8,306'}, {'date': '2025-09-15 00:19:05.469000', 'lowrent': '$4,446 - $8,244'}, {'date': '2025-09-17 16:12:48.771000', 'lowrent': '$4,405 - $8,225'}, {'date': '2025-09-20 14:12:10.851000', 'lowrent': '$4,203 - $7,918'}]
L5
2 Bed/2.0 Bath
1,312 sf SqFt
[{'date': '2021-09-29 17:20:21.984000', 'lowrent': 'Call for details'}, {'date': '2021-11-23 14:39:10.877000', 'lowrent': '$3,508 - $6,317'}, {'date': '2021-12-07 14:22:56.515000', 'lowrent': '$3,508 - $6,239'}, {'date': '2021-12-27 00:56:20.939000', 'lowrent': '$3,552 - $6,322'}, {'date': '2022-01-16 23:29:36.565000', 'lowrent': '$3,541 - $6,215'}, {'date': '2022-01-27 11:30:24.270000', 'lowrent': '$3,551 - $6,215'}, {'date': '2022-02-20 00:15:28.262000', 'lowrent': '$3,548 - $6,357'}, {'date': '2022-03-14 03:52:56.423000', 'lowrent': 'Call for details'}, {'date': '2023-01-17 08:29:15.448000', 'lowrent': '$3,688 - $6,494'}, {'date': '2023-02-08 06:22:19.986000', 'lowrent': '$3,696 - $6,485'}, {'date': '2023-02-12 03:05:43.016000', 'lowrent': '$3,682 - $6,465'}, {'date': '2023-02-15 00:36:43.356000', 'lowrent': '$3,696 - $6,485'}, {'date': '2023-02-20 06:55:40.092000', 'lowrent': '$3,651 - $6,470'}, {'date': '2023-02-27 22:47:04.428000', 'lowrent': '$3,619 - $6,429'}, {'date': '2023-03-07 18:57:17.181000', 'lowrent': '$3,518 - $6,388'}, {'date': '2023-03-13 05:03:07.997000', 'lowrent': '$3,519 - $6,363'}, {'date': '2023-03-26 07:44:07.204000', 'lowrent': '$3,554 - $6,352'}, {'date': '2023-03-30 10:08:15.890000', 'lowrent': '$3,397 - $6,117'}, {'date': '2023-04-03 20:55:26.261000', 'lowrent': '$3,361 - $6,117'}, {'date': '2023-04-10 22:25:28.459000', 'lowrent': '$3,933 - $7,098'}, {'date': '2023-04-19 09:00:22.407000', 'lowrent': '$4,038 - $7,371'}, {'date': '2023-04-20 09:42:35.639000', 'lowrent': '$3,392 - $6,202'}, {'date': '2023-05-04 08:36:20.701000', 'lowrent': '$3,519 - $6,300'}, {'date': '2023-05-08 22:29:34.530000', 'lowrent': '$3,519 - $6,670'}, {'date': '2023-05-24 02:03:36.633000', 'lowrent': '$3,918 - $7,502'}, {'date': '2023-06-05 20:42:18.006000', 'lowrent': '$4,068 - $7,757'}, {'date': '2023-06-10 10:29:40.946000', 'lowrent': '$4,068 - $7,781'}, {'date': '2023-06-20 08:42:48.588000', 'lowrent': '$4,068 - $7,757'}, {'date': '2023-06-23 13:16:46.842000', 'lowrent': '$4,068 - $7,614'}, {'date': '2023-07-02 20:52:10.594000', 'lowrent': '$4,082 - $7,590'}, {'date': '2023-07-04 06:01:41.847000', 'lowrent': '$4,079 - $7,519'}, {'date': '2023-07-07 03:33:16.559000', 'lowrent': '$4,079 - $7,376'}, {'date': '2023-07-08 09:49:59.281000', 'lowrent': '$4,068 - $7,400'}, {'date': '2023-07-15 08:42:25.694000', 'lowrent': '$4,282 - $7,686'}, {'date': '2024-10-12 20:19:22.958000', 'lowrent': '$4,089 - $7,085'}, {'date': '2024-11-12 02:05:39.503000', 'lowrent': '$3,820 - $6,045'}, {'date': '2024-12-03 01:37:04.766000', 'lowrent': '$3,711 - $5,253'}, {'date': '2024-12-06 03:17:57.078000', 'lowrent': '$3,596 - $5,762'}, {'date': '2024-12-07 17:11:06.201000', 'lowrent': '$3,596 - $5,704'}, {'date': '2024-12-13 00:58:30.648000', 'lowrent': '$3,695 - $5,839'}, {'date': '2025-01-14 12:43:58.174000', 'lowrent': '$3,817 - $6,201'}, {'date': '2025-01-31 13:05:24.583000', 'lowrent': '$3,840 - $6,659'}, {'date': '2025-02-03 03:31:46.026000', 'lowrent': '$3,871 - $6,600'}, {'date': '2025-02-07 02:58:58.003000', 'lowrent': '$3,960 - $6,469'}, {'date': '2025-02-08 03:04:28.008000', 'lowrent': '$4,074 - $6,560'}, {'date': '2025-02-18 16:40:20.401000', 'lowrent': '$3,760 - $6,197'}, {'date': '2025-02-21 18:05:24.025000', 'lowrent': '$3,993 - $6,581'}, {'date': '2025-02-24 02:25:33.590000', 'lowrent': '$4,070 - $6,711'}, {'date': '2025-02-27 02:58:55.710000', 'lowrent': '$4,172 - $6,711'}, {'date': '2025-03-01 22:28:41.120000', 'lowrent': '$4,070 - $7,069'}, {'date': '2025-03-04 01:59:26.966000', 'lowrent': '$4,095 - $7,069'}, {'date': '2025-03-20 03:03:43.034000', 'lowrent': '$3,931 - $6,817'}, {'date': '2025-03-26 13:36:38.078000', 'lowrent': '$4,059 - $6,817'}, {'date': '2025-03-30 15:13:25.454000', 'lowrent': '$3,920 - $7,260'}, {'date': '2025-04-02 14:24:36.783000', 'lowrent': '$3,250 - $7,260'}]
L6
1 Bed/1.0 Bath
1,085 sf SqFt
[{'date': '2021-09-29 17:20:22.033000', 'lowrent': 'Call for details'}, {'date': '2022-01-27 11:30:24.347000', 'lowrent': '$2,943 - $5,448'}, {'date': '2022-02-20 00:15:28.332000', 'lowrent': '$2,967 - $5,348'}, {'date': '2022-03-14 03:52:56.477000', 'lowrent': 'Call for details'}, {'date': '2023-02-12 03:05:43.065000', 'lowrent': '$3,176 - $5,474'}, {'date': '2023-02-15 00:36:43.597000', 'lowrent': '$3,116 - $5,492'}, {'date': '2025-04-18 05:37:05.838000', 'lowrent': '$4,136 - $7,666'}, {'date': '2025-04-24 04:35:23.379000', 'lowrent': '$4,143 - $8,278'}, {'date': '2025-05-02 01:24:42.502000', 'lowrent': '$3,525 - $7,080'}, {'date': '2025-05-07 09:28:05.548000', 'lowrent': '$3,838 - $7,685'}, {'date': '2025-05-15 07:28:48.471000', 'lowrent': '$3,693 - $7,388'}, {'date': '2025-05-20 00:02:37.525000', 'lowrent': '$3,669 - $7,378'}, {'date': '2025-05-27 06:18:43.434000', 'lowrent': '$3,585 - $7,136'}, {'date': '2025-05-31 11:51:11.605000', 'lowrent': '$3,539 - $7,110'}, {'date': '2025-06-10 00:50:13.538000', 'lowrent': '$3,539 - $6,873'}, {'date': '2025-06-15 04:58:26.578000', 'lowrent': '$3,539 - $6,842'}, {'date': '2025-06-21 18:36:19.951000', 'lowrent': '$3,539 - $6,821'}, {'date': '2025-07-07 21:22:10.767000', 'lowrent': '$3,550 - $7,089'}, {'date': '2025-08-11 07:05:48.761000', 'lowrent': '$4,084 - $7,669'}, {'date': '2025-08-27 04:58:51.711000', 'lowrent': '$4,084 - $7,647'}, {'date': '2025-09-05 09:34:48.268000', 'lowrent': '$3,911 - $7,219'}]
L7
1 Bed/1.0 Bath
1,092 sf SqFt
[{'date': '2021-09-29 17:20:22.873000', 'lowrent': 'Call for details'}, {'date': '2022-07-10 11:02:59.352000', 'lowrent': '$4,439 - $8,236'}, {'date': '2022-07-18 10:37:06.492000', 'lowrent': '$4,395 - $8,162'}]
L8
2 Bed/2.0 Bath
1 sf SqFt
[{'date': '2021-09-29 17:20:22.920000', 'lowrent': 'Call for details'}, {'date': '2022-12-12 12:21:12.077000', 'lowrent': '$3,655 - $6,712'}, {'date': '2022-12-17 04:51:14.402000', 'lowrent': '$4,038 - $7,385'}, {'date': '2024-02-29 01:24:03.461000', 'lowrent': '$4,551 - $9,326'}, {'date': '2024-03-11 12:00:42.034000', 'lowrent': '$4,555 - $9,312'}]
L9
2 Bed/2.0 Bath
1 sf SqFt
[{'date': '2021-09-29 17:20:22.968000', 'lowrent': 'Call for details'}, {'date': '2023-01-17 08:29:15.498000', 'lowrent': '$2,945 - $5,107'}, {'date': '2023-02-08 06:22:20.042000', 'lowrent': '$2,938 - $5,195'}, {'date': '2023-02-12 03:05:43.116000', 'lowrent': '$2,890 - $5,163'}, {'date': '2023-02-15 00:36:43.403000', 'lowrent': '$2,885 - $5,167'}, {'date': '2024-02-29 01:24:03.129000', 'lowrent': '$2,665 - $4,864'}]
LW1
2 Bed/2.0 Bath
958 sf SqFt
[{'date': '2021-09-29 17:20:22.173000', 'lowrent': '$2,270 - $4,015'}, {'date': '2021-11-23 14:39:11.135000', 'lowrent': '$2,119 - $3,745'}, {'date': '2021-12-04 13:50:00.271000', 'lowrent': '$2,118 - $3,744'}, {'date': '2021-12-07 14:22:56.776000', 'lowrent': '$2,118 - $3,560'}, {'date': '2021-12-27 00:56:21.174000', 'lowrent': '$2,162 - $3,911'}, {'date': '2022-01-16 23:29:36.924000', 'lowrent': 'Call for details'}]
LW4
1 Bed/1.0 Bath
798 sf SqFt
[{'date': '2021-09-29 17:20:22.220000', 'lowrent': 'Call for details'}, {'date': '2024-12-03 01:37:04.890000', 'lowrent': '$1,977 - $2,812'}, {'date': '2024-12-06 03:17:57.204000', 'lowrent': '$1,857 - $2,996'}, {'date': '2024-12-07 17:11:06.332000', 'lowrent': '$1,857 - $2,940'}]
LW5
1 Bed/1.0 Bath
741 sf SqFt
[{'date': '2021-09-29 17:20:22.272000', 'lowrent': 'Call for details'}, {'date': '2022-09-30 13:06:41.519000', 'lowrent': '$2,463 - $3,985'}, {'date': '2022-10-15 04:35:42.433000', 'lowrent': '$2,504 - $3,950'}, {'date': '2022-10-22 17:48:01.850000', 'lowrent': '$2,410 - $3,955'}, {'date': '2022-11-03 12:35:12.805000', 'lowrent': '$2,390 - $3,929'}, {'date': '2022-11-13 05:58:10.277000', 'lowrent': '$2,398 - $4,064'}, {'date': '2022-11-13 06:01:50.366000', 'lowrent': '$2,391 - $4,060'}, {'date': '2022-11-20 05:22:18.796000', 'lowrent': '$2,344 - $4,051'}, {'date': '2022-11-24 08:02:52.499000', 'lowrent': '$2,311 - $4,034'}, {'date': '2022-11-28 21:56:00.545000', 'lowrent': '$2,304 - $4,020'}, {'date': '2022-12-04 10:17:34.882000', 'lowrent': '$2,304 - $4,004'}]
LW6
1 Bed/1.0 Bath
818 sf SqFt


















&cropxunits=300&cropyunits=200&width=480&quality=90)
&cropxunits=300&cropyunits=200&width=480&quality=90)
&cropxunits=300&cropyunits=200&width=480&quality=90)




&cropxunits=300&cropyunits=232&width=480&quality=90)


















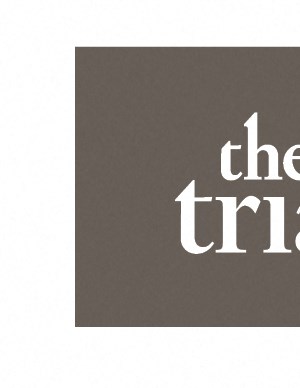&cropxunits=300&cropyunits=388&width=480&quality=90)
.jpg?crop=(0,0,300,388)&cropxunits=300&cropyunits=388&width=480&quality=90)
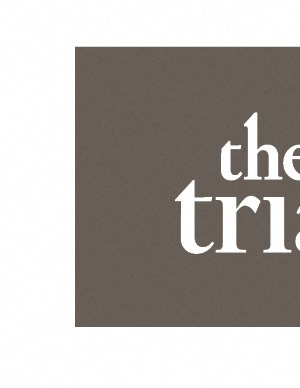&cropxunits=300&cropyunits=388&width=480&quality=90)

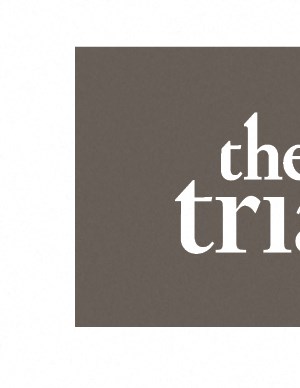&cropxunits=300&cropyunits=388&width=480&quality=90)
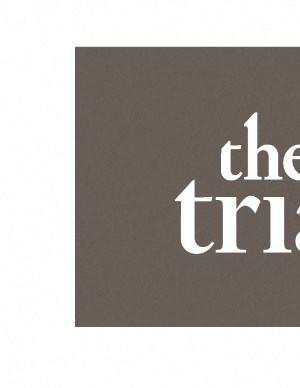&cropxunits=300&cropyunits=388&width=480&quality=90)
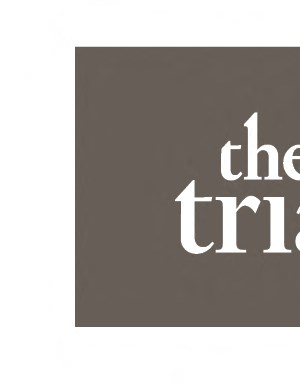&cropxunits=300&cropyunits=388&width=480&quality=90)
.jpg?crop=(0,0,300,388)&cropxunits=300&cropyunits=388&width=480&quality=90)
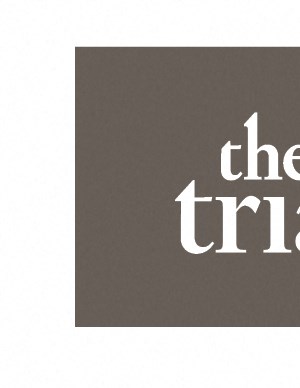&cropxunits=300&cropyunits=388&width=480&quality=90)
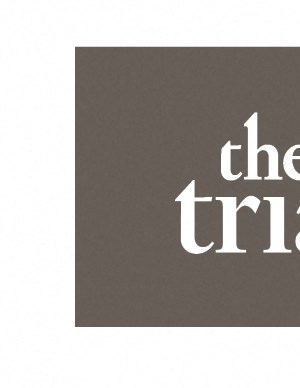&cropxunits=300&cropyunits=388&width=480&quality=90)

_HighRes_May2022.jpg?width=1024&quality=90)
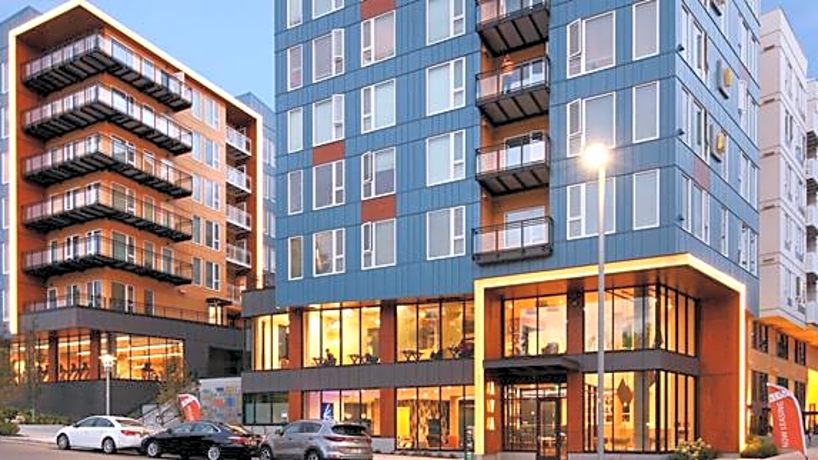
.jpg?width=480&quality=90)

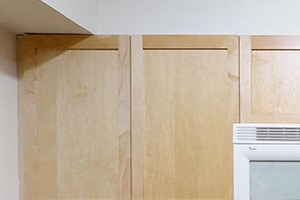&cropxunits=300&cropyunits=200&width=480&quality=90)
%20HighRes_Sept%202021.jpg?width=1024&quality=90)
&cropxunits=300&cropyunits=191&width=1024&quality=90)
