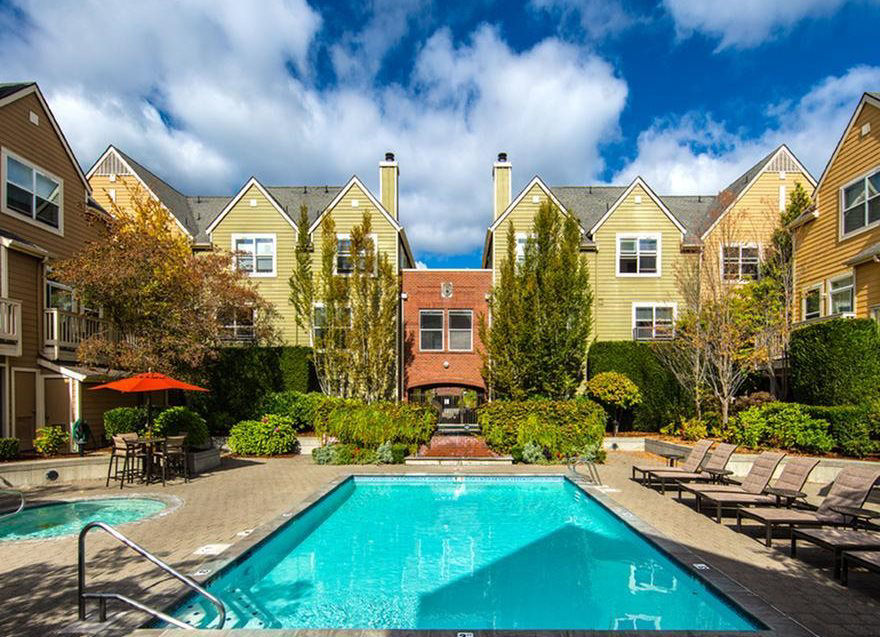Allez Apartments
8397 158th Ave NE, Redmond, WA 98052
Lead the dynamic lifestyle you've always envisioned at Allez Apartments. Indulge in luxurious features and embrace your energetic side in a community that has it all, from uniquely designed Redmond apartments with wooded views, cozy gathering places, and amenities focused around your needs. Our central location is a biker's paradise that offers instant access to public transit, Burke Gilman Trail, and short commutes to Microsoft, Meta and Google. Located on the Sammamish River in the booming city of Redmond, Allez combines the beauty of the outdoors with the hum of the big city. If you're a gym buff, hit the state-of-the-art workout center. Whenever you want to build your network or bond with neighbors, host a barbecue party on the outdoor patio or head to the Vue Lounge. To complete this exciting experience, we've prepared a Bike Bar with repair stations, and garage parking spots. Great design is in the details, and none have been overlooked inside our luxury apartments in Redmond. These studio, one, and two-bedroom layouts are the epitome of contemporary architecture with an upscale aesthetic, thanks to their expansive windows, high ceilings, hardwood floors, and two finish options. Become a professional chef in the Epicurean kitchen with Energy Star appliances, ceramic-top ranges, and custom cabinetry with Corian countertops. Other highlights include a balcony, walk-in closets, a full-size washer/dryer set, an attached garage, a den, or a loft in select units. Make the first step towards a rewarding lifestyle by scheduling a tour today – our apartments in Redmond, WA, are up for grabs! View more Request your own private tour
Key Features
Eco Friendly / Green Living Features:
Energy Star Appliances
This property has an EcoScoreTM of 1 based on it's sustainable and green living features below.
Building Type: Apartment
Total Units: 148
Last Updated: July 28, 2025, 8:10 a.m.
All Amenities
- Property
- Ample storage
- Allez is a pet friendly community
- Controlled access and garage parking
- Gear-up in the Bike Bar where bike storage and repair stations are available
- Unit
- Balconies and walk-in closets
- Full size washer and dryer in every unit
- Hardwood flooring
- Enjoy the cool summer nights relaxing by the outdoor fireplace
- Host a barbecue on the outdoor commons patio
- Kitchen
- Custom cabinetry with Corian countertops in kitchen and bathrooms
- Ceramic-top ranges
- Energy Star rated stainless steel appliances
- Health & Wellness
- Cardio Room
- Gear-up in the Bike Bar where bike storage and repair stations are available
- Completely smoke free environment
- Technology
- Cable service for high speed internet access
- Complimentary Wi-Fi in all lounge areas
- Green
- Energy Star rated stainless steel appliances
- Pets
- Allez is a pet friendly community
- Outdoor Amenities
- Host a barbecue on the outdoor commons patio
- Parking
- Controlled access and garage parking
Other Amenities
- Two interior finish options to match your personal style |
- Kitchen islands for extra counter space for gourmet cooking |
- Expansive windows for more natural light |
- High ceilings for a spacious feel |
- Unique floor plans that take advantage of available light and views |
- Weight Room |
- Explore the trail on the Sammamish River/Burke Gilman Trail with direct access from Allez |
- State-of-the-art workout center |
- Instant access to local highways and public transit throughout the region |
- Large gatherings with friends in the Vue Lounge |
- Local Art events such as Acts Out Outdoor Theatre |
- More intimate get-togethers in The Hideaway game room |
- Amazon Hub Apartment Locker |
- Visit Marymoor Park and Lake Sammamish |
- Valet Trash |
- River Trail Roasters & Jackson Hewitt On-Site |
Available Units
| Floorplan | Beds/Baths | Rent | Track |
|---|---|---|---|
| A-1 |
1 Bed/1.0 Bath 717 sf |
Ask for Pricing Available Now |
|
| A-1D |
1 Bed/1.0 Bath 682 sf |
Ask for Pricing Available Now |
|
| A-4 |
1 Bed/1.0 Bath 675 sf |
Ask for Pricing Available Now |
|
| A-5 |
1 Bed/1.0 Bath 733 sf |
Ask for Pricing Available Now |
|
| A-7 |
1 Bed/1.0 Bath 544 sf |
Ask for Pricing Available Now |
|
| A-9 |
1 Bed/1.0 Bath 833 sf |
Ask for Pricing Available Now |
|
| A1 Loft |
1 Bed/1.0 Bath 932 sf |
Ask for Pricing Available Now |
|
| A1-B |
1 Bed/1.0 Bath 755 sf |
Ask for Pricing Available Now |
|
| A1-B Loft |
1 Bed/1.0 Bath 992 sf |
Ask for Pricing Available Now |
|
| A1-C |
1 Bed/1.0 Bath 780 sf |
Ask for Pricing Available Now |
|
| A1-D Loft |
1 Bed/1.0 Bath 886 sf |
Ask for Pricing Available Now |
|
| A2 |
1 Bed/1.0 Bath 736 sf |
$2,395 Available Now |
|
| A2-B |
1 Bed/1.0 Bath 712 sf |
Ask for Pricing Available Now |
|
| A3-B |
1 Bed/1.0 Bath 681 sf |
Ask for Pricing Available Now |
|
| B-2A |
2 Bed/2.0 Bath 1,011 sf |
Ask for Pricing Available Now |
|
| B-3 |
2 Bed/2.0 Bath 983 sf |
Ask for Pricing Available Now |
|
| B-4 |
2 Bed/2.0 Bath 940 sf |
$3,172 - $3,293 Available Now |
|
| B-6 |
2 Bed/2.0 Bath 954 sf |
Ask for Pricing Available Now |
|
| B-7 |
2 Bed/2.0 Bath 888 sf |
Ask for Pricing Available Now |
|
| B1 |
2 Bed/2.0 Bath 1,017 sf |
Ask for Pricing Available Now |
|
| B1-A |
2 Bed/2.0 Bath 1,017 sf |
Ask for Pricing Available Now |
|
| B2-A Loft |
2 Bed/2.0 Bath 1,231 sf |
$3,856 - $4,005 Available Now |
|
| B2-C |
2 Bed/2.0 Bath 1,041 sf |
Ask for Pricing Available Now |
|
| B4 Loft |
2 Bed/2.0 Bath 1,139 sf |
Ask for Pricing Available Now |
|
| S-1 |
0 Bed/2.0 Bath 601 sf |
$2,429 - $2,522 Available Now |
|
| S1 Loft |
0 Bed/2.0 Bath 811 sf |
Ask for Pricing Available Now |
|
| S1-B Loft |
1 Bed/1.0 Bath 851 sf |
Ask for Pricing Available Now |
|
| TH-2A |
1 Bed/1.0 Bath 755 sf |
Ask for Pricing Available Now |
|
| TH-3B |
1 Bed/1.0 Bath 780 sf |
Ask for Pricing Available Now |
|
| TH-4B |
1 Bed/1.0 Bath 685 sf |
Ask for Pricing Available Now |
|
| TH-5 |
2 Bed/2.0 Bath 1,325 sf |
Ask for Pricing Available Now |
|
| TH-6 |
1 Bed/1.0 Bath 556 sf |
Ask for Pricing Available Now |
|
| TH-7 |
2 Bed/2.0 Bath 1,120 sf |
Ask for Pricing Available Now |
|
| TH1-B |
1 Bed/1.0 Bath 696 sf |
Ask for Pricing Available Now |
|
| TH1-C |
1 Bed/1.0 Bath 699 sf |
Ask for Pricing Available Now |
|
| TH4-A |
1 Bed/1.0 Bath 729 sf |
Ask for Pricing Available Now |
|
| TH6-B |
1 Bed/1.0 Bath 602 sf |
Ask for Pricing Available Now |
|
| THA-A |
1 Bed/1.0 Bath 639 sf |
$2,311 - $2,401 Available Now |
Floorplan Charts
A-1
1 Bed/1.0 Bath
717 sf SqFt
A-1D
1 Bed/1.0 Bath
682 sf SqFt
A-4
1 Bed/1.0 Bath
675 sf SqFt
A-7
1 Bed/1.0 Bath
544 sf SqFt
A-9
1 Bed/1.0 Bath
833 sf SqFt
A1 Loft
1 Bed/1.0 Bath
932 sf SqFt
A1-B
1 Bed/1.0 Bath
755 sf SqFt
A1-C
1 Bed/1.0 Bath
780 sf SqFt
A2
1 Bed/1.0 Bath
736 sf SqFt
A3-B
1 Bed/1.0 Bath
681 sf SqFt
B-3
2 Bed/2.0 Bath
983 sf SqFt
B-4
2 Bed/2.0 Bath
940 sf SqFt
B-7
2 Bed/2.0 Bath
888 sf SqFt
B1
2 Bed/2.0 Bath
1,017 sf SqFt
B2-A Loft
2 Bed/2.0 Bath
1,231 sf SqFt
B2-C
2 Bed/2.0 Bath
1,041 sf SqFt
B4 Loft
2 Bed/2.0 Bath
1,139 sf SqFt
S-1
0 Bed/2.0 Bath
601 sf SqFt
S1 Loft
0 Bed/2.0 Bath
811 sf SqFt
TH-3B
1 Bed/1.0 Bath
780 sf SqFt
TH-5
2 Bed/2.0 Bath
1,325 sf SqFt
TH-6
1 Bed/1.0 Bath
556 sf SqFt
TH-7
2 Bed/2.0 Bath
1,120 sf SqFt
TH1-B
1 Bed/1.0 Bath
696 sf SqFt
TH1-C
1 Bed/1.0 Bath
699 sf SqFt
THA-A
1 Bed/1.0 Bath
639 sf SqFt

.jpg?width=1024&quality=90)
.png?width=1024&quality=90)
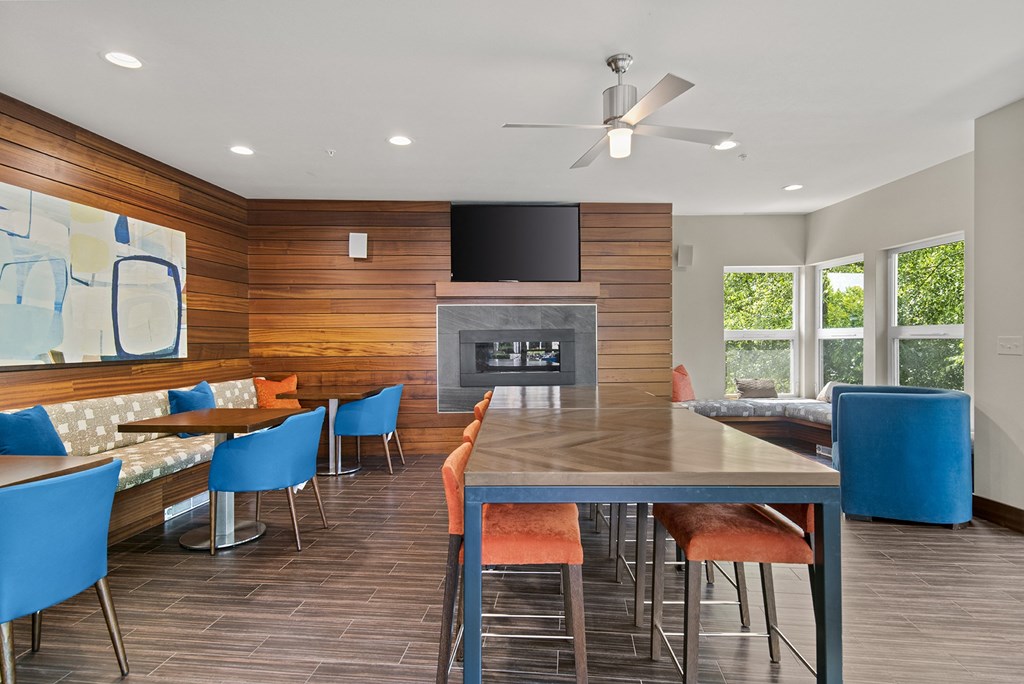
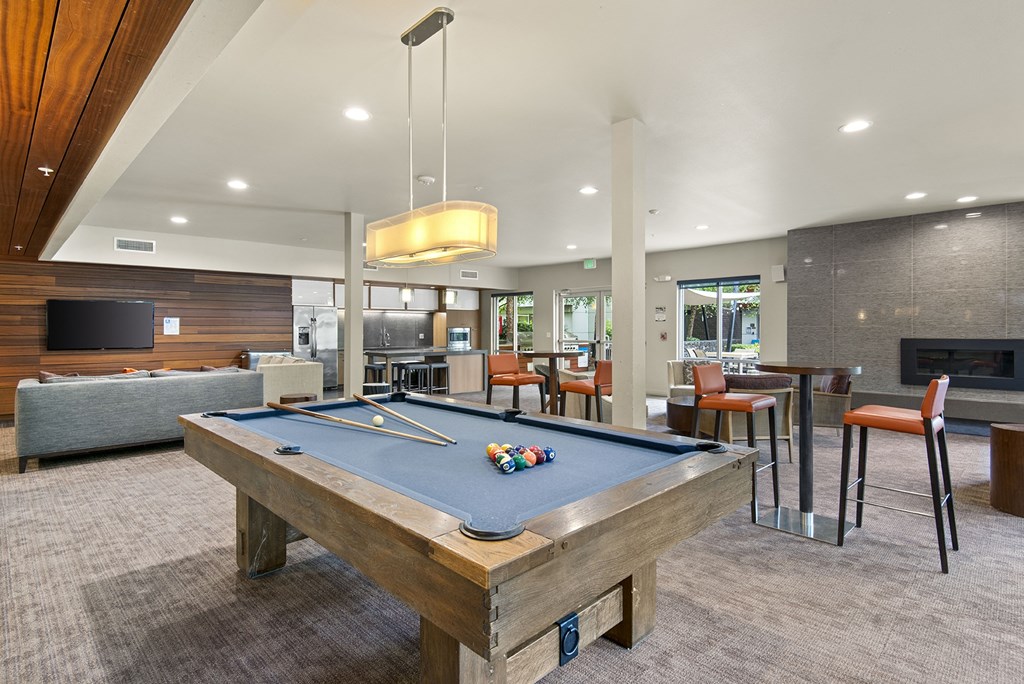


.png?width=1024&quality=90)
.jpg?width=1024&quality=90)
.png?width=1024&quality=90)






.png?width=1024&quality=90)














&cropxunits=300&cropyunits=329&width=480&quality=90)



&cropxunits=300&cropyunits=215&width=480&quality=90)







&cropxunits=791&cropyunits=1024&srotate=0&width=480&quality=90)


&cropxunits=300&cropyunits=329&width=480&quality=90)
&cropxunits=300&cropyunits=300&width=480&quality=90)
&cropxunits=300&cropyunits=302&width=480&quality=90)


&cropxunits=300&cropyunits=405&width=480&quality=90)







&cropxunits=267&cropyunits=459&width=480&quality=90)
.jpg?crop=(0,0,300,300)&cropxunits=300&cropyunits=300&width=480&quality=90)
&cropxunits=791&cropyunits=1024&srotate=0&width=480&quality=90)


&cropxunits=300&cropyunits=278&width=480&quality=90)

.jpg?width=480&quality=90)

_HighRes_May2022.jpg?width=1024&quality=90)
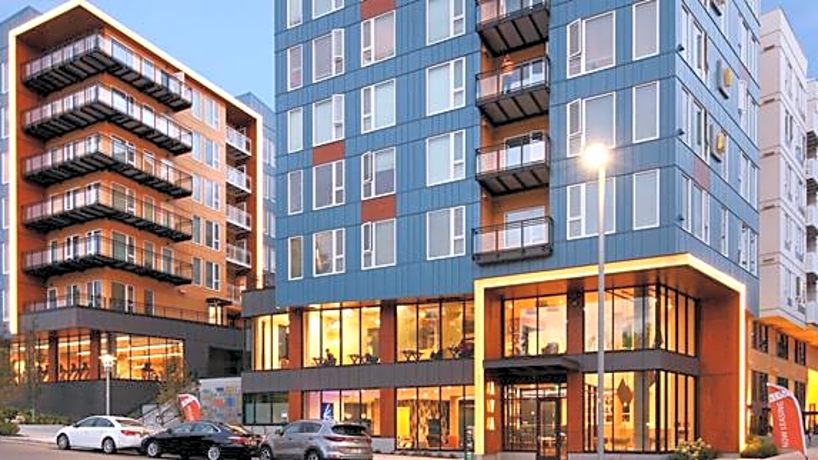

.jpg?width=1024&quality=90)

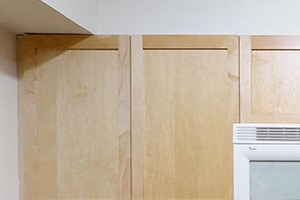&cropxunits=300&cropyunits=200&width=1024&quality=90)
%20HighRes_Sept%202021.jpg?width=1024&quality=90)
&cropxunits=300&cropyunits=191&width=1024&quality=90)






