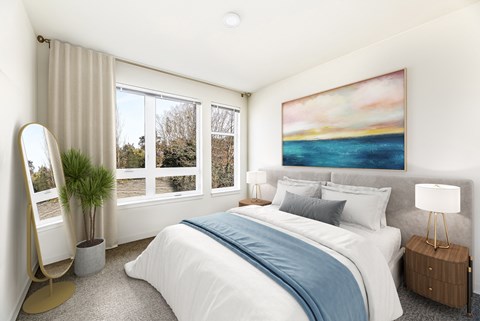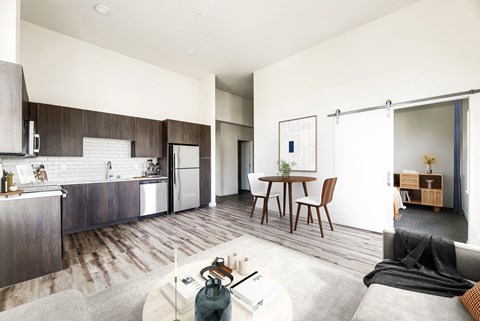The Sophie
19059 Jensen Way NE, Poulsbo, WA 98370
Right on the water, right at home. Adjacent to the Maritime Museum and nestled between the most interesting shops and energetic dining on Downtown Poulsbo’s waterfront, The Sophie truly has something for everyone. Choose your favorite from a boutique selection of only 46 one- and two-bedroom apartment homes, with amenities like a beautiful outdoor rooftop terrace. We can't wait to welcome you home! View more Request your own private tour
Key Features
Eco Friendly / Green Living Features:
EV Car Chargers
This property has an EcoScoreTM of 1 based on it's sustainable and green living features below.
Building Type: Apartment
Last Updated: June 22, 2025, 1:08 p.m.
All Amenities
- Property
- Storage Units
- Controlled Access/Gated
- Unit
- Washer/Dryer
- Air Conditioner
- Patio/Balcony
- Vinyl Plank Flooring
- Health & Wellness
- Bike Room
- Security
- Luxor One - Package Lockers
- Green
- Electric Vehicle Parking
- Pets
- Pet Relief Area
- Parking
- Electric Vehicle Parking
- Covered Parking
Other Amenities
- Stunning Marina & Bay Views |
- Large Closets |
- High Ceilings |
- Designer Finishes |
- Co-Working Spaces |
- Rooftop Terrace |
- Resident Lounge |
- Resident Rewards Program |
Available Units
| Floorplan | Beds/Baths | Rent | Track |
|---|---|---|---|
| 1x1 + Den - A |
1 Bed/1.0 Bath 675 sf |
Ask for Pricing Available Now |
|
| 1x1 + Den - B |
1 Bed/1.0 Bath 730 sf |
Ask for Pricing Available Now |
|
| 1x1 + Den - C |
1 Bed/1.0 Bath 853 sf |
Ask for Pricing Available Now |
|
| 1x1 + Den - D |
1 Bed/1.0 Bath 641 sf |
Ask for Pricing Available Now |
|
| 1x1 - A |
1 Bed/1.0 Bath 607 sf |
$2,383 - $2,413 Available Now |
|
| 1x1 - B |
1 Bed/1.0 Bath 605 sf |
Ask for Pricing Available Now |
|
| 1x1 - C |
1 Bed/1.0 Bath 639 sf |
Ask for Pricing Available Now |
|
| 1x1 - D |
1 Bed/1.0 Bath 620 sf |
$2,324 Available Now |
|
| 1x1 - E |
1 Bed/1.0 Bath 917 sf |
Ask for Pricing Available Now |
|
| 1x1 - F |
1 Bed/1.0 Bath 591 sf |
Ask for Pricing Available Now |
|
| 1x1 - G |
1 Bed/1.0 Bath 637 sf |
$2,173 Available Now |
|
| 2x1 - C |
2 Bed/1.0 Bath 872 sf |
$2,807 Available Now |
|
| 2x2 - A |
2 Bed/2.0 Bath 1,055 sf |
Ask for Pricing Available Now |
|
| 2x2 - B |
2 Bed/2.0 Bath 1,053 sf |
Ask for Pricing Available Now |
|
| 2x2 - D |
2 Bed/2.0 Bath 1,027 sf |
Ask for Pricing Available Now |
|
| Open 1 - A |
1 Bed/1.0 Bath 513 sf |
Ask for Pricing Available Now |
|
| Open 1 - B |
1 Bed/1.0 Bath 518 sf |
Ask for Pricing Available Now |
|
| Open 1 - C |
1 Bed/1.0 Bath 518 sf |
Ask for Pricing Available Now |
Floorplan Charts
1x1 + Den - A
1 Bed/1.0 Bath
675 sf SqFt
1x1 + Den - B
1 Bed/1.0 Bath
730 sf SqFt
1x1 + Den - C
1 Bed/1.0 Bath
853 sf SqFt
1x1 + Den - D
1 Bed/1.0 Bath
641 sf SqFt
1x1 - A
1 Bed/1.0 Bath
607 sf SqFt
1x1 - B
1 Bed/1.0 Bath
605 sf SqFt
1x1 - C
1 Bed/1.0 Bath
639 sf SqFt
1x1 - D
1 Bed/1.0 Bath
620 sf SqFt
1x1 - E
1 Bed/1.0 Bath
917 sf SqFt
1x1 - F
1 Bed/1.0 Bath
591 sf SqFt
1x1 - G
1 Bed/1.0 Bath
637 sf SqFt
2x1 - C
2 Bed/1.0 Bath
872 sf SqFt
2x2 - A
2 Bed/2.0 Bath
1,055 sf SqFt
2x2 - B
2 Bed/2.0 Bath
1,053 sf SqFt
2x2 - D
2 Bed/2.0 Bath
1,027 sf SqFt
Open 1 - A
1 Bed/1.0 Bath
513 sf SqFt
Open 1 - B
1 Bed/1.0 Bath
518 sf SqFt
Open 1 - C
1 Bed/1.0 Bath
518 sf SqFt

.jpg?width=480&quality=90)

.jpg?width=480&quality=90)

.jpg?width=480&quality=90)
.jpg?width=480&quality=90)

.jpg?width=480&quality=90)
.jpg?width=480&quality=90)
.jpg?width=480&quality=90)
.jpg?width=480&quality=90)
.jpg?width=480&quality=90)
.jpg?width=480&quality=90)
.jpg?width=480&quality=90)
.jpg?width=480&quality=90)
.jpg?width=480&quality=90)
.jpg?width=480&quality=90)
.jpg?width=480&quality=90)
.jpg?width=480&quality=90)
.jpg?width=480&quality=90)
.jpg?width=480&quality=90)
.jpg?width=480&quality=90)







.jpg?width=480&quality=90)
.jpg?width=480&quality=90)
.jpg?width=480&quality=90)
.jpg?width=480&quality=90)
.jpg?width=480&quality=90)
.jpg?width=480&quality=90)
.jpg?width=480&quality=90)
.jpg?width=480&quality=90)
.jpg?width=480&quality=90)

.jpg?width=1024&quality=90)
.jpg?width=1024&quality=90)
