The Village At Seeley Lake
9501 59th Ave SW, Lakewood, WA 98499
Unlock the door to stunning 1, 2, and 3 bedroom apartment homes in Lakewood, WA. Nestled within one of Washington's premier school districts, The Village at Seeley Lake offers seamless access to Puget Sound, the bustling urban network of the I-5 corridor and Joint Base Lewis-McChord. Our nearby Lakewood YMCA offers a variety of wellness enhancing activities, and steps away, picturesque woods and the serene wetlands of Seeley Park allow you to enjoy peaceful strolls and connection with nature. When you're ready for a change of pace, venture out to charming shops, indulge in excellent eateries, and immerse yourself in vibrant local events. Then, return to your own personal sanctuary, where comfort and tranquility await.Made for the special moments, and everything in-between. We welcome you to our Inland Residential community. View more Request your own private tour
Key Features
Eco Friendly / Green Living Features:
Currently there are no featured eco-amenities or green living/sustainability features at this property.
Building Type: Apartment
Total Units: 522
Last Updated: June 29, 2025, 12:05 a.m.
Property Manager: Inland Residential Real Estate Services, LLC
Telephone: (253) 581-7779
All Amenities
- Property
- Community Clubhouse
- BBQ & Picnic Area
- Neighborhood
- Near to Public Transportation
- Unit
- In-Home Washer & Dryer
- Fireplace with Mantel*
- Private Balcony/Patio
- Window Coverings
- Ceiling Fan*
- Wood-Style Flooring*
- Kitchen
- Stainless Steel Appliances
- Health & Wellness
- Indoor/Outdoor Pool
- Fitness Center with Free Weights
- Indoor Basketball Court
- Playground
- Hot Tub
- Pets
- On-Site Dog Park
- Outdoor Amenities
- BBQ & Picnic Area
- Parking
- Available Garages & Carports
Other Amenities
- High Ceilings* |
- Walk-in Closets* |
- Wheelchair Accessible* |
- *In Select Units |
- Recreation Room |
- Courtyard |
- Close to Seeley Lake Park |
- Split Rent Payments with Flex |
Available Units
| Floorplan | Beds/Baths | Rent | Track |
|---|---|---|---|
| 1 |
1 Bed/1.0 Bath 586 sf |
$1,393 - $1,523 Available Now |
|
| 1A |
1 Bed/1.0 Bath 660 sf |
$1,509 - $1,684 Available Now |
|
| 1B |
1 Bed/1.0 Bath 698 sf |
$1,509 - $1,612 Available Now |
|
| 1C |
1 Bed/1.0 Bath 756 sf |
$1,602 - $1,663 Available Now |
|
| 2 |
2 Bed/1.0 Bath 878 sf |
$1,897 - $2,156 Available Now |
|
| 2A |
2 Bed/1.0 Bath 956 sf |
$1,852 - $2,216 Available Now |
|
| 2B |
2 Bed/2.0 Bath 1,027 sf |
$2,269 - $2,345 Available Now |
|
| 2C |
2 Bed/2.0 Bath 1,067 sf |
$2,035 - $2,374 Available Now |
|
| 2D |
2 Bed/2.0 Bath 1,074 sf |
$2,004 - $2,081 Available Now |
|
| 2E |
2 Bed/2.0 Bath 1,076 sf |
$2,327 - $2,404 Available Now |
|
| 3 |
3 Bed/2.0 Bath 1,109 sf |
$2,338 - $2,579 Available Now |
|
| 3A |
3 Bed/2.0 Bath 1,248 sf |
$2,348 - $2,468 Available Now |
|
| 3B |
3 Bed/2.0 Bath 1,260 sf |
Ask for Pricing Available Now |
|
| 3C |
3 Bed/2.0 Bath 1,350 sf |
Ask for Pricing Available Now |
Floorplan Charts
1
1 Bed/1.0 Bath
586 sf SqFt
1A
1 Bed/1.0 Bath
660 sf SqFt
1B
1 Bed/1.0 Bath
698 sf SqFt
1C
1 Bed/1.0 Bath
756 sf SqFt
2
2 Bed/1.0 Bath
878 sf SqFt
2A
2 Bed/1.0 Bath
956 sf SqFt
2B
2 Bed/2.0 Bath
1,027 sf SqFt
2C
2 Bed/2.0 Bath
1,067 sf SqFt
2D
2 Bed/2.0 Bath
1,074 sf SqFt
2E
2 Bed/2.0 Bath
1,076 sf SqFt
3
3 Bed/2.0 Bath
1,109 sf SqFt
3A
3 Bed/2.0 Bath
1,248 sf SqFt
3B
3 Bed/2.0 Bath
1,260 sf SqFt
3C
3 Bed/2.0 Bath
1,350 sf SqFt
.jpg?width=1024&quality=90)
.jpg?width=1024&quality=90)

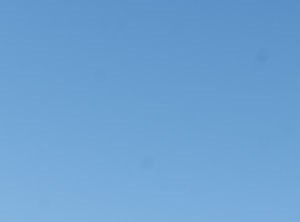&cropxunits=300&cropyunits=222&width=1024&quality=90)
.jpg?crop=(0,0,300,222)&cropxunits=300&cropyunits=222&width=1024&quality=90)
&cropxunits=300&cropyunits=222&width=1024&quality=90)



.jpg?crop=(0,0,300,222)&cropxunits=300&cropyunits=222&width=1024&quality=90)
.jpg?crop=(0,0,300,222)&cropxunits=300&cropyunits=222&width=1024&quality=90)
&cropxunits=300&cropyunits=200&width=1024&quality=90)
.jpg?crop=(0,0,300,222)&cropxunits=300&cropyunits=222&width=1024&quality=90)

.jpg?crop=(0,0,300,222)&cropxunits=300&cropyunits=222&width=1024&quality=90)
.png?width=1024&quality=90)
.jpg?crop=(0,0,300,222)&cropxunits=300&cropyunits=222&width=1024&quality=90)
.jpg?crop=(0,0,300,222)&cropxunits=300&cropyunits=222&width=1024&quality=90)
&cropxunits=300&cropyunits=222&width=1024&quality=90)
.jpg?crop=(0,0,300,222)&cropxunits=300&cropyunits=222&width=1024&quality=90)
.jpg?crop=(0,0,300,222)&cropxunits=300&cropyunits=222&width=1024&quality=90)
&cropxunits=300&cropyunits=222&width=1024&quality=90)
.jpg?crop=(0,0,300,222)&cropxunits=300&cropyunits=222&width=1024&quality=90)
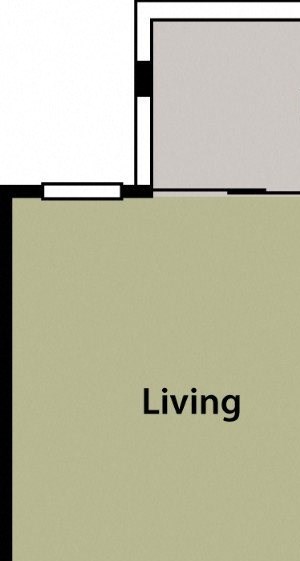&cropxunits=300&cropyunits=561&width=480&quality=90)
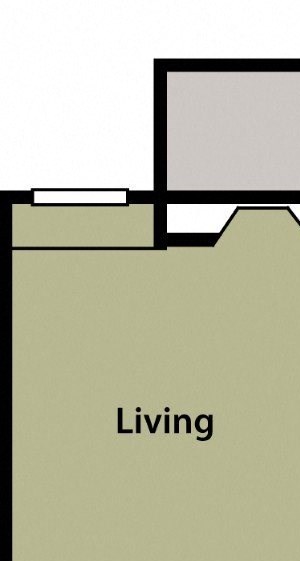&cropxunits=300&cropyunits=561&width=480&quality=90)
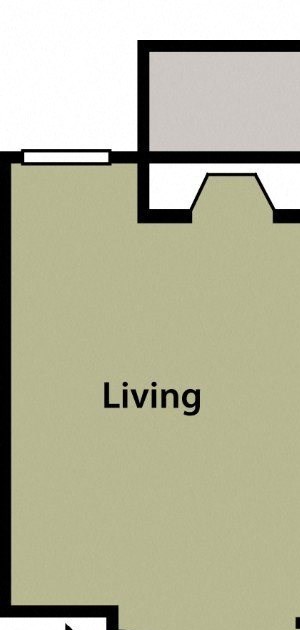&cropxunits=300&cropyunits=630&width=480&quality=90)
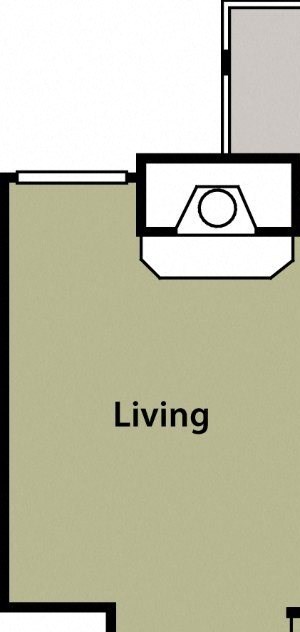&cropxunits=300&cropyunits=632&width=480&quality=90)
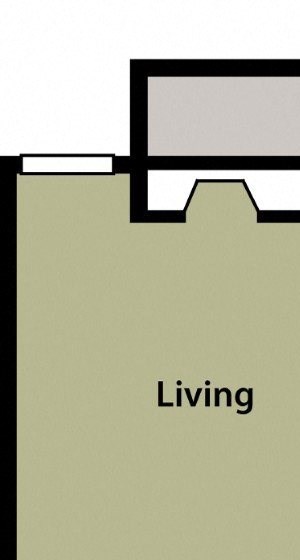&cropxunits=300&cropyunits=560&width=480&quality=90)
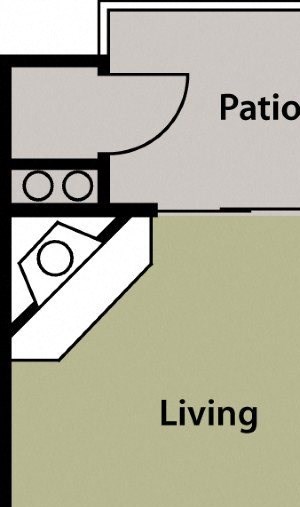&cropxunits=300&cropyunits=507&width=480&quality=90)
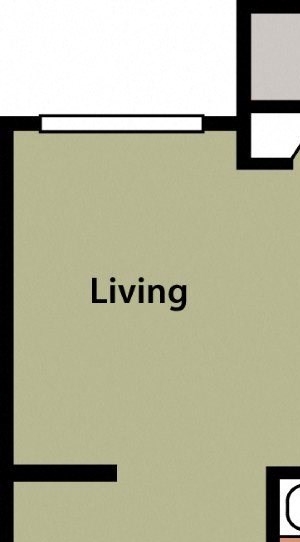&cropxunits=300&cropyunits=542&width=480&quality=90)
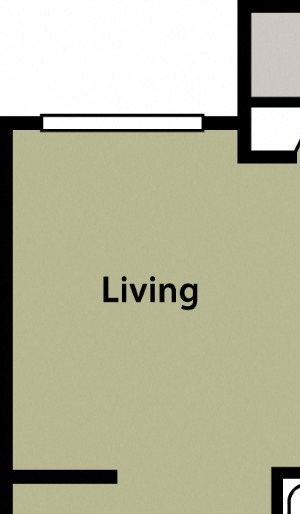&cropxunits=300&cropyunits=514&width=480&quality=90)
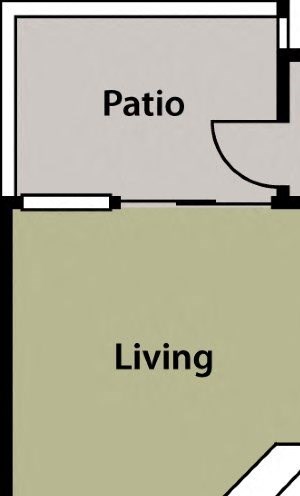&cropxunits=300&cropyunits=496&width=480&quality=90)
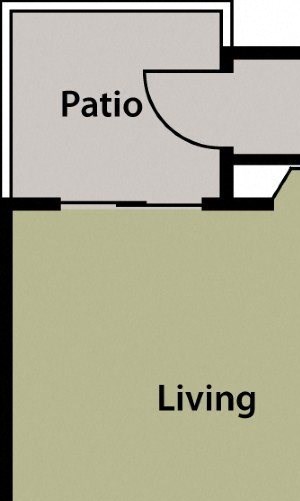&cropxunits=300&cropyunits=501&width=480&quality=90)
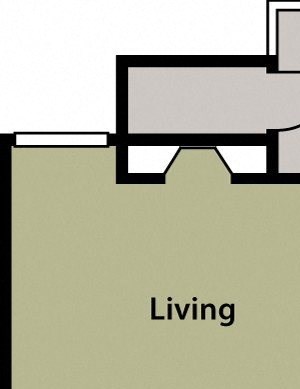&cropxunits=300&cropyunits=389&width=480&quality=90)
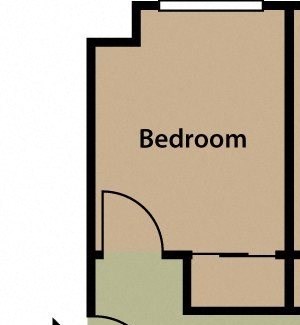&cropxunits=300&cropyunits=325&width=480&quality=90)
&cropxunits=300&cropyunits=200&width=1024&quality=90)

.jpg?width=1024&quality=90)