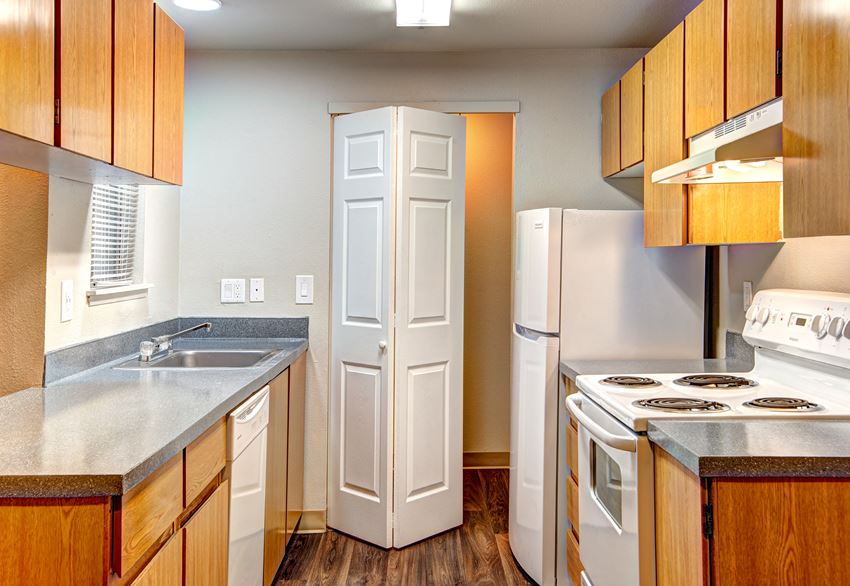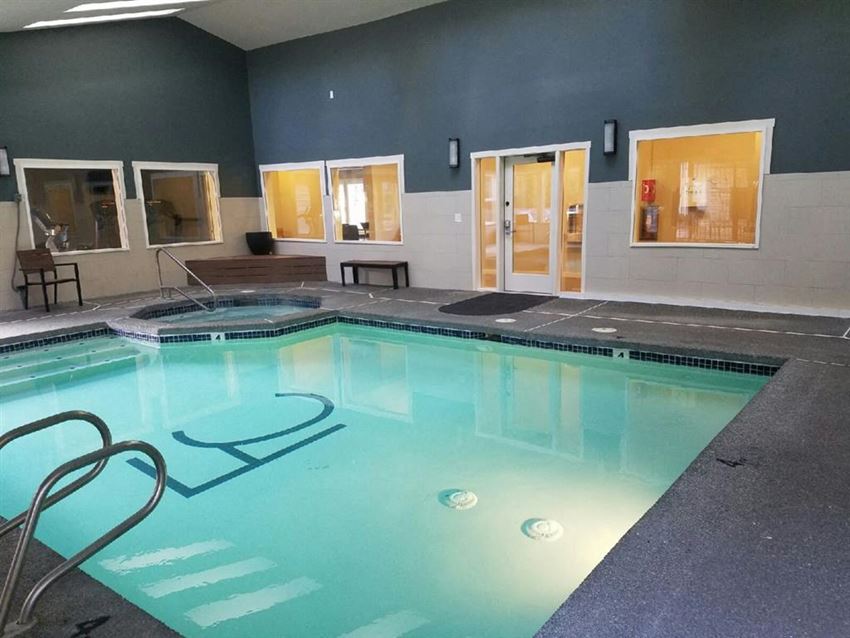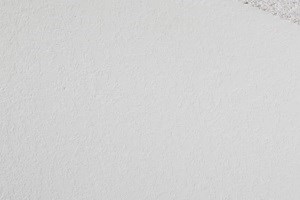[{'date': '2022-09-15 01:31:01.364000', 'lowrent': '$1,972 - $2,137'}, {'date': '2022-10-15 05:59:39.459000', 'lowrent': '$1,997 - $2,162'}, {'date': '2022-11-03 13:57:00.474000', 'lowrent': '$2,047 - $2,212'}, {'date': '2022-11-20 06:04:19.911000', 'lowrent': '$1,997 - $2,162'}, {'date': '2022-12-04 11:37:11.086000', 'lowrent': '$1,945 - $2,162'}, {'date': '2022-12-08 03:52:04.091000', 'lowrent': '$1,999 - $2,162'}, {'date': '2022-12-25 13:53:27.872000', 'lowrent': '$1,961 - $2,106'}, {'date': '2023-01-17 08:45:30.616000', 'lowrent': '$1,959 - $2,124'}, {'date': '2023-02-08 06:43:19.291000', 'lowrent': '$1,940 - $2,105'}, {'date': '2023-03-30 10:48:48.639000', 'lowrent': '$1,885 - $2,050'}, {'date': '2023-05-08 23:12:39.954000', 'lowrent': '$1,765 - $1,930'}, {'date': '2023-06-05 21:18:36.400000', 'lowrent': '$1,733 - $1,898'}, {'date': '2023-06-23 13:53:39.058000', 'lowrent': '$1,764 - $1,929'}, {'date': '2023-07-23 00:59:39.801000', 'lowrent': '$1,809 - $1,929'}, {'date': '2023-08-06 04:54:53.311000', 'lowrent': '$1,809 - $1,924'}, {'date': '2023-08-14 11:30:28.223000', 'lowrent': '$1,876'}, {'date': '2023-09-07 07:20:46.550000', 'lowrent': '$1,846'}, {'date': '2023-10-11 10:50:49.790000', 'lowrent': 'Ask for Pricing'}, {'date': '2023-11-09 10:01:05.693000', 'lowrent': '$1,826'}, {'date': '2023-12-05 08:35:30.048000', 'lowrent': 'Ask for Pricing'}, {'date': '2023-12-15 09:56:49.999000', 'lowrent': '$2,105 - $2,150'}, {'date': '2023-12-16 10:46:03.629000', 'lowrent': '$2,105 - $2,250'}, {'date': '2024-02-29 01:41:00.857000', 'lowrent': '$2,070 - $2,215'}, {'date': '2024-03-02 10:55:50.291000', 'lowrent': '$2,035 - $2,180'}, {'date': '2024-05-23 14:32:01.252000', 'lowrent': '$1,870 - $1,990'}, {'date': '2024-05-31 03:44:15.151000', 'lowrent': '$1,890 - $1,990'}, {'date': '2024-06-07 21:20:43.719000', 'lowrent': '$1,825 - $1,990'}, {'date': '2024-07-03 04:13:00.348000', 'lowrent': '$1,793 - $1,990'}]
1Bedroom 1Bathroom - A1
0 Bed/1.0 Bath
735 sf SqFt
[{'date': '2024-07-12 14:58:27.055000', 'lowrent': 'Ask for Pricing'}, {'date': '2024-07-27 21:27:35.411000', 'lowrent': '$1,603 - $2,625'}, {'date': '2024-08-02 02:32:48.171000', 'lowrent': '$1,735 - $2,290'}, {'date': '2024-08-15 19:20:27.287000', 'lowrent': '$1,820 - $2,525'}, {'date': '2024-09-14 04:44:00.318000', 'lowrent': '$1,805 - $2,505'}, {'date': '2024-11-12 02:07:51.667000', 'lowrent': '$1,920 - $2,550'}, {'date': '2024-12-03 01:55:32.657000', 'lowrent': '$1,820 - $2,385'}, {'date': '2024-12-06 03:30:17.194000', 'lowrent': '$2,025 - $2,655'}, {'date': '2024-12-13 01:29:53.518000', 'lowrent': '$2,045 - $2,695'}, {'date': '2024-12-14 01:35:38.452000', 'lowrent': '$2,035 - $2,715'}, {'date': '2024-12-17 03:17:33.101000', 'lowrent': '$2,030 - $2,715'}, {'date': '2025-01-03 03:23:12.414000', 'lowrent': '$1,995 - $2,635'}, {'date': '2025-01-17 20:57:56.520000', 'lowrent': '$1,875 - $2,565'}, {'date': '2025-01-29 03:32:58.556000', 'lowrent': '$1,825 - $2,340'}, {'date': '2025-02-07 03:03:34.213000', 'lowrent': '$1,840 - $2,420'}, {'date': '2025-03-18 16:51:29.035000', 'lowrent': 'Call for Details'}]
1Bedroom 1Bathroom - A1
1 Bed/1.0 Bath
735 sf SqFt
[{'date': '2022-09-15 01:31:01.522000', 'lowrent': '$1,755 - $1,855'}, {'date': '2022-09-18 12:38:49.296000', 'lowrent': '$1,785 - $1,855'}, {'date': '2022-09-30 13:26:30.832000', 'lowrent': '$1,820 - $1,855'}, {'date': '2022-10-15 05:59:39.576000', 'lowrent': '$1,845 - $1,880'}, {'date': '2022-10-22 19:13:02.843000', 'lowrent': '$1,760 - $1,880'}, {'date': '2022-11-03 13:57:00.599000', 'lowrent': '$1,945 - $1,980'}, {'date': '2022-11-20 06:04:20.011000', 'lowrent': '$1,845 - $1,880'}, {'date': '2023-01-17 08:45:30.712000', 'lowrent': '$1,862 - $1,897'}, {'date': '2023-03-30 10:48:48.692000', 'lowrent': '$1,892 - $1,897'}, {'date': '2023-05-08 23:12:40.007000', 'lowrent': '$1,776 - $1,781'}, {'date': '2023-06-05 21:18:36.453000', 'lowrent': '$1,776'}, {'date': '2023-06-20 08:56:40.450000', 'lowrent': 'Ask for Pricing'}, {'date': '2023-10-11 10:50:49.689000', 'lowrent': '$1,789'}, {'date': '2023-12-05 08:35:30.120000', 'lowrent': 'Ask for Pricing'}, {'date': '2024-04-01 01:58:11.299000', 'lowrent': '$1,759 - $1,859'}, {'date': '2024-05-04 21:50:33.991000', 'lowrent': '$1,759'}, {'date': '2024-05-23 14:32:01.617000', 'lowrent': 'Ask for Pricing'}, {'date': '2024-07-03 04:13:00.395000', 'lowrent': '$1,859'}, {'date': '2024-07-12 14:58:27.103000', 'lowrent': 'Ask for Pricing'}, {'date': '2024-07-27 21:27:35.460000', 'lowrent': '$1,650 - $2,475'}, {'date': '2024-08-02 02:32:48.461000', 'lowrent': 'Ask for Pricing'}, {'date': '2024-09-14 04:43:59.830000', 'lowrent': '$1,655 - $2,365'}, {'date': '2024-11-12 02:07:52.035000', 'lowrent': 'Ask for Pricing'}, {'date': '2024-12-03 01:55:32.702000', 'lowrent': '$1,680 - $2,190'}, {'date': '2024-12-06 03:30:17.469000', 'lowrent': 'Ask for Pricing'}, {'date': '2024-12-14 01:35:38.494000', 'lowrent': '$1,920 - $2,520'}, {'date': '2024-12-17 03:17:33.147000', 'lowrent': '$1,915 - $2,520'}, {'date': '2025-01-03 03:23:12.716000', 'lowrent': 'Ask for Pricing'}, {'date': '2025-01-17 20:57:56.564000', 'lowrent': '$1,790 - $2,370'}, {'date': '2025-01-29 03:32:58.662000', 'lowrent': '$1,740 - $2,145'}, {'date': '2025-02-07 03:03:34.319000', 'lowrent': '$1,755 - $2,225'}, {'date': '2025-03-18 16:51:29.145000', 'lowrent': 'Call for Details'}]
1Bedroom 1Bathroom - A2
1 Bed/1.0 Bath
646 sf SqFt
[{'date': '2022-09-15 01:31:01.597000', 'lowrent': '$1,845 - $1,960'}, {'date': '2022-09-30 13:26:30.883000', 'lowrent': '$1,930 - $1,960'}, {'date': '2022-10-15 05:59:39.623000', 'lowrent': '$1,955'}, {'date': '2022-11-03 13:57:00.655000', 'lowrent': 'Call for details'}, {'date': '2023-02-08 06:43:19.809000', 'lowrent': 'Ask for Pricing'}, {'date': '2023-06-23 13:53:39.401000', 'lowrent': '$2,135'}, {'date': '2023-07-07 04:08:32.099000', 'lowrent': '$2,235 - $2,350'}, {'date': '2023-08-14 11:30:28.333000', 'lowrent': '$2,172 - $2,287'}, {'date': '2023-10-24 11:57:49.484000', 'lowrent': '$2,172 - $2,257'}, {'date': '2023-12-05 08:35:29.868000', 'lowrent': '$2,129 - $2,214'}, {'date': '2023-12-15 09:56:49.778000', 'lowrent': '$2,020'}, {'date': '2023-12-16 10:46:03.780000', 'lowrent': 'Ask for Pricing'}, {'date': '2024-08-15 19:20:27.328000', 'lowrent': '$1,815 - $2,595'}, {'date': '2024-09-14 04:44:00.439000', 'lowrent': 'Ask for Pricing'}, {'date': '2024-11-12 02:07:51.903000', 'lowrent': '$1,845 - $2,520'}, {'date': '2024-12-03 01:55:32.829000', 'lowrent': '$1,745 - $2,295'}, {'date': '2024-12-06 03:30:17.391000', 'lowrent': '$1,950 - $2,570'}, {'date': '2024-12-13 01:29:53.692000', 'lowrent': '$1,995 - $2,495'}, {'date': '2024-12-14 01:35:38.642000', 'lowrent': '$1,985 - $2,505'}, {'date': '2024-12-17 03:17:33.273000', 'lowrent': '$1,980 - $2,505'}, {'date': '2025-01-03 03:23:12.629000', 'lowrent': '$1,945 - $2,505'}, {'date': '2025-01-17 20:57:56.773000', 'lowrent': '$1,855 - $2,435'}, {'date': '2025-01-29 03:32:58.765000', 'lowrent': '$1,805 - $2,210'}, {'date': '2025-02-07 03:03:34.426000', 'lowrent': '$1,820 - $2,290'}, {'date': '2025-03-18 16:51:29.254000', 'lowrent': 'Call for Details'}]
1Bedroom 1Bathroom - A3
1 Bed/1.0 Bath
682 sf SqFt
[{'date': '2022-09-15 01:31:01.678000', 'lowrent': '$1,635 - $1,935'}, {'date': '2022-09-30 13:26:30.931000', 'lowrent': '$1,655 - $1,935'}, {'date': '2022-10-15 05:59:39.678000', 'lowrent': '$1,745 - $1,960'}, {'date': '2022-10-22 19:13:02.953000', 'lowrent': '$1,660 - $1,960'}, {'date': '2022-11-03 13:57:00.713000', 'lowrent': '$1,810 - $2,110'}, {'date': '2022-11-13 06:50:04.176000', 'lowrent': '$1,895 - $2,110'}, {'date': '2022-11-20 06:04:20.119000', 'lowrent': '$1,745 - $1,960'}, {'date': '2022-11-24 09:01:16.639000', 'lowrent': '$1,660 - $1,960'}, {'date': '2022-11-28 22:53:06.112000', 'lowrent': '$1,745 - $1,960'}, {'date': '2022-12-25 13:53:28.071000', 'lowrent': '$1,682 - $1,897'}, {'date': '2023-01-17 08:45:30.762000', 'lowrent': '$1,717 - $2,312'}, {'date': '2023-02-08 06:43:19.393000', 'lowrent': '$1,701 - $2,296'}, {'date': '2023-05-08 23:12:40.057000', 'lowrent': '$1,679 - $2,194'}, {'date': '2023-06-23 13:53:39.109000', 'lowrent': '$1,706 - $2,221'}, {'date': '2023-07-07 04:08:31.767000', 'lowrent': '$1,731 - $2,221'}, {'date': '2023-08-14 11:30:28.385000', 'lowrent': '$1,689 - $2,179'}, {'date': '2023-10-11 10:50:49.534000', 'lowrent': '$1,750 - $2,200'}, {'date': '2023-10-24 11:57:49.536000', 'lowrent': '$1,530 - $2,200'}, {'date': '2023-12-05 08:35:30.188000', 'lowrent': 'Ask for Pricing'}, {'date': '2023-12-15 09:56:50.133000', 'lowrent': '$1,750'}, {'date': '2023-12-16 10:46:03.458000', 'lowrent': '$1,750 - $2,380'}, {'date': '2024-02-29 01:41:00.955000', 'lowrent': '$1,750 - $1,865'}, {'date': '2024-04-01 01:58:11.136000', 'lowrent': '$1,685 - $1,865'}, {'date': '2024-04-18 01:33:26.091000', 'lowrent': '$1,785 - $1,865'}, {'date': '2024-05-23 14:32:01.335000', 'lowrent': '$1,785 - $1,930'}, {'date': '2024-05-31 03:44:15.198000', 'lowrent': '$1,805 - $1,950'}, {'date': '2024-06-07 21:20:43.763000', 'lowrent': '$1,753 - $1,950'}, {'date': '2024-07-03 04:13:00.443000', 'lowrent': '$1,658 - $1,950'}, {'date': '2024-07-12 14:58:27.150000', 'lowrent': 'Ask for Pricing'}, {'date': '2024-07-27 21:27:35.507000', 'lowrent': '$1,665 - $2,530'}, {'date': '2024-08-02 02:32:48.226000', 'lowrent': '$1,513 - $2,195'}, {'date': '2024-08-15 19:20:27.145000', 'lowrent': '$1,790 - $2,495'}, {'date': '2024-09-14 04:43:59.943000', 'lowrent': '$1,525 - $2,425'}, {'date': '2024-11-12 02:07:51.711000', 'lowrent': '$1,660 - $2,410'}, {'date': '2024-12-03 01:55:32.744000', 'lowrent': '$1,780 - $2,290'}, {'date': '2024-12-06 03:30:17.229000', 'lowrent': '$1,985 - $2,560'}, {'date': '2024-12-13 01:29:53.561000', 'lowrent': '$2,030 - $2,600'}, {'date': '2024-12-14 01:35:38.552000', 'lowrent': '$2,020 - $2,620'}, {'date': '2024-12-17 03:17:33.193000', 'lowrent': '$2,015 - $2,620'}, {'date': '2025-01-03 03:23:12.457000', 'lowrent': '$1,980 - $2,575'}, {'date': '2025-01-17 20:57:56.608000', 'lowrent': '$1,710 - $2,505'}, {'date': '2025-01-29 03:32:58.870000', 'lowrent': '$1,660 - $2,280'}, {'date': '2025-02-07 03:03:34.540000', 'lowrent': '$1,815 - $2,360'}, {'date': '2025-03-18 16:51:29.366000', 'lowrent': 'Call for Details'}]
1Bedroom 1Bathroom - A4
1 Bed/1.0 Bath
558 sf SqFt
[{'date': '2022-09-15 01:31:01.975000', 'lowrent': '$2,555 - $2,655'}, {'date': '2022-10-15 05:59:39.911000', 'lowrent': '$2,580 - $2,680'}, {'date': '2022-12-17 05:35:34.823000', 'lowrent': '$2,630 - $2,680'}, {'date': '2023-05-08 23:12:40.423000', 'lowrent': 'Ask for Pricing'}, {'date': '2024-04-01 01:58:11.259000', 'lowrent': '$2,853'}, {'date': '2024-05-04 21:50:34.255000', 'lowrent': 'Ask for Pricing'}, {'date': '2025-03-18 16:51:29.821000', 'lowrent': 'Call for Details'}]
2Bedroom 2Bathroom + Den - C1
2 Bed/2.0 Bath
1,094 sf SqFt
[{'date': '2022-09-15 01:31:02.050000', 'lowrent': '$2,700 - $2,800'}, {'date': '2022-10-15 05:59:39.958000', 'lowrent': '$2,725 - $2,825'}, {'date': '2023-03-30 10:48:49.008000', 'lowrent': '$2,825'}, {'date': '2023-05-08 23:12:40.271000', 'lowrent': '$2,875'}, {'date': '2023-07-23 00:59:40.051000', 'lowrent': '$2,775 - $2,875'}, {'date': '2023-08-14 11:30:28.544000', 'lowrent': '$2,775'}, {'date': '2023-09-07 07:20:46.482000', 'lowrent': '$2,875'}, {'date': '2023-09-09 10:15:34.112000', 'lowrent': '$2,775 - $2,875'}, {'date': '2023-12-05 08:35:29.988000', 'lowrent': '$2,775'}, {'date': '2024-02-01 03:09:35.602000', 'lowrent': 'Ask for Pricing'}, {'date': '2024-11-12 02:07:51.990000', 'lowrent': '$2,440 - $3,220'}, {'date': '2024-12-03 01:55:32.872000', 'lowrent': '$2,440 - $3,475'}, {'date': '2024-12-06 03:30:17.434000', 'lowrent': '$2,585 - $3,620'}, {'date': '2024-12-13 01:29:53.739000', 'lowrent': '$2,615 - $3,910'}, {'date': '2024-12-14 01:35:38.686000', 'lowrent': '$2,710 - $4,010'}, {'date': '2025-01-03 03:23:12.672000', 'lowrent': '$2,750 - $4,035'}, {'date': '2025-01-17 20:57:56.940000', 'lowrent': 'Ask for Pricing'}, {'date': '2025-03-18 16:51:29.937000', 'lowrent': 'Call for Details'}]
2Bedroom 2Bathroom + Den - C2
2 Bed/2.0 Bath
1,147 sf SqFt
[{'date': '2022-09-15 01:31:01.754000', 'lowrent': '$2,435 - $2,555'}, {'date': '2022-10-15 05:59:39.727000', 'lowrent': '$2,460 - $2,580'}, {'date': '2023-02-28 00:55:41.656000', 'lowrent': '$2,480 - $2,580'}, {'date': '2023-03-07 21:11:36.524000', 'lowrent': '$2,460 - $2,580'}, {'date': '2023-05-08 23:12:40.111000', 'lowrent': '$2,252 - $2,352'}, {'date': '2023-06-05 21:18:36.547000', 'lowrent': '$2,276 - $2,311'}, {'date': '2023-06-10 11:06:46.760000', 'lowrent': '$2,211 - $2,311'}, {'date': '2023-06-23 13:53:39.161000', 'lowrent': '$2,252 - $2,352'}, {'date': '2023-07-07 04:08:31.823000', 'lowrent': '$2,252 - $2,347'}, {'date': '2023-07-23 00:59:39.925000', 'lowrent': '$2,317 - $2,347'}, {'date': '2023-08-06 04:54:53.497000', 'lowrent': '$2,347 - $2,352'}, {'date': '2023-09-07 07:20:46.681000', 'lowrent': 'Ask for Pricing'}, {'date': '2023-10-11 10:50:49.741000', 'lowrent': '$2,317'}, {'date': '2023-10-24 11:57:49.745000', 'lowrent': 'Ask for Pricing'}, {'date': '2024-04-01 01:58:11.175000', 'lowrent': '$2,417'}, {'date': '2024-04-04 01:55:26.871000', 'lowrent': 'Ask for Pricing'}, {'date': '2024-08-02 02:32:48.339000', 'lowrent': '$2,220 - $3,450'}, {'date': '2024-08-15 19:20:27.188000', 'lowrent': '$2,175 - $3,415'}, {'date': '2024-09-14 04:44:00.550000', 'lowrent': 'Ask for Pricing'}, {'date': '2024-11-12 02:07:51.947000', 'lowrent': '$2,130 - $2,895'}, {'date': '2024-12-03 01:55:32.912000', 'lowrent': 'Ask for Pricing'}, {'date': '2024-12-13 01:29:53.600000', 'lowrent': '$2,375 - $3,345'}, {'date': '2024-12-14 01:35:38.739000', 'lowrent': 'Ask for Pricing'}, {'date': '2025-03-18 16:51:29.490000', 'lowrent': 'Call for Details'}]
2Bedroom 2Bathroom - B1
2 Bed/2.0 Bath
925 sf SqFt
[{'date': '2022-09-15 01:31:01.827000', 'lowrent': '$2,305 - $2,615'}, {'date': '2022-10-15 05:59:39.796000', 'lowrent': '$2,330 - $2,640'}, {'date': '2022-11-28 22:53:06.208000', 'lowrent': '$2,375 - $2,640'}, {'date': '2022-12-25 13:53:28.171000', 'lowrent': '$2,348 - $2,573'}, {'date': '2023-01-17 08:45:30.860000', 'lowrent': '$2,369 - $2,594'}, {'date': '2023-02-08 06:43:19.496000', 'lowrent': '$2,347 - $2,572'}, {'date': '2023-03-07 21:11:36.575000', 'lowrent': '$2,427 - $2,572'}, {'date': '2023-03-30 10:48:48.852000', 'lowrent': '$2,382 - $2,572'}, {'date': '2023-05-08 23:12:40.162000', 'lowrent': '$2,294 - $2,424'}, {'date': '2023-06-05 21:18:36.595000', 'lowrent': '$2,254 - $2,384'}, {'date': '2023-06-20 08:56:40.258000', 'lowrent': '$2,254 - $2,354'}, {'date': '2023-06-23 13:53:39.210000', 'lowrent': '$2,293 - $2,393'}, {'date': '2023-07-23 00:59:39.987000', 'lowrent': '$2,293 - $2,413'}, {'date': '2023-10-11 10:50:49.589000', 'lowrent': '$2,393'}, {'date': '2023-10-24 11:57:49.590000', 'lowrent': '$2,313 - $2,393'}, {'date': '2024-02-06 20:26:38.706000', 'lowrent': '$2,313 - $2,358'}, {'date': '2024-02-14 11:59:15.553000', 'lowrent': '$2,313'}, {'date': '2024-04-01 01:58:11.216000', 'lowrent': '$2,258 - $2,493'}, {'date': '2024-04-18 01:33:26.202000', 'lowrent': '$2,413 - $2,493'}, {'date': '2024-05-23 14:32:01.433000', 'lowrent': '$2,533'}, {'date': '2024-06-07 21:20:43.807000', 'lowrent': '$2,523'}, {'date': '2024-07-12 14:58:27.269000', 'lowrent': 'Ask for Pricing'}, {'date': '2024-07-27 21:27:35.559000', 'lowrent': '$2,215 - $3,585'}, {'date': '2024-08-02 02:32:48.282000', 'lowrent': '$2,190 - $3,570'}, {'date': '2024-08-15 19:20:27.237000', 'lowrent': '$2,100 - $3,545'}, {'date': '2024-09-14 04:44:00.077000', 'lowrent': '$2,325 - $3,560'}, {'date': '2024-11-12 02:07:51.762000', 'lowrent': '$2,040 - $3,035'}, {'date': '2024-12-03 01:55:32.785000', 'lowrent': '$2,075 - $2,990'}, {'date': '2024-12-06 03:30:17.269000', 'lowrent': '$2,195 - $3,190'}, {'date': '2024-12-13 01:29:53.825000', 'lowrent': 'Ask for Pricing'}, {'date': '2025-01-03 03:23:12.501000', 'lowrent': '$2,560 - $3,765'}, {'date': '2025-01-17 20:57:56.652000', 'lowrent': '$2,565 - $4,060'}, {'date': '2025-01-29 03:32:58.997000', 'lowrent': '$2,560 - $3,945'}, {'date': '2025-02-07 03:03:34.646000', 'lowrent': '$2,490 - $3,990'}, {'date': '2025-02-08 03:08:41.455000', 'lowrent': '$2,515 - $3,990'}, {'date': '2025-03-18 16:51:29.599000', 'lowrent': 'Call for Details'}]
2Bedroom 2Bathroom - B2
2 Bed/2.0 Bath
878 sf SqFt
[{'date': '2022-09-15 01:31:01.900000', 'lowrent': '$2,485 - $2,570'}, {'date': '2022-10-15 05:59:39.851000', 'lowrent': '$2,545 - $2,630'}, {'date': '2022-11-03 13:57:00.879000', 'lowrent': '$2,565 - $2,630'}, {'date': '2023-02-08 06:43:19.550000', 'lowrent': '$2,610 - $2,630'}, {'date': '2023-03-13 06:41:53.766000', 'lowrent': '$2,565 - $2,630'}, {'date': '2023-05-08 23:12:40.215000', 'lowrent': '$2,450 - $2,465'}, {'date': '2023-06-05 21:18:36.643000', 'lowrent': '$2,450'}, {'date': '2023-06-23 13:53:39.257000', 'lowrent': '$2,494'}, {'date': '2023-07-23 00:59:40.282000', 'lowrent': 'Ask for Pricing'}, {'date': '2023-12-25 18:27:57.044000', 'lowrent': '$2,494'}, {'date': '2024-01-23 01:53:08.381000', 'lowrent': 'Ask for Pricing'}, {'date': '2024-02-01 03:09:35.294000', 'lowrent': '$2,509'}, {'date': '2024-02-06 20:26:38.943000', 'lowrent': 'Ask for Pricing'}, {'date': '2024-02-29 01:41:01.050000', 'lowrent': '$2,509'}, {'date': '2024-04-01 01:58:11.381000', 'lowrent': 'Ask for Pricing'}, {'date': '2024-07-27 21:27:35.603000', 'lowrent': '$2,315 - $3,535'}, {'date': '2024-08-02 02:32:48.587000', 'lowrent': 'Ask for Pricing'}, {'date': '2025-03-18 16:51:29.709000', 'lowrent': 'Call for Details'}]
2Bedroom 2Bathroom - B3
2 Bed/2.0 Bath
1,013 sf SqFt
[{'date': '2024-01-23 01:53:08.166000', 'lowrent': '$2,494'}, {'date': '2024-03-02 10:55:50.770000', 'lowrent': 'Ask for Pricing'}, {'date': '2024-11-12 02:07:51.811000', 'lowrent': '$2,005 - $2,785'}, {'date': '2024-12-03 01:55:33.037000', 'lowrent': 'Ask for Pricing'}, {'date': '2024-12-06 03:30:17.310000', 'lowrent': '$2,160 - $2,940'}, {'date': '2024-12-13 01:29:53.965000', 'lowrent': 'Ask for Pricing'}, {'date': '2025-01-03 03:23:12.545000', 'lowrent': '$2,375 - $3,580'}, {'date': '2025-01-17 20:57:56.692000', 'lowrent': '$2,445 - $3,800'}, {'date': '2025-01-29 03:32:59.103000', 'lowrent': '$2,490 - $3,655'}, {'date': '2025-02-07 03:03:34.758000', 'lowrent': '$2,420 - $3,805'}, {'date': '2025-02-08 03:08:41.561000', 'lowrent': '$2,415 - $3,805'}, {'date': '2025-03-18 16:51:30.054000', 'lowrent': 'Call for Details'}]
2Bedroom 2Bathroom - B4
2 Bed/2.0 Bath
781 sf SqFt
[{'date': '2022-09-15 01:31:01.446000', 'lowrent': '$1,495 - $1,590'}, {'date': '2022-10-15 05:59:39.509000', 'lowrent': '$1,520 - $1,615'}, {'date': '2022-10-22 19:13:02.778000', 'lowrent': '$1,485 - $1,615'}, {'date': '2022-11-03 13:57:00.544000', 'lowrent': '$1,670 - $1,765'}, {'date': '2022-11-05 05:02:24.752000', 'lowrent': '$1,635 - $1,765'}, {'date': '2022-11-13 06:50:04.018000', 'lowrent': '$1,670 - $1,765'}, {'date': '2022-11-20 06:04:19.962000', 'lowrent': '$1,520 - $1,615'}, {'date': '2022-11-24 09:01:16.471000', 'lowrent': '$1,485 - $1,615'}, {'date': '2022-11-28 22:53:05.969000', 'lowrent': '$1,520 - $1,615'}, {'date': '2022-12-17 05:35:34.469000', 'lowrent': '$1,530 - $1,615'}, {'date': '2022-12-25 13:53:27.923000', 'lowrent': '$1,500 - $1,545'}, {'date': '2023-01-17 08:45:30.664000', 'lowrent': '$1,513 - $1,558'}, {'date': '2023-02-08 06:43:19.731000', 'lowrent': 'Ask for Pricing'}, {'date': '2023-02-28 00:55:41.921000', 'lowrent': '$1,428'}, {'date': '2023-03-07 21:11:36.776000', 'lowrent': 'Ask for Pricing'}, {'date': '2023-07-07 04:08:32.043000', 'lowrent': '$1,652'}, {'date': '2023-08-14 11:30:28.278000', 'lowrent': '$1,728'}, {'date': '2023-09-07 07:20:46.193000', 'lowrent': '$1,718 - $1,728'}, {'date': '2023-09-09 10:15:34.160000', 'lowrent': '$1,718'}, {'date': '2023-10-11 10:50:49.385000', 'lowrent': '$1,568 - $1,578'}, {'date': '2023-12-05 08:35:29.810000', 'lowrent': '$1,578'}, {'date': '2023-12-15 09:56:50.084000', 'lowrent': '$1,568 - $1,578'}, {'date': '2024-01-23 01:53:07.898000', 'lowrent': '$1,568 - $1,663'}, {'date': '2024-03-02 10:55:50.340000', 'lowrent': '$1,578 - $1,663'}, {'date': '2024-04-01 01:58:11.087000', 'lowrent': '$1,663'}, {'date': '2024-04-18 01:33:26.432000', 'lowrent': 'Ask for Pricing'}, {'date': '2024-05-04 21:50:33.948000', 'lowrent': '$1,578'}, {'date': '2024-05-23 14:32:01.537000', 'lowrent': 'Ask for Pricing'}, {'date': '2024-09-14 04:44:00.184000', 'lowrent': '$1,505 - $2,205'}, {'date': '2024-11-12 02:07:51.854000', 'lowrent': '$1,625 - $2,305'}, {'date': '2024-12-03 01:55:32.617000', 'lowrent': '$1,475 - $2,080'}, {'date': '2024-12-06 03:30:17.350000', 'lowrent': '$1,680 - $2,355'}, {'date': '2024-12-13 01:29:53.646000', 'lowrent': '$1,725 - $2,280'}, {'date': '2024-12-14 01:35:38.598000', 'lowrent': '$1,715 - $2,290'}, {'date': '2024-12-17 03:17:33.233000', 'lowrent': '$1,710 - $2,290'}, {'date': '2025-01-03 03:23:12.588000', 'lowrent': '$1,630 - $2,405'}, {'date': '2025-01-17 20:57:56.732000', 'lowrent': '$1,540 - $2,220'}, {'date': '2025-01-29 03:32:59.220000', 'lowrent': '$1,585 - $1,990'}, {'date': '2025-02-07 03:03:34.048000', 'lowrent': '$1,600 - $2,070'}, {'date': '2025-03-18 16:51:28.911000', 'lowrent': 'Call for Details'}]
Studio - S1
0 Bed/1.0 Bath
402 sf SqFt



.jpg?width=1024&quality=90)










.jpg?width=1024&quality=90)
.jpg?width=1024&quality=90)
.jpg?width=1024&quality=90)
.jpg?width=1024&quality=90)
.jpg?width=1024&quality=90)
.jpg?width=1024&quality=90)
.jpg?width=1024&quality=90)
.jpg?width=1024&quality=90)
.jpg?width=1024&quality=90)
.jpg?width=1024&quality=90)
.jpg?width=1024&quality=90)
.jpg?width=1024&quality=90)














&cropxunits=300&cropyunits=200&width=1024&quality=90)
.jpg?width=1024&quality=90)
.jpg?width=850&mode=pad&bgcolor=333333&quality=80)




&cropxunits=300&cropyunits=200&width=480&quality=90)





