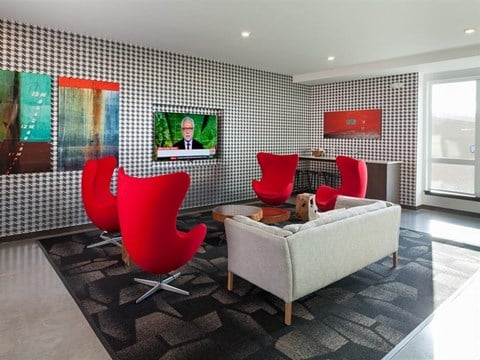The Spencer 68
6741 NE 182nd ST, Kenmore, 98028
Sit back, relax, and find your new home The pace of life is a little slower right now working remotely, dining in, and spending time at home with family. But that does not mean your home search needs to slow down! While we've pressed pause on in-person tours as a way to keep you, our residents, and our employees safe and healthy, we're still dedicated to giving you the best possible tour experience. Contact us today to schedule a personalized virtual tour. Our team is ready to connect with you on whatever platform you choose Facetime, Skype, Teams, WhatsApp, or even just a phone call or text. (Self-guided tours are available by appointment. Ask us for details). Thanks for your patience as we navigate this situation, we're all in this together, and we look forward to working together to help you find your new home. Take your pick! Choose from our apartment homes featuring urban one flats, one-bedrooms, two bedrooms, three bedrooms, even stunning Townhomes, lofts and tech spaces! An expansive set of floor plans ensures the perfect fit for your needs. Thoughtful community amenities (a stocked DIY craft room, library, gym, rooftop deck with Lake Washington views, chefs kitchen!) encourage you to stay fit and have fun every day! When you're ready to relax, sit back, enjoy the sparkling views and revel in your brand new home! View more Request your own private tour
Key Features
Eco Friendly / Green Living Features:
Green Community
Recycling
This property has an EcoScoreTM of 1.5 based on it's sustainable and green living features below.
Building Type: Apartment
Last Updated: March 5, 2025, 2:02 a.m.
Telephone: (253) 265-4885
All Amenities
- Property
- Extra Storage
- On-Site Management
- On-Site Maintenance
- Elevator
- BBQ/Picnic Area
- Neighborhood
- Public Transportation
- Unit
- Patio/Balcony
- Carpeting
- Washer/Dryer
- Window Coverings
- Kitchen
- Refrigerator
- Microwave
- Dishwasher
- Disposal
- Health & Wellness
- Free Weights
- Fitness Center
- Basketball Court
- Bike Racks
- Technology
- Cable Ready
- High Speed Internet
- Green
- Green Building
- Recycling
- Outdoor Amenities
- BBQ/Picnic Area
- Parking
- Garage
- Covered Parking
- Off Street Parking
Other Amenities
- Large Closets |
- High Ceilings |
- Hardwood Floors |
- Electronic Thermostat |
- Efficient Appliances |
- Wheelchair Access |
- Short Term Lease |
- Package Receiving |
- Media Room |
- Courtyard |
Available Units
| Floorplan | Beds/Baths | Rent | Track |
|---|---|---|---|
| One Bed One Bath |
1 Bed/1.0 Bath 715 sf |
Ask for Pricing Available Now |
|
| One Bed One Bath + Den |
1 Bed/1.0 Bath 863 sf |
Ask for Pricing Available Now |
|
| One Bed One Bath + Tech |
1 Bed/1.0 Bath 878 sf |
Ask for Pricing Available Now |
|
| One Bed One Bath + Tech Share |
1 Bed/1.0 Bath 804 sf |
Ask for Pricing Available Now |
|
| One Bed One Bath Share |
1 Bed/1.0 Bath 878 sf |
Ask for Pricing Available Now |
|
| One Bed Two Bath + Den |
1 Bed/2.0 Bath 907 sf |
Ask for Pricing Available Now |
|
| Three Bed Three Bath Townhome |
3 Bed/3.0 Bath 1 sf |
Ask for Pricing Available Now |
|
| Three Bed Three Bath Townhome Share |
3 Bed/3.0 Bath 1 sf |
Ask for Pricing Available Now |
|
| Three Bed Two Bath |
3 Bed/2.0 Bath 1 sf |
Ask for Pricing Available Now |
|
| Three Bed Two Bath + Loft |
3 Bed/2.0 Bath 1 sf |
Ask for Pricing Available Now |
|
| Two Bed One Bath |
2 Bed/1.0 Bath 923 sf |
Ask for Pricing Available Now |
|
| Two Bed One Bath Share |
2 Bed/1.0 Bath 923 sf |
Ask for Pricing Available Now |
|
| Two Bed Two Bath |
2 Bed/2.0 Bath 1 sf |
Ask for Pricing Available Now |
|
| Two Bed Two Bath + Loft |
2 Bed/2.0 Bath 1 sf |
Ask for Pricing Available Now |
|
| Two Bed Two Bath Share |
2 Bed/2.0 Bath 987 sf |
Ask for Pricing Available Now |
|
| Urban One Bed One Bath |
0 Bed/1.0 Bath 609 sf |
Ask for Pricing Available Now |
|
| Urban One Bed One Bath Share |
0 Bed/1.0 Bath 622 sf |
Ask for Pricing Available Now |
Floorplan Charts
One Bed One Bath
1 Bed/1.0 Bath
715 sf SqFt
One Bed One Bath + Den
1 Bed/1.0 Bath
863 sf SqFt
One Bed One Bath + Tech
1 Bed/1.0 Bath
878 sf SqFt
One Bed One Bath + Tech Share
1 Bed/1.0 Bath
804 sf SqFt
One Bed One Bath Share
1 Bed/1.0 Bath
878 sf SqFt
One Bed Two Bath + Den
1 Bed/2.0 Bath
907 sf SqFt
Three Bed Three Bath Townhome
3 Bed/3.0 Bath
1 sf SqFt
Three Bed Three Bath Townhome Share
3 Bed/3.0 Bath
1 sf SqFt
Three Bed Two Bath
3 Bed/2.0 Bath
1 sf SqFt
Three Bed Two Bath + Loft
3 Bed/2.0 Bath
1 sf SqFt
Two Bed One Bath
2 Bed/1.0 Bath
923 sf SqFt
Two Bed One Bath Share
2 Bed/1.0 Bath
923 sf SqFt
Two Bed Two Bath
2 Bed/2.0 Bath
1 sf SqFt
Two Bed Two Bath + Loft
2 Bed/2.0 Bath
1 sf SqFt
Two Bed Two Bath Share
2 Bed/2.0 Bath
987 sf SqFt
Urban One Bed One Bath
0 Bed/1.0 Bath
609 sf SqFt
Urban One Bed One Bath Share
0 Bed/1.0 Bath
622 sf SqFt





















































