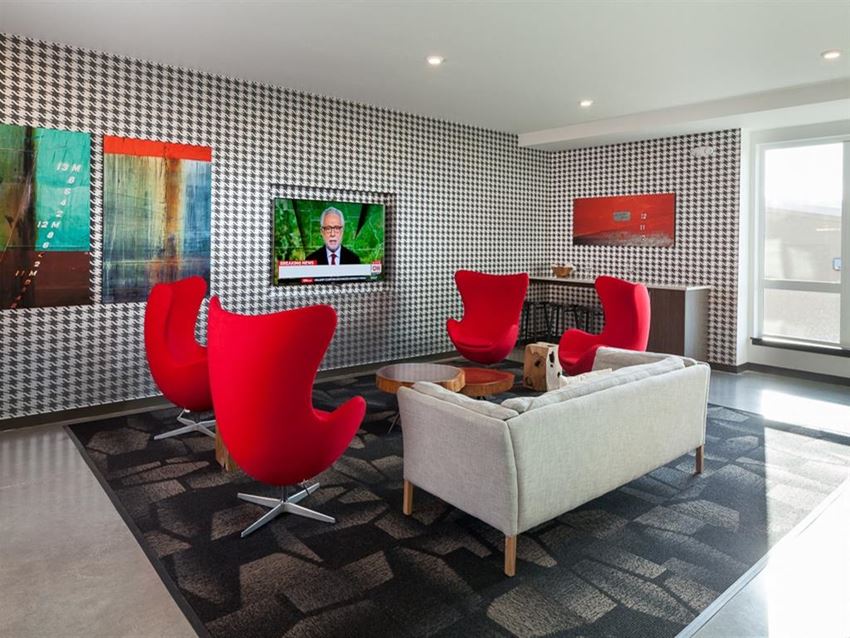LINQ
18151 68th Ave NE, Kenmore, WA 98028
The LINQ Lofts + Flats features 94 Apartment Homes including Urban One, One Bedroom, Two Bedroom, and Three Bedroom Homes. At LINQ Lofts + Flats, residents will enjoy a fully equipped kitchen complete with stainless steel appliances, walk-in closets, oversized windows, tech areas, patios & balconies, and in-home full-size washer and dryer. The LINQ, A Walk Anywhere Community™ is just steps from everywhere you want to go and need to be. Residents can explore the City of Kenmore's Hangar building - a great gathering place just steps away from a new restaurant located in the Seaplane Commercial Building with EvergreenHealth and dental providers located within walking distance as well. View more Request your own private tour
Key Features
Eco Friendly / Green Living Features:
Green Community
Recycling
This property has an EcoScoreTM of 1.5 based on it's sustainable and green living features below.
Building Type: Apartment
Total Units: 94
Last Updated: Sept. 13, 2025, 1:58 a.m.
All Amenities
- Property
- Extra Storage
- On-Site Management
- Controlled Access/Gated
- BBQ/Picnic Area
- Elevator
- On-Site Maintenance
- Unit
- Washer/Dryer
- Patio/Balcony
- Carpeting
- Window Coverings
- Kitchen
- Dishwasher
- Disposal
- Microwave
- Refrigerator
- Health & Wellness
- Fitness Center
- Bike Racks
- Free Weights
- Technology
- Cable Ready
- High Speed Internet
- Green
- Green Building
- Recycling
- Outdoor Amenities
- BBQ/Picnic Area
- Parking
- Off Street Parking
- Garage
Other Amenities
- Hardwood Floors |
- Wheelchair Access |
- High Ceilings |
- Efficient Appliances |
- Electronic Thermostat |
- Large Closets |
- View |
- Media Room |
- Library |
- Package Receiving |
- Short Term Lease |
- Recreation Room |
Available Units
| Floorplan | Beds/Baths | Rent | Track |
|---|---|---|---|
| One Bedroom Tech AT1 |
1 Bed/1.0 Bath 760 sf |
$2,195 Available Now |
|
| One Bedroom Tech AT2 |
1 Bed/1.0 Bath 780 sf |
$2,095 Available Now |
|
| One Bedroom Tech AT7 |
1 Bed/1.0 Bath 825 sf |
$2,295 Available Now |
|
| One Bedroom Tech AT8 |
1 Bed/1.0 Bath 845 sf |
$2,395 Available Now |
|
| Two Bedroom B1 |
2 Bed/2.0 Bath 1,155 sf |
$2,795 Available Now |
|
| Two Bedroom B2 |
2 Bed/2.0 Bath 1,170 sf |
$2,595 Available Now |
|
| Two Bedroom B3 |
2 Bed/2.0 Bath 1,200 sf |
$2,695 Available Now |
|
| Urban One Bedroom U1 |
1 Bed/1.0 Bath 615 sf |
$1,895 Available Now |
Floorplan Charts
One Bedroom Tech AT2
1 Bed/1.0 Bath
780 sf SqFt
Two Bedroom B1
2 Bed/2.0 Bath
1,155 sf SqFt
Two Bedroom B2
2 Bed/2.0 Bath
1,170 sf SqFt
Two Bedroom B3
2 Bed/2.0 Bath
1,200 sf SqFt
Urban One Bedroom U1
1 Bed/1.0 Bath
615 sf SqFt












































.jpg?width=480&quality=90)
.jpg?width=480&quality=90)
.jpg?width=480&quality=90)
.jpg?width=480&quality=90)






