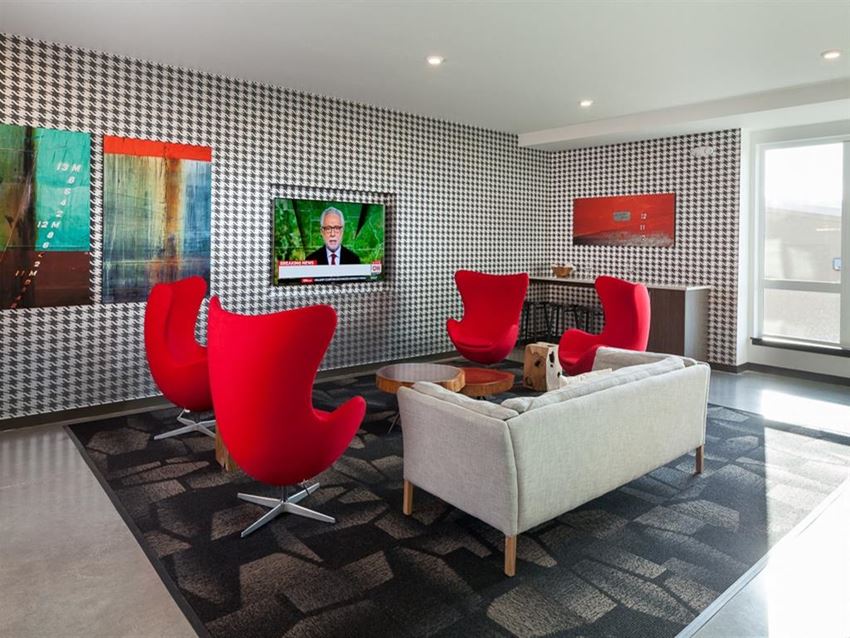[{'date': '2021-09-29 18:37:02.860000', 'lowrent': 'Call for details'}, {'date': '2023-02-08 06:47:51.635000', 'lowrent': 'Ask for Pricing'}, {'date': '2023-04-03 22:35:26.107000', 'lowrent': '$2,295'}, {'date': '2023-04-25 11:40:11.012000', 'lowrent': '$1,995 - $2,195'}, {'date': '2023-05-24 02:07:54.128000', 'lowrent': '$2,095'}, {'date': '2023-06-23 13:24:15.134000', 'lowrent': 'Ask for Pricing'}, {'date': '2025-08-31 20:40:12.874000', 'lowrent': '$2,495'}, {'date': '2025-09-11 03:54:26.300000', 'lowrent': '$1,999'}]
One Bed One Bath
1 Bed/1.0 Bath
755 sf SqFt
[{'date': '2021-09-29 18:37:02.907000', 'lowrent': '$2,295'}, {'date': '2021-11-23 15:53:32.819000', 'lowrent': 'Call for details'}, {'date': '2021-12-27 02:03:06.053000', 'lowrent': '$2,325'}, {'date': '2022-01-27 12:55:01.027000', 'lowrent': '$2,295'}, {'date': '2022-03-14 05:25:42.096000', 'lowrent': 'Call for details'}, {'date': '2022-11-13 06:25:47.087000', 'lowrent': '$2,595'}, {'date': '2022-11-24 09:01:05.430000', 'lowrent': '$2,450'}, {'date': '2022-12-25 14:24:54.491000', 'lowrent': '$2,395'}, {'date': '2023-01-17 09:50:35.842000', 'lowrent': '$2,295'}, {'date': '2023-03-07 19:25:09.058000', 'lowrent': 'Ask for Pricing'}, {'date': '2023-04-25 11:40:11.068000', 'lowrent': '$2,295'}, {'date': '2023-06-08 05:35:22.349000', 'lowrent': 'Ask for Pricing'}, {'date': '2023-11-09 09:35:03.158000', 'lowrent': '$2,450'}, {'date': '2023-12-05 08:23:28.346000', 'lowrent': '$2,350'}, {'date': '2024-01-18 12:13:38.272000', 'lowrent': '$2,195'}, {'date': '2024-02-21 01:52:42.535000', 'lowrent': 'Ask for Pricing'}, {'date': '2024-08-18 12:13:59.067000', 'lowrent': '$2,595'}, {'date': '2024-12-14 01:19:09.165000', 'lowrent': '$2,495'}, {'date': '2025-02-08 03:48:20.451000', 'lowrent': '$2,395'}, {'date': '2025-03-05 02:55:46.445000', 'lowrent': '$2,495'}]
One Bed Two Bath + Den
1 Bed/2.0 Bath
962 sf SqFt
[{'date': '2021-09-29 18:37:03.055000', 'lowrent': '$2,495'}, {'date': '2021-11-23 15:53:33.027000', 'lowrent': '$3,295'}, {'date': '2021-12-07 15:51:18.913000', 'lowrent': 'Call for details'}, {'date': '2022-06-10 20:49:59.413000', 'lowrent': '$2,950 - $2,995'}, {'date': '2022-06-14 00:58:03.918000', 'lowrent': '$2,950'}, {'date': '2022-06-22 20:55:43.412000', 'lowrent': '$2,995'}, {'date': '2022-07-19 15:36:50.834000', 'lowrent': '$3,025'}, {'date': '2022-08-01 12:37:00.053000', 'lowrent': '$2,895'}, {'date': '2022-08-07 08:07:51.327000', 'lowrent': 'Call for details'}, {'date': '2022-11-24 09:01:05.602000', 'lowrent': '$2,850'}, {'date': '2022-12-25 14:24:54.644000', 'lowrent': '$2,795'}, {'date': '2023-01-17 09:50:35.890000', 'lowrent': '$2,695'}, {'date': '2023-02-08 06:47:51.749000', 'lowrent': 'Ask for Pricing'}, {'date': '2023-02-27 23:19:01.863000', 'lowrent': '$3,195'}, {'date': '2023-04-25 11:40:10.956000', 'lowrent': '$2,895'}, {'date': '2023-05-24 02:07:54.335000', 'lowrent': 'Ask for Pricing'}, {'date': '2023-10-28 23:05:24.777000', 'lowrent': '$3,295'}, {'date': '2024-01-18 12:13:38.320000', 'lowrent': '$2,895'}, {'date': '2024-02-21 01:52:42.629000', 'lowrent': 'Ask for Pricing'}, {'date': '2025-03-25 01:25:25.478000', 'lowrent': '$3,295'}, {'date': '2025-05-02 07:57:11.689000', 'lowrent': '$3,195'}, {'date': '2025-05-16 02:14:51.465000', 'lowrent': '$3,095 - $3,250'}, {'date': '2025-06-10 02:03:03.006000', 'lowrent': '$3,195'}, {'date': '2025-06-15 06:19:26.923000', 'lowrent': '$2,995 - $3,525'}, {'date': '2025-06-29 00:19:26.219000', 'lowrent': '$2,895 - $3,525'}, {'date': '2025-07-15 02:20:48.830000', 'lowrent': '$3,295'}, {'date': '2025-08-31 20:40:12.709000', 'lowrent': '$3,195'}, {'date': '2025-09-11 03:54:26.208000', 'lowrent': '$2,995'}]
Two Bed Three Bath + Den
2 Bed/3.0 Bath
1,254 sf SqFt
[{'date': '2021-09-29 18:37:02.960000', 'lowrent': '$2,495 - $2,695'}, {'date': '2021-11-23 15:53:32.887000', 'lowrent': 'Call for details'}, {'date': '2022-02-20 01:24:28.161000', 'lowrent': '$2,395'}, {'date': '2022-03-14 05:25:42.159000', 'lowrent': '$2,495'}, {'date': '2022-03-28 19:23:01.584000', 'lowrent': 'Call for details'}, {'date': '2023-01-17 09:50:35.989000', 'lowrent': '$2,995'}, {'date': '2023-02-27 23:19:01.959000', 'lowrent': 'Ask for Pricing'}, {'date': '2023-03-07 19:25:08.910000', 'lowrent': '$2,895'}, {'date': '2023-05-24 02:07:54.231000', 'lowrent': '$2,695'}, {'date': '2023-06-08 05:35:22.295000', 'lowrent': '$2,595'}, {'date': '2023-06-23 13:24:15.237000', 'lowrent': 'Ask for Pricing'}, {'date': '2023-08-04 09:36:02.252000', 'lowrent': '$2,495'}, {'date': '2023-08-21 08:41:10.143000', 'lowrent': '$2,695'}, {'date': '2023-09-24 11:55:51.664000', 'lowrent': '$2,895'}, {'date': '2023-10-28 23:05:24.722000', 'lowrent': '$2,995'}, {'date': '2023-11-09 09:35:03.261000', 'lowrent': 'Ask for Pricing'}, {'date': '2024-01-18 12:13:38.375000', 'lowrent': '$2,595 - $2,695'}, {'date': '2024-02-21 01:52:42.437000', 'lowrent': '$2,495 - $2,695'}, {'date': '2024-04-30 22:51:36.776000', 'lowrent': 'Ask for Pricing'}, {'date': '2024-07-27 21:56:02.145000', 'lowrent': '$3,395'}, {'date': '2024-08-18 12:13:59.112000', 'lowrent': '$2,795 - $3,295'}, {'date': '2024-09-27 22:14:01.002000', 'lowrent': '$2,695 - $3,195'}, {'date': '2024-11-15 13:46:32.340000', 'lowrent': '$2,295 - $2,750'}, {'date': '2024-12-14 01:19:09.119000', 'lowrent': '$2,295 - $3,095'}, {'date': '2025-01-07 02:57:50.876000', 'lowrent': '$3,095'}, {'date': '2025-02-08 03:48:20.560000', 'lowrent': '$2,995'}, {'date': '2025-03-20 03:42:08.660000', 'lowrent': '$2,895'}, {'date': '2025-04-18 17:35:57.733000', 'lowrent': '$2,795'}, {'date': '2025-04-24 11:33:28.887000', 'lowrent': '$2,725'}, {'date': '2025-07-30 10:25:22.527000', 'lowrent': '$2,995'}, {'date': '2025-08-31 20:40:12.379000', 'lowrent': '$2,895'}, {'date': '2025-09-11 03:54:26.023000', 'lowrent': '$2,695'}]
Two Bed Two Bath
2 Bed/2.0 Bath
1,243 sf SqFt
[{'date': '2021-09-29 18:37:03.008000', 'lowrent': 'Call for details'}, {'date': '2021-11-23 15:53:32.961000', 'lowrent': '$2,595'}, {'date': '2021-12-27 02:03:06.167000', 'lowrent': 'Call for details'}, {'date': '2022-01-17 00:45:56.396000', 'lowrent': '$2,525'}, {'date': '2022-01-27 12:55:01.144000', 'lowrent': '$2,595'}, {'date': '2022-02-20 01:24:28.237000', 'lowrent': 'Call for details'}, {'date': '2022-03-14 05:25:42.231000', 'lowrent': '$3,395'}, {'date': '2022-05-17 18:22:59.130000', 'lowrent': '$3,295'}, {'date': '2022-05-31 20:47:47.791000', 'lowrent': 'Call for details'}, {'date': '2023-02-08 06:47:51.689000', 'lowrent': 'Ask for Pricing'}, {'date': '2023-03-13 06:20:59.792000', 'lowrent': '$3,295'}, {'date': '2023-04-25 11:40:10.901000', 'lowrent': '$2,695'}, {'date': '2023-05-24 02:07:54.283000', 'lowrent': 'Ask for Pricing'}, {'date': '2025-05-16 02:14:51.515000', 'lowrent': '$3,295'}, {'date': '2025-06-15 06:19:26.829000', 'lowrent': '$3,195'}, {'date': '2025-06-21 19:49:54.208000', 'lowrent': '$3,095'}, {'date': '2025-06-29 00:19:26.109000', 'lowrent': '$2,995'}, {'date': '2025-07-05 07:37:51.460000', 'lowrent': '$2,795'}, {'date': '2025-08-31 20:40:12.543000', 'lowrent': '$2,695'}, {'date': '2025-09-11 03:54:26.113000', 'lowrent': '$2,595'}, {'date': '2025-09-13 02:02:09.395000', 'lowrent': '$2,595 - $3,095'}]
Two Bed Two and a Half Bath Townhome
2 Bed/2.5 Bath
1,210 sf SqFt



















