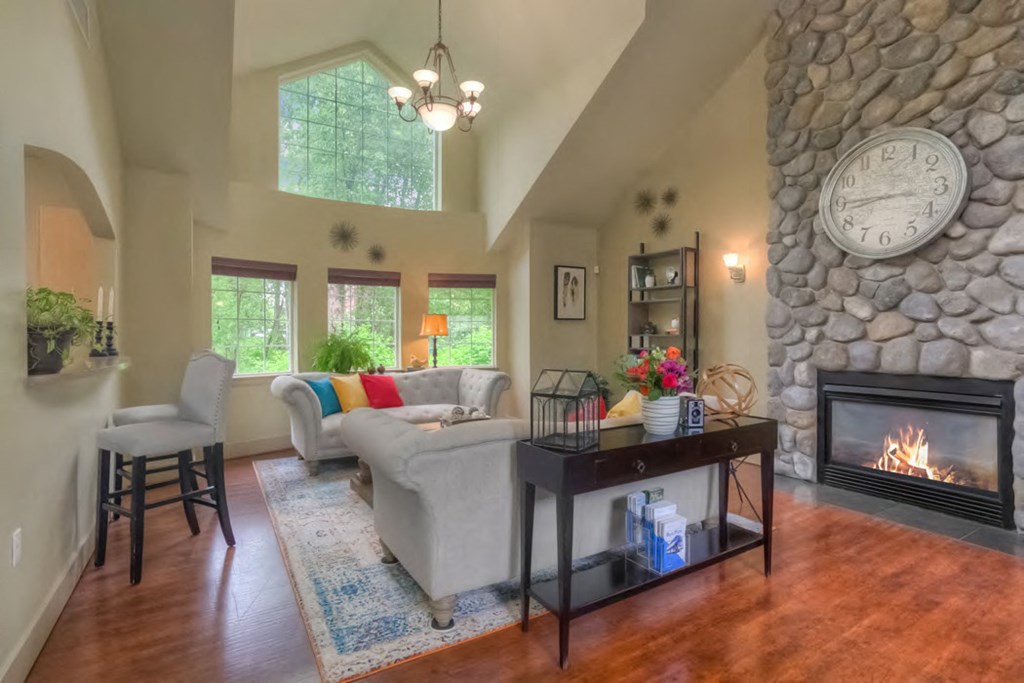Fulton's Crossing And Landing
120 SE Everett Mall Way, Everett, Wa 98208
Welcome to Fulton's Crossing Apartments, a charming community offering a wonderful selection of apartments in Everett, WA. One and two-bedroom floor plans are waiting for you to move in and enjoy the array of amenities that complete your living experience. Not to mention the unbeatable location that connects you to the citys best. Pets allowed! Our apartments come with all the essentials and plenty of room for you to add your personal touch. The kitchens come complete with up-to-date appliances, the private balconies offer beautiful views, and the in-unit W/Ds make laundry days fly by. View more Request your own private tour
Key Features
Eco Friendly / Green Living Features:
Recycling
This property has an EcoScoreTM of 1 based on it's sustainable and green living features below.
Building Type: Apartment
Total Units: 504
Last Updated: Sept. 20, 2025, 2:04 a.m.
All Amenities
- Property
- Additional Storage
- Clubhouse
- Business Center
- 24-Hour Emergency Maintenance
- Expert On-Site Maintenance Team
- Neighborhood
- Easy Access to Public Transportation
- Unit
- Washer/Dryer
- Plush Carpeting
- Ceiling Fans*
- Fireplace*
- Patio/Balcony
- Vaulted Ceilings*
- Window Coverings
- Kitchen
- Stainless Steel Appliances*
- Refrigerator
- Dishwasher
- Microwave*
- Disposal
- Health & Wellness
- Sparkling Swimming Pool
- Fitness Center
- Spa/Hot Tub
- Playground
- Technology
- Cable Ready
- Security
- Courtesy Patrol
- Green
- Recycling
- Parking
- Carport
- Off Street Parking
Other Amenities
- Large Closets* |
- Built-in Bookshelves* |
- Dining Room |
- Electronic Thermostat |
- Tub/Shower |
- Crown Molding* |
- Linen Closet* |
- Sprinkler System |
- Wheelchair Access* |
- Sundeck |
- Resident Lounge |
- Cabanas |
- Courtyard |
- Laundry Facilities |
- Package Receiving |
Available Units
| Floorplan | Beds/Baths | Rent | Track |
|---|---|---|---|
| The Ashton |
1 Bed/1.0 Bath 550 sf |
$1,505 - $2,605 Available Now |
|
| The Bradford |
2 Bed/2.0 Bath 1,077 sf |
$2,046 - $3,101 Available Now |
|
| The Canville |
1 Bed/1.0 Bath 770 sf |
$1,745 - $2,874 Available Now |
|
| The Charleton |
2 Bed/1.0 Bath 920 sf |
$1,846 - $2,746 Available Now |
|
| The Danbury |
2 Bed/2.0 Bath 950 sf |
$1,886 - $2,942 Available Now |
|
| The Harrison |
2 Bed/2.0 Bath 1,069 sf |
$1,971 - $2,982 Available Now |
|
| The Hartley |
1 Bed/1.0 Bath 660 sf |
$1,535 - $2,674 Available Now |
|
| The Preston |
2 Bed/2.0 Bath 970 sf |
$1,866 - $2,877 Available Now |
|
| The Westbury |
2 Bed/1.0 Bath 820 sf |
Ask for Pricing Available Now |
Floorplan Charts
The Ashton
1 Bed/1.0 Bath
550 sf SqFt
The Bradford
2 Bed/2.0 Bath
1,077 sf SqFt
The Canville
1 Bed/1.0 Bath
770 sf SqFt
The Charleton
2 Bed/1.0 Bath
920 sf SqFt
The Danbury
2 Bed/2.0 Bath
950 sf SqFt
The Harrison
2 Bed/2.0 Bath
1,069 sf SqFt
The Hartley
1 Bed/1.0 Bath
660 sf SqFt
The Preston
2 Bed/2.0 Bath
970 sf SqFt
The Westbury
2 Bed/1.0 Bath
820 sf SqFt






























.jpg?width=1024&quality=90)





.jpg?crop=(0,0,300,191)&cropxunits=300&cropyunits=191&width=1024&quality=90)

.jpg?width=1024&quality=90)
.jpg?width=850&mode=pad&bgcolor=333333&quality=80)

.png?width=1024&quality=90)


&cropxunits=256&cropyunits=192&width=480&quality=90)

