[{'date': '2022-08-23 05:06:55.414000', 'lowrent': '$2,400'}, {'date': '2022-12-08 04:39:02.304000', 'lowrent': '$2,150'}, {'date': '2022-12-25 14:53:50.802000', 'lowrent': '$2,000'}, {'date': '2022-12-30 04:27:46.816000', 'lowrent': '$1,995'}, {'date': '2023-07-15 09:04:29.305000', 'lowrent': '$2,400'}]
One Bed One Bath B
1 Bed/1.0 Bath
566 sf SqFt
[{'date': '2022-03-14 04:46:19.716000', 'lowrent': '$2,750'}, {'date': '2022-03-28 08:22:17.910000', 'lowrent': '$2,800'}]
One Bed One Bath C
1 Bed/1.0 Bath
683 sf SqFt
[{'date': '2021-12-07 14:54:24.901000', 'lowrent': '$2,895'}, {'date': '2021-12-27 00:59:04.477000', 'lowrent': '$2,695'}]
One Bed One Bath Den 1A
1 Bed/1.0 Bath
639 sf SqFt
[{'date': '2022-01-27 11:59:02.468000', 'lowrent': '$2,925'}, {'date': '2025-02-08 03:24:01.566000', 'lowrent': '$2,975 - $3,125'}, {'date': '2025-02-13 03:08:54.835000', 'lowrent': '$3,125'}]
One Bed One Bath Den 1B
1 Bed/1.0 Bath
815 sf SqFt
[{'date': '2022-02-20 00:52:59.154000', 'lowrent': '$3,075'}, {'date': '2022-03-28 08:22:17.969000', 'lowrent': '$2,900'}, {'date': '2022-04-15 13:49:12.104000', 'lowrent': '$2,800 - $2,900'}, {'date': '2022-04-24 10:42:44.792000', 'lowrent': '$2,900'}, {'date': '2022-05-31 19:58:40.540000', 'lowrent': '$2,775'}, {'date': '2022-06-04 02:01:36.727000', 'lowrent': '$2,700'}, {'date': '2022-12-08 04:39:02.709000', 'lowrent': '$2,800'}, {'date': '2023-01-17 09:38:37.153000', 'lowrent': '$2,750'}, {'date': '2023-04-20 10:22:16.918000', 'lowrent': '$2,865'}, {'date': '2023-05-08 22:52:58.342000', 'lowrent': '$2,900'}, {'date': '2023-07-15 09:04:29.452000', 'lowrent': '$2,885'}, {'date': '2023-09-24 11:29:31.629000', 'lowrent': '$2,825'}, {'date': '2023-09-28 08:54:09.069000', 'lowrent': '$2,750'}, {'date': '2024-04-18 01:50:40.859000', 'lowrent': '$2,925'}, {'date': '2024-09-27 22:35:24.333000', 'lowrent': '$3,140'}]
One Bed One Bath Den 1C
1 Bed/1.0 Bath
770 sf SqFt
[{'date': '2022-03-14 04:46:19.480000', 'lowrent': '$2,900'}, {'date': '2022-03-28 08:22:17.659000', 'lowrent': '$3,000'}, {'date': '2022-08-01 12:12:03.702000', 'lowrent': '$3,250'}, {'date': '2022-11-03 14:01:45.413000', 'lowrent': '$2,820'}, {'date': '2022-12-08 04:39:02.359000', 'lowrent': '$2,750'}, {'date': '2022-12-25 14:53:50.875000', 'lowrent': '$2,600'}, {'date': '2022-12-30 04:27:46.868000', 'lowrent': '$2,599'}, {'date': '2023-03-30 10:55:29.193000', 'lowrent': '$2,860'}, {'date': '2023-07-07 04:07:32.363000', 'lowrent': '$3,250'}, {'date': '2023-09-28 08:54:08.826000', 'lowrent': '$2,850'}, {'date': '2023-10-09 11:15:04.019000', 'lowrent': '$2,800'}, {'date': '2023-11-11 06:58:41.882000', 'lowrent': '$2,900'}, {'date': '2024-03-16 01:51:36.897000', 'lowrent': '$2,895'}, {'date': '2024-04-18 01:50:40.644000', 'lowrent': '$2,895 - $2,975'}, {'date': '2024-05-11 09:00:16.518000', 'lowrent': '$2,975 - $3,125'}, {'date': '2025-03-24 09:28:37.003000', 'lowrent': '$3,225'}, {'date': '2025-05-27 00:35:01.295000', 'lowrent': '$3,195'}, {'date': '2025-06-28 16:19:42.345000', 'lowrent': '$3,025'}, {'date': '2025-07-13 13:24:52.189000', 'lowrent': '$2,895'}]
One Bed One Bath Den 1D
1 Bed/1.0 Bath
809 sf SqFt
[{'date': '2021-12-07 14:54:24.964000', 'lowrent': '$2,725'}, {'date': '2024-08-02 02:56:42.619000', 'lowrent': '$3,025 - $3,240'}, {'date': '2024-09-27 22:35:24.117000', 'lowrent': '$2,995 - $3,150'}, {'date': '2024-10-12 20:59:15.902000', 'lowrent': '$2,895 - $3,150'}, {'date': '2024-10-19 12:34:45.687000', 'lowrent': '$2,795 - $3,195'}, {'date': '2024-10-28 02:29:59.924000', 'lowrent': '$3,150'}, {'date': '2024-11-15 13:56:18.966000', 'lowrent': '$3,240'}, {'date': '2025-02-13 03:08:54.936000', 'lowrent': '$3,295'}, {'date': '2025-03-19 07:28:03.091000', 'lowrent': '$3,045'}, {'date': '2025-04-17 23:51:38.495000', 'lowrent': '$3,150'}, {'date': '2025-04-23 09:38:37.905000', 'lowrent': '$3,225'}, {'date': '2025-08-16 14:09:04.386000', 'lowrent': '$3,175'}]
One Bed One Bath Den 1E
1 Bed/1.0 Bath
772 sf SqFt
[{'date': '2022-05-10 15:30:53.598000', 'lowrent': '$2,825'}, {'date': '2022-06-10 19:43:48.395000', 'lowrent': '$2,920'}, {'date': '2022-12-25 14:53:50.975000', 'lowrent': '$2,495'}, {'date': '2022-12-30 04:27:46.967000', 'lowrent': '$2,700'}, {'date': '2023-02-12 04:13:34.374000', 'lowrent': '$2,600'}, {'date': '2023-09-24 11:29:31.510000', 'lowrent': '$2,900'}, {'date': '2023-09-28 08:54:08.928000', 'lowrent': '$2,800'}, {'date': '2024-03-11 12:36:02.213000', 'lowrent': '$2,850'}, {'date': '2024-03-16 01:51:36.956000', 'lowrent': '$2,895'}, {'date': '2024-12-13 01:35:12.810000', 'lowrent': '$2,925'}, {'date': '2025-07-13 13:24:52.290000', 'lowrent': '$3,195'}]
One Bed One Bath Den 1F
1 Bed/1.0 Bath
777 sf SqFt
[{'date': '2022-08-01 12:12:03.874000', 'lowrent': '$2,845'}, {'date': '2022-11-28 22:50:59.168000', 'lowrent': '$2,885'}, {'date': '2022-12-08 04:39:02.477000', 'lowrent': '$2,800 - $2,885'}, {'date': '2022-12-30 04:27:47.015000', 'lowrent': '$2,700 - $2,785'}, {'date': '2023-05-24 02:33:32.865000', 'lowrent': '$2,725'}, {'date': '2023-10-02 10:18:47.850000', 'lowrent': '$2,700'}, {'date': '2023-12-12 09:53:09.084000', 'lowrent': '$2,750'}, {'date': '2023-12-15 10:04:10.996000', 'lowrent': '$2,850'}, {'date': '2024-07-12 14:38:08.391000', 'lowrent': '$2,700 - $2,900'}, {'date': '2024-07-27 21:55:13.047000', 'lowrent': '$2,925 - $2,950'}, {'date': '2024-08-10 23:12:22.341000', 'lowrent': '$2,925'}, {'date': '2024-09-27 22:35:24.161000', 'lowrent': '$2,895'}, {'date': '2024-10-19 12:34:45.734000', 'lowrent': '$2,795'}]
One Bed One Bath Den 1G
1 Bed/1.0 Bath
787 sf SqFt
[{'date': '2022-03-28 08:22:17.721000', 'lowrent': '$3,000'}, {'date': '2022-04-04 09:56:43.122000', 'lowrent': '$3,000 - $3,100'}, {'date': '2022-05-10 15:30:53.680000', 'lowrent': '$3,000'}, {'date': '2022-11-20 05:59:18.771000', 'lowrent': '$3,160'}, {'date': '2023-01-17 09:38:37.049000', 'lowrent': '$2,850'}, {'date': '2023-04-20 10:22:16.768000', 'lowrent': '$3,120 - $3,140'}, {'date': '2023-05-24 02:33:33.084000', 'lowrent': '$3,120'}, {'date': '2024-09-23 04:07:13.477000', 'lowrent': '$3,250'}, {'date': '2025-04-17 23:51:38.530000', 'lowrent': '$3,215'}]
One Bed One Bath Den 1H
1 Bed/1.0 Bath
801 sf SqFt
[{'date': '2021-12-07 14:54:25.029000', 'lowrent': '$2,800 - $2,895'}, {'date': '2021-12-27 00:59:04.596000', 'lowrent': '$2,650 - $2,800'}, {'date': '2022-01-17 00:22:03.007000', 'lowrent': '$2,800 - $2,925'}, {'date': '2022-01-27 11:59:02.281000', 'lowrent': '$2,550 - $2,925'}, {'date': '2022-02-20 00:52:58.877000', 'lowrent': '$2,395 - $2,895'}, {'date': '2022-03-14 04:46:19.543000', 'lowrent': '$2,695'}, {'date': '2022-03-28 08:22:17.788000', 'lowrent': '$2,795'}, {'date': '2022-12-28 01:54:15.014000', 'lowrent': '$2,650'}, {'date': '2022-12-30 04:27:47.115000', 'lowrent': '$3,015'}, {'date': '2023-02-08 07:38:38.148000', 'lowrent': '$2,750'}, {'date': '2023-08-04 09:18:50.753000', 'lowrent': '$3,035'}, {'date': '2023-08-21 09:01:37.693000', 'lowrent': '$2,995 - $3,035'}, {'date': '2023-12-12 09:53:09.140000', 'lowrent': '$2,625'}, {'date': '2023-12-15 10:04:11.068000', 'lowrent': '$2,750'}, {'date': '2024-08-18 12:47:57.289000', 'lowrent': '$2,975'}, {'date': '2024-09-23 04:07:13.579000', 'lowrent': '$2,900'}, {'date': '2024-10-28 02:30:00.011000', 'lowrent': '$2,695'}, {'date': '2024-12-07 17:58:00.785000', 'lowrent': '$2,875'}, {'date': '2025-03-19 07:28:03.193000', 'lowrent': '$2,895'}, {'date': '2025-08-12 06:50:06.631000', 'lowrent': '$2,800'}, {'date': '2025-08-16 14:09:04.490000', 'lowrent': '$2,895'}, {'date': '2025-09-12 19:25:31.553000', 'lowrent': '$2,715'}]
One Bed One Bath Den 1J
1 Bed/1.0 Bath
789 sf SqFt
[{'date': '2022-01-17 00:22:03.225000', 'lowrent': '$2,925'}, {'date': '2022-03-14 04:46:19.891000', 'lowrent': '$2,875'}, {'date': '2022-04-04 09:56:43.397000', 'lowrent': '$2,875 - $2,900'}, {'date': '2022-12-17 05:10:44.126000', 'lowrent': '$2,875'}, {'date': '2023-05-24 02:33:33.130000', 'lowrent': '$3,045'}, {'date': '2023-08-21 09:01:37.543000', 'lowrent': '$2,700'}, {'date': '2024-04-01 02:12:40.764000', 'lowrent': '$2,895'}, {'date': '2024-10-12 20:59:16.161000', 'lowrent': '$2,975'}, {'date': '2024-12-07 17:58:00.658000', 'lowrent': '$3,095'}, {'date': '2025-04-17 23:51:38.571000', 'lowrent': '$2,875'}, {'date': '2025-05-01 05:09:48.407000', 'lowrent': '$2,975'}, {'date': '2025-05-27 00:35:01.502000', 'lowrent': '$2,895'}, {'date': '2025-05-31 06:05:37.448000', 'lowrent': '$2,795'}]
One Bed One Bath Den 1K
1 Bed/1.0 Bath
820 sf SqFt
[{'date': '2021-12-27 00:59:04.718000', 'lowrent': '$2,825'}, {'date': '2022-04-07 01:53:04.553000', 'lowrent': '$2,900'}, {'date': '2023-05-08 22:52:58.602000', 'lowrent': '$2,845'}, {'date': '2024-02-01 03:03:38.581000', 'lowrent': '$2,850'}, {'date': '2025-03-19 07:28:03.294000', 'lowrent': '$2,800'}, {'date': '2025-03-24 09:28:36.931000', 'lowrent': '$3,095 - $3,125'}, {'date': '2025-03-27 02:04:56.750000', 'lowrent': '$3,095'}]
One Bed One Bath Den 1L
1 Bed/1.0 Bath
814 sf SqFt
[{'date': '2022-01-17 00:22:03.140000', 'lowrent': '$3,050'}, {'date': '2022-02-20 00:52:59.017000', 'lowrent': '$3,000'}, {'date': '2022-03-14 04:46:19.599000', 'lowrent': '$3,025'}, {'date': '2022-05-31 19:58:40.492000', 'lowrent': '$3,175'}, {'date': '2022-12-08 04:39:02.587000', 'lowrent': '$3,190'}, {'date': '2022-12-30 04:27:47.168000', 'lowrent': '$3,000'}, {'date': '2023-01-17 09:38:37.103000', 'lowrent': '$2,900'}, {'date': '2023-04-20 10:22:16.820000', 'lowrent': '$3,190'}, {'date': '2023-08-21 09:01:37.743000', 'lowrent': '$2,750'}, {'date': '2023-09-24 11:29:31.137000', 'lowrent': '$2,750 - $2,899'}, {'date': '2023-09-28 08:54:08.409000', 'lowrent': '$2,750 - $2,800'}, {'date': '2023-10-05 09:43:16.646000', 'lowrent': '$2,750'}, {'date': '2024-04-18 01:50:40.751000', 'lowrent': '$2,800'}, {'date': '2025-01-03 02:58:34.183000', 'lowrent': '$3,145'}, {'date': '2025-03-31 04:12:27.857000', 'lowrent': '$3,295'}, {'date': '2025-05-15 02:00:10.685000', 'lowrent': '$3,275'}, {'date': '2025-08-16 14:09:04.595000', 'lowrent': '$3,195'}]
One Bed One Bath Den 1M
1 Bed/1.0 Bath
845 sf SqFt
[{'date': '2021-12-07 14:54:25.089000', 'lowrent': '$3,175'}, {'date': '2021-12-27 00:59:04.656000', 'lowrent': '$2,995'}, {'date': '2022-01-27 11:59:02.346000', 'lowrent': '$2,795 - $2,895'}, {'date': '2022-02-20 00:52:58.948000', 'lowrent': '$3,000'}, {'date': '2022-08-01 12:12:04.107000', 'lowrent': '$3,170'}, {'date': '2023-02-08 07:38:38.305000', 'lowrent': '$2,695'}, {'date': '2023-02-12 04:13:34.524000', 'lowrent': '$2,800'}, {'date': '2023-02-28 00:13:35.929000', 'lowrent': '$2,700'}, {'date': '2023-09-24 11:29:31.577000', 'lowrent': '$2,799'}, {'date': '2023-09-28 08:54:09.003000', 'lowrent': '$2,725'}, {'date': '2024-08-18 12:47:57.330000', 'lowrent': '$3,295'}, {'date': '2024-09-23 04:07:13.685000', 'lowrent': '$3,075'}, {'date': '2024-10-19 12:34:45.830000', 'lowrent': '$2,795'}, {'date': '2025-01-03 02:58:34.142000', 'lowrent': '$3,295'}, {'date': '2025-02-08 03:24:01.423000', 'lowrent': '$3,195'}]
One Bed One Bath Den 1M-A
1 Bed/1.0 Bath
835 sf SqFt
[{'date': '2022-03-14 04:46:19.656000', 'lowrent': '$2,675'}, {'date': '2022-04-19 15:22:47.014000', 'lowrent': '$2,750'}, {'date': '2022-06-04 02:01:36.677000', 'lowrent': '$2,900'}, {'date': '2022-06-10 19:43:48.492000', 'lowrent': '$3,020'}, {'date': '2023-04-20 10:22:16.868000', 'lowrent': '$3,040'}, {'date': '2023-05-08 22:52:58.291000', 'lowrent': '$2,799 - $3,100'}, {'date': '2023-08-04 09:18:50.909000', 'lowrent': '$3,020'}, {'date': '2023-09-24 11:29:31.195000', 'lowrent': '$2,779'}, {'date': '2023-09-28 08:54:08.492000', 'lowrent': '$2,775'}, {'date': '2024-05-11 09:00:16.572000', 'lowrent': '$3,095'}, {'date': '2024-05-18 03:04:45.396000', 'lowrent': '$3,095 - $3,150'}, {'date': '2024-05-23 15:16:12.218000', 'lowrent': '$3,095'}, {'date': '2025-05-15 02:00:10.721000', 'lowrent': '$3,495'}, {'date': '2025-06-21 08:35:11.653000', 'lowrent': '$3,225 - $3,495'}, {'date': '2025-07-04 23:44:12.217000', 'lowrent': '$3,395'}, {'date': '2025-07-13 13:24:51.825000', 'lowrent': '$3,295'}]
One Bed One Bath Den 1N
1 Bed/1.0 Bath
864 sf SqFt
[{'date': '2024-01-18 12:35:46.552000', 'lowrent': '$3,725'}, {'date': '2025-05-01 05:09:48.595000', 'lowrent': '$4,015'}]
One Bed One Bath Den 1P
1 Bed/1.0 Bath
0 sf SqFt
[{'date': '2022-02-20 00:52:58.800000', 'lowrent': '$2,800'}, {'date': '2022-03-14 04:46:19.427000', 'lowrent': '$3,000'}, {'date': '2024-03-16 01:51:36.836000', 'lowrent': '$3,425'}, {'date': '2024-04-18 01:50:40.531000', 'lowrent': '$3,425 - $3,495'}, {'date': '2024-05-11 09:00:16.468000', 'lowrent': '$3,495'}, {'date': '2025-05-27 00:35:01.712000', 'lowrent': '$3,695'}, {'date': '2025-07-04 23:44:12.118000', 'lowrent': '$3,595'}, {'date': '2025-07-13 13:24:51.726000', 'lowrent': '$3,495'}]
One Bed One Bath G
1 Bed/1.0 Bath
773 sf SqFt
[{'date': '2022-01-17 00:22:02.812000', 'lowrent': '$1,875'}, {'date': '2022-01-27 11:59:02.152000', 'lowrent': '$1,995'}, {'date': '2023-03-26 08:38:04.659000', 'lowrent': '$1,875'}, {'date': '2023-12-12 09:53:08.957000', 'lowrent': '$2,395'}, {'date': '2024-01-18 12:35:46.297000', 'lowrent': '$2,295'}]
Open One Bed One Bath A
0 Bed/1.0 Bath
546 sf SqFt
[{'date': '2022-01-17 00:22:02.689000', 'lowrent': '$2,350'}, {'date': '2022-02-20 00:52:58.574000', 'lowrent': '$2,295'}, {'date': '2023-02-20 08:32:47.328000', 'lowrent': '$2,145'}, {'date': '2023-03-07 21:26:47.198000', 'lowrent': '$2,320'}, {'date': '2023-04-20 10:22:16.713000', 'lowrent': '$2,290'}, {'date': '2024-01-18 12:35:46.464000', 'lowrent': '$2,395'}, {'date': '2024-02-01 03:03:38.481000', 'lowrent': '$2,495'}, {'date': '2024-03-02 11:23:10.970000', 'lowrent': '$2,500'}, {'date': '2025-06-14 19:48:50.705000', 'lowrent': '$2,515'}, {'date': '2025-06-21 08:35:11.843000', 'lowrent': '$2,795'}]
Open One Bed One Bath B
0 Bed/1.0 Bath
573 sf SqFt
[{'date': '2022-02-20 00:52:58.649000', 'lowrent': '$2,100'}, {'date': '2022-04-04 09:56:43.065000', 'lowrent': '$2,000'}, {'date': '2023-02-20 08:32:47.379000', 'lowrent': '$2,100'}, {'date': '2024-04-04 02:10:23.006000', 'lowrent': '$2,115'}, {'date': '2025-04-17 23:51:38.455000', 'lowrent': '$2,325'}, {'date': '2025-08-31 14:08:33.886000', 'lowrent': '$2,245'}, {'date': '2025-09-05 21:06:29.779000', 'lowrent': '$2,325'}]
Open One Bed One Bath C
0 Bed/1.0 Bath
583 sf SqFt
[{'date': '2022-10-22 17:53:28.039000', 'lowrent': '$2,185'}, {'date': '2023-11-09 10:06:08.707000', 'lowrent': '$2,275'}, {'date': '2025-05-27 00:35:01.605000', 'lowrent': '$2,725'}, {'date': '2025-09-12 19:25:31.464000', 'lowrent': '$2,895'}]
Open One Bed One Bath E
0 Bed/1.0 Bath
773 sf SqFt
[{'date': '2022-11-20 05:59:18.822000', 'lowrent': '$1,995'}, {'date': '2022-12-04 10:22:22.784000', 'lowrent': '$2,145'}, {'date': '2022-12-08 04:39:02.655000', 'lowrent': '$2,100'}]
Open One Bed One Bath E-A
1 Bed/1.0 Bath
546 sf SqFt
[{'date': '2023-02-20 08:32:47.665000', 'lowrent': '$3,995'}, {'date': '2023-02-28 00:13:36.268000', 'lowrent': '$4,900'}]
Penthouse 2-Bedroom
2 Bed/2.0 Bath
0 sf SqFt
[{'date': '2025-09-12 19:25:31.643000', 'lowrent': '$5,795'}, {'date': '2025-09-25 00:19:28.605000', 'lowrent': '$5,825'}]
Three Bed Two Bath D
3 Bed/2.0 Bath
1,412 sf SqFt
[{'date': '2021-12-07 14:54:25.270000', 'lowrent': '$3,450'}, {'date': '2021-12-27 00:59:04.845000', 'lowrent': '$3,395'}, {'date': '2022-01-17 00:22:03.384000', 'lowrent': '$3,450'}, {'date': '2022-01-27 11:59:02.547000', 'lowrent': '$3,295 - $3,500'}, {'date': '2022-02-20 00:52:59.226000', 'lowrent': '$3,500'}, {'date': '2022-10-15 05:37:28.765000', 'lowrent': '$3,680'}, {'date': '2022-11-05 06:35:06.758000', 'lowrent': '$3,599'}, {'date': '2023-01-17 09:38:37.406000', 'lowrent': '$4,000'}, {'date': '2023-02-08 07:38:38.357000', 'lowrent': '$3,995'}, {'date': '2023-02-28 00:13:36.126000', 'lowrent': '$4,005'}, {'date': '2023-06-23 14:01:30.953000', 'lowrent': '$3,820 - $4,005'}, {'date': '2023-07-04 06:28:23.425000', 'lowrent': '$3,820 - $3,899'}, {'date': '2023-07-15 09:04:29.153000', 'lowrent': '$3,750 - $3,800'}, {'date': '2023-07-23 01:12:33.791000', 'lowrent': '$3,650 - $3,799'}, {'date': '2023-08-04 09:18:50.525000', 'lowrent': '$3,475 - $3,750'}, {'date': '2023-08-21 09:01:37.593000', 'lowrent': '$3,650'}, {'date': '2023-09-24 11:29:31.685000', 'lowrent': '$3,580'}, {'date': '2023-09-28 08:54:09.131000', 'lowrent': '$3,425'}, {'date': '2024-09-23 04:07:13.790000', 'lowrent': '$4,150'}, {'date': '2025-06-14 19:48:50.801000', 'lowrent': '$3,895'}, {'date': '2025-07-04 23:44:12.317000', 'lowrent': '$3,795'}]
Two Bed Two Bath A
2 Bed/2.0 Bath
967 sf SqFt
[{'date': '2022-03-14 04:46:19.957000', 'lowrent': '$3,600'}, {'date': '2022-03-28 08:22:18.117000', 'lowrent': '$3,800'}, {'date': '2022-05-10 15:30:53.724000', 'lowrent': '$3,850'}, {'date': '2023-02-28 00:13:36.078000', 'lowrent': '$3,650'}, {'date': '2023-03-07 21:26:47.249000', 'lowrent': '$3,840'}, {'date': '2023-04-20 10:22:16.608000', 'lowrent': '$3,699'}, {'date': '2023-05-08 22:52:58.398000', 'lowrent': '$3,650'}, {'date': '2023-07-08 10:24:58.573000', 'lowrent': '$3,700'}, {'date': '2023-07-15 09:04:29.101000', 'lowrent': '$3,699'}, {'date': '2023-07-23 01:12:33.732000', 'lowrent': '$3,595'}, {'date': '2023-08-04 09:18:50.453000', 'lowrent': '$3,499'}, {'date': '2023-09-24 11:29:31.262000', 'lowrent': '$3,600'}, {'date': '2023-09-28 08:54:08.560000', 'lowrent': '$3,399'}]
Two Bed Two Bath A-A
2 Bed/2.0 Bath
967 sf SqFt
[{'date': '2021-12-07 14:54:25.334000', 'lowrent': '$3,400 - $3,475'}, {'date': '2021-12-27 00:59:04.905000', 'lowrent': '$3,295 - $3,475'}, {'date': '2022-01-17 00:22:03.452000', 'lowrent': '$3,295 - $3,450'}, {'date': '2022-01-27 11:59:02.610000', 'lowrent': '$3,095 - $3,450'}, {'date': '2022-02-20 00:52:59.310000', 'lowrent': '$3,025'}, {'date': '2022-05-01 11:01:54.723000', 'lowrent': '$3,850'}, {'date': '2022-05-10 15:30:53.771000', 'lowrent': '$3,900'}, {'date': '2022-05-31 19:58:40.637000', 'lowrent': '$3,900 - $4,000'}, {'date': '2022-08-23 05:06:55.876000', 'lowrent': '$3,890'}, {'date': '2022-12-17 05:10:44.318000', 'lowrent': '$2,900'}, {'date': '2022-12-30 04:27:47.359000', 'lowrent': '$3,870'}, {'date': '2023-01-17 09:38:37.561000', 'lowrent': '$3,700'}, {'date': '2023-02-08 07:38:38.197000', 'lowrent': '$3,600 - $3,890'}, {'date': '2023-02-12 04:13:34.425000', 'lowrent': '$3,550 - $3,890'}, {'date': '2023-02-28 00:13:35.976000', 'lowrent': '$3,499 - $3,890'}, {'date': '2023-03-07 21:26:47.144000', 'lowrent': '$3,870 - $3,890'}, {'date': '2023-03-26 08:38:04.608000', 'lowrent': '$3,850 - $3,890'}, {'date': '2023-03-30 10:55:29.563000', 'lowrent': '$3,850 - $3,870'}, {'date': '2023-07-04 06:28:23.700000', 'lowrent': '$3,870'}, {'date': '2023-08-21 09:01:37.642000', 'lowrent': '$3,850 - $3,870'}, {'date': '2023-09-24 11:29:31.390000', 'lowrent': '$3,550'}, {'date': '2023-09-28 08:54:08.684000', 'lowrent': '$3,500'}, {'date': '2023-12-12 09:53:09.196000', 'lowrent': '$3,300'}, {'date': '2024-08-18 12:47:57.373000', 'lowrent': '$3,795'}, {'date': '2024-10-28 02:30:00.292000', 'lowrent': '$3,950'}, {'date': '2025-03-24 09:28:37.042000', 'lowrent': '$4,150'}, {'date': '2025-04-03 03:36:46.261000', 'lowrent': '$3,895 - $4,150'}, {'date': '2025-06-21 08:35:12.224000', 'lowrent': '$3,695'}, {'date': '2025-07-04 23:44:12.514000', 'lowrent': '$3,595'}, {'date': '2025-07-13 13:24:52.100000', 'lowrent': '$3,495'}, {'date': '2025-07-25 01:36:54.070000', 'lowrent': '$3,595'}, {'date': '2025-09-25 00:19:28.283000', 'lowrent': '$4,150'}]
Two Bed Two Bath B
2 Bed/2.0 Bath
1,032 sf SqFt
[{'date': '2022-02-20 00:52:59.568000', 'lowrent': '$3,450'}, {'date': '2022-08-01 12:12:04.605000', 'lowrent': '$3,980'}, {'date': '2022-08-23 05:06:55.767000', 'lowrent': '$3,695 - $3,980'}, {'date': '2022-08-31 13:30:37.323000', 'lowrent': '$3,980 - $4,140'}, {'date': '2022-09-15 01:35:24.176000', 'lowrent': '$3,695 - $4,140'}, {'date': '2022-09-30 13:29:43.009000', 'lowrent': '$4,140'}, {'date': '2022-10-15 05:37:28.868000', 'lowrent': '$3,900'}, {'date': '2022-10-22 17:53:28.260000', 'lowrent': '$3,800'}, {'date': '2022-11-05 06:35:06.858000', 'lowrent': '$3,750'}, {'date': '2023-04-20 10:22:17.068000', 'lowrent': '$4,140'}, {'date': '2023-05-08 22:52:58.702000', 'lowrent': '$4,120 - $4,140'}, {'date': '2023-07-04 06:28:23.533000', 'lowrent': '$3,750 - $3,799'}, {'date': '2023-07-15 09:04:29.257000', 'lowrent': '$3,599 - $3,725'}, {'date': '2023-07-23 01:12:33.915000', 'lowrent': '$3,499 - $3,625'}, {'date': '2023-08-04 09:18:50.594000', 'lowrent': '$3,599'}, {'date': '2024-08-18 12:47:57.197000', 'lowrent': '$3,825'}]
Two Bed Two Bath C
2 Bed/2.0 Bath
1 sf SqFt
[{'date': '2022-06-10 19:43:48.808000', 'lowrent': '$3,750'}, {'date': '2022-06-22 20:10:18.096000', 'lowrent': '$4,160'}, {'date': '2022-08-01 12:12:04.770000', 'lowrent': '$4,060'}, {'date': '2022-08-31 13:30:37.373000', 'lowrent': '$3,799'}, {'date': '2022-09-15 01:35:24.245000', 'lowrent': '$3,750'}, {'date': '2022-10-15 05:37:28.925000', 'lowrent': '$4,120'}, {'date': '2023-02-28 00:13:36.221000', 'lowrent': '$3,395'}, {'date': '2023-03-07 21:26:47.396000', 'lowrent': '$4,140'}, {'date': '2023-03-30 10:55:29.510000', 'lowrent': '$4,140 - $4,160'}, {'date': '2023-05-08 22:52:58.505000', 'lowrent': '$4,140'}, {'date': '2024-11-12 02:12:53.861000', 'lowrent': '$3,995'}, {'date': '2024-11-15 13:56:19.010000', 'lowrent': '$3,895'}, {'date': '2024-12-07 17:58:00.698000', 'lowrent': '$3,795'}, {'date': '2025-06-14 19:48:51.094000', 'lowrent': '$3,995'}, {'date': '2025-06-28 16:19:42.120000', 'lowrent': '$3,745'}, {'date': '2025-07-04 23:44:12.409000', 'lowrent': '$3,595'}, {'date': '2025-09-25 00:19:28.234000', 'lowrent': '$3,975'}]
Two Bed Two Bath D
2 Bed/2.0 Bath
1,068 sf SqFt
[{'date': '2021-12-07 14:54:25.408000', 'lowrent': 'Call for details'}, {'date': '2022-01-17 00:22:03.585000', 'lowrent': '$4,395'}, {'date': '2022-03-14 04:46:20.077000', 'lowrent': 'Call for details'}, {'date': '2022-04-04 09:56:43.508000', 'lowrent': '$4,395'}, {'date': '2022-04-15 13:49:12.307000', 'lowrent': 'Call for details'}, {'date': '2022-06-10 19:43:48.757000', 'lowrent': '$4,395'}, {'date': '2022-08-01 12:12:04.440000', 'lowrent': 'Call for details'}, {'date': '2022-08-23 05:06:55.712000', 'lowrent': '$4,395'}, {'date': '2022-09-30 13:29:42.953000', 'lowrent': 'Call for details'}, {'date': '2023-02-08 07:38:38.477000', 'lowrent': 'Ask for Pricing'}, {'date': '2023-08-21 09:01:37.899000', 'lowrent': '$4,395'}]
Two Bed Two Bath Den A
2 Bed/2.0 Bath
1 sf SqFt
[{'date': '2021-12-27 00:59:04.965000', 'lowrent': '$4,000'}, {'date': '2022-05-31 19:58:40.685000', 'lowrent': '$3,700'}, {'date': '2022-06-04 02:01:36.890000', 'lowrent': '$4,120'}, {'date': '2022-08-01 12:12:04.272000', 'lowrent': '$3,900'}, {'date': '2022-08-07 08:53:42.370000', 'lowrent': '$3,850'}, {'date': '2022-08-31 13:30:37.229000', 'lowrent': '$3,695'}, {'date': '2023-01-17 09:38:37.461000', 'lowrent': '$4,000'}, {'date': '2023-02-12 04:13:34.629000', 'lowrent': '$4,150'}, {'date': '2023-03-07 21:26:47.345000', 'lowrent': '$4,310'}, {'date': '2023-07-04 06:28:23.482000', 'lowrent': '$3,995'}, {'date': '2023-07-15 09:04:29.203000', 'lowrent': '$3,850'}, {'date': '2024-04-01 02:12:40.810000', 'lowrent': '$4,100'}, {'date': '2024-04-18 01:50:40.965000', 'lowrent': '$4,150'}, {'date': '2024-07-12 14:38:08.479000', 'lowrent': '$3,850'}, {'date': '2024-10-12 20:59:16.206000', 'lowrent': '$3,975'}, {'date': '2025-06-14 19:48:50.899000', 'lowrent': '$4,195'}, {'date': '2025-08-04 04:58:28.499000', 'lowrent': '$3,995'}]
Two Bed Two Bath E
2 Bed/2.0 Bath
1,077 sf SqFt
[{'date': '2022-02-20 00:52:59.377000', 'lowrent': '$3,475'}, {'date': '2022-03-14 04:46:20.015000', 'lowrent': '$3,945'}, {'date': '2022-06-10 19:43:48.708000', 'lowrent': '$3,500'}, {'date': '2022-06-22 20:10:17.973000', 'lowrent': '$3,910'}, {'date': '2023-06-05 20:54:31.348000', 'lowrent': '$3,850'}, {'date': '2023-06-25 12:34:43.381000', 'lowrent': '$3,910'}, {'date': '2023-07-07 04:07:32.471000', 'lowrent': '$3,850 - $3,910'}, {'date': '2023-08-04 09:18:51.082000', 'lowrent': '$3,910'}, {'date': '2023-08-21 09:01:37.845000', 'lowrent': '$3,799'}, {'date': '2023-09-24 11:29:31.325000', 'lowrent': '$3,599 - $3,750'}, {'date': '2023-09-28 08:54:08.620000', 'lowrent': '$3,475 - $3,599'}, {'date': '2023-10-02 10:18:48.159000', 'lowrent': '$3,475 - $3,550'}, {'date': '2023-10-09 11:15:03.958000', 'lowrent': '$3,485 - $3,550'}, {'date': '2023-10-28 22:57:19.838000', 'lowrent': '$3,475 - $3,485'}, {'date': '2024-05-11 09:00:16.360000', 'lowrent': '$3,950'}, {'date': '2024-07-12 14:38:08.522000', 'lowrent': '$3,895'}, {'date': '2024-12-07 17:58:00.836000', 'lowrent': '$4,025'}, {'date': '2024-12-13 01:35:12.993000', 'lowrent': '$4,025 - $4,075'}, {'date': '2025-02-08 03:24:01.745000', 'lowrent': '$3,995'}, {'date': '2025-05-01 05:09:48.634000', 'lowrent': '$3,925'}, {'date': '2025-06-14 19:48:50.997000', 'lowrent': '$4,195'}, {'date': '2025-08-04 04:58:28.676000', 'lowrent': '$3,995'}, {'date': '2025-08-12 06:50:06.534000', 'lowrent': '$3,895'}]
Two Bed Two Bath F
2 Bed/2.0 Bath
1,167 sf SqFt
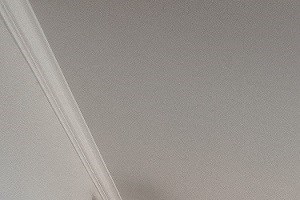&cropxunits=300&cropyunits=200&width=1024&quality=90)
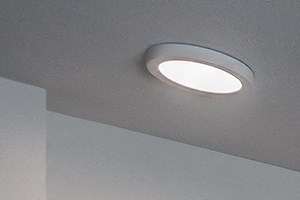&cropxunits=300&cropyunits=200&width=1024&quality=90)
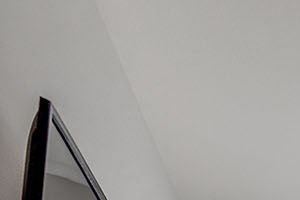&cropxunits=300&cropyunits=200&width=1024&quality=90)
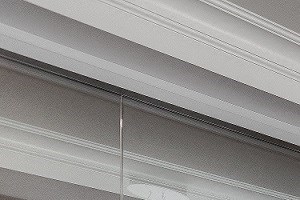&cropxunits=300&cropyunits=200&width=1024&quality=90)
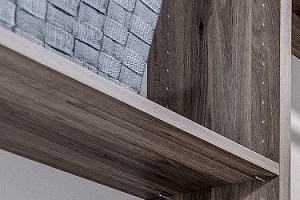&cropxunits=300&cropyunits=200&width=1024&quality=90)

&cropxunits=300&cropyunits=200&width=1024&quality=90)
&cropxunits=300&cropyunits=200&width=1024&quality=90)
&cropxunits=300&cropyunits=200&width=1024&quality=90)
&cropxunits=300&cropyunits=200&width=1024&quality=90)
&cropxunits=300&cropyunits=200&width=1024&quality=90)
&cropxunits=300&cropyunits=200&width=1024&quality=90)
&cropxunits=300&cropyunits=200&width=1024&quality=90)
&cropxunits=300&cropyunits=200&width=1024&quality=90)
&cropxunits=300&cropyunits=200&width=1024&quality=90)

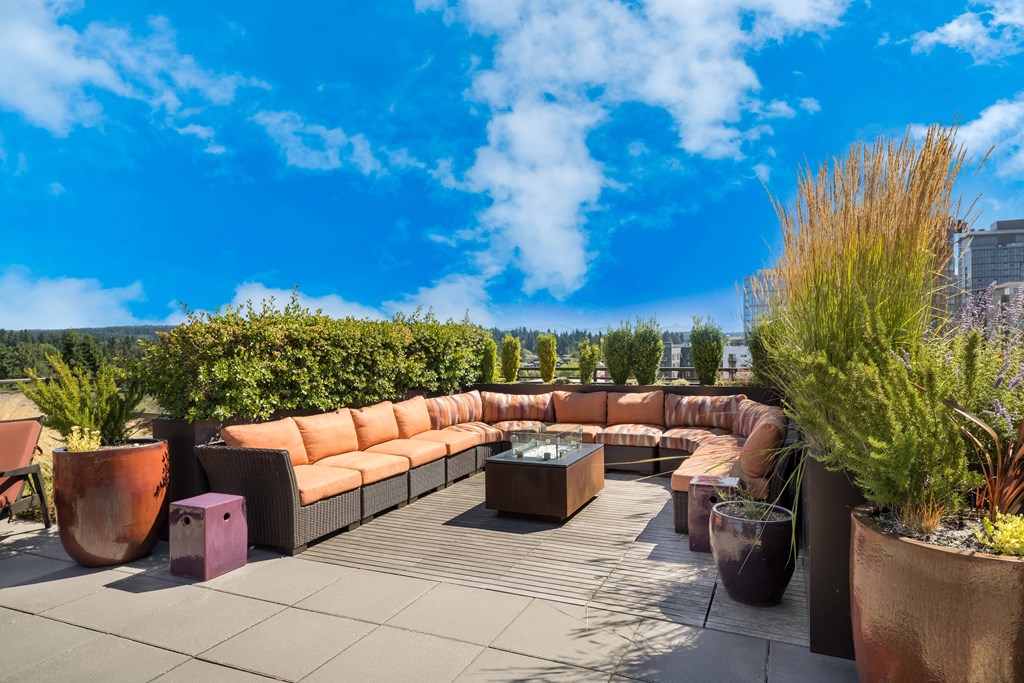
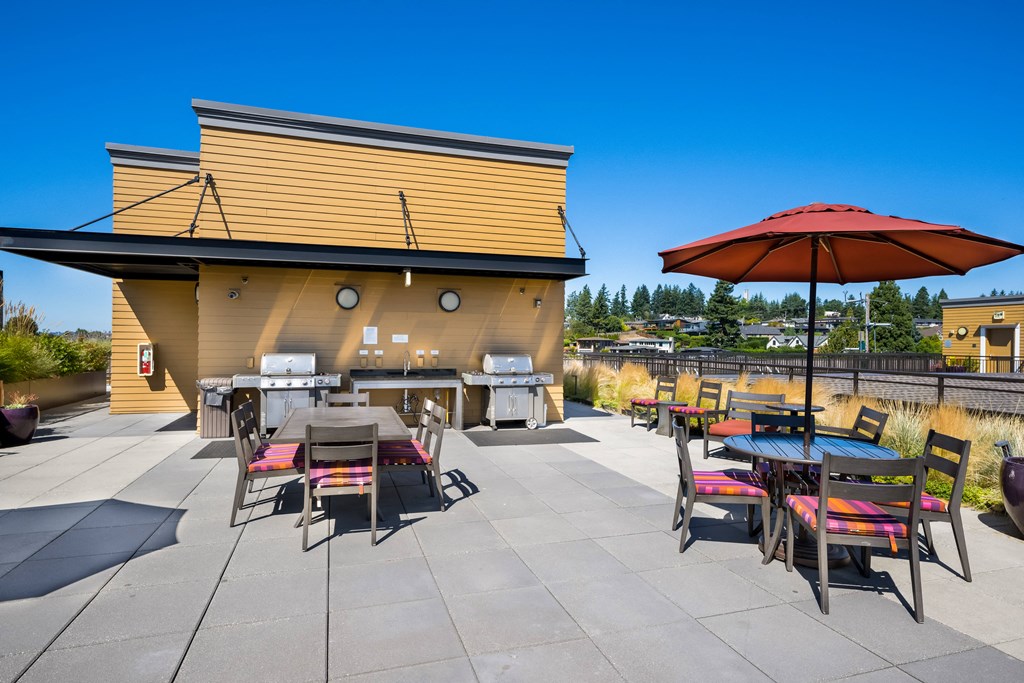
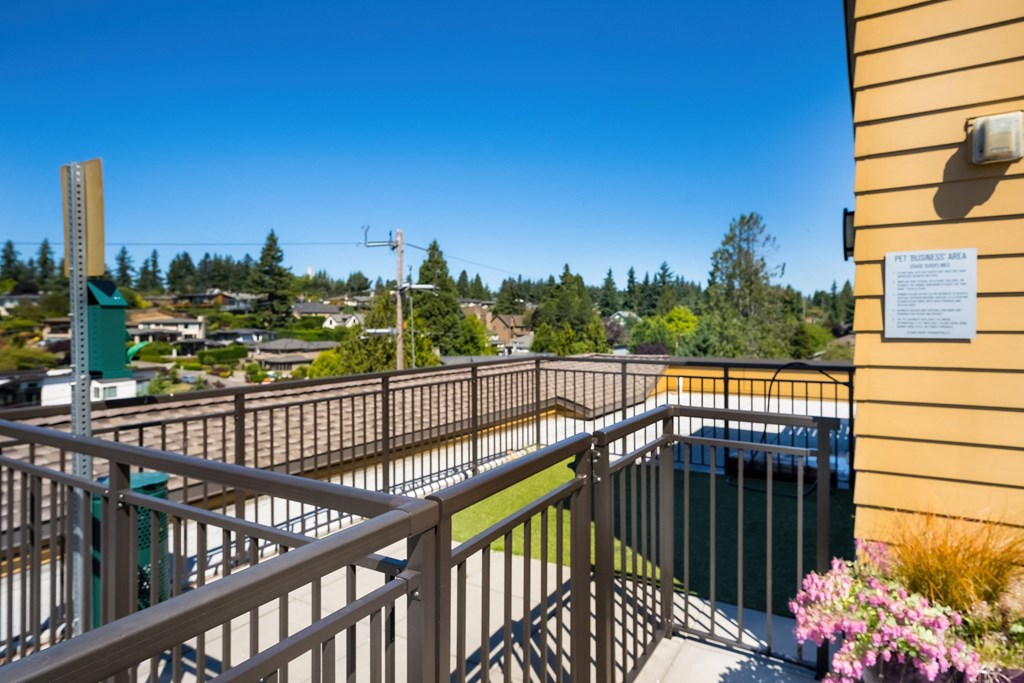


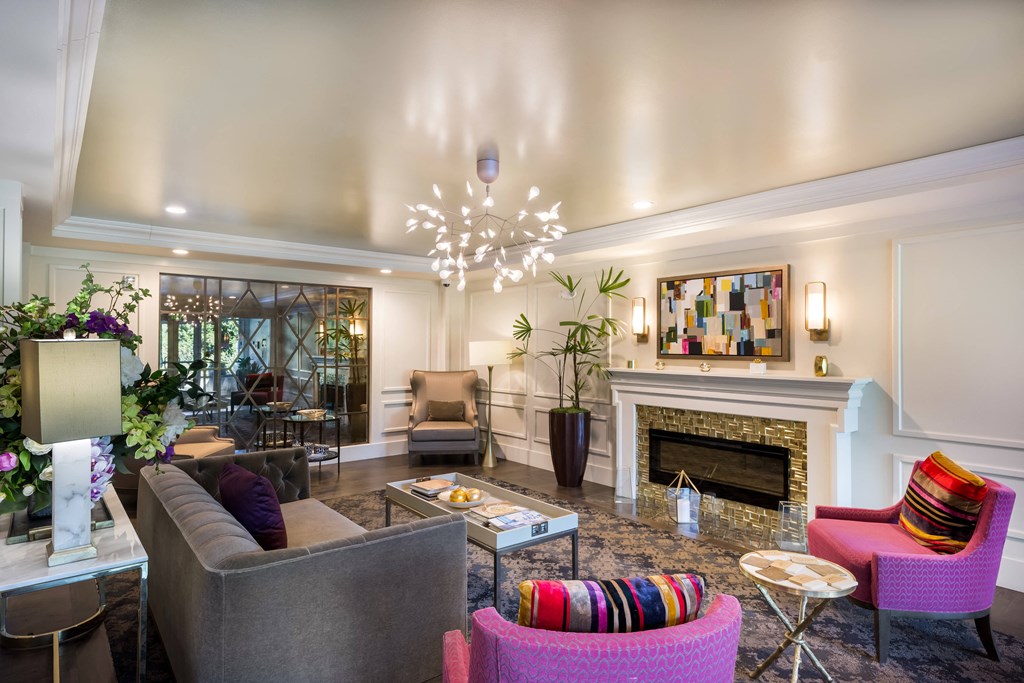

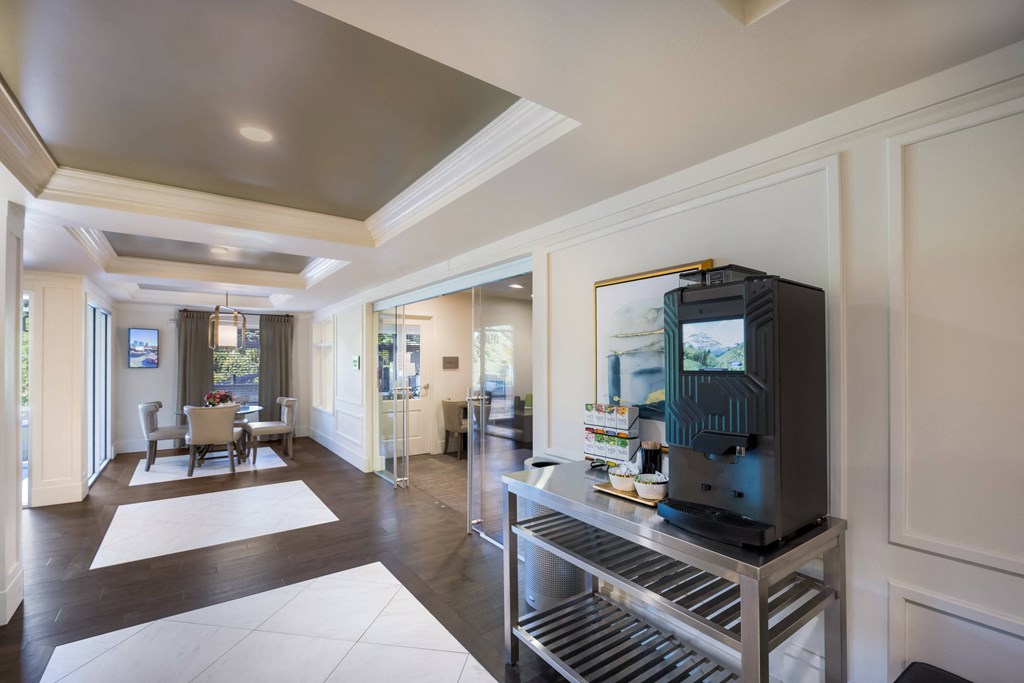
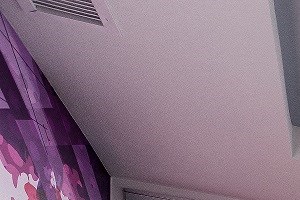&cropxunits=300&cropyunits=200&width=1024&quality=90)
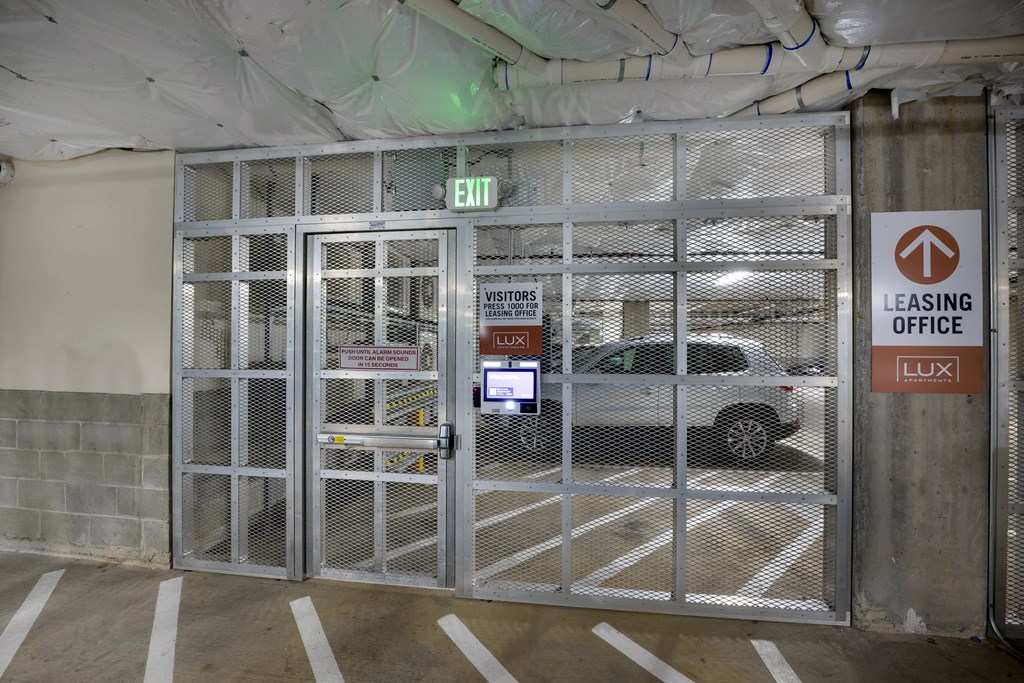

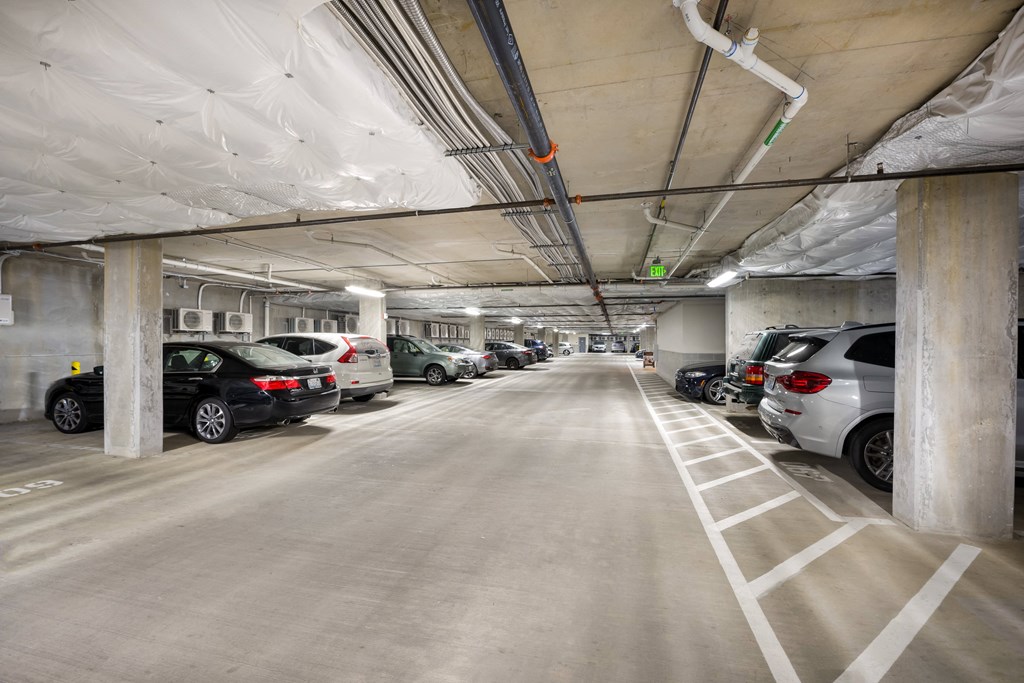
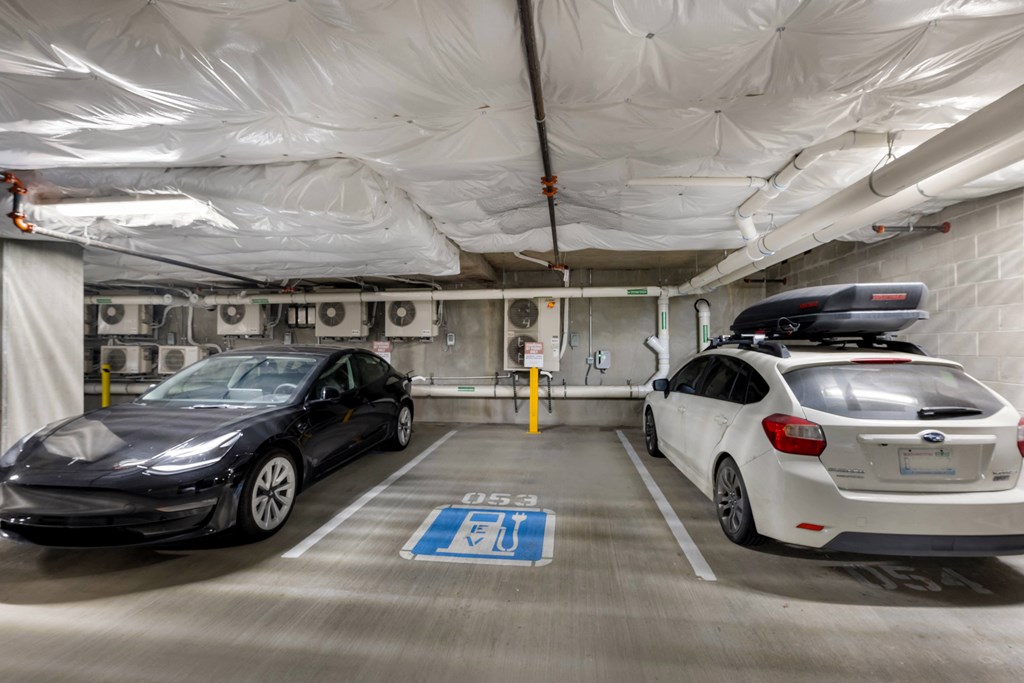
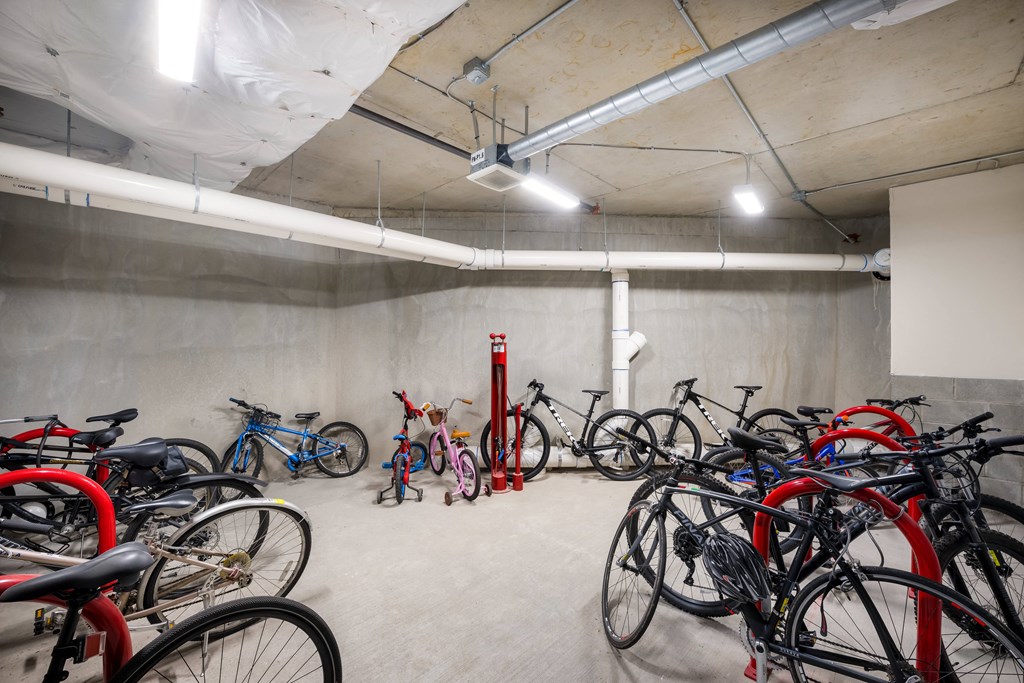


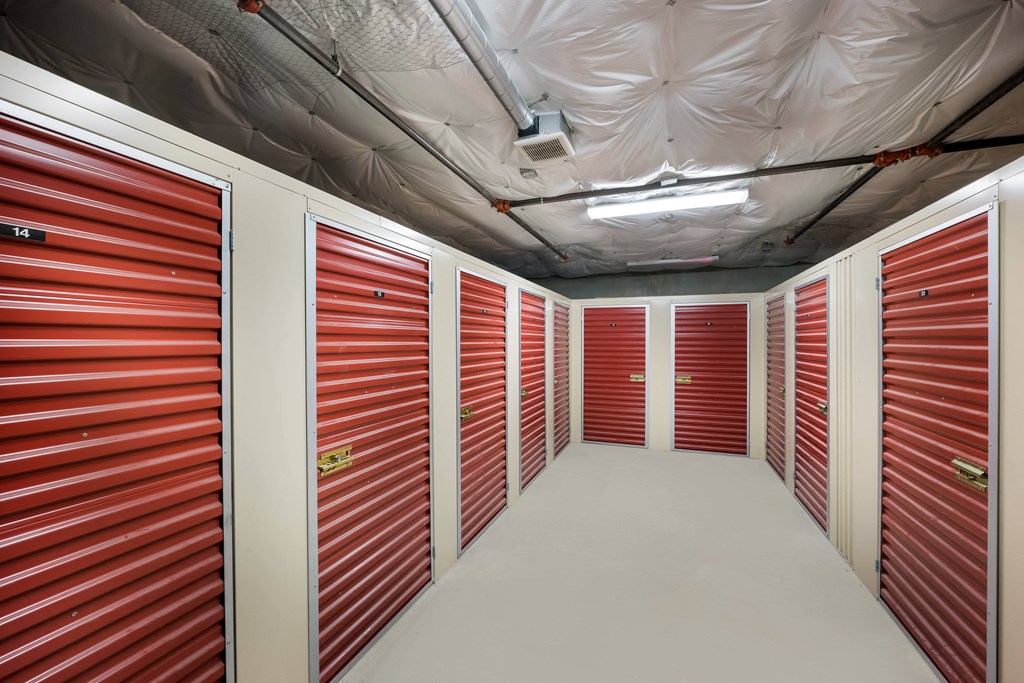
&cropxunits=300&cropyunits=200&width=1024&quality=90)
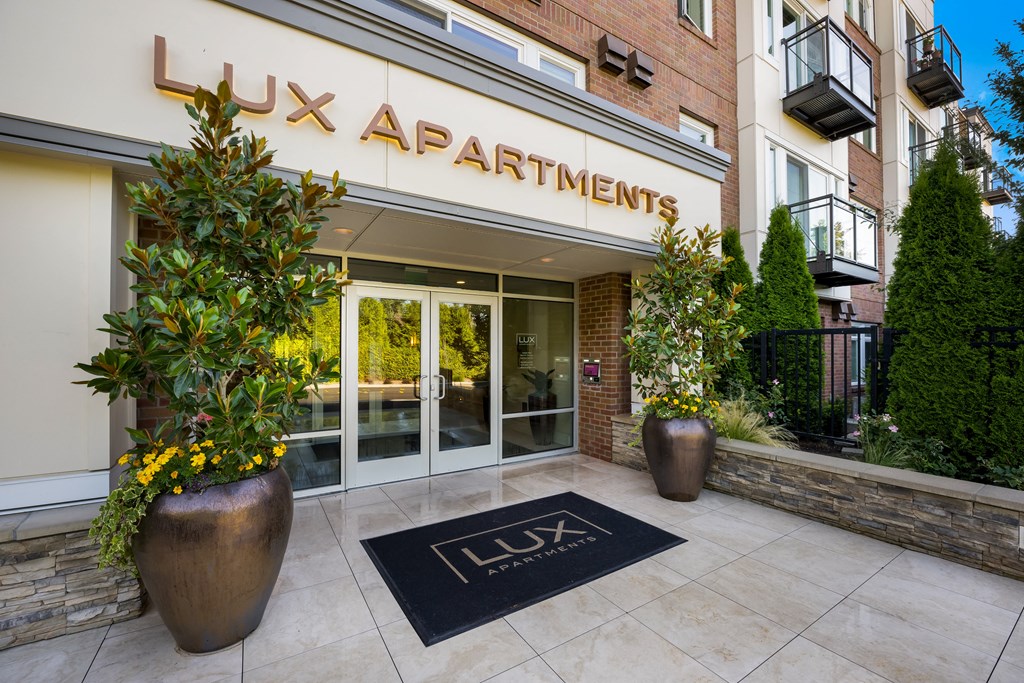
&cropxunits=300&cropyunits=200&width=1024&quality=90)
&cropxunits=300&cropyunits=200&width=1024&quality=90)
&cropxunits=300&cropyunits=200&width=1024&quality=90)
&cropxunits=300&cropyunits=200&width=1024&quality=90)

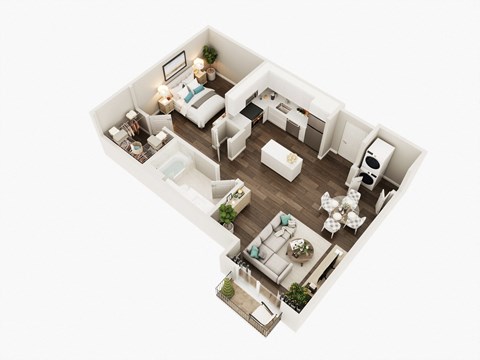

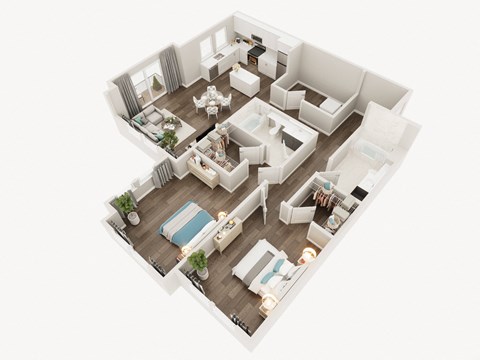

.jpg?width=480&quality=90)


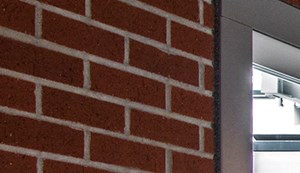&cropxunits=300&cropyunits=173&width=1024&quality=90)
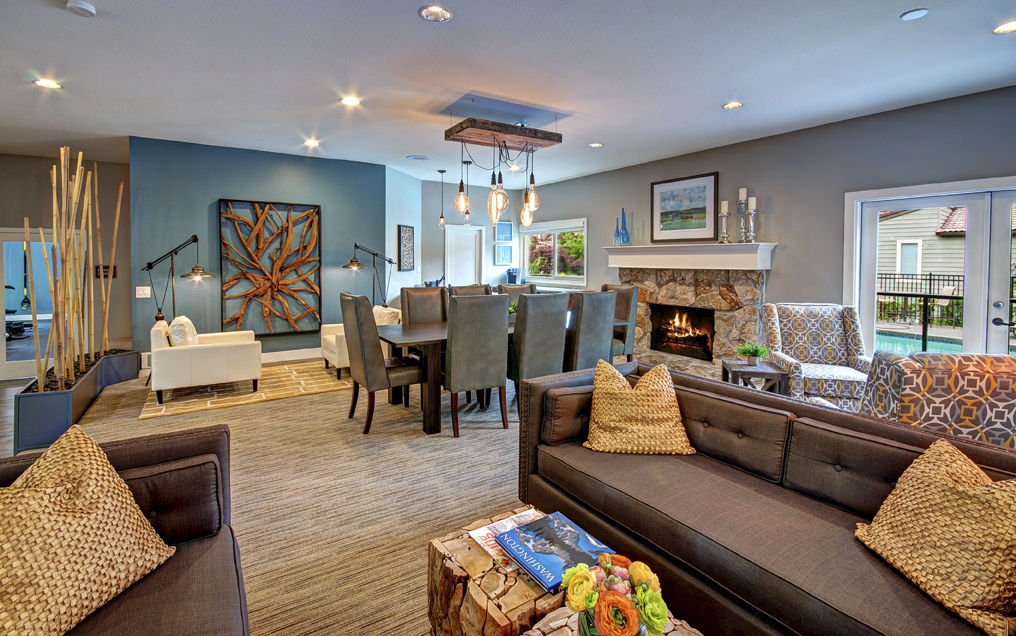
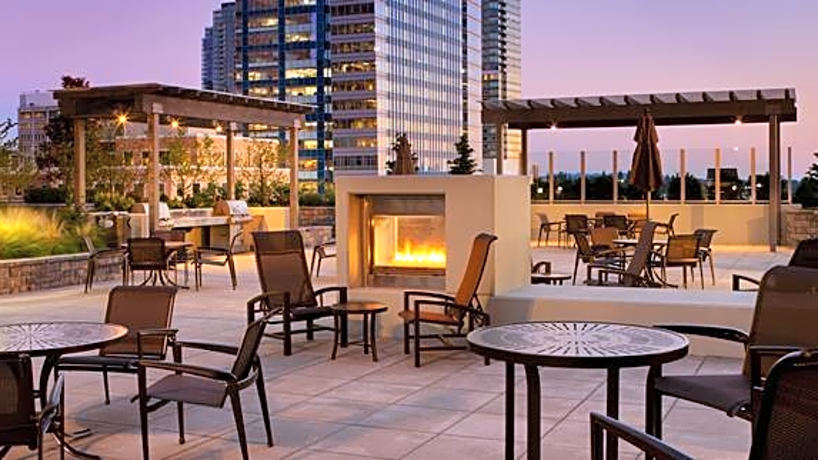



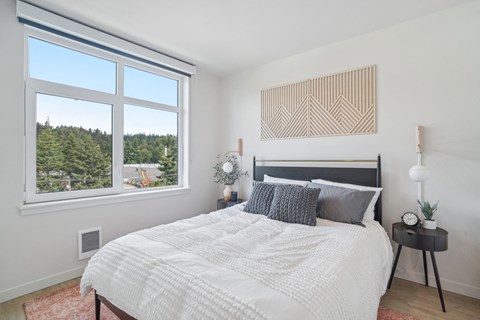
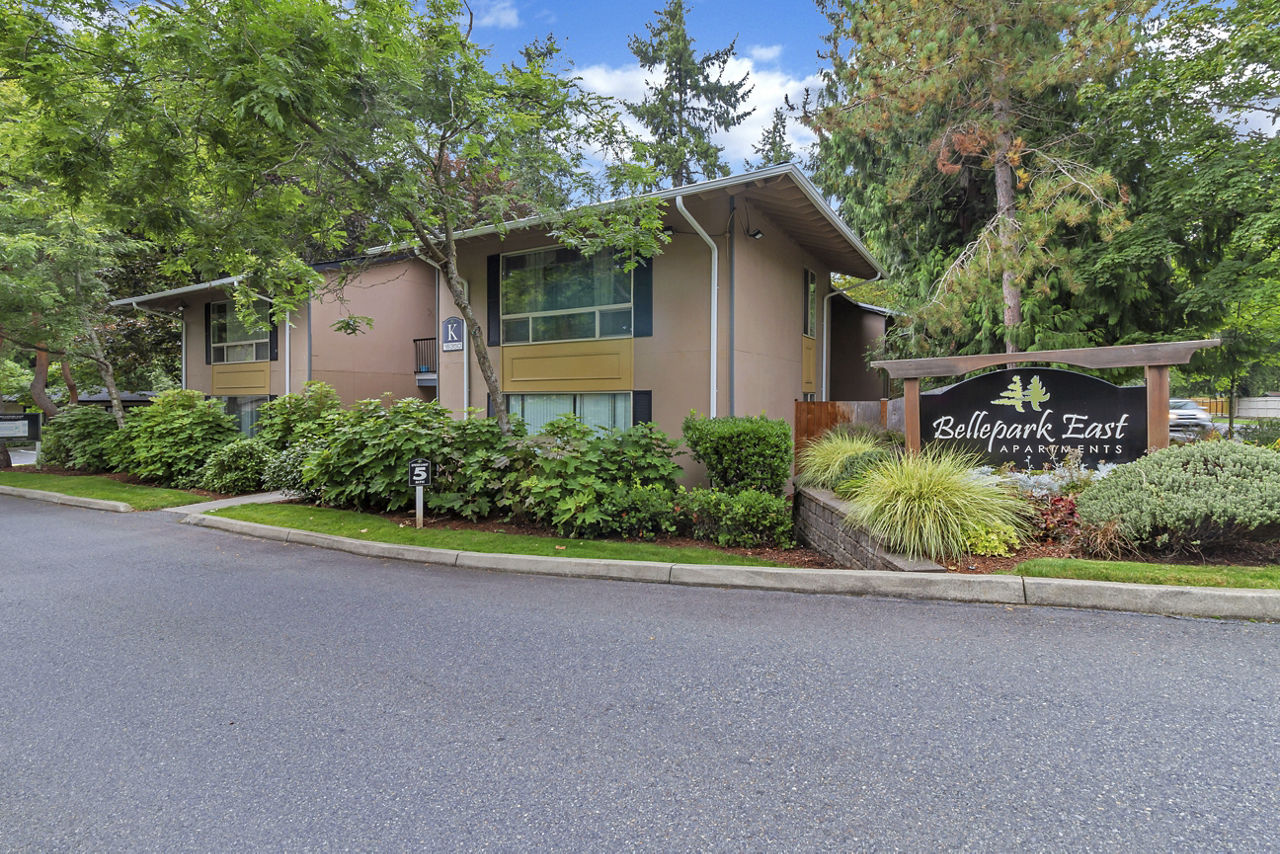



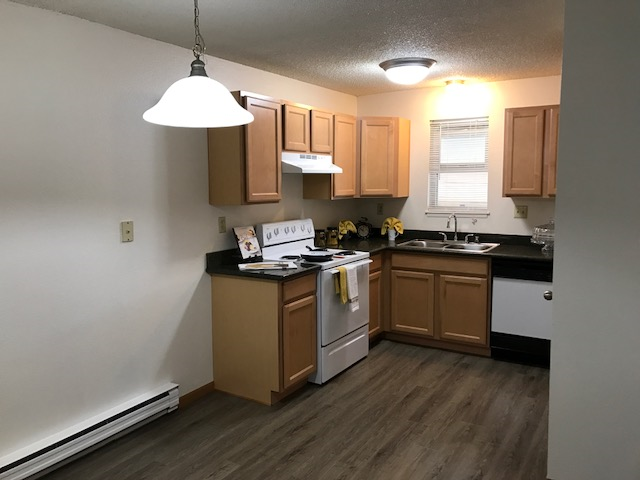

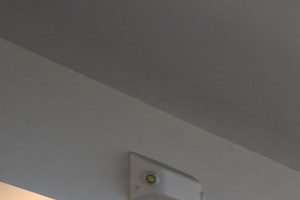&cropxunits=300&cropyunits=200&width=1024&quality=90)


