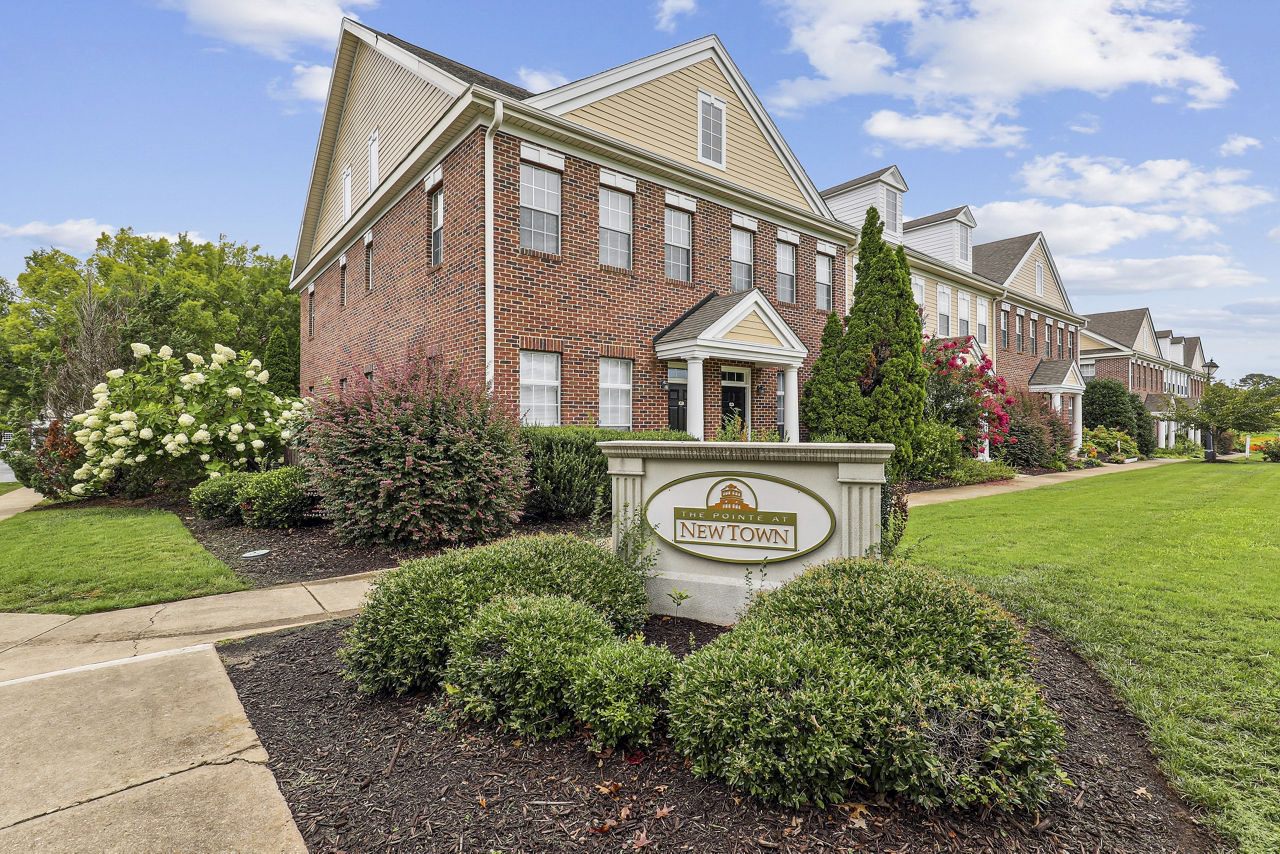Sterling Manor
155 Sterling Manor Drive, Williamsburg, Va 23185
Unparalleled comfort, sheer convenience, and a suburban location close to any urban destination – that’s what we offer at Sterling Manor Apartments. Located in a historic area of Virginia, our apartments in Williamsburg beautifully match our picturesque neighborhood. The modern interiors help you save time for the things you love, and our leisure nooks invite you to unwind without having to leave home. You’ll be swept off your feet from the moment you enter our apartments in Williamsburg, VA. The centerpiece of our community is the resort-style swimming pool, surrounded by charming grilling stations and an outdoor terrace lounge. We also offer a luxurious clubhouse, a fully equipped gym, and a business center that will help you build your desired career. Inside, details like plank floors, ceiling fans, and deep soaking tubs add a touch of elegance to every corner, and the practical features like chef-friendly kitchen appliances and included washer/dryer sets make daily routines breezy. Plus, our friendly staff plans resident social events so you can meet your neighbors and share the joy of living at Sterling Manor. We haven’t even told you about our amazing location in Williamsburg, VA. Our apartments are surrounded by cobblestone streets and colonial architecture that provides a unique backdrop to your every day. Thanks to our address near Richmond Road and several bus stations, you can reach landmarks like Ferguson Center for the Arts in mere minutes. You will also be within walking distance of urban destinations, such as Movie Tavern, The Shops at High Street, and ALDI. This dreamy lifestyle is yours to claim! Schedule a tour today and see what we’re all about. View more Request your own private tour
Key Features
Eco Friendly / Green Living Features:
Currently there are no featured eco-amenities or green living/sustainability features at this property.
Building Type: Apartment
Total Units: 207
Last Updated: July 13, 2025, 9:20 a.m.
All Amenities
- Property
- Luxurious Clubhouse with Large HD Television
- Fully Equipped Business Center
- Conference Room
- Bicycle Storage
- 24-Hour Emergency Maintenance
- Elevator Access in Every Building
- Well- Lit Sidewalks Throughout Community
- Unit
- Full-Size Washer & Dryer
- Large Patio/Balcony
- 9-10Ft Vaulted Ceilings
- Modern Plank Flooring
- Plush carpet
- Ceiling Fans
- Coffee Bar and Cozy Fireplace
- Kitchen
- Gourmet Kitchen with Stainless Steel Appliances
- Granite Countertops in Kitchen
- Health & Wellness
- Fully Equipped Fitness Center
- Resort-Style Swimming Pool
- Bicycle Storage
- Technology
- Cable & Internet Ready
- Security
- Parcel Pending Package Lockers
- Parking
- Garages
- Open Parking
Other Amenities
- Walk-In Closets |
- Available Den |
- Pantry |
- Subway Tile Backsplash in Kitchen |
- Chef-Inspired Faucet and Sink |
- Stand Alone Showers |
- Deep Soaking Tub |
- First Floor Private Entrances |
- In-Home Surround Sound Speakers |
- Sundeck with HDTV |
- Outdoor Gas Grilling Station |
- Billiards Room with Entertainment |
- Outdoor Terrace Lounge |
- Planned Resident Social Events |
- Secured Key Access Entrances |
- Climate Controlled Interior Corridors |
- Close to Shopping & Entertainment |
- Close to Colonial Williamsburg Historic District |
Available Units
| Floorplan | Beds/Baths | Rent | Track |
|---|---|---|---|
| A1 |
1 Bed/1.0 Bath 751 sf |
$1,550 - $1,719 Available Now |
|
| A2 |
1 Bed/1.0 Bath 859 sf |
$1,610 - $1,779 Available Now |
|
| A3 |
1 Bed/2.0 Bath 1,076 sf |
$1,875 - $1,989 Available Now |
|
| B1 |
2 Bed/2.0 Bath 1,119 sf |
$1,899 - $2,255 Available Now |
|
| B2 |
2 Bed/2.0 Bath 1,264 sf |
$2,086 - $2,451 Available Now |
|
| B3 |
3 Bed/2.5 Bath 2,394 sf |
$3,176 - $3,692 Available Now |
|
| B4 |
3 Bed/3.5 Bath 2,426 sf |
Ask for Pricing Available Now |
|
| B5 |
4 Bed/3.5 Bath 3,287 sf |
$3,599 - $3,678 Available Now |
Floorplan Charts
A1
1 Bed/1.0 Bath
751 sf SqFt
A2
1 Bed/1.0 Bath
859 sf SqFt
A3
1 Bed/2.0 Bath
1,076 sf SqFt
B1
2 Bed/2.0 Bath
1,119 sf SqFt
B2
2 Bed/2.0 Bath
1,264 sf SqFt
B3
3 Bed/2.5 Bath
2,394 sf SqFt
B4
3 Bed/3.5 Bath
2,426 sf SqFt
B5
4 Bed/3.5 Bath
3,287 sf SqFt

.jpg?width=1024&quality=90)
.jpg?width=1024&quality=90)
.jpg?width=1024&quality=90)
.jpg?width=1024&quality=90)

.jpg?width=1024&quality=90)
.jpg?width=1024&quality=90)
.jpg?width=1024&quality=90)
.jpg?width=1024&quality=90)
.jpg?width=1024&quality=90)
.jpg?width=1024&quality=90)
.jpg?width=1024&quality=90)
.jpg?width=1024&quality=90)
.jpg?width=1024&quality=90)
.jpg?width=1024&quality=90)
.jpg?width=1024&quality=90)
.jpg?width=1024&quality=90)
.jpg?width=1024&quality=90)
.jpg?width=1024&quality=90)
.jpg?width=1024&quality=90)
.jpg?width=1024&quality=90)
.jpg?width=1024&quality=90)
.jpg?width=1024&quality=90)
.jpg?width=1024&quality=90)
.jpg?width=1024&quality=90)
.jpg?width=1024&quality=90)
.jpg?width=1024&quality=90)











