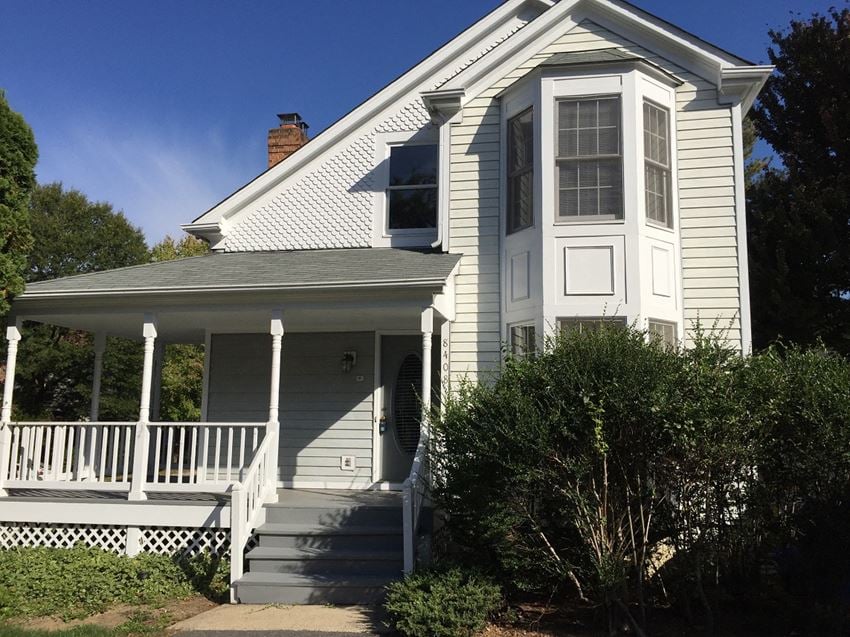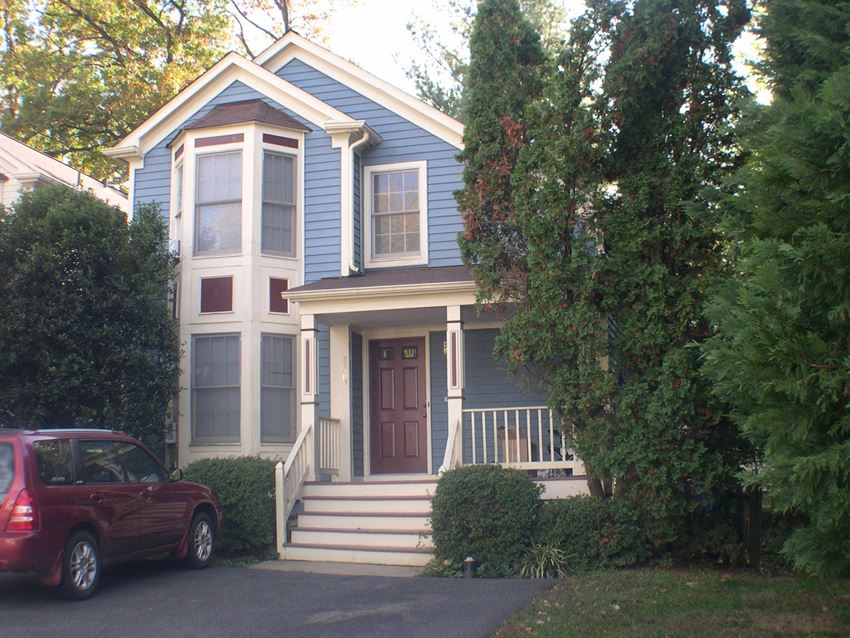The Reserve At Tysons Corner
8060 Crianza Pl, Vienna, VA 22182
The Reserve at Tysons Corner features one- and two-bedroom apartment homes with large floor plans and upgraded appliances including gas stove, open kitchen with islands and wood flooring. Indulge in a stylish residence featuring designer interiors, spa-inspired baths, unsurpassed amenities and a world class location. The community features a garden courtyard, playground and is only minutes to shopping, 20 minutes to DC and two miles to the Dunn Loring metro. View more Request your own private tour
Key Features
Eco Friendly / Green Living Features:
Energy Efficient Appliances
This property has an EcoScoreTM of 0.5 based on it's sustainable and green living features below.
Building Type: Apartment
Last Updated: June 21, 2025, 11:22 a.m.
All Amenities
- Property
- Extra Storage
- Elevator
- Controlled Access/Gated
- Clubhouse
- BBQ/Picnic Area
- Business Center
- On-Site Maintenance
- On-Site Management
- Neighborhood
- Public Transportation
- Unit
- Patio/Balcony
- Air Conditioner
- Washer/Dryer
- Air Conditioning
- Kitchen
- Refrigerator
- Microwave
- Gas Range
- Disposal
- Dishwasher
- Granite Countertops
- Stainless Steel Appliances
- Side-by-Side Refrigerator
- Health & Wellness
- Spa/Hot Tub
- Pool
- Playground
- Free Weights
- Fitness Center
- Technology
- High Speed Internet
- Green
- Energy-efficient Appliances
- Outdoor Amenities
- BBQ/Picnic Area
- Parking
- Garage
Other Amenities
- High Ceilings |
- Hardwood Floors |
- Programmable Thermostat |
- Efficient Appliances |
- View |
- ADA Accessible |
- Bay Window |
- Ceramic Tile Backsplash |
- Courtyard View |
- Crown Molding |
- Deep Soaking Tubs |
- Glass Enclosed Shower |
- Kitchen Island |
- Smart Panels |
- Private Study |
- Upgraded Lighting |
- Large Closets |
- 9' Ceilings |
- Open Layout |
- Double Vanity |
- Pantry |
- Under-cabinet Lighting |
- Semi-frameless Showers |
- Walk-in Closet |
- Undermount Sinks in Baths |
- Undermount Single-basin Sink in Kitchen |
- Sundeck |
- Spanish Speaking Staff |
- Recreation Room |
- Package Receiving |
- Media Room |
- Concierge |
- Easy Highway Access |
- Flexible Lease Terms |
- Shopping Nearby |
- Courtyard |
- Soho Floor Plan |
- Sauna |
Available Units
| Floorplan | Beds/Baths | Rent | Track |
|---|---|---|---|
| Armani/Michigan/Orchard |
1 Bed/1.0 Bath 733 sf |
$2,365 - $3,240 Available Now |
|
| Chanel/De La Renta/Furstenberg |
1 Bed/1.0 Bath 951 sf |
$2,655 - $3,695 Available Now |
|
| Jacobs/Valentino/Versace |
2 Bed/2.0 Bath 1,176 sf |
$3,615 - $5,020 Available Now |
|
| Lagerfeld/Broadway |
2 Bed/2.0 Bath 1,230 sf |
$3,315 - $4,735 Available Now |
|
| Prada/Oxford/Elysess |
2 Bed/2.0 Bath 1,077 sf |
$3,375 - $5,170 Available Now |
|
| Soho |
1 Bed/1.0 Bath 713 sf |
$2,260 - $2,875 Available Now |
Floorplan Charts
Armani/Michigan/Orchard
1 Bed/1.0 Bath
733 sf SqFt
Chanel/De La Renta/Furstenberg
1 Bed/1.0 Bath
951 sf SqFt
Jacobs/Valentino/Versace
2 Bed/2.0 Bath
1,176 sf SqFt
Lagerfeld/Broadway
2 Bed/2.0 Bath
1,230 sf SqFt
Prada/Oxford/Elysess
2 Bed/2.0 Bath
1,077 sf SqFt
Soho
1 Bed/1.0 Bath
713 sf SqFt































