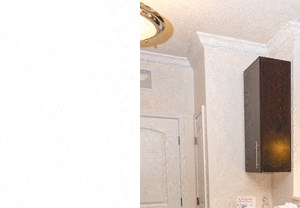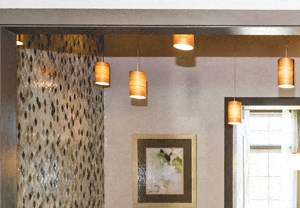[{'date': '2021-12-06 23:12:41.408000', 'lowrent': '$1,375 - $1,470'}, {'date': '2022-06-10 06:13:07.390000', 'lowrent': '$1,685 - $1,790'}, {'date': '2022-09-05 00:35:53.446000', 'lowrent': '$1,485 - $1,790'}, {'date': '2022-09-14 07:11:29.125000', 'lowrent': '$1,410 - $1,790'}, {'date': '2022-11-28 04:29:25.039000', 'lowrent': '$1,260 - $1,790'}, {'date': '2023-02-07 13:08:33.780000', 'lowrent': '$1,370 - $1,725'}, {'date': '2023-02-11 09:16:57.325000', 'lowrent': '$1,400 - $1,725'}, {'date': '2023-02-19 12:46:59.800000', 'lowrent': '$1,500 - $1,725'}, {'date': '2023-02-27 02:15:43.380000', 'lowrent': '$1,495 - $1,725'}, {'date': '2023-03-06 15:28:21.161000', 'lowrent': '$1,485 - $1,725'}, {'date': '2023-04-19 01:42:27.316000', 'lowrent': '$1,360 - $1,725'}, {'date': '2023-05-04 02:35:35.229000', 'lowrent': '$1,370 - $1,760'}, {'date': '2023-06-12 01:10:41.006000', 'lowrent': '$1,495 - $1,725'}, {'date': '2023-07-02 14:12:14.622000', 'lowrent': '$1,480 - $1,725'}, {'date': '2023-08-04 03:22:41.331000', 'lowrent': '$1,495 - $1,725'}, {'date': '2023-08-14 04:20:12.855000', 'lowrent': '$1,450 - $1,770'}, {'date': '2023-08-21 02:09:53.733000', 'lowrent': '$1,400 - $1,760'}, {'date': '2023-09-24 04:16:08.225000', 'lowrent': '$1,300 - $1,760'}, {'date': '2023-10-05 03:19:32.548000', 'lowrent': '$1,370 - $1,760'}, {'date': '2023-10-31 02:52:15.112000', 'lowrent': '$1,300 - $1,760'}, {'date': '2023-11-07 23:52:03.742000', 'lowrent': '$1,270 - $1,760'}, {'date': '2023-12-12 03:45:29.503000', 'lowrent': '$1,450 - $1,725'}, {'date': '2023-12-15 04:14:24.153000', 'lowrent': '$1,575 - $1,760'}, {'date': '2023-12-26 02:43:34.245000', 'lowrent': '$1,370 - $1,760'}, {'date': '2024-01-12 08:02:56.535000', 'lowrent': '$1,685 - $1,770'}, {'date': '2024-01-19 01:09:59.920000', 'lowrent': '$1,620 - $1,770'}, {'date': '2024-01-27 20:35:08.499000', 'lowrent': '$1,610 - $1,770'}, {'date': '2024-02-07 05:30:40.952000', 'lowrent': '$1,450 - $1,770'}, {'date': '2024-02-29 11:00:12.002000', 'lowrent': '$1,475 - $1,770'}, {'date': '2024-03-06 14:53:35.177000', 'lowrent': '$1,450 - $1,770'}, {'date': '2024-04-18 12:31:51.236000', 'lowrent': '$1,420 - $1,760'}, {'date': '2024-08-23 08:17:47.490000', 'lowrent': '$1,525 - $1,725'}, {'date': '2024-09-02 07:20:10.144000', 'lowrent': '$1,510 - $1,740'}, {'date': '2024-09-28 09:24:18.498000', 'lowrent': '$1,410 - $1,755'}, {'date': '2024-10-08 14:29:35.785000', 'lowrent': '$1,425 - $1,755'}, {'date': '2024-10-28 13:50:03.859000', 'lowrent': '$1,420 - $1,755'}, {'date': '2024-12-06 15:22:59.493000', 'lowrent': '$1,425 - $1,755'}, {'date': '2024-12-13 12:54:58.185000', 'lowrent': '$1,440 - $1,755'}, {'date': '2025-01-03 14:31:19.300000', 'lowrent': '$1,445 - $1,755'}, {'date': '2025-01-15 00:18:47.679000', 'lowrent': '$1,450 - $1,755'}, {'date': '2025-01-18 06:28:18.850000', 'lowrent': '$1,475 - $1,725'}, {'date': '2025-02-01 02:25:44.431000', 'lowrent': '$1,495 - $1,725'}, {'date': '2025-02-08 23:41:59.661000', 'lowrent': '$1,495 - $1,770'}, {'date': '2025-03-19 00:20:07.513000', 'lowrent': '$1,525 - $1,770'}, {'date': '2025-03-24 03:29:41.131000', 'lowrent': '$1,425 - $1,770'}, {'date': '2025-03-30 22:03:52.875000', 'lowrent': '$1,410 - $1,770'}, {'date': '2025-04-17 07:25:01.780000', 'lowrent': '$1,425 - $1,790'}, {'date': '2025-05-01 07:18:21.097000', 'lowrent': '$1,500 - $1,790'}, {'date': '2025-05-07 05:39:14.788000', 'lowrent': '$1,625 - $1,790'}, {'date': '2025-05-15 03:45:21.125000', 'lowrent': '$1,550 - $1,790'}, {'date': '2025-05-19 16:08:53.649000', 'lowrent': '$1,525 - $1,790'}, {'date': '2025-06-06 05:18:12.100000', 'lowrent': '$1,625 - $1,790'}, {'date': '2025-06-14 21:34:05.220000', 'lowrent': '$1,520 - $1,790'}, {'date': '2025-06-21 10:23:03.294000', 'lowrent': '$1,470 - $1,790'}, {'date': '2025-06-28 17:53:16.337000', 'lowrent': '$1,420 - $1,790'}, {'date': '2025-07-05 01:03:04.005000', 'lowrent': '$1,495 - $1,740'}, {'date': '2025-07-08 23:20:22.226000', 'lowrent': '$1,525 - $1,740'}, {'date': '2025-07-13 14:52:00.658000', 'lowrent': '$1,450 - $1,750'}, {'date': '2025-07-25 03:03:42.950000', 'lowrent': '$1,525 - $1,790'}, {'date': '2025-08-04 06:16:59.032000', 'lowrent': '$1,575 - $1,790'}, {'date': '2025-08-16 15:16:05.518000', 'lowrent': '$1,595 - $1,790'}]
1A Floorplan
1 Bed/1.0 Bath
800 sf SqFt
[{'date': '2021-12-06 23:12:41.475000', 'lowrent': '$1,395 - $1,460'}, {'date': '2022-06-03 08:32:15.488000', 'lowrent': '$1,695 - $1,760'}, {'date': '2022-09-05 00:35:53.504000', 'lowrent': '$1,500 - $1,760'}, {'date': '2022-09-14 07:11:29.193000', 'lowrent': '$1,420 - $1,760'}, {'date': '2022-11-28 04:29:25.092000', 'lowrent': '$1,385 - $1,760'}, {'date': '2022-12-01 03:19:24.292000', 'lowrent': '$1,310 - $1,760'}, {'date': '2022-12-24 23:19:45.730000', 'lowrent': '$1,300 - $1,760'}, {'date': '2022-12-29 10:21:18.750000', 'lowrent': '$1,400 - $1,760'}, {'date': '2023-01-14 08:34:21.528000', 'lowrent': '$1,300 - $1,760'}, {'date': '2023-02-07 13:08:33.980000', 'lowrent': '$1,625 - $1,750'}, {'date': '2023-02-19 12:47:00.016000', 'lowrent': '$1,725 - $1,750'}, {'date': '2023-02-27 02:15:43.580000', 'lowrent': '$1,675 - $1,750'}, {'date': '2023-03-06 15:28:21.353000', 'lowrent': '$1,625 - $1,750'}, {'date': '2023-03-25 18:02:54.115000', 'lowrent': '$1,575 - $1,750'}, {'date': '2023-03-30 03:11:52.793000', 'lowrent': '$1,675 - $1,725'}, {'date': '2023-04-19 01:42:27.536000', 'lowrent': '$1,450 - $1,760'}, {'date': '2023-05-04 02:35:35.325000', 'lowrent': '$1,400 - $1,760'}, {'date': '2023-06-12 01:10:41.159000', 'lowrent': '$1,535 - $1,760'}, {'date': '2023-07-02 14:12:14.675000', 'lowrent': '$1,575 - $1,725'}, {'date': '2023-07-31 03:27:07.560000', 'lowrent': '$1,500 - $1,725'}, {'date': '2023-08-21 02:09:53.785000', 'lowrent': '$1,450 - $1,725'}, {'date': '2023-09-24 04:16:08.297000', 'lowrent': '$1,325 - $1,725'}, {'date': '2023-10-09 03:56:50.475000', 'lowrent': '$1,545 - $1,725'}, {'date': '2023-10-31 02:52:15.255000', 'lowrent': '$1,375 - $1,725'}, {'date': '2023-11-06 03:43:35.613000', 'lowrent': '$1,295 - $1,695'}, {'date': '2023-11-07 23:52:03.857000', 'lowrent': '$1,270 - $1,725'}, {'date': '2023-12-12 03:45:29.566000', 'lowrent': '$1,420 - $1,695'}, {'date': '2023-12-15 04:14:24.234000', 'lowrent': '$1,545 - $1,725'}, {'date': '2023-12-26 02:43:34.394000', 'lowrent': '$1,500 - $1,725'}, {'date': '2024-01-12 08:02:56.635000', 'lowrent': 'Ask for Pricing'}, {'date': '2024-01-23 11:04:46.931000', 'lowrent': '$1,725'}, {'date': '2024-02-07 05:30:40.998000', 'lowrent': '$1,575 - $1,725'}, {'date': '2024-02-29 11:00:12.099000', 'lowrent': '$1,500 - $1,750'}, {'date': '2024-03-06 14:53:35.326000', 'lowrent': '$1,450 - $1,750'}, {'date': '2024-04-18 12:31:51.336000', 'lowrent': '$1,425 - $1,750'}, {'date': '2024-08-23 08:17:47.535000', 'lowrent': '$1,560 - $1,760'}, {'date': '2024-09-28 09:24:18.683000', 'lowrent': '$1,495 - $1,725'}, {'date': '2024-10-08 14:29:35.963000', 'lowrent': '$1,525 - $1,725'}, {'date': '2024-10-13 06:59:04.971000', 'lowrent': '$1,495 - $1,725'}, {'date': '2024-12-06 15:22:59.533000', 'lowrent': '$1,425 - $1,725'}, {'date': '2025-01-15 00:18:47.723000', 'lowrent': 'Ask for Pricing'}, {'date': '2025-04-17 07:25:01.904000', 'lowrent': '$1,725'}, {'date': '2025-04-23 22:57:37.698000', 'lowrent': '$1,625 - $1,725'}, {'date': '2025-05-01 07:18:21.133000', 'lowrent': '$1,525 - $1,725'}, {'date': '2025-05-07 05:39:14.824000', 'lowrent': '$1,675 - $1,725'}, {'date': '2025-05-15 03:45:21.162000', 'lowrent': '$1,625 - $1,725'}, {'date': '2025-06-06 05:18:12.396000', 'lowrent': '$1,725'}, {'date': '2025-06-14 21:34:05.411000', 'lowrent': '$1,600 - $1,725'}, {'date': '2025-06-21 10:23:03.481000', 'lowrent': '$1,525 - $1,725'}, {'date': '2025-06-28 17:53:16.672000', 'lowrent': '$1,450 - $1,760'}, {'date': '2025-07-05 01:03:04.286000', 'lowrent': '$1,625 - $1,760'}, {'date': '2025-07-13 14:52:00.752000', 'lowrent': '$1,575 - $1,760'}, {'date': '2025-07-25 03:03:43.052000', 'lowrent': '$1,525 - $1,760'}, {'date': '2025-08-04 06:16:59.215000', 'lowrent': '$1,575 - $1,760'}, {'date': '2025-08-12 08:14:07.911000', 'lowrent': '$1,625 - $1,760'}]
1B Floorplan
1 Bed/1.0 Bath
798 sf SqFt
[{'date': '2021-12-06 23:12:41.549000', 'lowrent': '$1,375 - $1,430'}, {'date': '2022-06-03 08:32:15.536000', 'lowrent': '$1,695 - $1,750'}, {'date': '2022-09-05 00:35:53.557000', 'lowrent': '$1,495 - $1,750'}, {'date': '2022-09-14 07:11:29.265000', 'lowrent': '$1,420 - $1,750'}, {'date': '2022-11-12 11:17:57.082000', 'lowrent': 'Call for details'}, {'date': '2022-11-28 04:29:25.141000', 'lowrent': '$1,420 - $1,750'}, {'date': '2022-12-01 03:19:24.341000', 'lowrent': '$1,270 - $1,750'}, {'date': '2023-01-16 13:27:39.355000', 'lowrent': 'Call for details'}, {'date': '2023-01-19 10:15:36.035000', 'lowrent': '$1,270 - $1,750'}, {'date': '2023-02-07 13:08:34.028000', 'lowrent': 'Ask for Pricing'}, {'date': '2023-12-15 04:14:24.309000', 'lowrent': '$1,715'}, {'date': '2023-12-26 02:43:34.445000', 'lowrent': '$1,365 - $1,715'}, {'date': '2024-01-12 08:02:56.683000', 'lowrent': 'Ask for Pricing'}, {'date': '2024-08-23 08:17:47.670000', 'lowrent': '$1,515 - $1,715'}, {'date': '2024-09-28 09:24:18.542000', 'lowrent': '$1,440 - $1,715'}, {'date': '2025-01-03 14:31:19.467000', 'lowrent': 'Ask for Pricing'}, {'date': '2025-01-07 14:06:26.091000', 'lowrent': '$1,440 - $1,715'}, {'date': '2025-01-15 00:18:47.766000', 'lowrent': 'Ask for Pricing'}]
1M Floorplan
1 Bed/1.0 Bath
800 sf SqFt
[{'date': '2023-01-14 08:34:21.351000', 'lowrent': '$1,575 - $2,195'}, {'date': '2023-03-06 15:28:21.210000', 'lowrent': '$1,605 - $2,195'}, {'date': '2023-03-25 18:02:53.963000', 'lowrent': '$1,605 - $2,185'}, {'date': '2023-03-30 03:11:52.641000', 'lowrent': '$1,605 - $2,195'}, {'date': '2023-06-12 01:10:41.056000', 'lowrent': '$1,855 - $2,195'}, {'date': '2023-06-19 01:25:48.290000', 'lowrent': '$1,730 - $2,195'}, {'date': '2023-06-25 04:08:16.309000', 'lowrent': '$1,855 - $2,195'}, {'date': '2023-07-31 03:27:07.449000', 'lowrent': '$1,730 - $2,195'}, {'date': '2023-08-14 04:20:12.908000', 'lowrent': '$1,605 - $2,165'}, {'date': '2023-08-21 02:09:53.838000', 'lowrent': '$1,730 - $2,185'}, {'date': '2023-09-24 04:16:08.687000', 'lowrent': '$1,885 - $2,165'}, {'date': '2023-10-05 03:19:32.653000', 'lowrent': '$1,730 - $2,165'}, {'date': '2023-10-31 02:52:15.311000', 'lowrent': '$1,605 - $2,165'}, {'date': '2023-12-15 04:14:23.924000', 'lowrent': '$1,605 - $2,150'}, {'date': '2024-01-12 08:02:56.440000', 'lowrent': '$1,630 - $2,150'}, {'date': '2024-02-07 05:30:40.850000', 'lowrent': '$1,605 - $2,155'}, {'date': '2024-02-29 11:00:12.145000', 'lowrent': '$1,775 - $2,165'}, {'date': '2024-03-06 14:53:35.390000', 'lowrent': '$1,750 - $2,165'}, {'date': '2024-04-18 12:31:51.537000', 'lowrent': '$1,810 - $2,195'}, {'date': '2024-08-23 08:17:47.579000', 'lowrent': '$1,780 - $2,185'}, {'date': '2024-09-02 07:20:10.280000', 'lowrent': '$1,780 - $2,165'}, {'date': '2024-10-08 14:29:35.873000', 'lowrent': '$1,780 - $2,195'}, {'date': '2024-12-13 12:54:58.315000', 'lowrent': '$1,750 - $2,195'}, {'date': '2025-03-19 00:20:07.610000', 'lowrent': '$1,750 - $2,185'}, {'date': '2025-03-26 18:36:28.016000', 'lowrent': '$1,780 - $2,185'}, {'date': '2025-03-30 22:03:52.911000', 'lowrent': '$1,750 - $2,165'}, {'date': '2025-04-02 21:37:31.273000', 'lowrent': '$1,780 - $2,185'}, {'date': '2025-04-23 22:57:37.626000', 'lowrent': '$1,780 - $2,165'}, {'date': '2025-06-14 21:34:05.318000', 'lowrent': '$1,905 - $2,165'}, {'date': '2025-06-21 10:23:03.387000', 'lowrent': '$1,905 - $2,185'}, {'date': '2025-06-28 17:53:16.462000', 'lowrent': '$1,780 - $2,185'}, {'date': '2025-07-05 01:03:04.098000', 'lowrent': '$1,750 - $2,185'}, {'date': '2025-07-13 14:52:00.850000', 'lowrent': '$1,750 - $2,165'}, {'date': '2025-07-25 03:03:43.148000', 'lowrent': '$1,875 - $2,165'}, {'date': '2025-08-12 08:14:08.004000', 'lowrent': '$1,800 - $2,165'}, {'date': '2025-08-16 15:16:05.735000', 'lowrent': '$1,875 - $2,165'}]
2A Floorplan
2 Bed/2.0 Bath
1,132 sf SqFt
[{'date': '2023-01-14 08:34:21.414000', 'lowrent': '$1,575 - $2,195'}, {'date': '2023-02-07 13:08:33.879000', 'lowrent': '$1,575 - $2,165'}, {'date': '2023-03-30 03:11:52.692000', 'lowrent': '$1,605 - $2,165'}, {'date': '2023-05-04 02:35:35.374000', 'lowrent': '$1,605 - $2,195'}, {'date': '2023-06-12 01:10:41.109000', 'lowrent': '$1,855 - $2,195'}, {'date': '2023-06-19 01:25:48.398000', 'lowrent': '$1,730 - $2,195'}, {'date': '2023-06-25 04:08:16.420000', 'lowrent': '$1,855 - $2,195'}, {'date': '2023-07-31 03:27:07.508000', 'lowrent': '$1,730 - $2,195'}, {'date': '2023-08-14 04:20:12.956000', 'lowrent': '$1,605 - $2,195'}, {'date': '2023-08-21 02:09:53.889000', 'lowrent': '$1,730 - $2,195'}, {'date': '2023-09-24 04:16:08.612000', 'lowrent': '$1,815 - $2,165'}, {'date': '2023-10-05 03:19:32.704000', 'lowrent': '$1,765 - $2,165'}, {'date': '2023-10-11 04:17:47.341000', 'lowrent': '$1,730 - $2,165'}, {'date': '2023-10-31 02:52:15.197000', 'lowrent': '$1,605 - $2,165'}, {'date': '2023-12-12 03:45:29.442000', 'lowrent': '$1,575 - $2,165'}, {'date': '2023-12-26 02:43:34.347000', 'lowrent': '$1,605 - $2,165'}, {'date': '2024-01-12 08:02:56.487000', 'lowrent': '$1,665 - $2,165'}, {'date': '2024-01-19 01:09:59.873000', 'lowrent': '$1,630 - $2,165'}, {'date': '2024-02-07 05:30:40.902000', 'lowrent': '$1,605 - $2,165'}, {'date': '2024-02-29 11:00:12.050000', 'lowrent': '$1,615 - $2,185'}, {'date': '2024-03-06 14:53:35.231000', 'lowrent': '$1,780 - $2,185'}, {'date': '2024-04-18 12:31:51.433000', 'lowrent': '$1,750 - $2,165'}, {'date': '2024-08-23 08:17:47.622000', 'lowrent': '$1,780 - $2,195'}, {'date': '2024-09-02 07:20:10.329000', 'lowrent': '$1,750 - $2,160'}, {'date': '2024-10-13 06:59:04.930000', 'lowrent': '$1,805 - $2,160'}, {'date': '2024-10-19 23:37:00.395000', 'lowrent': '$1,810 - $2,160'}, {'date': '2024-10-28 13:50:04.002000', 'lowrent': '$1,805 - $2,160'}, {'date': '2024-12-06 15:22:59.654000', 'lowrent': '$1,800 - $2,160'}, {'date': '2024-12-13 12:54:58.356000', 'lowrent': '$1,810 - $2,160'}, {'date': '2024-12-17 14:37:48.025000', 'lowrent': '$1,780 - $2,160'}, {'date': '2025-01-15 00:18:47.634000', 'lowrent': '$1,775 - $2,160'}, {'date': '2025-01-18 06:28:18.942000', 'lowrent': '$1,750 - $2,160'}, {'date': '2025-02-01 02:25:44.646000', 'lowrent': '$1,780 - $2,160'}, {'date': '2025-03-19 00:20:07.712000', 'lowrent': '$1,810 - $2,160'}, {'date': '2025-03-30 22:03:52.950000', 'lowrent': '$1,775 - $2,160'}, {'date': '2025-04-17 07:25:01.867000', 'lowrent': '$1,750 - $2,160'}, {'date': '2025-05-01 07:18:21.168000', 'lowrent': '$1,905 - $2,185'}, {'date': '2025-05-07 05:39:14.864000', 'lowrent': '$1,905 - $2,130'}, {'date': '2025-05-15 03:45:21.200000', 'lowrent': '$1,855 - $2,185'}, {'date': '2025-05-19 16:08:53.725000', 'lowrent': '$1,830 - $2,185'}, {'date': '2025-05-27 02:21:13.798000', 'lowrent': '$1,805 - $2,185'}, {'date': '2025-05-31 08:08:53.888000', 'lowrent': '$1,780 - $2,185'}, {'date': '2025-06-14 21:34:05.506000', 'lowrent': '$1,930 - $2,130'}, {'date': '2025-06-21 10:23:03.574000', 'lowrent': '$1,905 - $2,130'}, {'date': '2025-06-28 17:53:16.566000', 'lowrent': '$1,830 - $2,130'}, {'date': '2025-07-05 01:03:04.192000', 'lowrent': '$1,780 - $2,130'}, {'date': '2025-07-13 14:52:00.952000', 'lowrent': '$1,905 - $2,130'}, {'date': '2025-08-12 08:14:08.099000', 'lowrent': '$1,925 - $2,130'}, {'date': '2025-08-16 15:16:05.845000', 'lowrent': '$1,950 - $2,160'}]
2B Floorplan
2 Bed/2.0 Bath
1,105 sf SqFt
[{'date': '2023-01-14 08:34:21.468000', 'lowrent': '$1,575 - $2,130'}, {'date': '2023-02-07 13:08:33.928000', 'lowrent': '$1,575 - $2,100'}, {'date': '2023-05-04 02:35:35.564000', 'lowrent': 'Ask for Pricing'}, {'date': '2024-02-29 11:00:12.188000', 'lowrent': '$1,930 - $2,130'}, {'date': '2024-03-06 14:53:35.464000', 'lowrent': '$1,905 - $2,130'}, {'date': '2024-04-18 12:31:51.630000', 'lowrent': '$1,780 - $2,130'}, {'date': '2024-08-23 08:17:47.755000', 'lowrent': 'Ask for Pricing'}]
2M Floorplan
2 Bed/2.0 Bath
1,132 sf SqFt
[{'date': '2023-01-19 10:15:36.258000', 'lowrent': '$1,755 - $2,330'}, {'date': '2023-02-07 13:08:34.129000', 'lowrent': 'Ask for Pricing'}, {'date': '2023-03-25 18:02:54.168000', 'lowrent': '$1,875 - $2,300'}, {'date': '2023-04-19 01:42:27.587000', 'lowrent': '$2,000 - $2,300'}, {'date': '2023-05-04 02:35:35.419000', 'lowrent': '$2,330'}, {'date': '2023-06-12 01:10:41.206000', 'lowrent': '$1,955 - $2,330'}, {'date': '2023-06-19 01:25:48.606000', 'lowrent': 'Ask for Pricing'}, {'date': '2023-12-12 03:45:29.663000', 'lowrent': '$2,300'}, {'date': '2024-02-29 11:00:12.333000', 'lowrent': 'Ask for Pricing'}, {'date': '2024-03-06 14:53:35.278000', 'lowrent': '$1,950 - $2,300'}, {'date': '2024-03-11 22:16:27.150000', 'lowrent': '$2,300'}, {'date': '2024-04-18 12:31:51.927000', 'lowrent': 'Ask for Pricing'}, {'date': '2025-06-21 10:23:03.664000', 'lowrent': '$2,300'}, {'date': '2025-06-28 17:53:16.778000', 'lowrent': '$2,100 - $2,300'}, {'date': '2025-07-05 01:03:04.378000', 'lowrent': '$2,000 - $2,300'}, {'date': '2025-07-08 23:20:22.641000', 'lowrent': '$2,050 - $2,300'}, {'date': '2025-07-25 03:03:43.339000', 'lowrent': '$2,000 - $2,300'}, {'date': '2025-08-04 06:16:59.741000', 'lowrent': '$2,330'}]
3A Floorplan
3 Bed/2.0 Bath
1,248 sf SqFt
&cropxunits=300&cropyunits=208&width=1024&quality=90)
&cropxunits=300&cropyunits=208&width=1024&quality=90)
.jpg?crop=(0,0,300,208)&cropxunits=300&cropyunits=208&width=1024&quality=90)
&cropxunits=300&cropyunits=208&width=1024&quality=90)
.jpg?crop=(0,0,300,208)&cropxunits=300&cropyunits=208&width=1024&quality=90)
&cropxunits=300&cropyunits=208&width=1024&quality=90)
.jpg?crop=(0,0,300,208)&cropxunits=300&cropyunits=208&width=1024&quality=90)
.jpg?crop=(0,0,300,208)&cropxunits=300&cropyunits=208&width=1024&quality=90)
&cropxunits=300&cropyunits=208&width=1024&quality=90)
&cropxunits=300&cropyunits=208&width=1024&quality=90)
&cropxunits=300&cropyunits=208&width=1024&quality=90)
.jpg?crop=(0,0,300,208)&cropxunits=300&cropyunits=208&width=1024&quality=90)
&cropxunits=300&cropyunits=208&width=1024&quality=90)
.jpg?crop=(0,0,300,208)&cropxunits=300&cropyunits=208&width=1024&quality=90)
.jpg?crop=(0,0,300,208)&cropxunits=300&cropyunits=208&width=1024&quality=90)
&cropxunits=300&cropyunits=208&width=1024&quality=90)
&cropxunits=300&cropyunits=208&width=1024&quality=90)
.jpg?width=1024&quality=90)

&cropxunits=300&cropyunits=208&width=1024&quality=90)
%20-%20edit.jpg?width=1024&quality=90)


&cropxunits=300&cropyunits=208&width=1024&quality=90)
&cropxunits=300&cropyunits=208&width=1024&quality=90)
&cropxunits=300&cropyunits=208&width=1024&quality=90)
&cropxunits=300&cropyunits=208&width=1024&quality=90)
&cropxunits=300&cropyunits=208&width=1024&quality=90)
&cropxunits=300&cropyunits=208&width=1024&quality=90)
&cropxunits=300&cropyunits=208&width=1024&quality=90)
&cropxunits=300&cropyunits=208&width=1024&quality=90)
&cropxunits=300&cropyunits=208&width=1024&quality=90)
&cropxunits=300&cropyunits=208&width=1024&quality=90)
&cropxunits=300&cropyunits=208&width=1024&quality=90)
&cropxunits=300&cropyunits=208&width=1024&quality=90)
&cropxunits=300&cropyunits=208&width=1024&quality=90)
&cropxunits=300&cropyunits=208&width=1024&quality=90)









.jpg?width=480&quality=90)

&cropxunits=300&cropyunits=200&width=1024&quality=90)




&cropxunits=300&cropyunits=200&width=1024&quality=90)
&cropxunits=300&cropyunits=423&width=1024&quality=90)




&cropxunits=300&cropyunits=200&width=1024&quality=90)


