[{'date': '2021-12-06 22:54:26.872000', 'lowrent': '$1,330 - $1,360'}, {'date': '2022-06-03 09:11:20.235000', 'lowrent': '$1,663 - $1,693'}, {'date': '2022-09-05 00:50:40.005000', 'lowrent': '$1,388 - $1,693'}, {'date': '2022-11-04 10:23:48.713000', 'lowrent': '$1,418 - $1,693'}, {'date': '2022-11-17 11:27:53.104000', 'lowrent': '$1,413 - $1,693'}, {'date': '2022-11-28 04:30:17.946000', 'lowrent': '$1,268 - $1,693'}, {'date': '2022-12-01 02:47:48.001000', 'lowrent': '$1,238 - $1,693'}, {'date': '2023-02-07 13:19:05.978000', 'lowrent': '$1,238 - $1,663'}, {'date': '2023-02-19 12:46:21.927000', 'lowrent': 'Ask for Pricing'}, {'date': '2023-03-06 14:42:21.620000', 'lowrent': '$1,238 - $1,663'}, {'date': '2023-04-19 01:40:05.718000', 'lowrent': 'Ask for Pricing'}, {'date': '2023-06-23 04:50:12.696000', 'lowrent': '$1,663'}, {'date': '2023-07-31 03:24:01.239000', 'lowrent': '$1,613 - $1,663'}, {'date': '2023-08-04 03:21:32.234000', 'lowrent': '$1,513 - $1,663'}, {'date': '2023-09-07 00:00:44.905000', 'lowrent': '$1,388 - $1,693'}, {'date': '2023-09-27 02:47:32.107000', 'lowrent': '$1,593 - $1,693'}, {'date': '2023-09-28 01:25:19.198000', 'lowrent': '$1,513 - $1,693'}, {'date': '2023-10-05 03:04:07.073000', 'lowrent': '$1,493 - $1,693'}, {'date': '2023-10-17 12:58:20.699000', 'lowrent': '$1,418 - $1,693'}, {'date': '2023-10-27 03:46:49.444000', 'lowrent': '$1,388 - $1,693'}, {'date': '2023-11-07 23:23:51.604000', 'lowrent': '$1,513 - $1,693'}, {'date': '2023-11-09 02:44:58.124000', 'lowrent': '$1,618 - $1,693'}, {'date': '2023-12-15 04:08:54.282000', 'lowrent': '$1,363 - $1,693'}, {'date': '2024-01-11 11:27:13.011000', 'lowrent': '$1,313 - $1,693'}, {'date': '2024-01-23 11:02:35.408000', 'lowrent': '$1,268 - $1,693'}, {'date': '2024-02-07 05:34:48.621000', 'lowrent': '$1,313 - $1,663'}, {'date': '2024-03-06 14:55:58.640000', 'lowrent': '$1,413 - $1,663'}, {'date': '2024-05-28 12:31:18.113000', 'lowrent': '$1,388 - $1,663'}, {'date': '2024-06-06 14:48:35.626000', 'lowrent': '$1,518 - $1,693'}, {'date': '2024-06-08 08:23:14.886000', 'lowrent': '$1,468 - $1,693'}, {'date': '2024-07-28 09:15:46.669000', 'lowrent': '$1,563 - $1,663'}, {'date': '2024-08-23 08:01:40.420000', 'lowrent': '$1,488 - $1,663'}, {'date': '2024-09-07 15:17:48.334000', 'lowrent': '$1,513 - $1,663'}, {'date': '2024-10-08 14:35:00.485000', 'lowrent': '$1,663'}, {'date': '2024-10-13 07:22:07.510000', 'lowrent': '$1,513 - $1,663'}, {'date': '2024-10-28 13:56:47.115000', 'lowrent': '$1,388 - $1,663'}, {'date': '2024-11-12 13:29:12.877000', 'lowrent': '$1,388 - $1,693'}, {'date': '2024-12-03 13:43:50.534000', 'lowrent': '$1,488 - $1,663'}, {'date': '2024-12-13 12:46:23.017000', 'lowrent': '$1,438 - $1,663'}, {'date': '2025-01-03 14:39:52.882000', 'lowrent': '$1,588 - $1,663'}, {'date': '2025-01-29 15:01:44.132000', 'lowrent': '$1,488 - $1,663'}, {'date': '2025-02-01 02:26:54.329000', 'lowrent': '$1,438 - $1,663'}, {'date': '2025-03-17 23:56:58.670000', 'lowrent': '$1,388 - $1,663'}, {'date': '2025-03-21 06:44:14.720000', 'lowrent': 'Ask for Pricing'}, {'date': '2025-03-28 10:46:00.785000', 'lowrent': '$1,388 - $1,663'}, {'date': '2025-04-02 03:55:35.154000', 'lowrent': 'Ask for Pricing'}, {'date': '2025-04-15 06:59:48.448000', 'lowrent': '$1,563 - $1,663'}, {'date': '2025-04-20 12:38:12.887000', 'lowrent': '$1,613 - $1,663'}, {'date': '2025-04-25 05:40:12.981000', 'lowrent': '$1,663'}, {'date': '2025-05-04 05:26:15.992000', 'lowrent': '$1,613 - $1,663'}, {'date': '2025-05-17 10:02:16.302000', 'lowrent': '$1,488 - $1,663'}, {'date': '2025-05-23 01:20:18.797000', 'lowrent': 'Ask for Pricing'}, {'date': '2025-06-13 09:39:08.294000', 'lowrent': '$1,388 - $1,663'}, {'date': '2025-06-22 12:33:27.520000', 'lowrent': '$1,438 - $1,663'}, {'date': '2025-06-29 17:13:08.526000', 'lowrent': 'Ask for Pricing'}, {'date': '2025-07-12 00:53:48.054000', 'lowrent': '$1,593 - $1,693'}, {'date': '2025-07-19 23:14:37.127000', 'lowrent': '$1,543 - $1,693'}, {'date': '2025-07-26 19:56:06.269000', 'lowrent': '$1,593 - $1,693'}, {'date': '2025-08-15 14:17:47.409000', 'lowrent': '$1,543 - $1,693'}]
1-A1
1 Bed/1.0 Bath
827 sf SqFt
[{'date': '2021-12-06 22:54:26.993000', 'lowrent': '$1,330'}, {'date': '2022-06-03 09:11:20.282000', 'lowrent': '$1,663'}, {'date': '2022-08-30 19:51:39.549000', 'lowrent': 'Call for details'}, {'date': '2022-09-27 08:30:28.574000', 'lowrent': '$1,513 - $1,663'}, {'date': '2022-11-04 10:23:48.763000', 'lowrent': '$1,488 - $1,663'}, {'date': '2022-11-17 11:27:53.155000', 'lowrent': '$1,463 - $1,663'}, {'date': '2022-11-28 04:30:17.997000', 'lowrent': '$1,288 - $1,663'}, {'date': '2022-12-01 02:47:48.054000', 'lowrent': '$1,238 - $1,663'}, {'date': '2022-12-24 23:51:42.288000', 'lowrent': '$1,363 - $1,663'}, {'date': '2022-12-29 10:56:36.462000', 'lowrent': '$1,288 - $1,663'}, {'date': '2023-01-14 09:21:42.344000', 'lowrent': '$1,238 - $1,663'}, {'date': '2023-02-07 13:19:06.286000', 'lowrent': '$1,288 - $1,663'}, {'date': '2023-02-11 09:41:38.857000', 'lowrent': '$1,238 - $1,663'}, {'date': '2023-02-19 12:46:21.975000', 'lowrent': 'Ask for Pricing'}, {'date': '2023-02-27 02:23:56.846000', 'lowrent': '$1,238 - $1,663'}, {'date': '2023-05-04 02:16:19.220000', 'lowrent': 'Ask for Pricing'}, {'date': '2024-01-23 11:02:35.458000', 'lowrent': '$1,388 - $1,663'}, {'date': '2024-02-07 05:34:48.669000', 'lowrent': '$1,363 - $1,663'}, {'date': '2024-03-06 14:55:58.920000', 'lowrent': 'Ask for Pricing'}, {'date': '2025-03-17 23:56:59.101000', 'lowrent': '$1,488 - $1,663'}, {'date': '2025-03-21 06:44:15.648000', 'lowrent': '$1,563 - $1,663'}, {'date': '2025-03-28 10:46:01.115000', 'lowrent': '$1,613 - $1,663'}, {'date': '2025-04-15 06:59:48.486000', 'lowrent': '$1,563 - $1,663'}, {'date': '2025-04-20 12:38:12.923000', 'lowrent': '$1,613 - $1,663'}, {'date': '2025-04-25 05:40:13.017000', 'lowrent': '$1,638 - $1,663'}, {'date': '2025-05-04 05:26:16.032000', 'lowrent': '$1,563 - $1,663'}, {'date': '2025-05-13 09:45:51.778000', 'lowrent': '$1,513 - $1,663'}, {'date': '2025-05-17 10:02:16.762000', 'lowrent': 'Ask for Pricing'}]
1-A2
1 Bed/1.0 Bath
829 sf SqFt
[{'date': '2021-12-06 22:54:27.099000', 'lowrent': '$1,385 - $1,415'}, {'date': '2022-06-03 09:11:20.330000', 'lowrent': '$1,725 - $1,755'}, {'date': '2022-08-30 19:51:39.597000', 'lowrent': 'Call for details'}, {'date': '2022-09-05 00:50:40.107000', 'lowrent': '$1,455 - $1,755'}, {'date': '2022-10-14 08:23:22.075000', 'lowrent': 'Call for details'}, {'date': '2023-02-07 13:19:06.490000', 'lowrent': 'Ask for Pricing'}, {'date': '2024-08-23 08:01:40.464000', 'lowrent': '$1,655 - $1,755'}, {'date': '2024-09-07 15:17:48.380000', 'lowrent': '$1,705 - $1,755'}, {'date': '2024-10-13 07:22:07.685000', 'lowrent': '$1,630 - $1,755'}, {'date': '2024-10-18 12:07:31.642000', 'lowrent': '$1,505 - $1,755'}, {'date': '2024-10-28 13:56:47.162000', 'lowrent': '$1,455 - $1,755'}, {'date': '2024-12-03 13:43:50.753000', 'lowrent': 'Ask for Pricing'}, {'date': '2025-05-13 09:45:51.820000', 'lowrent': '$1,705 - $1,755'}, {'date': '2025-05-17 10:02:16.338000', 'lowrent': '$1,655 - $1,755'}, {'date': '2025-05-23 01:20:18.537000', 'lowrent': '$1,705 - $1,755'}, {'date': '2025-06-02 02:02:10.629000', 'lowrent': '$1,655 - $1,755'}, {'date': '2025-06-13 09:39:08.714000', 'lowrent': '$1,555 - $1,755'}, {'date': '2025-06-22 12:33:27.625000', 'lowrent': '$1,580 - $1,755'}, {'date': '2025-06-29 17:13:08.733000', 'lowrent': 'Ask for Pricing'}]
1-A3
1 Bed/1.0 Bath
832 sf SqFt
[{'date': '2021-12-06 22:54:27.173000', 'lowrent': '$1,415 - $1,465'}, {'date': '2022-06-03 09:11:20.379000', 'lowrent': '$1,763 - $1,813'}, {'date': '2022-08-30 19:51:39.646000', 'lowrent': 'Call for details'}, {'date': '2022-10-14 08:23:22.147000', 'lowrent': '$1,613 - $1,813'}, {'date': '2022-11-04 10:23:48.863000', 'lowrent': '$1,538 - $1,813'}, {'date': '2022-11-12 10:42:53.940000', 'lowrent': '$1,513 - $1,813'}, {'date': '2022-11-28 04:30:18.102000', 'lowrent': '$1,313 - $1,813'}, {'date': '2023-01-19 09:16:54.342000', 'lowrent': '$1,333 - $1,813'}, {'date': '2023-02-07 13:19:06.337000', 'lowrent': '$1,383 - $1,783'}, {'date': '2023-02-11 09:41:38.913000', 'lowrent': '$1,333 - $1,783'}, {'date': '2023-03-06 14:42:21.715000', 'lowrent': '$1,333 - $1,793'}, {'date': '2023-03-12 00:46:01.015000', 'lowrent': '$1,388 - $1,793'}, {'date': '2023-03-18 07:03:20.473000', 'lowrent': '$1,313 - $1,793'}, {'date': '2023-03-30 03:09:45.364000', 'lowrent': '$1,313 - $1,763'}, {'date': '2023-04-19 01:40:05.507000', 'lowrent': '$1,568 - $1,793'}, {'date': '2023-04-25 01:31:21.194000', 'lowrent': '$1,518 - $1,793'}, {'date': '2023-05-04 02:16:19.516000', 'lowrent': '$1,468 - $1,793'}, {'date': '2023-05-23 12:37:10.398000', 'lowrent': '$1,568 - $1,793'}, {'date': '2023-07-20 03:54:54.417000', 'lowrent': '$1,538 - $1,793'}, {'date': '2023-07-31 03:24:01.295000', 'lowrent': '$1,538 - $1,763'}, {'date': '2023-09-07 00:00:44.798000', 'lowrent': '$1,438 - $1,763'}, {'date': '2023-09-27 02:47:32.396000', 'lowrent': 'Ask for Pricing'}, {'date': '2024-07-28 09:15:46.721000', 'lowrent': '$1,668 - $1,793'}, {'date': '2024-08-23 08:01:40.808000', 'lowrent': 'Ask for Pricing'}, {'date': '2025-01-03 14:39:52.925000', 'lowrent': '$1,733 - $1,783'}, {'date': '2025-01-29 15:01:44.234000', 'lowrent': '$1,683 - $1,783'}, {'date': '2025-02-01 02:26:54.436000', 'lowrent': '$1,633 - $1,783'}, {'date': '2025-03-17 23:56:58.784000', 'lowrent': 'Ask for Pricing'}, {'date': '2025-03-21 06:44:14.820000', 'lowrent': '$1,558 - $1,783'}, {'date': '2025-03-28 10:46:00.824000', 'lowrent': '$1,633 - $1,783'}, {'date': '2025-04-15 06:59:48.106000', 'lowrent': 'Ask for Pricing'}, {'date': '2025-04-25 05:40:12.741000', 'lowrent': '$1,683 - $1,783'}, {'date': '2025-05-04 05:26:15.954000', 'lowrent': '$1,633 - $1,783'}, {'date': '2025-05-17 10:02:16.806000', 'lowrent': 'Ask for Pricing'}, {'date': '2025-05-23 01:20:18.497000', 'lowrent': '$1,583 - $1,783'}, {'date': '2025-05-30 00:19:32.272000', 'lowrent': 'Ask for Pricing'}, {'date': '2025-06-13 09:39:08.414000', 'lowrent': '$1,483 - $1,783'}, {'date': '2025-06-22 12:33:28.110000', 'lowrent': 'Ask for Pricing'}, {'date': '2025-07-12 00:53:48.171000', 'lowrent': '$1,693 - $1,793'}, {'date': '2025-07-19 23:14:37.183000', 'lowrent': '$1,643 - $1,793'}, {'date': '2025-07-26 19:56:06.361000', 'lowrent': '$1,693 - $1,793'}, {'date': '2025-08-08 23:11:16.220000', 'lowrent': '$1,663 - $1,793'}, {'date': '2025-08-15 14:17:47.517000', 'lowrent': '$1,543 - $1,793'}]
1-A4
1 Bed/1.0 Bath
892 sf SqFt
[{'date': '2021-12-06 22:54:27.621000', 'lowrent': '$1,415'}, {'date': '2022-06-03 09:11:20.718000', 'lowrent': '$1,763'}, {'date': '2022-08-30 19:51:39.977000', 'lowrent': 'Call for details'}, {'date': '2023-01-14 09:21:42.781000', 'lowrent': '$1,763'}, {'date': '2023-01-19 09:16:54.641000', 'lowrent': '$1,538 - $1,763'}, {'date': '2023-02-07 13:19:06.442000', 'lowrent': '$1,488 - $1,763'}, {'date': '2023-02-19 12:46:21.875000', 'lowrent': '$1,438 - $1,763'}, {'date': '2023-02-27 02:23:57.314000', 'lowrent': '$1,388 - $1,763'}, {'date': '2023-03-12 00:46:01.128000', 'lowrent': '$1,313 - $1,763'}, {'date': '2023-04-25 01:31:21.557000', 'lowrent': 'Ask for Pricing'}, {'date': '2023-09-27 02:47:32.171000', 'lowrent': '$1,763'}, {'date': '2023-09-28 01:25:19.254000', 'lowrent': '$1,513 - $1,763'}, {'date': '2023-10-17 12:58:20.750000', 'lowrent': '$1,438 - $1,763'}, {'date': '2023-10-27 03:46:50.004000', 'lowrent': 'Ask for Pricing'}, {'date': '2024-10-08 14:35:00.767000', 'lowrent': '$1,763'}, {'date': '2024-10-13 07:22:07.822000', 'lowrent': '$1,713 - $1,763'}, {'date': '2024-10-18 12:07:31.726000', 'lowrent': '$1,513 - $1,763'}, {'date': '2024-10-28 13:56:47.246000', 'lowrent': '$1,463 - $1,763'}, {'date': '2024-12-03 13:43:51.005000', 'lowrent': 'Ask for Pricing'}, {'date': '2024-12-13 12:46:23.105000', 'lowrent': '$1,513 - $1,763'}, {'date': '2025-01-03 14:39:52.757000', 'lowrent': '$1,613 - $1,763'}, {'date': '2025-01-29 15:01:43.813000', 'lowrent': '$1,563 - $1,763'}, {'date': '2025-02-01 02:26:53.865000', 'lowrent': '$1,513 - $1,763'}, {'date': '2025-03-17 23:56:58.890000', 'lowrent': '$1,463 - $1,763'}, {'date': '2025-03-21 06:44:15.036000', 'lowrent': '$1,563 - $1,763'}, {'date': '2025-03-28 10:46:00.902000', 'lowrent': 'Ask for Pricing'}]
1-B1
1 Bed/1.0 Bath
832 sf SqFt
[{'date': '2021-12-06 22:54:27.235000', 'lowrent': '$1,320 - $1,395'}, {'date': '2022-06-03 09:11:20.426000', 'lowrent': '$1,644 - $1,719'}, {'date': '2022-09-05 00:50:40.204000', 'lowrent': '$1,394 - $1,719'}, {'date': '2022-11-17 11:27:53.299000', 'lowrent': '$1,414 - $1,719'}, {'date': '2022-11-28 04:30:18.156000', 'lowrent': 'Call for details'}, {'date': '2023-01-14 09:21:42.509000', 'lowrent': '$1,644 - $1,719'}, {'date': '2023-01-19 09:16:54.390000', 'lowrent': '$1,294 - $1,719'}, {'date': '2023-02-07 13:19:06.390000', 'lowrent': '$1,244 - $1,669'}, {'date': '2023-04-19 01:40:05.558000', 'lowrent': '$1,669'}, {'date': '2023-04-25 01:31:20.879000', 'lowrent': '$1,244 - $1,669'}, {'date': '2023-05-04 02:16:19.270000', 'lowrent': '$1,344 - $1,669'}, {'date': '2023-05-23 12:37:10.141000', 'lowrent': '$1,469 - $1,669'}, {'date': '2023-06-05 14:03:36.963000', 'lowrent': 'Ask for Pricing'}, {'date': '2023-07-02 13:57:27.126000', 'lowrent': '$1,499 - $1,699'}, {'date': '2023-07-20 03:54:54.817000', 'lowrent': 'Ask for Pricing'}, {'date': '2023-08-04 03:21:32.366000', 'lowrent': '$1,669'}, {'date': '2023-09-07 00:00:44.958000', 'lowrent': '$1,469 - $1,719'}, {'date': '2023-09-27 02:47:31.887000', 'lowrent': '$1,519 - $1,689'}, {'date': '2023-09-28 01:25:18.975000', 'lowrent': '$1,444 - $1,719'}, {'date': '2023-10-05 03:04:06.869000', 'lowrent': '$1,369 - $1,719'}, {'date': '2023-10-17 12:58:20.898000', 'lowrent': '$1,489 - $1,689'}, {'date': '2023-10-27 03:46:49.493000', 'lowrent': '$1,414 - $1,689'}, {'date': '2023-11-07 23:23:51.872000', 'lowrent': 'Ask for Pricing'}, {'date': '2023-12-15 04:08:54.335000', 'lowrent': '$1,524 - $1,699'}, {'date': '2023-12-24 03:17:50.160000', 'lowrent': '$1,499 - $1,699'}, {'date': '2024-01-11 11:27:13.317000', 'lowrent': '$1,349 - $1,699'}, {'date': '2024-01-23 11:02:35.505000', 'lowrent': '$1,274 - $1,699'}, {'date': '2024-01-27 20:38:36.177000', 'lowrent': '$1,689'}, {'date': '2024-02-07 05:34:48.714000', 'lowrent': '$1,439 - $1,699'}, {'date': '2024-03-06 14:55:58.688000', 'lowrent': '$1,464 - $1,699'}, {'date': '2024-05-28 12:31:18.288000', 'lowrent': '$1,444 - $1,689'}, {'date': '2024-06-06 14:48:35.845000', 'lowrent': '$1,489 - $1,689'}, {'date': '2024-06-08 08:23:15.029000', 'lowrent': '$1,519 - $1,689'}, {'date': '2024-07-28 09:15:46.778000', 'lowrent': '$1,539 - $1,689'}, {'date': '2024-08-23 08:01:40.851000', 'lowrent': 'Ask for Pricing'}, {'date': '2024-10-28 13:56:47.422000', 'lowrent': '$1,499 - $1,699'}, {'date': '2024-11-16 01:53:29.061000', 'lowrent': '$1,419 - $1,699'}, {'date': '2024-12-03 13:43:50.577000', 'lowrent': '$1,394 - $1,699'}, {'date': '2024-12-13 12:46:23.062000', 'lowrent': '$1,444 - $1,699'}, {'date': '2025-01-03 14:39:53.177000', 'lowrent': 'Ask for Pricing'}, {'date': '2025-03-17 23:56:59.204000', 'lowrent': '$1,499 - $1,674'}, {'date': '2025-03-21 06:44:15.751000', 'lowrent': '$1,524 - $1,674'}, {'date': '2025-03-28 10:46:01.153000', 'lowrent': '$1,549 - $1,674'}, {'date': '2025-04-15 06:59:48.147000', 'lowrent': '$1,499 - $1,674'}, {'date': '2025-04-20 12:38:12.586000', 'lowrent': '$1,524 - $1,674'}, {'date': '2025-04-25 05:40:12.782000', 'lowrent': 'Ask for Pricing'}, {'date': '2025-05-23 01:20:18.573000', 'lowrent': '$1,594 - $1,644'}, {'date': '2025-05-30 00:19:31.664000', 'lowrent': '$1,594 - $1,719'}, {'date': '2025-06-02 02:02:10.733000', 'lowrent': '$1,544 - $1,719'}, {'date': '2025-06-13 09:39:08.812000', 'lowrent': '$1,494 - $1,719'}, {'date': '2025-06-22 12:33:27.723000', 'lowrent': '$1,519 - $1,719'}, {'date': '2025-06-29 17:13:08.219000', 'lowrent': '$1,569 - $1,719'}, {'date': '2025-07-19 23:14:37.240000', 'lowrent': '$1,519 - $1,699'}, {'date': '2025-07-26 19:56:06.473000', 'lowrent': '$1,569 - $1,699'}, {'date': '2025-08-01 02:24:38.870000', 'lowrent': '$1,519 - $1,699'}, {'date': '2025-08-08 23:11:16.382000', 'lowrent': '$1,494 - $1,689'}, {'date': '2025-08-15 14:17:47.628000', 'lowrent': '$1,444 - $1,689'}]
1-C1
1 Bed/1.0 Bath
792 sf SqFt
[{'date': '2021-12-06 22:54:27.298000', 'lowrent': '$1,160 - $1,235'}, {'date': '2022-06-03 09:11:20.474000', 'lowrent': '$1,444 - $1,519'}, {'date': '2022-08-30 19:51:39.740000', 'lowrent': 'Call for details'}, {'date': '2023-02-07 13:19:06.538000', 'lowrent': 'Ask for Pricing'}, {'date': '2023-05-23 12:37:10.459000', 'lowrent': '$1,499'}, {'date': '2023-06-05 14:03:36.654000', 'lowrent': '$1,449 - $1,499'}, {'date': '2023-06-10 03:48:50.949000', 'lowrent': '$1,349 - $1,499'}, {'date': '2023-06-20 02:12:16.142000', 'lowrent': 'Ask for Pricing'}, {'date': '2023-07-02 13:57:27.180000', 'lowrent': '$1,444'}, {'date': '2023-07-20 03:54:54.873000', 'lowrent': 'Ask for Pricing'}, {'date': '2024-08-23 08:01:40.508000', 'lowrent': '$1,424 - $1,499'}, {'date': '2024-08-29 19:36:11.878000', 'lowrent': 'Ask for Pricing'}, {'date': '2025-03-17 23:56:59.338000', 'lowrent': '$1,324 - $1,499'}, {'date': '2025-03-21 06:44:14.924000', 'lowrent': 'Ask for Pricing'}, {'date': '2025-06-29 17:13:08.321000', 'lowrent': '$1,394 - $1,469'}, {'date': '2025-07-19 23:14:37.295000', 'lowrent': '$1,344 - $1,469'}]
1-C2
1 Bed/1.0 Bath
740 sf SqFt
[{'date': '2021-12-06 22:54:27.371000', 'lowrent': '$1,205 - $1,270'}, {'date': '2022-06-03 09:11:20.522000', 'lowrent': '$1,495 - $1,560'}, {'date': '2022-09-05 00:50:40.308000', 'lowrent': '$1,245 - $1,560'}, {'date': '2022-09-14 07:14:47.418000', 'lowrent': 'Call for details'}, {'date': '2022-11-17 11:27:53.406000', 'lowrent': '$1,495 - $1,560'}, {'date': '2022-11-28 04:30:18.254000', 'lowrent': '$1,340 - $1,560'}, {'date': '2022-12-07 09:03:26.223000', 'lowrent': '$1,290 - $1,560'}, {'date': '2022-12-24 23:51:42.584000', 'lowrent': 'Call for details'}, {'date': '2023-01-02 11:02:25.176000', 'lowrent': '$1,240 - $1,560'}, {'date': '2023-01-14 09:21:42.621000', 'lowrent': '$1,165 - $1,560'}, {'date': '2023-01-19 09:16:54.492000', 'lowrent': 'Call for details'}, {'date': '2023-02-07 13:19:06.593000', 'lowrent': 'Ask for Pricing'}, {'date': '2023-02-11 09:41:39.019000', 'lowrent': '$1,240 - $1,540'}, {'date': '2023-02-19 12:46:21.775000', 'lowrent': '$1,340 - $1,540'}, {'date': '2023-02-27 02:23:57.590000', 'lowrent': 'Ask for Pricing'}, {'date': '2023-03-25 18:08:11.864000', 'lowrent': '$1,240 - $1,540'}, {'date': '2023-03-30 03:09:45.771000', 'lowrent': '$1,215 - $1,540'}, {'date': '2023-04-19 01:40:05.610000', 'lowrent': '$1,165 - $1,540'}, {'date': '2023-04-25 01:31:21.402000', 'lowrent': 'Ask for Pricing'}, {'date': '2023-07-26 03:58:04.698000', 'lowrent': '$1,530'}, {'date': '2023-09-07 00:00:45.025000', 'lowrent': '$1,415 - $1,540'}, {'date': '2023-09-27 02:47:32.502000', 'lowrent': 'Ask for Pricing'}, {'date': '2024-10-08 14:35:00.670000', 'lowrent': '$1,540'}, {'date': '2024-10-13 07:22:07.731000', 'lowrent': '$1,490 - $1,540'}, {'date': '2024-10-18 12:07:31.685000', 'lowrent': '$1,415 - $1,540'}, {'date': '2024-10-28 13:56:47.600000', 'lowrent': 'Ask for Pricing'}]
1-C3
1 Bed/1.0 Bath
704 sf SqFt
[{'date': '2021-12-06 22:54:27.495000', 'lowrent': '$1,305'}, {'date': '2022-06-03 09:11:20.619000', 'lowrent': '$1,618'}, {'date': '2022-08-30 19:51:39.882000', 'lowrent': 'Call for details'}, {'date': '2023-02-07 13:19:06.642000', 'lowrent': 'Ask for Pricing'}]
1-C4
1 Bed/1.0 Bath
728 sf SqFt
[{'date': '2021-12-06 22:54:27.555000', 'lowrent': '$1,380'}, {'date': '2022-06-03 09:11:20.667000', 'lowrent': '$1,725'}, {'date': '2022-08-30 19:51:39.930000', 'lowrent': 'Call for details'}, {'date': '2023-02-07 13:19:06.694000', 'lowrent': 'Ask for Pricing'}, {'date': '2023-02-14 08:01:41.503000', 'lowrent': '$1,725'}, {'date': '2023-02-19 12:46:21.823000', 'lowrent': '$1,500 - $1,725'}, {'date': '2023-03-06 14:42:22.104000', 'lowrent': '$1,450 - $1,725'}, {'date': '2023-03-18 07:03:20.533000', 'lowrent': '$1,400 - $1,725'}, {'date': '2023-03-25 18:08:11.920000', 'lowrent': '$1,350 - $1,725'}, {'date': '2023-04-19 01:40:05.668000', 'lowrent': '$1,300 - $1,725'}, {'date': '2023-04-25 01:31:21.506000', 'lowrent': 'Ask for Pricing'}]
1-D1
1 Bed/1.0 Bath
893 sf SqFt
[{'date': '2021-12-06 22:54:27.437000', 'lowrent': '$1,395 - $1,470'}, {'date': '2022-06-03 09:11:20.570000', 'lowrent': '$1,738 - $1,813'}, {'date': '2022-09-05 00:50:40.355000', 'lowrent': '$1,463 - $1,813'}, {'date': '2022-11-28 04:30:18.303000', 'lowrent': '$1,313 - $1,813'}, {'date': '2023-02-07 13:19:06.033000', 'lowrent': '$1,313 - $1,783'}, {'date': '2023-02-11 09:41:38.645000', 'lowrent': '$1,313 - $1,793'}, {'date': '2023-04-25 01:31:20.937000', 'lowrent': '$1,313 - $1,783'}, {'date': '2023-05-04 02:16:19.319000', 'lowrent': '$1,423 - $1,783'}, {'date': '2023-05-23 12:37:10.190000', 'lowrent': '$1,523 - $1,783'}, {'date': '2023-06-05 14:03:36.559000', 'lowrent': '$1,523 - $1,763'}, {'date': '2023-06-23 04:50:12.768000', 'lowrent': '$1,538 - $1,763'}, {'date': '2023-09-07 00:00:44.853000', 'lowrent': '$1,458 - $1,783'}, {'date': '2023-09-27 02:47:31.943000', 'lowrent': '$1,558 - $1,783'}, {'date': '2023-09-28 01:25:19.034000', 'lowrent': '$1,458 - $1,783'}, {'date': '2023-10-05 03:04:07.416000', 'lowrent': 'Ask for Pricing'}, {'date': '2023-12-15 04:08:54.225000', 'lowrent': '$1,468 - $1,793'}, {'date': '2024-01-11 11:27:13.094000', 'lowrent': '$1,418 - $1,793'}, {'date': '2024-01-23 11:02:35.261000', 'lowrent': '$1,343 - $1,793'}, {'date': '2024-01-27 20:38:36.220000', 'lowrent': '$1,463 - $1,763'}, {'date': '2024-02-07 05:34:48.517000', 'lowrent': '$1,343 - $1,793'}, {'date': '2024-03-06 14:55:58.735000', 'lowrent': '$1,488 - $1,783'}, {'date': '2024-05-28 12:31:18.161000', 'lowrent': '$1,463 - $1,783'}, {'date': '2024-06-08 08:23:14.939000', 'lowrent': '$1,513 - $1,783'}, {'date': '2024-07-28 09:15:47.198000', 'lowrent': 'Ask for Pricing'}, {'date': '2024-08-23 08:01:40.551000', 'lowrent': '$1,663 - $1,763'}, {'date': '2024-09-07 15:17:48.428000', 'lowrent': '$1,713 - $1,763'}, {'date': '2024-10-13 07:22:07.773000', 'lowrent': '$1,638 - $1,763'}, {'date': '2024-10-18 12:07:31.466000', 'lowrent': '$1,513 - $1,763'}, {'date': '2024-10-28 13:56:47.202000', 'lowrent': '$1,463 - $1,763'}, {'date': '2024-11-12 13:29:12.965000', 'lowrent': '$1,463 - $1,813'}, {'date': '2024-12-03 13:43:50.621000', 'lowrent': '$1,613 - $1,813'}, {'date': '2024-12-13 12:46:23.269000', 'lowrent': '$1,663 - $1,813'}, {'date': '2025-01-03 14:39:52.966000', 'lowrent': '$1,743 - $1,793'}, {'date': '2025-01-29 15:01:44.341000', 'lowrent': '$1,663 - $1,793'}, {'date': '2025-02-01 02:26:54.538000', 'lowrent': '$1,613 - $1,793'}, {'date': '2025-03-17 23:56:59.450000', 'lowrent': '$1,513 - $1,763'}, {'date': '2025-03-21 06:44:15.861000', 'lowrent': '$1,588 - $1,763'}, {'date': '2025-03-28 10:46:01.189000', 'lowrent': '$1,613 - $1,763'}, {'date': '2025-04-15 06:59:48.222000', 'lowrent': '$1,563 - $1,763'}, {'date': '2025-04-20 12:38:12.658000', 'lowrent': '$1,613 - $1,763'}, {'date': '2025-04-25 05:40:13.057000', 'lowrent': '$1,763'}, {'date': '2025-05-04 05:26:16.068000', 'lowrent': '$1,713 - $1,763'}, {'date': '2025-05-13 09:45:51.863000', 'lowrent': '$1,713 - $1,783'}, {'date': '2025-05-17 10:02:16.378000', 'lowrent': '$1,638 - $1,783'}, {'date': '2025-05-23 01:20:18.612000', 'lowrent': '$1,663 - $1,783'}, {'date': '2025-05-30 00:19:31.762000', 'lowrent': '$1,663 - $1,813'}, {'date': '2025-06-02 02:02:10.831000', 'lowrent': '$1,588 - $1,813'}, {'date': '2025-06-13 09:39:08.520000', 'lowrent': '$1,463 - $1,783'}, {'date': '2025-06-19 09:19:15.161000', 'lowrent': 'Ask for Pricing'}, {'date': '2025-07-19 23:14:37.351000', 'lowrent': '$1,663 - $1,813'}, {'date': '2025-07-26 19:56:06.564000', 'lowrent': '$1,713 - $1,813'}, {'date': '2025-08-08 23:11:16.542000', 'lowrent': '$1,813'}, {'date': '2025-08-15 14:17:47.731000', 'lowrent': '$1,663 - $1,813'}]
1-E1
1 Bed/1.0 Bath
851 sf SqFt
[{'date': '2023-02-07 13:19:06.797000', 'lowrent': 'Ask for Pricing'}, {'date': '2024-03-06 14:55:58.779000', 'lowrent': '$1,770 - $1,895'}, {'date': '2024-05-28 12:31:18.817000', 'lowrent': 'Ask for Pricing'}]
2-A1
2 Bed/2.0 Bath
1,070 sf SqFt
[{'date': '2023-01-14 09:21:42.044000', 'lowrent': '$1,450 - $1,945'}, {'date': '2023-02-07 13:19:06.848000', 'lowrent': 'Ask for Pricing'}, {'date': '2023-03-06 14:42:21.859000', 'lowrent': '$1,470 - $1,945'}, {'date': '2023-04-19 01:40:05.298000', 'lowrent': '$1,675 - $1,925'}, {'date': '2023-04-25 01:31:20.989000', 'lowrent': '$1,470 - $1,945'}, {'date': '2023-05-04 02:16:19.563000', 'lowrent': '$1,650 - $1,925'}, {'date': '2023-05-20 17:56:05.802000', 'lowrent': '$1,675 - $1,925'}, {'date': '2023-05-23 12:37:10.241000', 'lowrent': '$1,575 - $1,945'}, {'date': '2023-05-28 14:33:26.659000', 'lowrent': '$1,500 - $1,945'}, {'date': '2023-06-05 14:03:36.707000', 'lowrent': '$1,625 - $1,925'}, {'date': '2023-06-10 03:48:50.853000', 'lowrent': '$1,570 - $1,945'}, {'date': '2023-06-20 02:12:15.669000', 'lowrent': '$1,675 - $1,945'}, {'date': '2023-06-23 04:50:12.907000', 'lowrent': '$1,675 - $1,925'}, {'date': '2023-07-20 03:54:55.273000', 'lowrent': 'Ask for Pricing'}, {'date': '2023-07-31 03:24:01.462000', 'lowrent': '$1,900'}, {'date': '2023-08-04 03:21:32.461000', 'lowrent': '$1,650 - $1,900'}, {'date': '2023-09-07 00:00:45.801000', 'lowrent': 'Ask for Pricing'}, {'date': '2023-09-27 02:47:32.226000', 'lowrent': '$1,820 - $1,945'}, {'date': '2023-09-28 01:25:19.311000', 'lowrent': '$1,795 - $1,945'}, {'date': '2023-10-05 03:04:07.125000', 'lowrent': '$1,745 - $1,945'}, {'date': '2023-10-27 03:46:49.540000', 'lowrent': '$1,545 - $1,945'}, {'date': '2023-12-15 04:08:54.386000', 'lowrent': '$1,500 - $1,945'}, {'date': '2023-12-24 03:17:50.312000', 'lowrent': '$1,670 - $1,945'}, {'date': '2024-01-11 11:27:13.402000', 'lowrent': '$1,495 - $1,945'}, {'date': '2024-01-23 11:02:36.016000', 'lowrent': 'Ask for Pricing'}, {'date': '2024-01-24 11:16:35.406000', 'lowrent': '$1,925'}, {'date': '2024-02-07 05:34:48.766000', 'lowrent': '$1,775 - $1,925'}, {'date': '2024-03-06 14:55:58.824000', 'lowrent': '$1,675 - $1,925'}, {'date': '2024-05-28 12:31:18.327000', 'lowrent': '$1,695 - $1,945'}, {'date': '2024-06-06 14:48:35.890000', 'lowrent': '$1,645 - $1,945'}, {'date': '2024-06-08 08:23:15.073000', 'lowrent': '$1,620 - $1,945'}, {'date': '2024-07-28 09:15:46.827000', 'lowrent': '$1,775 - $1,925'}, {'date': '2024-08-23 08:01:40.592000', 'lowrent': '$1,750 - $1,900'}, {'date': '2024-09-07 15:17:48.475000', 'lowrent': '$1,925'}, {'date': '2024-10-08 14:35:01.193000', 'lowrent': 'Ask for Pricing'}, {'date': '2024-11-12 13:29:13.053000', 'lowrent': '$1,925'}, {'date': '2024-11-16 01:53:28.925000', 'lowrent': '$1,775 - $1,925'}, {'date': '2024-12-13 12:46:23.149000', 'lowrent': '$1,700 - $1,925'}, {'date': '2025-01-03 14:39:52.799000', 'lowrent': '$1,650 - $1,925'}, {'date': '2025-01-29 15:01:45.602000', 'lowrent': 'Ask for Pricing'}, {'date': '2025-03-17 23:56:59.562000', 'lowrent': '$1,670 - $1,945'}, {'date': '2025-03-28 10:46:00.945000', 'lowrent': '$1,620 - $1,945'}, {'date': '2025-04-02 03:55:35.041000', 'lowrent': 'Ask for Pricing'}, {'date': '2025-05-23 01:20:18.648000', 'lowrent': '$1,700 - $1,900'}, {'date': '2025-05-30 00:19:33.095000', 'lowrent': 'Ask for Pricing'}, {'date': '2025-07-26 19:56:06.666000', 'lowrent': '$1,925'}]
2-B1
2 Bed/2.0 Bath
1,096 sf SqFt
[{'date': '2023-01-14 09:21:42.104000', 'lowrent': '$1,496 - $2,056'}, {'date': '2023-02-07 13:19:06.085000', 'lowrent': '$1,496 - $2,036'}, {'date': '2023-02-19 12:46:21.540000', 'lowrent': '$1,496 - $2,026'}, {'date': '2023-05-04 02:16:19.367000', 'lowrent': '$1,506 - $2,026'}, {'date': '2023-05-23 12:37:10.295000', 'lowrent': '$1,631 - $2,026'}, {'date': '2023-05-28 14:33:26.881000', 'lowrent': '$1,556 - $2,026'}, {'date': '2023-06-05 14:03:36.767000', 'lowrent': '$1,701 - $2,026'}, {'date': '2023-06-10 03:48:50.993000', 'lowrent': '$1,631 - $2,026'}, {'date': '2023-06-20 02:12:16.939000', 'lowrent': 'Ask for Pricing'}, {'date': '2023-07-20 03:54:54.648000', 'lowrent': '$1,806 - $2,046'}, {'date': '2023-07-26 03:58:04.751000', 'lowrent': '$1,846 - $2,046'}, {'date': '2023-08-04 03:21:32.510000', 'lowrent': '$1,756 - $2,046'}, {'date': '2023-09-07 00:00:45.140000', 'lowrent': '$1,706 - $2,056'}, {'date': '2023-09-27 02:47:31.998000', 'lowrent': '$1,681 - $2,056'}, {'date': '2023-09-28 01:25:19.095000', 'lowrent': '$1,581 - $2,056'}, {'date': '2023-10-05 03:04:06.969000', 'lowrent': '$1,631 - $2,056'}, {'date': '2023-10-17 12:58:20.801000', 'lowrent': '$1,581 - $2,056'}, {'date': '2023-10-27 03:46:49.340000', 'lowrent': '$1,551 - $2,041'}, {'date': '2023-12-15 04:08:54.438000', 'lowrent': '$1,631 - $2,056'}, {'date': '2023-12-24 03:17:50.466000', 'lowrent': '$1,566 - $2,056'}, {'date': '2024-01-11 11:27:13.161000', 'lowrent': '$1,506 - $2,016'}, {'date': '2024-01-12 08:02:47.971000', 'lowrent': '$1,506 - $2,056'}, {'date': '2024-01-23 11:02:35.306000', 'lowrent': '$1,566 - $2,056'}, {'date': '2024-01-24 11:16:35.166000', 'lowrent': '$1,566 - $2,026'}, {'date': '2024-01-27 20:38:36.320000', 'lowrent': '$1,581 - $2,026'}, {'date': '2024-02-07 05:34:48.815000', 'lowrent': '$1,851 - $2,026'}, {'date': '2024-03-06 14:55:58.872000', 'lowrent': '$1,801 - $2,026'}, {'date': '2024-05-28 12:31:18.208000', 'lowrent': '$1,676 - $2,026'}, {'date': '2024-06-06 14:48:35.934000', 'lowrent': '$1,741 - $2,026'}, {'date': '2024-06-08 08:23:15.117000', 'lowrent': '$1,681 - $2,026'}, {'date': '2024-07-28 09:15:46.877000', 'lowrent': '$1,771 - $2,016'}, {'date': '2024-08-23 08:01:40.636000', 'lowrent': '$1,781 - $2,016'}, {'date': '2024-09-07 15:17:48.528000', 'lowrent': '$1,831 - $2,016'}, {'date': '2024-10-08 14:35:00.392000', 'lowrent': '$1,841 - $2,056'}, {'date': '2024-10-13 07:22:07.551000', 'lowrent': '$1,906 - $2,056'}, {'date': '2024-10-18 12:07:31.511000', 'lowrent': '$1,831 - $2,056'}, {'date': '2024-10-28 13:56:47.290000', 'lowrent': '$1,906 - $2,056'}, {'date': '2024-11-12 13:29:13.097000', 'lowrent': '$1,841 - $2,026'}, {'date': '2024-11-16 01:53:28.969000', 'lowrent': '$1,831 - $2,026'}, {'date': '2024-12-13 12:46:23.188000', 'lowrent': '$1,731 - $2,026'}, {'date': '2025-01-03 14:39:53.008000', 'lowrent': '$1,801 - $2,026'}, {'date': '2025-01-29 15:01:43.921000', 'lowrent': '$1,751 - $2,026'}, {'date': '2025-02-01 02:26:53.970000', 'lowrent': '$1,731 - $2,026'}, {'date': '2025-03-17 23:56:58.997000', 'lowrent': '$2,026'}, {'date': '2025-03-21 06:44:15.321000', 'lowrent': '$1,731 - $2,026'}, {'date': '2025-03-28 10:46:00.981000', 'lowrent': '$1,676 - $2,026'}, {'date': '2025-04-20 12:38:12.774000', 'lowrent': '$1,731 - $2,056'}, {'date': '2025-04-25 05:40:13.117000', 'lowrent': '$1,896 - $2,011'}, {'date': '2025-05-04 05:26:16.112000', 'lowrent': '$1,946 - $2,011'}, {'date': '2025-05-13 09:45:51.912000', 'lowrent': '$1,856 - $2,026'}, {'date': '2025-05-17 10:02:16.423000', 'lowrent': '$1,781 - $2,026'}, {'date': '2025-05-23 01:20:18.689000', 'lowrent': '$1,706 - $2,026'}, {'date': '2025-05-30 00:19:31.865000', 'lowrent': '$1,721 - $2,026'}, {'date': '2025-06-02 02:02:10.934000', 'lowrent': '$1,746 - $2,026'}, {'date': '2025-06-13 09:39:08.616000', 'lowrent': '$1,721 - $2,026'}, {'date': '2025-06-19 09:19:14.682000', 'lowrent': '$1,781 - $2,026'}, {'date': '2025-06-22 12:33:27.821000', 'lowrent': '$1,931 - $2,026'}, {'date': '2025-06-29 17:13:08.116000', 'lowrent': '$1,906 - $2,026'}, {'date': '2025-07-07 01:06:01.883000', 'lowrent': '$1,901 - $2,026'}, {'date': '2025-07-12 00:53:47.930000', 'lowrent': '$2,026'}, {'date': '2025-08-08 23:11:16.878000', 'lowrent': '$1,976 - $2,026'}, {'date': '2025-08-15 14:17:47.944000', 'lowrent': '$1,951 - $2,026'}]
2-B2
2 Bed/2.0 Bath
1,226 sf SqFt
[{'date': '2023-01-14 09:21:42.161000', 'lowrent': '$1,519 - $2,039'}, {'date': '2023-01-19 09:16:54.137000', 'lowrent': '$1,539 - $2,039'}, {'date': '2023-03-12 00:46:00.854000', 'lowrent': '$1,519 - $2,039'}, {'date': '2023-03-30 03:09:45.672000', 'lowrent': '$1,539 - $2,039'}, {'date': '2023-05-04 02:16:19.414000', 'lowrent': 'Ask for Pricing'}, {'date': '2024-05-28 12:31:18.368000', 'lowrent': '$1,794 - $2,019'}, {'date': '2024-06-06 14:48:35.979000', 'lowrent': '$1,744 - $2,019'}, {'date': '2024-06-08 08:23:15.159000', 'lowrent': '$1,719 - $2,019'}, {'date': '2024-07-28 09:15:47.590000', 'lowrent': 'Ask for Pricing'}, {'date': '2024-08-23 08:01:40.680000', 'lowrent': '$1,844 - $2,019'}, {'date': '2024-09-07 15:17:48.575000', 'lowrent': '$1,969 - $2,019'}, {'date': '2024-10-08 14:35:00.812000', 'lowrent': '$1,944 - $2,019'}, {'date': '2024-10-13 07:22:07.599000', 'lowrent': '$1,919 - $2,019'}, {'date': '2024-10-18 12:07:31.552000', 'lowrent': '$1,844 - $2,019'}, {'date': '2024-10-28 13:56:47.334000', 'lowrent': '$1,919 - $2,019'}, {'date': '2024-11-12 13:29:13.581000', 'lowrent': 'Ask for Pricing'}, {'date': '2024-12-03 13:43:50.449000', 'lowrent': '$2,019'}, {'date': '2024-12-13 12:46:23.313000', 'lowrent': '$1,919 - $2,019'}, {'date': '2025-01-03 14:39:53.052000', 'lowrent': '$1,844 - $2,019'}, {'date': '2025-01-29 15:01:44.449000', 'lowrent': '$1,769 - $2,019'}, {'date': '2025-02-01 02:26:54.075000', 'lowrent': '$1,744 - $2,019'}, {'date': '2025-03-17 23:56:59.680000', 'lowrent': '$1,844 - $2,039'}, {'date': '2025-03-21 06:44:15.970000', 'lowrent': '$1,764 - $2,039'}, {'date': '2025-03-28 10:46:01.023000', 'lowrent': '$1,689 - $2,039'}, {'date': '2025-04-20 12:38:12.812000', 'lowrent': 'Ask for Pricing'}, {'date': '2025-04-25 05:40:13.162000', 'lowrent': '$1,919 - $2,019'}, {'date': '2025-05-04 05:26:16.154000', 'lowrent': '$1,969 - $2,019'}, {'date': '2025-05-13 09:45:51.951000', 'lowrent': '$1,919 - $2,019'}, {'date': '2025-05-17 10:02:16.461000', 'lowrent': '$1,844 - $2,019'}, {'date': '2025-05-23 01:20:18.725000', 'lowrent': '$1,794 - $2,019'}, {'date': '2025-05-30 00:19:33.198000', 'lowrent': 'Ask for Pricing'}]
2-B3
2 Bed/2.0 Bath
1,225 sf SqFt
[{'date': '2023-01-14 09:21:42.232000', 'lowrent': '$1,544 - $2,064'}, {'date': '2023-02-07 13:19:06.181000', 'lowrent': '$1,544 - $2,044'}, {'date': '2023-02-11 09:41:39.486000', 'lowrent': 'Ask for Pricing'}, {'date': '2023-02-19 12:46:21.635000', 'lowrent': '$1,544 - $2,044'}, {'date': '2023-03-25 18:08:12.297000', 'lowrent': 'Ask for Pricing'}, {'date': '2023-12-15 04:08:54.498000', 'lowrent': '$1,814 - $2,064'}, {'date': '2023-12-24 03:17:50.620000', 'lowrent': '$1,764 - $2,064'}, {'date': '2024-01-11 11:27:13.472000', 'lowrent': '$1,714 - $2,064'}, {'date': '2024-01-24 11:16:35.453000', 'lowrent': '$1,689 - $2,064'}, {'date': '2024-02-07 05:34:49.341000', 'lowrent': 'Ask for Pricing'}, {'date': '2024-03-06 14:55:58.544000', 'lowrent': '$1,794 - $2,044'}, {'date': '2024-05-28 12:31:18.860000', 'lowrent': 'Ask for Pricing'}, {'date': '2025-05-04 05:26:16.192000', 'lowrent': '$2,044'}, {'date': '2025-05-13 09:45:51.994000', 'lowrent': '$1,919 - $2,044'}, {'date': '2025-05-17 10:02:16.723000', 'lowrent': '$1,869 - $2,044'}, {'date': '2025-05-23 01:20:18.760000', 'lowrent': '$1,819 - $2,044'}, {'date': '2025-06-02 02:02:11.038000', 'lowrent': '$1,869 - $2,044'}, {'date': '2025-06-19 09:19:15.983000', 'lowrent': 'Ask for Pricing'}]
2-C1
2 Bed/2.0 Bath
1,237 sf SqFt
[{'date': '2023-01-14 09:21:42.288000', 'lowrent': '$1,694 - $2,289'}, {'date': '2023-02-27 02:23:57.213000', 'lowrent': '$1,694 - $2,269'}, {'date': '2023-03-06 14:42:22.055000', 'lowrent': '$1,694 - $2,289'}, {'date': '2023-04-19 01:40:05.458000', 'lowrent': '$1,714 - $2,289'}, {'date': '2023-06-05 14:03:36.607000', 'lowrent': '$1,864 - $2,289'}, {'date': '2023-06-20 02:12:15.736000', 'lowrent': '$1,994 - $2,289'}, {'date': '2023-07-02 13:57:27.015000', 'lowrent': '$2,014 - $2,289'}, {'date': '2023-07-20 03:54:54.474000', 'lowrent': '$1,864 - $2,289'}, {'date': '2023-07-26 03:58:04.594000', 'lowrent': '$2,014 - $2,289'}, {'date': '2023-09-07 00:00:45.291000', 'lowrent': '$2,039 - $2,289'}, {'date': '2023-09-27 02:47:32.055000', 'lowrent': '$1,914 - $2,289'}, {'date': '2023-09-28 01:25:19.147000', 'lowrent': '$1,864 - $2,289'}, {'date': '2023-10-05 03:04:07.020000', 'lowrent': '$1,814 - $2,289'}, {'date': '2023-10-17 12:58:20.849000', 'lowrent': '$1,864 - $2,289'}, {'date': '2023-10-27 03:46:49.396000', 'lowrent': '$1,764 - $2,289'}, {'date': '2023-12-15 04:08:54.550000', 'lowrent': '$1,994 - $2,269'}, {'date': '2023-12-24 03:17:50.779000', 'lowrent': '$1,894 - $2,269'}, {'date': '2024-01-11 11:27:13.224000', 'lowrent': '$1,694 - $2,289'}, {'date': '2024-01-23 11:02:35.352000', 'lowrent': '$1,744 - $2,289'}, {'date': '2024-02-07 05:34:48.573000', 'lowrent': '$1,894 - $2,269'}, {'date': '2024-03-06 14:55:58.591000', 'lowrent': '$1,994 - $2,269'}, {'date': '2024-05-28 12:31:18.248000', 'lowrent': '$1,894 - $2,269'}, {'date': '2024-06-06 14:48:35.801000', 'lowrent': '$1,894 - $2,289'}, {'date': '2024-07-28 09:15:46.932000', 'lowrent': '$2,089 - $2,289'}, {'date': '2024-09-07 15:17:48.625000', 'lowrent': '$2,164 - $2,289'}, {'date': '2024-10-18 12:07:31.601000', 'lowrent': '$2,089 - $2,289'}, {'date': '2024-10-28 13:56:47.378000', 'lowrent': '$2,164 - $2,289'}, {'date': '2024-11-12 13:29:13.140000', 'lowrent': '$2,089 - $2,289'}, {'date': '2024-12-13 12:46:23.229000', 'lowrent': '$2,039 - $2,289'}, {'date': '2025-01-03 14:39:52.840000', 'lowrent': '$1,964 - $2,289'}, {'date': '2025-03-17 23:56:59.789000', 'lowrent': '$1,944 - $2,269'}, {'date': '2025-03-28 10:46:01.067000', 'lowrent': '$1,894 - $2,269'}, {'date': '2025-04-15 06:59:48.411000', 'lowrent': '$1,944 - $2,269'}, {'date': '2025-04-20 12:38:12.850000', 'lowrent': 'Ask for Pricing'}, {'date': '2025-06-13 09:39:08.993000', 'lowrent': '$2,269'}, {'date': '2025-08-08 23:11:17.041000', 'lowrent': '$2,194 - $2,269'}]
2-D1
2 Bed/2.0 Bath
1,437 sf SqFt
.jpg?crop=(0,0,300,169)&cropxunits=300&cropyunits=169&width=1024&quality=90)
.jpg?crop=(0,26,300,182)&cropxunits=300&cropyunits=200&width=1024&quality=90)
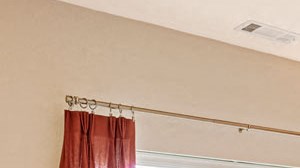&cropxunits=300&cropyunits=200&width=1024&quality=90)
.jpg?crop=(0,0,300,169)&cropxunits=300&cropyunits=169&width=1024&quality=90)
&cropxunits=300&cropyunits=210&width=1024&quality=90)
.jpg?crop=(0,18,300,186)&cropxunits=300&cropyunits=200&width=1024&quality=90)
.jpg?crop=(0,35,300,208)&cropxunits=300&cropyunits=214&width=1024&quality=90)
.jpg?crop=(0,0,300,169)&cropxunits=300&cropyunits=169&width=1024&quality=90)
&cropxunits=300&cropyunits=200&width=1024&quality=90)
&cropxunits=300&cropyunits=199&width=1024&quality=90)
&cropxunits=300&cropyunits=200&width=1024&quality=90)
.jpg?width=1024&quality=90)
.jpg?crop=(0,0,300,169)&cropxunits=300&cropyunits=169&width=1024&quality=90)
.jpg?crop=(0,0,300,169)&cropxunits=300&cropyunits=169&width=1024&quality=90)


&cropxunits=300&cropyunits=199&width=1024&quality=90)
.jpg?crop=(0,0,300,169)&cropxunits=300&cropyunits=169&width=1024&quality=90)
.jpg?crop=(0,0,300,169)&cropxunits=300&cropyunits=169&width=1024&quality=90)
&cropxunits=300&cropyunits=453&width=1024&quality=90)
.jpg?crop=(0,15,300,182)&cropxunits=300&cropyunits=200&width=1024&quality=90)
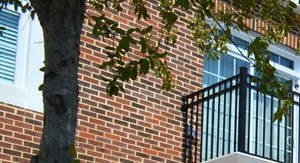&cropxunits=300&cropyunits=199&width=1024&quality=90)
&cropxunits=300&cropyunits=199&width=1024&quality=90)
&cropxunits=300&cropyunits=199&width=1024&quality=90)
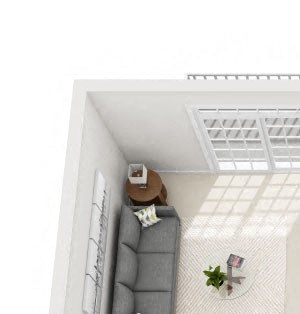&cropxunits=300&cropyunits=314&width=480&quality=90)



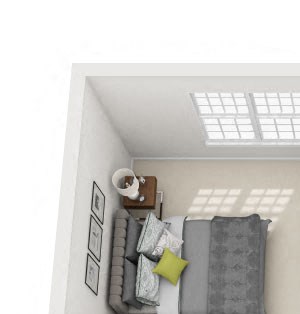&cropxunits=300&cropyunits=314&width=480&quality=90)


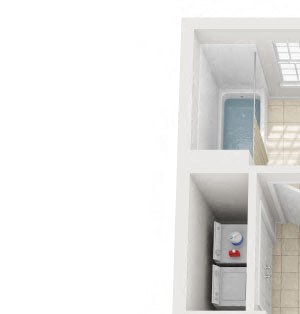&cropxunits=300&cropyunits=314&width=480&quality=90)

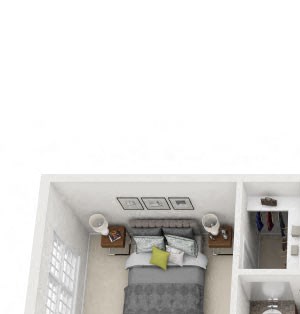&cropxunits=300&cropyunits=314&width=480&quality=90)
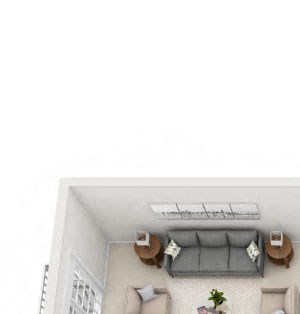&cropxunits=300&cropyunits=314&width=480&quality=90)

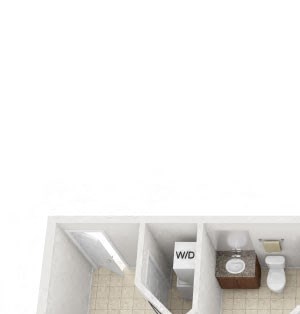&cropxunits=300&cropyunits=314&width=480&quality=90)
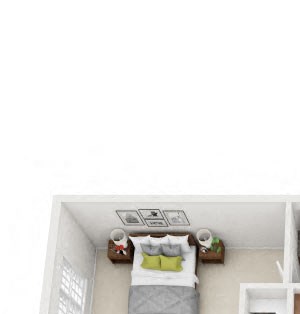&cropxunits=300&cropyunits=314&width=480&quality=90)



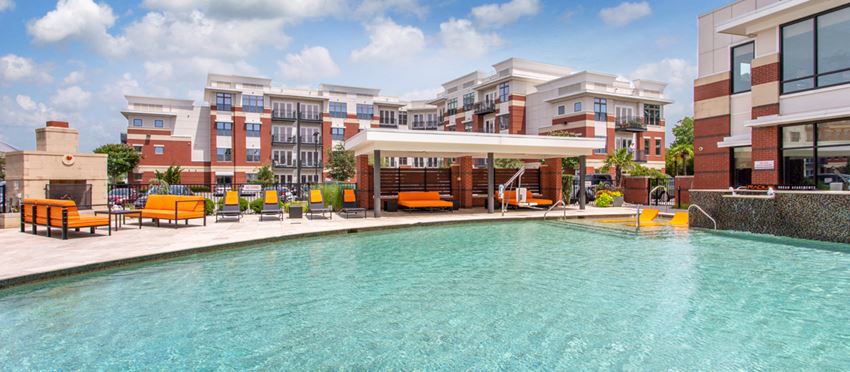
.jpg?width=850&mode=pad&bgcolor=333333&quality=80)
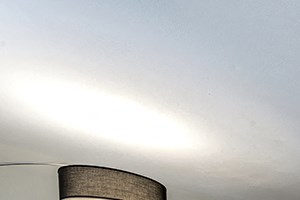&cropxunits=300&cropyunits=200&width=1024&quality=90)

&cropxunits=300&cropyunits=198&width=1024&quality=90)
&cropxunits=300&cropyunits=199&width=1024&quality=90)