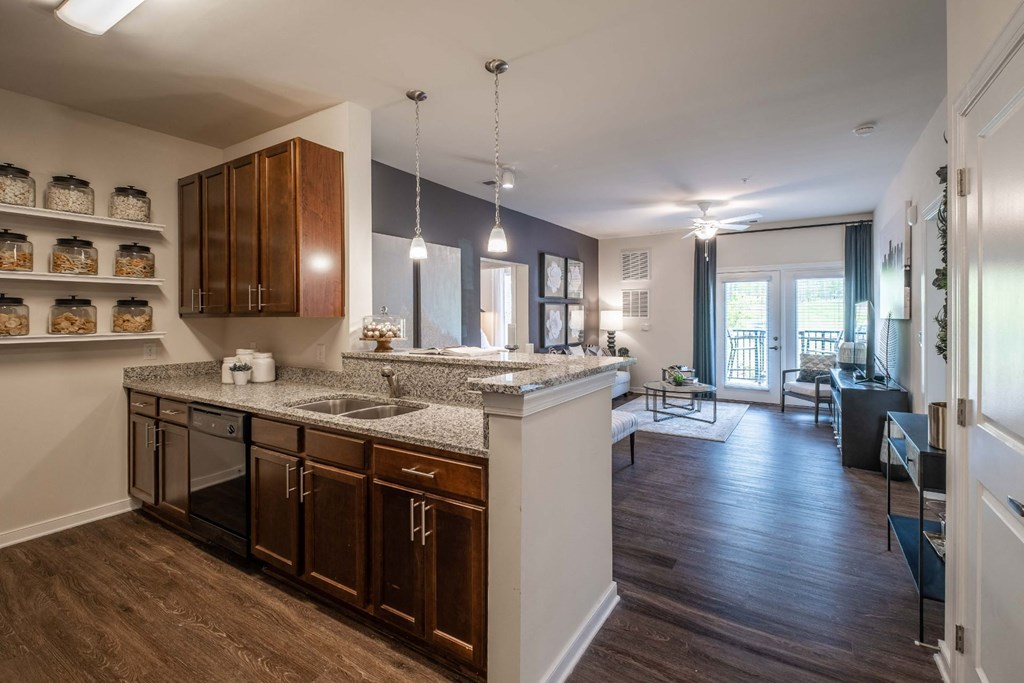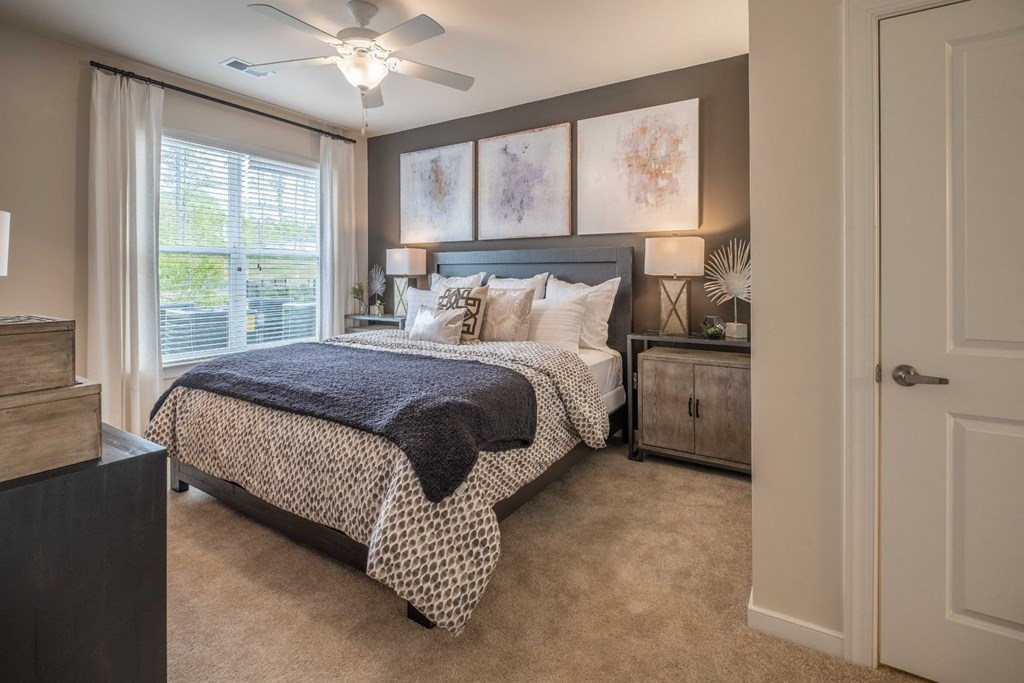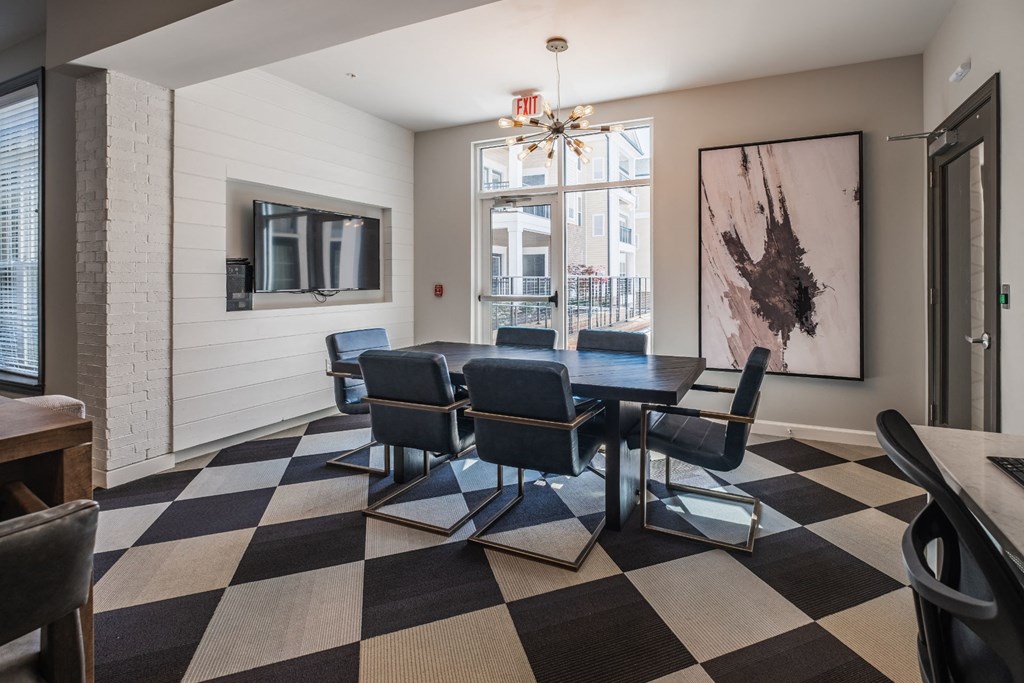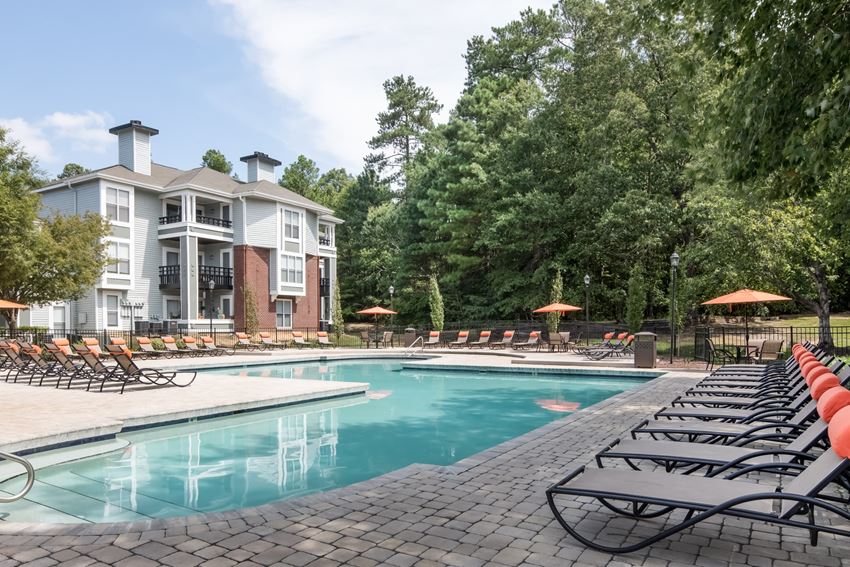Abberly CenterPointe Apartment Homes
1900 Abberly Circle, Midlothian, VA 23114
Abberly CenterPointe is a vibrant community that offers a fresh perspective on apartment living in the Midlothian/Richmond area. With thoughtfully designed floor plans, outstanding amenities and a desirable location in the Charter Colony-Brandermill neighborhood, residents are sure to experience rustic-inspired, sophisticated living. Our Midlothian, VA, apartments are just minutes from the Powhite Parkway, Midlothian Turnpike and I-95, making our community the perfect place to call home. As a resident, you will fall in love with our Adrenaline Cardio and Strength Studio, which is open 24 hours a day. On warmer days, you will love our invigorating pool! Additionally, ALL our buildings have conditioned hallways and elevators for added convenience. All this, plus a customer service promise backed by the HHHunt brand. View more Request your own private tour
Key Features
Eco Friendly / Green Living Features:
EV Car Chargers
This property has an EcoScoreTM of 1 based on it's sustainable and green living features below.
Building Type: Apartment
Total Units: 271
Last Updated: June 21, 2025, 2:51 a.m.
All Amenities
- Property
- Elevators in all Buildings
- Controlled Access Building with Conditioned, Interior Hallways
- Gated Entrance
- Vibrant Clubhouse with 4K Ultra HD Smart TVs Throughout, Demo Kitchen for Socials
- Smoke Free Community
- Unit
- Wood Plank Style Flooring in Kitchens and Baths
- Oversized Closets
- Patio/Balcony
- Washer and Dryer in Every Home
- Outdoor Gathering Pavilion with TV Viewing Area, Gas Fireplace and Grilling Kitchen
- Kitchen
- Granite Countertops
- Island Designed Kitchens
- Wood Plank Style Flooring in Kitchens and Baths
- Health & Wellness
- Invigorating Pool with Sun Deck
- Adrenaline Cardio and Strength Studio
- Smoke Free Community
- Green
- Car Charging Stations
- Pets
- Dog Park for Your Four Legged Friends
- Pet Spa
- Parking
- Detached Garages Available
Other Amenities
- Smart Hub, Smart Thermostat, and Smart Lock |
- 9 Foot Ceilings |
- Mocha Wood Cabinets with Brushed Nickel Hardware |
- Black Appliances |
- Oversized Garden Tubs |
- Dual Sink Vanities |
- Expansive Windows to Capture Natural Light |
- Two Inch Plantation Style Blinds |
- 14 Unique Floor Plans |
- BRAND NEW |
- Manor Building with Gorgeous Courtyard Views |
- One, Two and Three Bedroom Open Floor Plan Options |
- Valet Trash Removal |
- C Lounge with Foosball and Vintage Arcade Games |
- Technology Center |
- Car Care Center |
- Great Access to Hwy 288, Powhite Parkway and I-95 |
Available Units
| Floorplan | Beds/Baths | Rent | Track |
|---|---|---|---|
| Unit # |
Bed/ Bath |
|
Floorplan Charts



































.jpg?width=1024&quality=90)





















.jpg?crop=(0,0,800,528)&cropxunits=800&cropyunits=528&srotate=0&width=480&quality=90)













.jpg?width=480&quality=90)





.jpg?width=1024&quality=90)


