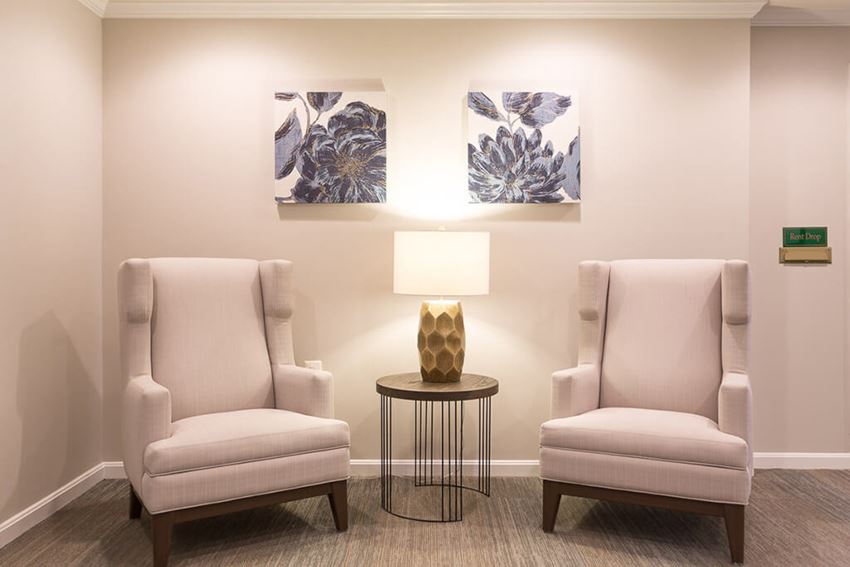[{'date': '2021-12-06 22:45:28.545000', 'lowrent': '$1,969 - $2,139'}, {'date': '2021-12-26 11:32:46.728000', 'lowrent': '$2,014 - $2,069'}, {'date': '2022-01-13 22:35:48.309000', 'lowrent': '$2,004 - $2,079'}, {'date': '2022-02-19 10:21:40.270000', 'lowrent': '$2,044 - $2,119'}, {'date': '2022-02-25 15:22:26.065000', 'lowrent': '$2,104 - $2,174'}, {'date': '2022-03-12 17:15:01.727000', 'lowrent': '$2,139 - $2,204'}, {'date': '2022-03-27 05:23:45.092000', 'lowrent': '$2,029 - $2,089'}, {'date': '2022-04-03 21:18:24.268000', 'lowrent': '$2,064 - $2,124'}, {'date': '2022-04-06 11:44:10.918000', 'lowrent': '$2,044 - $2,109'}, {'date': '2022-04-15 00:02:32.773000', 'lowrent': '$2,004 - $2,064'}, {'date': '2022-04-19 01:57:54.287000', 'lowrent': '$1,979 - $2,039'}, {'date': '2022-04-23 22:11:48.548000', 'lowrent': '$1,964 - $2,024'}, {'date': '2022-05-10 01:51:37.482000', 'lowrent': '$1,969 - $2,224'}, {'date': '2022-05-17 03:40:04.082000', 'lowrent': '$1,969 - $2,169'}, {'date': '2022-05-31 01:39:52.189000', 'lowrent': '$2,049 - $3,239'}, {'date': '2022-06-03 08:59:00.003000', 'lowrent': '$2,049 - $3,289'}, {'date': '2022-06-10 06:17:51.187000', 'lowrent': '$2,094 - $3,304'}, {'date': '2022-06-13 08:44:55.506000', 'lowrent': '$2,074 - $3,304'}, {'date': '2022-06-22 07:48:19.285000', 'lowrent': '$2,074 - $3,349'}, {'date': '2022-06-29 07:28:02.741000', 'lowrent': '$2,074 - $2,874'}, {'date': '2022-07-07 08:41:42.200000', 'lowrent': '$2,064 - $2,874'}, {'date': '2022-07-17 17:33:46.876000', 'lowrent': '$2,044 - $2,874'}, {'date': '2022-07-30 00:10:27.444000', 'lowrent': '$1,894 - $2,654'}, {'date': '2022-08-03 09:09:30.315000', 'lowrent': '$1,949 - $2,664'}, {'date': '2022-08-09 07:34:47.125000', 'lowrent': '$1,959 - $3,009'}, {'date': '2022-08-13 08:53:03.985000', 'lowrent': '$1,974 - $2,909'}, {'date': '2022-08-18 08:44:28.188000', 'lowrent': '$1,984 - $3,034'}, {'date': '2022-08-30 19:54:22.543000', 'lowrent': '$1,959 - $2,159'}, {'date': '2022-09-14 07:07:09.770000', 'lowrent': '$1,964 - $2,164'}, {'date': '2022-10-14 07:46:40.614000', 'lowrent': '$1,949 - $2,149'}, {'date': '2022-10-22 02:33:44.298000', 'lowrent': '$1,879 - $2,079'}, {'date': '2022-11-04 10:20:24.516000', 'lowrent': '$1,925 - $2,125'}, {'date': '2022-11-12 10:55:34.287000', 'lowrent': '$1,860 - $2,060'}, {'date': '2022-12-01 03:30:51.667000', 'lowrent': '$1,750 - $1,950'}, {'date': '2022-12-16 11:22:13.089000', 'lowrent': '$1,800 - $2,000'}, {'date': '2022-12-20 07:40:14.705000', 'lowrent': '$1,795 - $1,995'}, {'date': '2022-12-24 23:21:08.248000', 'lowrent': '$1,830 - $2,030'}, {'date': '2022-12-27 08:28:28.311000', 'lowrent': '$1,860 - $2,060'}, {'date': '2022-12-29 11:13:28.409000', 'lowrent': 'Call for details'}, {'date': '2023-02-07 13:11:32.166000', 'lowrent': 'Ask for Pricing'}]
A01
1 Bed/1.0 Bath
682 sf SqFt
[{'date': '2021-12-06 22:45:28.615000', 'lowrent': '$1,890 - $2,325'}, {'date': '2021-12-26 11:32:46.789000', 'lowrent': '$1,930 - $1,985'}, {'date': '2022-01-13 22:35:48.541000', 'lowrent': '$1,920 - $1,985'}, {'date': '2022-02-19 10:21:40.344000', 'lowrent': '$1,960 - $2,255'}, {'date': '2022-02-25 15:22:26.138000', 'lowrent': '$2,080 - $2,325'}, {'date': '2022-02-27 14:49:36.510000', 'lowrent': '$2,080 - $2,320'}, {'date': '2022-03-12 17:15:01.790000', 'lowrent': '$2,090 - $2,340'}, {'date': '2022-03-27 05:23:45.161000', 'lowrent': '$2,015 - $2,255'}, {'date': '2022-04-03 21:18:24.324000', 'lowrent': '$2,050 - $2,280'}, {'date': '2022-04-06 11:44:10.961000', 'lowrent': '$2,035 - $2,265'}, {'date': '2022-04-15 00:02:32.834000', 'lowrent': '$2,000 - $2,235'}, {'date': '2022-04-19 01:57:54.342000', 'lowrent': '$2,015 - $2,210'}, {'date': '2022-04-23 22:11:48.603000', 'lowrent': '$1,985 - $2,245'}, {'date': '2022-04-30 21:53:37.132000', 'lowrent': '$1,965 - $2,205'}, {'date': '2022-05-10 01:51:37.558000', 'lowrent': '$1,945 - $2,210'}, {'date': '2022-05-17 03:40:04.133000', 'lowrent': '$1,950 - $3,695'}, {'date': '2022-05-31 01:39:52.236000', 'lowrent': '$1,945 - $3,710'}, {'date': '2022-06-03 08:59:00.057000', 'lowrent': '$1,955 - $3,595'}, {'date': '2022-06-10 06:17:51.238000', 'lowrent': '$2,000 - $3,415'}, {'date': '2022-06-13 08:44:55.555000', 'lowrent': '$1,975 - $3,220'}, {'date': '2022-06-22 07:48:19.338000', 'lowrent': '$1,980 - $2,945'}, {'date': '2022-06-29 07:28:02.790000', 'lowrent': '$1,965 - $3,160'}, {'date': '2022-07-07 08:41:42.248000', 'lowrent': '$2,175 - $3,160'}, {'date': '2022-07-17 17:33:47.009000', 'lowrent': '$1,995 - $3,160'}, {'date': '2022-07-30 00:10:27.631000', 'lowrent': '$1,950 - $2,930'}, {'date': '2022-08-03 09:09:30.381000', 'lowrent': '$1,955 - $2,670'}, {'date': '2022-08-09 07:34:47.181000', 'lowrent': '$1,830 - $2,100'}, {'date': '2022-08-13 08:53:04.037000', 'lowrent': '$1,870 - $2,140'}, {'date': '2022-08-18 08:44:28.237000', 'lowrent': '$2,170 - $3,220'}, {'date': '2022-08-30 19:54:22.596000', 'lowrent': '$1,950 - $2,925'}, {'date': '2022-09-05 00:21:17.557000', 'lowrent': '$1,950 - $2,940'}, {'date': '2022-09-14 07:07:09.847000', 'lowrent': '$2,150 - $2,955'}, {'date': '2022-09-27 08:44:36.477000', 'lowrent': '$2,140 - $2,955'}, {'date': '2022-10-14 07:46:40.675000', 'lowrent': '$1,910 - $2,905'}, {'date': '2022-10-22 02:33:44.349000', 'lowrent': '$1,835 - $2,835'}, {'date': '2022-11-01 15:26:33.912000', 'lowrent': '$1,860 - $2,875'}, {'date': '2022-11-04 10:20:24.566000', 'lowrent': '$1,915 - $2,880'}, {'date': '2022-11-12 10:55:34.341000', 'lowrent': '$1,970 - $2,780'}, {'date': '2022-12-01 03:30:51.720000', 'lowrent': '$1,860 - $2,620'}, {'date': '2022-12-11 01:08:28.831000', 'lowrent': '$1,680 - $3,090'}, {'date': '2022-12-16 11:22:13.143000', 'lowrent': '$1,755 - $2,665'}, {'date': '2022-12-20 07:40:14.752000', 'lowrent': '$1,740 - $2,665'}, {'date': '2022-12-24 23:21:08.308000', 'lowrent': '$1,975 - $2,710'}, {'date': '2022-12-27 08:28:28.372000', 'lowrent': '$2,005 - $2,760'}, {'date': '2022-12-29 11:13:28.459000', 'lowrent': '$2,010 - $2,760'}, {'date': '2023-01-02 11:00:29.523000', 'lowrent': '$1,900 - $2,800'}, {'date': '2023-01-14 08:50:57.692000', 'lowrent': '$2,085 - $3,780'}, {'date': '2023-01-16 14:04:00.222000', 'lowrent': '$1,945 - $3,780'}, {'date': '2023-01-19 09:54:39.394000', 'lowrent': '$1,975 - $3,855'}, {'date': '2023-02-07 13:11:31.620000', 'lowrent': '$2,040 - $3,635'}, {'date': '2023-02-14 07:15:50.452000', 'lowrent': '$2,035 - $3,530'}, {'date': '2023-02-19 11:58:01.698000', 'lowrent': '$2,205 - $3,475'}, {'date': '2023-02-27 02:33:12.479000', 'lowrent': '$2,085 - $3,540'}, {'date': '2023-03-06 15:57:06.690000', 'lowrent': '$2,095 - $3,575'}, {'date': '2023-03-12 01:52:04.490000', 'lowrent': '$2,105 - $3,645'}, {'date': '2023-03-18 06:48:51.156000', 'lowrent': '$2,095 - $3,505'}, {'date': '2023-03-25 18:21:22.291000', 'lowrent': '$2,070 - $3,715'}, {'date': '2023-04-25 01:22:31.029000', 'lowrent': '$1,960 - $3,715'}]
A02
1 Bed/1.0 Bath
691 sf SqFt
[{'date': '2021-12-06 22:45:28.677000', 'lowrent': '$1,985 - $2,175'}, {'date': '2021-12-26 11:32:46.853000', 'lowrent': '$2,030 - $2,105'}, {'date': '2022-01-13 22:35:48.617000', 'lowrent': '$2,020 - $2,105'}, {'date': '2022-02-19 10:21:40.413000', 'lowrent': '$2,060 - $2,080'}, {'date': '2022-02-25 15:22:26.204000', 'lowrent': '$2,120 - $2,140'}, {'date': '2022-03-12 17:15:01.882000', 'lowrent': '$2,155 - $2,175'}, {'date': '2022-03-27 05:23:45.226000', 'lowrent': '$2,045 - $2,065'}, {'date': '2022-04-03 21:18:24.384000', 'lowrent': '$2,080 - $2,100'}, {'date': '2022-04-06 11:44:11.011000', 'lowrent': '$2,060 - $2,080'}, {'date': '2022-04-15 00:02:32.901000', 'lowrent': '$2,020 - $2,040'}, {'date': '2022-04-19 01:57:54.399000', 'lowrent': '$1,995 - $2,015'}, {'date': '2022-04-23 22:11:48.655000', 'lowrent': '$1,980 - $2,000'}, {'date': '2022-05-10 01:51:37.606000', 'lowrent': '$1,985 - $2,005'}, {'date': '2022-05-31 01:39:52.284000', 'lowrent': '$2,000 - $2,020'}, {'date': '2022-06-03 08:59:00.103000', 'lowrent': '$1,990 - $2,010'}, {'date': '2022-06-10 06:17:51.288000', 'lowrent': '$2,005 - $2,025'}, {'date': '2022-06-22 07:48:19.395000', 'lowrent': '$2,030 - $2,050'}, {'date': '2022-06-29 07:28:02.849000', 'lowrent': '$2,055 - $2,075'}, {'date': '2022-07-07 08:41:42.307000', 'lowrent': '$2,050 - $2,070'}, {'date': '2022-07-17 17:33:47.132000', 'lowrent': '$2,055 - $2,075'}, {'date': '2022-07-30 00:10:27.818000', 'lowrent': '$1,900 - $1,920'}, {'date': '2022-08-03 09:09:30.443000', 'lowrent': '$1,930 - $1,950'}, {'date': '2022-08-06 09:26:04.092000', 'lowrent': '$1,920 - $1,940'}, {'date': '2022-08-09 07:34:47.237000', 'lowrent': '$1,930 - $1,950'}, {'date': '2022-08-13 08:53:04.089000', 'lowrent': '$1,995 - $2,925'}, {'date': '2022-08-18 08:44:28.295000', 'lowrent': '$2,000 - $3,050'}, {'date': '2022-08-30 19:54:22.649000', 'lowrent': '$1,960 - $2,755'}, {'date': '2022-09-14 07:07:09.926000', 'lowrent': '$1,965 - $2,775'}, {'date': '2022-09-27 08:44:36.525000', 'lowrent': '$1,980 - $2,000'}, {'date': '2022-10-14 07:46:40.725000', 'lowrent': '$1,965 - $1,985'}, {'date': '2022-10-22 02:33:44.398000', 'lowrent': '$1,895 - $2,640'}, {'date': '2022-11-01 15:26:33.959000', 'lowrent': '$1,895 - $2,685'}, {'date': '2022-11-04 10:20:24.620000', 'lowrent': '$1,965 - $2,705'}, {'date': '2022-11-12 10:55:34.403000', 'lowrent': '$1,900 - $1,920'}, {'date': '2022-12-01 03:30:51.767000', 'lowrent': '$1,790 - $1,810'}, {'date': '2022-12-03 19:04:00.639000', 'lowrent': '$1,800 - $3,210'}, {'date': '2022-12-07 09:01:12.908000', 'lowrent': '$1,795 - $3,210'}, {'date': '2022-12-11 01:08:28.879000', 'lowrent': '$1,800 - $3,210'}, {'date': '2022-12-16 11:22:13.194000', 'lowrent': '$1,865 - $3,270'}, {'date': '2022-12-24 23:21:08.369000', 'lowrent': '$1,890 - $3,335'}, {'date': '2022-12-27 08:28:28.426000', 'lowrent': '$1,925 - $2,960'}, {'date': '2022-12-29 11:13:28.514000', 'lowrent': '$1,930 - $2,960'}, {'date': '2023-01-02 11:00:29.575000', 'lowrent': 'Call for details'}, {'date': '2023-01-14 08:50:58.218000', 'lowrent': '$2,005 - $3,350'}, {'date': '2023-01-16 14:04:00.677000', 'lowrent': '$1,995 - $3,350'}, {'date': '2023-01-19 09:54:39.861000', 'lowrent': '$2,030 - $3,410'}, {'date': '2023-02-07 13:11:31.818000', 'lowrent': '$2,100 - $3,370'}, {'date': '2023-02-11 09:26:31.923000', 'lowrent': 'Ask for Pricing'}, {'date': '2023-03-30 03:14:34.705000', 'lowrent': '$2,210 - $3,760'}, {'date': '2023-04-25 01:22:31.289000', 'lowrent': '$2,065 - $3,735'}]
A03
1 Bed/1.0 Bath
730 sf SqFt
[{'date': '2021-12-06 22:45:28.745000', 'lowrent': '$2,005 - $2,205'}, {'date': '2021-12-26 11:32:46.930000', 'lowrent': '$2,050 - $2,250'}, {'date': '2022-01-13 22:35:48.678000', 'lowrent': '$2,085 - $2,160'}, {'date': '2022-02-19 10:21:40.483000', 'lowrent': '$2,125 - $2,200'}, {'date': '2022-02-25 15:22:26.269000', 'lowrent': '$2,185 - $2,255'}, {'date': '2022-03-12 17:15:01.943000', 'lowrent': '$2,220 - $2,285'}, {'date': '2022-03-27 05:23:45.287000', 'lowrent': '$2,110 - $2,170'}, {'date': '2022-04-03 21:18:24.436000', 'lowrent': '$2,145 - $2,205'}, {'date': '2022-04-06 11:44:11.060000', 'lowrent': '$2,125 - $2,190'}, {'date': '2022-04-15 00:02:32.964000', 'lowrent': '$2,085 - $2,145'}, {'date': '2022-04-19 01:57:54.456000', 'lowrent': '$2,060 - $2,310'}, {'date': '2022-04-23 22:11:48.707000', 'lowrent': '$2,045 - $2,105'}, {'date': '2022-04-30 21:53:37.225000', 'lowrent': '$2,045 - $2,345'}, {'date': '2022-05-10 01:51:37.658000', 'lowrent': '$2,050 - $2,315'}, {'date': '2022-05-17 03:40:04.234000', 'lowrent': '$2,050 - $3,825'}, {'date': '2022-05-31 01:39:52.333000', 'lowrent': '$2,240 - $3,555'}, {'date': '2022-06-03 08:59:00.152000', 'lowrent': '$2,245 - $3,500'}, {'date': '2022-06-10 06:17:51.340000', 'lowrent': '$2,275 - $3,430'}, {'date': '2022-06-13 08:44:55.655000', 'lowrent': '$2,260 - $3,375'}, {'date': '2022-06-22 07:48:19.467000', 'lowrent': '$2,290 - $3,450'}, {'date': '2022-06-29 07:28:02.897000', 'lowrent': '$2,165 - $2,930'}, {'date': '2022-07-07 08:41:42.356000', 'lowrent': '$2,160 - $2,930'}, {'date': '2022-07-17 17:33:47.276000', 'lowrent': '$2,105 - $3,135'}, {'date': '2022-07-30 00:10:28.043000', 'lowrent': '$2,155 - $2,915'}, {'date': '2022-08-03 09:09:30.498000', 'lowrent': '$2,185 - $2,925'}, {'date': '2022-08-06 09:26:04.141000', 'lowrent': '$1,985 - $2,700'}, {'date': '2022-08-09 07:34:47.293000', 'lowrent': '$1,950 - $2,185'}, {'date': '2022-08-13 08:53:04.138000', 'lowrent': '$1,990 - $2,225'}, {'date': '2022-08-18 08:44:28.352000', 'lowrent': '$2,025 - $2,260'}, {'date': '2022-08-30 19:54:22.703000', 'lowrent': '$1,995 - $2,790'}, {'date': '2022-09-14 07:07:10.014000', 'lowrent': '$2,035 - $2,840'}, {'date': '2022-09-17 22:34:15.522000', 'lowrent': '$2,000 - $2,235'}, {'date': '2022-10-14 07:46:40.775000', 'lowrent': '$1,985 - $2,220'}, {'date': '2022-10-22 02:33:44.450000', 'lowrent': '$1,915 - $2,150'}, {'date': '2022-11-04 10:20:24.665000', 'lowrent': '$1,900 - $2,135'}, {'date': '2022-11-12 10:55:34.452000', 'lowrent': '$1,835 - $2,070'}, {'date': '2022-12-01 03:30:51.816000', 'lowrent': '$1,725 - $1,960'}, {'date': '2022-12-16 11:22:13.248000', 'lowrent': '$1,775 - $2,010'}, {'date': '2022-12-20 07:40:14.858000', 'lowrent': '$1,770 - $2,005'}, {'date': '2022-12-24 23:21:08.421000', 'lowrent': '$1,805 - $2,040'}, {'date': '2022-12-27 08:28:28.480000', 'lowrent': '$1,835 - $2,070'}, {'date': '2022-12-29 11:13:28.564000', 'lowrent': 'Call for details'}, {'date': '2023-02-07 13:11:32.219000', 'lowrent': 'Ask for Pricing'}, {'date': '2023-04-25 01:22:31.339000', 'lowrent': '$2,215 - $3,885'}]
A04
1 Bed/1.0 Bath
753 sf SqFt
[{'date': '2021-12-06 22:45:28.836000', 'lowrent': '$2,068 - $2,268'}, {'date': '2021-12-26 11:32:47.028000', 'lowrent': '$2,113 - $2,313'}, {'date': '2022-01-13 22:35:49.005000', 'lowrent': '$2,103 - $2,303'}, {'date': '2022-02-19 10:21:40.558000', 'lowrent': '$2,143 - $2,343'}, {'date': '2022-02-25 15:22:26.332000', 'lowrent': '$2,203 - $2,403'}, {'date': '2022-03-12 17:15:02.006000', 'lowrent': '$2,238 - $2,438'}, {'date': '2022-03-27 05:23:45.351000', 'lowrent': '$2,128 - $2,328'}, {'date': '2022-04-03 21:18:24.489000', 'lowrent': '$2,163 - $2,363'}, {'date': '2022-04-06 11:44:11.106000', 'lowrent': '$2,143 - $2,343'}, {'date': '2022-04-15 00:02:33.021000', 'lowrent': '$2,153 - $2,208'}, {'date': '2022-04-19 01:57:54.510000', 'lowrent': '$2,163 - $2,223'}, {'date': '2022-04-30 21:53:37.270000', 'lowrent': '$2,113 - $2,173'}, {'date': '2022-05-10 01:51:37.706000', 'lowrent': '$2,068 - $2,268'}, {'date': '2022-05-31 01:39:52.381000', 'lowrent': '$2,083 - $2,283'}, {'date': '2022-06-03 08:59:00.200000', 'lowrent': '$2,073 - $2,273'}, {'date': '2022-06-10 06:17:51.389000', 'lowrent': '$2,088 - $2,288'}, {'date': '2022-06-22 07:48:19.522000', 'lowrent': '$2,113 - $2,313'}, {'date': '2022-06-29 07:28:02.945000', 'lowrent': '$2,138 - $2,338'}, {'date': '2022-07-07 08:41:42.404000', 'lowrent': '$2,133 - $2,333'}, {'date': '2022-07-17 17:33:47.399000', 'lowrent': '$2,133 - $2,978'}, {'date': '2022-07-30 00:10:28.233000', 'lowrent': '$2,028 - $2,763'}, {'date': '2022-08-03 09:09:30.554000', 'lowrent': '$2,043 - $2,783'}, {'date': '2022-08-06 09:26:04.193000', 'lowrent': '$2,018 - $2,783'}, {'date': '2022-08-09 07:34:47.346000', 'lowrent': '$2,068 - $2,948'}, {'date': '2022-08-13 08:53:04.189000', 'lowrent': '$2,053 - $2,253'}, {'date': '2022-08-18 08:44:28.404000', 'lowrent': '$2,088 - $2,288'}, {'date': '2022-08-30 19:54:22.747000', 'lowrent': '$2,058 - $2,258'}, {'date': '2022-09-14 07:07:10.091000', 'lowrent': '$2,063 - $2,263'}, {'date': '2022-10-14 07:46:40.826000', 'lowrent': '$2,048 - $2,248'}, {'date': '2022-10-22 02:33:44.502000', 'lowrent': '$1,978 - $2,178'}, {'date': '2022-11-04 10:20:24.714000', 'lowrent': '$1,955 - $2,155'}, {'date': '2022-11-12 10:55:34.505000', 'lowrent': '$1,890 - $2,090'}, {'date': '2022-12-01 03:30:51.867000', 'lowrent': '$1,780 - $1,980'}, {'date': '2022-12-16 11:22:13.301000', 'lowrent': '$1,830 - $2,030'}, {'date': '2022-12-20 07:40:14.912000', 'lowrent': '$1,825 - $2,025'}, {'date': '2022-12-24 23:21:08.473000', 'lowrent': '$1,860 - $2,060'}, {'date': '2022-12-27 08:28:28.547000', 'lowrent': '$1,890 - $2,090'}, {'date': '2022-12-29 11:13:28.614000', 'lowrent': 'Call for details'}, {'date': '2023-02-07 13:11:32.268000', 'lowrent': 'Ask for Pricing'}]
A05D
1 Bed/1.0 Bath
760 sf SqFt
[{'date': '2021-12-06 22:45:28.905000', 'lowrent': '$2,055 - $2,245'}, {'date': '2021-12-26 11:32:47.091000', 'lowrent': '$2,080 - $2,155'}, {'date': '2022-01-13 22:35:49.086000', 'lowrent': '$2,070 - $2,165'}, {'date': '2022-02-19 10:21:40.632000', 'lowrent': '$2,110 - $2,205'}, {'date': '2022-02-25 15:22:26.404000', 'lowrent': '$2,170 - $2,250'}, {'date': '2022-03-12 17:15:02.075000', 'lowrent': '$2,205 - $2,280'}, {'date': '2022-03-27 05:23:45.422000', 'lowrent': '$2,095 - $2,165'}, {'date': '2022-04-03 21:18:24.544000', 'lowrent': '$2,130 - $2,200'}, {'date': '2022-04-06 11:44:11.154000', 'lowrent': '$2,110 - $2,185'}, {'date': '2022-04-15 00:02:33.087000', 'lowrent': '$2,070 - $2,440'}, {'date': '2022-04-19 01:57:54.559000', 'lowrent': '$2,045 - $2,455'}, {'date': '2022-04-23 22:11:48.807000', 'lowrent': '$2,030 - $2,455'}, {'date': '2022-04-30 21:53:37.316000', 'lowrent': '$2,030 - $2,400'}, {'date': '2022-05-10 01:51:37.757000', 'lowrent': '$2,045 - $2,365'}, {'date': '2022-05-17 03:40:04.331000', 'lowrent': '$2,080 - $3,885'}, {'date': '2022-05-31 01:39:52.429000', 'lowrent': '$2,365 - $3,900'}, {'date': '2022-06-03 08:59:00.248000', 'lowrent': '$2,345 - $3,785'}, {'date': '2022-06-10 06:17:51.444000', 'lowrent': '$2,350 - $3,800'}, {'date': '2022-06-13 08:44:55.759000', 'lowrent': '$2,320 - $3,625'}, {'date': '2022-06-22 07:48:19.578000', 'lowrent': '$2,330 - $3,670'}, {'date': '2022-06-29 07:28:02.993000', 'lowrent': '$2,105 - $3,350'}, {'date': '2022-07-07 08:41:42.454000', 'lowrent': '$2,100 - $3,195'}, {'date': '2022-07-30 00:10:28.421000', 'lowrent': '$2,215 - $2,975'}, {'date': '2022-08-03 09:09:30.606000', 'lowrent': '$2,245 - $2,985'}, {'date': '2022-08-06 09:26:04.244000', 'lowrent': '$2,235 - $2,985'}, {'date': '2022-08-09 07:34:47.401000', 'lowrent': '$2,245 - $2,985'}, {'date': '2022-08-13 08:53:04.241000', 'lowrent': '$2,020 - $2,285'}, {'date': '2022-08-18 08:44:28.457000', 'lowrent': '$2,050 - $3,100'}, {'date': '2022-08-30 19:54:22.794000', 'lowrent': '$2,010 - $3,005'}, {'date': '2022-09-14 07:07:10.164000', 'lowrent': '$2,015 - $2,825'}, {'date': '2022-09-17 22:34:15.653000', 'lowrent': '$2,015 - $2,845'}, {'date': '2022-09-27 08:44:36.713000', 'lowrent': '$2,030 - $2,845'}, {'date': '2022-10-14 07:46:40.883000', 'lowrent': '$2,025 - $2,770'}, {'date': '2022-10-22 02:33:44.554000', 'lowrent': '$1,940 - $2,700'}, {'date': '2022-11-01 15:26:34.120000', 'lowrent': '$1,945 - $2,735'}, {'date': '2022-11-04 10:20:24.767000', 'lowrent': '$1,955 - $2,715'}, {'date': '2022-11-12 10:55:34.562000', 'lowrent': '$1,890 - $2,630'}, {'date': '2022-12-01 03:30:51.916000', 'lowrent': '$1,780 - $2,470'}, {'date': '2022-12-03 19:04:00.789000', 'lowrent': '$1,790 - $2,480'}, {'date': '2022-12-11 01:08:29.030000', 'lowrent': '$1,800 - $2,480'}, {'date': '2022-12-16 11:22:13.353000', 'lowrent': '$1,830 - $2,095'}, {'date': '2022-12-20 07:40:14.965000', 'lowrent': '$1,825 - $2,090'}, {'date': '2022-12-24 23:21:08.521000', 'lowrent': '$1,860 - $2,125'}, {'date': '2022-12-27 08:28:28.604000', 'lowrent': '$1,890 - $2,155'}, {'date': '2022-12-29 11:13:28.667000', 'lowrent': 'Call for details'}, {'date': '2023-02-07 13:11:32.319000', 'lowrent': 'Ask for Pricing'}, {'date': '2023-02-11 09:26:31.658000', 'lowrent': '$2,360 - $3,790'}, {'date': '2023-02-27 02:33:13.120000', 'lowrent': 'Ask for Pricing'}, {'date': '2023-03-12 01:52:04.753000', 'lowrent': '$2,190 - $3,995'}, {'date': '2023-03-18 06:48:51.434000', 'lowrent': '$2,180 - $3,995'}, {'date': '2023-03-30 03:14:34.757000', 'lowrent': '$2,160 - $3,995'}, {'date': '2023-04-25 01:22:31.082000', 'lowrent': '$2,025 - $3,905'}]
A06
1 Bed/1.0 Bath
764 sf SqFt
[{'date': '2021-12-06 22:45:28.965000', 'lowrent': '$2,035 - $2,205'}, {'date': '2021-12-26 11:32:47.156000', 'lowrent': '$2,080 - $2,135'}, {'date': '2022-01-13 22:35:49.159000', 'lowrent': '$2,060 - $2,260'}, {'date': '2022-02-19 10:21:40.704000', 'lowrent': '$2,100 - $2,300'}, {'date': '2022-02-25 15:22:26.465000', 'lowrent': '$2,160 - $2,360'}, {'date': '2022-03-12 17:15:02.139000', 'lowrent': '$2,195 - $2,395'}, {'date': '2022-03-27 05:23:45.488000', 'lowrent': '$2,085 - $2,285'}, {'date': '2022-04-03 21:18:24.600000', 'lowrent': '$2,120 - $2,320'}, {'date': '2022-04-06 11:44:11.205000', 'lowrent': '$2,100 - $2,300'}, {'date': '2022-04-15 00:02:33.142000', 'lowrent': '$2,060 - $2,260'}, {'date': '2022-04-19 01:57:54.615000', 'lowrent': '$2,035 - $2,235'}, {'date': '2022-04-23 22:11:48.868000', 'lowrent': '$2,020 - $2,220'}, {'date': '2022-05-10 01:51:37.806000', 'lowrent': '$2,025 - $2,225'}, {'date': '2022-05-31 01:39:52.477000', 'lowrent': '$2,040 - $2,240'}, {'date': '2022-06-03 08:59:00.296000', 'lowrent': '$2,030 - $2,230'}, {'date': '2022-06-10 06:17:51.494000', 'lowrent': '$2,045 - $2,245'}, {'date': '2022-06-22 07:48:19.633000', 'lowrent': '$2,080 - $3,590'}, {'date': '2022-06-29 07:28:03.045000', 'lowrent': '$2,350 - $3,115'}, {'date': '2022-07-07 08:41:42.502000', 'lowrent': '$2,345 - $3,115'}, {'date': '2022-07-17 17:33:47.664000', 'lowrent': '$2,095 - $2,295'}, {'date': '2022-07-30 00:10:28.609000', 'lowrent': '$1,940 - $2,140'}, {'date': '2022-08-03 09:09:30.663000', 'lowrent': '$1,970 - $2,170'}, {'date': '2022-08-06 09:26:04.293000', 'lowrent': '$1,960 - $2,160'}, {'date': '2022-08-09 07:34:47.455000', 'lowrent': '$1,970 - $2,170'}, {'date': '2022-08-13 08:53:04.295000', 'lowrent': '$2,010 - $2,210'}, {'date': '2022-08-18 08:44:28.507000', 'lowrent': '$2,045 - $2,245'}, {'date': '2022-08-30 19:54:22.843000', 'lowrent': '$2,015 - $2,215'}, {'date': '2022-09-14 07:07:10.236000', 'lowrent': '$2,020 - $2,220'}, {'date': '2022-10-14 07:46:40.931000', 'lowrent': '$2,005 - $2,205'}, {'date': '2022-10-22 02:33:44.601000', 'lowrent': '$1,935 - $2,135'}, {'date': '2022-11-04 10:20:24.822000', 'lowrent': '$1,925 - $2,125'}, {'date': '2022-11-12 10:55:34.613000', 'lowrent': '$1,860 - $2,060'}, {'date': '2022-12-01 03:30:51.965000', 'lowrent': '$1,750 - $1,950'}, {'date': '2022-12-16 11:22:13.407000', 'lowrent': '$1,800 - $2,000'}, {'date': '2022-12-20 07:40:15.019000', 'lowrent': '$1,795 - $1,995'}, {'date': '2022-12-24 23:21:08.573000', 'lowrent': '$1,830 - $2,030'}, {'date': '2022-12-27 08:28:28.659000', 'lowrent': '$1,860 - $2,060'}, {'date': '2022-12-29 11:13:28.719000', 'lowrent': 'Call for details'}, {'date': '2023-02-07 13:11:32.374000', 'lowrent': 'Ask for Pricing'}]
A07
1 Bed/1.0 Bath
777 sf SqFt
[{'date': '2021-12-06 22:45:29.024000', 'lowrent': '$2,085 - $2,410'}, {'date': '2021-12-26 11:32:47.221000', 'lowrent': '$2,155 - $2,470'}, {'date': '2022-01-13 22:35:49.289000', 'lowrent': '$2,145 - $2,440'}, {'date': '2022-02-19 10:21:40.779000', 'lowrent': '$2,185 - $2,475'}, {'date': '2022-02-25 15:22:26.523000', 'lowrent': '$2,245 - $2,535'}, {'date': '2022-03-12 17:15:02.238000', 'lowrent': '$2,280 - $2,570'}, {'date': '2022-03-27 05:23:45.562000', 'lowrent': '$2,170 - $2,455'}, {'date': '2022-04-03 21:18:24.657000', 'lowrent': '$2,205 - $2,490'}, {'date': '2022-04-06 11:44:11.250000', 'lowrent': '$2,185 - $2,475'}, {'date': '2022-04-15 00:02:33.220000', 'lowrent': '$2,145 - $2,430'}, {'date': '2022-04-19 01:57:54.666000', 'lowrent': '$2,120 - $2,235'}, {'date': '2022-04-23 22:11:48.916000', 'lowrent': '$2,105 - $2,220'}, {'date': '2022-04-30 21:53:37.411000', 'lowrent': '$2,105 - $2,215'}, {'date': '2022-05-10 01:51:37.858000', 'lowrent': '$2,105 - $2,435'}, {'date': '2022-05-17 03:40:04.431000', 'lowrent': '$2,110 - $3,920'}, {'date': '2022-05-31 01:39:52.525000', 'lowrent': '$2,125 - $3,720'}, {'date': '2022-06-03 08:59:00.353000', 'lowrent': '$2,155 - $3,820'}, {'date': '2022-06-10 06:17:51.540000', 'lowrent': '$2,175 - $3,600'}, {'date': '2022-06-13 08:44:55.863000', 'lowrent': '$2,140 - $3,470'}, {'date': '2022-06-22 07:48:19.690000', 'lowrent': '$2,170 - $3,545'}, {'date': '2022-06-29 07:28:03.095000', 'lowrent': '$2,170 - $2,405'}, {'date': '2022-07-07 08:41:42.550000', 'lowrent': '$2,185 - $3,170'}, {'date': '2022-07-17 17:33:47.797000', 'lowrent': '$2,365 - $3,190'}, {'date': '2022-07-30 00:10:28.795000', 'lowrent': '$2,250 - $2,975'}, {'date': '2022-08-03 09:09:30.722000', 'lowrent': '$2,235 - $2,995'}, {'date': '2022-08-05 06:09:53.652000', 'lowrent': '$2,240 - $2,995'}, {'date': '2022-08-06 09:26:04.336000', 'lowrent': '$2,230 - $2,995'}, {'date': '2022-08-09 07:34:47.511000', 'lowrent': '$2,230 - $3,340'}, {'date': '2022-08-13 08:53:04.345000', 'lowrent': '$2,270 - $3,475'}, {'date': '2022-08-18 08:44:28.555000', 'lowrent': '$2,310 - $3,310'}, {'date': '2022-08-30 19:54:22.895000', 'lowrent': '$2,075 - $3,105'}, {'date': '2022-09-05 00:21:17.841000', 'lowrent': '$2,075 - $3,120'}, {'date': '2022-09-14 07:07:10.306000', 'lowrent': '$2,085 - $3,135'}, {'date': '2022-09-17 22:34:15.762000', 'lowrent': '$2,315 - $3,125'}, {'date': '2022-09-27 08:44:36.876000', 'lowrent': '$2,105 - $3,125'}, {'date': '2022-10-14 07:46:40.982000', 'lowrent': '$2,100 - $3,060'}, {'date': '2022-10-22 02:33:44.655000', 'lowrent': '$2,025 - $3,035'}, {'date': '2022-11-01 15:26:34.225000', 'lowrent': '$2,025 - $3,075'}, {'date': '2022-11-04 10:20:24.869000', 'lowrent': '$1,919 - $2,940'}, {'date': '2022-11-12 10:55:34.663000', 'lowrent': '$2,090 - $3,225'}, {'date': '2022-11-17 11:44:45.405000', 'lowrent': '$2,090 - $2,840'}, {'date': '2022-12-01 03:30:52.024000', 'lowrent': '$1,805 - $3,230'}, {'date': '2022-12-03 19:04:00.897000', 'lowrent': '$1,810 - $3,220'}, {'date': '2022-12-07 09:01:13.202000', 'lowrent': '$1,805 - $3,220'}, {'date': '2022-12-11 01:08:29.127000', 'lowrent': '$1,810 - $3,220'}, {'date': '2022-12-16 11:22:13.463000', 'lowrent': '$1,795 - $2,030'}, {'date': '2022-12-20 07:40:15.077000', 'lowrent': '$1,790 - $2,025'}, {'date': '2022-12-24 23:21:08.629000', 'lowrent': '$1,825 - $2,060'}, {'date': '2022-12-27 08:28:28.715000', 'lowrent': '$1,855 - $2,090'}, {'date': '2022-12-29 11:13:28.767000', 'lowrent': 'Call for details'}, {'date': '2023-01-14 08:50:58.544000', 'lowrent': '$2,000 - $3,830'}, {'date': '2023-01-16 14:04:00.943000', 'lowrent': '$1,995 - $3,830'}, {'date': '2023-01-19 09:54:40.107000', 'lowrent': 'Call for details'}, {'date': '2023-02-07 13:11:31.871000', 'lowrent': '$2,110 - $3,495'}, {'date': '2023-02-11 09:26:31.711000', 'lowrent': '$2,115 - $3,495'}, {'date': '2023-02-14 07:15:50.922000', 'lowrent': '$2,105 - $3,390'}, {'date': '2023-02-19 11:58:02.057000', 'lowrent': '$2,070 - $3,410'}, {'date': '2023-02-27 02:33:12.775000', 'lowrent': '$2,110 - $3,560'}, {'date': '2023-03-06 15:57:06.739000', 'lowrent': '$2,155 - $3,455'}, {'date': '2023-03-12 01:52:04.806000', 'lowrent': '$2,165 - $3,575'}, {'date': '2023-03-18 06:48:51.490000', 'lowrent': '$2,155 - $3,575'}, {'date': '2023-03-25 18:21:22.345000', 'lowrent': '$2,170 - $3,575'}, {'date': '2023-03-30 03:14:34.809000', 'lowrent': '$2,160 - $3,550'}, {'date': '2023-04-25 01:22:31.395000', 'lowrent': '$2,025 - $3,870'}]
A08
1 Bed/1.0 Bath
783 sf SqFt
[{'date': '2021-12-06 22:45:29.087000', 'lowrent': '$2,127 - $2,297'}, {'date': '2021-12-26 11:32:47.280000', 'lowrent': '$2,172 - $2,227'}, {'date': '2022-01-13 22:35:49.364000', 'lowrent': '$2,215 - $2,290'}, {'date': '2022-02-19 10:21:40.863000', 'lowrent': '$2,255 - $2,330'}, {'date': '2022-02-25 15:22:26.587000', 'lowrent': '$2,315 - $2,385'}, {'date': '2022-03-12 17:15:02.323000', 'lowrent': '$2,350 - $2,415'}, {'date': '2022-03-27 05:23:45.625000', 'lowrent': '$2,240 - $2,300'}, {'date': '2022-04-03 21:18:24.708000', 'lowrent': '$2,275 - $2,335'}, {'date': '2022-04-06 11:44:11.295000', 'lowrent': '$2,255 - $2,320'}, {'date': '2022-04-15 00:02:33.300000', 'lowrent': '$2,215 - $2,275'}, {'date': '2022-04-19 01:57:54.715000', 'lowrent': '$2,190 - $2,310'}, {'date': '2022-04-23 22:11:48.973000', 'lowrent': '$2,175 - $2,290'}, {'date': '2022-04-30 21:53:37.456000', 'lowrent': '$2,175 - $2,240'}, {'date': '2022-05-10 01:51:37.905000', 'lowrent': '$2,180 - $2,245'}, {'date': '2022-05-17 03:40:04.478000', 'lowrent': '$2,180 - $3,600'}, {'date': '2022-05-31 01:39:52.578000', 'lowrent': '$2,195 - $2,300'}, {'date': '2022-06-03 08:59:00.404000', 'lowrent': '$2,185 - $2,290'}, {'date': '2022-06-10 06:17:51.589000', 'lowrent': '$2,200 - $2,305'}, {'date': '2022-06-22 07:48:19.746000', 'lowrent': '$2,225 - $2,330'}, {'date': '2022-06-29 07:28:03.145000', 'lowrent': '$2,250 - $2,355'}, {'date': '2022-07-07 08:41:42.598000', 'lowrent': '$2,340 - $3,090'}, {'date': '2022-07-17 17:33:47.937000', 'lowrent': '$2,245 - $3,090'}, {'date': '2022-07-30 00:10:28.985000', 'lowrent': '$2,130 - $2,875'}, {'date': '2022-08-03 09:09:30.788000', 'lowrent': '$2,135 - $2,895'}, {'date': '2022-08-06 09:26:04.379000', 'lowrent': '$2,110 - $2,895'}, {'date': '2022-08-09 07:34:47.565000', 'lowrent': '$2,130 - $3,240'}, {'date': '2022-08-13 08:53:04.396000', 'lowrent': '$2,170 - $3,375'}, {'date': '2022-08-18 08:44:28.603000', 'lowrent': '$2,195 - $3,245'}, {'date': '2022-08-30 19:54:22.949000', 'lowrent': '$2,155 - $2,975'}, {'date': '2022-09-14 07:07:10.380000', 'lowrent': '$2,165 - $2,990'}, {'date': '2022-09-27 08:44:36.925000', 'lowrent': '$2,165 - $3,000'}, {'date': '2022-10-14 07:46:41.034000', 'lowrent': '$2,160 - $2,950'}, {'date': '2022-10-22 02:33:44.725000', 'lowrent': '$2,085 - $2,880'}, {'date': '2022-11-01 15:26:34.281000', 'lowrent': '$2,090 - $2,920'}, {'date': '2022-11-04 10:20:24.921000', 'lowrent': '$1,970 - $2,780'}, {'date': '2022-11-12 10:55:34.713000', 'lowrent': '$1,930 - $2,650'}, {'date': '2022-11-17 11:44:45.452000', 'lowrent': '$1,930 - $2,640'}, {'date': '2022-11-22 11:16:58.368000', 'lowrent': '$1,930 - $2,765'}, {'date': '2022-12-01 03:30:52.073000', 'lowrent': '$1,820 - $2,605'}, {'date': '2022-12-16 11:22:13.520000', 'lowrent': '$1,900 - $2,650'}, {'date': '2022-12-20 07:40:15.138000', 'lowrent': '$1,885 - $2,650'}, {'date': '2022-12-24 23:21:08.712000', 'lowrent': '$1,900 - $2,005'}, {'date': '2022-12-27 08:28:28.771000', 'lowrent': '$1,930 - $2,035'}, {'date': '2022-12-29 11:13:28.815000', 'lowrent': 'Call for details'}, {'date': '2023-02-07 13:11:32.423000', 'lowrent': 'Ask for Pricing'}, {'date': '2023-02-11 09:26:31.287000', 'lowrent': '$2,130 - $3,400'}, {'date': '2023-02-14 07:15:50.514000', 'lowrent': '$2,120 - $3,400'}, {'date': '2023-02-19 11:58:01.749000', 'lowrent': '$2,130 - $3,400'}, {'date': '2023-02-27 02:33:12.528000', 'lowrent': '$2,140 - $3,465'}, {'date': '2023-03-06 15:57:06.437000', 'lowrent': '$2,215 - $3,530'}, {'date': '2023-03-12 01:52:04.546000', 'lowrent': '$2,225 - $3,595'}, {'date': '2023-03-18 06:48:51.210000', 'lowrent': '$2,220 - $3,595'}, {'date': '2023-03-25 18:21:22.394000', 'lowrent': '$2,195 - $3,595'}, {'date': '2023-04-25 01:22:31.134000', 'lowrent': '$2,055 - $3,745'}]
A09
1 Bed/1.0 Bath
785 sf SqFt
[{'date': '2021-12-06 22:45:29.147000', 'lowrent': '$2,121'}, {'date': '2021-12-26 11:32:47.340000', 'lowrent': '$2,166'}, {'date': '2022-01-13 22:35:49.520000', 'lowrent': '$2,190'}, {'date': '2022-02-19 10:21:40.946000', 'lowrent': '$2,230'}, {'date': '2022-02-25 15:22:26.655000', 'lowrent': '$2,290'}, {'date': '2022-03-12 17:15:02.392000', 'lowrent': '$2,325'}, {'date': '2022-03-27 05:23:45.699000', 'lowrent': '$2,215'}, {'date': '2022-04-03 21:18:24.760000', 'lowrent': '$2,250'}, {'date': '2022-04-06 11:44:11.344000', 'lowrent': '$2,230'}, {'date': '2022-04-15 00:02:33.373000', 'lowrent': '$2,190'}, {'date': '2022-04-19 01:57:54.771000', 'lowrent': '$2,165'}, {'date': '2022-04-23 22:11:49.027000', 'lowrent': '$2,150'}, {'date': '2022-05-10 01:51:37.962000', 'lowrent': '$2,155'}, {'date': '2022-05-31 01:39:52.629000', 'lowrent': '$2,170'}, {'date': '2022-06-03 08:59:00.456000', 'lowrent': '$2,160'}, {'date': '2022-06-10 06:17:51.641000', 'lowrent': '$2,175'}, {'date': '2022-06-22 07:48:19.801000', 'lowrent': '$2,200'}, {'date': '2022-06-29 07:28:03.202000', 'lowrent': '$2,225'}, {'date': '2022-07-07 08:41:42.646000', 'lowrent': '$2,220'}, {'date': '2022-07-17 17:33:48.074000', 'lowrent': '$2,225'}, {'date': '2022-07-30 00:10:29.172000', 'lowrent': '$2,070'}, {'date': '2022-08-03 09:09:30.842000', 'lowrent': '$2,100'}, {'date': '2022-08-06 09:26:04.428000', 'lowrent': '$2,090'}, {'date': '2022-08-09 07:34:47.620000', 'lowrent': '$2,100'}, {'date': '2022-08-13 08:53:04.446000', 'lowrent': '$2,140'}, {'date': '2022-08-18 08:44:28.651000', 'lowrent': '$2,175'}, {'date': '2022-08-30 19:54:22.999000', 'lowrent': '$2,145'}, {'date': '2022-09-14 07:07:10.451000', 'lowrent': '$2,150'}, {'date': '2022-10-14 07:46:41.082000', 'lowrent': '$2,135'}, {'date': '2022-10-22 02:33:44.779000', 'lowrent': '$2,065'}, {'date': '2022-11-04 10:20:24.969000', 'lowrent': '$1,960'}, {'date': '2022-11-12 10:55:34.762000', 'lowrent': '$1,895'}, {'date': '2022-12-01 03:30:52.120000', 'lowrent': '$1,785'}, {'date': '2022-12-16 11:22:13.573000', 'lowrent': '$1,835'}, {'date': '2022-12-20 07:40:15.189000', 'lowrent': '$1,830'}, {'date': '2022-12-24 23:21:08.798000', 'lowrent': '$1,865'}, {'date': '2022-12-27 08:28:28.824000', 'lowrent': '$1,895'}, {'date': '2022-12-29 11:13:28.867000', 'lowrent': 'Call for details'}, {'date': '2023-02-07 13:11:32.471000', 'lowrent': 'Ask for Pricing'}]
A10
1 Bed/1.0 Bath
793 sf SqFt
[{'date': '2021-12-06 22:45:29.221000', 'lowrent': '$2,443 - $2,673'}, {'date': '2021-12-26 11:32:47.402000', 'lowrent': '$2,488 - $2,718'}, {'date': '2022-01-13 22:35:49.592000', 'lowrent': '$2,478 - $2,708'}, {'date': '2022-02-19 10:21:41.019000', 'lowrent': '$2,518 - $2,748'}, {'date': '2022-02-25 15:22:26.713000', 'lowrent': '$2,578 - $2,808'}, {'date': '2022-03-12 17:15:02.471000', 'lowrent': '$2,613 - $2,843'}, {'date': '2022-03-27 05:23:45.821000', 'lowrent': '$2,503 - $2,733'}, {'date': '2022-04-03 21:18:24.812000', 'lowrent': '$2,538 - $2,768'}, {'date': '2022-04-06 11:44:11.396000', 'lowrent': '$2,518 - $2,748'}, {'date': '2022-04-15 00:02:33.444000', 'lowrent': '$2,478 - $2,708'}, {'date': '2022-04-19 01:57:54.828000', 'lowrent': '$2,453 - $2,683'}, {'date': '2022-04-23 22:11:49.081000', 'lowrent': '$2,438 - $2,668'}, {'date': '2022-05-10 01:51:38.014000', 'lowrent': '$2,518 - $2,583'}, {'date': '2022-05-17 03:40:04.578000', 'lowrent': '$2,478 - $4,068'}, {'date': '2022-05-31 01:39:52.686000', 'lowrent': '$2,443 - $4,083'}, {'date': '2022-06-03 08:59:00.514000', 'lowrent': '$2,448 - $3,968'}, {'date': '2022-06-10 06:17:51.688000', 'lowrent': '$2,518 - $3,673'}, {'date': '2022-06-13 08:44:56.036000', 'lowrent': '$2,493 - $3,618'}, {'date': '2022-06-22 07:48:19.883000', 'lowrent': '$2,493 - $3,693'}, {'date': '2022-06-29 07:28:03.258000', 'lowrent': '$2,508 - $3,533'}, {'date': '2022-07-30 00:10:29.357000', 'lowrent': '$2,358 - $3,263'}, {'date': '2022-08-03 09:09:30.911000', 'lowrent': '$2,438 - $3,273'}, {'date': '2022-08-05 06:09:53.796000', 'lowrent': '$2,438 - $3,308'}, {'date': '2022-08-06 09:26:04.476000', 'lowrent': '$2,423 - $3,358'}, {'date': '2022-08-09 07:34:47.675000', 'lowrent': '$2,438 - $3,558'}, {'date': '2022-08-13 08:53:04.497000', 'lowrent': '$2,478 - $3,373'}, {'date': '2022-08-18 08:44:28.707000', 'lowrent': '$2,513 - $3,318'}, {'date': '2022-08-30 19:54:23.047000', 'lowrent': '$2,483 - $3,263'}, {'date': '2022-09-05 00:21:17.988000', 'lowrent': '$2,483 - $3,278'}, {'date': '2022-09-14 07:07:10.526000', 'lowrent': '$2,458 - $3,293'}, {'date': '2022-09-27 08:44:37.026000', 'lowrent': '$2,458 - $3,273'}, {'date': '2022-10-14 07:46:41.131000', 'lowrent': '$2,453 - $3,198'}, {'date': '2022-10-22 02:33:44.830000', 'lowrent': '$2,378 - $3,128'}, {'date': '2022-11-01 15:26:34.393000', 'lowrent': '$2,383 - $3,163'}, {'date': '2022-11-04 10:20:25.017000', 'lowrent': '$2,100 - $2,840'}, {'date': '2022-11-12 10:55:34.811000', 'lowrent': '$2,005 - $2,235'}, {'date': '2022-12-01 03:30:52.168000', 'lowrent': '$1,895 - $2,125'}, {'date': '2022-12-16 11:22:13.625000', 'lowrent': '$1,945 - $2,175'}, {'date': '2022-12-20 07:40:15.240000', 'lowrent': '$1,940 - $2,170'}, {'date': '2022-12-24 23:21:08.852000', 'lowrent': '$1,975 - $2,205'}, {'date': '2022-12-27 08:28:28.879000', 'lowrent': '$2,005 - $2,235'}, {'date': '2022-12-29 11:13:28.922000', 'lowrent': 'Call for details'}, {'date': '2023-01-14 08:50:58.710000', 'lowrent': '$2,110 - $3,455'}, {'date': '2023-01-16 14:04:01.102000', 'lowrent': '$2,100 - $3,455'}, {'date': '2023-01-19 09:54:40.261000', 'lowrent': '$2,135 - $3,515'}, {'date': '2023-02-07 13:11:31.923000', 'lowrent': '$2,205 - $3,475'}, {'date': '2023-02-14 07:15:50.561000', 'lowrent': '$2,195 - $3,475'}, {'date': '2023-02-19 11:58:02.593000', 'lowrent': 'Ask for Pricing'}]
A11
1 Bed/1.0 Bath
881 sf SqFt
[{'date': '2021-12-06 22:45:29.300000', 'lowrent': '$2,422'}, {'date': '2021-12-26 11:32:47.474000', 'lowrent': '$2,467'}, {'date': '2022-01-13 22:35:49.652000', 'lowrent': '$2,457'}, {'date': '2022-02-19 10:21:41.087000', 'lowrent': '$2,497'}, {'date': '2022-02-25 15:22:26.773000', 'lowrent': '$2,557'}, {'date': '2022-03-12 17:15:02.548000', 'lowrent': '$2,592'}, {'date': '2022-03-27 05:23:45.924000', 'lowrent': '$2,482'}, {'date': '2022-04-03 21:18:24.860000', 'lowrent': '$2,517'}, {'date': '2022-04-06 11:44:11.446000', 'lowrent': '$2,497'}, {'date': '2022-04-15 00:02:33.515000', 'lowrent': '$2,457'}, {'date': '2022-04-19 01:57:54.883000', 'lowrent': '$2,432'}, {'date': '2022-04-23 22:11:49.131000', 'lowrent': '$2,417'}, {'date': '2022-05-10 01:51:38.066000', 'lowrent': '$2,422'}, {'date': '2022-05-31 01:39:52.733000', 'lowrent': '$2,437'}, {'date': '2022-06-03 08:59:00.563000', 'lowrent': '$2,427'}, {'date': '2022-06-10 06:17:51.740000', 'lowrent': '$2,442'}, {'date': '2022-06-22 07:48:19.937000', 'lowrent': '$2,467'}, {'date': '2022-06-29 07:28:03.310000', 'lowrent': '$2,492'}, {'date': '2022-07-07 08:41:42.744000', 'lowrent': '$2,487'}, {'date': '2022-07-17 17:33:48.326000', 'lowrent': '$2,492'}, {'date': '2022-07-30 00:10:29.553000', 'lowrent': '$2,337'}, {'date': '2022-08-03 09:09:30.966000', 'lowrent': '$2,367'}, {'date': '2022-08-06 09:26:04.524000', 'lowrent': '$2,357'}, {'date': '2022-08-09 07:34:47.730000', 'lowrent': '$2,367'}, {'date': '2022-08-13 08:53:04.545000', 'lowrent': '$2,407'}, {'date': '2022-08-18 08:44:28.755000', 'lowrent': '$2,442'}, {'date': '2022-08-30 19:54:23.099000', 'lowrent': '$2,412'}, {'date': '2022-09-14 07:07:10.597000', 'lowrent': '$2,407 - $3,222'}, {'date': '2022-10-14 07:46:41.183000', 'lowrent': '$2,402 - $3,147'}, {'date': '2022-10-22 02:33:44.878000', 'lowrent': '$2,327 - $3,077'}, {'date': '2022-11-01 15:26:34.449000', 'lowrent': '$2,332 - $3,112'}, {'date': '2022-11-04 10:20:25.065000', 'lowrent': '$2,020 - $2,760'}, {'date': '2022-11-12 10:55:34.860000', 'lowrent': '$1,955'}, {'date': '2022-12-01 03:30:52.216000', 'lowrent': '$1,845'}, {'date': '2022-12-16 11:22:13.678000', 'lowrent': '$1,895'}, {'date': '2022-12-20 07:40:15.287000', 'lowrent': '$1,890'}, {'date': '2022-12-24 23:21:08.904000', 'lowrent': '$1,925'}, {'date': '2022-12-27 08:28:28.932000', 'lowrent': '$1,955'}, {'date': '2022-12-29 11:13:28.981000', 'lowrent': 'Call for details'}, {'date': '2023-02-07 13:11:32.524000', 'lowrent': 'Ask for Pricing'}]
A12
1 Bed/1.0 Bath
904 sf SqFt
[{'date': '2021-12-06 22:45:29.359000', 'lowrent': '$2,270 - $2,505'}, {'date': '2021-12-26 11:32:47.537000', 'lowrent': '$2,315 - $2,550'}, {'date': '2022-01-13 22:35:49.718000', 'lowrent': '$2,305 - $2,540'}, {'date': '2022-02-19 10:21:41.167000', 'lowrent': '$2,345 - $2,580'}, {'date': '2022-02-25 15:22:26.834000', 'lowrent': '$2,405 - $2,640'}, {'date': '2022-03-12 17:15:02.613000', 'lowrent': '$2,440 - $2,675'}, {'date': '2022-03-27 05:23:46', 'lowrent': '$2,330 - $2,565'}, {'date': '2022-04-03 21:18:24.912000', 'lowrent': '$2,365 - $2,600'}, {'date': '2022-04-06 11:44:11.494000', 'lowrent': '$2,345 - $2,580'}, {'date': '2022-04-15 00:02:33.575000', 'lowrent': '$2,305 - $2,540'}, {'date': '2022-04-19 01:57:54.943000', 'lowrent': '$2,385 - $2,445'}, {'date': '2022-04-30 21:53:37.649000', 'lowrent': '$2,335 - $2,395'}, {'date': '2022-05-10 01:51:38.119000', 'lowrent': '$2,305 - $2,365'}, {'date': '2022-05-17 03:40:04.674000', 'lowrent': '$2,270 - $2,470'}, {'date': '2022-05-31 01:39:52.781000', 'lowrent': '$2,285 - $2,485'}, {'date': '2022-06-03 08:59:00.612000', 'lowrent': '$2,275 - $2,475'}, {'date': '2022-06-10 06:17:51.790000', 'lowrent': '$2,290 - $2,490'}, {'date': '2022-06-22 07:48:19.989000', 'lowrent': '$2,315 - $2,515'}, {'date': '2022-06-29 07:28:03.383000', 'lowrent': '$2,340 - $2,540'}, {'date': '2022-07-07 08:41:42.791000', 'lowrent': '$2,335 - $2,535'}, {'date': '2022-07-17 17:33:48.471000', 'lowrent': '$2,340 - $2,540'}, {'date': '2022-07-30 00:10:29.747000', 'lowrent': '$2,290 - $2,990'}, {'date': '2022-08-03 09:09:31.024000', 'lowrent': '$2,300 - $3,010'}, {'date': '2022-08-05 06:09:53.893000', 'lowrent': '$2,305 - $3,010'}, {'date': '2022-08-06 09:26:04.580000', 'lowrent': '$2,295 - $3,010'}, {'date': '2022-08-09 07:34:47.793000', 'lowrent': '$2,305 - $3,355'}, {'date': '2022-08-13 08:53:04.598000', 'lowrent': '$2,300 - $3,065'}, {'date': '2022-08-18 08:44:28.806000', 'lowrent': '$2,335 - $3,290'}, {'date': '2022-08-30 19:54:23.174000', 'lowrent': '$2,305 - $3,085'}, {'date': '2022-09-05 00:21:18.085000', 'lowrent': '$2,305 - $3,100'}, {'date': '2022-09-14 07:07:10.668000', 'lowrent': '$2,310 - $3,125'}, {'date': '2022-10-14 07:46:41.242000', 'lowrent': '$2,305 - $3,075'}, {'date': '2022-10-22 02:33:44.929000', 'lowrent': '$2,230 - $3,005'}, {'date': '2022-11-01 15:26:34.500000', 'lowrent': '$2,230 - $3,045'}, {'date': '2022-11-04 10:20:25.113000', 'lowrent': '$2,085 - $2,850'}, {'date': '2022-11-12 10:55:34.911000', 'lowrent': '$1,965 - $2,165'}, {'date': '2022-12-01 03:30:52.264000', 'lowrent': '$1,855 - $2,055'}, {'date': '2022-12-11 01:08:29.373000', 'lowrent': '$2,060 - $2,760'}, {'date': '2022-12-16 11:22:13.725000', 'lowrent': '$1,905 - $2,105'}, {'date': '2022-12-20 07:40:15.361000', 'lowrent': '$1,900 - $2,100'}, {'date': '2022-12-24 23:21:08.963000', 'lowrent': '$1,935 - $2,135'}, {'date': '2022-12-27 08:28:28.987000', 'lowrent': '$1,965 - $2,165'}, {'date': '2022-12-29 11:13:29.034000', 'lowrent': 'Call for details'}, {'date': '2023-02-07 13:11:32.575000', 'lowrent': 'Ask for Pricing'}]
A13D
1 Bed/1.0 Bath
914 sf SqFt
[{'date': '2021-12-06 22:45:29.418000', 'lowrent': '$2,709'}, {'date': '2021-12-26 11:32:47.596000', 'lowrent': '$2,754'}, {'date': '2022-01-13 22:35:49.793000', 'lowrent': '$2,744'}, {'date': '2022-02-19 10:21:41.235000', 'lowrent': '$2,784'}, {'date': '2022-02-25 15:22:26.903000', 'lowrent': '$2,844'}, {'date': '2022-03-12 17:15:02.673000', 'lowrent': '$2,879'}, {'date': '2022-03-27 05:23:46.062000', 'lowrent': '$2,769'}, {'date': '2022-04-03 21:18:24.969000', 'lowrent': '$2,804'}, {'date': '2022-04-06 11:44:11.542000', 'lowrent': '$2,784'}, {'date': '2022-04-15 00:02:33.642000', 'lowrent': '$2,744'}, {'date': '2022-04-19 01:57:55.002000', 'lowrent': '$2,719'}, {'date': '2022-04-23 22:11:49.230000', 'lowrent': '$2,704'}, {'date': '2022-05-10 01:51:38.174000', 'lowrent': '$2,709'}, {'date': '2022-05-31 01:39:52.833000', 'lowrent': '$2,724'}, {'date': '2022-06-03 08:59:00.678000', 'lowrent': '$2,714'}, {'date': '2022-06-10 06:17:51.840000', 'lowrent': '$2,729'}, {'date': '2022-06-22 07:48:20.058000', 'lowrent': '$2,754'}, {'date': '2022-06-29 07:28:03.448000', 'lowrent': '$2,779 - $3,604'}, {'date': '2022-07-07 08:41:42.860000', 'lowrent': '$2,774 - $3,604'}, {'date': '2022-07-30 00:10:29.938000', 'lowrent': '$2,624 - $3,384'}, {'date': '2022-08-03 09:09:31.075000', 'lowrent': '$2,654 - $3,394'}, {'date': '2022-08-06 09:26:04.628000', 'lowrent': '$2,644 - $3,394'}, {'date': '2022-08-09 07:34:47.848000', 'lowrent': '$2,654 - $3,394'}, {'date': '2022-08-13 08:53:04.654000', 'lowrent': '$2,694'}, {'date': '2022-08-18 08:44:28.863000', 'lowrent': '$2,729'}, {'date': '2022-08-30 19:54:23.227000', 'lowrent': '$2,699'}, {'date': '2022-09-14 07:07:10.735000', 'lowrent': '$2,704'}, {'date': '2022-10-14 07:46:41.290000', 'lowrent': '$2,689'}, {'date': '2022-10-22 02:33:44.977000', 'lowrent': '$2,619'}, {'date': '2022-11-04 10:20:25.166000', 'lowrent': '$2,200'}, {'date': '2022-11-12 10:55:34.959000', 'lowrent': '$2,135'}, {'date': '2022-12-01 03:30:52.312000', 'lowrent': '$2,025'}, {'date': '2022-12-16 11:22:13.773000', 'lowrent': '$2,075'}, {'date': '2022-12-20 07:40:15.408000', 'lowrent': '$2,070'}, {'date': '2022-12-24 23:21:09.014000', 'lowrent': '$2,105'}, {'date': '2022-12-27 08:28:29.039000', 'lowrent': '$2,170 - $3,635'}, {'date': '2022-12-29 11:13:29.083000', 'lowrent': '$2,175 - $3,635'}, {'date': '2023-01-02 11:00:30.192000', 'lowrent': '$2,185 - $3,630'}, {'date': '2023-01-14 08:50:58.875000', 'lowrent': 'Call for details'}, {'date': '2023-02-07 13:11:32.626000', 'lowrent': 'Ask for Pricing'}]
A14
1 Bed/1.0 Bath
992 sf SqFt
[{'date': '2022-12-29 11:13:29.130000', 'lowrent': 'Call for details'}, {'date': '2023-02-07 13:11:32.682000', 'lowrent': 'Ask for Pricing'}]
B01
2 Bed/1.0 Bath
992 sf SqFt
[{'date': '2022-12-29 11:13:29.207000', 'lowrent': 'Call for details'}, {'date': '2023-02-07 13:11:32.731000', 'lowrent': 'Ask for Pricing'}]
B02
2 Bed/2.0 Bath
1 sf SqFt
[{'date': '2022-12-29 11:13:29.266000', 'lowrent': 'Call for details'}, {'date': '2023-02-07 13:11:32.782000', 'lowrent': 'Ask for Pricing'}]
B03
2 Bed/2.0 Bath
1 sf SqFt
[{'date': '2022-12-29 11:13:29.314000', 'lowrent': '$2,605 - $3,460'}, {'date': '2023-01-02 11:00:30.567000', 'lowrent': 'Call for details'}, {'date': '2023-02-07 13:11:32.831000', 'lowrent': 'Ask for Pricing'}]
B04D
2 Bed/2.0 Bath
1 sf SqFt
[{'date': '2022-12-29 11:13:29.377000', 'lowrent': 'Call for details'}, {'date': '2023-02-07 13:11:32.884000', 'lowrent': 'Ask for Pricing'}, {'date': '2023-03-30 03:14:34.861000', 'lowrent': '$2,850 - $4,550'}, {'date': '2023-04-25 01:22:31.450000', 'lowrent': '$2,820 - $4,795'}]
B05
2 Bed/2.0 Bath
1 sf SqFt
[{'date': '2022-12-29 11:13:29.431000', 'lowrent': '$3,035 - $4,655'}, {'date': '2023-01-02 11:00:30.704000', 'lowrent': '$3,060 - $5,585'}, {'date': '2023-01-14 08:50:57.755000', 'lowrent': '$2,995 - $5,370'}, {'date': '2023-01-16 14:04:00.269000', 'lowrent': '$2,990 - $5,370'}, {'date': '2023-01-19 09:54:39.450000', 'lowrent': '$3,060 - $5,465'}, {'date': '2023-02-07 13:11:31.671000', 'lowrent': '$3,155 - $5,245'}, {'date': '2023-02-11 09:26:31.394000', 'lowrent': '$3,125 - $5,285'}, {'date': '2023-02-14 07:15:50.609000', 'lowrent': '$3,125 - $5,155'}, {'date': '2023-02-19 11:58:01.797000', 'lowrent': '$3,185 - $5,055'}, {'date': '2023-02-27 02:33:12.575000', 'lowrent': '$3,030 - $4,810'}, {'date': '2023-03-06 15:57:06.490000', 'lowrent': '$3,020 - $5,480'}, {'date': '2023-03-12 01:52:04.602000', 'lowrent': '$3,070 - $5,480'}, {'date': '2023-03-25 18:21:22.445000', 'lowrent': '$3,195 - $5,570'}, {'date': '2023-03-30 03:14:34.550000', 'lowrent': '$3,190 - $5,570'}, {'date': '2023-04-25 01:22:31.183000', 'lowrent': '$3,190 - $5,920'}]
B06
2 Bed/2.0 Bath
1 sf SqFt
[{'date': '2022-12-29 11:13:29.479000', 'lowrent': 'Call for details'}, {'date': '2023-02-07 13:11:32.934000', 'lowrent': 'Ask for Pricing'}, {'date': '2023-03-06 15:57:06.545000', 'lowrent': '$2,710 - $4,760'}, {'date': '2023-03-12 01:52:05.913000', 'lowrent': 'Ask for Pricing'}]
B07D
2 Bed/2.0 Bath
1 sf SqFt
[{'date': '2022-12-29 11:13:29.530000', 'lowrent': '$2,565 - $4,025'}, {'date': '2023-01-02 11:00:30.812000', 'lowrent': '$2,575 - $4,025'}, {'date': '2023-01-14 08:50:59.270000', 'lowrent': 'Call for details'}, {'date': '2023-02-07 13:11:32.983000', 'lowrent': 'Ask for Pricing'}]
B08
2 Bed/2.0 Bath
1 sf SqFt
[{'date': '2022-12-29 11:13:29.588000', 'lowrent': 'Call for details'}, {'date': '2023-02-07 13:11:33.036000', 'lowrent': 'Ask for Pricing'}]
B09D
2 Bed/2.0 Bath
1 sf SqFt
[{'date': '2022-12-29 11:13:29.643000', 'lowrent': 'Call for details'}, {'date': '2023-02-07 13:11:33.087000', 'lowrent': 'Ask for Pricing'}, {'date': '2023-02-19 11:58:02.105000', 'lowrent': '$2,830 - $4,930'}, {'date': '2023-02-27 02:33:13.855000', 'lowrent': 'Ask for Pricing'}]
B10
2 Bed/2.0 Bath
1 sf SqFt
[{'date': '2022-12-29 11:13:29.694000', 'lowrent': 'Call for details'}, {'date': '2023-02-07 13:11:33.136000', 'lowrent': 'Ask for Pricing'}]
B11
2 Bed/2.0 Bath
1 sf SqFt
[{'date': '2022-12-29 11:13:29.746000', 'lowrent': 'Call for details'}, {'date': '2023-02-07 13:11:33.186000', 'lowrent': 'Ask for Pricing'}]
B12
2 Bed/2.0 Bath
1 sf SqFt
[{'date': '2022-12-29 11:13:29.802000', 'lowrent': 'Call for details'}, {'date': '2023-02-07 13:11:33.236000', 'lowrent': 'Ask for Pricing'}]
B13
2 Bed/2.0 Bath
1 sf SqFt
[{'date': '2022-12-29 11:13:29.854000', 'lowrent': '$2,685 - $3,725'}, {'date': '2023-01-02 11:00:31.340000', 'lowrent': '$2,695 - $3,845'}, {'date': '2023-01-14 08:50:59.622000', 'lowrent': 'Call for details'}, {'date': '2023-02-07 13:11:33.283000', 'lowrent': 'Ask for Pricing'}]
B14
2 Bed/2.0 Bath
1 sf SqFt
[{'date': '2022-12-29 11:13:29.902000', 'lowrent': '$2,685 - $4,150'}, {'date': '2023-01-02 11:00:31.448000', 'lowrent': '$2,695 - $4,150'}, {'date': '2023-01-14 08:50:59.677000', 'lowrent': 'Call for details'}, {'date': '2023-02-07 13:11:33.331000', 'lowrent': 'Ask for Pricing'}, {'date': '2023-02-19 11:58:02.153000', 'lowrent': '$2,800 - $4,660'}, {'date': '2023-02-27 02:33:14.099000', 'lowrent': 'Ask for Pricing'}, {'date': '2023-03-06 15:57:06.787000', 'lowrent': '$2,810 - $4,605'}, {'date': '2023-03-12 01:52:04.853000', 'lowrent': '$2,890 - $4,500'}, {'date': '2023-03-18 06:48:51.552000', 'lowrent': '$2,705 - $4,500'}, {'date': '2023-03-25 18:21:24.046000', 'lowrent': 'Ask for Pricing'}, {'date': '2023-04-25 01:22:31.503000', 'lowrent': '$2,905 - $3,880'}]
B15
2 Bed/2.0 Bath
1 sf SqFt
[{'date': '2022-12-29 11:13:29.954000', 'lowrent': 'Call for details'}, {'date': '2023-02-07 13:11:33.379000', 'lowrent': 'Ask for Pricing'}]
B16
2 Bed/2.0 Bath
1 sf SqFt
[{'date': '2021-12-06 22:45:28.063000', 'lowrent': '$1,570'}, {'date': '2021-12-26 11:32:46.356000', 'lowrent': '$1,590'}, {'date': '2022-01-26 21:08:50.402000', 'lowrent': '$1,570'}, {'date': '2022-02-19 10:21:39.803000', 'lowrent': '$1,595'}, {'date': '2022-02-25 15:22:25.678000', 'lowrent': '$1,640'}, {'date': '2022-03-12 17:15:01.345000', 'lowrent': '$1,555'}, {'date': '2022-03-27 05:23:44.695000', 'lowrent': '$1,510'}, {'date': '2022-04-06 11:44:10.631000', 'lowrent': '$1,550'}, {'date': '2022-04-15 00:02:32.450000', 'lowrent': '$1,680'}, {'date': '2022-04-19 01:57:53.950000', 'lowrent': '$1,660'}, {'date': '2022-04-23 22:11:48.240000', 'lowrent': '$1,645'}, {'date': '2022-04-30 21:53:36.799000', 'lowrent': '$1,570'}, {'date': '2022-05-17 03:40:03.784000', 'lowrent': '$1,560'}, {'date': '2022-05-31 01:39:51.897000', 'lowrent': '$1,630'}, {'date': '2022-06-03 08:58:59.708000', 'lowrent': '$1,680'}, {'date': '2022-06-10 06:17:50.884000', 'lowrent': '$1,615'}, {'date': '2022-06-13 08:44:55.198000', 'lowrent': '$1,750'}, {'date': '2022-06-22 07:48:18.923000', 'lowrent': '$1,815'}, {'date': '2022-06-29 07:28:02.426000', 'lowrent': '$1,855'}, {'date': '2022-07-07 08:41:41.879000', 'lowrent': '$1,730'}, {'date': '2022-07-30 00:10:26.293000', 'lowrent': '$1,765'}, {'date': '2022-08-03 09:09:29.919000', 'lowrent': '$1,670'}, {'date': '2022-08-18 08:44:27.881000', 'lowrent': '$1,825'}, {'date': '2022-08-30 19:54:22.240000', 'lowrent': '$1,795'}, {'date': '2022-09-05 00:21:17.193000', 'lowrent': '$1,830'}, {'date': '2022-09-14 07:07:09.293000', 'lowrent': '$1,655'}, {'date': '2022-09-17 22:34:14.956000', 'lowrent': '$1,625'}, {'date': '2022-09-27 08:44:36.105000', 'lowrent': '$1,635'}, {'date': '2022-10-14 07:46:40.138000', 'lowrent': '$1,655'}, {'date': '2022-10-22 02:33:43.985000', 'lowrent': '$1,670'}, {'date': '2022-11-01 15:26:33.532000', 'lowrent': '$1,740'}, {'date': '2022-11-04 10:20:24.205000', 'lowrent': '$1,655'}, {'date': '2022-11-12 10:55:33.963000', 'lowrent': '$1,585'}, {'date': '2022-11-17 11:44:44.748000', 'lowrent': '$1,580'}, {'date': '2022-11-22 11:16:57.650000', 'lowrent': '$1,600'}, {'date': '2022-11-28 04:56:54.409000', 'lowrent': '$1,570'}, {'date': '2022-12-01 03:30:51.332000', 'lowrent': '$1,480'}, {'date': '2022-12-03 19:04:00.205000', 'lowrent': '$1,470'}, {'date': '2022-12-07 09:01:12.461000', 'lowrent': '$1,500'}, {'date': '2022-12-16 11:22:12.680000', 'lowrent': '$1,515'}, {'date': '2022-12-20 07:40:14.377000', 'lowrent': '$1,510'}, {'date': '2022-12-24 23:21:07.939000', 'lowrent': '$1,560'}, {'date': '2022-12-27 08:28:27.971000', 'lowrent': '$1,595'}, {'date': '2022-12-29 11:13:28.090000', 'lowrent': 'Call for details'}, {'date': '2023-02-07 13:11:31.970000', 'lowrent': 'Ask for Pricing'}]
S1
0 Bed/1.0 Bath
524 sf SqFt
[{'date': '2021-12-06 22:45:28.128000', 'lowrent': '$1,790 - $1,885'}, {'date': '2021-12-26 11:32:46.415000', 'lowrent': '$1,810 - $1,910'}, {'date': '2022-01-13 22:35:47.846000', 'lowrent': '$1,810 - $1,925'}, {'date': '2022-01-26 21:08:50.465000', 'lowrent': '$1,790 - $1,905'}, {'date': '2022-02-19 10:21:39.878000', 'lowrent': '$1,815 - $1,930'}, {'date': '2022-02-25 15:22:25.744000', 'lowrent': '$1,860 - $1,980'}, {'date': '2022-03-12 17:15:01.412000', 'lowrent': '$1,775 - $1,895'}, {'date': '2022-03-27 05:23:44.764000', 'lowrent': '$1,730 - $1,845'}, {'date': '2022-04-03 21:18:24.012000', 'lowrent': '$1,630 - $1,825'}, {'date': '2022-04-06 11:44:10.678000', 'lowrent': '$1,805 - $1,860'}, {'date': '2022-04-15 00:02:32.505000', 'lowrent': '$1,660 - $2,000'}, {'date': '2022-04-19 01:57:54.006000', 'lowrent': '$1,660 - $1,975'}, {'date': '2022-04-23 22:11:48.290000', 'lowrent': '$1,630 - $2,030'}, {'date': '2022-04-30 21:53:36.847000', 'lowrent': '$1,825 - $1,935'}, {'date': '2022-05-10 01:51:37.230000', 'lowrent': '$1,650 - $2,005'}, {'date': '2022-05-17 03:40:03.835000', 'lowrent': '$1,630 - $2,945'}, {'date': '2022-05-31 01:39:51.948000', 'lowrent': '$1,765 - $2,640'}, {'date': '2022-06-03 08:58:59.760000', 'lowrent': '$1,975 - $3,040'}, {'date': '2022-06-10 06:17:50.932000', 'lowrent': '$2,040 - $2,615'}, {'date': '2022-06-13 08:44:55.249000', 'lowrent': '$2,035 - $2,615'}, {'date': '2022-06-22 07:48:18.995000', 'lowrent': '$2,065 - $3,045'}, {'date': '2022-06-29 07:28:02.487000', 'lowrent': '$1,880 - $3,180'}, {'date': '2022-07-07 08:41:41.927000', 'lowrent': '$1,915 - $3,240'}, {'date': '2022-07-17 17:33:46.141000', 'lowrent': '$1,940 - $2,930'}, {'date': '2022-07-30 00:10:26.479000', 'lowrent': '$1,950 - $2,780'}, {'date': '2022-08-03 09:09:29.972000', 'lowrent': '$1,855 - $2,655'}, {'date': '2022-08-05 06:09:53.060000', 'lowrent': '$1,855 - $2,645'}, {'date': '2022-08-06 09:26:03.752000', 'lowrent': '$1,855 - $2,640'}, {'date': '2022-08-09 07:34:46.855000', 'lowrent': '$1,855 - $2,880'}, {'date': '2022-08-13 08:53:03.717000', 'lowrent': '$1,855 - $2,855'}, {'date': '2022-08-18 08:44:27.929000', 'lowrent': '$1,950 - $3,020'}, {'date': '2022-08-30 19:54:22.293000', 'lowrent': '$2,030 - $3,060'}, {'date': '2022-09-05 00:21:17.240000', 'lowrent': '$2,020 - $3,060'}, {'date': '2022-09-14 07:07:09.369000', 'lowrent': '$1,895 - $2,880'}, {'date': '2022-09-17 22:34:15.016000', 'lowrent': '$1,875 - $2,880'}, {'date': '2022-09-27 08:44:36.153000', 'lowrent': '$1,875 - $2,540'}, {'date': '2022-10-14 07:46:40.206000', 'lowrent': '$1,940 - $2,555'}, {'date': '2022-10-22 02:33:44.035000', 'lowrent': '$1,955 - $2,555'}, {'date': '2022-11-01 15:26:33.588000', 'lowrent': '$2,025 - $2,735'}, {'date': '2022-11-04 10:20:24.260000', 'lowrent': '$1,935 - $2,580'}, {'date': '2022-11-12 10:55:34.015000', 'lowrent': '$1,865 - $2,470'}, {'date': '2022-11-17 11:44:44.797000', 'lowrent': '$1,860 - $2,470'}, {'date': '2022-11-28 04:56:54.457000', 'lowrent': '$1,850 - $2,470'}, {'date': '2022-12-01 03:30:51.380000', 'lowrent': '$1,760 - $2,360'}, {'date': '2022-12-03 19:04:00.254000', 'lowrent': '$1,750 - $2,375'}, {'date': '2022-12-07 09:01:12.513000', 'lowrent': '$1,780 - $2,400'}, {'date': '2022-12-16 11:22:12.747000', 'lowrent': '$1,795 - $2,395'}, {'date': '2022-12-20 07:40:14.437000', 'lowrent': '$1,790 - $2,395'}, {'date': '2022-12-24 23:21:07.989000', 'lowrent': '$1,550 - $1,840'}, {'date': '2022-12-27 08:28:28.027000', 'lowrent': '$1,585 - $1,875'}, {'date': '2022-12-29 11:13:28.138000', 'lowrent': 'Call for details'}, {'date': '2023-01-19 09:54:39.545000', 'lowrent': '$1,745 - $3,130'}, {'date': '2023-02-07 13:11:32.023000', 'lowrent': 'Ask for Pricing'}, {'date': '2023-02-11 09:26:31.447000', 'lowrent': '$1,745 - $2,845'}, {'date': '2023-02-14 07:15:50.661000', 'lowrent': '$1,700 - $2,760'}, {'date': '2023-02-19 11:58:01.850000', 'lowrent': '$1,620 - $2,580'}, {'date': '2023-02-27 02:33:12.623000', 'lowrent': '$1,565 - $2,870'}, {'date': '2023-03-06 15:57:06.593000', 'lowrent': '$1,750 - $3,155'}, {'date': '2023-03-12 01:52:04.654000', 'lowrent': '$1,760 - $3,155'}, {'date': '2023-03-18 06:48:51.323000', 'lowrent': '$1,745 - $3,155'}, {'date': '2023-03-25 18:21:22.498000', 'lowrent': '$1,895 - $3,195'}, {'date': '2023-03-30 03:14:34.605000', 'lowrent': '$1,920 - $3,235'}, {'date': '2023-04-25 01:22:30.975000', 'lowrent': '$1,765 - $3,440'}]
S2
0 Bed/1.0 Bath
554 sf SqFt
[{'date': '2021-12-06 22:45:28.190000', 'lowrent': '$1,930 - $1,990'}, {'date': '2021-12-26 11:32:46.478000', 'lowrent': '$1,950 - $2,015'}, {'date': '2022-01-13 22:35:47.907000', 'lowrent': '$1,950 - $2,030'}, {'date': '2022-01-26 21:08:50.526000', 'lowrent': '$1,930 - $2,010'}, {'date': '2022-02-19 10:21:39.962000', 'lowrent': '$1,955 - $2,035'}, {'date': '2022-02-25 15:22:25.802000', 'lowrent': '$2,000 - $2,085'}, {'date': '2022-03-12 17:15:01.470000', 'lowrent': '$1,720 - $2,000'}, {'date': '2022-03-27 05:23:44.829000', 'lowrent': '$1,870 - $1,950'}, {'date': '2022-04-03 21:18:24.060000', 'lowrent': '$1,760 - $1,830'}, {'date': '2022-04-06 11:44:10.726000', 'lowrent': '$1,820 - $1,890'}, {'date': '2022-04-15 00:02:32.557000', 'lowrent': '$1,750 - $1,820'}, {'date': '2022-04-19 01:57:54.060000', 'lowrent': '$1,745 - $1,815'}, {'date': '2022-04-23 22:11:48.338000', 'lowrent': '$1,795 - $1,925'}, {'date': '2022-04-30 21:53:36.894000', 'lowrent': '$1,745 - $1,850'}, {'date': '2022-05-10 01:51:37.282000', 'lowrent': '$1,730 - $1,945'}, {'date': '2022-05-17 03:40:03.887000', 'lowrent': '$1,715 - $2,885'}, {'date': '2022-05-31 01:39:51.997000', 'lowrent': '$1,790 - $1,955'}, {'date': '2022-06-03 08:58:59.808000', 'lowrent': '$1,840 - $2,005'}, {'date': '2022-06-10 06:17:50.983000', 'lowrent': '$1,850 - $2,500'}, {'date': '2022-06-13 08:44:55.300000', 'lowrent': '$1,910 - $2,075'}, {'date': '2022-06-22 07:48:19.050000', 'lowrent': '$1,975 - $2,140'}, {'date': '2022-06-29 07:28:02.541000', 'lowrent': '$2,015 - $2,180'}, {'date': '2022-07-07 08:41:41.997000', 'lowrent': '$1,890 - $2,055'}, {'date': '2022-07-30 00:10:26.672000', 'lowrent': '$1,925 - $2,090'}, {'date': '2022-08-03 09:09:30.024000', 'lowrent': '$1,830 - $1,995'}, {'date': '2022-08-18 08:44:27.985000', 'lowrent': '$1,985 - $2,150'}, {'date': '2022-08-30 19:54:22.348000', 'lowrent': '$1,955 - $2,120'}, {'date': '2022-09-05 00:21:17.288000', 'lowrent': '$1,990 - $2,155'}, {'date': '2022-09-14 07:07:09.440000', 'lowrent': '$1,815 - $1,980'}, {'date': '2022-09-17 22:34:15.075000', 'lowrent': '$1,975 - $2,605'}, {'date': '2022-09-27 08:44:36.209000', 'lowrent': '$1,960 - $2,580'}, {'date': '2022-10-14 07:46:40.291000', 'lowrent': '$1,825 - $2,595'}, {'date': '2022-10-22 02:33:44.085000', 'lowrent': '$1,840 - $2,595'}, {'date': '2022-11-01 15:26:33.640000', 'lowrent': '$1,910 - $2,775'}, {'date': '2022-11-04 10:20:24.312000', 'lowrent': '$1,701 - $2,570'}, {'date': '2022-11-12 10:55:34.075000', 'lowrent': '$1,855 - $2,460'}, {'date': '2022-11-17 11:44:44.854000', 'lowrent': '$1,850 - $2,460'}, {'date': '2022-11-22 11:16:57.752000', 'lowrent': '$1,870 - $2,460'}, {'date': '2022-11-28 04:56:54.510000', 'lowrent': '$1,840 - $2,460'}, {'date': '2022-12-01 03:30:51.429000', 'lowrent': '$1,585 - $1,750'}, {'date': '2022-12-03 19:04:00.328000', 'lowrent': '$1,740 - $2,365'}, {'date': '2022-12-07 09:01:12.570000', 'lowrent': '$1,770 - $2,390'}, {'date': '2022-12-11 01:08:28.579000', 'lowrent': '$1,605 - $1,770'}, {'date': '2022-12-16 11:22:12.798000', 'lowrent': '$1,620 - $1,785'}, {'date': '2022-12-20 07:40:14.490000', 'lowrent': '$1,615 - $1,780'}, {'date': '2022-12-24 23:21:08.039000', 'lowrent': '$1,665 - $1,830'}, {'date': '2022-12-27 08:28:28.083000', 'lowrent': '$1,700 - $1,865'}, {'date': '2022-12-29 11:13:28.197000', 'lowrent': 'Call for details'}, {'date': '2023-02-07 13:11:32.071000', 'lowrent': 'Ask for Pricing'}]
S3
0 Bed/1.0 Bath
583 sf SqFt
[{'date': '2021-12-06 22:45:28.256000', 'lowrent': '$1,715'}, {'date': '2021-12-26 11:32:46.539000', 'lowrent': '$1,735'}, {'date': '2022-01-26 21:08:50.591000', 'lowrent': '$1,715'}, {'date': '2022-02-19 10:21:40.055000', 'lowrent': '$1,740'}, {'date': '2022-02-25 15:22:25.876000', 'lowrent': '$1,785'}, {'date': '2022-03-12 17:15:01.538000', 'lowrent': '$1,700'}, {'date': '2022-03-27 05:23:44.904000', 'lowrent': '$1,655'}, {'date': '2022-04-06 11:44:10.773000', 'lowrent': '$1,695'}, {'date': '2022-04-15 00:02:32.612000', 'lowrent': '$1,735 - $1,805'}, {'date': '2022-04-19 01:57:54.115000', 'lowrent': '$1,730 - $1,800'}, {'date': '2022-04-23 22:11:48.388000', 'lowrent': '$1,780 - $1,910'}, {'date': '2022-04-30 21:53:36.940000', 'lowrent': '$1,730 - $1,835'}, {'date': '2022-05-10 01:51:37.334000', 'lowrent': '$1,715 - $1,930'}, {'date': '2022-05-17 03:40:03.933000', 'lowrent': '$1,700 - $2,870'}, {'date': '2022-05-31 01:39:52.045000', 'lowrent': '$1,780 - $3,530'}, {'date': '2022-06-03 08:58:59.857000', 'lowrent': '$1,825'}, {'date': '2022-06-10 06:17:51.036000', 'lowrent': '$1,760 - $3,495'}, {'date': '2022-06-13 08:44:55.356000', 'lowrent': '$1,895'}, {'date': '2022-06-22 07:48:19.107000', 'lowrent': '$1,960'}, {'date': '2022-06-29 07:28:02.589000', 'lowrent': '$2,000'}, {'date': '2022-07-07 08:41:42.046000', 'lowrent': '$1,875'}, {'date': '2022-07-30 00:10:26.864000', 'lowrent': '$1,910'}, {'date': '2022-08-03 09:09:30.086000', 'lowrent': '$1,815'}, {'date': '2022-08-18 08:44:28.035000', 'lowrent': '$1,970'}, {'date': '2022-08-30 19:54:22.394000', 'lowrent': '$1,940'}, {'date': '2022-09-05 00:21:17.337000', 'lowrent': '$1,975'}, {'date': '2022-09-14 07:07:09.512000', 'lowrent': '$1,800'}, {'date': '2022-09-17 22:34:15.141000', 'lowrent': '$1,770'}, {'date': '2022-09-27 08:44:36.261000', 'lowrent': '$1,780'}, {'date': '2022-10-14 07:46:40.377000', 'lowrent': '$1,800'}, {'date': '2022-10-22 02:33:44.146000', 'lowrent': '$1,815'}, {'date': '2022-11-01 15:26:33.694000', 'lowrent': '$1,885'}, {'date': '2022-11-04 10:20:24.371000', 'lowrent': '$1,740'}, {'date': '2022-11-12 10:55:34.138000', 'lowrent': '$1,670'}, {'date': '2022-11-17 11:44:44.902000', 'lowrent': '$1,665'}, {'date': '2022-11-22 11:16:57.806000', 'lowrent': '$1,685'}, {'date': '2022-11-28 04:56:54.559000', 'lowrent': '$1,655'}, {'date': '2022-12-01 03:30:51.478000', 'lowrent': '$1,565'}, {'date': '2022-12-03 19:04:00.376000', 'lowrent': '$1,555'}, {'date': '2022-12-07 09:01:12.625000', 'lowrent': '$1,585'}, {'date': '2022-12-16 11:22:12.852000', 'lowrent': '$1,600'}, {'date': '2022-12-20 07:40:14.539000', 'lowrent': '$1,595'}, {'date': '2022-12-24 23:21:08.092000', 'lowrent': '$1,645'}, {'date': '2022-12-27 08:28:28.146000', 'lowrent': '$1,680'}, {'date': '2022-12-29 11:13:28.250000', 'lowrent': 'Call for details'}, {'date': '2023-02-07 13:11:31.723000', 'lowrent': '$1,855 - $2,915'}, {'date': '2023-02-11 09:26:31.498000', 'lowrent': '$1,770 - $2,915'}, {'date': '2023-02-14 07:15:50.709000', 'lowrent': '$1,745 - $2,695'}, {'date': '2023-02-19 11:58:01.905000', 'lowrent': '$1,715 - $2,695'}, {'date': '2023-02-27 02:33:12.675000', 'lowrent': '$1,665 - $2,645'}, {'date': '2023-03-06 15:57:06.930000', 'lowrent': 'Ask for Pricing'}]
S4
0 Bed/1.0 Bath
601 sf SqFt
[{'date': '2021-12-06 22:45:28.456000', 'lowrent': '$1,730 - $1,985'}, {'date': '2021-12-26 11:32:46.661000', 'lowrent': '$1,745 - $2,010'}, {'date': '2022-01-13 22:35:48.196000', 'lowrent': '$1,730 - $2,025'}, {'date': '2022-01-18 21:17:44.693000', 'lowrent': '$1,720 - $2,025'}, {'date': '2022-01-26 21:08:50.721000', 'lowrent': '$1,700 - $2,005'}, {'date': '2022-02-19 10:21:40.198000', 'lowrent': '$1,950 - $2,030'}, {'date': '2022-02-25 15:22:26.003000', 'lowrent': '$1,995 - $2,080'}, {'date': '2022-03-12 17:15:01.667000', 'lowrent': '$1,910 - $1,995'}, {'date': '2022-03-27 05:23:45.030000', 'lowrent': '$1,865 - $1,945'}, {'date': '2022-04-03 21:18:24.213000', 'lowrent': '$1,865 - $1,925'}, {'date': '2022-04-06 11:44:10.869000', 'lowrent': '$1,905 - $1,960'}, {'date': '2022-04-15 00:02:32.723000', 'lowrent': '$2,035 - $2,100'}, {'date': '2022-04-19 01:57:54.227000', 'lowrent': '$2,015 - $2,075'}, {'date': '2022-04-23 22:11:48.499000', 'lowrent': '$1,785 - $2,130'}, {'date': '2022-04-30 21:53:37.028000', 'lowrent': '$1,800 - $2,035'}, {'date': '2022-05-10 01:51:37.434000', 'lowrent': '$1,785 - $2,105'}, {'date': '2022-05-17 03:40:04.035000', 'lowrent': '$1,755 - $3,045'}, {'date': '2022-05-31 01:39:52.140000', 'lowrent': '$1,810 - $3,700'}, {'date': '2022-06-03 08:58:59.957000', 'lowrent': '$1,825 - $3,665'}, {'date': '2022-06-10 06:17:51.137000', 'lowrent': '$1,935 - $3,670'}, {'date': '2022-06-13 08:44:55.455000', 'lowrent': '$2,070 - $3,670'}, {'date': '2022-06-22 07:48:19.219000', 'lowrent': '$1,945 - $2,135'}, {'date': '2022-06-29 07:28:02.690000', 'lowrent': '$1,985 - $2,175'}, {'date': '2022-07-07 08:41:42.151000', 'lowrent': '$1,860 - $2,050'}, {'date': '2022-07-30 00:10:27.242000', 'lowrent': '$1,895 - $2,085'}, {'date': '2022-08-03 09:09:30.247000', 'lowrent': '$1,800 - $1,990'}, {'date': '2022-08-18 08:44:28.139000', 'lowrent': '$1,955 - $2,145'}, {'date': '2022-08-30 19:54:22.495000', 'lowrent': '$1,925 - $2,115'}, {'date': '2022-09-05 00:21:17.436000', 'lowrent': '$1,975 - $3,015'}, {'date': '2022-09-14 07:07:09.656000', 'lowrent': '$1,850 - $2,835'}, {'date': '2022-09-17 22:34:15.278000', 'lowrent': '$1,830 - $2,835'}, {'date': '2022-09-27 08:44:36.372000', 'lowrent': '$1,820 - $2,805'}, {'date': '2022-10-14 07:46:40.557000', 'lowrent': '$1,795 - $3,230'}, {'date': '2022-10-22 02:33:44.246000', 'lowrent': '$1,835 - $3,230'}, {'date': '2022-11-01 15:26:33.805000', 'lowrent': '$1,880 - $3,345'}, {'date': '2022-11-04 10:20:24.465000', 'lowrent': '$1,730 - $3,095'}, {'date': '2022-11-12 10:55:34.239000', 'lowrent': '$1,660 - $2,880'}, {'date': '2022-11-17 11:44:45', 'lowrent': '$1,655 - $2,880'}, {'date': '2022-11-22 11:16:57.915000', 'lowrent': '$1,675 - $2,880'}, {'date': '2022-11-28 04:56:54.658000', 'lowrent': '$1,645 - $2,880'}, {'date': '2022-12-01 03:30:51.605000', 'lowrent': '$1,690 - $2,745'}, {'date': '2022-12-03 19:04:00.477000', 'lowrent': '$1,670 - $2,745'}, {'date': '2022-12-07 09:01:12.739000', 'lowrent': '$1,565 - $1,680'}, {'date': '2022-12-11 01:08:28.728000', 'lowrent': '$1,705 - $2,775'}, {'date': '2022-12-16 11:22:13.023000', 'lowrent': '$1,580 - $1,695'}, {'date': '2022-12-20 07:40:14.657000', 'lowrent': '$1,575 - $1,690'}, {'date': '2022-12-24 23:21:08.198000', 'lowrent': '$1,705 - $2,880'}, {'date': '2022-12-27 08:28:28.251000', 'lowrent': '$1,725 - $2,935'}, {'date': '2022-12-29 11:13:28.359000', 'lowrent': '$1,840 - $3,125'}, {'date': '2023-01-02 11:00:29.392000', 'lowrent': '$1,835 - $3,125'}, {'date': '2023-01-14 08:50:58.108000', 'lowrent': 'Call for details'}, {'date': '2023-02-07 13:11:32.118000', 'lowrent': 'Ask for Pricing'}, {'date': '2023-02-11 09:26:31.606000', 'lowrent': '$1,925 - $2,830'}, {'date': '2023-02-14 07:15:50.817000', 'lowrent': '$1,825 - $2,620'}, {'date': '2023-02-19 11:58:01.647000', 'lowrent': '$1,735 - $2,620'}, {'date': '2023-02-27 02:33:12.427000', 'lowrent': '$1,680 - $2,570'}, {'date': '2023-03-06 15:57:06.983000', 'lowrent': 'Ask for Pricing'}]
S5
0 Bed/1.0 Bath
628 sf SqFt
[{'date': '2021-12-06 22:45:28.342000', 'lowrent': '$1,915 - $1,975'}, {'date': '2021-12-26 11:32:46.599000', 'lowrent': '$1,935 - $2,000'}, {'date': '2022-01-13 22:35:48.079000', 'lowrent': '$1,935 - $2,015'}, {'date': '2022-01-26 21:08:50.655000', 'lowrent': '$1,915 - $1,995'}, {'date': '2022-02-19 10:21:40.129000', 'lowrent': '$1,940 - $2,020'}, {'date': '2022-02-25 15:22:25.936000', 'lowrent': '$1,985 - $2,070'}, {'date': '2022-03-12 17:15:01.603000', 'lowrent': '$1,900 - $1,985'}, {'date': '2022-03-27 05:23:44.966000', 'lowrent': '$1,710 - $1,935'}, {'date': '2022-04-03 21:18:24.160000', 'lowrent': '$1,675 - $1,915'}, {'date': '2022-04-06 11:44:10.821000', 'lowrent': '$1,770 - $1,950'}, {'date': '2022-04-15 00:02:32.665000', 'lowrent': '$1,795 - $1,865'}, {'date': '2022-04-19 01:57:54.171000', 'lowrent': '$1,795 - $1,860'}, {'date': '2022-04-23 22:11:48.447000', 'lowrent': '$1,825 - $1,955'}, {'date': '2022-04-30 21:53:36.984000', 'lowrent': '$1,780 - $1,895'}, {'date': '2022-05-10 01:51:37.382000', 'lowrent': '$1,765 - $1,980'}, {'date': '2022-05-17 03:40:03.987000', 'lowrent': '$1,720 - $2,890'}, {'date': '2022-05-31 01:39:52.094000', 'lowrent': '$1,870 - $2,455'}, {'date': '2022-06-03 08:58:59.907000', 'lowrent': '$1,830 - $2,845'}, {'date': '2022-06-10 06:17:51.084000', 'lowrent': '$1,895 - $2,430'}, {'date': '2022-06-13 08:44:55.408000', 'lowrent': '$1,900 - $2,430'}, {'date': '2022-06-22 07:48:19.163000', 'lowrent': '$1,960 - $2,125'}, {'date': '2022-06-29 07:28:02.638000', 'lowrent': '$2,000 - $2,165'}, {'date': '2022-07-07 08:41:42.099000', 'lowrent': '$1,875 - $2,040'}, {'date': '2022-07-30 00:10:27.051000', 'lowrent': '$1,910 - $2,075'}, {'date': '2022-08-03 09:09:30.152000', 'lowrent': '$2,030 - $2,780'}, {'date': '2022-08-05 06:09:53.208000', 'lowrent': '$2,030 - $2,770'}, {'date': '2022-08-06 09:26:03.900000', 'lowrent': '$2,030 - $2,765'}, {'date': '2022-08-09 07:34:47.013000', 'lowrent': '$2,035 - $3,005'}, {'date': '2022-08-13 08:53:03.884000', 'lowrent': '$2,040 - $2,980'}, {'date': '2022-08-18 08:44:28.088000', 'lowrent': '$2,075 - $3,145'}, {'date': '2022-08-30 19:54:22.444000', 'lowrent': '$2,155 - $3,185'}, {'date': '2022-09-05 00:21:17.384000', 'lowrent': '$2,145 - $3,185'}, {'date': '2022-09-14 07:07:09.586000', 'lowrent': '$2,020 - $2,590'}, {'date': '2022-09-17 22:34:15.196000', 'lowrent': '$2,000 - $2,590'}, {'date': '2022-09-27 08:44:36.325000', 'lowrent': '$1,780 - $1,945'}, {'date': '2022-10-14 07:46:40.503000', 'lowrent': '$1,800 - $1,965'}, {'date': '2022-10-22 02:33:44.198000', 'lowrent': '$1,815 - $1,980'}, {'date': '2022-11-01 15:26:33.749000', 'lowrent': '$1,885 - $2,050'}, {'date': '2022-11-04 10:20:24.418000', 'lowrent': '$1,735 - $1,900'}, {'date': '2022-11-12 10:55:34.191000', 'lowrent': '$1,665 - $1,755'}, {'date': '2022-11-17 11:44:44.952000', 'lowrent': '$1,660 - $1,750'}, {'date': '2022-11-22 11:16:57.861000', 'lowrent': '$1,680 - $1,770'}, {'date': '2022-11-28 04:56:54.608000', 'lowrent': '$1,650 - $1,740'}, {'date': '2022-12-01 03:30:51.548000', 'lowrent': '$1,560 - $1,650'}, {'date': '2022-12-03 19:04:00.426000', 'lowrent': '$1,550 - $1,640'}, {'date': '2022-12-07 09:01:12.681000', 'lowrent': '$1,580 - $1,670'}, {'date': '2022-12-16 11:22:12.902000', 'lowrent': '$1,595 - $1,685'}, {'date': '2022-12-20 07:40:14.598000', 'lowrent': '$1,590 - $1,680'}, {'date': '2022-12-24 23:21:08.146000', 'lowrent': '$1,640 - $1,730'}, {'date': '2022-12-27 08:28:28.199000', 'lowrent': '$1,675 - $1,765'}, {'date': '2022-12-29 11:13:28.310000', 'lowrent': 'Call for details'}, {'date': '2023-01-19 09:54:39.701000', 'lowrent': '$1,805 - $3,130'}, {'date': '2023-02-07 13:11:31.772000', 'lowrent': '$1,875 - $2,935'}, {'date': '2023-02-11 09:26:31.552000', 'lowrent': '$1,790 - $3,000'}, {'date': '2023-02-14 07:15:50.763000', 'lowrent': '$1,765 - $2,780'}, {'date': '2023-02-19 11:58:01.953000', 'lowrent': '$1,735 - $2,780'}, {'date': '2023-02-27 02:33:12.723000', 'lowrent': '$1,685 - $2,730'}, {'date': '2023-03-06 15:57:06.645000', 'lowrent': '$1,860 - $2,745'}, {'date': '2023-03-12 01:52:04.705000', 'lowrent': '$1,870 - $2,745'}, {'date': '2023-03-18 06:48:51.378000', 'lowrent': '$1,865 - $2,745'}, {'date': '2023-03-25 18:21:22.554000', 'lowrent': '$1,795 - $3,095'}, {'date': '2023-03-30 03:14:34.654000', 'lowrent': '$1,820 - $3,135'}, {'date': '2023-04-25 01:22:31.235000', 'lowrent': '$1,860 - $3,245'}]
S6
0 Bed/1.0 Bath
665 sf SqFt
.jpg?width=850&mode=pad&bgcolor=333333&quality=80)
.jpg?width=350)
.jpg?width=350)
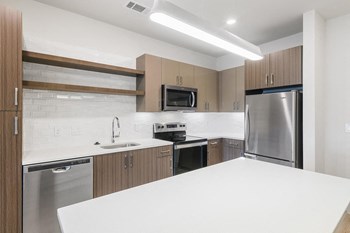
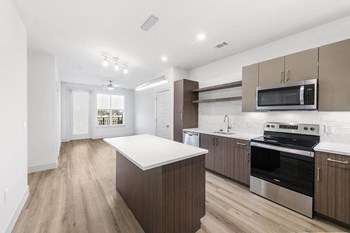
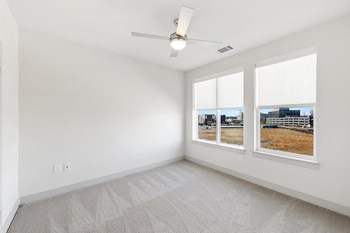

.jpg?width=350)
.jpg?width=350)
.jpg?width=350)
.jpg?width=350)
.jpg?width=350)
.jpg?width=350)
.jpg?width=350)


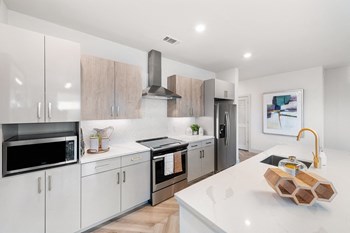
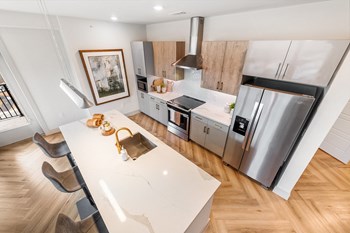


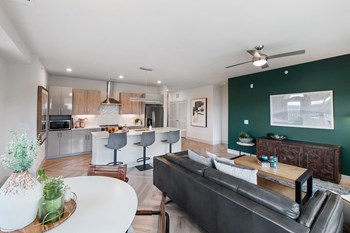



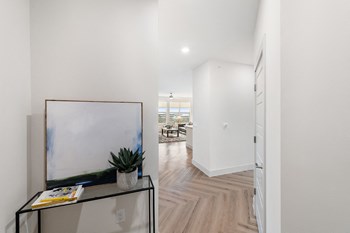

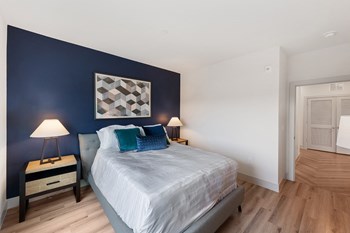
.jpg?width=350)
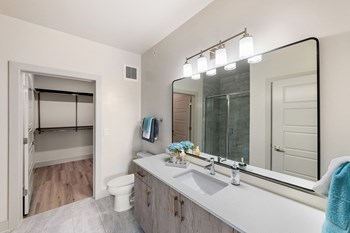

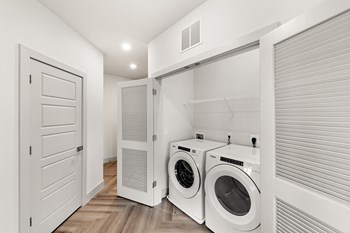
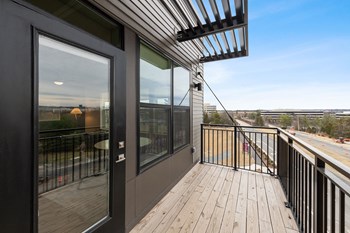
.jpg?width=350)


.jpg?width=350)
.jpg?width=350)
.jpg?width=350)
.jpg?width=350)
.jpg?width=350)
.jpg?width=350)
.jpg?width=350)
.jpg?width=350)
.jpg?width=350)
.jpg?width=350)

.jpg?width=350)

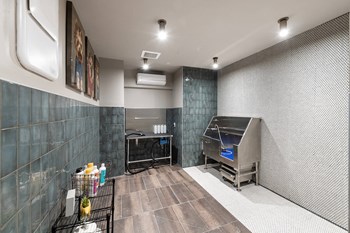
.jpg?width=350)
.jpg?width=350)
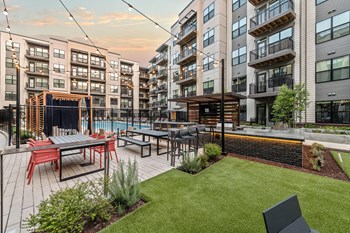
.jpg?width=350)
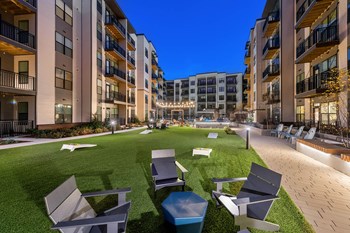
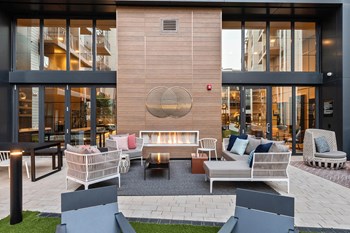
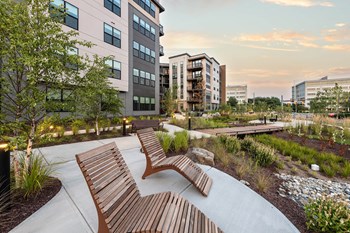
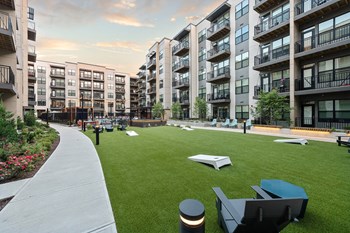
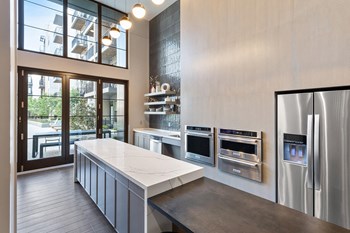
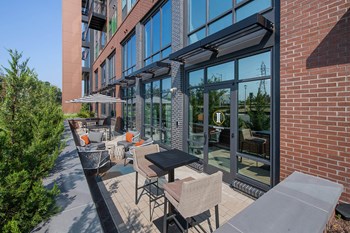
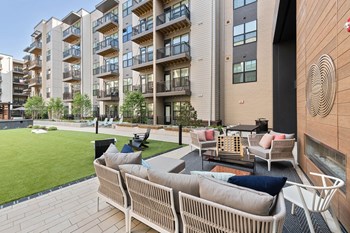

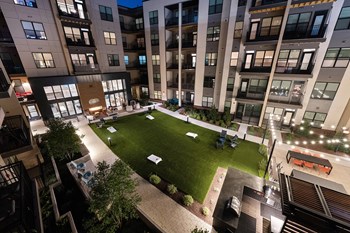
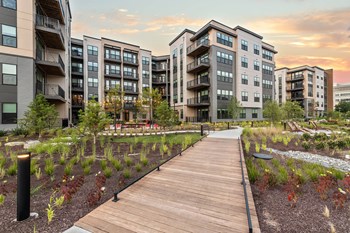
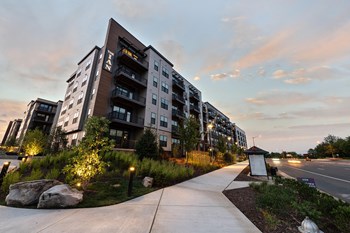

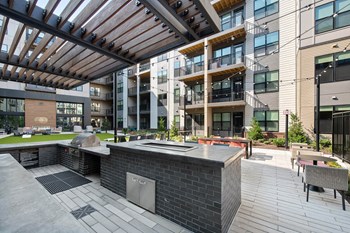

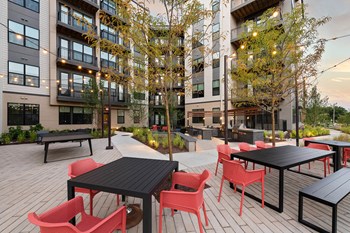
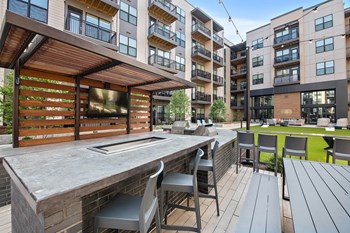
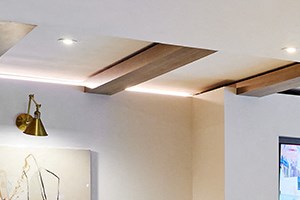&cropxunits=300&cropyunits=200&width=1024&quality=90)
.jpg?width=1024&quality=90)



