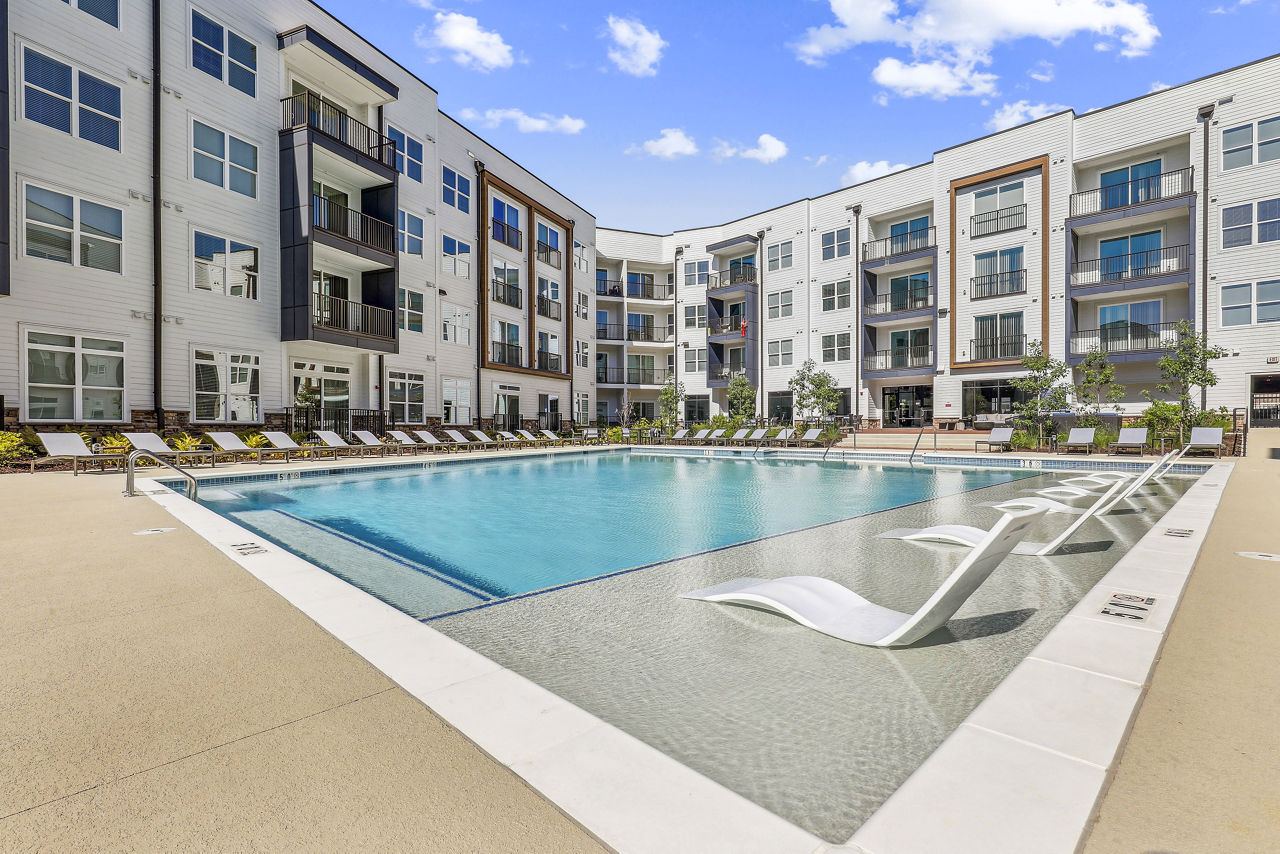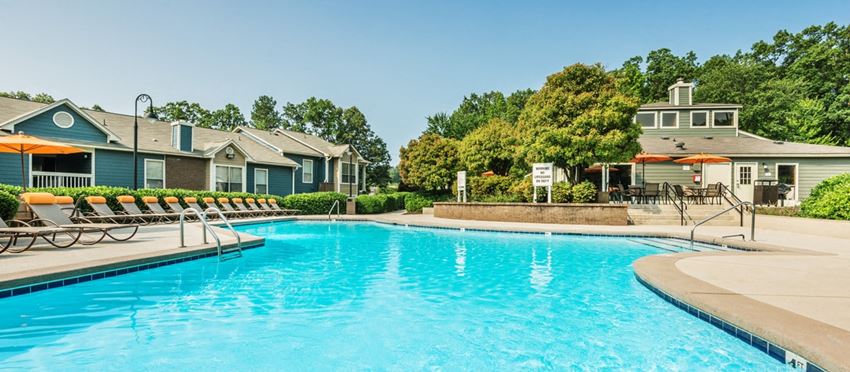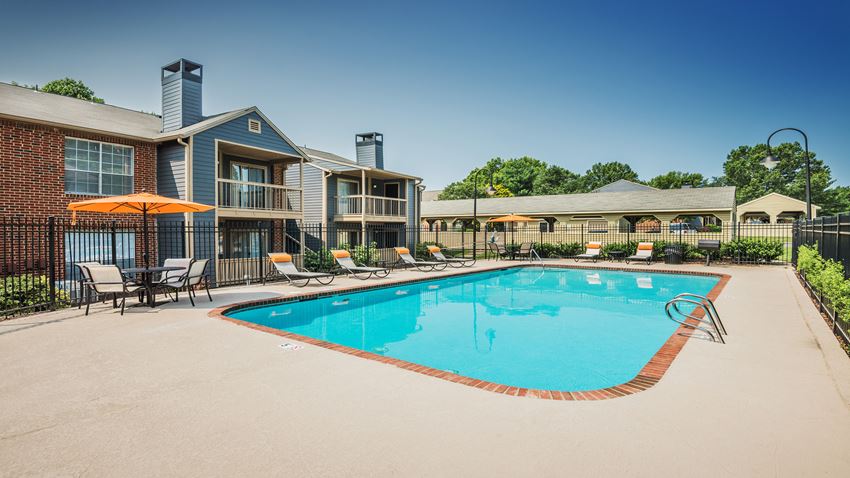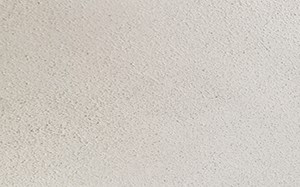Metropolis Apartments
4500 Metropolis Drive, Glen Allen, Va 23060
Welcome to functional, stylish living in Glen Allen. Nestled among lush greenery, Metropolis brims with spaces for new connections. Enjoy our contemporary Innsbrook apartments with on-trend finishes in every studio, one-, two- and three-bedroom layout, paired with amazing community amenities. Let loose in areas curated for entertainment or hunker down in spots designed for productivity. View more Request your own private tour
Key Features
Eco Friendly / Green Living Features:
Energy Star Appliances
EV Car Chargers
This property has an EcoScoreTM of 2 based on it's sustainable and green living features below.
Building Type: Apartment
Total Units: 402
Last Updated: Sept. 18, 2025, 8:03 p.m.
All Amenities
- Property
- Community Kitchen with Tables for Dining and Socializing
- Bike Storage & Repair Station
- Rentable Storage Units
- Package Room with Cold Storage
- Business Center with Wi-Fi and Printing
- Move-In and Passenger Elevators
- Unit
- Patios and balconies
- Full Size In-Unit Washer/Dryers
- Ceiling Fans
- Kitchen
- Energy Star Stainless Steel Appliances*
- Dishwashers
- Garbage Disposals
- Refrigerators with Ice Makers
- Built-in Microwaves
- Quartz Countertops
- Subway Tile Backsplash in Kitchens
- Health & Wellness
- 24-Hour Fitness and Wellness Center with Cardio, Free Weights, and Equipment
- Resort Style Swimming Pool with Sun Shelf and Loungers
- Bike Storage & Repair Station
- Technology
- Comcast WiFi Ready
- Business Center with Wi-Fi and Printing
- Security
- Alternative Security Deposit Program
- Green
- Energy Star Stainless Steel Appliances*
- EV charging stations
- Pets
- Dog Spa
- Multiple Dog Parks with Room to Play
- Outdoor Amenities
- Bocce Ball Court
- Parking
- Garage & Surface Parking
Other Amenities
- Illuminated LED Mirrors in Bathrooms |
- Spacious Walk In-Closets with Shelving |
- Sleek, Modern Cabinetry |
- Double Apron Kitchen Sinks with Gooseneck Faucets |
- Contemporary Blinds/Roller Shade |
- 2 Interior Color Schemes Available |
- Floor To Ceiling Windows |
- Great news! The rental amount displayed now includes the monthly trash fee. |
- Outdoor Grilling & Entertainment Areas |
- Yoga & Peloton Studio |
- Golf Simulator |
- Rooftop Deck & Lounge |
- Courtyard Grilling Area with Tables and Outdoor Lighting |
- Expansive Entertainment Lawn with Seating and Firepits |
- Resident Lounge & Game Room with Tables, Seating, and Foosball Table |
- Furnished Guest Suite Available |
- Private Zoom Room available to Rent |
- Preferred Employer Discounts |
Available Units
| Floorplan | Beds/Baths | Rent | Track |
|---|---|---|---|
| A1 |
1 Bed/1.0 Bath 600 sf |
$1,566 Available Now |
|
| A2 |
1 Bed/1.0 Bath 630 sf |
$1,563 Available Now |
|
| A3 |
1 Bed/1.0 Bath 740 sf |
Ask for Pricing Available Now |
|
| A4 |
1 Bed/1.0 Bath 800 sf |
$1,840 Available Now |
|
| B1 |
2 Bed/2.0 Bath 1,010 sf |
$1,929 Available Now |
|
| B2 |
2 Bed/2.0 Bath 1,095 sf |
$2,262 Available Now |
|
| B3 |
2 Bed/2.0 Bath 1,070 sf |
$2,639 Available Now |
|
| C1 |
3 Bed/2.5 Bath 1,240 sf |
$2,790 Available Now |
|
| LW |
1 Bed/2.0 Bath 1,360 sf |
$2,995 Available Now |
|
| S1 |
0 Bed/1.0 Bath 446 sf |
$1,455 - $1,535 Available Now |
|
| S2 |
0 Bed/1.0 Bath 400 sf |
Ask for Pricing Available Now |
Floorplan Charts
A1
1 Bed/1.0 Bath
600 sf SqFt
A2
1 Bed/1.0 Bath
630 sf SqFt
A3
1 Bed/1.0 Bath
740 sf SqFt
A4
1 Bed/1.0 Bath
800 sf SqFt
B1
2 Bed/2.0 Bath
1,010 sf SqFt
B2
2 Bed/2.0 Bath
1,095 sf SqFt
B3
2 Bed/2.0 Bath
1,070 sf SqFt
C1
3 Bed/2.5 Bath
1,240 sf SqFt
LW
1 Bed/2.0 Bath
1,360 sf SqFt
S1
0 Bed/1.0 Bath
446 sf SqFt
S2
0 Bed/1.0 Bath
400 sf SqFt








































.jpg?width=1024&quality=90)















.jpg?width=1024&quality=90)













&cropxunits=300&cropyunits=185&width=1024&quality=90)




&cropxunits=300&cropyunits=171&width=480&quality=90)
&cropxunits=300&cropyunits=187&width=480&quality=90)