[{'date': '2024-05-25 21:16:15.769000', 'lowrent': '$1,650 - $1,720'}, {'date': '2024-06-06 14:59:00.807000', 'lowrent': '$1,701 - $4,188'}, {'date': '2024-06-17 15:59:49.217000', 'lowrent': '$1,737 - $4,266'}, {'date': '2024-07-03 15:58:03.291000', 'lowrent': '$1,866 - $4,571'}, {'date': '2024-07-13 01:23:49.790000', 'lowrent': '$1,803 - $4,431'}, {'date': '2024-08-19 00:34:54.885000', 'lowrent': '$1,749 - $3,556'}, {'date': '2024-08-23 07:56:55.106000', 'lowrent': '$1,700 - $3,313'}, {'date': '2024-08-29 19:38:55.868000', 'lowrent': '$1,700 - $3,788'}, {'date': '2024-10-08 14:36:00.803000', 'lowrent': '$1,700 - $3,676'}, {'date': '2024-12-03 13:43:23.722000', 'lowrent': '$1,700 - $4,191'}, {'date': '2024-12-08 05:08:26.463000', 'lowrent': '$1,700 - $4,173'}, {'date': '2025-01-29 15:31:20.156000', 'lowrent': '$1,700 - $4,104'}, {'date': '2025-02-08 23:31:15.235000', 'lowrent': '$1,700 - $4,320'}, {'date': '2025-04-18 03:09:33.678000', 'lowrent': '$1,700 - $4,400'}, {'date': '2025-05-07 06:58:35.260000', 'lowrent': '$1,700 - $4,328'}, {'date': '2025-05-15 04:55:32.354000', 'lowrent': '$1,732 - $4,142'}, {'date': '2025-05-19 17:18:06.838000', 'lowrent': '$1,829 - $4,254'}, {'date': '2025-05-27 03:31:30.388000', 'lowrent': '$1,816 - $4,214'}, {'date': '2025-05-31 09:22:25.066000', 'lowrent': '$1,812 - $4,208'}, {'date': '2025-06-14 22:31:24.023000', 'lowrent': '$1,785 - $4,150'}, {'date': '2025-07-05 01:51:33.549000', 'lowrent': '$1,824 - $4,205'}, {'date': '2025-07-09 00:13:27.619000', 'lowrent': '$1,846 - $4,226'}, {'date': '2025-07-13 15:43:02.391000', 'lowrent': '$1,925 - $4,400'}, {'date': '2025-07-25 03:58:30.191000', 'lowrent': '$1,808 - $4,151'}, {'date': '2025-07-30 04:38:55.326000', 'lowrent': '$1,828 - $4,151'}, {'date': '2025-08-04 07:07:37.537000', 'lowrent': '$1,808 - $4,198'}, {'date': '2025-08-12 09:16:34.107000', 'lowrent': '$1,795 - $4,258'}, {'date': '2025-08-16 15:54:21.309000', 'lowrent': '$1,869 - $4,431'}, {'date': '2025-08-19 09:35:32.194000', 'lowrent': '$1,875 - $4,440'}]
A1 - The Staunton
1 Bed/1.0 Bath
717 sf SqFt
[{'date': '2024-05-25 21:16:15.844000', 'lowrent': '$1,700 - $1,770'}, {'date': '2024-06-06 14:59:00.938000', 'lowrent': '$1,751 - $4,383'}, {'date': '2024-06-17 15:59:49.318000', 'lowrent': '$1,822 - $4,461'}, {'date': '2024-07-03 15:58:03.420000', 'lowrent': '$1,939 - $4,729'}, {'date': '2024-07-13 01:23:49.832000', 'lowrent': '$1,876 - $4,587'}, {'date': '2024-08-19 00:34:54.925000', 'lowrent': '$1,775 - $4,161'}, {'date': '2024-08-23 07:56:55.153000', 'lowrent': '$1,775 - $3,821'}, {'date': '2024-08-29 19:38:55.917000', 'lowrent': '$1,775 - $3,934'}, {'date': '2024-10-08 14:36:00.560000', 'lowrent': '$1,775 - $3,746'}, {'date': '2024-12-03 13:43:23.766000', 'lowrent': '$1,775 - $4,335'}, {'date': '2024-12-08 05:08:26.502000', 'lowrent': '$1,775 - $4,316'}, {'date': '2025-01-29 15:31:20.266000', 'lowrent': '$1,775 - $3,934'}, {'date': '2025-02-08 23:31:15.351000', 'lowrent': '$1,775 - $4,469'}, {'date': '2025-03-19 11:48:44.308000', 'lowrent': '$1,775 - $4,406'}, {'date': '2025-04-18 03:09:33.721000', 'lowrent': '$1,775 - $4,487'}, {'date': '2025-05-07 06:58:35.298000', 'lowrent': '$1,775 - $4,333'}, {'date': '2025-05-15 04:55:32.134000', 'lowrent': '$1,726 - $4,446'}, {'date': '2025-05-19 17:18:06.614000', 'lowrent': '$1,783 - $4,458'}, {'date': '2025-05-27 03:31:29.586000', 'lowrent': '$1,770 - $4,436'}, {'date': '2025-05-31 09:22:24.489000', 'lowrent': '$1,764 - $4,411'}, {'date': '2025-06-06 06:19:38.116000', 'lowrent': '$1,764 - $4,117'}, {'date': '2025-06-14 22:31:24.113000', 'lowrent': '$1,731 - $4,156'}, {'date': '2025-07-05 01:51:34.186000', 'lowrent': '$1,755 - $4,251'}, {'date': '2025-07-09 00:13:28.350000', 'lowrent': '$1,756 - $4,354'}, {'date': '2025-07-13 15:43:03.150000', 'lowrent': '$1,834 - $4,512'}, {'date': '2025-07-25 03:58:30.283000', 'lowrent': '$1,719 - $4,257'}, {'date': '2025-08-04 07:07:37.712000', 'lowrent': '$1,737 - $4,304'}, {'date': '2025-08-12 09:16:34.204000', 'lowrent': '$1,799 - $4,264'}, {'date': '2025-08-16 15:54:21.416000', 'lowrent': '$1,873 - $4,437'}, {'date': '2025-08-19 09:35:32.289000', 'lowrent': '$1,879 - $4,446'}]
A2 - The Sentries
1 Bed/1.0 Bath
767 sf SqFt
[{'date': '2024-05-25 21:16:16.062000', 'lowrent': '$1,710 - $1,785'}, {'date': '2024-06-06 14:59:00.981000', 'lowrent': '$1,761 - $4,324'}, {'date': '2024-06-08 08:12:33.129000', 'lowrent': '$1,761 - $4,428'}, {'date': '2024-06-17 15:59:49.751000', 'lowrent': '$1,797 - $4,506'}, {'date': '2024-07-03 15:58:03.469000', 'lowrent': '$1,882 - $4,702'}, {'date': '2024-07-13 01:23:49.964000', 'lowrent': '$1,819 - $4,541'}, {'date': '2024-08-19 00:34:54.973000', 'lowrent': '$1,775 - $4,093'}, {'date': '2024-08-23 07:56:55.194000', 'lowrent': '$1,775 - $3,762'}, {'date': '2024-08-29 19:38:55.967000', 'lowrent': '$1,775 - $3,891'}, {'date': '2024-10-08 14:36:00.631000', 'lowrent': '$1,775 - $3,704'}, {'date': '2024-12-03 13:43:23.809000', 'lowrent': '$1,775 - $4,226'}, {'date': '2024-12-08 05:08:26.538000', 'lowrent': '$1,775 - $4,208'}, {'date': '2025-01-29 15:31:20.387000', 'lowrent': '$1,775 - $4,628'}, {'date': '2025-03-19 11:48:44.402000', 'lowrent': '$1,775 - $4,488'}, {'date': '2025-04-18 03:09:33.763000', 'lowrent': '$1,775 - $4,590'}, {'date': '2025-05-15 04:55:32.175000', 'lowrent': '$1,751 - $4,742'}, {'date': '2025-05-19 17:18:06.649000', 'lowrent': '$1,758 - $4,755'}, {'date': '2025-05-27 03:31:29.690000', 'lowrent': '$1,730 - $4,731'}, {'date': '2025-05-31 09:22:24.588000', 'lowrent': '$1,726 - $4,705'}, {'date': '2025-06-06 06:19:38.209000', 'lowrent': '$1,726 - $4,214'}, {'date': '2025-06-14 22:31:24.208000', 'lowrent': '$1,726 - $4,156'}, {'date': '2025-06-21 11:25:38.352000', 'lowrent': '$1,726 - $4,248'}, {'date': '2025-07-05 01:51:33.638000', 'lowrent': '$1,828 - $4,284'}, {'date': '2025-07-09 00:13:27.724000', 'lowrent': '$1,825 - $4,323'}, {'date': '2025-07-13 15:43:02.497000', 'lowrent': '$1,929 - $4,478'}, {'date': '2025-07-25 03:58:30.375000', 'lowrent': '$1,812 - $4,229'}, {'date': '2025-07-30 04:38:55.513000', 'lowrent': '$1,754 - $4,229'}, {'date': '2025-08-04 07:07:37.889000', 'lowrent': '$1,772 - $4,275'}, {'date': '2025-08-12 09:16:34.303000', 'lowrent': '$1,759 - $4,358'}, {'date': '2025-08-16 15:54:21.738000', 'lowrent': '$1,833 - $4,511'}, {'date': '2025-08-19 09:35:32.584000', 'lowrent': '$1,839 - $4,366'}]
A3 - The Candidate
1 Bed/1.0 Bath
791 sf SqFt
[{'date': '2024-05-25 21:16:16.132000', 'lowrent': '$1,800'}, {'date': '2024-06-06 14:59:01.358000', 'lowrent': 'Ask for Pricing'}, {'date': '2024-07-03 15:58:03.518000', 'lowrent': '$2,023 - $4,654'}, {'date': '2024-07-13 01:23:50.006000', 'lowrent': '$1,960 - $4,520'}, {'date': '2024-08-19 00:34:55.153000', 'lowrent': '$1,780 - $4,374'}, {'date': '2024-08-23 07:56:55.238000', 'lowrent': '$1,780 - $4,018'}, {'date': '2024-09-02 07:23:35.564000', 'lowrent': '$1,834 - $4,235'}, {'date': '2024-10-08 14:36:00.977000', 'lowrent': 'Ask for Pricing'}, {'date': '2024-12-03 13:43:23.945000', 'lowrent': '$1,775 - $4,395'}, {'date': '2024-12-08 05:08:26.658000', 'lowrent': '$1,775 - $4,376'}, {'date': '2025-01-29 15:31:20.512000', 'lowrent': '$1,775 - $3,988'}, {'date': '2025-02-08 23:31:15.560000', 'lowrent': '$1,775 - $4,531'}, {'date': '2025-02-14 01:21:04.789000', 'lowrent': 'Ask for Pricing'}, {'date': '2025-03-19 11:48:44.499000', 'lowrent': '$1,775 - $4,594'}, {'date': '2025-04-18 03:09:33.806000', 'lowrent': '$1,780 - $4,675'}, {'date': '2025-04-24 00:17:56.844000', 'lowrent': '$1,805 - $4,675'}, {'date': '2025-05-07 06:58:35.572000', 'lowrent': 'Ask for Pricing'}, {'date': '2025-05-15 04:55:32.211000', 'lowrent': '$1,819 - $4,599'}, {'date': '2025-05-19 17:18:06.685000', 'lowrent': '$1,826 - $4,610'}, {'date': '2025-05-27 03:31:29.793000', 'lowrent': '$1,848 - $4,589'}, {'date': '2025-05-31 09:22:24.683000', 'lowrent': '$1,844 - $4,582'}, {'date': '2025-06-06 06:19:38.305000', 'lowrent': '$1,834 - $4,236'}, {'date': '2025-06-14 22:31:24.302000', 'lowrent': '$1,857 - $4,317'}, {'date': '2025-06-28 18:49:11.975000', 'lowrent': 'Ask for Pricing'}]
A4 - The Gambit
1 Bed/1.0 Bath
880 sf SqFt
[{'date': '2024-05-25 21:16:16.200000', 'lowrent': '$1,850 - $1,885'}, {'date': '2024-06-06 14:59:01.117000', 'lowrent': '$1,901 - $3,998'}, {'date': '2024-06-17 15:59:49.472000', 'lowrent': '$1,960 - $4,066'}, {'date': '2024-07-03 15:58:03.570000', 'lowrent': '$1,998 - $4,597'}, {'date': '2024-07-13 01:23:49.707000', 'lowrent': '$1,935 - $4,465'}, {'date': '2024-08-19 00:34:55.021000', 'lowrent': '$1,825 - $3,890'}, {'date': '2024-08-23 07:56:55.278000', 'lowrent': '$1,825 - $3,622'}, {'date': '2024-08-29 19:38:56.012000', 'lowrent': '$1,825 - $4,131'}, {'date': '2024-10-08 14:36:00.671000', 'lowrent': '$1,825 - $3,866'}, {'date': '2024-12-03 13:43:23.985000', 'lowrent': '$1,825 - $3,771'}, {'date': '2024-12-08 05:08:26.698000', 'lowrent': '$1,825 - $3,756'}, {'date': '2025-01-29 15:31:21.085000', 'lowrent': 'Ask for Pricing'}, {'date': '2025-02-08 23:31:15.983000', 'lowrent': '$1,825 - $4,724'}, {'date': '2025-03-19 11:48:44.926000', 'lowrent': '$1,825 - $4,549'}, {'date': '2025-03-27 05:16:22.906000', 'lowrent': '$1,825 - $4,270'}, {'date': '2025-04-18 03:09:33.850000', 'lowrent': 'Ask for Pricing'}, {'date': '2025-04-24 00:17:57.097000', 'lowrent': '$1,825 - $4,271'}, {'date': '2025-05-01 08:40:27.491000', 'lowrent': 'Ask for Pricing'}, {'date': '2025-05-15 04:55:32.246000', 'lowrent': '$1,829 - $4,554'}, {'date': '2025-05-19 17:18:06.721000', 'lowrent': '$1,836 - $4,586'}, {'date': '2025-05-27 03:31:29.894000', 'lowrent': '$1,833 - $4,544'}, {'date': '2025-05-31 09:22:24.781000', 'lowrent': '$1,829 - $4,537'}, {'date': '2025-06-06 06:19:38.399000', 'lowrent': '$1,819 - $4,265'}, {'date': '2025-06-14 22:31:24.404000', 'lowrent': '$1,794 - $4,389'}, {'date': '2025-06-21 11:25:38.545000', 'lowrent': '$1,842 - $4,389'}, {'date': '2025-07-05 01:51:33.727000', 'lowrent': '$1,868 - $4,445'}, {'date': '2025-07-09 00:13:27.827000', 'lowrent': '$1,903 - $4,527'}, {'date': '2025-07-13 15:43:02.591000', 'lowrent': '$1,982 - $4,523'}, {'date': '2025-07-25 03:58:30.465000', 'lowrent': '$1,866 - $4,435'}, {'date': '2025-07-30 04:38:55.605000', 'lowrent': '$1,885 - $4,275'}, {'date': '2025-08-04 07:07:38.066000', 'lowrent': '$1,865 - $4,425'}, {'date': '2025-08-12 09:16:34.398000', 'lowrent': '$1,852 - $4,386'}, {'date': '2025-08-16 15:54:21.522000', 'lowrent': '$1,926 - $4,558'}, {'date': '2025-08-19 09:35:32.391000', 'lowrent': '$1,932 - $4,567'}]
A5 - The Retreat
1 Bed/1.0 Bath
893 sf SqFt
[{'date': '2024-05-25 21:16:15.921000', 'lowrent': '$1,950 - $2,010'}, {'date': '2024-06-06 14:59:00.853000', 'lowrent': '$1,872 - $5,130'}, {'date': '2024-06-08 08:12:32.835000', 'lowrent': '$1,872 - $5,359'}, {'date': '2024-06-17 15:59:49.651000', 'lowrent': '$2,077 - $5,905'}, {'date': '2024-07-03 15:58:03.162000', 'lowrent': '$2,135 - $6,059'}, {'date': '2024-07-13 01:23:49.749000', 'lowrent': '$2,248 - $5,445'}, {'date': '2024-08-19 00:34:55.065000', 'lowrent': '$2,108 - $6,831'}, {'date': '2024-08-23 07:56:55.322000', 'lowrent': '$2,050 - $5,607'}, {'date': '2024-08-29 19:38:56.059000', 'lowrent': '$2,074 - $5,853'}, {'date': '2024-09-02 07:23:35.476000', 'lowrent': '$2,050 - $5,550'}, {'date': '2024-10-08 14:36:00.717000', 'lowrent': '$2,050 - $5,577'}, {'date': '2024-12-03 13:43:23.855000', 'lowrent': '$2,050 - $4,014'}, {'date': '2024-12-08 05:08:26.578000', 'lowrent': '$2,050 - $4,795'}, {'date': '2025-01-29 15:31:20.625000', 'lowrent': '$2,050 - $5,041'}, {'date': '2025-02-08 23:31:15.665000', 'lowrent': '$2,050 - $4,860'}, {'date': '2025-03-19 11:48:44.601000', 'lowrent': '$2,050 - $5,072'}, {'date': '2025-03-24 18:31:05.475000', 'lowrent': '$2,050 - $4,952'}, {'date': '2025-04-03 06:44:33.235000', 'lowrent': '$2,050 - $4,972'}, {'date': '2025-04-18 03:09:33.889000', 'lowrent': '$2,050 - $4,774'}, {'date': '2025-04-24 00:17:56.884000', 'lowrent': '$2,050 - $4,705'}, {'date': '2025-05-01 08:40:27.295000', 'lowrent': '$2,050 - $4,836'}, {'date': '2025-05-07 06:58:35.373000', 'lowrent': '$2,050 - $4,850'}, {'date': '2025-05-15 04:55:32.282000', 'lowrent': '$2,171 - $4,978'}, {'date': '2025-05-19 17:18:06.762000', 'lowrent': '$2,193 - $5,030'}, {'date': '2025-05-27 03:31:30.061000', 'lowrent': '$2,321 - $5,464'}, {'date': '2025-05-31 09:22:24.872000', 'lowrent': '$2,316 - $5,464'}, {'date': '2025-06-06 06:19:38.492000', 'lowrent': '$2,106 - $5,000'}, {'date': '2025-06-14 22:31:24.497000', 'lowrent': '$2,063 - $4,894'}, {'date': '2025-06-21 11:25:38.635000', 'lowrent': '$2,060 - $4,890'}, {'date': '2025-06-28 18:49:11.402000', 'lowrent': '$2,058 - $5,070'}, {'date': '2025-07-05 01:51:34.276000', 'lowrent': '$1,977 - $4,880'}, {'date': '2025-07-09 00:13:28.449000', 'lowrent': '$1,977 - $4,858'}, {'date': '2025-07-13 15:43:02.691000', 'lowrent': '$1,972 - $4,858'}, {'date': '2025-07-25 03:58:30.867000', 'lowrent': '$2,043 - $4,955'}, {'date': '2025-07-30 04:38:55.693000', 'lowrent': '$2,043 - $4,872'}, {'date': '2025-08-04 07:07:38.466000', 'lowrent': '$2,112 - $5,074'}, {'date': '2025-08-12 09:16:34.611000', 'lowrent': '$2,146 - $5,129'}, {'date': '2025-08-16 15:54:21.841000', 'lowrent': '$2,146 - $5,201'}, {'date': '2025-08-19 09:35:32.681000', 'lowrent': '$2,157 - $5,238'}]
B1 - The Pawn
2 Bed/2.0 Bath
1,059 sf SqFt
[{'date': '2024-05-25 21:16:16.267000', 'lowrent': '$2,000'}, {'date': '2024-06-06 14:59:01.402000', 'lowrent': 'Ask for Pricing'}, {'date': '2024-06-17 15:59:49.848000', 'lowrent': '$2,221 - $4,613'}, {'date': '2024-07-03 15:58:03.718000', 'lowrent': 'Ask for Pricing'}, {'date': '2024-10-08 14:36:00.847000', 'lowrent': '$2,050 - $5,654'}, {'date': '2024-12-03 13:43:23.901000', 'lowrent': '$2,050 - $5,092'}, {'date': '2024-12-08 05:08:26.618000', 'lowrent': '$2,050 - $5,204'}, {'date': '2025-01-29 15:31:20.731000', 'lowrent': '$2,050 - $5,169'}, {'date': '2025-02-01 02:42:04.829000', 'lowrent': '$2,050 - $5,146'}, {'date': '2025-02-08 23:31:15.771000', 'lowrent': '$2,050 - $4,960'}, {'date': '2025-03-19 11:48:44.697000', 'lowrent': '$2,121 - $5,095'}, {'date': '2025-03-24 18:31:05.511000', 'lowrent': '$2,068 - $4,995'}, {'date': '2025-03-31 07:43:05.085000', 'lowrent': '$2,068 - $4,902'}, {'date': '2025-04-03 06:44:33.272000', 'lowrent': 'Ask for Pricing'}, {'date': '2025-04-18 03:09:33.929000', 'lowrent': '$2,057 - $4,725'}, {'date': '2025-04-24 00:17:56.925000', 'lowrent': '$2,050 - $4,657'}, {'date': '2025-05-01 08:40:27.329000', 'lowrent': '$2,077 - $4,936'}, {'date': '2025-05-15 04:55:32.395000', 'lowrent': '$2,163 - $5,126'}, {'date': '2025-05-19 17:18:06.874000', 'lowrent': '$2,185 - $5,159'}, {'date': '2025-05-27 03:31:30.500000', 'lowrent': '$2,356 - $5,537'}, {'date': '2025-06-06 06:19:38.869000', 'lowrent': '$2,141 - $5,072'}, {'date': '2025-06-14 22:31:24.780000', 'lowrent': '$2,098 - $4,989'}, {'date': '2025-06-21 11:25:38.913000', 'lowrent': '$2,095 - $4,984'}, {'date': '2025-06-28 18:49:11.741000', 'lowrent': '$2,093 - $4,981'}, {'date': '2025-07-05 01:51:33.818000', 'lowrent': '$2,012 - $4,870'}, {'date': '2025-07-09 00:13:27.928000', 'lowrent': '$2,012 - $4,938'}, {'date': '2025-07-13 15:43:02.780000', 'lowrent': '$2,082 - $4,870'}, {'date': '2025-07-25 03:58:30.562000', 'lowrent': '$2,153 - $5,018'}, {'date': '2025-08-12 09:16:34.502000', 'lowrent': '$2,161 - $4,414'}, {'date': '2025-08-16 15:54:21.628000', 'lowrent': '$2,161 - $4,469'}, {'date': '2025-08-19 09:35:32.781000', 'lowrent': '$2,222 - $4,499'}]
B2 - The Rook
2 Bed/2.0 Bath
1,112 sf SqFt
[{'date': '2024-05-25 21:16:15.988000', 'lowrent': '$2,115'}, {'date': '2024-06-06 14:59:00.894000', 'lowrent': '$2,067 - $4,161'}, {'date': '2024-06-08 08:12:32.961000', 'lowrent': '$2,067 - $4,277'}, {'date': '2024-06-17 15:59:50.334000', 'lowrent': 'Ask for Pricing'}, {'date': '2024-08-23 07:56:55.406000', 'lowrent': '$2,133 - $5,842'}, {'date': '2024-08-29 19:38:56.207000', 'lowrent': '$2,232 - $6,088'}, {'date': '2024-09-02 07:23:35.612000', 'lowrent': '$2,123 - $5,804'}, {'date': '2024-10-08 14:36:00.887000', 'lowrent': '$2,102 - $5,764'}, {'date': '2024-12-03 13:43:24.073000', 'lowrent': 'Ask for Pricing'}, {'date': '2025-04-18 03:09:34.077000', 'lowrent': '$2,120 - $4,055'}, {'date': '2025-04-24 00:17:57.260000', 'lowrent': '$2,086 - $4,857'}, {'date': '2025-05-01 08:40:27.407000', 'lowrent': '$2,140 - $5,071'}, {'date': '2025-05-15 04:55:32.438000', 'lowrent': '$2,226 - $5,260'}, {'date': '2025-05-19 17:18:06.912000', 'lowrent': '$2,248 - $5,294'}, {'date': '2025-05-27 03:31:30.606000', 'lowrent': '$2,419 - $5,672'}, {'date': '2025-06-06 06:19:38.964000', 'lowrent': '$2,204 - $5,208'}, {'date': '2025-06-14 22:31:24.884000', 'lowrent': '$2,161 - $5,123'}, {'date': '2025-06-21 11:25:39.008000', 'lowrent': 'Ask for Pricing'}, {'date': '2025-06-28 18:49:11.853000', 'lowrent': '$2,181 - $5,153'}, {'date': '2025-07-05 01:51:33.911000', 'lowrent': '$2,100 - $4,991'}, {'date': '2025-07-09 00:13:28.032000', 'lowrent': '$2,100 - $5,061'}, {'date': '2025-07-13 15:43:02.873000', 'lowrent': '$2,138 - $4,991'}]
B3 - The Knight
2 Bed/2.0 Bath
1,196 sf SqFt
[{'date': '2024-05-25 21:16:16.408000', 'lowrent': 'Ask for Pricing'}, {'date': '2024-05-31 14:16:16.027000', 'lowrent': '$2,100'}, {'date': '2024-06-06 14:59:01.257000', 'lowrent': '$2,052 - $5,584'}, {'date': '2024-06-08 08:12:33.173000', 'lowrent': '$2,052 - $5,835'}, {'date': '2024-06-17 15:59:49.944000', 'lowrent': '$2,257 - $6,381'}, {'date': '2024-07-03 15:58:03.621000', 'lowrent': '$2,310 - $6,525'}, {'date': '2024-07-13 01:23:50.050000', 'lowrent': '$2,318 - $6,541'}, {'date': '2024-08-19 00:34:55.289000', 'lowrent': 'Ask for Pricing'}, {'date': '2025-03-19 11:48:45.030000', 'lowrent': '$2,226 - $5,162'}, {'date': '2025-03-24 18:31:05.667000', 'lowrent': '$2,173 - $5,044'}, {'date': '2025-04-03 06:44:33.308000', 'lowrent': 'Ask for Pricing'}]
B4 - The Bishop
2 Bed/2.0 Bath
1,252 sf SqFt
[{'date': '2024-05-25 21:16:16.333000', 'lowrent': '$2,135 - $2,170'}, {'date': '2024-05-31 14:16:16.070000', 'lowrent': '$2,135'}, {'date': '2024-06-06 14:59:01.306000', 'lowrent': '$2,087 - $4,913'}, {'date': '2024-06-08 08:12:33.218000', 'lowrent': '$2,087 - $5,105'}, {'date': '2024-06-17 15:59:50.126000', 'lowrent': '$2,292 - $7,283'}, {'date': '2024-07-03 15:58:03.669000', 'lowrent': '$2,364 - $7,388'}, {'date': '2024-07-13 01:23:50.095000', 'lowrent': '$2,337 - $7,427'}, {'date': '2024-08-19 00:34:55.109000', 'lowrent': '$2,302 - $7,207'}, {'date': '2024-08-23 07:56:55.486000', 'lowrent': '$2,169 - $5,930'}, {'date': '2024-08-29 19:38:56.109000', 'lowrent': '$2,268 - $6,243'}, {'date': '2024-09-02 07:23:35.521000', 'lowrent': '$2,159 - $5,958'}, {'date': '2024-10-08 14:36:00.761000', 'lowrent': '$2,154 - $5,923'}, {'date': '2024-12-03 13:43:24.157000', 'lowrent': 'Ask for Pricing'}, {'date': '2025-01-29 15:31:20.973000', 'lowrent': '$2,163 - $5,455'}, {'date': '2025-02-01 02:42:05.044000', 'lowrent': '$2,163 - $5,382'}, {'date': '2025-02-08 23:31:16.092000', 'lowrent': '$2,167 - $5,171'}, {'date': '2025-02-14 01:21:04.677000', 'lowrent': '$2,167 - $5,156'}, {'date': '2025-03-19 11:48:45.156000', 'lowrent': '$2,245 - $5,383'}, {'date': '2025-03-24 18:31:05.553000', 'lowrent': '$2,192 - $5,262'}, {'date': '2025-03-31 07:43:05.128000', 'lowrent': '$2,227 - $5,262'}, {'date': '2025-04-03 06:44:33.345000', 'lowrent': '$2,242 - $5,257'}, {'date': '2025-04-18 03:09:34.006000', 'lowrent': '$2,181 - $5,054'}, {'date': '2025-04-24 00:17:57.017000', 'lowrent': '$2,147 - $4,985'}, {'date': '2025-05-01 08:40:27.450000', 'lowrent': '$2,201 - $5,057'}, {'date': '2025-05-15 04:55:32.475000', 'lowrent': '$2,287 - $5,241'}, {'date': '2025-05-19 17:18:06.950000', 'lowrent': '$2,309 - $5,273'}, {'date': '2025-05-27 03:31:30.179000', 'lowrent': '$2,480 - $5,750'}, {'date': '2025-06-06 06:19:38.587000', 'lowrent': '$2,265 - $5,290'}, {'date': '2025-06-14 22:31:24.598000', 'lowrent': '$2,222 - $5,254'}, {'date': '2025-06-21 11:25:38.727000', 'lowrent': '$2,219 - $5,231'}, {'date': '2025-06-28 18:49:11.508000', 'lowrent': '$2,217 - $5,228'}, {'date': '2025-07-05 01:51:34.008000', 'lowrent': '$2,136 - $5,064'}, {'date': '2025-07-09 00:13:28.138000', 'lowrent': '$2,136 - $5,136'}, {'date': '2025-07-13 15:43:02.963000', 'lowrent': '$2,174 - $5,064'}, {'date': '2025-07-25 03:58:30.656000', 'lowrent': '$2,132 - $4,962'}, {'date': '2025-07-30 04:38:55.881000', 'lowrent': '$2,247 - $5,213'}, {'date': '2025-08-04 07:07:38.642000', 'lowrent': '$2,306 - $5,422'}, {'date': '2025-08-12 09:16:34.725000', 'lowrent': '$2,345 - $5,495'}, {'date': '2025-08-16 15:54:21.946000', 'lowrent': '$2,345 - $5,573'}, {'date': '2025-08-19 09:35:32.880000', 'lowrent': '$2,356 - $5,590'}]
B5 - The Queen
2 Bed/2.0 Bath
1,278 sf SqFt
[{'date': '2024-05-25 21:16:16.475000', 'lowrent': 'Ask for Pricing'}, {'date': '2024-10-08 14:36:00.932000', 'lowrent': '$3,208 - $7,963'}, {'date': '2024-12-03 13:43:24.029000', 'lowrent': '$3,208 - $8,170'}, {'date': '2025-01-29 15:31:20.867000', 'lowrent': '$2,844 - $8,025'}, {'date': '2025-02-08 23:31:15.875000', 'lowrent': '$2,844 - $9,000'}, {'date': '2025-04-18 03:09:34.041000', 'lowrent': '$2,844 - $9,224'}, {'date': '2025-05-07 06:58:35.410000', 'lowrent': '$2,844 - $8,521'}, {'date': '2025-05-15 04:55:32.318000', 'lowrent': '$2,860 - $8,521'}, {'date': '2025-05-31 09:22:25.346000', 'lowrent': '$2,879 - $8,520'}, {'date': '2025-06-06 06:19:38.681000', 'lowrent': '$2,879 - $8,521'}, {'date': '2025-06-14 22:31:24.692000', 'lowrent': '$2,851 - $8,585'}, {'date': '2025-07-05 01:51:34.097000', 'lowrent': '$2,879 - $8,424'}, {'date': '2025-07-09 00:13:28.239000', 'lowrent': '$2,879 - $8,585'}, {'date': '2025-08-04 07:07:38.259000', 'lowrent': '$2,923 - $5,519'}, {'date': '2025-08-19 09:35:32.489000', 'lowrent': '$2,923 - $5,861'}]
C1 - The King
3 Bed/2.5 Bath
1,461 sf SqFt

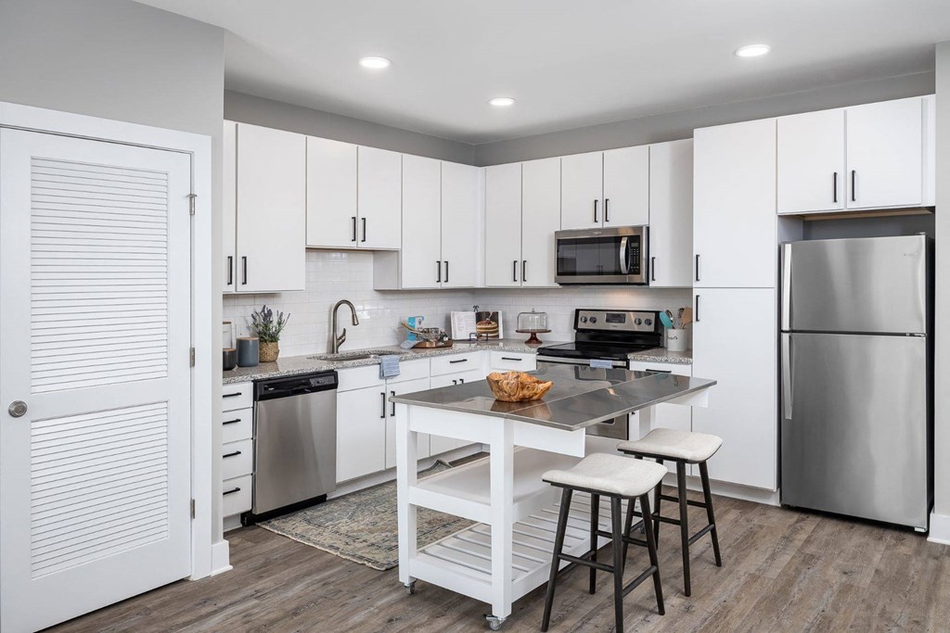
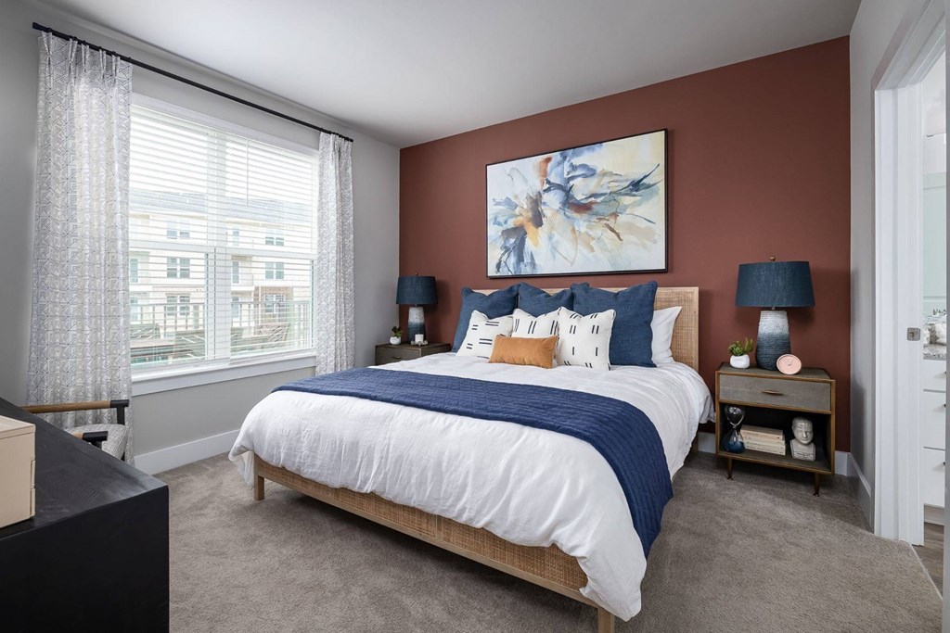
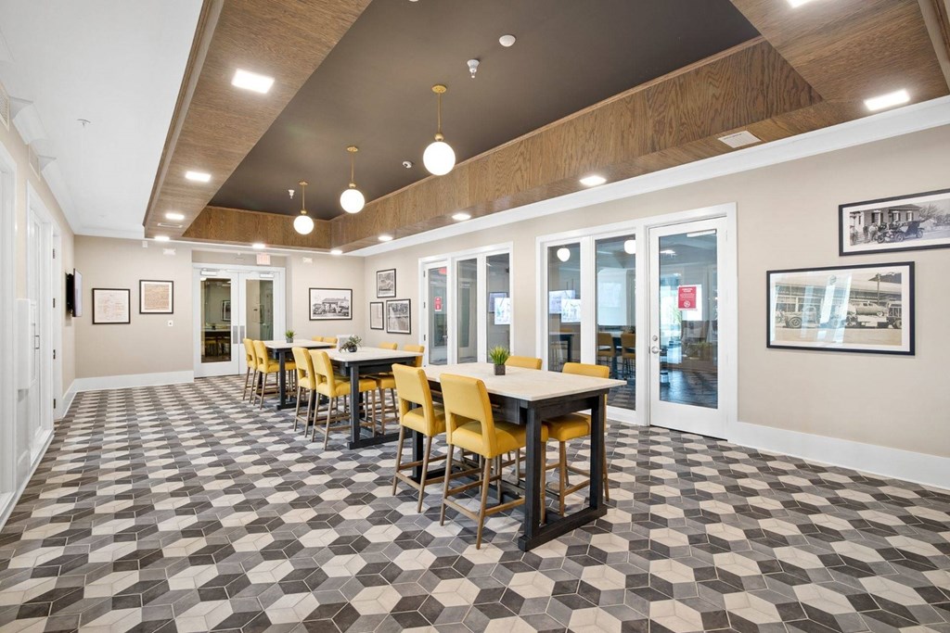
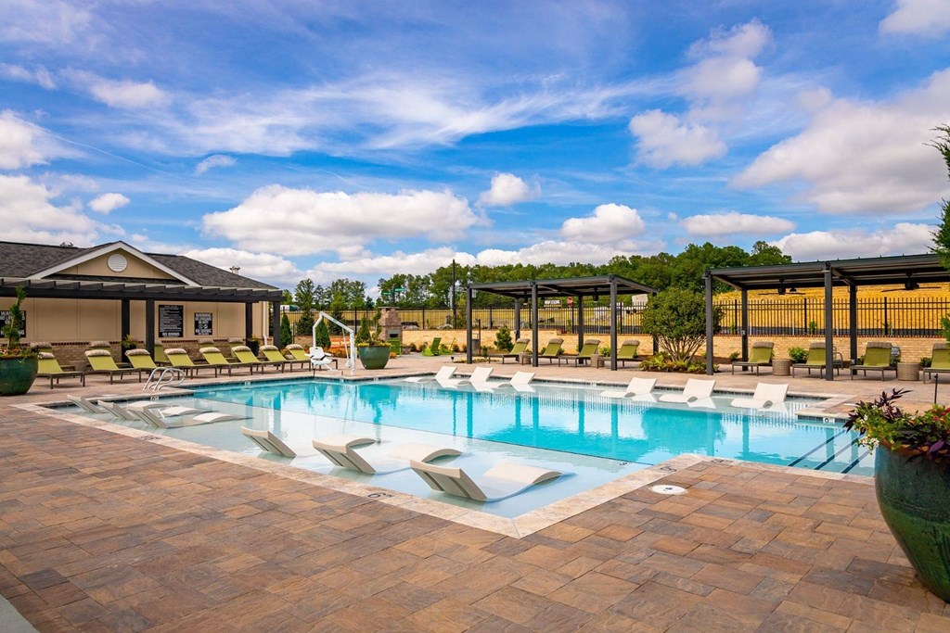
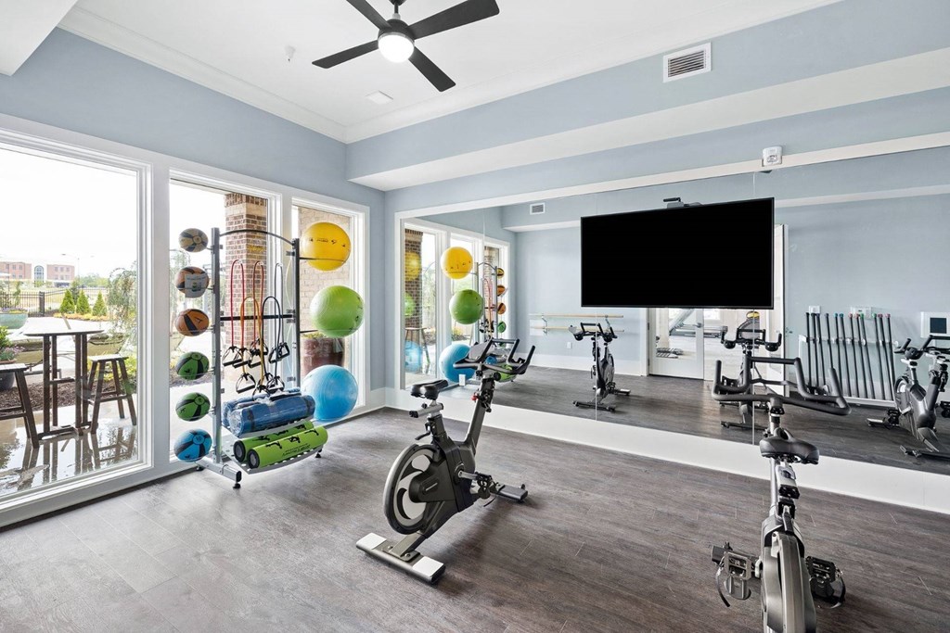

































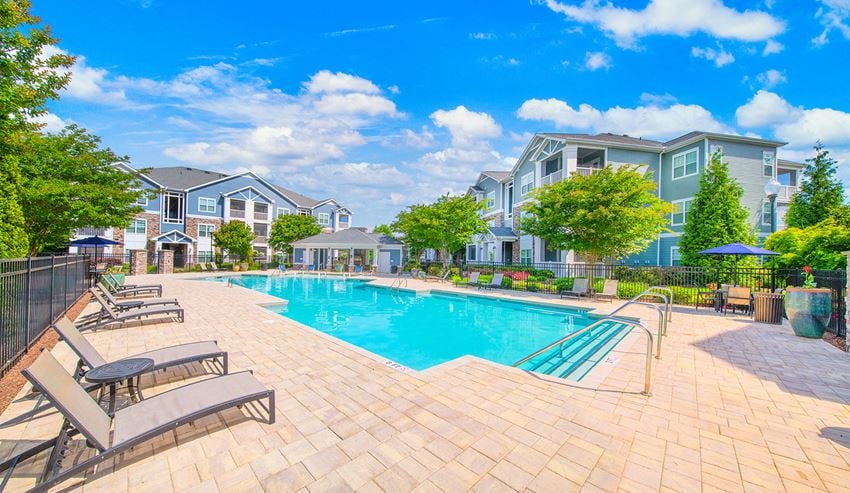
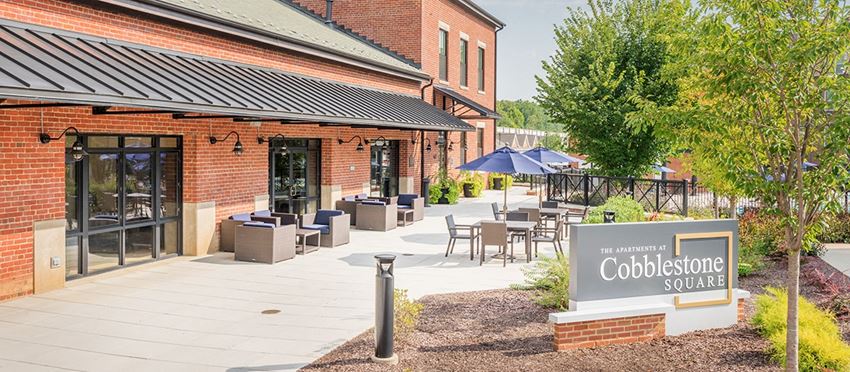
&cropxunits=300&cropyunits=187&width=1024&quality=90)




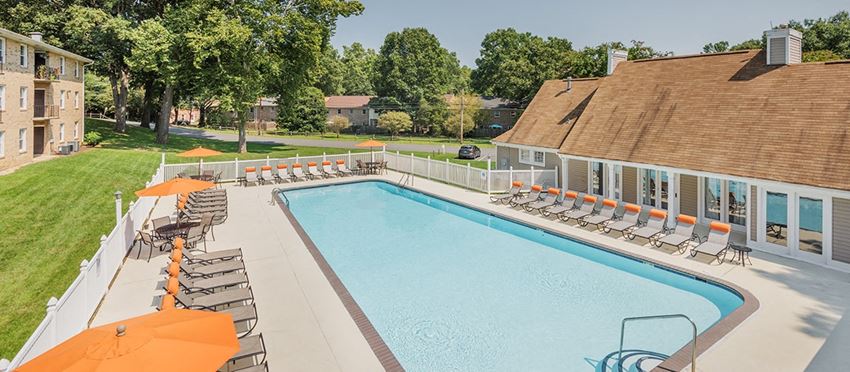



&cropxunits=300&cropyunits=193&width=1024&quality=90)