[{'date': '2021-12-06 23:18:57.119000', 'lowrent': '$1,719'}, {'date': '2021-12-26 11:23:31.138000', 'lowrent': '$1,702'}, {'date': '2022-01-13 21:56:51.882000', 'lowrent': '$1,668'}, {'date': '2022-01-26 21:05:28.131000', 'lowrent': '$1,684'}, {'date': '2022-02-19 10:07:35.262000', 'lowrent': '$1,635'}, {'date': '2022-02-25 14:50:52.639000', 'lowrent': '$1,619'}, {'date': '2022-03-12 17:11:41.229000', 'lowrent': '$1,603'}, {'date': '2022-03-27 05:01:05.532000', 'lowrent': '$1,619'}, {'date': '2022-04-03 21:10:20.719000', 'lowrent': '$1,635'}, {'date': '2022-04-15 00:07:16.382000', 'lowrent': '$1,667'}, {'date': '2022-09-14 06:54:14.446000', 'lowrent': 'Call for details'}, {'date': '2023-02-07 12:10:18.308000', 'lowrent': 'Ask for Pricing'}, {'date': '2024-06-17 15:42:44.479000', 'lowrent': '$1,929 - $2,337'}, {'date': '2024-07-03 15:49:38.678000', 'lowrent': '$1,917 - $2,323'}, {'date': '2024-07-13 01:16:38.809000', 'lowrent': '$1,893 - $2,295'}, {'date': '2024-08-20 22:31:34.741000', 'lowrent': '$1,893 - $2,330'}, {'date': '2024-10-08 14:27:37.542000', 'lowrent': '$1,866 - $2,234'}, {'date': '2024-10-18 11:40:35.406000', 'lowrent': '$1,851 - $2,217'}, {'date': '2024-10-28 13:42:06.339000', 'lowrent': '$1,821 - $2,183'}, {'date': '2025-01-18 06:08:59.384000', 'lowrent': '$1,846 - $2,338'}, {'date': '2025-01-29 14:57:03.247000', 'lowrent': '$1,923 - $2,433'}, {'date': '2025-02-01 02:31:32.015000', 'lowrent': '$1,935 - $2,447'}, {'date': '2025-02-08 23:35:54.400000', 'lowrent': '$1,978 - $2,558'}, {'date': '2025-03-19 00:17:51.114000', 'lowrent': 'Ask for Pricing'}]
Model A1
1 Bed/1.0 Bath
758 sf SqFt
[{'date': '2021-12-06 23:18:57.192000', 'lowrent': '$1,764'}, {'date': '2021-12-26 11:23:31.197000', 'lowrent': '$1,747'}, {'date': '2022-01-13 21:56:51.946000', 'lowrent': '$1,713'}, {'date': '2022-01-26 21:05:28.255000', 'lowrent': '$1,729 - $1,734'}, {'date': '2022-02-19 10:07:35.339000', 'lowrent': '$1,680 - $1,685'}, {'date': '2022-02-25 14:50:52.703000', 'lowrent': '$1,669'}, {'date': '2022-03-12 17:11:41.284000', 'lowrent': '$1,648 - $1,653'}, {'date': '2022-03-27 05:01:05.609000', 'lowrent': '$1,664 - $1,669'}, {'date': '2022-04-03 21:10:20.773000', 'lowrent': '$1,685'}, {'date': '2022-09-14 06:54:14.542000', 'lowrent': 'Call for details'}, {'date': '2023-02-07 12:10:18.361000', 'lowrent': 'Ask for Pricing'}, {'date': '2025-05-14 11:06:21.625000', 'lowrent': '$2,068 - $2,459'}, {'date': '2025-05-19 01:00:19.819000', 'lowrent': '$2,089 - $2,483'}, {'date': '2025-05-24 08:05:11.772000', 'lowrent': '$2,110 - $2,506'}, {'date': '2025-05-30 23:40:45.787000', 'lowrent': '$2,119 - $2,506'}, {'date': '2025-07-08 04:13:13.010000', 'lowrent': '$2,101 - $2,608'}, {'date': '2025-07-13 08:03:09.458000', 'lowrent': '$2,083 - $2,587'}, {'date': '2025-07-21 04:15:37.298000', 'lowrent': '$2,059 - $2,560'}, {'date': '2025-07-29 07:58:13.181000', 'lowrent': '$2,080 - $2,584'}, {'date': '2025-08-03 23:04:04.184000', 'lowrent': '$2,101 - $2,618'}, {'date': '2025-08-12 02:08:43.826000', 'lowrent': '$2,095 - $2,611'}, {'date': '2025-08-16 09:18:00.128000', 'lowrent': '$2,080 - $2,594'}, {'date': '2025-08-19 02:11:51.032000', 'lowrent': '$2,074 - $2,587'}]
Model A1-A
1 Bed/1.0 Bath
753 sf SqFt
[{'date': '2021-12-06 23:18:57.264000', 'lowrent': '$1,120 - $1,350'}, {'date': '2022-09-14 06:54:14.630000', 'lowrent': 'Call for details'}, {'date': '2023-02-07 12:10:18.408000', 'lowrent': 'Ask for Pricing'}, {'date': '2024-06-17 15:42:44.584000', 'lowrent': '$1,914 - $2,320'}, {'date': '2024-07-03 15:49:38.726000', 'lowrent': '$1,902 - $2,306'}, {'date': '2024-07-13 01:16:38.854000', 'lowrent': '$1,878 - $2,278'}, {'date': '2024-08-20 22:31:34.788000', 'lowrent': '$1,878 - $2,313'}, {'date': '2024-10-08 14:27:37.589000', 'lowrent': '$1,851 - $2,217'}, {'date': '2024-10-18 11:40:35.458000', 'lowrent': '$1,836 - $2,200'}, {'date': '2024-10-28 13:42:06.383000', 'lowrent': '$1,806 - $2,167'}, {'date': '2025-01-18 06:08:59.513000', 'lowrent': 'Ask for Pricing'}]
Model A1-B
1 Bed/1.0 Bath
759 sf SqFt
[{'date': '2021-12-06 23:18:57.400000', 'lowrent': '$1,657'}, {'date': '2022-06-22 07:28:21.272000', 'lowrent': '$1,740'}, {'date': '2022-09-14 06:54:14.787000', 'lowrent': 'Call for details'}, {'date': '2023-02-07 12:10:18.456000', 'lowrent': 'Ask for Pricing'}, {'date': '2023-02-19 11:46:20.232000', 'lowrent': '$1,873 - $2,312'}, {'date': '2023-03-06 14:24:34.830000', 'lowrent': '$1,873 - $2,301'}, {'date': '2023-03-12 00:44:41.188000', 'lowrent': '$1,877 - $2,255'}, {'date': '2023-03-18 06:26:22.147000', 'lowrent': 'Ask for Pricing'}, {'date': '2023-06-07 22:11:41.989000', 'lowrent': '$2,006 - $2,384'}, {'date': '2023-06-23 04:50:37.184000', 'lowrent': 'Ask for Pricing'}]
Model A2
1 Bed/1.0 Bath
721 sf SqFt
[{'date': '2021-12-06 23:18:57.465000', 'lowrent': '$1,734'}, {'date': '2021-12-26 11:23:31.570000', 'lowrent': '$1,717'}, {'date': '2022-01-13 21:56:52.189000', 'lowrent': '$1,683'}, {'date': '2022-09-14 06:54:14.860000', 'lowrent': 'Call for details'}, {'date': '2023-02-07 12:10:18.504000', 'lowrent': 'Ask for Pricing'}, {'date': '2023-07-03 22:35:41.289000', 'lowrent': '$2,129 - $2,537'}, {'date': '2023-07-20 03:51:26.259000', 'lowrent': '$2,138 - $2,537'}, {'date': '2023-09-09 03:21:24.268000', 'lowrent': '$2,165 - $2,569'}, {'date': '2023-10-05 02:55:27.830000', 'lowrent': '$2,128 - $2,631'}, {'date': '2023-10-24 05:39:10.302000', 'lowrent': '$2,086 - $2,581'}, {'date': '2023-10-27 03:22:11.137000', 'lowrent': '$2,083 - $2,577'}, {'date': '2023-10-28 14:13:19.999000', 'lowrent': '$2,077 - $2,570'}, {'date': '2023-11-06 03:35:34.708000', 'lowrent': '$2,056 - $2,544'}, {'date': '2023-12-23 00:23:40.222000', 'lowrent': '$2,083 - $2,647'}, {'date': '2024-01-08 16:14:53.367000', 'lowrent': '$2,074 - $2,602'}, {'date': '2024-01-27 20:20:07.190000', 'lowrent': '$2,041 - $2,440'}, {'date': '2024-02-11 22:23:52.548000', 'lowrent': '$2,035 - $2,503'}, {'date': '2024-03-11 22:00:24.318000', 'lowrent': '$2,035 - $2,436'}, {'date': '2024-03-27 03:35:37.982000', 'lowrent': '$2,035 - $2,417'}, {'date': '2024-04-04 10:21:03.960000', 'lowrent': '$2,032 - $2,413'}, {'date': '2024-04-16 13:52:08.822000', 'lowrent': '$2,008 - $2,386'}, {'date': '2024-05-05 02:10:26.173000', 'lowrent': '$2,072 - $2,459'}, {'date': '2024-05-11 17:20:37.056000', 'lowrent': '$2,072 - $2,465'}, {'date': '2024-06-17 15:42:44.740000', 'lowrent': '$1,956 - $2,375'}, {'date': '2024-07-03 15:49:38.368000', 'lowrent': '$1,939 - $2,361'}, {'date': '2024-07-13 01:16:38.584000', 'lowrent': '$1,920 - $2,333'}, {'date': '2024-08-02 14:11:57.717000', 'lowrent': '$1,911 - $2,333'}, {'date': '2024-08-20 22:31:34.830000', 'lowrent': '$1,911 - $2,368'}, {'date': '2024-10-08 14:27:37.637000', 'lowrent': '$1,884 - $2,271'}, {'date': '2024-10-18 11:40:35.578000', 'lowrent': '$1,869 - $2,254'}, {'date': '2024-10-28 13:42:06.423000', 'lowrent': '$1,839 - $2,220'}, {'date': '2025-01-18 06:08:59.650000', 'lowrent': 'Ask for Pricing'}]
Model A3
1 Bed/1.0 Bath
756 sf SqFt
[{'date': '2021-12-06 23:18:57.526000', 'lowrent': '$1,755'}, {'date': '2021-12-26 11:23:31.649000', 'lowrent': '$1,772'}, {'date': '2022-01-13 21:56:52.254000', 'lowrent': '$1,738'}, {'date': '2022-02-19 10:07:35.723000', 'lowrent': '$1,705'}, {'date': '2022-02-25 14:50:53.025000', 'lowrent': '$1,689'}, {'date': '2022-06-22 07:28:21.390000', 'lowrent': '$1,805'}, {'date': '2022-09-14 06:54:14.950000', 'lowrent': 'Call for details'}, {'date': '2022-12-03 19:14:14.998000', 'lowrent': '$1,881 - $2,321'}, {'date': '2022-12-07 09:01:33.281000', 'lowrent': 'Call for details'}, {'date': '2023-01-14 08:19:29.506000', 'lowrent': '$1,912 - $2,277'}, {'date': '2023-01-16 13:20:38.228000', 'lowrent': '$1,939 - $2,308'}, {'date': '2023-01-19 09:06:36.908000', 'lowrent': 'Call for details'}, {'date': '2023-02-07 12:10:18.552000', 'lowrent': 'Ask for Pricing'}, {'date': '2023-03-18 06:26:21.861000', 'lowrent': '$1,975 - $2,349'}, {'date': '2023-03-25 17:54:56.192000', 'lowrent': '$1,985 - $2,360'}, {'date': '2023-04-03 13:41:52.478000', 'lowrent': '$1,997 - $2,374'}, {'date': '2023-04-10 15:04:33.046000', 'lowrent': '$2,019 - $2,399'}, {'date': '2023-05-12 02:41:49.841000', 'lowrent': 'Ask for Pricing'}, {'date': '2023-06-07 22:11:42.035000', 'lowrent': '$2,154 - $2,552'}, {'date': '2023-06-23 04:50:36.643000', 'lowrent': '$2,194 - $2,610'}, {'date': '2023-07-20 03:51:26.177000', 'lowrent': '$2,203 - $2,610'}, {'date': '2023-08-05 21:49:00.299000', 'lowrent': '$2,213 - $2,621'}, {'date': '2023-09-09 03:21:24.524000', 'lowrent': '$2,241 - $2,654'}, {'date': '2023-10-05 02:55:27.899000', 'lowrent': '$2,200 - $2,616'}, {'date': '2023-10-24 05:39:10.356000', 'lowrent': '$2,157 - $2,607'}, {'date': '2023-10-27 03:22:11.186000', 'lowrent': '$2,154 - $2,604'}, {'date': '2023-10-28 14:13:20.053000', 'lowrent': '$2,148 - $2,596'}, {'date': '2023-11-06 03:35:34.779000', 'lowrent': '$2,127 - $2,625'}, {'date': '2023-11-07 23:21:14.318000', 'lowrent': 'Ask for Pricing'}, {'date': '2023-11-10 03:37:16.363000', 'lowrent': '$2,127 - $2,625'}, {'date': '2023-12-23 00:23:41.620000', 'lowrent': '$2,154 - $2,729'}, {'date': '2023-12-26 02:37:58.518000', 'lowrent': 'Ask for Pricing'}, {'date': '2024-01-08 16:14:53.425000', 'lowrent': '$2,145 - $2,683'}, {'date': '2024-01-27 20:20:07.243000', 'lowrent': '$2,112 - $2,521'}, {'date': '2024-02-11 22:23:53.129000', 'lowrent': 'Ask for Pricing'}, {'date': '2024-06-17 15:42:44.839000', 'lowrent': '$2,003 - $2,422'}, {'date': '2024-07-03 15:49:38.769000', 'lowrent': '$1,991 - $2,408'}, {'date': '2024-07-13 01:16:38.986000', 'lowrent': '$1,967 - $2,380'}, {'date': '2024-08-20 22:31:34.871000', 'lowrent': '$1,967 - $2,415'}, {'date': '2024-10-08 14:27:37.897000', 'lowrent': 'Ask for Pricing'}, {'date': '2025-01-18 06:08:59.426000', 'lowrent': '$1,904 - $2,457'}, {'date': '2025-01-29 14:57:03.364000', 'lowrent': '$2,060 - $2,651'}, {'date': '2025-02-01 02:31:32.123000', 'lowrent': '$2,074 - $2,669'}, {'date': '2025-02-08 23:35:55.064000', 'lowrent': 'Ask for Pricing'}, {'date': '2025-05-14 11:06:21.663000', 'lowrent': '$2,289 - $2,706'}, {'date': '2025-05-19 01:00:19.857000', 'lowrent': '$2,310 - $2,730'}, {'date': '2025-05-24 08:05:12.042000', 'lowrent': '$2,331 - $2,753'}, {'date': '2025-07-08 04:13:13.114000', 'lowrent': '$2,316 - $2,801'}, {'date': '2025-07-13 08:03:09.556000', 'lowrent': '$2,292 - $2,774'}, {'date': '2025-07-21 04:15:37.399000', 'lowrent': '$2,260 - $2,737'}]
Model B1
1 Bed/1.0 Bath
787 sf SqFt
[{'date': '2021-12-06 23:18:57.334000', 'lowrent': '$1,770'}, {'date': '2022-09-14 06:54:14.710000', 'lowrent': 'Call for details'}, {'date': '2023-01-16 13:20:38.076000', 'lowrent': '$2,025 - $2,491'}, {'date': '2023-01-19 09:06:36.757000', 'lowrent': '$2,029 - $2,495'}, {'date': '2023-02-07 12:10:18.002000', 'lowrent': '$2,053 - $2,524'}, {'date': '2023-03-06 14:24:34.779000', 'lowrent': '$2,053 - $2,513'}, {'date': '2023-03-12 00:44:41.539000', 'lowrent': 'Ask for Pricing'}, {'date': '2023-04-10 15:04:33.149000', 'lowrent': '$2,116 - $2,509'}, {'date': '2023-05-12 02:41:49.694000', 'lowrent': 'Ask for Pricing'}, {'date': '2023-06-23 04:50:35.889000', 'lowrent': '$2,249 - $2,650'}, {'date': '2023-07-20 03:51:26.091000', 'lowrent': '$2,249 - $2,697'}, {'date': '2023-08-05 21:49:00.156000', 'lowrent': '$2,240 - $2,650'}, {'date': '2023-09-09 03:21:24.177000', 'lowrent': '$2,281 - $2,706'}, {'date': '2023-10-05 02:55:27.757000', 'lowrent': '$2,240 - $2,668'}, {'date': '2023-10-24 05:39:10.622000', 'lowrent': 'Ask for Pricing'}, {'date': '2023-11-09 02:34:41.133000', 'lowrent': '$2,144 - $2,650'}, {'date': '2023-12-23 00:23:41.311000', 'lowrent': 'Ask for Pricing'}, {'date': '2024-04-04 10:21:04.133000', 'lowrent': '$2,128 - $2,523'}, {'date': '2024-04-16 13:52:09.674000', 'lowrent': 'Ask for Pricing'}, {'date': '2025-08-03 23:04:04.360000', 'lowrent': '$2,187 - $2,665'}, {'date': '2025-08-12 02:08:43.922000', 'lowrent': '$2,179 - $2,656'}, {'date': '2025-08-16 09:18:00.225000', 'lowrent': '$2,159 - $2,633'}, {'date': '2025-08-19 02:11:51.135000', 'lowrent': '$2,151 - $2,624'}]
Model B2
1 Bed/1.0 Bath
914 sf SqFt
[{'date': '2021-12-06 23:18:57.588000', 'lowrent': '$1,803'}, {'date': '2022-04-19 01:39:20.685000', 'lowrent': '$1,822'}, {'date': '2022-05-10 01:33:32.604000', 'lowrent': '$1,894'}, {'date': '2022-05-31 01:14:42.914000', 'lowrent': '$1,928'}, {'date': '2022-09-14 06:54:15.048000', 'lowrent': 'Call for details'}, {'date': '2023-02-07 12:10:18.607000', 'lowrent': 'Ask for Pricing'}]
Model B3
1 Bed/1.0 Bath
997 sf SqFt
[{'date': '2021-12-06 23:18:57.658000', 'lowrent': '$2,112'}, {'date': '2022-03-27 05:01:06.140000', 'lowrent': '$2,105'}, {'date': '2022-04-03 21:10:21.159000', 'lowrent': '$2,084'}, {'date': '2022-06-22 07:28:21.536000', 'lowrent': '$2,177'}, {'date': '2022-07-17 17:15:26.161000', 'lowrent': '$2,155'}, {'date': '2022-09-14 06:54:15.137000', 'lowrent': 'Call for details'}, {'date': '2022-12-03 19:14:15.098000', 'lowrent': '$2,456 - $3,139'}, {'date': '2022-12-07 09:01:33.394000', 'lowrent': '$2,432 - $3,081'}, {'date': '2022-12-16 10:47:20.385000', 'lowrent': '$2,344 - $2,974'}, {'date': '2022-12-20 07:04:30.373000', 'lowrent': '$2,321 - $2,946'}, {'date': '2022-12-24 22:54:13.365000', 'lowrent': 'Call for details'}, {'date': '2023-02-07 12:10:18.661000', 'lowrent': 'Ask for Pricing'}, {'date': '2023-06-23 04:50:36.786000', 'lowrent': '$2,513 - $3,108'}, {'date': '2023-07-03 22:35:41.720000', 'lowrent': 'Ask for Pricing'}, {'date': '2024-01-08 16:14:53.704000', 'lowrent': '$2,935 - $3,653'}, {'date': '2024-01-27 20:20:07.431000', 'lowrent': '$2,836 - $3,535'}, {'date': '2024-02-01 19:55:41.104000', 'lowrent': '$2,791 - $3,482'}, {'date': '2024-02-11 22:23:52.741000', 'lowrent': '$2,681 - $3,350'}, {'date': '2024-03-11 22:00:24.366000', 'lowrent': '$2,622 - $3,180'}, {'date': '2024-03-27 03:35:38.599000', 'lowrent': 'Ask for Pricing'}, {'date': '2025-08-03 23:04:04.537000', 'lowrent': '$2,628 - $3,132'}]
Model C1
2 Bed/2.0 Bath
1,029 sf SqFt
[{'date': '2021-12-06 23:18:58.166000', 'lowrent': '$2,265'}, {'date': '2021-12-26 11:23:32.190000', 'lowrent': '$2,243'}, {'date': '2022-07-30 00:27:48.369000', 'lowrent': '$2,240'}, {'date': '2022-08-03 09:10:04.367000', 'lowrent': '$2,261'}, {'date': '2022-09-14 06:54:15.802000', 'lowrent': 'Call for details'}, {'date': '2022-12-24 22:54:13.704000', 'lowrent': '$2,350 - $2,980'}, {'date': '2022-12-27 08:16:09.250000', 'lowrent': '$2,328 - $2,954'}, {'date': '2023-01-14 08:19:30.003000', 'lowrent': '$2,311 - $2,891'}, {'date': '2023-02-19 11:46:20.374000', 'lowrent': '$2,325 - $2,896'}, {'date': '2023-03-06 14:24:35.642000', 'lowrent': 'Ask for Pricing'}, {'date': '2023-11-07 23:21:13.924000', 'lowrent': '$2,920 - $3,499'}, {'date': '2023-11-09 02:34:41.354000', 'lowrent': '$2,915 - $3,494'}, {'date': '2023-11-10 03:37:16.574000', 'lowrent': '$2,910 - $3,455'}, {'date': '2023-12-23 00:23:40.539000', 'lowrent': '$2,943 - $3,494'}, {'date': '2024-01-08 16:14:53.553000', 'lowrent': '$2,918 - $3,539'}, {'date': '2024-01-27 20:20:07.335000', 'lowrent': '$2,819 - $3,422'}, {'date': '2024-02-01 19:55:41.008000', 'lowrent': '$2,774 - $3,369'}, {'date': '2024-02-11 22:23:52.646000', 'lowrent': '$2,664 - $3,332'}, {'date': '2024-03-11 22:00:24.454000', 'lowrent': '$2,605 - $3,163'}, {'date': '2024-03-27 03:35:38.121000', 'lowrent': '$2,593 - $3,080'}, {'date': '2024-04-01 09:35:25.794000', 'lowrent': '$2,586 - $3,085'}, {'date': '2024-04-16 13:52:09.106000', 'lowrent': '$2,566 - $3,062'}, {'date': '2024-05-05 02:10:26.360000', 'lowrent': '$2,594 - $3,094'}, {'date': '2024-05-11 17:20:37.243000', 'lowrent': '$2,544 - $3,037'}, {'date': '2024-06-17 15:42:44.273000', 'lowrent': '$2,335 - $2,838'}, {'date': '2024-07-03 15:49:38.582000', 'lowrent': '$2,294 - $2,804'}, {'date': '2024-07-13 01:16:38.718000', 'lowrent': '$2,264 - $2,770'}, {'date': '2024-08-02 14:11:58.569000', 'lowrent': 'Ask for Pricing'}, {'date': '2025-07-08 04:13:13.209000', 'lowrent': '$2,556 - $3,112'}, {'date': '2025-07-13 08:03:09.649000', 'lowrent': '$2,599 - $3,160'}, {'date': '2025-07-21 04:15:37.497000', 'lowrent': '$2,621 - $3,185'}, {'date': '2025-08-12 02:08:44.130000', 'lowrent': '$2,632 - $3,185'}, {'date': '2025-08-16 09:18:00.425000', 'lowrent': '$2,632 - $3,187'}]
Model C1A
2 Bed/2.0 Bath
1,087 sf SqFt
[{'date': '2021-12-06 23:18:57.719000', 'lowrent': '$1,837'}, {'date': '2022-09-14 06:54:15.224000', 'lowrent': 'Call for details'}, {'date': '2022-11-01 14:42:36.832000', 'lowrent': '$2,379 - $2,988'}, {'date': '2022-11-04 10:46:13.162000', 'lowrent': '$2,369 - $2,977'}, {'date': '2022-11-17 12:15:23.148000', 'lowrent': '$2,385 - $2,996'}, {'date': '2022-11-22 11:08:23.158000', 'lowrent': '$2,417 - $3,034'}, {'date': '2022-11-28 04:35:17.504000', 'lowrent': '$2,457 - $3,082'}, {'date': '2022-12-01 03:13:06.592000', 'lowrent': '$2,473 - $3,101'}, {'date': '2022-12-03 19:14:15.149000', 'lowrent': '$2,461 - $3,086'}, {'date': '2022-12-07 09:01:33.451000', 'lowrent': '$2,437 - $3,045'}, {'date': '2022-12-16 10:47:20.433000', 'lowrent': '$2,349 - $2,839'}, {'date': '2022-12-20 07:04:30.424000', 'lowrent': '$2,326 - $2,811'}, {'date': '2022-12-24 22:54:13.413000', 'lowrent': '$2,312 - $2,795'}, {'date': '2022-12-27 08:16:08.932000', 'lowrent': '$2,291 - $2,771'}, {'date': '2023-01-14 08:19:29.669000', 'lowrent': '$2,494 - $3,087'}, {'date': '2023-02-19 11:46:20.280000', 'lowrent': '$2,498 - $3,092'}, {'date': '2023-03-06 14:24:34.877000', 'lowrent': '$2,530 - $3,116'}, {'date': '2023-03-12 00:44:41.795000', 'lowrent': 'Ask for Pricing'}, {'date': '2024-10-08 14:27:37.722000', 'lowrent': '$2,261 - $2,790'}, {'date': '2024-10-28 13:42:06.723000', 'lowrent': 'Ask for Pricing'}, {'date': '2025-05-05 09:04:18.540000', 'lowrent': '$2,698 - $3,212'}, {'date': '2025-05-24 08:05:12.360000', 'lowrent': 'Ask for Pricing'}]
Model C1B
2 Bed/2.0 Bath
1,018 sf SqFt
[{'date': '2021-12-06 23:18:58.228000', 'lowrent': '$2,111'}, {'date': '2022-04-15 00:07:17.197000', 'lowrent': '$2,175'}, {'date': '2022-04-23 22:11:54.875000', 'lowrent': '$2,154'}, {'date': '2022-05-10 01:33:33.089000', 'lowrent': '$2,185'}, {'date': '2022-06-10 06:01:25.001000', 'lowrent': '$2,206'}, {'date': '2022-06-22 07:28:21.994000', 'lowrent': '$2,227'}, {'date': '2022-07-17 17:15:27.207000', 'lowrent': '$2,205'}, {'date': '2022-07-30 00:27:48.582000', 'lowrent': '$2,184'}, {'date': '2022-09-14 06:54:15.898000', 'lowrent': 'Call for details'}, {'date': '2023-02-07 12:10:18.932000', 'lowrent': 'Ask for Pricing'}, {'date': '2024-08-20 22:31:34.996000', 'lowrent': '$2,220 - $2,668'}, {'date': '2024-10-08 14:27:38.357000', 'lowrent': 'Ask for Pricing'}]
Model C1C
2 Bed/2.0 Bath
1,031 sf SqFt
[{'date': '2021-12-06 23:18:57.779000', 'lowrent': '$1,866'}, {'date': '2022-02-25 14:50:53.348000', 'lowrent': '$2,181'}, {'date': '2022-03-12 17:11:41.822000', 'lowrent': '$2,139'}, {'date': '2022-03-27 05:01:06.286000', 'lowrent': '$2,160'}, {'date': '2022-04-03 21:10:21.262000', 'lowrent': '$2,139'}, {'date': '2022-09-14 06:54:15.301000', 'lowrent': 'Call for details'}, {'date': '2022-11-12 11:07:58.601000', 'lowrent': '$2,379 - $2,988'}, {'date': '2022-11-17 12:15:23.196000', 'lowrent': '$2,395 - $3,007'}, {'date': '2022-11-22 11:08:23.207000', 'lowrent': '$2,427 - $3,046'}, {'date': '2022-11-28 04:35:17.556000', 'lowrent': '$2,467 - $3,093'}, {'date': '2022-12-01 03:13:06.642000', 'lowrent': '$2,483 - $3,113'}, {'date': '2022-12-03 19:14:15.197000', 'lowrent': '$2,471 - $3,098'}, {'date': '2022-12-07 09:01:33.506000', 'lowrent': '$2,447 - $3,056'}, {'date': '2022-12-16 10:47:20.484000', 'lowrent': '$2,359 - $2,839'}, {'date': '2022-12-20 07:04:30.476000', 'lowrent': '$2,336 - $2,811'}, {'date': '2022-12-24 22:54:13.464000', 'lowrent': '$2,322 - $2,795'}, {'date': '2022-12-27 08:16:08.987000', 'lowrent': '$2,301 - $2,771'}, {'date': '2023-01-14 08:19:29.724000', 'lowrent': '$2,494 - $3,087'}, {'date': '2023-02-07 12:10:18.708000', 'lowrent': 'Ask for Pricing'}, {'date': '2023-05-12 02:41:49.346000', 'lowrent': '$2,474 - $2,957'}, {'date': '2023-06-07 22:11:42.476000', 'lowrent': 'Ask for Pricing'}, {'date': '2024-03-11 22:00:24.542000', 'lowrent': '$2,601 - $3,102'}, {'date': '2024-03-27 03:35:38.030000', 'lowrent': '$2,589 - $3,088'}, {'date': '2024-04-01 09:35:25.882000', 'lowrent': '$2,593 - $3,093'}, {'date': '2024-04-16 13:52:09.292000', 'lowrent': '$2,573 - $3,070'}, {'date': '2024-05-05 02:10:26.220000', 'lowrent': '$2,601 - $3,102'}, {'date': '2024-05-11 17:20:37.103000', 'lowrent': '$2,551 - $3,045'}, {'date': '2024-06-17 15:42:43.805000', 'lowrent': '$2,345 - $2,798'}, {'date': '2024-07-03 15:49:38.414000', 'lowrent': '$2,304 - $2,764'}, {'date': '2024-07-13 01:16:38.629000', 'lowrent': '$2,274 - $2,730'}, {'date': '2024-08-02 14:11:58.405000', 'lowrent': 'Ask for Pricing'}]
Model C1D
2 Bed/2.0 Bath
1,024 sf SqFt
[{'date': '2021-12-06 23:18:58.289000', 'lowrent': '$1,630 - $1,920'}, {'date': '2022-09-14 06:54:15.972000', 'lowrent': 'Call for details'}, {'date': '2023-02-07 12:10:18.984000', 'lowrent': 'Ask for Pricing'}]
Model C1E
2 Bed/2.0 Bath
1,087 sf SqFt
[{'date': '2021-12-06 23:18:57.894000', 'lowrent': '$1,906'}, {'date': '2022-01-26 21:05:29.547000', 'lowrent': '$2,179'}, {'date': '2022-02-19 10:07:36.114000', 'lowrent': '$2,136'}, {'date': '2022-03-12 17:11:41.884000', 'lowrent': '$2,094'}, {'date': '2022-03-27 05:01:06.500000', 'lowrent': '$2,115'}, {'date': '2022-04-03 21:10:21.313000', 'lowrent': '$2,094'}, {'date': '2022-04-06 11:38:09.553000', 'lowrent': '$2,135'}, {'date': '2022-04-23 22:11:54.627000', 'lowrent': '$2,114'}, {'date': '2022-05-10 01:33:32.833000', 'lowrent': '$2,145'}, {'date': '2022-09-14 06:54:15.389000', 'lowrent': 'Call for details'}, {'date': '2023-02-07 12:10:18.757000', 'lowrent': 'Ask for Pricing'}, {'date': '2023-05-12 02:41:49.396000', 'lowrent': '$2,434 - $2,912'}, {'date': '2023-06-07 22:11:42.524000', 'lowrent': 'Ask for Pricing'}, {'date': '2023-11-10 03:37:16.511000', 'lowrent': '$2,874 - $3,481'}, {'date': '2023-12-23 00:23:40.385000', 'lowrent': '$2,905 - $3,450'}, {'date': '2024-01-08 16:14:53.491000', 'lowrent': '$2,880 - $3,493'}, {'date': '2024-01-27 20:20:07.288000', 'lowrent': '$2,781 - $3,377'}, {'date': '2024-02-01 19:55:40.961000', 'lowrent': '$2,736 - $3,324'}, {'date': '2024-02-11 22:23:52.598000', 'lowrent': '$2,626 - $3,287'}, {'date': '2024-03-11 22:00:24.409000', 'lowrent': '$2,567 - $3,119'}, {'date': '2024-03-27 03:35:38.074000', 'lowrent': '$2,555 - $3,037'}, {'date': '2024-04-01 09:35:25.747000', 'lowrent': '$2,548 - $3,041'}, {'date': '2024-04-16 13:52:08.916000', 'lowrent': '$2,528 - $3,019'}, {'date': '2024-05-05 02:10:26.272000', 'lowrent': '$2,556 - $3,051'}, {'date': '2024-05-11 17:20:37.151000', 'lowrent': '$2,506 - $2,994'}, {'date': '2024-06-17 15:42:43.912000', 'lowrent': '$2,300 - $2,747'}, {'date': '2024-07-03 15:49:38.541000', 'lowrent': '$2,259 - $2,713'}, {'date': '2024-07-13 01:16:38.673000', 'lowrent': '$2,229 - $2,679'}, {'date': '2024-08-02 14:11:57.780000', 'lowrent': '$2,249 - $2,679'}, {'date': '2024-08-20 22:31:35.335000', 'lowrent': 'Ask for Pricing'}]
Model C1F
2 Bed/2.0 Bath
1,031 sf SqFt
[{'date': '2021-12-06 23:18:58.348000', 'lowrent': '$2,050'}, {'date': '2022-09-14 06:54:16.066000', 'lowrent': 'Call for details'}, {'date': '2023-01-14 08:19:30.163000', 'lowrent': '$2,212 - $2,765'}, {'date': '2023-02-19 11:46:20.423000', 'lowrent': '$2,216 - $2,770'}, {'date': '2023-03-06 14:24:35.011000', 'lowrent': '$2,248 - $2,796'}, {'date': '2023-03-12 00:44:41.295000', 'lowrent': '$2,302 - $2,784'}, {'date': '2023-03-18 06:26:21.748000', 'lowrent': '$2,318 - $2,776'}, {'date': '2023-03-25 17:54:56.088000', 'lowrent': '$2,336 - $2,800'}, {'date': '2023-05-12 02:41:50.252000', 'lowrent': 'Ask for Pricing'}, {'date': '2023-11-07 23:21:13.980000', 'lowrent': '$2,863 - $3,434'}, {'date': '2023-11-09 02:34:41.245000', 'lowrent': '$2,858 - $3,428'}, {'date': '2023-11-10 03:37:17.422000', 'lowrent': 'Ask for Pricing'}, {'date': '2023-12-23 00:23:40.689000', 'lowrent': '$2,882 - $3,422'}, {'date': '2024-01-08 16:14:53.635000', 'lowrent': '$2,857 - $3,467'}, {'date': '2024-01-27 20:20:07.384000', 'lowrent': '$2,758 - $3,350'}, {'date': '2024-02-01 19:55:41.056000', 'lowrent': '$2,713 - $3,297'}, {'date': '2024-02-11 22:23:52.694000', 'lowrent': '$2,603 - $3,259'}, {'date': '2024-03-11 22:00:24.496000', 'lowrent': '$2,523 - $3,092'}, {'date': '2024-03-27 03:35:38.169000', 'lowrent': '$2,511 - $3,011'}, {'date': '2024-04-01 09:35:25.838000', 'lowrent': '$2,515 - $3,015'}, {'date': '2024-04-16 13:52:09.201000', 'lowrent': '$2,495 - $2,993'}, {'date': '2024-05-05 02:10:26.408000', 'lowrent': '$2,523 - $3,024'}, {'date': '2024-05-11 17:20:37.287000', 'lowrent': '$2,473 - $2,968'}, {'date': '2024-06-17 15:42:44.377000', 'lowrent': '$2,270 - $2,724'}, {'date': '2024-07-03 15:49:38.631000', 'lowrent': '$2,229 - $2,690'}, {'date': '2024-07-13 01:16:38.766000', 'lowrent': '$2,199 - $2,656'}, {'date': '2024-08-02 14:11:57.877000', 'lowrent': '$2,219 - $2,656'}, {'date': '2024-08-20 22:31:34.951000', 'lowrent': '$2,198 - $2,707'}, {'date': '2024-10-08 14:27:38.441000', 'lowrent': 'Ask for Pricing'}]
Model C2
2 Bed/2.0 Bath
1,012 sf SqFt
[{'date': '2021-12-06 23:18:57.968000', 'lowrent': '$2,041'}, {'date': '2021-12-26 11:23:32.009000', 'lowrent': '$2,138'}, {'date': '2022-01-13 21:56:52.672000', 'lowrent': '$2,159'}, {'date': '2022-02-19 10:07:36.191000', 'lowrent': '$2,116'}, {'date': '2022-03-12 17:11:41.951000', 'lowrent': '$2,074'}, {'date': '2022-03-27 05:01:06.560000', 'lowrent': '$2,095'}, {'date': '2022-04-03 21:10:21.370000', 'lowrent': '$2,074'}, {'date': '2022-05-31 01:14:43.194000', 'lowrent': '$2,125'}, {'date': '2022-06-10 06:01:24.805000', 'lowrent': '$2,146'}, {'date': '2022-09-14 06:54:15.495000', 'lowrent': 'Call for details'}, {'date': '2023-02-07 12:10:18.109000', 'lowrent': '$2,235 - $2,686'}, {'date': '2023-02-19 11:46:20.327000', 'lowrent': '$2,239 - $2,690'}, {'date': '2023-03-06 14:24:34.943000', 'lowrent': '$2,271 - $2,822'}, {'date': '2023-03-12 00:44:41.243000', 'lowrent': '$2,325 - $2,809'}, {'date': '2023-03-18 06:26:21.692000', 'lowrent': '$2,341 - $2,802'}, {'date': '2023-03-25 17:54:56.816000', 'lowrent': 'Ask for Pricing'}, {'date': '2023-05-12 02:41:49.448000', 'lowrent': '$2,415 - $2,918'}, {'date': '2023-06-07 22:11:42.575000', 'lowrent': 'Ask for Pricing'}, {'date': '2023-08-05 21:49:00.205000', 'lowrent': '$2,749 - $3,284'}, {'date': '2023-08-14 03:58:25.058000', 'lowrent': '$2,749 - $3,378'}, {'date': '2023-08-21 02:00:05.163000', 'lowrent': 'Ask for Pricing'}, {'date': '2024-02-01 19:55:41.152000', 'lowrent': '$2,730 - $3,248'}, {'date': '2024-02-11 22:23:52.789000', 'lowrent': '$2,620 - $3,123'}, {'date': '2024-03-11 22:00:24.589000', 'lowrent': '$2,550 - $3,044'}, {'date': '2024-03-27 03:35:38.217000', 'lowrent': '$2,538 - $3,030'}, {'date': '2024-04-01 09:35:25.926000', 'lowrent': '$2,542 - $3,035'}, {'date': '2024-04-16 13:52:09.013000', 'lowrent': '$2,522 - $3,012'}, {'date': '2024-05-05 02:10:26.316000', 'lowrent': '$2,550 - $3,044'}, {'date': '2024-05-11 17:20:37.199000', 'lowrent': '$2,500 - $2,987'}, {'date': '2024-06-17 15:42:44.166000', 'lowrent': '$2,295 - $2,741'}, {'date': '2024-07-03 15:49:38.813000', 'lowrent': '$2,249 - $2,743'}, {'date': '2024-07-13 01:16:39.029000', 'lowrent': '$2,230 - $2,708'}, {'date': '2024-08-02 14:11:57.829000', 'lowrent': '$2,230 - $2,734'}, {'date': '2024-08-20 22:31:34.911000', 'lowrent': '$2,216 - $2,736'}, {'date': '2024-10-08 14:27:38.172000', 'lowrent': 'Ask for Pricing'}, {'date': '2025-08-03 23:04:04.713000', 'lowrent': '$2,556 - $3,051'}]
Model C3
2 Bed/2.0 Bath
1,024 sf SqFt
[{'date': '2021-12-06 23:18:58.412000', 'lowrent': '$2,285'}, {'date': '2022-04-03 21:10:21.753000', 'lowrent': '$2,356'}, {'date': '2022-04-06 11:38:09.935000', 'lowrent': '$2,401'}, {'date': '2022-04-15 00:07:17.341000', 'lowrent': '$2,424'}, {'date': '2022-06-03 08:26:27.027000', 'lowrent': '$2,419 - $2,424'}, {'date': '2022-06-10 06:01:25.145000', 'lowrent': '$2,424'}, {'date': '2022-09-14 06:54:16.165000', 'lowrent': 'Call for details'}, {'date': '2023-02-07 12:10:19.040000', 'lowrent': 'Ask for Pricing'}, {'date': '2024-07-13 01:16:39.069000', 'lowrent': '$2,491 - $2,977'}, {'date': '2024-08-02 14:11:58.741000', 'lowrent': 'Ask for Pricing'}]
Model C4
2 Bed/2.0 Bath
1,239 sf SqFt
[{'date': '2021-12-06 23:18:58.043000', 'lowrent': '$2,243'}, {'date': '2022-09-14 06:54:15.593000', 'lowrent': 'Call for details'}, {'date': '2023-02-07 12:10:18.832000', 'lowrent': 'Ask for Pricing'}, {'date': '2023-05-12 02:41:49.497000', 'lowrent': '$2,496 - $2,982'}, {'date': '2023-06-07 22:11:42.625000', 'lowrent': 'Ask for Pricing'}, {'date': '2024-01-27 20:20:07.479000', 'lowrent': '$2,913 - $3,456'}, {'date': '2024-02-01 19:55:41.200000', 'lowrent': '$2,868 - $3,405'}, {'date': '2024-02-11 22:23:52.837000', 'lowrent': '$2,757 - $3,279'}, {'date': '2024-03-11 22:00:24.978000', 'lowrent': 'Ask for Pricing'}, {'date': '2024-06-17 15:42:44.941000', 'lowrent': '$2,366 - $2,834'}, {'date': '2024-07-03 15:49:38.937000', 'lowrent': '$2,336 - $2,800'}, {'date': '2024-07-13 01:16:39.538000', 'lowrent': 'Ask for Pricing'}]
Model C5
2 Bed/2.0 Bath
1,136 sf SqFt
[{'date': '2021-12-06 23:18:58.474000', 'lowrent': '$1,928'}, {'date': '2022-09-14 06:54:16.244000', 'lowrent': 'Call for details'}, {'date': '2023-02-07 12:10:19.089000', 'lowrent': 'Ask for Pricing'}]
Model C6
2 Bed/2.0 Bath
1,071 sf SqFt
[{'date': '2021-12-06 23:18:58.105000', 'lowrent': '$2,151'}, {'date': '2022-09-14 06:54:15.702000', 'lowrent': 'Call for details'}, {'date': '2023-02-07 12:10:18.884000', 'lowrent': 'Ask for Pricing'}, {'date': '2023-06-23 04:50:36.070000', 'lowrent': '$2,583 - $3,191'}, {'date': '2023-07-03 22:35:42.076000', 'lowrent': 'Ask for Pricing'}, {'date': '2025-04-17 07:22:42.337000', 'lowrent': '$2,486 - $2,971'}, {'date': '2025-04-23 03:23:53.575000', 'lowrent': 'Ask for Pricing'}, {'date': '2025-05-05 09:04:18.578000', 'lowrent': '$2,518 - $3,007'}, {'date': '2025-05-14 11:06:22.161000', 'lowrent': 'Ask for Pricing'}]
Model C7
2 Bed/2.0 Bath
1,174 sf SqFt
[{'date': '2021-12-06 23:18:58.534000', 'lowrent': '$2,462'}, {'date': '2022-04-03 21:10:21.865000', 'lowrent': '$2,471'}, {'date': '2022-09-05 00:27:32.979000', 'lowrent': '$2,602'}, {'date': '2022-09-14 06:54:16.322000', 'lowrent': '$2,621 - $3,014'}, {'date': '2022-09-17 22:47:27.775000', 'lowrent': '$2,660 - $3,057'}, {'date': '2022-09-27 08:12:13.559000', 'lowrent': '$2,751 - $3,434'}, {'date': '2022-10-22 02:08:53.775000', 'lowrent': 'Call for details'}, {'date': '2022-11-01 14:42:37.452000', 'lowrent': '$2,751 - $3,434'}, {'date': '2022-11-04 10:46:13.746000', 'lowrent': '$2,730 - $3,421'}, {'date': '2022-11-12 11:07:59.148000', 'lowrent': '$2,730 - $3,308'}, {'date': '2022-11-17 12:15:23.744000', 'lowrent': '$2,748 - $3,330'}, {'date': '2022-11-22 11:08:23.783000', 'lowrent': '$2,784 - $3,372'}, {'date': '2022-11-28 04:35:18.251000', 'lowrent': '$2,829 - $3,426'}, {'date': '2022-12-01 03:13:07.180000', 'lowrent': '$2,847 - $3,447'}, {'date': '2022-12-03 19:14:15.725000', 'lowrent': '$2,832 - $3,429'}, {'date': '2022-12-07 09:01:34.118000', 'lowrent': '$2,804 - $3,362'}, {'date': '2022-12-16 10:47:21.072000', 'lowrent': '$2,704 - $3,245'}, {'date': '2022-12-20 07:04:31.054000', 'lowrent': '$2,677 - $3,213'}, {'date': '2022-12-24 22:54:14.075000', 'lowrent': '$2,659 - $3,192'}, {'date': '2022-12-27 08:16:09.572000', 'lowrent': '$2,632 - $3,161'}, {'date': '2023-01-14 08:19:30.333000', 'lowrent': '$2,824 - $3,479'}, {'date': '2023-02-19 11:46:20.470000', 'lowrent': '$2,828 - $3,484'}, {'date': '2023-03-06 14:24:35.057000', 'lowrent': '$2,867 - $3,514'}, {'date': '2023-03-12 00:44:41.343000', 'lowrent': '$2,931 - $3,496'}, {'date': '2023-03-18 06:26:21.800000', 'lowrent': '$2,949 - $3,485'}, {'date': '2023-03-25 17:54:56.139000', 'lowrent': '$2,976 - $3,516'}, {'date': '2023-04-10 15:04:33.101000', 'lowrent': '$2,965 - $3,516'}, {'date': '2023-05-12 02:41:50.406000', 'lowrent': 'Ask for Pricing'}, {'date': '2023-07-03 22:35:41.412000', 'lowrent': '$2,951 - $3,612'}, {'date': '2023-07-20 03:51:26.346000', 'lowrent': '$3,026 - $3,701'}, {'date': '2023-08-05 21:49:00.347000', 'lowrent': '$3,177 - $3,879'}, {'date': '2023-08-21 02:00:04.592000', 'lowrent': '$3,257 - $3,973'}, {'date': '2023-09-09 03:21:24.602000', 'lowrent': '$3,321 - $3,994'}, {'date': '2023-10-05 02:55:27.966000', 'lowrent': '$3,326 - $3,926'}, {'date': '2023-10-24 05:39:10.414000', 'lowrent': '$3,326 - $3,966'}, {'date': '2023-11-06 03:35:34.837000', 'lowrent': '$3,326 - $4,046'}, {'date': '2023-11-07 23:21:13.864000', 'lowrent': '$3,321 - $4,000'}, {'date': '2023-11-09 02:34:41.295000', 'lowrent': '$3,316 - $3,995'}, {'date': '2023-11-10 03:37:16.445000', 'lowrent': '$3,311 - $3,989'}, {'date': '2023-12-23 00:23:43.533000', 'lowrent': 'Ask for Pricing'}, {'date': '2024-10-08 14:27:37.681000', 'lowrent': '$2,653 - $3,161'}, {'date': '2024-10-18 11:40:35.622000', 'lowrent': '$2,728 - $3,246'}, {'date': '2024-10-28 13:42:07.299000', 'lowrent': 'Ask for Pricing'}]
Model D1
2 Bed/2.0 Bath
1,327 sf SqFt

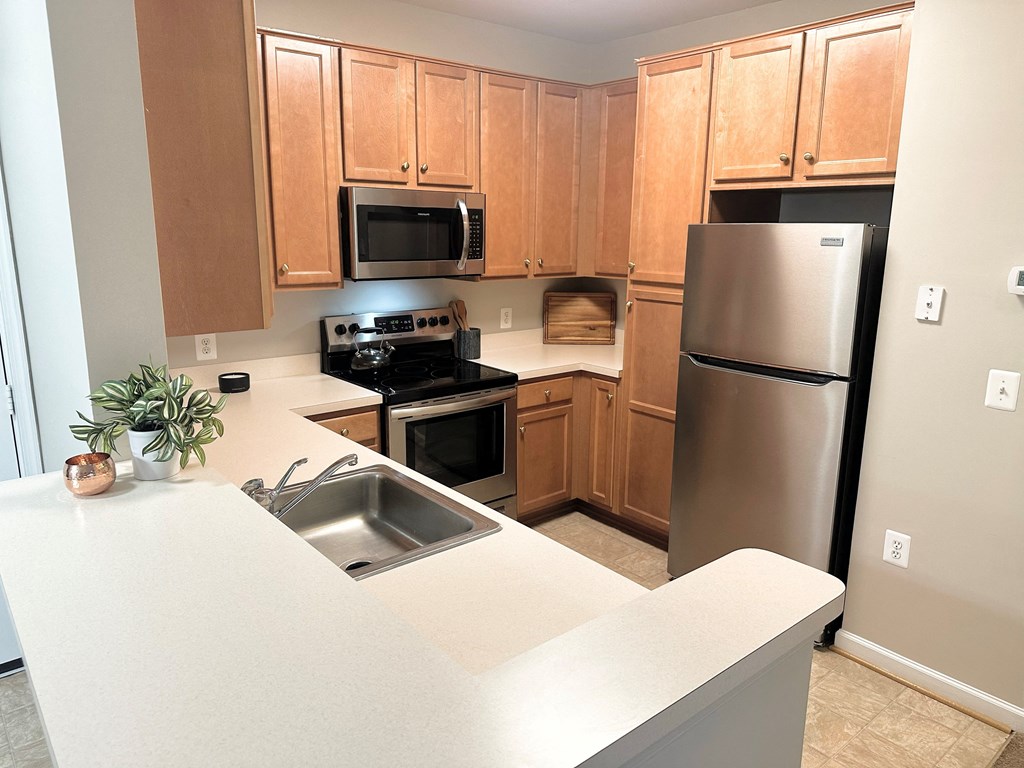
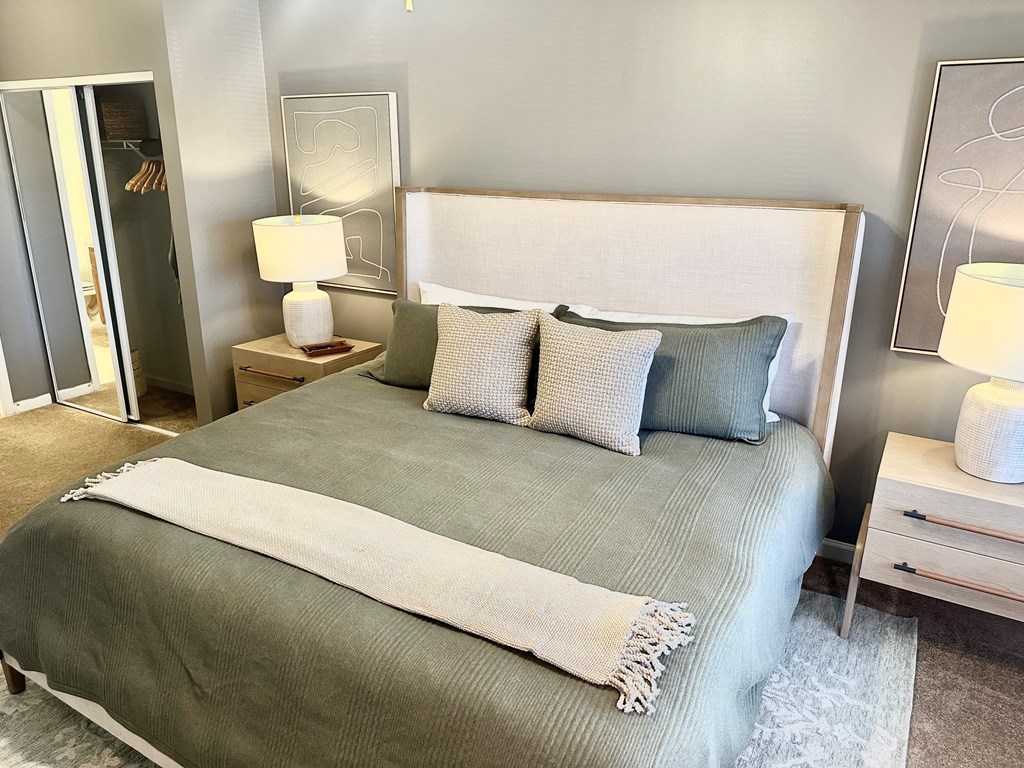
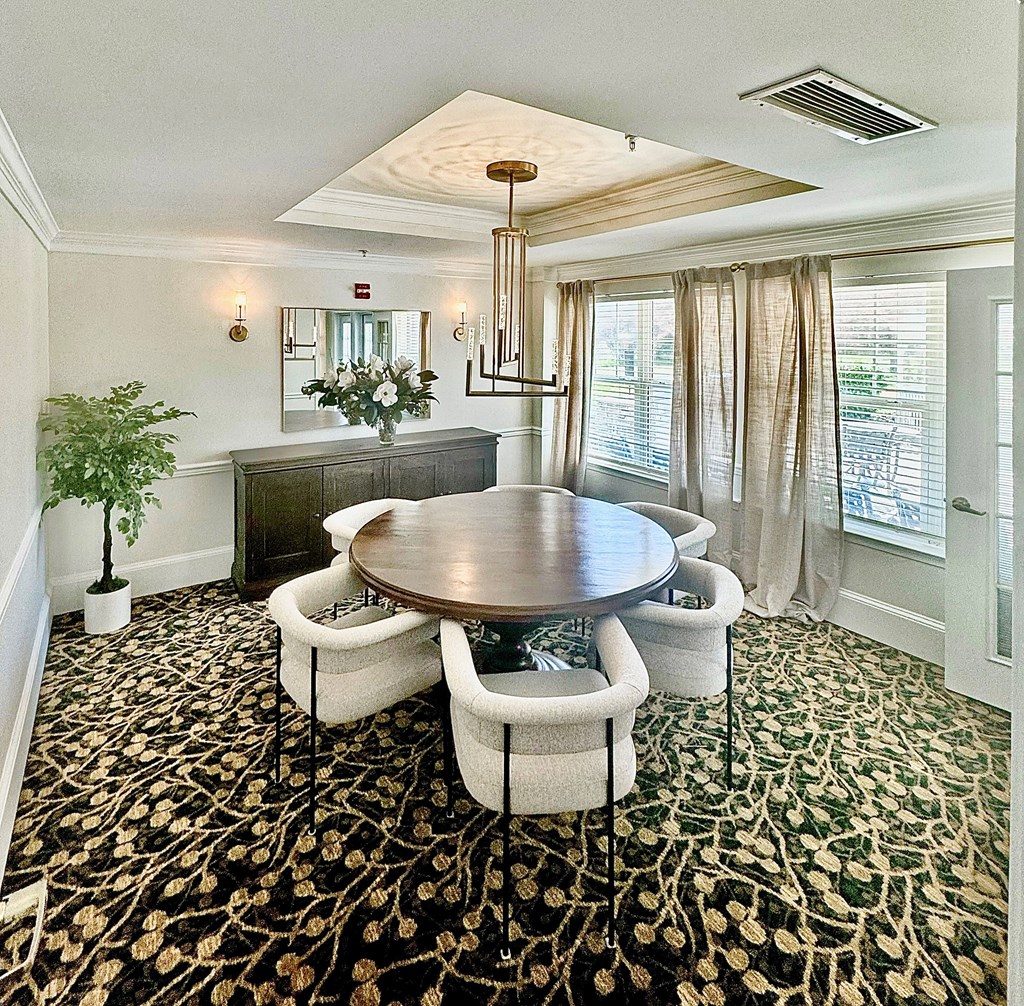
&cropxunits=300&cropyunits=225&width=1024&quality=90)
&cropxunits=300&cropyunits=225&width=1024&quality=90)
&cropxunits=300&cropyunits=225&width=1024&quality=90)


.jpg?width=1024&quality=90)











&cropxunits=300&cropyunits=225&width=1024&quality=90)
&cropxunits=300&cropyunits=225&width=1024&quality=90)
&cropxunits=300&cropyunits=225&width=1024&quality=90)
&cropxunits=300&cropyunits=225&width=1024&quality=90)
&cropxunits=300&cropyunits=225&width=1024&quality=90)
&cropxunits=300&cropyunits=225&width=1024&quality=90)
&cropxunits=300&cropyunits=225&width=1024&quality=90)










&cropxunits=300&cropyunits=225&width=1024&quality=90)
&cropxunits=300&cropyunits=225&width=1024&quality=90)
&cropxunits=300&cropyunits=225&width=1024&quality=90)
&cropxunits=300&cropyunits=225&width=1024&quality=90)
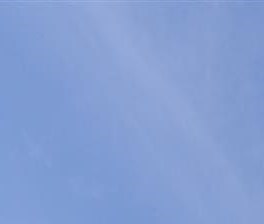&cropxunits=300&cropyunits=225&width=1024&quality=90)
&cropxunits=300&cropyunits=225&width=1024&quality=90)
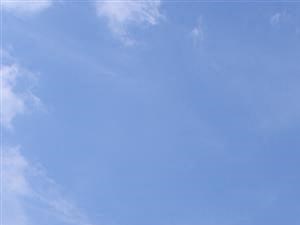&cropxunits=300&cropyunits=225&width=1024&quality=90)
&cropxunits=300&cropyunits=205&width=1024&quality=90)








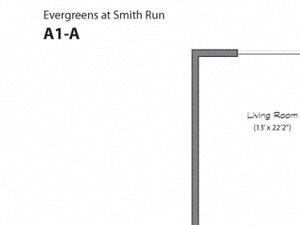&cropxunits=300&cropyunits=225&width=480&quality=90)
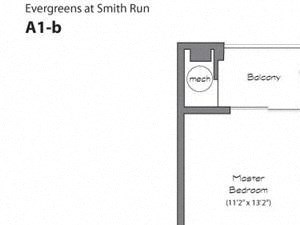&cropxunits=300&cropyunits=225&width=480&quality=90)
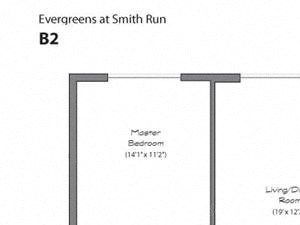&cropxunits=300&cropyunits=225&width=480&quality=90)
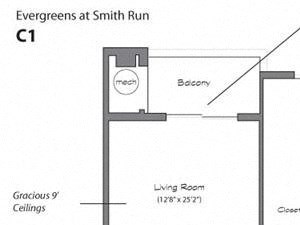&cropxunits=300&cropyunits=225&width=480&quality=90)
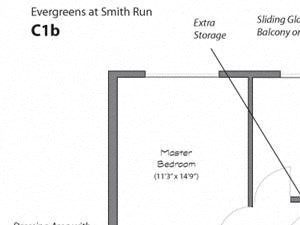&cropxunits=300&cropyunits=225&width=480&quality=90)
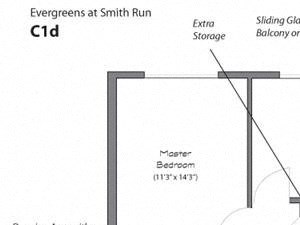&cropxunits=300&cropyunits=225&width=480&quality=90)
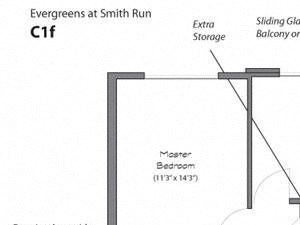&cropxunits=300&cropyunits=225&width=480&quality=90)
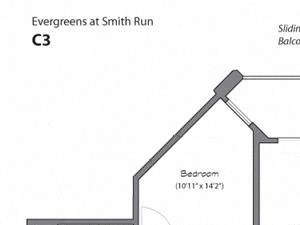&cropxunits=300&cropyunits=225&width=480&quality=90)
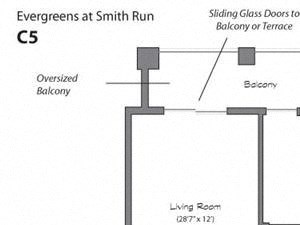&cropxunits=300&cropyunits=225&width=480&quality=90)
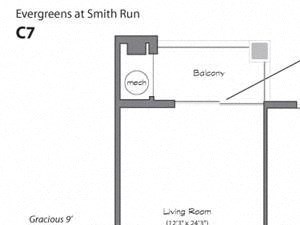&cropxunits=300&cropyunits=225&width=480&quality=90)
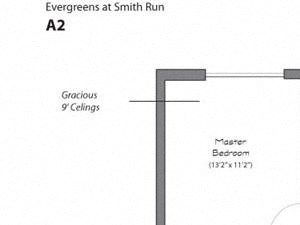&cropxunits=300&cropyunits=225&width=480&quality=90)
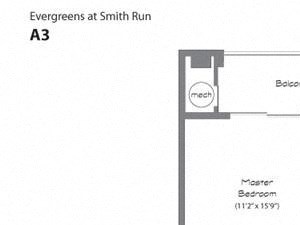&cropxunits=300&cropyunits=225&width=480&quality=90)
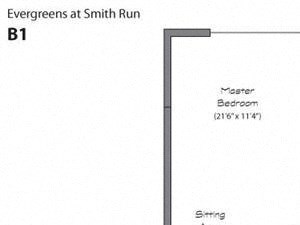&cropxunits=300&cropyunits=225&width=480&quality=90)
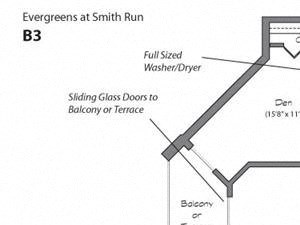&cropxunits=300&cropyunits=225&width=480&quality=90)
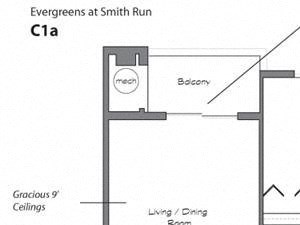&cropxunits=300&cropyunits=225&width=480&quality=90)
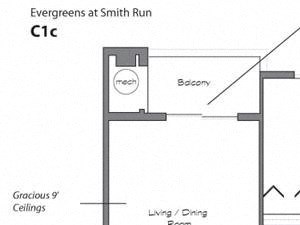&cropxunits=300&cropyunits=225&width=480&quality=90)
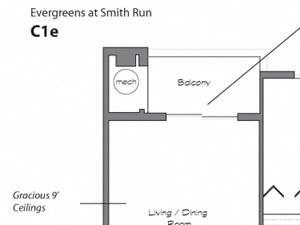&cropxunits=300&cropyunits=225&width=480&quality=90)
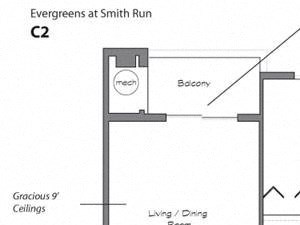&cropxunits=300&cropyunits=225&width=480&quality=90)
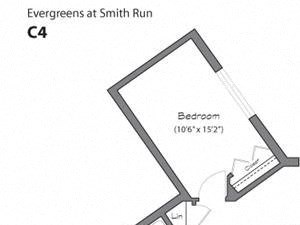&cropxunits=300&cropyunits=225&width=480&quality=90)
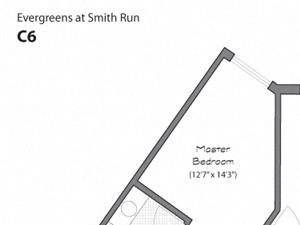&cropxunits=300&cropyunits=225&width=480&quality=90)
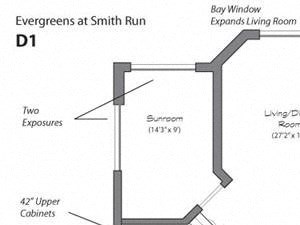&cropxunits=300&cropyunits=225&width=480&quality=90)
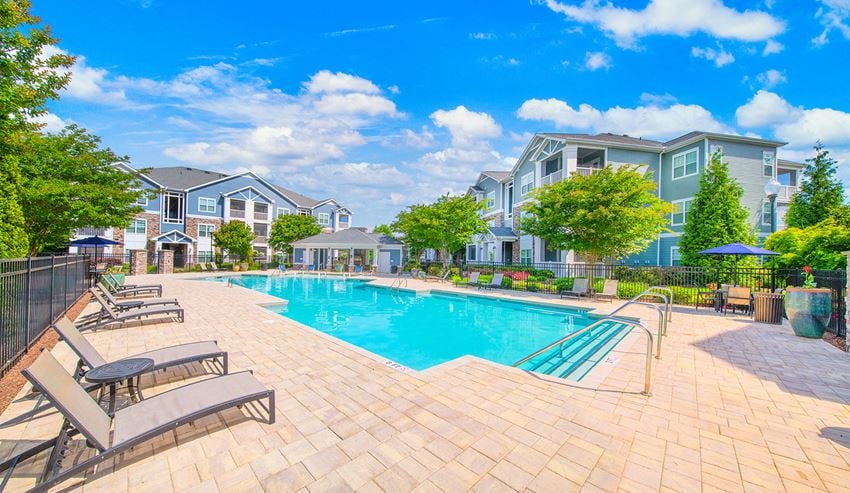
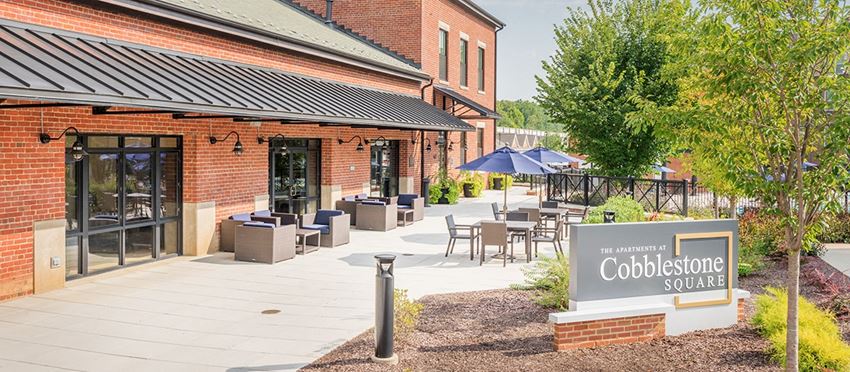
&cropxunits=300&cropyunits=187&width=1024&quality=90)




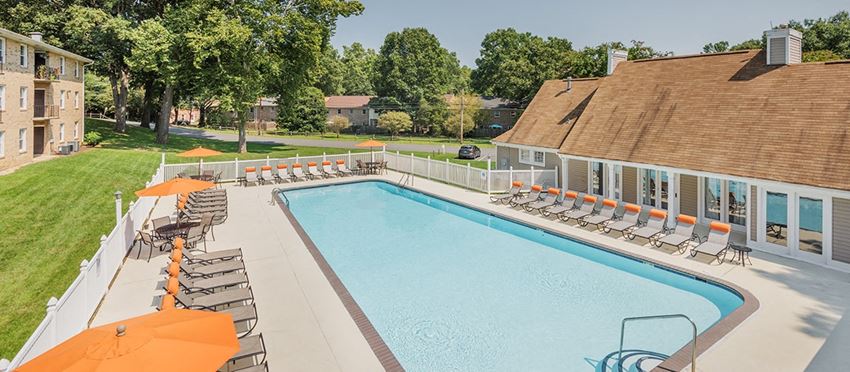



&cropxunits=300&cropyunits=193&width=1024&quality=90)