[{'date': '2022-05-10 01:52:59.164000', 'lowrent': '$2,670 - $3,085'}, {'date': '2022-05-17 03:41:29.338000', 'lowrent': '$2,670 - $3,110'}, {'date': '2022-05-31 01:26:49.082000', 'lowrent': '$2,760 - $3,325'}, {'date': '2022-06-03 09:06:44.119000', 'lowrent': '$2,810 - $4,065'}, {'date': '2022-06-10 06:21:34.057000', 'lowrent': '$2,730 - $3,495'}, {'date': '2022-06-10 06:25:06.261000', 'lowrent': '$2,810 - $4,035'}, {'date': '2022-06-13 08:54:23.604000', 'lowrent': '$2,730 - $3,495'}, {'date': '2022-06-22 07:30:51.825000', 'lowrent': '$2,655 - $3,265'}, {'date': '2022-06-29 07:18:20.399000', 'lowrent': '$2,655 - $3,260'}, {'date': '2022-07-07 08:51:24.986000', 'lowrent': '$2,655 - $3,399'}, {'date': '2022-07-17 17:39:27.557000', 'lowrent': '$2,580 - $3,306'}, {'date': '2022-07-29 23:48:08.714000', 'lowrent': '$2,440 - $3,267'}, {'date': '2022-08-03 09:03:24.623000', 'lowrent': '$2,440 - $3,146'}]
1001
1 Bed/1.0 Bath
657 sf SqFt
[{'date': '2023-09-24 04:36:06.980000', 'lowrent': '$3,652 - $4,334'}, {'date': '2023-10-05 03:17:28.921000', 'lowrent': '$3,615 - $4,291'}, {'date': '2023-10-09 03:54:58.338000', 'lowrent': '$3,567 - $4,235'}, {'date': '2023-10-24 05:45:49.197000', 'lowrent': '$3,317 - $3,948'}, {'date': '2023-11-09 02:52:08.135000', 'lowrent': '$3,273 - $3,898'}, {'date': '2023-11-10 03:54:56.341000', 'lowrent': '$3,262 - $3,884'}, {'date': '2023-12-05 02:34:20.673000', 'lowrent': '$3,118 - $3,726'}, {'date': '2024-09-23 18:09:02.728000', 'lowrent': '$3,278 - $3,900'}, {'date': '2024-10-13 07:11:34.461000', 'lowrent': '$3,290 - $3,913'}, {'date': '2025-03-18 15:33:40.738000', 'lowrent': '$3,789 - $4,788'}, {'date': '2025-03-21 19:24:42.716000', 'lowrent': '$3,451 - $4,371'}]
1006-1106
2 Bed/2.0 Bath
0 sf SqFt
[{'date': '2021-12-06 22:45:54.510000', 'lowrent': '$2,440 - $2,910'}, {'date': '2021-12-26 11:32:56.886000', 'lowrent': '$2,375 - $2,825'}, {'date': '2022-01-13 22:34:12.686000', 'lowrent': '$2,675 - $3,190'}, {'date': '2022-02-19 10:31:16.599000', 'lowrent': '$2,605 - $3,130'}, {'date': '2022-02-25 15:03:34.149000', 'lowrent': '$2,650 - $3,185'}, {'date': '2022-03-12 17:25:15.409000', 'lowrent': '$2,590 - $3,350'}, {'date': '2022-03-27 05:36:57.845000', 'lowrent': '$2,790 - $3,550'}, {'date': '2022-04-03 21:20:17.733000', 'lowrent': '$2,790 - $3,660'}, {'date': '2022-04-06 12:10:05.077000', 'lowrent': '$2,790 - $3,720'}, {'date': '2022-04-15 00:24:08.135000', 'lowrent': '$2,790 - $3,765'}, {'date': '2022-04-23 22:09:40.965000', 'lowrent': '$2,715 - $3,665'}, {'date': '2022-04-30 21:42:37.058000', 'lowrent': '$2,830 - $3,825'}, {'date': '2022-05-17 03:41:29.439000', 'lowrent': '$2,880 - $3,910'}, {'date': '2023-06-10 03:35:50.081000', 'lowrent': '$3,178 - $4,118'}, {'date': '2023-06-20 02:18:00.174000', 'lowrent': '$3,077 - $3,995'}, {'date': '2023-07-20 04:17:32.797000', 'lowrent': '$2,992 - $3,900'}, {'date': '2023-07-24 18:46:44.816000', 'lowrent': '$2,998 - $3,908'}, {'date': '2023-10-24 05:45:48.956000', 'lowrent': '$2,793 - $3,192'}, {'date': '2023-11-09 02:52:07.494000', 'lowrent': '$2,805 - $3,206'}, {'date': '2023-11-10 03:54:55.751000', 'lowrent': '$2,802 - $3,202'}, {'date': '2024-03-06 15:08:40.706000', 'lowrent': '$2,652 - $3,162'}, {'date': '2024-03-11 22:06:45.297000', 'lowrent': '$2,682 - $3,197'}, {'date': '2024-04-18 12:24:06.905000', 'lowrent': '$2,671 - $3,184'}, {'date': '2024-05-05 02:25:42.725000', 'lowrent': '$2,662 - $3,179'}, {'date': '2024-12-14 12:43:52.477000', 'lowrent': '$2,973 - $3,756'}, {'date': '2025-01-03 14:24:53.706000', 'lowrent': '$2,991 - $3,778'}, {'date': '2025-01-18 06:09:44.514000', 'lowrent': '$2,979 - $3,763'}, {'date': '2025-04-16 21:05:22.958000', 'lowrent': '$2,902 - $3,599'}]
1007-1107
1 Bed/1.0 Bath
632 sf SqFt
[{'date': '2022-05-10 01:52:59.274000', 'lowrent': '$2,825 - $3,240'}, {'date': '2022-11-01 14:39:01.420000', 'lowrent': '$3,055 - $4,657'}, {'date': '2022-11-04 10:13:27.378000', 'lowrent': '$3,010 - $4,618'}, {'date': '2022-11-12 11:00:23.539000', 'lowrent': '$2,930 - $4,588'}, {'date': '2022-11-17 11:43:34.827000', 'lowrent': '$2,935 - $4,496'}, {'date': '2022-11-28 04:38:54.015000', 'lowrent': '$2,915 - $4,252'}, {'date': '2022-12-01 03:03:12.906000', 'lowrent': '$2,910 - $4,300'}, {'date': '2022-12-03 18:47:49.212000', 'lowrent': '$2,875 - $4,366'}, {'date': '2022-12-07 08:57:39.538000', 'lowrent': '$2,890 - $4,105'}, {'date': '2022-12-11 01:01:13.387000', 'lowrent': '$2,875 - $4,252'}, {'date': '2022-12-16 11:42:42.251000', 'lowrent': '$2,875 - $4,246'}, {'date': '2022-12-20 07:53:38.591000', 'lowrent': '$2,775 - $3,951'}, {'date': '2022-12-27 08:28:55.835000', 'lowrent': '$2,800 - $4,047'}, {'date': '2022-12-29 10:56:42.570000', 'lowrent': '$2,795 - $4,047'}, {'date': '2023-01-02 11:15:28.320000', 'lowrent': '$2,640 - $3,708'}, {'date': '2023-05-04 02:29:45.629000', 'lowrent': '$2,990 - $3,928'}, {'date': '2025-04-21 06:33:48.710000', 'lowrent': '$3,272 - $4,119'}, {'date': '2025-04-29 04:18:30.353000', 'lowrent': '$3,287 - $4,138'}, {'date': '2025-05-05 02:09:12.867000', 'lowrent': '$3,111 - $3,920'}, {'date': '2025-05-14 04:30:28.810000', 'lowrent': '$3,113 - $3,910'}, {'date': '2025-05-18 03:44:35.616000', 'lowrent': '$3,137 - $3,940'}, {'date': '2025-05-24 01:16:34.526000', 'lowrent': '$3,149 - $3,954'}, {'date': '2025-06-14 07:46:30.348000', 'lowrent': '$3,590 - $4,385'}, {'date': '2025-06-19 19:48:57.264000', 'lowrent': '$3,599 - $4,396'}, {'date': '2025-06-22 22:27:38.924000', 'lowrent': '$3,585 - $4,379'}, {'date': '2025-06-30 02:03:18.632000', 'lowrent': '$3,583 - $4,377'}, {'date': '2025-07-07 15:48:42.551000', 'lowrent': '$3,575 - $4,367'}, {'date': '2025-07-12 09:13:32.530000', 'lowrent': '$3,554 - $4,341'}, {'date': '2025-07-20 07:55:52.261000', 'lowrent': '$3,584 - $4,378'}, {'date': '2025-07-28 07:25:33.809000', 'lowrent': '$3,628 - $4,394'}, {'date': '2025-08-03 02:58:53.613000', 'lowrent': '$3,381 - $4,105'}, {'date': '2025-08-11 02:45:50.974000', 'lowrent': '$3,287 - $3,955'}, {'date': '2025-08-15 23:26:20.483000', 'lowrent': '$3,026 - $3,558'}, {'date': '2025-08-18 02:11:06.997000', 'lowrent': '$3,026 - $3,525'}, {'date': '2025-08-20 15:44:21.786000', 'lowrent': '$3,026 - $3,476'}]
1008-1108-1205
1 Bed/1.0 Bath
783 sf SqFt
[{'date': '2024-09-23 18:09:02.185000', 'lowrent': '$2,895 - $3,382'}, {'date': '2024-09-28 09:34:59.923000', 'lowrent': '$2,895 - $3,350'}, {'date': '2024-10-13 07:11:34.239000', 'lowrent': '$2,865 - $3,300'}, {'date': '2024-10-28 13:53:20.623000', 'lowrent': '$2,796 - $3,248'}, {'date': '2024-11-12 13:08:46.384000', 'lowrent': '$2,754 - $3,200'}, {'date': '2024-12-03 13:54:34.515000', 'lowrent': '$2,501 - $2,935'}, {'date': '2024-12-06 15:27:48.688000', 'lowrent': '$2,519 - $2,956'}, {'date': '2024-12-08 05:06:13.554000', 'lowrent': '$2,528 - $2,966'}, {'date': '2024-12-14 12:43:52.081000', 'lowrent': '$2,522 - $3,160'}]
1009-1109-1206
1 Bed/1.0 Bath
0 sf SqFt
[{'date': '2022-01-13 22:34:12.989000', 'lowrent': '$3,905 - $4,985'}, {'date': '2023-03-06 15:32:05.436000', 'lowrent': '$3,385 - $5,749'}, {'date': '2024-03-06 15:08:40.915000', 'lowrent': '$4,922 - $5,802'}, {'date': '2024-04-18 12:24:07.198000', 'lowrent': '$4,937 - $5,819'}, {'date': '2024-05-05 02:25:42.991000', 'lowrent': '$4,841 - $5,719'}, {'date': '2024-05-11 17:25:08.947000', 'lowrent': '$4,836 - $5,713'}]
1010-1110-1207
2 Bed/2.0 Bath
1 sf SqFt
[{'date': '2021-12-06 22:45:54.823000', 'lowrent': '$3,300 - $4,640'}, {'date': '2021-12-26 11:32:57.193000', 'lowrent': '$3,260 - $4,440'}, {'date': '2022-01-13 22:34:13.300000', 'lowrent': '$3,230 - $4,310'}, {'date': '2022-02-19 10:31:16.971000', 'lowrent': '$3,225 - $4,155'}, {'date': '2022-02-25 15:03:34.469000', 'lowrent': '$3,225 - $4,150'}, {'date': '2022-03-12 17:25:15.785000', 'lowrent': '$3,230 - $4,210'}, {'date': '2022-03-27 05:36:58.562000', 'lowrent': '$3,440 - $4,380'}, {'date': '2022-04-03 21:20:18.121000', 'lowrent': '$3,400 - $4,370'}, {'date': '2022-04-15 00:24:08.374000', 'lowrent': '$3,460 - $4,655'}, {'date': '2022-04-23 22:09:41.276000', 'lowrent': '$3,460 - $4,805'}, {'date': '2022-04-30 21:42:37.497000', 'lowrent': '$3,450 - $4,785'}, {'date': '2022-05-10 01:52:59.625000', 'lowrent': '$3,430 - $4,760'}, {'date': '2022-07-29 23:48:11.638000', 'lowrent': '$3,765 - $4,970'}, {'date': '2022-08-06 09:20:23.081000', 'lowrent': '$3,775 - $4,981'}, {'date': '2022-08-13 09:05:15.674000', 'lowrent': '$3,765 - $4,970'}, {'date': '2022-08-30 22:23:06.337000', 'lowrent': '$3,665 - $4,839'}, {'date': '2022-09-05 00:28:18.145000', 'lowrent': '$3,665 - $5,016'}, {'date': '2022-09-14 07:14:53.164000', 'lowrent': '$3,665 - $4,862'}, {'date': '2022-09-17 22:00:14.933000', 'lowrent': '$3,645 - $4,830'}, {'date': '2022-10-14 08:31:31.295000', 'lowrent': '$3,435 - $4,730'}, {'date': '2022-10-22 02:22:41.197000', 'lowrent': '$3,340 - $4,592'}, {'date': '2022-11-01 14:39:01.937000', 'lowrent': '$3,285 - $4,550'}, {'date': '2022-11-04 10:13:27.882000', 'lowrent': '$3,440 - $4,742'}, {'date': '2022-11-12 11:00:24.176000', 'lowrent': '$3,260 - $4,523'}, {'date': '2022-11-17 11:43:35.220000', 'lowrent': '$3,265 - $4,523'}, {'date': '2022-11-28 04:38:54.662000', 'lowrent': '$3,400 - $5,163'}, {'date': '2022-12-01 03:03:13.383000', 'lowrent': '$3,420 - $4,667'}, {'date': '2022-12-03 18:47:49.715000', 'lowrent': '$3,255 - $4,413'}, {'date': '2022-12-07 08:57:40.111000', 'lowrent': '$3,250 - $4,897'}, {'date': '2022-12-11 01:01:13.938000', 'lowrent': '$3,240 - $4,902'}, {'date': '2022-12-16 11:42:42.713000', 'lowrent': '$3,595 - $5,484'}, {'date': '2022-12-20 07:53:39.086000', 'lowrent': '$3,220 - $4,897'}, {'date': '2022-12-24 23:26:38.651000', 'lowrent': '$3,230 - $4,886'}, {'date': '2022-12-27 08:28:56.340000', 'lowrent': '$3,220 - $4,870'}, {'date': '2023-01-02 11:15:28.728000', 'lowrent': '$3,215 - $4,400'}, {'date': '2023-04-25 01:33:27.286000', 'lowrent': '$3,300 - $6,559'}, {'date': '2023-05-04 02:29:45.729000', 'lowrent': '$3,745 - $5,054'}, {'date': '2023-05-08 14:16:43.866000', 'lowrent': '$3,762 - $5,075'}, {'date': '2023-05-20 18:02:58.017000', 'lowrent': '$3,784 - $5,101'}, {'date': '2023-05-23 12:33:36.580000', 'lowrent': '$3,805 - $5,125'}, {'date': '2023-06-10 03:35:50.180000', 'lowrent': '$3,911 - $5,252'}, {'date': '2024-04-18 12:24:07.396000', 'lowrent': '$3,505 - $4,052'}, {'date': '2024-05-05 02:25:43.127000', 'lowrent': '$3,487 - $4,032'}, {'date': '2025-04-16 21:05:23.853000', 'lowrent': '$3,681 - $4,663'}, {'date': '2025-04-21 06:33:48.868000', 'lowrent': '$3,648 - $4,622'}, {'date': '2025-04-29 04:18:30.502000', 'lowrent': '$3,699 - $5,663'}, {'date': '2025-05-14 04:30:28.962000', 'lowrent': '$3,699 - $5,641'}, {'date': '2025-05-18 03:44:35.768000', 'lowrent': '$3,699 - $5,588'}, {'date': '2025-05-24 01:16:34.679000', 'lowrent': '$3,699 - $5,186'}, {'date': '2025-05-30 15:45:11.512000', 'lowrent': '$3,699 - $5,113'}]
1012-1112-1208
2 Bed/2.0 Bath
823 sf SqFt
[{'date': '2022-01-13 22:34:12.390000', 'lowrent': '$2,240 - $3,010'}, {'date': '2022-02-19 10:31:16.097000', 'lowrent': '$2,170 - $2,915'}, {'date': '2022-04-23 22:09:40.713000', 'lowrent': '$2,440 - $3,010'}, {'date': '2022-04-30 21:42:36.841000', 'lowrent': '$2,555 - $2,990'}, {'date': '2022-05-10 01:52:59.053000', 'lowrent': '$2,605 - $3,020'}, {'date': '2022-05-17 03:41:29.287000', 'lowrent': '$2,605 - $3,045'}, {'date': '2022-05-31 01:26:49.029000', 'lowrent': '$2,695 - $3,260'}, {'date': '2022-06-03 09:06:44.072000', 'lowrent': '$2,745 - $4,000'}, {'date': '2022-06-10 06:21:33.952000', 'lowrent': '$2,665 - $3,430'}, {'date': '2022-06-10 06:25:06.156000', 'lowrent': '$2,745 - $3,535'}, {'date': '2022-06-13 08:54:23.500000', 'lowrent': '$2,665 - $3,430'}, {'date': '2022-06-22 07:30:51.728000', 'lowrent': '$2,590 - $3,200'}, {'date': '2022-06-29 07:18:20.346000', 'lowrent': '$2,590 - $3,195'}, {'date': '2022-07-07 08:51:24.938000', 'lowrent': '$2,590 - $3,328'}, {'date': '2022-07-17 17:39:27.317000', 'lowrent': '$2,515 - $3,234'}, {'date': '2022-07-29 23:48:08.339000', 'lowrent': '$2,375 - $3,196'}, {'date': '2022-08-03 09:03:24.504000', 'lowrent': '$2,375 - $3,075'}, {'date': '2022-08-06 09:20:22.586000', 'lowrent': '$2,420 - $3,130'}, {'date': '2022-08-13 09:05:15.302000', 'lowrent': '$2,465 - $3,190'}, {'date': '2022-08-18 08:53:45.108000', 'lowrent': '$2,465 - $3,201'}, {'date': '2023-02-07 13:06:44.458000', 'lowrent': '$2,220 - $3,278'}, {'date': '2023-02-11 09:12:31.493000', 'lowrent': '$2,220 - $3,361'}, {'date': '2023-02-19 12:39:25.841000', 'lowrent': '$2,225 - $3,361'}, {'date': '2023-02-27 02:05:30.708000', 'lowrent': '$2,150 - $3,174'}, {'date': '2024-01-12 07:49:20.282000', 'lowrent': '$2,848 - $3,364'}, {'date': '2024-01-24 11:29:15.177000', 'lowrent': '$2,903 - $3,427'}, {'date': '2024-01-27 20:23:14.653000', 'lowrent': '$2,921 - $3,448'}, {'date': '2024-03-06 15:08:40.592000', 'lowrent': '$2,698 - $3,196'}, {'date': '2024-03-11 22:06:45.186000', 'lowrent': '$2,683 - $3,185'}, {'date': '2024-04-18 12:24:06.420000', 'lowrent': '$2,496 - $2,924'}, {'date': '2024-05-05 02:25:42.678000', 'lowrent': '$2,521 - $2,996'}, {'date': '2024-05-11 17:25:08.858000', 'lowrent': '$2,517 - $2,992'}, {'date': '2025-06-30 02:03:18.116000', 'lowrent': '$2,645 - $3,199'}, {'date': '2025-07-07 15:48:41.913000', 'lowrent': '$2,638 - $3,190'}, {'date': '2025-07-12 09:13:32.139000', 'lowrent': '$2,620 - $3,169'}, {'date': '2025-07-20 07:55:51.981000', 'lowrent': '$2,648 - $3,202'}, {'date': '2025-07-28 07:25:33.522000', 'lowrent': '$2,558 - $3,061'}]
1014-1114
1 Bed/1.0 Bath
543 sf SqFt
[{'date': '2022-04-30 21:42:37.125000', 'lowrent': '$2,605 - $3,040'}, {'date': '2022-05-10 01:52:59.330000', 'lowrent': '$2,655 - $3,090'}, {'date': '2022-05-17 03:41:29.490000', 'lowrent': '$2,655 - $3,145'}, {'date': '2022-05-31 01:26:49.129000', 'lowrent': '$2,745 - $3,365'}, {'date': '2022-06-03 09:06:44.219000', 'lowrent': '$2,795 - $4,120'}, {'date': '2022-06-10 06:21:34.168000', 'lowrent': '$2,715 - $3,480'}, {'date': '2022-06-10 06:25:06.371000', 'lowrent': '$2,795 - $3,580'}, {'date': '2022-06-13 08:54:23.779000', 'lowrent': '$2,715 - $3,480'}, {'date': '2022-06-22 07:30:52.051000', 'lowrent': '$2,640 - $3,250'}, {'date': '2022-06-29 07:18:20.610000', 'lowrent': '$2,640 - $3,245'}, {'date': '2022-07-07 08:51:25.194000', 'lowrent': '$2,640 - $3,383'}, {'date': '2022-07-17 17:39:28.183000', 'lowrent': '$2,565 - $3,289'}, {'date': '2022-07-29 23:48:09.925000', 'lowrent': '$2,425 - $3,251'}, {'date': '2022-08-03 09:03:24.903000', 'lowrent': '$2,425 - $3,130'}, {'date': '2022-08-06 09:20:22.785000', 'lowrent': '$2,470 - $3,185'}, {'date': '2024-05-31 14:12:17.016000', 'lowrent': '$2,598 - $2,835'}, {'date': '2025-03-18 15:33:40.416000', 'lowrent': '$2,748 - $3,500'}, {'date': '2025-03-26 05:36:18.622000', 'lowrent': '$2,760 - $3,515'}, {'date': '2025-03-30 13:46:46.447000', 'lowrent': '$2,779 - $3,538'}, {'date': '2025-04-02 12:59:18.756000', 'lowrent': '$2,794 - $3,556'}, {'date': '2025-04-16 21:05:23', 'lowrent': '$2,691 - $3,429'}, {'date': '2025-04-21 06:33:48.429000', 'lowrent': '$2,700 - $3,441'}, {'date': '2025-04-29 04:18:30.162000', 'lowrent': '$2,671 - $3,414'}, {'date': '2025-05-05 02:09:12.638000', 'lowrent': '$2,594 - $3,319'}, {'date': '2025-05-14 04:30:28.589000', 'lowrent': '$2,594 - $3,305'}, {'date': '2025-05-18 03:44:35.161000', 'lowrent': '$2,614 - $3,330'}, {'date': '2025-05-24 01:16:34.294000', 'lowrent': '$2,584 - $3,293'}, {'date': '2025-05-30 15:45:10.786000', 'lowrent': '$2,578 - $3,286'}, {'date': '2025-06-05 05:46:56.143000', 'lowrent': '$2,587 - $3,282'}, {'date': '2025-06-14 07:46:29.813000', 'lowrent': '$2,494 - $3,111'}, {'date': '2025-06-19 19:48:56.698000', 'lowrent': '$2,503 - $3,122'}, {'date': '2025-06-22 22:27:38.214000', 'lowrent': '$2,491 - $3,106'}, {'date': '2025-06-30 02:03:18.015000', 'lowrent': '$2,491 - $3,107'}, {'date': '2025-07-07 15:48:41.769000', 'lowrent': '$2,505 - $3,169'}, {'date': '2025-07-12 09:13:31.948000', 'lowrent': '$2,487 - $3,147'}, {'date': '2025-07-20 07:55:51.810000', 'lowrent': '$2,515 - $3,182'}, {'date': '2025-07-28 07:25:33.330000', 'lowrent': '$2,471 - $3,127'}]
1015-1115
1 Bed/1.0 Bath
543 sf SqFt
[{'date': '2025-04-02 12:59:18.991000', 'lowrent': '$2,896 - $3,663'}, {'date': '2025-04-16 21:05:23.036000', 'lowrent': '$2,750 - $3,493'}, {'date': '2025-04-21 06:33:48.469000', 'lowrent': '$2,759 - $3,504'}, {'date': '2025-04-29 04:18:30.201000', 'lowrent': '$2,771 - $3,519'}, {'date': '2025-05-05 02:09:12.674000', 'lowrent': '$2,612 - $3,322'}, {'date': '2025-05-14 04:30:28.629000', 'lowrent': '$2,573 - $3,270'}, {'date': '2025-05-18 03:44:35.197000', 'lowrent': '$2,594 - $3,296'}, {'date': '2025-05-24 01:16:34.334000', 'lowrent': '$2,591 - $3,292'}, {'date': '2025-05-30 15:45:10.885000', 'lowrent': '$2,585 - $3,286'}, {'date': '2025-06-05 05:46:56.239000', 'lowrent': '$2,594 - $3,282'}, {'date': '2025-06-14 07:46:29.901000', 'lowrent': '$2,494 - $3,102'}, {'date': '2025-06-19 19:48:56.789000', 'lowrent': '$2,503 - $3,113'}, {'date': '2025-06-22 22:27:38.342000', 'lowrent': '$2,491 - $3,097'}]
1016-1116
1 Bed/1.0 Bath
543 sf SqFt
[{'date': '2022-05-31 01:26:49.268000', 'lowrent': '$4,575 - $5,130'}, {'date': '2022-06-13 08:54:23.976000', 'lowrent': '$4,575 - $5,245'}, {'date': '2022-06-22 07:30:52.313000', 'lowrent': '$4,650 - $5,210'}, {'date': '2022-06-29 07:18:20.886000', 'lowrent': '$4,720 - $5,295'}, {'date': '2022-07-07 08:51:25.497000', 'lowrent': '$4,720 - $5,825'}, {'date': '2022-07-09 23:56:54.606000', 'lowrent': '$4,715 - $5,835'}, {'date': '2022-07-17 17:39:28.935000', 'lowrent': '$4,715 - $6,029'}, {'date': '2022-07-29 23:48:11.857000', 'lowrent': '$4,500 - $5,741'}, {'date': '2022-08-03 09:03:25.324000', 'lowrent': '$4,500 - $5,781'}, {'date': '2022-08-06 09:20:23.137000', 'lowrent': '$4,510 - $5,791'}, {'date': '2022-08-09 07:07:49.768000', 'lowrent': '$4,510 - $5,751'}, {'date': '2022-08-13 09:05:15.722000', 'lowrent': '$4,500 - $5,741'}, {'date': '2022-08-30 22:23:06.385000', 'lowrent': '$4,400 - $5,610'}, {'date': '2022-09-05 00:28:18.199000', 'lowrent': '$4,400 - $5,825'}, {'date': '2022-09-14 07:14:53.237000', 'lowrent': '$4,400 - $5,636'}, {'date': '2022-09-17 22:00:14.986000', 'lowrent': '$4,380 - $5,604'}, {'date': '2022-10-14 08:31:31.342000', 'lowrent': '$4,170 - $5,509'}, {'date': '2022-10-22 02:22:41.250000', 'lowrent': '$4,075 - $5,371'}, {'date': '2022-11-01 14:39:01.993000', 'lowrent': '$4,020 - $5,334'}, {'date': '2022-11-04 10:13:27.934000', 'lowrent': '$4,175 - $5,526'}, {'date': '2022-11-12 11:00:24.229000', 'lowrent': '$3,995 - $5,307'}, {'date': '2022-11-17 11:43:35.268000', 'lowrent': '$4,000 - $5,307'}, {'date': '2024-03-06 15:08:41.027000', 'lowrent': '$4,102 - $4,919'}, {'date': '2024-11-12 13:08:46.935000', 'lowrent': '$4,401 - $5,191'}, {'date': '2024-12-03 13:54:34.956000', 'lowrent': '$3,850 - $4,557'}, {'date': '2024-12-14 12:43:52.561000', 'lowrent': '$3,850 - $4,916'}, {'date': '2025-01-03 14:24:53.791000', 'lowrent': '$4,003 - $5,104'}, {'date': '2025-01-18 06:09:44.730000', 'lowrent': '$3,907 - $5,000'}, {'date': '2025-01-22 07:50:07.564000', 'lowrent': '$3,959 - $5,064'}]
1018-1118
2 Bed/2.0 Bath
1 sf SqFt
[{'date': '2023-02-07 13:06:44.514000', 'lowrent': '$2,250 - $3,372'}, {'date': '2023-02-11 09:12:31.545000', 'lowrent': '$2,250 - $3,460'}, {'date': '2023-02-27 02:05:30.756000', 'lowrent': '$2,180 - $3,267'}, {'date': '2023-03-06 15:32:05.189000', 'lowrent': '$2,110 - $3,256'}]
1020-1120
1 Bed/1.0 Bath
0 sf SqFt
[{'date': '2022-07-09 23:56:53.993000', 'lowrent': '$2,695 - $3,361'}, {'date': '2022-07-17 17:39:27.677000', 'lowrent': '$2,620 - $3,267'}, {'date': '2022-07-29 23:48:08.985000', 'lowrent': '$2,480 - $3,223'}, {'date': '2023-02-07 13:06:44.593000', 'lowrent': '$2,350 - $3,482'}, {'date': '2023-02-11 09:12:31.603000', 'lowrent': '$2,350 - $3,570'}, {'date': '2023-02-27 02:05:30.860000', 'lowrent': '$2,280 - $3,377'}, {'date': '2023-03-06 15:32:05.284000', 'lowrent': '$2,210 - $3,365'}, {'date': '2023-03-12 01:22:57.013000', 'lowrent': '$2,260 - $3,845'}, {'date': '2023-03-30 03:20:57.351000', 'lowrent': '$2,525 - $4,120'}, {'date': '2023-09-28 01:33:53.726000', 'lowrent': '$2,412 - $2,780'}, {'date': '2023-10-05 03:17:29.075000', 'lowrent': '$2,378 - $2,741'}]
1021-1121
1 Bed/1.0 Bath
668 sf SqFt
[{'date': '2022-04-30 21:42:36.935000', 'lowrent': '$2,640 - $3,075'}, {'date': '2022-05-10 01:52:59.225000', 'lowrent': '$2,690 - $3,105'}, {'date': '2022-05-17 03:41:29.388000', 'lowrent': '$2,690 - $3,130'}, {'date': '2023-06-10 03:35:49.828000', 'lowrent': '$3,077 - $4,042'}, {'date': '2023-06-20 02:17:59.968000', 'lowrent': '$2,983 - $3,927'}, {'date': '2023-07-20 04:17:33.668000', 'lowrent': '$2,952 - $3,890'}, {'date': '2023-07-24 18:46:44.867000', 'lowrent': '$2,958 - $3,896'}, {'date': '2023-07-31 03:14:07.864000', 'lowrent': '$2,920 - $3,834'}, {'date': '2023-08-21 02:24:46.094000', 'lowrent': '$2,871 - $3,249'}, {'date': '2023-09-24 04:36:06.484000', 'lowrent': '$2,673 - $3,079'}, {'date': '2023-09-27 03:07:16.378000', 'lowrent': '$2,679 - $3,086'}, {'date': '2023-10-24 05:45:48.597000', 'lowrent': '$2,310 - $2,687'}, {'date': '2023-11-09 02:52:08.236000', 'lowrent': '$2,322 - $2,702'}, {'date': '2024-09-23 18:09:02.516000', 'lowrent': '$2,822 - $3,283'}, {'date': '2024-10-13 07:11:34.363000', 'lowrent': '$2,686 - $3,127'}, {'date': '2024-10-28 13:53:20.753000', 'lowrent': '$2,660 - $3,098'}, {'date': '2024-11-12 13:08:46.619000', 'lowrent': '$2,583 - $3,015'}, {'date': '2024-12-03 13:54:34.435000', 'lowrent': '$2,574 - $3,004'}, {'date': '2024-12-06 15:27:48.429000', 'lowrent': '$2,592 - $3,026'}, {'date': '2024-12-08 05:06:13.476000', 'lowrent': '$2,601 - $3,036'}, {'date': '2024-12-14 12:43:51.997000', 'lowrent': '$2,595 - $3,232'}]
1101-1201
1 Bed/1.0 Bath
657 sf SqFt
[{'date': '2022-12-03 18:47:49.412000', 'lowrent': '$3,595 - $4,879'}, {'date': '2022-12-16 11:42:42.400000', 'lowrent': '$3,610 - $4,901'}, {'date': '2022-12-20 07:53:38.744000', 'lowrent': '$3,595 - $4,785'}, {'date': '2022-12-24 23:26:38.342000', 'lowrent': '$3,620 - $4,917'}, {'date': '2023-01-02 11:15:28.480000', 'lowrent': '$3,630 - $4,934'}]
1203
1 Bed/2.0 Bath
1 sf SqFt
[{'date': '2022-10-14 08:31:31.134000', 'lowrent': '$3,485 - $5,042'}, {'date': '2022-10-22 02:22:41.052000', 'lowrent': '$3,415 - $5,543'}, {'date': '2022-11-01 14:39:01.781000', 'lowrent': '$3,390 - $5,446'}, {'date': '2022-11-04 10:13:27.725000', 'lowrent': '$3,555 - $4,843'}, {'date': '2022-11-12 11:00:23.913000', 'lowrent': '$3,315 - $4,617'}]
1204
2 Bed/2.0 Bath
945 sf SqFt
[{'date': '2023-07-20 04:17:34.710000', 'lowrent': '$5,313 - $6,897'}, {'date': '2023-07-31 03:14:08.461000', 'lowrent': '$5,313 - $6,898'}, {'date': '2023-08-21 02:24:47.032000', 'lowrent': '$4,330 - $4,936'}]
1210
2 Bed/2.0 Bath
0 sf SqFt
[{'date': '2025-01-18 06:09:44.555000', 'lowrent': '$2,710 - $3,439'}, {'date': '2025-01-22 07:50:07.372000', 'lowrent': '$2,710 - $3,438'}, {'date': '2025-01-29 15:04:40.045000', 'lowrent': '$2,729 - $3,463'}, {'date': '2025-02-07 16:22:14.804000', 'lowrent': '$2,766 - $3,508'}, {'date': '2025-03-18 15:33:39.918000', 'lowrent': '$2,489 - $3,175'}, {'date': '2025-03-26 05:36:18.660000', 'lowrent': '$2,501 - $3,190'}, {'date': '2025-03-30 13:46:46.483000', 'lowrent': '$2,307 - $2,950'}, {'date': '2025-04-02 12:59:18.798000', 'lowrent': '$2,321 - $2,968'}]
201
1 Bed/1.0 Bath
0 sf SqFt
[{'date': '2022-01-13 22:34:12.747000', 'lowrent': '$2,145 - $2,685'}, {'date': '2022-01-18 21:19:01.946000', 'lowrent': '$2,145 - $2,815'}, {'date': '2022-01-26 20:58:26.497000', 'lowrent': '$2,145 - $2,685'}, {'date': '2022-04-06 12:10:05.126000', 'lowrent': '$2,235 - $2,825'}, {'date': '2022-04-15 00:24:08.182000', 'lowrent': '$2,235 - $2,820'}, {'date': '2022-04-23 22:09:41.016000', 'lowrent': '$2,160 - $2,730'}, {'date': '2022-04-30 21:42:37.183000', 'lowrent': '$2,390 - $2,825'}, {'date': '2022-05-10 01:52:59.405000', 'lowrent': '$2,440 - $2,855'}, {'date': '2022-05-17 03:41:29.538000', 'lowrent': '$2,440 - $2,880'}, {'date': '2022-05-31 01:26:49.177000', 'lowrent': '$2,530 - $3,095'}, {'date': '2022-06-03 09:06:44.267000', 'lowrent': '$2,580 - $3,835'}, {'date': '2022-06-10 06:21:34.220000', 'lowrent': '$2,500 - $3,265'}, {'date': '2022-06-10 06:25:06.421000', 'lowrent': '$2,580 - $3,805'}, {'date': '2022-06-13 08:54:23.828000', 'lowrent': '$2,500 - $3,265'}, {'date': '2022-06-22 07:30:52.114000', 'lowrent': '$2,425 - $3,035'}, {'date': '2022-06-29 07:18:20.666000', 'lowrent': '$2,425 - $3,030'}, {'date': '2022-07-09 23:56:54.338000', 'lowrent': '$2,310 - $2,937'}, {'date': '2022-07-17 17:39:28.310000', 'lowrent': '$2,235 - $2,844'}, {'date': '2022-07-29 23:48:10.113000', 'lowrent': '$2,095 - $2,800'}, {'date': '2022-09-05 00:28:17.764000', 'lowrent': '$2,360 - $3,811'}, {'date': '2022-09-14 07:14:52.537000', 'lowrent': '$2,285 - $3,116'}, {'date': '2022-09-17 22:00:14.511000', 'lowrent': '$2,285 - $3,036'}, {'date': '2023-07-20 04:17:34.603000', 'lowrent': '$2,548 - $3,382'}, {'date': '2023-07-24 18:46:45.139000', 'lowrent': '$2,554 - $3,390'}, {'date': '2023-07-31 03:14:08.227000', 'lowrent': '$2,504 - $3,328'}, {'date': '2023-08-21 02:24:46.542000', 'lowrent': '$2,289 - $2,830'}, {'date': '2023-09-24 04:36:06.565000', 'lowrent': '$2,163 - $2,667'}, {'date': '2023-09-27 03:07:16.431000', 'lowrent': '$2,168 - $2,672'}, {'date': '2023-10-05 03:17:28.501000', 'lowrent': '$2,135 - $2,634'}, {'date': '2023-10-09 03:54:57.954000', 'lowrent': '$2,130 - $2,596'}, {'date': '2023-10-24 05:45:48.709000', 'lowrent': '$2,302 - $2,658'}, {'date': '2023-11-09 02:52:07.543000', 'lowrent': '$2,317 - $2,676'}, {'date': '2023-11-10 03:54:55.812000', 'lowrent': '$2,315 - $2,674'}, {'date': '2024-01-27 20:23:14.752000', 'lowrent': '$2,229 - $2,696'}, {'date': '2024-01-30 23:01:06.916000', 'lowrent': '$2,229 - $2,697'}, {'date': '2024-03-06 15:08:40.754000', 'lowrent': '$2,230 - $2,694'}, {'date': '2024-03-11 22:06:45.341000', 'lowrent': '$2,256 - $2,724'}, {'date': '2024-04-18 12:24:06.999000', 'lowrent': '$2,329 - $2,797'}, {'date': '2025-03-26 05:36:18.847000', 'lowrent': '$2,727 - $3,528'}, {'date': '2025-03-30 13:46:46.671000', 'lowrent': '$2,309 - $3,155'}, {'date': '2025-04-02 12:59:19.031000', 'lowrent': '$2,435 - $3,169'}, {'date': '2025-07-28 07:25:34.003000', 'lowrent': '$2,818 - $3,330'}, {'date': '2025-08-03 02:58:54.180000', 'lowrent': '$2,528 - $2,986'}, {'date': '2025-08-11 02:45:52.422000', 'lowrent': '$2,533 - $2,993'}, {'date': '2025-08-15 23:26:21.394000', 'lowrent': '$2,523 - $2,980'}, {'date': '2025-09-05 04:47:23.566000', 'lowrent': '$2,434 - $2,875'}]
202-1202
1 Bed/1.0 Bath
549 sf SqFt
[{'date': '2023-07-31 03:14:08.281000', 'lowrent': 'Ask for Pricing'}, {'date': '2024-08-20 22:50:42.586000', 'lowrent': '$2,595 - $3,085'}]
203
1 Bed/1.0 Bath
0 sf SqFt
[{'date': '2021-12-06 22:45:54.124000', 'lowrent': '$2,115 - $2,610'}, {'date': '2021-12-26 11:32:56.578000', 'lowrent': '$2,075 - $2,525'}, {'date': '2022-01-18 21:19:01.644000', 'lowrent': '$2,375 - $2,890'}, {'date': '2022-02-19 10:31:16.237000', 'lowrent': '$2,185 - $2,960'}, {'date': '2022-02-25 15:03:33.895000', 'lowrent': '$2,350 - $2,885'}, {'date': '2022-03-12 17:25:15.154000', 'lowrent': '$2,345 - $3,105'}, {'date': '2022-04-03 21:20:17.527000', 'lowrent': '$2,280 - $2,870'}, {'date': '2022-04-15 00:24:07.933000', 'lowrent': '$2,280 - $2,865'}, {'date': '2022-04-23 22:09:40.760000', 'lowrent': '$2,205 - $2,775'}, {'date': '2022-04-30 21:42:36.886000', 'lowrent': '$2,320 - $2,755'}, {'date': '2022-05-10 01:52:59.100000', 'lowrent': '$2,370 - $2,805'}, {'date': '2022-07-09 23:56:53.888000', 'lowrent': '$2,355 - $2,987'}, {'date': '2022-07-17 17:39:27.442000', 'lowrent': '$2,280 - $2,893'}, {'date': '2022-07-29 23:48:08.527000', 'lowrent': '$2,140 - $2,849'}, {'date': '2022-08-03 09:03:24.561000', 'lowrent': '$2,130 - $2,849'}, {'date': '2022-08-05 06:00:17.789000', 'lowrent': '$2,140 - $2,849'}, {'date': '2023-02-27 02:05:30.812000', 'lowrent': '$2,240 - $3,333'}, {'date': '2023-03-06 15:32:05.238000', 'lowrent': '$2,170 - $3,355'}, {'date': '2023-03-12 01:22:56.957000', 'lowrent': '$2,215 - $3,773'}, {'date': '2023-04-25 01:33:27.176000', 'lowrent': '$2,470 - $3,801'}, {'date': '2023-05-04 02:29:45.582000', 'lowrent': '$2,553 - $3,412'}, {'date': '2023-05-20 18:02:58.075000', 'lowrent': '$2,453 - $3,290'}, {'date': '2023-06-10 03:35:49.778000', 'lowrent': '$2,519 - $3,371'}, {'date': '2023-06-20 02:17:59.912000', 'lowrent': '$2,415 - $3,243'}, {'date': '2024-04-18 12:24:06.612000', 'lowrent': '$2,321 - $2,783'}, {'date': '2024-05-05 02:25:42.815000', 'lowrent': '$2,401 - $2,631'}, {'date': '2024-05-31 14:12:16.797000', 'lowrent': '$2,484 - $2,717'}, {'date': '2025-03-18 15:33:40.026000', 'lowrent': '$2,579 - $3,276'}, {'date': '2025-03-21 19:24:41.934000', 'lowrent': '$2,393 - $3,047'}, {'date': '2025-03-26 05:36:18.582000', 'lowrent': '$2,411 - $3,080'}, {'date': '2025-04-16 21:05:23.432000', 'lowrent': '$2,628 - $3,254'}, {'date': '2025-07-20 07:55:52.038000', 'lowrent': '$2,519 - $3,003'}, {'date': '2025-07-28 07:25:33.618000', 'lowrent': '$2,442 - $2,911'}]
205-1105
1 Bed/1.0 Bath
621 sf SqFt
[{'date': '2021-12-06 22:45:54.700000', 'lowrent': '$3,325 - $4,605'}, {'date': '2021-12-26 11:32:57.011000', 'lowrent': '$3,260 - $4,440'}, {'date': '2022-02-19 10:31:16.901000', 'lowrent': '$3,505 - $4,590'}, {'date': '2022-02-25 15:03:34.407000', 'lowrent': '$3,505 - $4,585'}, {'date': '2022-03-12 17:25:15.664000', 'lowrent': '$3,545 - $4,645'}, {'date': '2022-03-27 05:36:58.192000', 'lowrent': '$3,460 - $4,435'}, {'date': '2022-04-03 21:20:18.014000', 'lowrent': '$3,460 - $4,430'}, {'date': '2022-04-23 22:09:41.224000', 'lowrent': '$3,615 - $4,795'}, {'date': '2022-04-30 21:42:37.392000', 'lowrent': '$3,510 - $4,845'}, {'date': '2022-05-10 01:52:59.505000', 'lowrent': '$3,490 - $4,820'}, {'date': '2023-05-08 14:16:43.768000', 'lowrent': '$3,690 - $4,991'}, {'date': '2023-05-20 18:02:57.910000', 'lowrent': '$3,712 - $5,018'}, {'date': '2024-05-05 02:25:43.037000', 'lowrent': '$3,657 - $4,015'}, {'date': '2025-04-16 21:05:23.781000', 'lowrent': '$4,095 - $5,228'}, {'date': '2025-04-21 06:33:48.792000', 'lowrent': '$4,052 - $5,175'}, {'date': '2025-04-29 04:18:30.426000', 'lowrent': '$4,023 - $5,138'}, {'date': '2025-05-05 02:09:12.979000', 'lowrent': '$3,797 - $4,861'}]
208-808
2 Bed/2.0 Bath
1 sf SqFt
[{'date': '2022-11-01 14:39:01.528000', 'lowrent': '$2,885 - $4,103'}, {'date': '2022-11-04 10:13:27.473000', 'lowrent': '$2,815 - $4,004'}, {'date': '2022-11-12 11:00:23.654000', 'lowrent': '$2,770 - $4,048'}, {'date': '2022-11-28 04:38:54.152000', 'lowrent': '$2,625 - $3,834'}, {'date': '2022-12-01 03:03:13.006000', 'lowrent': '$2,600 - $3,795'}, {'date': '2022-12-03 18:47:49.313000', 'lowrent': '$2,595 - $3,790'}, {'date': '2022-12-11 01:01:13.486000', 'lowrent': '$2,595 - $3,795'}, {'date': '2024-08-20 22:50:42.546000', 'lowrent': '$3,276 - $3,771'}, {'date': '2024-10-28 13:53:20.834000', 'lowrent': '$3,104 - $3,618'}, {'date': '2024-11-12 13:08:46.716000', 'lowrent': '$3,009 - $3,509'}, {'date': '2024-12-03 13:54:34.556000', 'lowrent': '$2,862 - $3,444'}, {'date': '2024-12-06 15:27:48.752000', 'lowrent': '$2,832 - $3,409'}, {'date': '2024-12-14 12:43:52.129000', 'lowrent': '$2,832 - $3,672'}, {'date': '2025-01-03 14:24:53.494000', 'lowrent': '$2,806 - $3,500'}, {'date': '2025-04-02 12:59:18.720000', 'lowrent': '$3,023 - $3,829'}, {'date': '2025-06-14 07:46:30.535000', 'lowrent': '$3,142 - $3,661'}, {'date': '2025-06-19 19:48:57.355000', 'lowrent': '$3,109 - $3,622'}, {'date': '2025-06-22 22:27:39.025000', 'lowrent': '$3,118 - $3,632'}, {'date': '2025-06-30 02:03:18.734000', 'lowrent': '$3,054 - $3,558'}]
209-909
1 Bed/1.0 Bath
853 sf SqFt
[{'date': '2023-08-21 02:24:46.320000', 'lowrent': '$2,468 - $2,874'}, {'date': '2023-09-24 04:36:06.857000', 'lowrent': '$2,343 - $2,729'}, {'date': '2023-09-27 03:07:16.669000', 'lowrent': '$2,349 - $2,737'}, {'date': '2023-09-28 01:33:53.782000', 'lowrent': '$2,314 - $2,702'}, {'date': '2023-10-05 03:17:28.454000', 'lowrent': '$2,272 - $2,654'}, {'date': '2023-10-09 03:54:57.901000', 'lowrent': '$2,266 - $2,646'}, {'date': '2023-10-24 05:45:48.648000', 'lowrent': '$1,935 - $2,287'}, {'date': '2023-11-10 03:54:55.695000', 'lowrent': '$1,919 - $2,273'}]
211 (ADA Accessible)
1 Bed/1.0 Bath
0 sf SqFt
[{'date': '2022-03-27 05:36:58.106000', 'lowrent': '$3,145 - $4,350'}, {'date': '2022-04-03 21:20:17.958000', 'lowrent': '$3,140 - $4,345'}, {'date': '2022-07-29 23:48:10.703000', 'lowrent': '$3,475 - $4,666'}, {'date': '2022-08-06 09:20:22.834000', 'lowrent': '$3,485 - $4,677'}, {'date': '2022-08-13 09:05:15.401000', 'lowrent': '$3,475 - $4,666'}, {'date': '2022-08-30 22:23:06.054000', 'lowrent': '$3,375 - $4,535'}, {'date': '2022-09-05 00:28:17.866000', 'lowrent': '$3,375 - $4,697'}, {'date': '2022-09-14 07:14:52.705000', 'lowrent': '$3,375 - $4,556'}, {'date': '2022-09-17 22:00:14.621000', 'lowrent': '$3,355 - $4,524'}]
212 (ADA Accessible)
2 Bed/2.0 Bath
1 sf SqFt
[{'date': '2021-12-06 22:45:54.764000', 'lowrent': '$3,500 - $4,475'}, {'date': '2022-06-10 06:21:34.315000', 'lowrent': '$4,035 - $4,590'}, {'date': '2022-06-13 08:54:23.927000', 'lowrent': '$4,035 - $4,705'}, {'date': '2022-07-29 23:48:10.939000', 'lowrent': '$3,795 - $5,030'}, {'date': '2022-08-06 09:20:22.930000', 'lowrent': '$3,805 - $5,041'}, {'date': '2022-08-13 09:05:15.509000', 'lowrent': '$3,795 - $5,175'}, {'date': '2022-08-30 22:23:06.156000', 'lowrent': '$3,695 - $5,044'}, {'date': '2022-09-05 00:28:17.975000', 'lowrent': '$3,695 - $5,231'}, {'date': '2022-09-14 07:14:52.941000', 'lowrent': '$3,695 - $5,067'}, {'date': '2022-09-17 22:00:14.785000', 'lowrent': '$3,645 - $5,126'}, {'date': '2022-09-27 08:43:05.264000', 'lowrent': '$3,675 - $5,035'}, {'date': '2022-10-14 08:31:31.086000', 'lowrent': '$3,465 - $4,937'}, {'date': '2022-10-22 02:22:41', 'lowrent': '$3,370 - $4,799'}, {'date': '2023-05-08 14:16:43.816000', 'lowrent': '$3,700 - $5,008'}, {'date': '2023-05-20 18:02:57.960000', 'lowrent': '$3,722 - $5,035'}, {'date': '2023-05-23 12:33:36.529000', 'lowrent': '$3,949 - $5,309'}, {'date': '2023-06-10 03:35:50.128000', 'lowrent': '$4,063 - $5,446'}, {'date': '2023-06-20 02:18:00.223000', 'lowrent': '$4,091 - $5,479'}, {'date': '2023-09-27 03:07:16.829000', 'lowrent': '$3,754 - $4,568'}, {'date': '2023-10-05 03:17:28.856000', 'lowrent': '$3,716 - $4,524'}, {'date': '2023-10-09 03:54:58.289000', 'lowrent': '$3,667 - $4,468'}, {'date': '2023-10-24 05:45:49.141000', 'lowrent': '$3,570 - $4,422'}, {'date': '2023-11-09 02:52:08.080000', 'lowrent': '$3,612 - $4,558'}, {'date': '2023-11-10 03:54:56.286000', 'lowrent': '$3,600 - $4,558'}, {'date': '2023-12-05 02:34:20.439000', 'lowrent': '$3,491 - $4,501'}, {'date': '2023-12-15 04:27:46.181000', 'lowrent': '$3,643 - $4,510'}, {'date': '2023-12-24 03:04:02.684000', 'lowrent': '$3,568 - $4,569'}, {'date': '2023-12-28 23:27:48.032000', 'lowrent': '$3,568 - $4,570'}, {'date': '2024-01-02 08:07:45.334000', 'lowrent': '$3,635 - $4,570'}, {'date': '2024-01-05 09:24:00.778000', 'lowrent': '$3,647 - $4,584'}, {'date': '2024-01-12 07:49:20.191000', 'lowrent': '$3,647 - $4,527'}, {'date': '2024-10-28 13:53:20.917000', 'lowrent': '$4,060 - $4,760'}, {'date': '2024-11-12 13:08:46.525000', 'lowrent': '$4,096 - $4,801'}, {'date': '2025-03-18 15:33:40.632000', 'lowrent': '$4,239 - $5,268'}, {'date': '2025-03-21 19:24:42.608000', 'lowrent': '$4,155 - $5,165'}, {'date': '2025-03-26 05:36:18.922000', 'lowrent': '$4,170 - $5,183'}, {'date': '2025-03-30 13:46:46.743000', 'lowrent': '$4,197 - $5,216'}, {'date': '2025-04-02 12:59:19.103000', 'lowrent': '$4,202 - $5,223'}, {'date': '2025-04-16 21:05:23.202000', 'lowrent': '$3,996 - $4,984'}, {'date': '2025-04-21 06:33:48.513000', 'lowrent': '$3,957 - $4,937'}]
213-913
2 Bed/2.0 Bath
1 sf SqFt
[{'date': '2021-12-06 22:45:54.247000', 'lowrent': '$2,255 - $2,675'}, {'date': '2021-12-26 11:32:56.695000', 'lowrent': '$2,185 - $2,590'}, {'date': '2022-06-29 07:18:20.502000', 'lowrent': '$2,565 - $2,925'}, {'date': '2022-07-07 08:51:25.089000', 'lowrent': '$2,565 - $3,218'}, {'date': '2022-07-09 23:56:54.168000', 'lowrent': '$2,565 - $3,229'}, {'date': '2022-07-17 17:39:28.058000', 'lowrent': '$2,490 - $3,124'}, {'date': '2022-07-29 23:48:09.551000', 'lowrent': '$2,350 - $3,080'}, {'date': '2022-08-06 09:20:22.682000', 'lowrent': '$2,395 - $3,135'}, {'date': '2022-12-01 03:03:12.810000', 'lowrent': '$2,670 - $3,883'}, {'date': '2022-12-03 18:47:49.112000', 'lowrent': '$2,650 - $3,883'}, {'date': '2022-12-07 08:57:39.418000', 'lowrent': '$2,660 - $3,883'}, {'date': '2022-12-11 01:01:13.258000', 'lowrent': '$2,630 - $3,878'}, {'date': '2022-12-16 11:42:42.141000', 'lowrent': '$2,585 - $3,878'}, {'date': '2022-12-20 07:53:38.484000', 'lowrent': '$2,505 - $3,724'}, {'date': '2022-12-24 23:26:38.148000', 'lowrent': '$2,525 - $3,724'}, {'date': '2022-12-27 08:28:55.779000', 'lowrent': '$2,550 - $3,776'}, {'date': '2022-12-29 10:56:42.518000', 'lowrent': '$2,545 - $3,776'}, {'date': '2023-01-02 11:15:28.214000', 'lowrent': '$2,350 - $3,520'}, {'date': '2023-01-14 08:41:40.498000', 'lowrent': '$2,390 - $3,905'}, {'date': '2023-01-16 13:45:58.297000', 'lowrent': '$2,395 - $3,905'}, {'date': '2023-01-19 10:22:02.825000', 'lowrent': '$2,370 - $3,905'}, {'date': '2023-02-07 13:06:44.641000', 'lowrent': '$2,410 - $3,496'}, {'date': '2023-02-11 09:12:31.658000', 'lowrent': '$2,410 - $4,326'}, {'date': '2023-02-14 07:50:09.233000', 'lowrent': '$2,410 - $4,138'}, {'date': '2023-02-19 12:39:25.985000', 'lowrent': '$2,415 - $3,993'}, {'date': '2023-02-27 02:05:30.909000', 'lowrent': '$2,340 - $3,383'}, {'date': '2024-01-12 07:49:20.370000', 'lowrent': '$2,603 - $3,132'}, {'date': '2024-08-20 22:50:42.502000', 'lowrent': '$2,900 - $3,393'}, {'date': '2024-09-23 18:09:02.621000', 'lowrent': '$2,645 - $3,100'}, {'date': '2025-03-18 15:33:40.219000', 'lowrent': '$2,705 - $3,451'}, {'date': '2025-03-26 05:36:18.735000', 'lowrent': '$2,717 - $3,465'}, {'date': '2025-03-30 13:46:46.559000', 'lowrent': '$2,736 - $3,489'}, {'date': '2025-04-02 12:59:18.879000', 'lowrent': '$2,753 - $3,509'}, {'date': '2025-06-05 05:46:56.523000', 'lowrent': '$2,817 - $3,489'}, {'date': '2025-06-14 07:46:30.171000', 'lowrent': '$2,633 - $3,268'}, {'date': '2025-06-19 19:48:57.082000', 'lowrent': '$2,642 - $3,278'}, {'date': '2025-06-22 22:27:38.720000', 'lowrent': '$2,630 - $3,264'}, {'date': '2025-06-30 02:03:18.425000', 'lowrent': '$2,574 - $3,197'}, {'date': '2025-08-03 02:58:53.260000', 'lowrent': '$2,614 - $3,166'}, {'date': '2025-08-11 02:45:51.464000', 'lowrent': '$2,620 - $3,173'}, {'date': '2025-08-15 23:26:21.093000', 'lowrent': '$2,608 - $3,158'}, {'date': '2025-09-05 04:47:23.232000', 'lowrent': '$2,536 - $3,074'}, {'date': '2025-09-12 04:56:09.239000', 'lowrent': '$2,567 - $3,123'}, {'date': '2025-09-15 23:50:56.982000', 'lowrent': '$2,573 - $3,130'}, {'date': '2025-09-18 12:20:09.236000', 'lowrent': '$2,535 - $3,054'}, {'date': '2025-10-26 18:14:01.368000', 'lowrent': '$2,598 - $3,235'}]
214-914
1 Bed/1.0 Bath
672 sf SqFt
[{'date': '2021-12-06 22:45:54.188000', 'lowrent': '$2,215 - $2,675'}, {'date': '2021-12-26 11:32:56.637000', 'lowrent': '$2,185 - $2,590'}, {'date': '2022-06-03 09:06:44.171000', 'lowrent': '$2,710 - $3,645'}, {'date': '2022-06-10 06:21:34.112000', 'lowrent': '$2,665 - $3,125'}, {'date': '2022-06-10 06:25:06.321000', 'lowrent': '$2,745 - $3,615'}, {'date': '2022-06-13 08:54:23.675000', 'lowrent': '$2,665 - $3,125'}, {'date': '2022-06-22 07:30:51.912000', 'lowrent': '$2,555 - $2,955'}, {'date': '2022-06-29 07:18:20.451000', 'lowrent': '$2,555 - $2,950'}, {'date': '2022-07-07 08:51:25.043000', 'lowrent': '$2,540 - $3,245'}, {'date': '2022-07-17 17:39:27.801000', 'lowrent': '$2,465 - $3,152'}, {'date': '2022-07-29 23:48:09.177000', 'lowrent': '$2,375 - $3,075'}, {'date': '2022-09-27 08:43:05.001000', 'lowrent': '$2,640 - $3,716'}, {'date': '2022-10-14 08:31:30.862000', 'lowrent': '$2,760 - $3,803'}, {'date': '2022-10-22 02:22:40.741000', 'lowrent': '$2,785 - $3,836'}, {'date': '2022-11-01 14:39:01.369000', 'lowrent': '$2,780 - $4,100'}, {'date': '2022-11-04 10:13:27.276000', 'lowrent': '$2,735 - $4,070'}, {'date': '2022-11-12 11:00:23.415000', 'lowrent': '$2,655 - $4,045'}, {'date': '2022-11-17 11:43:34.720000', 'lowrent': '$2,660 - $3,954'}, {'date': '2022-11-28 04:38:53.846000', 'lowrent': '$2,640 - $3,949'}, {'date': '2022-12-01 03:03:12.759000', 'lowrent': '$2,635 - $3,949'}, {'date': '2022-12-03 18:47:49.060000', 'lowrent': '$2,600 - $3,949'}, {'date': '2022-12-07 08:57:39.363000', 'lowrent': '$2,615 - $3,814'}, {'date': '2022-12-11 01:01:13.171000', 'lowrent': '$2,600 - $3,949'}, {'date': '2022-12-16 11:42:42.091000', 'lowrent': '$2,600 - $3,944'}, {'date': '2022-12-20 07:53:38.430000', 'lowrent': '$2,500 - $3,660'}, {'date': '2023-06-10 03:35:49.878000', 'lowrent': '$2,878 - $3,860'}, {'date': '2023-06-20 02:18:00.019000', 'lowrent': '$2,819 - $3,745'}, {'date': '2023-07-20 04:17:33.772000', 'lowrent': '$2,593 - $3,475'}, {'date': '2023-07-24 18:46:44.919000', 'lowrent': '$2,599 - $3,482'}, {'date': '2023-08-21 02:24:46.230000', 'lowrent': '$2,454 - $2,844'}, {'date': '2023-10-05 03:17:28.704000', 'lowrent': '$2,336 - $2,769'}, {'date': '2023-10-09 03:54:58.124000', 'lowrent': '$2,329 - $2,761'}, {'date': '2023-10-24 05:45:48.901000', 'lowrent': '$2,390 - $2,814'}, {'date': '2023-11-09 02:52:07.728000', 'lowrent': '$2,408 - $2,834'}, {'date': '2023-11-10 03:54:55.995000', 'lowrent': '$2,405 - $2,830'}, {'date': '2023-12-05 02:34:20.310000', 'lowrent': '$2,366 - $2,954'}, {'date': '2023-12-15 04:27:46.077000', 'lowrent': '$2,374 - $2,964'}, {'date': '2023-12-24 03:04:02.839000', 'lowrent': '$2,514 - $3,026'}, {'date': '2024-01-12 07:49:20.329000', 'lowrent': '$2,529 - $3,043'}, {'date': '2024-04-18 12:24:06.708000', 'lowrent': '$2,499 - $3,013'}, {'date': '2024-05-11 17:25:08.991000', 'lowrent': '$2,591 - $2,828'}, {'date': '2024-05-31 14:12:16.845000', 'lowrent': '$2,635 - $2,874'}, {'date': '2024-12-03 13:54:34.681000', 'lowrent': '$2,809 - $3,367'}, {'date': '2024-12-06 15:27:48.917000', 'lowrent': '$2,830 - $3,392'}, {'date': '2024-12-08 05:06:13.761000', 'lowrent': '$2,840 - $3,403'}, {'date': '2024-12-14 12:43:52.306000', 'lowrent': '$2,834 - $3,610'}, {'date': '2025-01-03 14:24:53.415000', 'lowrent': '$2,579 - $3,637'}, {'date': '2025-01-18 06:09:44.338000', 'lowrent': '$2,819 - $3,622'}, {'date': '2025-01-29 15:04:39.836000', 'lowrent': '$2,841 - $3,621'}, {'date': '2025-02-07 16:22:14.546000', 'lowrent': '$2,884 - $3,702'}, {'date': '2025-03-18 15:33:40.124000', 'lowrent': '$2,757 - $3,520'}, {'date': '2025-03-21 19:24:42.045000', 'lowrent': '$2,509 - $3,477'}, {'date': '2025-03-26 05:36:18.699000', 'lowrent': '$2,736 - $3,492'}, {'date': '2025-03-30 13:46:46.520000', 'lowrent': '$2,756 - $3,516'}, {'date': '2025-04-02 12:59:18.840000', 'lowrent': '$2,772 - $3,536'}, {'date': '2025-04-16 21:05:23.601000', 'lowrent': '$2,717 - $3,468'}, {'date': '2025-04-21 06:33:48.598000', 'lowrent': '$2,726 - $3,479'}, {'date': '2025-06-05 05:46:56.334000', 'lowrent': '$2,643 - $3,250'}, {'date': '2025-06-14 07:46:29.988000', 'lowrent': '$2,622 - $3,226'}, {'date': '2025-06-19 19:48:56.887000', 'lowrent': '$2,631 - $3,236'}, {'date': '2025-06-22 22:27:38.489000', 'lowrent': '$2,619 - $3,221'}, {'date': '2025-07-07 15:48:42.090000', 'lowrent': '$2,614 - $3,216'}, {'date': '2025-07-12 09:13:32.233000', 'lowrent': '$2,595 - $3,193'}, {'date': '2025-07-20 07:55:52.096000', 'lowrent': '$2,625 - $3,229'}, {'date': '2025-08-03 02:58:52.906000', 'lowrent': '$2,699 - $3,222'}, {'date': '2025-08-11 02:45:51.265000', 'lowrent': '$2,705 - $3,229'}, {'date': '2025-08-15 23:26:20.894000', 'lowrent': '$2,693 - $3,214'}]
215-915-216-916
1 Bed/1.0 Bath
672 sf SqFt
[{'date': '2022-07-17 17:39:27.927000', 'lowrent': '$2,480 - $3,113'}, {'date': '2022-07-29 23:48:09.364000', 'lowrent': '$2,330 - $3,025'}, {'date': '2022-08-03 09:03:24.739000', 'lowrent': '$2,340 - $2,937'}, {'date': '2022-08-05 06:00:17.934000', 'lowrent': '$2,345 - $2,937'}, {'date': '2022-08-06 09:20:22.634000', 'lowrent': '$2,375 - $3,080'}, {'date': '2022-08-09 07:07:49.284000', 'lowrent': '$2,375 - $3,372'}, {'date': '2022-08-13 09:05:15.354000', 'lowrent': '$2,420 - $3,603'}, {'date': '2022-10-14 08:31:30.910000', 'lowrent': '$2,815 - $3,950'}, {'date': '2022-10-22 02:22:40.797000', 'lowrent': '$2,840 - $3,828'}, {'date': '2023-06-10 03:35:49.928000', 'lowrent': '$2,918 - $3,866'}, {'date': '2023-06-20 02:18:00.071000', 'lowrent': '$2,824 - $3,752'}, {'date': '2023-07-20 04:17:34.048000', 'lowrent': '$2,619 - $3,520'}, {'date': '2023-07-24 18:46:44.970000', 'lowrent': '$2,625 - $3,527'}, {'date': '2023-07-31 03:14:07.919000', 'lowrent': '$2,587 - $3,448'}, {'date': '2023-12-05 02:34:20.549000', 'lowrent': '$2,414 - $2,916'}, {'date': '2023-12-15 04:27:46.289000', 'lowrent': '$2,422 - $2,925'}, {'date': '2023-12-24 03:04:02.994000', 'lowrent': '$2,476 - $2,987'}, {'date': '2024-10-13 07:11:34.418000', 'lowrent': '$2,898 - $3,362'}, {'date': '2024-10-28 13:53:20.794000', 'lowrent': '$2,871 - $3,330'}, {'date': '2024-11-12 13:08:46.341000', 'lowrent': '$2,786 - $3,239'}, {'date': '2024-12-03 13:54:34.476000', 'lowrent': '$2,761 - $3,236'}, {'date': '2024-12-06 15:27:48.469000', 'lowrent': '$2,779 - $3,257'}, {'date': '2024-12-08 05:06:13.516000', 'lowrent': '$2,747 - $3,227'}, {'date': '2024-12-14 12:43:52.043000', 'lowrent': '$2,741 - $3,437'}, {'date': '2025-01-03 14:24:53.454000', 'lowrent': '$2,672 - $3,353'}, {'date': '2025-01-18 06:09:44.385000', 'lowrent': '$2,660 - $3,411'}, {'date': '2025-04-16 21:05:23.636000', 'lowrent': '$2,856 - $3,635'}, {'date': '2025-04-21 06:33:48.636000', 'lowrent': '$2,866 - $3,648'}, {'date': '2025-04-29 04:18:30.281000', 'lowrent': '$2,881 - $3,666'}, {'date': '2025-05-05 02:09:12.786000', 'lowrent': '$2,845 - $3,621'}, {'date': '2025-05-14 04:30:28.719000', 'lowrent': '$2,744 - $3,483'}, {'date': '2025-05-18 03:44:35.545000', 'lowrent': '$2,766 - $3,511'}, {'date': '2025-05-24 01:16:34.451000', 'lowrent': '$2,775 - $3,522'}, {'date': '2025-05-30 15:45:11.096000', 'lowrent': '$2,784 - $3,531'}, {'date': '2025-06-05 05:46:56.430000', 'lowrent': '$2,761 - $3,547'}, {'date': '2025-06-14 07:46:30.078000', 'lowrent': '$2,739 - $3,520'}, {'date': '2025-06-19 19:48:56.983000', 'lowrent': '$2,749 - $3,531'}, {'date': '2025-06-22 22:27:38.614000', 'lowrent': '$2,736 - $3,517'}, {'date': '2025-06-30 02:03:18.322000', 'lowrent': '$2,704 - $3,517'}, {'date': '2025-07-07 15:48:42.214000', 'lowrent': '$2,704 - $3,510'}, {'date': '2025-07-12 09:13:32.337000', 'lowrent': '$2,652 - $3,425'}, {'date': '2025-07-20 07:55:52.152000', 'lowrent': '$2,682 - $3,262'}, {'date': '2025-07-28 07:25:33.713000', 'lowrent': '$2,694 - $3,221'}, {'date': '2025-08-03 02:58:53.084000', 'lowrent': '$2,700 - $3,229'}, {'date': '2025-08-11 02:45:51.362000', 'lowrent': '$2,706 - $3,235'}, {'date': '2025-08-15 23:26:20.994000', 'lowrent': '$2,694 - $3,221'}]
217-917
1 Bed/1.0 Bath
672 sf SqFt
[{'date': '2022-01-13 22:34:11.665000', 'lowrent': '$2,095 - $2,935'}, {'date': '2022-02-19 10:31:15.951000', 'lowrent': '$2,000 - $2,845'}, {'date': '2022-02-25 15:03:33.704000', 'lowrent': '$1,940 - $2,760'}, {'date': '2022-03-12 17:25:14.942000', 'lowrent': '$1,835 - $2,415'}, {'date': '2022-03-27 05:36:57.447000', 'lowrent': '$1,880 - $2,435'}, {'date': '2022-04-03 21:20:17.415000', 'lowrent': '$1,855 - $2,585'}, {'date': '2022-04-15 00:24:07.835000', 'lowrent': '$1,845 - $2,575'}, {'date': '2022-04-19 01:56:01.365000', 'lowrent': '$1,915 - $2,665'}, {'date': '2022-10-14 08:31:30.787000', 'lowrent': '$2,515 - $4,487'}, {'date': '2022-10-22 02:22:40.692000', 'lowrent': '$2,400 - $3,592'}, {'date': '2022-11-12 11:00:23.362000', 'lowrent': '$2,400 - $4,412'}, {'date': '2022-11-17 11:43:34.668000', 'lowrent': '$2,400 - $4,445'}, {'date': '2022-11-28 04:38:53.784000', 'lowrent': '$2,395 - $4,180'}, {'date': '2022-12-01 03:03:12.711000', 'lowrent': '$1,980 - $3,492'}, {'date': '2022-12-03 18:47:49.009000', 'lowrent': '$1,965 - $3,603'}, {'date': '2022-12-07 08:57:39.307000', 'lowrent': '$1,970 - $3,438'}, {'date': '2022-12-11 01:01:13.119000', 'lowrent': '$1,965 - $3,438'}, {'date': '2022-12-16 11:42:42.037000', 'lowrent': '$2,095 - $3,779'}, {'date': '2022-12-20 07:53:38.381000', 'lowrent': '$1,945 - $3,438'}, {'date': '2022-12-24 23:26:38.055000', 'lowrent': '$1,935 - $3,394'}, {'date': '2022-12-27 08:28:55.723000', 'lowrent': '$1,960 - $3,394'}, {'date': '2022-12-29 10:56:42.454000', 'lowrent': '$1,955 - $3,394'}, {'date': '2023-01-02 11:15:28.164000', 'lowrent': '$2,105 - $3,784'}, {'date': '2023-01-14 08:41:40.277000', 'lowrent': '$2,035 - $3,603'}, {'date': '2023-01-16 13:45:58.085000', 'lowrent': '$2,045 - $3,157'}, {'date': '2023-01-19 10:22:02.577000', 'lowrent': '$1,920 - $2,998'}, {'date': '2023-02-07 13:06:44.281000', 'lowrent': '$1,785 - $2,816'}, {'date': '2023-02-11 09:12:31.290000', 'lowrent': '$1,795 - $2,954'}, {'date': '2023-02-19 12:39:25.688000', 'lowrent': '$1,790 - $2,838'}, {'date': '2023-02-27 02:05:30.565000', 'lowrent': '$1,810 - $2,904'}, {'date': '2023-03-06 15:32:05.034000', 'lowrent': '$1,735 - $2,816'}, {'date': '2023-03-12 01:22:56.794000', 'lowrent': '$1,765 - $2,684'}, {'date': '2023-03-30 03:20:57.195000', 'lowrent': '$1,795 - $2,717'}, {'date': '2023-05-23 12:33:36.634000', 'lowrent': '$1,800 - $2,557'}, {'date': '2023-06-10 03:35:49.680000', 'lowrent': '$2,185 - $2,764'}, {'date': '2023-06-20 02:17:59.864000', 'lowrent': '$2,033 - $2,598'}, {'date': '2023-07-20 04:17:33.451000', 'lowrent': '$1,991 - $2,553'}, {'date': '2023-07-24 18:46:44.758000', 'lowrent': '$1,991 - $2,555'}, {'date': '2023-11-09 02:52:07.675000', 'lowrent': '$1,903 - $2,279'}, {'date': '2023-11-10 03:54:55.940000', 'lowrent': '$1,896 - $2,271'}, {'date': '2023-12-15 04:27:46.018000', 'lowrent': '$1,842 - $2,213'}, {'date': '2023-12-16 03:56:13.465000', 'lowrent': '$1,843 - $2,214'}, {'date': '2023-12-24 03:04:02.369000', 'lowrent': '$1,845 - $2,249'}, {'date': '2023-12-28 23:27:47.964000', 'lowrent': '$1,835 - $2,238'}, {'date': '2024-01-02 08:07:45.281000', 'lowrent': '$1,820 - $2,220'}, {'date': '2024-01-24 11:29:15.367000', 'lowrent': '$1,921 - $2,369'}, {'date': '2024-01-30 23:01:06.725000', 'lowrent': '$1,912 - $2,360'}, {'date': '2024-10-13 07:11:34.321000', 'lowrent': '$2,048 - $2,517'}, {'date': '2024-10-28 13:53:20.710000', 'lowrent': '$2,050 - $2,521'}, {'date': '2024-12-14 12:43:52.261000', 'lowrent': '$2,050 - $2,677'}, {'date': '2025-07-20 07:55:51.868000', 'lowrent': '$2,192 - $2,766'}, {'date': '2025-07-28 07:25:33.422000', 'lowrent': '$2,205 - $2,781'}, {'date': '2025-08-11 02:45:51.168000', 'lowrent': '$2,215 - $2,792'}, {'date': '2025-10-05 16:27:19.030000', 'lowrent': '$2,231 - $2,826'}, {'date': '2025-10-17 04:48:22.278000', 'lowrent': '$2,231 - $2,827'}, {'date': '2025-10-26 18:14:01.278000', 'lowrent': '$2,129 - $2,703'}]
218-918
0 Bed/1.0 Bath
414 sf SqFt
[{'date': '2022-04-30 21:42:37.438000', 'lowrent': '$3,365 - $4,595'}, {'date': '2022-05-10 01:52:59.553000', 'lowrent': '$3,350 - $4,570'}, {'date': '2022-07-07 08:51:25.393000', 'lowrent': '$3,790 - $4,832'}, {'date': '2022-07-09 23:56:54.501000', 'lowrent': '$3,785 - $4,988'}, {'date': '2022-07-17 17:39:28.688000', 'lowrent': '$3,785 - $5,188'}, {'date': '2022-07-29 23:48:11.178000', 'lowrent': '$3,570 - $4,898'}, {'date': '2022-08-03 09:03:25.159000', 'lowrent': '$3,660 - $5,064'}, {'date': '2022-08-06 09:20:22.977000', 'lowrent': '$3,670 - $5,080'}, {'date': '2022-08-13 09:05:15.566000', 'lowrent': '$3,660 - $5,069'}, {'date': '2022-08-18 08:53:45.320000', 'lowrent': '$3,650 - $5,069'}, {'date': '2022-08-30 22:23:06.214000', 'lowrent': '$3,560 - $4,761'}, {'date': '2022-09-05 00:28:18.031000', 'lowrent': '$3,560 - $4,912'}, {'date': '2022-09-14 07:14:53.019000', 'lowrent': '$3,570 - $4,761'}, {'date': '2022-09-17 22:00:14.832000', 'lowrent': '$3,550 - $4,730'}, {'date': '2022-10-14 08:31:31.195000', 'lowrent': '$3,340 - $4,629'}, {'date': '2022-10-22 02:22:41.101000', 'lowrent': '$3,245 - $4,492'}, {'date': '2022-11-01 14:39:01.833000', 'lowrent': '$3,190 - $4,448'}, {'date': '2022-11-04 10:13:27.778000', 'lowrent': '$3,345 - $4,768'}, {'date': '2022-11-12 11:00:24.032000', 'lowrent': '$3,165 - $4,542'}, {'date': '2022-11-17 11:43:35.172000', 'lowrent': '$3,170 - $4,542'}, {'date': '2022-11-28 04:38:54.604000', 'lowrent': '$3,395 - $5,241'}, {'date': '2022-12-01 03:03:13.330000', 'lowrent': '$3,410 - $5,241'}, {'date': '2022-12-03 18:47:49.670000', 'lowrent': '$3,185 - $4,822'}, {'date': '2022-12-07 08:57:40.050000', 'lowrent': '$3,180 - $4,838'}, {'date': '2022-12-11 01:01:13.878000', 'lowrent': '$3,170 - $4,827'}, {'date': '2022-12-16 11:42:42.660000', 'lowrent': '$3,525 - $5,408'}, {'date': '2022-12-20 07:53:39.035000', 'lowrent': '$3,150 - $4,822'}, {'date': '2022-12-24 23:26:38.604000', 'lowrent': '$3,160 - $4,811'}, {'date': '2022-12-27 08:28:56.285000', 'lowrent': '$3,150 - $4,795'}, {'date': '2023-01-02 11:15:28.681000', 'lowrent': '$3,145 - $4,323'}, {'date': '2023-07-31 03:14:08.410000', 'lowrent': '$4,924 - $6,017'}, {'date': '2023-08-21 02:24:46.839000', 'lowrent': '$3,975 - $4,640'}, {'date': '2023-10-24 05:45:49.275000', 'lowrent': '$3,392 - $4,002'}, {'date': '2023-11-09 02:52:08.186000', 'lowrent': '$3,295 - $3,899'}, {'date': '2023-11-10 03:54:56.400000', 'lowrent': '$3,283 - $3,884'}, {'date': '2024-05-05 02:25:43.080000', 'lowrent': '$3,461 - $3,811'}, {'date': '2025-03-30 13:46:46.779000', 'lowrent': '$3,815 - $4,889'}, {'date': '2025-04-02 12:59:19.141000', 'lowrent': '$3,820 - $4,896'}, {'date': '2025-04-16 21:05:23.816000', 'lowrent': '$3,676 - $4,977'}, {'date': '2025-04-21 06:33:48.830000', 'lowrent': '$3,676 - $4,949'}, {'date': '2025-04-29 04:18:30.465000', 'lowrent': '$3,676 - $4,917'}, {'date': '2025-05-05 02:09:13.018000', 'lowrent': '$3,676 - $4,893'}, {'date': '2025-05-14 04:30:28.922000', 'lowrent': '$3,676 - $4,871'}, {'date': '2025-05-18 03:44:35.733000', 'lowrent': '$3,676 - $4,822'}]
219-919
2 Bed/2.0 Bath
999 sf SqFt
[{'date': '2021-12-06 22:45:54.312000', 'lowrent': '$2,120 - $2,540'}, {'date': '2022-02-19 10:31:16.315000', 'lowrent': '$2,220 - $3,035'}, {'date': '2022-02-25 15:03:33.958000', 'lowrent': '$2,305 - $3,095'}, {'date': '2022-03-12 17:25:15.224000', 'lowrent': '$2,275 - $3,065'}, {'date': '2022-03-27 05:36:57.638000', 'lowrent': '$2,400 - $3,190'}, {'date': '2022-04-03 21:20:17.582000', 'lowrent': '$2,400 - $3,270'}, {'date': '2022-04-06 12:10:04.861000', 'lowrent': '$2,400 - $3,330'}, {'date': '2022-04-15 00:24:07.984000', 'lowrent': '$2,400 - $3,375'}, {'date': '2022-04-23 22:09:40.810000', 'lowrent': '$2,325 - $3,275'}, {'date': '2022-08-30 22:23:05.951000', 'lowrent': '$2,355 - $3,870'}, {'date': '2022-09-05 00:28:17.660000', 'lowrent': '$2,355 - $3,631'}, {'date': '2022-09-14 07:14:52.393000', 'lowrent': '$2,355 - $3,388'}, {'date': '2022-09-17 22:00:14.459000', 'lowrent': '$2,365 - $3,388'}, {'date': '2023-01-02 11:15:28.267000', 'lowrent': '$2,285 - $3,108'}, {'date': '2023-01-14 08:41:40.552000', 'lowrent': '$2,355 - $3,449'}, {'date': '2023-01-16 13:45:58.345000', 'lowrent': '$2,360 - $3,449'}, {'date': '2023-01-19 10:22:02.879000', 'lowrent': '$2,350 - $3,449'}, {'date': '2023-02-07 13:06:44.692000', 'lowrent': '$2,360 - $3,432'}, {'date': '2023-02-11 09:12:31.713000', 'lowrent': '$2,360 - $3,515'}, {'date': '2023-02-19 12:39:26.036000', 'lowrent': '$2,365 - $3,515'}, {'date': '2023-02-27 02:05:30.969000', 'lowrent': '$2,205 - $3,328'}, {'date': '2023-03-06 15:32:05.333000', 'lowrent': '$2,135 - $3,729'}, {'date': '2023-03-12 01:22:57.070000', 'lowrent': '$2,185 - $3,801'}, {'date': '2023-07-20 04:17:34.148000', 'lowrent': '$2,594 - $3,484'}, {'date': '2023-07-24 18:46:45.019000', 'lowrent': '$2,600 - $3,491'}, {'date': '2023-07-31 03:14:07.988000', 'lowrent': '$2,550 - $3,430'}, {'date': '2024-04-18 12:24:06.811000', 'lowrent': '$2,573 - $3,015'}, {'date': '2024-05-05 02:25:42.859000', 'lowrent': '$2,603 - $3,049'}, {'date': '2024-05-11 17:25:08.901000', 'lowrent': '$2,597 - $3,042'}, {'date': '2025-03-18 15:33:40.318000', 'lowrent': '$2,997 - $3,735'}, {'date': '2025-03-21 19:24:42.273000', 'lowrent': '$2,835 - $3,538'}, {'date': '2025-03-26 05:36:18.773000', 'lowrent': '$2,847 - $3,553'}, {'date': '2025-03-30 13:46:46.599000', 'lowrent': '$2,866 - $3,576'}, {'date': '2025-04-02 12:59:18.915000', 'lowrent': '$2,883 - $3,597'}, {'date': '2025-04-16 21:05:23.674000', 'lowrent': '$2,822 - $3,523'}, {'date': '2025-04-21 06:33:48.672000', 'lowrent': '$2,832 - $3,535'}, {'date': '2025-04-29 04:18:30.317000', 'lowrent': '$2,846 - $3,551'}, {'date': '2025-05-05 02:09:12.824000', 'lowrent': '$2,659 - $3,404'}, {'date': '2025-05-14 04:30:28.758000', 'lowrent': '$2,725 - $3,391'}, {'date': '2025-05-18 03:44:35.580000', 'lowrent': '$2,748 - $3,419'}, {'date': '2025-05-24 01:16:34.490000', 'lowrent': '$2,757 - $3,430'}, {'date': '2025-05-30 15:45:11.200000', 'lowrent': '$2,751 - $3,422'}, {'date': '2025-06-05 05:46:56.615000', 'lowrent': '$2,721 - $3,396'}, {'date': '2025-06-14 07:46:29.726000', 'lowrent': '$2,700 - $3,370'}, {'date': '2025-06-19 19:48:56.499000', 'lowrent': '$2,709 - $3,380'}, {'date': '2025-06-22 22:27:37.980000', 'lowrent': '$2,697 - $3,366'}, {'date': '2025-06-30 02:03:17.806000', 'lowrent': '$2,542 - $3,366'}, {'date': '2025-07-07 15:48:42.329000', 'lowrent': '$2,542 - $3,208'}, {'date': '2025-08-03 02:58:53.437000', 'lowrent': '$2,696 - $3,233'}, {'date': '2025-08-11 02:45:52.120000', 'lowrent': '$2,702 - $3,239'}, {'date': '2025-08-15 23:26:21.193000', 'lowrent': '$2,689 - $3,224'}, {'date': '2025-09-05 04:47:23.348000', 'lowrent': '$2,722 - $3,263'}, {'date': '2025-09-12 04:56:09.340000', 'lowrent': '$2,758 - $3,319'}, {'date': '2025-09-15 23:50:57.043000', 'lowrent': '$2,653 - $3,194'}, {'date': '2025-10-03 15:04:22.179000', 'lowrent': '$2,614 - $3,155'}, {'date': '2025-10-07 03:51:15.477000', 'lowrent': '$2,614 - $3,189'}]
301-901
1 Bed/1.0 Bath
706 sf SqFt
[{'date': '2021-12-06 22:45:54.381000', 'lowrent': '$2,320 - $2,835'}, {'date': '2021-12-26 11:32:56.758000', 'lowrent': '$2,250 - $2,750'}, {'date': '2022-01-13 22:34:12.565000', 'lowrent': '$2,600 - $3,115'}, {'date': '2022-02-19 10:31:16.386000', 'lowrent': '$2,530 - $3,055'}, {'date': '2022-02-25 15:03:34.020000', 'lowrent': '$2,575 - $3,110'}, {'date': '2022-03-12 17:25:15.284000', 'lowrent': '$2,570 - $3,330'}, {'date': '2022-03-27 05:36:57.707000', 'lowrent': '$2,565 - $3,400'}, {'date': '2022-04-03 21:20:17.638000', 'lowrent': '$2,565 - $3,510'}, {'date': '2022-04-06 12:10:04.909000', 'lowrent': '$2,565 - $3,570'}, {'date': '2022-04-15 00:24:08.034000', 'lowrent': '$2,640 - $3,615'}, {'date': '2022-04-23 22:09:40.861000', 'lowrent': '$2,565 - $3,515'}, {'date': '2022-11-04 10:13:27.327000', 'lowrent': '$2,725 - $3,520'}, {'date': '2022-11-12 11:00:23.474000', 'lowrent': '$2,670 - $3,520'}, {'date': '2022-11-17 11:43:34.772000', 'lowrent': '$2,670 - $3,438'}, {'date': '2022-11-28 04:38:53.934000', 'lowrent': '$2,635 - $3,438'}, {'date': '2022-12-03 18:47:49.165000', 'lowrent': '$2,615 - $3,438'}, {'date': '2022-12-07 08:57:39.478000', 'lowrent': '$2,620 - $3,438'}, {'date': '2022-12-11 01:01:13.312000', 'lowrent': '$2,615 - $3,438'}, {'date': '2022-12-20 07:53:38.530000', 'lowrent': '$2,515 - $3,300'}, {'date': '2023-06-10 03:35:49.978000', 'lowrent': '$2,826 - $3,738'}, {'date': '2023-07-20 04:17:34.273000', 'lowrent': '$2,619 - $3,494'}, {'date': '2023-07-24 18:46:45.071000', 'lowrent': '$2,676 - $3,563'}, {'date': '2023-07-31 03:14:08.042000', 'lowrent': '$2,625 - $3,501'}, {'date': '2023-08-21 02:24:46.446000', 'lowrent': '$2,397 - $2,746'}, {'date': '2024-05-31 14:12:16.970000', 'lowrent': '$2,684 - $2,925'}, {'date': '2025-05-30 15:45:11.306000', 'lowrent': '$3,101 - $3,917'}, {'date': '2025-06-05 05:46:56.707000', 'lowrent': '$2,953 - $3,734'}, {'date': '2025-06-14 07:46:30.258000', 'lowrent': '$2,870 - $3,633'}, {'date': '2025-06-19 19:48:57.172000', 'lowrent': '$2,880 - $3,645'}, {'date': '2025-06-22 22:27:38.821000', 'lowrent': '$2,865 - $3,626'}, {'date': '2025-06-30 02:03:18.526000', 'lowrent': '$2,776 - $3,301'}, {'date': '2025-07-07 15:48:42.436000', 'lowrent': '$2,771 - $3,296'}, {'date': '2025-07-12 09:13:32.433000', 'lowrent': '$2,753 - $3,273'}, {'date': '2025-07-20 07:55:52.207000', 'lowrent': '$2,782 - $3,308'}]
303-1103
1 Bed/1.0 Bath
706 sf SqFt
[{'date': '2023-09-24 04:36:06.698000', 'lowrent': '$2,153 - $2,491'}, {'date': '2023-09-27 03:07:16.547000', 'lowrent': '$2,153 - $2,490'}, {'date': '2023-10-05 03:17:28.606000', 'lowrent': '$2,106 - $2,442'}, {'date': '2023-10-09 03:54:57.782000', 'lowrent': '$2,086 - $2,419'}, {'date': '2023-10-24 05:45:48.547000', 'lowrent': '$2,093 - $2,448'}, {'date': '2023-11-09 02:52:07.429000', 'lowrent': '$2,006 - $2,352'}, {'date': '2023-11-10 03:54:55.639000', 'lowrent': '$2,000 - $2,345'}, {'date': '2023-12-05 02:34:20.253000', 'lowrent': '$1,977 - $2,345'}]
304 (ADA Accessible)
0 Bed/1.0 Bath
0 sf SqFt
[{'date': '2022-07-07 08:51:25.445000', 'lowrent': '$4,560 - $5,649'}, {'date': '2022-07-09 23:56:54.553000', 'lowrent': '$4,555 - $5,667'}, {'date': '2022-07-17 17:39:28.808000', 'lowrent': '$4,555 - $5,861'}, {'date': '2022-07-29 23:48:11.401000', 'lowrent': '$4,340 - $5,573'}, {'date': '2022-08-06 09:20:23.025000', 'lowrent': '$4,350 - $5,584'}, {'date': '2022-08-09 07:07:49.664000', 'lowrent': '$4,350 - $5,615'}, {'date': '2022-08-13 09:05:15.621000', 'lowrent': '$4,340 - $5,599'}, {'date': '2022-08-30 22:23:06.278000', 'lowrent': '$4,240 - $5,467'}, {'date': '2022-09-05 00:28:18.096000', 'lowrent': '$4,240 - $5,649'}, {'date': '2022-09-14 07:14:53.092000', 'lowrent': '$4,240 - $5,467'}, {'date': '2022-09-17 22:00:14.880000', 'lowrent': '$4,220 - $5,436'}, {'date': '2022-10-14 08:31:31.243000', 'lowrent': '$4,010 - $5,339'}, {'date': '2022-10-22 02:22:41.149000', 'lowrent': '$3,915 - $5,201'}, {'date': '2022-11-01 14:39:01.885000', 'lowrent': '$3,860 - $5,163'}, {'date': '2022-11-04 10:13:27.829000', 'lowrent': '$4,015 - $5,355'}, {'date': '2023-08-21 02:24:46.928000', 'lowrent': '$4,264 - $4,974'}, {'date': '2023-09-24 04:36:07.073000', 'lowrent': '$3,721 - $4,367'}, {'date': '2023-10-05 03:17:29.019000', 'lowrent': '$3,627 - $4,267'}, {'date': '2023-10-09 03:54:58.074000', 'lowrent': '$3,575 - $4,208'}, {'date': '2023-10-24 05:45:48.793000', 'lowrent': '$3,472 - $4,128'}, {'date': '2023-12-05 02:34:20.733000', 'lowrent': '$3,403 - $4,131'}, {'date': '2024-03-06 15:08:40.967000', 'lowrent': '$4,407 - $5,315'}, {'date': '2024-03-11 22:06:45.529000', 'lowrent': '$4,407 - $5,294'}, {'date': '2024-04-18 12:24:07.295000', 'lowrent': '$4,422 - $5,311'}, {'date': '2024-05-05 02:25:42.774000', 'lowrent': '$4,332 - $5,217'}, {'date': '2024-05-31 14:12:16.750000', 'lowrent': '$4,412 - $5,309'}, {'date': '2024-11-12 13:08:46.895000', 'lowrent': '$4,741 - $5,600'}, {'date': '2024-12-03 13:54:34.913000', 'lowrent': '$4,793 - $5,660'}, {'date': '2024-12-08 05:06:13.924000', 'lowrent': '$4,500 - $5,660'}, {'date': '2024-12-14 12:43:52.518000', 'lowrent': '$4,500 - $6,095'}, {'date': '2025-01-03 14:24:53.747000', 'lowrent': '$4,678 - $5,970'}, {'date': '2025-01-18 06:09:44.682000', 'lowrent': '$4,433 - $5,668'}, {'date': '2025-01-22 07:50:07.504000', 'lowrent': '$4,497 - $5,746'}, {'date': '2025-01-29 15:04:39.734000', 'lowrent': '$4,513 - $5,766'}, {'date': '2025-03-18 15:33:40.832000', 'lowrent': '$4,465 - $5,574'}, {'date': '2025-03-21 19:24:42.821000', 'lowrent': '$4,465 - $5,573'}, {'date': '2025-03-26 05:36:18.960000', 'lowrent': '$4,481 - $5,593'}, {'date': '2025-03-30 13:46:46.815000', 'lowrent': '$4,510 - $5,627'}, {'date': '2025-04-02 12:59:19.179000', 'lowrent': '$4,448 - $5,567'}, {'date': '2025-04-16 21:05:23.394000', 'lowrent': '$4,284 - $5,367'}, {'date': '2025-04-21 06:33:48.553000', 'lowrent': '$4,239 - $5,312'}, {'date': '2025-04-29 04:18:30.242000', 'lowrent': '$4,209 - $5,275'}, {'date': '2025-05-14 04:30:28.670000', 'lowrent': '$4,146 - $5,305'}, {'date': '2025-05-18 03:44:35.504000', 'lowrent': '$4,102 - $5,251'}, {'date': '2025-05-30 15:45:10.990000', 'lowrent': '$4,072 - $5,213'}, {'date': '2025-06-05 05:46:57.078000', 'lowrent': '$4,504 - $5,270'}, {'date': '2025-06-19 19:48:57.652000', 'lowrent': '$4,504 - $5,269'}, {'date': '2025-06-22 22:27:39.337000', 'lowrent': '$4,504 - $5,270'}, {'date': '2025-06-30 02:03:19.045000', 'lowrent': '$4,520 - $5,288'}, {'date': '2025-07-07 15:48:42.900000', 'lowrent': '$4,535 - $5,322'}, {'date': '2025-07-12 09:13:32.830000', 'lowrent': '$4,529 - $5,411'}, {'date': '2025-08-03 02:58:54.556000', 'lowrent': '$4,535 - $5,323'}, {'date': '2025-08-11 02:45:52.976000', 'lowrent': '$4,569 - $5,259'}, {'date': '2025-08-15 23:26:21.708000', 'lowrent': '$4,584 - $5,380'}, {'date': '2025-08-20 15:44:22.802000', 'lowrent': '$4,517 - $5,313'}, {'date': '2025-09-05 04:47:22.995000', 'lowrent': '$4,502 - $5,359'}, {'date': '2025-09-12 04:56:09.145000', 'lowrent': '$4,470 - $5,380'}, {'date': '2025-09-23 22:17:39.363000', 'lowrent': '$4,437 - $5,341'}, {'date': '2025-10-14 00:42:16.861000', 'lowrent': '$4,568 - $5,818'}, {'date': '2025-10-26 18:14:01.733000', 'lowrent': '$4,568 - $5,817'}]
306-806
2 Bed/2.0 Bath
1,247 sf SqFt
[{'date': '2021-12-26 11:32:56.818000', 'lowrent': '$2,770 - $3,755'}, {'date': '2022-01-13 22:34:12.627000', 'lowrent': '$2,860 - $3,980'}, {'date': '2022-01-18 21:19:01.805000', 'lowrent': '$2,835 - $3,980'}, {'date': '2022-01-26 20:58:26.163000', 'lowrent': '$2,835 - $3,800'}, {'date': '2022-02-25 15:03:34.085000', 'lowrent': '$2,760 - $3,710'}, {'date': '2022-03-12 17:25:15.348000', 'lowrent': '$2,625 - $3,625'}, {'date': '2022-03-27 05:36:57.774000', 'lowrent': '$2,665 - $3,640'}, {'date': '2022-04-03 21:20:17.685000', 'lowrent': '$2,650 - $3,650'}, {'date': '2022-04-06 12:10:05.029000', 'lowrent': '$2,660 - $3,650'}, {'date': '2022-04-15 00:24:08.086000', 'lowrent': '$2,660 - $3,485'}, {'date': '2022-04-19 01:56:01.671000', 'lowrent': '$2,665 - $3,900'}, {'date': '2022-04-23 22:09:40.911000', 'lowrent': '$2,710 - $3,695'}, {'date': '2022-04-30 21:42:37.012000', 'lowrent': '$2,495 - $4,005'}, {'date': '2022-06-13 08:54:23.728000', 'lowrent': '$2,940 - $3,935'}, {'date': '2022-06-22 07:30:51.977000', 'lowrent': '$2,940 - $3,880'}, {'date': '2022-06-29 07:18:20.558000', 'lowrent': '$2,940 - $3,855'}, {'date': '2022-07-07 08:51:25.137000', 'lowrent': '$2,940 - $4,254'}, {'date': '2022-07-09 23:56:54.233000', 'lowrent': '$2,940 - $4,103'}, {'date': '2022-11-01 14:39:01.474000', 'lowrent': '$3,170 - $4,439'}, {'date': '2022-11-04 10:13:27.426000', 'lowrent': '$3,100 - $4,345'}, {'date': '2022-11-12 11:00:23.601000', 'lowrent': '$3,055 - $4,279'}, {'date': '2022-11-28 04:38:54.099000', 'lowrent': '$2,875 - $4,070'}, {'date': '2022-12-01 03:03:12.954000', 'lowrent': '$2,840 - $4,032'}, {'date': '2022-12-03 18:47:49.262000', 'lowrent': '$2,775 - $4,026'}, {'date': '2022-12-07 08:57:39.596000', 'lowrent': '$2,840 - $4,026'}, {'date': '2022-12-16 11:42:42.304000', 'lowrent': '$2,855 - $4,048'}, {'date': '2022-12-20 07:53:38.642000', 'lowrent': '$2,770 - $4,026'}, {'date': '2022-12-24 23:26:38.244000', 'lowrent': '$2,795 - $4,065'}, {'date': '2023-01-02 11:15:28.376000', 'lowrent': '$2,915 - $4,158'}, {'date': '2023-01-14 08:41:40.330000', 'lowrent': '$2,845 - $3,740'}, {'date': '2023-01-16 13:45:58.146000', 'lowrent': '$2,840 - $3,740'}, {'date': '2023-01-19 10:22:02.650000', 'lowrent': '$2,880 - $3,790'}, {'date': '2023-02-11 09:12:31.342000', 'lowrent': '$2,835 - $4,444'}, {'date': '2023-11-09 02:52:07.810000', 'lowrent': '$3,306 - $3,935'}, {'date': '2023-12-05 02:34:20.606000', 'lowrent': '$3,210 - $3,825'}, {'date': '2023-12-15 04:27:46.349000', 'lowrent': '$3,203 - $3,816'}, {'date': '2023-12-16 03:56:13.786000', 'lowrent': '$2,950 - $3,524'}, {'date': '2023-12-24 03:04:03.153000', 'lowrent': '$2,860 - $3,524'}, {'date': '2023-12-25 08:03:33.074000', 'lowrent': '$2,860 - $3,536'}, {'date': '2023-12-28 23:27:48.342000', 'lowrent': '$2,860 - $3,582'}, {'date': '2024-01-02 08:07:45.561000', 'lowrent': '$3,031 - $3,618'}, {'date': '2024-01-24 11:29:15.078000', 'lowrent': '$2,986 - $3,573'}, {'date': '2024-12-03 13:54:34.778000', 'lowrent': '$3,381 - $4,018'}, {'date': '2024-12-06 15:27:49.001000', 'lowrent': '$3,344 - $3,976'}, {'date': '2024-12-14 12:43:52.393000', 'lowrent': '$3,344 - $4,138'}, {'date': '2025-01-03 14:24:53.623000', 'lowrent': '$3,316 - $4,104'}, {'date': '2025-01-18 06:09:44.470000', 'lowrent': '$3,390 - $4,193'}, {'date': '2025-02-07 16:22:14.430000', 'lowrent': '$3,184 - $3,955'}, {'date': '2025-03-18 15:33:39.817000', 'lowrent': '$3,194 - $3,974'}, {'date': '2025-03-21 19:24:41.620000', 'lowrent': '$3,100 - $3,859'}, {'date': '2025-05-05 02:09:12.903000', 'lowrent': '$3,197 - $3,690'}, {'date': '2025-05-14 04:30:28.846000', 'lowrent': '$3,143 - $3,595'}, {'date': '2025-05-18 03:44:35.658000', 'lowrent': '$3,175 - $3,630'}, {'date': '2025-06-05 05:46:56.799000', 'lowrent': '$3,220 - $3,867'}, {'date': '2025-06-14 07:46:30.440000', 'lowrent': '$3,100 - $3,735'}, {'date': '2025-08-03 02:58:53.792000', 'lowrent': '$3,111 - $3,707'}, {'date': '2025-08-11 02:45:52.217000', 'lowrent': '$3,083 - $3,674'}, {'date': '2025-08-18 02:11:07.603000', 'lowrent': '$3,087 - $3,678'}, {'date': '2025-08-20 15:44:22.392000', 'lowrent': '$3,095 - $3,688'}, {'date': '2025-09-05 04:47:23.454000', 'lowrent': '$3,071 - $3,659'}, {'date': '2025-09-12 04:56:09.430000', 'lowrent': '$3,071 - $3,672'}, {'date': '2025-09-23 22:17:39.447000', 'lowrent': '$3,048 - $3,654'}, {'date': '2025-09-27 19:27:15.103000', 'lowrent': '$3,034 - $3,637'}, {'date': '2025-10-03 15:04:22.138000', 'lowrent': '$3,017 - $3,617'}, {'date': '2025-10-05 16:27:18.985000', 'lowrent': '$3,026 - $3,627'}, {'date': '2025-10-07 03:51:15.517000', 'lowrent': '$3,042 - $3,683'}, {'date': '2025-10-14 00:42:16.697000', 'lowrent': '$3,069 - $3,715'}, {'date': '2025-10-26 18:14:01.085000', 'lowrent': '$3,027 - $3,665'}]
307-807
1 Bed/1.0 Bath
817 sf SqFt
[{'date': '2022-11-28 04:38:54.209000', 'lowrent': '$3,105 - $4,351'}, {'date': '2022-12-01 03:03:13.058000', 'lowrent': '$3,080 - $4,312'}, {'date': '2022-12-03 18:47:49.364000', 'lowrent': '$3,075 - $4,307'}, {'date': '2022-12-16 11:42:42.354000', 'lowrent': '$3,090 - $4,329'}, {'date': '2022-12-20 07:53:38.692000', 'lowrent': '$3,075 - $4,213'}, {'date': '2022-12-24 23:26:38.295000', 'lowrent': '$3,100 - $4,345'}, {'date': '2023-01-02 11:15:28.424000', 'lowrent': '$3,110 - $4,362'}, {'date': '2023-01-14 08:41:40.609000', 'lowrent': '$2,975 - $4,180'}, {'date': '2023-01-19 10:22:02.939000', 'lowrent': '$3,015 - $4,230'}, {'date': '2023-02-07 13:06:44.745000', 'lowrent': '$3,095 - $4,895'}, {'date': '2023-02-11 09:12:31.768000', 'lowrent': '$3,070 - $4,873'}, {'date': '2023-02-14 07:50:09.331000', 'lowrent': '$3,135 - $4,752'}, {'date': '2023-02-19 12:39:26.084000', 'lowrent': '$3,180 - $4,686'}, {'date': '2023-02-27 02:05:30.612000', 'lowrent': '$3,135 - $4,604'}, {'date': '2023-03-06 15:32:05.136000', 'lowrent': '$3,150 - $4,846'}, {'date': '2023-03-12 01:22:56.900000', 'lowrent': '$3,145 - $4,307'}, {'date': '2023-06-10 03:35:50.029000', 'lowrent': '$3,757 - $4,863'}, {'date': '2023-06-20 02:18:00.123000', 'lowrent': '$3,342 - $4,358'}, {'date': '2024-11-12 13:08:46.760000', 'lowrent': '$4,136 - $4,828'}, {'date': '2024-12-03 13:54:34.824000', 'lowrent': '$3,186 - $3,735'}, {'date': '2024-12-06 15:27:49.044000', 'lowrent': '$3,153 - $3,697'}, {'date': '2024-12-14 12:43:52.437000', 'lowrent': '$3,153 - $3,981'}, {'date': '2025-01-03 14:24:53.663000', 'lowrent': '$3,082 - $3,904'}, {'date': '2025-02-07 16:22:14.674000', 'lowrent': '$3,342 - $4,216'}, {'date': '2025-03-21 19:24:41.723000', 'lowrent': '$3,458 - $4,357'}, {'date': '2025-06-14 07:46:30.716000', 'lowrent': '$3,538 - $4,169'}, {'date': '2025-06-19 19:48:57.453000', 'lowrent': '$3,502 - $4,126'}, {'date': '2025-06-22 22:27:39.123000', 'lowrent': '$3,512 - $4,138'}, {'date': '2025-06-30 02:03:18.836000', 'lowrent': '$3,416 - $4,025'}, {'date': '2025-07-07 15:48:42.672000', 'lowrent': '$3,445 - $4,025'}, {'date': '2025-07-12 09:13:32.624000', 'lowrent': '$3,462 - $4,045'}, {'date': '2025-07-20 07:55:52.316000', 'lowrent': '$3,445 - $4,025'}, {'date': '2025-07-28 07:25:33.907000', 'lowrent': '$3,444 - $4,025'}, {'date': '2025-08-03 02:58:53.969000', 'lowrent': '$3,416 - $3,992'}, {'date': '2025-08-11 02:45:52.319000', 'lowrent': '$3,335 - $3,904'}, {'date': '2025-08-15 23:26:20.691000', 'lowrent': '$3,135 - $3,668'}, {'date': '2025-08-18 02:11:07.098000', 'lowrent': '$3,139 - $3,672'}, {'date': '2025-08-20 15:44:21.886000', 'lowrent': '$3,147 - $3,681'}]
310-810
1 Bed/2.0 Bath
954 sf SqFt
[{'date': '2023-07-31 03:14:08.110000', 'lowrent': '$2,546 - $3,132'}, {'date': '2024-11-12 13:08:46.668000', 'lowrent': '$2,865 - $3,399'}, {'date': '2024-12-03 13:54:34.728000', 'lowrent': '$2,857 - $3,390'}, {'date': '2024-12-06 15:27:48.959000', 'lowrent': '$2,879 - $3,414'}, {'date': '2024-12-08 05:06:13.804000', 'lowrent': '$2,889 - $3,427'}, {'date': '2024-12-14 12:43:52.350000', 'lowrent': '$2,882 - $3,681'}, {'date': '2025-01-03 14:24:53.582000', 'lowrent': '$2,903 - $3,707'}, {'date': '2025-01-18 06:09:44.429000', 'lowrent': '$2,845 - $3,645'}, {'date': '2025-02-07 16:22:14.318000', 'lowrent': '$2,910 - $3,725'}, {'date': '2025-03-18 15:33:39.721000', 'lowrent': '$2,658 - $3,423'}]
311-811
1 Bed/1.0 Bath
0 sf SqFt
[{'date': '2021-12-06 22:45:54.638000', 'lowrent': '$3,585 - $4,560'}, {'date': '2022-01-13 22:34:12.920000', 'lowrent': '$3,580 - $4,660'}, {'date': '2022-09-14 07:14:52.786000', 'lowrent': '$3,855 - $5,355'}, {'date': '2022-09-17 22:00:14.674000', 'lowrent': '$3,835 - $5,328'}, {'date': '2022-10-14 08:31:30.959000', 'lowrent': '$3,625 - $4,966'}, {'date': '2022-10-22 02:22:40.895000', 'lowrent': '$3,545 - $4,832'}, {'date': '2022-11-01 14:39:01.673000', 'lowrent': '$3,475 - $4,752'}, {'date': '2022-11-04 10:13:27.629000', 'lowrent': '$3,630 - $4,944'}, {'date': '2022-11-12 11:00:23.797000', 'lowrent': '$3,450 - $4,726'}, {'date': '2022-11-17 11:43:35.076000', 'lowrent': '$3,455 - $4,726'}, {'date': '2022-11-28 04:38:54.491000', 'lowrent': '$3,590 - $5,366'}, {'date': '2022-12-01 03:03:13.231000', 'lowrent': '$3,610 - $4,870'}, {'date': '2022-12-03 18:47:49.572000', 'lowrent': '$3,445 - $4,617'}, {'date': '2022-12-07 08:57:39.938000', 'lowrent': '$3,440 - $5,102'}, {'date': '2022-12-11 01:01:13.773000', 'lowrent': '$3,430 - $5,107'}, {'date': '2022-12-16 11:42:42.544000', 'lowrent': '$3,785 - $5,688'}, {'date': '2022-12-20 07:53:38.935000', 'lowrent': '$3,410 - $5,102'}, {'date': '2022-12-24 23:26:38.501000', 'lowrent': '$3,420 - $5,091'}, {'date': '2022-12-27 08:28:56.168000', 'lowrent': '$3,410 - $5,075'}, {'date': '2023-01-02 11:15:28.582000', 'lowrent': '$3,405 - $4,606'}, {'date': '2023-04-10 15:08:32.496000', 'lowrent': '$3,470 - $5,269'}, {'date': '2023-04-25 01:33:27.229000', 'lowrent': '$3,595 - $6,199'}, {'date': '2023-09-28 01:33:53.920000', 'lowrent': '$3,484 - $4,164'}, {'date': '2023-10-05 03:17:28.808000', 'lowrent': '$3,448 - $4,123'}, {'date': '2023-10-09 03:54:58.226000', 'lowrent': '$3,399 - $4,067'}, {'date': '2023-10-24 05:45:49.080000', 'lowrent': '$3,302 - $3,955'}, {'date': '2023-11-09 02:52:08.028000', 'lowrent': '$3,255 - $3,977'}, {'date': '2023-11-10 03:54:56.231000', 'lowrent': '$3,244 - $3,964'}, {'date': '2023-12-05 02:34:20.788000', 'lowrent': '$3,095 - $3,725'}]
312-812
2 Bed/2.0 Bath
1 sf SqFt
[{'date': '2021-12-06 22:45:54.444000', 'lowrent': '$2,990 - $3,755'}, {'date': '2022-07-29 23:48:09.738000', 'lowrent': '$3,185 - $4,186'}, {'date': '2022-08-03 09:03:24.849000', 'lowrent': '$3,155 - $4,422'}, {'date': '2022-08-06 09:20:22.738000', 'lowrent': '$3,170 - $4,422'}, {'date': '2022-08-09 07:07:49.336000', 'lowrent': '$3,180 - $4,422'}, {'date': '2022-08-30 22:23:06.003000', 'lowrent': '$3,295 - $4,787'}, {'date': '2022-09-05 00:28:17.714000', 'lowrent': '$3,290 - $4,635'}, {'date': '2022-09-14 07:14:52.463000', 'lowrent': '$3,275 - $4,664'}, {'date': '2023-03-30 03:20:57.303000', 'lowrent': '$3,125 - $4,625'}, {'date': '2024-01-02 08:07:45.616000', 'lowrent': '$3,551 - $4,210'}, {'date': '2024-01-24 11:29:15.232000', 'lowrent': '$3,551 - $4,211'}, {'date': '2024-01-27 20:23:14.701000', 'lowrent': '$3,551 - $4,210'}, {'date': '2024-01-30 23:01:06.869000', 'lowrent': '$3,588 - $4,253'}, {'date': '2024-02-01 20:18:05.014000', 'lowrent': '$3,612 - $4,281'}, {'date': '2024-03-06 15:08:40.655000', 'lowrent': '$3,676 - $4,355'}, {'date': '2024-03-11 22:06:45.249000', 'lowrent': '$3,742 - $4,431'}, {'date': '2024-04-18 12:24:06.518000', 'lowrent': '$3,190 - $3,799'}, {'date': '2024-05-05 02:25:42.900000', 'lowrent': '$3,321 - $3,940'}, {'date': '2024-05-11 17:25:09.039000', 'lowrent': '$3,399 - $4,030'}, {'date': '2024-10-13 07:11:34.280000', 'lowrent': '$3,179 - $3,655'}, {'date': '2024-10-28 13:53:20.667000', 'lowrent': '$3,179 - $3,676'}, {'date': '2024-11-12 13:08:46.429000', 'lowrent': '$2,972 - $3,439'}, {'date': '2025-03-26 05:36:18.810000', 'lowrent': '$2,945 - $3,724'}, {'date': '2025-03-30 13:46:46.635000', 'lowrent': '$3,471 - $4,372'}, {'date': '2025-04-16 21:05:23.708000', 'lowrent': '$3,524 - $4,440'}, {'date': '2025-04-21 06:33:48.393000', 'lowrent': '$3,516 - $4,482'}, {'date': '2025-04-29 04:18:30.118000', 'lowrent': '$3,516 - $4,481'}, {'date': '2025-05-05 02:09:12.602000', 'lowrent': '$3,392 - $4,285'}, {'date': '2025-05-14 04:30:28.550000', 'lowrent': '$3,420 - $4,306'}, {'date': '2025-05-18 03:44:35.696000', 'lowrent': '$3,496 - $4,106'}, {'date': '2025-05-30 15:45:11.412000', 'lowrent': '$3,532 - $4,148'}, {'date': '2025-06-14 07:46:30.624000', 'lowrent': '$3,402 - $4,006'}, {'date': '2025-06-19 19:48:56.594000', 'lowrent': '$3,366 - $3,965'}, {'date': '2025-06-22 22:27:38.111000', 'lowrent': '$3,376 - $3,921'}, {'date': '2025-06-30 02:03:17.910000', 'lowrent': '$3,400 - $3,931'}, {'date': '2025-07-07 15:48:41.640000', 'lowrent': '$3,420 - $3,990'}, {'date': '2025-07-12 09:13:31.852000', 'lowrent': '$3,436 - $4,009'}, {'date': '2025-07-20 07:55:51.754000', 'lowrent': '$3,420 - $3,990'}, {'date': '2025-08-03 02:58:52.729000', 'lowrent': '$3,400 - $3,958'}, {'date': '2025-08-11 02:45:51.071000', 'lowrent': '$3,369 - $3,946'}, {'date': '2025-08-15 23:26:20.590000', 'lowrent': '$3,169 - $3,710'}, {'date': '2025-09-27 19:27:15.146000', 'lowrent': '$3,285 - $4,006'}, {'date': '2025-10-03 15:04:22.222000', 'lowrent': '$3,266 - $4,008'}, {'date': '2025-10-05 16:27:19.073000', 'lowrent': '$3,276 - $4,019'}, {'date': '2025-10-07 03:51:15.612000', 'lowrent': '$3,360 - $4,041'}, {'date': '2025-10-14 00:42:16.734000', 'lowrent': '$3,338 - $4,025'}, {'date': '2025-10-26 18:14:01.175000', 'lowrent': '$3,193 - $3,851'}]
320-920
1 Bed/1.5 Bath
931 sf SqFt
[{'date': '2022-02-19 10:31:16.677000', 'lowrent': '$2,050 - $2,825'}, {'date': '2022-02-25 15:03:34.217000', 'lowrent': '$2,095 - $2,885'}, {'date': '2022-03-27 05:36:57.917000', 'lowrent': '$2,235 - $3,025'}, {'date': '2022-04-03 21:20:17.791000', 'lowrent': '$2,235 - $3,105'}, {'date': '2022-04-06 12:10:05.173000', 'lowrent': '$2,235 - $3,165'}, {'date': '2022-04-15 00:24:08.230000', 'lowrent': '$2,235 - $3,210'}, {'date': '2022-04-23 22:09:41.068000', 'lowrent': '$2,160 - $3,110'}, {'date': '2022-04-30 21:42:37.229000', 'lowrent': '$2,285 - $2,720'}, {'date': '2022-05-10 01:52:59.457000', 'lowrent': '$2,335 - $2,750'}, {'date': '2022-05-17 03:41:29.593000', 'lowrent': '$2,335 - $2,775'}, {'date': '2022-05-31 01:26:49.223000', 'lowrent': '$2,425 - $2,990'}, {'date': '2022-06-10 06:21:34.267000', 'lowrent': '$2,395 - $3,160'}, {'date': '2022-06-10 06:25:06.471000', 'lowrent': '$2,475 - $3,700'}, {'date': '2022-06-13 08:54:23.881000', 'lowrent': '$2,395 - $3,160'}, {'date': '2022-06-22 07:30:52.183000', 'lowrent': '$2,320 - $2,930'}, {'date': '2022-06-29 07:18:20.718000', 'lowrent': '$2,320 - $2,925'}, {'date': '2022-07-07 08:51:25.245000', 'lowrent': '$2,320 - $3,031'}, {'date': '2023-02-07 13:06:44.795000', 'lowrent': '$2,150 - $3,262'}, {'date': '2023-02-11 09:12:31.822000', 'lowrent': '$2,150 - $3,350'}, {'date': '2023-02-27 02:05:31.017000', 'lowrent': '$2,080 - $3,157'}, {'date': '2023-03-06 15:32:05.384000', 'lowrent': '$2,010 - $3,147'}, {'date': '2024-03-06 15:08:40.809000', 'lowrent': '$2,334 - $2,813'}, {'date': '2024-03-11 22:06:45.385000', 'lowrent': '$2,361 - $2,844'}, {'date': '2024-04-18 12:24:07.095000', 'lowrent': '$2,348 - $2,828'}, {'date': '2024-10-28 13:53:20.873000', 'lowrent': '$2,527 - $3,006'}, {'date': '2024-11-12 13:08:46.476000', 'lowrent': '$2,489 - $2,965'}, {'date': '2024-12-03 13:54:34.596000', 'lowrent': '$2,500 - $2,942'}, {'date': '2024-12-06 15:27:48.793000', 'lowrent': '$2,518 - $2,963'}, {'date': '2024-12-08 05:06:13.633000', 'lowrent': '$2,527 - $2,973'}, {'date': '2024-12-14 12:43:52.174000', 'lowrent': '$2,521 - $3,167'}, {'date': '2025-01-03 14:24:53.534000', 'lowrent': '$2,516 - $3,161'}, {'date': '2025-01-18 06:09:44.601000', 'lowrent': '$2,389 - $3,074'}, {'date': '2025-03-18 15:33:40.535000', 'lowrent': '$2,573 - $3,281'}, {'date': '2025-03-26 05:36:18.886000', 'lowrent': '$2,585 - $3,295'}, {'date': '2025-03-30 13:46:46.707000', 'lowrent': '$2,602 - $3,316'}, {'date': '2025-04-02 12:59:19.067000', 'lowrent': '$2,618 - $3,336'}, {'date': '2025-04-16 21:05:23.744000', 'lowrent': '$2,583 - $3,293'}, {'date': '2025-04-21 06:33:48.750000', 'lowrent': '$2,592 - $3,304'}, {'date': '2025-04-29 04:18:30.389000', 'lowrent': '$2,604 - $3,319'}, {'date': '2025-05-05 02:09:12.939000', 'lowrent': '$2,600 - $3,314'}, {'date': '2025-05-14 04:30:28.882000', 'lowrent': '$2,511 - $3,199'}, {'date': '2025-05-18 03:44:35.469000', 'lowrent': '$2,532 - $3,226'}, {'date': '2025-05-24 01:16:34.374000', 'lowrent': '$2,541 - $3,237'}, {'date': '2025-08-15 23:26:21.509000', 'lowrent': '$2,399 - $2,898'}, {'date': '2025-09-05 04:47:23.677000', 'lowrent': '$2,323 - $2,807'}, {'date': '2025-09-12 04:56:09.520000', 'lowrent': '$2,349 - $2,852'}, {'date': '2025-09-15 23:50:57.148000', 'lowrent': '$2,354 - $2,858'}, {'date': '2025-10-26 18:14:01.461000', 'lowrent': '$2,374 - $2,919'}]
321-921
1 Bed/1.0 Bath
517 sf SqFt
[{'date': '2022-01-13 22:34:12.478000', 'lowrent': '$2,250 - $2,790'}, {'date': '2022-02-19 10:31:16.162000', 'lowrent': '$2,175 - $2,950'}, {'date': '2022-02-25 15:03:33.832000', 'lowrent': '$2,220 - $3,010'}, {'date': '2022-03-12 17:25:15.088000', 'lowrent': '$2,135 - $2,925'}, {'date': '2022-06-10 06:21:34.008000', 'lowrent': '$2,435 - $2,895'}, {'date': '2022-06-10 06:25:06.207000', 'lowrent': '$2,515 - $3,385'}, {'date': '2022-06-13 08:54:23.548000', 'lowrent': '$2,435 - $2,895'}, {'date': '2023-05-04 02:29:45.534000', 'lowrent': '$2,436 - $3,283'}, {'date': '2023-05-08 14:16:43.497000', 'lowrent': '$2,436 - $3,284'}, {'date': '2023-05-12 03:03:36.828000', 'lowrent': '$2,436 - $3,283'}, {'date': '2023-05-20 18:02:57.728000', 'lowrent': '$2,402 - $3,249'}, {'date': '2023-05-23 12:33:36.476000', 'lowrent': '$2,530 - $3,391'}, {'date': '2023-10-24 05:45:48.843000', 'lowrent': '$2,235 - $2,655'}, {'date': '2024-09-23 18:09:02.415000', 'lowrent': '$2,341 - $2,704'}]
323-923
1 Bed/1.0 Bath
612 sf SqFt
[{'date': '2022-04-03 21:20:17.846000', 'lowrent': '$2,285 - $3,155'}, {'date': '2022-04-06 12:10:05.250000', 'lowrent': '$2,285 - $3,220'}, {'date': '2022-06-22 07:30:52.239000', 'lowrent': '$2,350 - $2,725'}, {'date': '2022-06-29 07:18:20.770000', 'lowrent': '$2,350 - $2,720'}, {'date': '2022-07-07 08:51:25.297000', 'lowrent': '$2,350 - $2,992'}, {'date': '2022-07-17 17:39:28.425000', 'lowrent': '$2,275 - $2,899'}, {'date': '2022-07-29 23:48:10.299000', 'lowrent': '$2,135 - $2,915'}, {'date': '2023-07-31 03:14:08.354000', 'lowrent': '$2,373 - $2,972'}, {'date': '2023-08-21 02:24:46.741000', 'lowrent': '$2,354 - $2,723'}, {'date': '2023-11-09 02:52:07.864000', 'lowrent': '$2,261 - $2,658'}, {'date': '2023-11-10 03:54:56.112000', 'lowrent': '$2,258 - $2,654'}, {'date': '2024-05-11 17:25:09.083000', 'lowrent': '$2,405 - $2,635'}, {'date': '2024-11-12 13:08:46.809000', 'lowrent': '$2,619 - $3,099'}, {'date': '2025-05-24 01:16:34.602000', 'lowrent': '$2,643 - $3,354'}]
324-924
1 Bed/1.0 Bath
614 sf SqFt
[{'date': '2022-01-13 22:34:12.840000', 'lowrent': '$2,845 - $3,830'}, {'date': '2022-02-25 15:03:34.284000', 'lowrent': '$2,660 - $3,725'}, {'date': '2022-03-12 17:25:15.523000', 'lowrent': '$2,570 - $3,595'}, {'date': '2022-03-27 05:36:58.041000', 'lowrent': '$2,640 - $3,635'}, {'date': '2022-04-03 21:20:17.906000', 'lowrent': '$2,625 - $3,615'}, {'date': '2022-04-15 00:24:08.279000', 'lowrent': '$2,625 - $3,450'}, {'date': '2022-04-19 01:56:01.878000', 'lowrent': '$2,630 - $3,865'}, {'date': '2022-04-23 22:09:41.117000', 'lowrent': '$2,675 - $3,660'}, {'date': '2022-04-30 21:42:37.274000', 'lowrent': '$2,655 - $3,970'}, {'date': '2022-11-04 10:13:27.522000', 'lowrent': '$3,030 - $4,268'}, {'date': '2022-11-12 11:00:23.702000', 'lowrent': '$2,985 - $4,202'}, {'date': '2022-11-28 04:38:54.319000', 'lowrent': '$2,805 - $3,993'}, {'date': '2022-12-01 03:03:13.110000', 'lowrent': '$2,770 - $3,955'}, {'date': '2022-12-03 18:47:49.472000', 'lowrent': '$2,705 - $3,949'}, {'date': '2022-12-07 08:57:39.826000', 'lowrent': '$2,770 - $3,949'}, {'date': '2022-12-16 11:42:42.448000', 'lowrent': '$2,785 - $3,971'}, {'date': '2022-12-20 07:53:38.835000', 'lowrent': '$2,700 - $3,949'}, {'date': '2022-12-24 23:26:38.394000', 'lowrent': '$2,725 - $3,988'}, {'date': '2023-01-02 11:15:28.533000', 'lowrent': '$2,845 - $4,081'}, {'date': '2023-01-14 08:41:40.387000', 'lowrent': '$2,775 - $3,663'}, {'date': '2023-01-16 13:45:58.197000', 'lowrent': '$2,770 - $3,663'}, {'date': '2023-01-19 10:22:02.710000', 'lowrent': '$2,810 - $3,713'}, {'date': '2023-02-07 13:06:44.842000', 'lowrent': '$2,785 - $4,351'}, {'date': '2023-09-24 04:36:06.923000', 'lowrent': '$2,614 - $3,042'}, {'date': '2023-09-27 03:07:16.771000', 'lowrent': '$2,623 - $3,052'}, {'date': '2023-10-24 05:45:49.025000', 'lowrent': '$2,720 - $3,163'}, {'date': '2023-11-09 02:52:07.979000', 'lowrent': '$2,746 - $3,224'}, {'date': '2023-12-05 02:34:20.369000', 'lowrent': '$2,625 - $3,137'}, {'date': '2023-12-15 04:27:46.130000', 'lowrent': '$2,619 - $3,084'}, {'date': '2023-12-24 03:04:02.526000', 'lowrent': '$2,490 - $3,117'}, {'date': '2024-05-05 02:25:42.944000', 'lowrent': '$2,983 - $3,229'}, {'date': '2024-11-12 13:08:46.852000', 'lowrent': '$2,766 - $3,241'}, {'date': '2024-12-03 13:54:34.869000', 'lowrent': '$2,609 - $3,067'}, {'date': '2024-12-06 15:27:48.836000', 'lowrent': '$2,582 - $3,036'}, {'date': '2024-12-14 12:43:52.217000', 'lowrent': '$2,700 - $3,382'}]
325-925
1 Bed/1.0 Bath
758 sf SqFt
[{'date': '2022-02-19 10:31:16.019000', 'lowrent': '$2,245 - $3,055'}, {'date': '2022-02-25 15:03:33.769000', 'lowrent': '$2,180 - $2,965'}, {'date': '2022-03-12 17:25:15.015000', 'lowrent': '$2,080 - $2,835'}, {'date': '2022-03-27 05:36:57.568000', 'lowrent': '$2,135 - $2,865'}, {'date': '2022-04-03 21:20:17.471000', 'lowrent': '$2,115 - $2,845'}, {'date': '2022-04-15 00:24:07.887000', 'lowrent': '$2,105 - $2,875'}, {'date': '2022-04-19 01:56:01.422000', 'lowrent': '$2,175 - $2,965'}, {'date': '2022-04-23 22:09:40.661000', 'lowrent': '$2,205 - $3,005'}, {'date': '2022-05-10 01:52:59.005000', 'lowrent': '$2,205 - $3,000'}, {'date': '2022-05-17 03:41:29.235000', 'lowrent': '$2,205 - $3,010'}, {'date': '2022-05-31 01:26:48.977000', 'lowrent': '$2,280 - $3,060'}, {'date': '2022-06-03 09:06:44.019000', 'lowrent': '$2,175 - $3,260'}, {'date': '2022-06-10 06:21:33.897000', 'lowrent': '$2,180 - $2,960'}, {'date': '2022-06-10 06:25:06.107000', 'lowrent': '$2,210 - $3,240'}, {'date': '2022-06-13 08:54:23.446000', 'lowrent': '$2,180 - $2,960'}, {'date': '2022-06-22 07:30:51.661000', 'lowrent': '$2,250 - $2,955'}, {'date': '2022-06-29 07:18:20.295000', 'lowrent': '$2,285 - $3,005'}, {'date': '2022-07-07 08:51:24.890000', 'lowrent': '$2,285 - $3,273'}, {'date': '2023-02-07 13:06:44.404000', 'lowrent': '$2,000 - $2,943'}, {'date': '2023-02-11 09:12:31.447000', 'lowrent': '$1,975 - $3,650'}, {'date': '2023-02-14 07:50:09.033000', 'lowrent': '$1,980 - $3,497'}, {'date': '2023-02-19 12:39:25.793000', 'lowrent': '$1,985 - $3,284'}, {'date': '2023-02-27 02:05:30.660000', 'lowrent': '$1,990 - $3,025'}, {'date': '2023-03-06 15:32:05.082000', 'lowrent': '$1,995 - $3,102'}, {'date': '2023-03-12 01:22:56.848000', 'lowrent': '$2,025 - $2,970'}, {'date': '2023-03-30 03:20:57.249000', 'lowrent': '$2,055 - $3,003'}, {'date': '2023-04-10 15:08:32.444000', 'lowrent': '$2,085 - $3,031'}, {'date': '2023-04-25 01:33:27.124000', 'lowrent': '$2,150 - $3,482'}, {'date': '2023-05-04 02:29:45.481000', 'lowrent': '$2,187 - $3,007'}, {'date': '2023-05-08 14:16:43.439000', 'lowrent': '$2,188 - $3,008'}, {'date': '2023-06-10 03:35:49.729000', 'lowrent': '$2,471 - $3,091'}, {'date': '2023-08-21 02:24:46.162000', 'lowrent': '$2,324 - $2,701'}, {'date': '2023-09-24 04:36:06.793000', 'lowrent': '$2,223 - $2,563'}, {'date': '2023-10-05 03:17:28.652000', 'lowrent': '$2,175 - $2,513'}, {'date': '2023-10-09 03:54:57.842000', 'lowrent': '$2,155 - $2,490'}, {'date': '2023-12-28 23:27:48.129000', 'lowrent': '$2,075 - $2,521'}, {'date': '2024-01-02 08:07:45.390000', 'lowrent': '$2,062 - $2,507'}, {'date': '2024-01-05 09:24:00.832000', 'lowrent': '$2,066 - $2,511'}, {'date': '2024-01-12 07:49:20.234000', 'lowrent': '$2,074 - $2,520'}, {'date': '2024-01-24 11:29:15.129000', 'lowrent': '$2,106 - $2,559'}, {'date': '2024-01-27 20:23:14.605000', 'lowrent': '$2,107 - $2,561'}, {'date': '2024-08-20 22:50:42.454000', 'lowrent': '$2,323 - $2,726'}, {'date': '2024-09-23 18:09:02.308000', 'lowrent': '$2,259 - $2,651'}, {'date': '2025-07-12 09:13:32.042000', 'lowrent': '$2,386 - $3,044'}, {'date': '2025-07-20 07:55:51.924000', 'lowrent': '$2,350 - $2,999'}]
404-1104
0 Bed/1.0 Bath
485 sf SqFt
[{'date': '2022-04-06 12:10:05.348000', 'lowrent': '$2,315 - $2,905'}, {'date': '2022-04-15 00:24:08.326000', 'lowrent': '$2,315 - $2,900'}, {'date': '2022-04-23 22:09:41.168000', 'lowrent': '$2,240 - $2,810'}, {'date': '2022-04-30 21:42:37.346000', 'lowrent': '$2,355 - $2,790'}, {'date': '2022-06-29 07:18:20.830000', 'lowrent': '$2,415 - $2,775'}, {'date': '2022-07-07 08:51:25.345000', 'lowrent': '$2,415 - $3,053'}, {'date': '2022-07-17 17:39:28.556000', 'lowrent': '$2,340 - $2,959'}, {'date': '2022-07-29 23:48:10.490000', 'lowrent': '$2,200 - $2,882'}, {'date': '2022-09-05 00:28:17.816000', 'lowrent': '$2,395 - $3,699'}, {'date': '2022-09-14 07:14:52.608000', 'lowrent': '$2,385 - $3,735'}, {'date': '2022-09-17 22:00:14.567000', 'lowrent': '$2,385 - $3,728'}, {'date': '2022-09-27 08:43:05.056000', 'lowrent': '$2,460 - $3,731'}, {'date': '2022-10-22 02:22:40.845000', 'lowrent': '$2,515 - $3,651'}, {'date': '2022-11-01 14:39:01.621000', 'lowrent': '$2,605 - $3,963'}, {'date': '2022-11-04 10:13:27.577000', 'lowrent': '$2,560 - $4,179'}, {'date': '2022-11-12 11:00:23.750000', 'lowrent': '$2,475 - $3,426'}, {'date': '2022-11-17 11:43:35.028000', 'lowrent': '$2,480 - $3,539'}, {'date': '2022-11-28 04:38:54.406000', 'lowrent': '$2,445 - $3,405'}, {'date': '2022-12-01 03:03:13.176000', 'lowrent': '$2,410 - $3,328'}, {'date': '2022-12-03 18:47:49.524000', 'lowrent': '$2,425 - $3,393'}, {'date': '2022-12-07 08:57:39.882000', 'lowrent': '$2,425 - $3,229'}, {'date': '2022-12-20 07:53:38.887000', 'lowrent': '$2,325 - $3,091'}, {'date': '2022-12-27 08:28:56.116000', 'lowrent': '$2,355 - $3,274'}, {'date': '2022-12-29 10:56:42.825000', 'lowrent': '$2,345 - $3,274'}, {'date': '2023-05-04 02:29:45.681000', 'lowrent': '$2,563 - $3,437'}, {'date': '2023-05-20 18:02:57.787000', 'lowrent': '$2,463 - $3,314'}, {'date': '2024-01-12 07:49:20.514000', 'lowrent': '$2,313 - $2,789'}, {'date': '2024-01-24 11:29:15.306000', 'lowrent': '$2,360 - $2,844'}, {'date': '2024-01-27 20:23:14.801000', 'lowrent': '$2,376 - $2,862'}, {'date': '2024-03-06 15:08:40.858000', 'lowrent': '$2,346 - $2,826'}, {'date': '2024-03-11 22:06:45.438000', 'lowrent': '$2,372 - $2,856'}, {'date': '2025-01-18 06:09:44.642000', 'lowrent': '$2,948 - $3,746'}, {'date': '2025-01-29 15:04:40.151000', 'lowrent': '$2,360 - $3,022'}, {'date': '2025-06-05 05:46:56.985000', 'lowrent': '$2,533 - $3,004'}]
422-922
1 Bed/1.0 Bath
615 sf SqFt
[{'date': '2021-12-26 11:32:57.127000', 'lowrent': '$4,105 - $5,285'}, {'date': '2022-01-13 22:34:13.232000', 'lowrent': '$4,075 - $5,155'}, {'date': '2022-03-12 17:25:15.727000', 'lowrent': '$4,035 - $5,135'}, {'date': '2022-03-27 05:36:58.382000', 'lowrent': '$4,125 - $5,100'}, {'date': '2022-04-03 21:20:18.070000', 'lowrent': '$4,125 - $5,095'}, {'date': '2023-10-05 03:17:28.969000', 'lowrent': '$4,476 - $5,232'}, {'date': '2023-10-09 03:54:58.396000', 'lowrent': '$4,415 - $5,162'}, {'date': '2023-10-24 05:45:49.325000', 'lowrent': '$4,293 - $5,022'}, {'date': '2023-11-09 02:52:07.623000', 'lowrent': '$4,171 - $4,892'}, {'date': '2023-11-10 03:54:55.873000', 'lowrent': '$4,157 - $4,876'}, {'date': '2023-12-05 02:34:20.493000', 'lowrent': '$3,828 - $4,549'}, {'date': '2023-12-15 04:27:46.239000', 'lowrent': '$3,778 - $4,500'}, {'date': '2023-12-24 03:04:03.309000', 'lowrent': '$3,675 - $4,528'}, {'date': '2025-10-17 04:48:22.364000', 'lowrent': '$4,155 - $5,292'}, {'date': '2025-10-26 18:14:01.644000', 'lowrent': '$4,303 - $5,474'}]
906
2 Bed/2.0 Bath
1,218 sf SqFt
[{'date': '2021-12-06 22:45:54.572000', 'lowrent': '$3,040 - $3,760'}, {'date': '2021-12-26 11:32:56.952000', 'lowrent': '$2,905 - $3,600'}, {'date': '2023-05-08 14:16:43.714000', 'lowrent': '$2,901 - $3,820'}, {'date': '2023-05-12 03:03:37.042000', 'lowrent': '$2,910 - $3,831'}, {'date': '2023-05-20 18:02:57.848000', 'lowrent': '$2,981 - $3,917'}, {'date': '2025-06-14 07:46:30.810000', 'lowrent': '$3,271 - $3,881'}, {'date': '2025-06-19 19:48:57.556000', 'lowrent': '$3,238 - $3,841'}, {'date': '2025-06-22 22:27:39.223000', 'lowrent': '$3,247 - $3,852'}, {'date': '2025-06-30 02:03:18.941000', 'lowrent': '$3,269 - $3,879'}, {'date': '2025-07-12 09:13:32.734000', 'lowrent': '$3,286 - $3,898'}, {'date': '2025-07-20 07:55:52.374000', 'lowrent': '$3,271 - $3,881'}, {'date': '2025-07-28 07:25:34.103000', 'lowrent': '$3,261 - $3,869'}, {'date': '2025-08-03 02:58:54.378000', 'lowrent': '$3,236 - $3,839'}, {'date': '2025-08-11 02:45:52.522000', 'lowrent': '$3,207 - $3,805'}, {'date': '2025-08-18 02:11:07.903000', 'lowrent': '$3,211 - $3,810'}, {'date': '2025-08-20 15:44:22.701000', 'lowrent': '$3,220 - $3,820'}, {'date': '2025-09-05 04:47:23.792000', 'lowrent': '$3,196 - $3,792'}, {'date': '2025-09-12 04:56:09.607000', 'lowrent': '$3,149 - $3,758'}, {'date': '2025-09-15 23:50:56.863000', 'lowrent': '$3,049 - $3,639'}, {'date': '2025-09-23 22:17:39.319000', 'lowrent': '$3,069 - $3,662'}, {'date': '2025-09-27 19:27:15.015000', 'lowrent': '$3,055 - $3,646'}]
907
1 Bed/1.0 Bath
788 sf SqFt
[{'date': '2022-01-13 22:34:13.155000', 'lowrent': '$3,695 - $4,775'}, {'date': '2022-02-19 10:31:16.834000', 'lowrent': '$3,690 - $4,620'}, {'date': '2022-02-25 15:03:34.347000', 'lowrent': '$3,690 - $4,615'}, {'date': '2022-03-12 17:25:15.598000', 'lowrent': '$3,695 - $4,675'}, {'date': '2022-08-05 06:00:18.197000', 'lowrent': '$3,930 - $5,328'}, {'date': '2022-08-06 09:20:22.880000', 'lowrent': '$3,970 - $5,344'}, {'date': '2022-08-13 09:05:15.453000', 'lowrent': '$3,910 - $5,334'}, {'date': '2022-08-18 08:53:45.225000', 'lowrent': '$3,900 - $5,334'}, {'date': '2022-08-30 22:23:06.107000', 'lowrent': '$3,880 - $5,191'}, {'date': '2022-09-05 00:28:17.921000', 'lowrent': '$3,835 - $5,191'}, {'date': '2022-09-14 07:14:52.857000', 'lowrent': '$3,790 - $5,191'}, {'date': '2022-09-17 22:00:14.725000', 'lowrent': '$3,770 - $5,164'}, {'date': '2022-10-14 08:31:31.006000', 'lowrent': '$3,560 - $4,862'}, {'date': '2022-10-22 02:22:40.945000', 'lowrent': '$3,465 - $4,725'}, {'date': '2022-11-01 14:39:01.725000', 'lowrent': '$3,410 - $4,683'}, {'date': '2022-11-04 10:13:27.678000', 'lowrent': '$3,565 - $4,875'}, {'date': '2022-11-12 11:00:23.845000', 'lowrent': '$3,385 - $4,656'}, {'date': '2022-11-17 11:43:35.124000', 'lowrent': '$3,390 - $4,656'}, {'date': '2022-11-28 04:38:54.543000', 'lowrent': '$3,525 - $5,296'}, {'date': '2022-12-01 03:03:13.282000', 'lowrent': '$3,545 - $4,800'}, {'date': '2022-12-03 18:47:49.620000', 'lowrent': '$3,380 - $4,547'}, {'date': '2022-12-07 08:57:39.994000', 'lowrent': '$3,375 - $5,032'}, {'date': '2022-12-11 01:01:13.823000', 'lowrent': '$3,365 - $5,037'}, {'date': '2022-12-16 11:42:42.608000', 'lowrent': '$3,720 - $5,618'}, {'date': '2022-12-20 07:53:38.986000', 'lowrent': '$3,345 - $5,032'}, {'date': '2022-12-24 23:26:38.551000', 'lowrent': '$3,355 - $5,021'}, {'date': '2022-12-27 08:28:56.228000', 'lowrent': '$3,345 - $5,005'}, {'date': '2023-01-02 11:15:28.632000', 'lowrent': '$3,340 - $4,536'}, {'date': '2023-01-14 08:41:40.441000', 'lowrent': '$3,745 - $5,517'}, {'date': '2023-01-19 10:22:02.763000', 'lowrent': '$3,685 - $5,429'}, {'date': '2023-02-07 13:06:44.340000', 'lowrent': '$3,525 - $4,956'}, {'date': '2023-02-11 09:12:31.395000', 'lowrent': '$3,525 - $5,016'}, {'date': '2023-02-19 12:39:25.740000', 'lowrent': '$3,525 - $5,044'}, {'date': '2025-09-18 12:20:09.397000', 'lowrent': '$4,394 - $5,460'}, {'date': '2025-09-23 22:17:39.490000', 'lowrent': '$4,363 - $5,423'}, {'date': '2025-10-03 15:04:22.263000', 'lowrent': '$4,369 - $5,430'}, {'date': '2025-10-05 16:27:19.108000', 'lowrent': '$4,123 - $5,131'}, {'date': '2025-10-07 03:51:15.653000', 'lowrent': '$4,137 - $5,148'}, {'date': '2025-10-26 18:14:01.550000', 'lowrent': '$3,846 - $4,795'}]
908
2 Bed/2.0 Bath
1,131 sf SqFt
[{'date': '2024-05-31 14:12:17.064000', 'lowrent': '$3,479 - $3,908'}, {'date': '2024-08-20 22:50:42.411000', 'lowrent': '$3,490 - $3,976'}, {'date': '2025-05-05 02:09:12.711000', 'lowrent': '$2,895 - $3,353'}]
910
1 Bed/2.0 Bath
0 sf SqFt
[{'date': '2024-12-03 13:54:35', 'lowrent': '$4,117 - $4,941'}, {'date': '2024-12-14 12:43:52.605000', 'lowrent': '$4,117 - $5,141'}, {'date': '2025-01-03 14:24:53.831000', 'lowrent': '$4,080 - $5,096'}]
912
2 Bed/2.0 Bath
0 sf SqFt
&cropxunits=300&cropyunits=200&width=480&quality=90)
&cropxunits=300&cropyunits=200&width=480&quality=90)
&cropxunits=300&cropyunits=200&width=480&quality=90)
&cropxunits=300&cropyunits=200&width=480&quality=90)
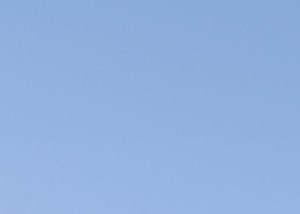&cropxunits=300&cropyunits=214&width=480&quality=90)
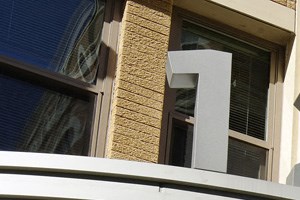&cropxunits=300&cropyunits=200&width=480&quality=90)
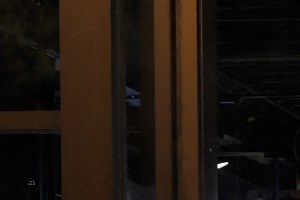&cropxunits=300&cropyunits=200&width=480&quality=90)
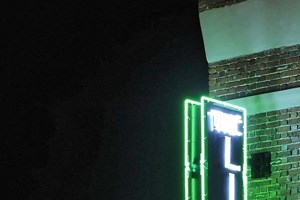&cropxunits=300&cropyunits=200&width=480&quality=90)
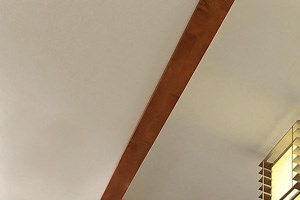&cropxunits=300&cropyunits=200&width=480&quality=90)
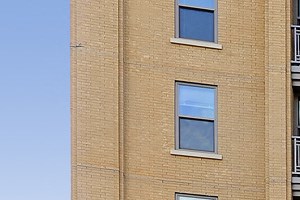&cropxunits=300&cropyunits=200&width=480&quality=90)
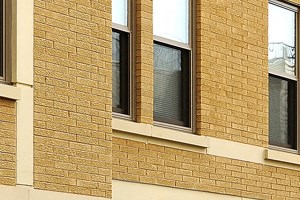&cropxunits=300&cropyunits=200&width=480&quality=90)
&cropxunits=300&cropyunits=200&width=480&quality=90)
&cropxunits=300&cropyunits=200&width=480&quality=90)
&cropxunits=300&cropyunits=200&width=480&quality=90)
&cropxunits=300&cropyunits=200&width=480&quality=90)
&cropxunits=300&cropyunits=200&width=480&quality=90)
&cropxunits=300&cropyunits=200&width=480&quality=90)
&cropxunits=300&cropyunits=200&width=480&quality=90)
&cropxunits=300&cropyunits=200&width=480&quality=90)
&cropxunits=300&cropyunits=200&width=480&quality=90)
&cropxunits=300&cropyunits=174&width=480&quality=90)
&cropxunits=300&cropyunits=200&width=480&quality=90)
&cropxunits=300&cropyunits=397&width=480&quality=90)
&cropxunits=300&cropyunits=237&width=480&quality=90)
&cropxunits=300&cropyunits=227&width=480&quality=90)
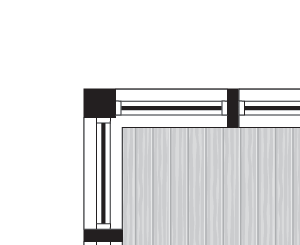&cropxunits=300&cropyunits=245&width=480&quality=90)
&cropxunits=300&cropyunits=256&width=480&quality=90)
&cropxunits=300&cropyunits=341&width=480&quality=90)
&cropxunits=300&cropyunits=355&width=480&quality=90)
&cropxunits=300&cropyunits=485&width=480&quality=90)
&cropxunits=300&cropyunits=362&width=480&quality=90)
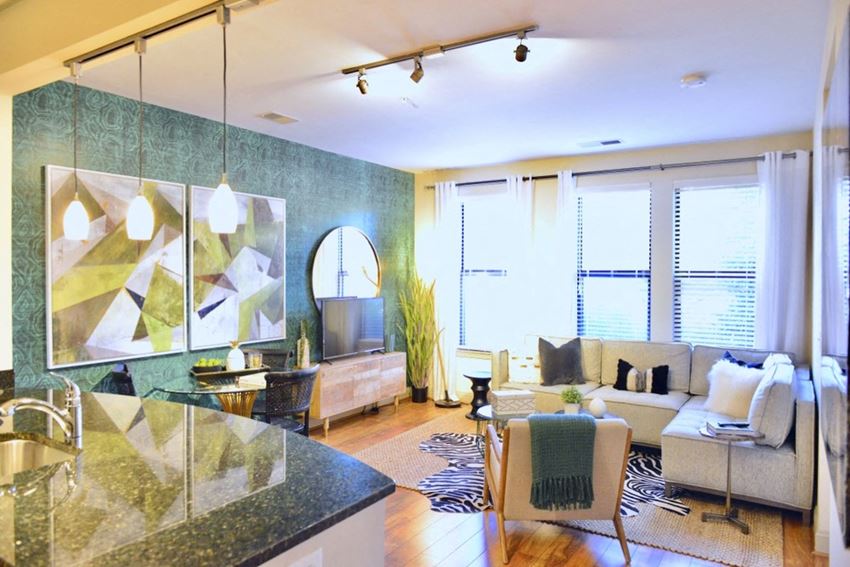


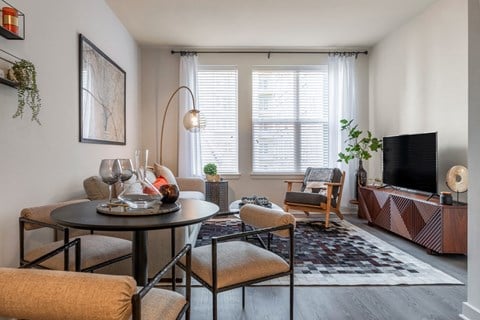
.jpg?width=1024&quality=90)
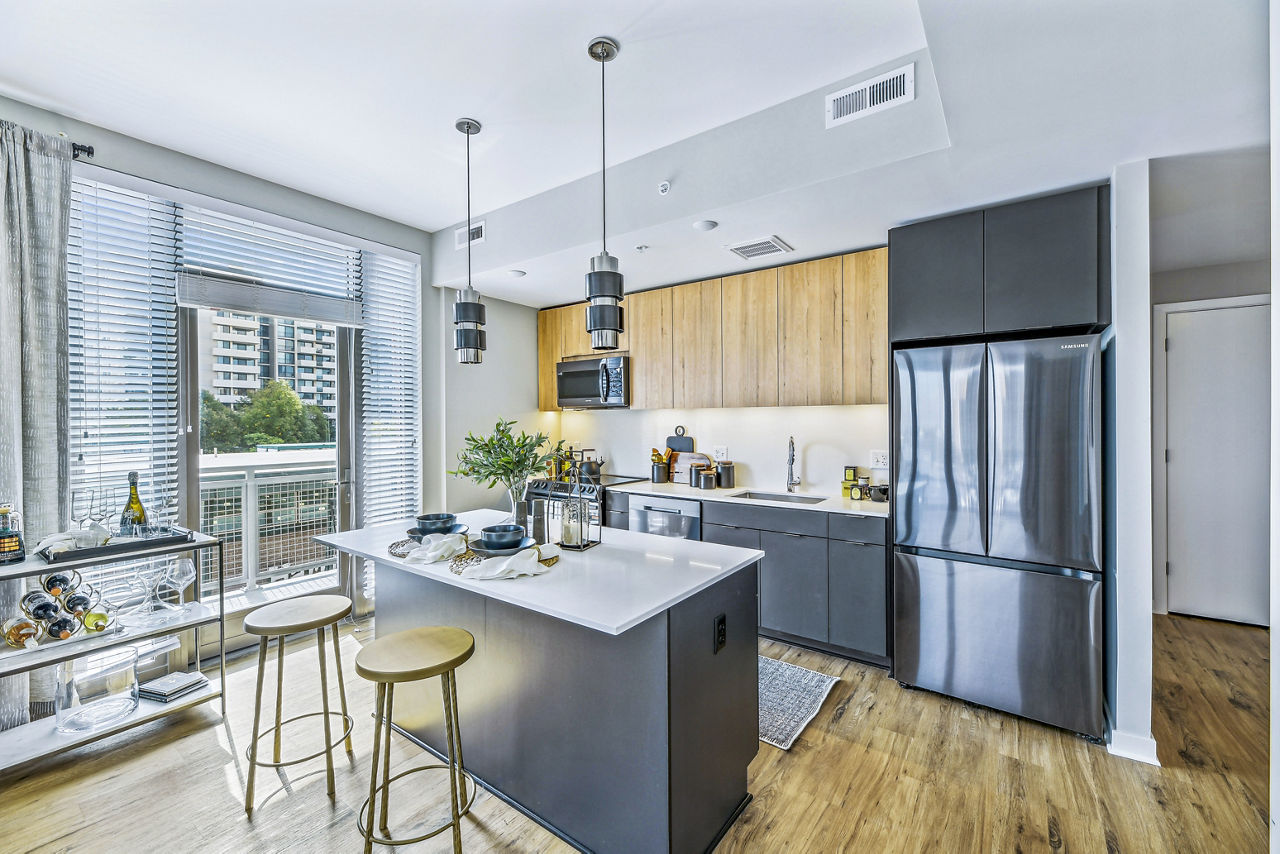
.jpg?width=480&quality=90)


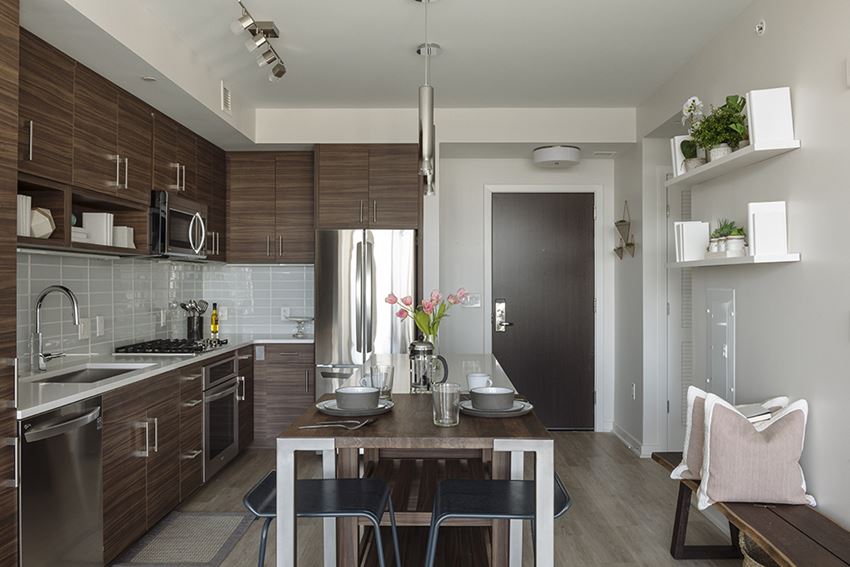
&cropxunits=28&cropyunits=30&width=1024&quality=90)
.jpg?width=1024&quality=90)
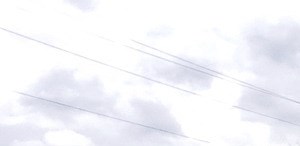&cropxunits=300&cropyunits=146&width=480&quality=90)
.jpg?width=850&mode=pad&bgcolor=333333&quality=80)
&cropxunits=300&cropyunits=187&width=1024&quality=90)

.jpg?width=1024&quality=90)
