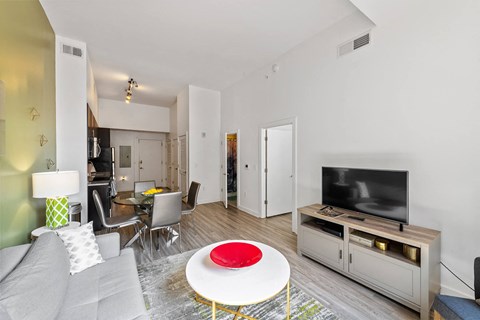[{'date': '2022-11-01 14:47:25.561000', 'lowrent': 'Call for details'}, {'date': '2023-02-07 13:12:14.205000', 'lowrent': 'Ask for Pricing'}, {'date': '2023-05-20 18:02:01.767000', 'lowrent': '$2,110 - $2,430'}, {'date': '2023-05-23 12:32:03.177000', 'lowrent': '$2,125 - $2,510'}, {'date': '2023-06-05 14:14:44.379000', 'lowrent': '$2,115 - $2,500'}, {'date': '2023-06-07 22:26:18.645000', 'lowrent': '$2,155 - $2,620'}, {'date': '2023-06-10 03:41:16.406000', 'lowrent': '$2,115 - $2,570'}, {'date': '2023-06-19 01:24:17.824000', 'lowrent': '$2,120 - $2,715'}, {'date': '2023-07-14 03:57:57.364000', 'lowrent': 'Ask for Pricing'}, {'date': '2023-07-20 03:59:06.470000', 'lowrent': '$2,255 - $2,610'}, {'date': '2023-07-24 18:27:47.542000', 'lowrent': '$2,255 - $2,715'}, {'date': '2023-08-14 04:19:47.944000', 'lowrent': 'Ask for Pricing'}, {'date': '2023-09-09 03:48:54.658000', 'lowrent': '$2,135 - $2,325'}, {'date': '2023-09-24 04:35:42.974000', 'lowrent': 'Ask for Pricing'}, {'date': '2024-07-13 01:37:55.694000', 'lowrent': '$2,210 - $2,930'}, {'date': '2024-08-02 14:20:42.939000', 'lowrent': 'Ask for Pricing'}, {'date': '2024-08-29 19:27:48.183000', 'lowrent': '$2,270 - $2,915'}, {'date': '2024-09-23 17:52:07.608000', 'lowrent': '$2,130 - $2,695'}, {'date': '2024-10-13 06:55:58.472000', 'lowrent': 'Ask for Pricing'}, {'date': '2024-11-12 13:27:20.968000', 'lowrent': '$2,110 - $2,540'}, {'date': '2024-11-16 01:51:22.772000', 'lowrent': 'Ask for Pricing'}, {'date': '2025-07-12 03:38:35.729000', 'lowrent': '$2,100 - $2,430'}, {'date': '2025-07-20 01:46:31.935000', 'lowrent': '$2,105 - $2,410'}, {'date': '2025-07-28 02:28:00.064000', 'lowrent': '$2,095 - $2,450'}, {'date': '2025-08-01 05:13:16.880000', 'lowrent': '$2,105 - $2,460'}, {'date': '2025-08-10 20:28:13.944000', 'lowrent': '$2,080 - $2,430'}]
A01
1 Bed/1.0 Bath
669 sf SqFt
[{'date': '2022-11-01 14:47:25.624000', 'lowrent': '$2,170 - $2,240'}, {'date': '2022-11-04 10:05:36.341000', 'lowrent': '$2,165 - $2,270'}, {'date': '2022-12-01 02:38:00.934000', 'lowrent': '$2,185 - $2,290'}, {'date': '2022-12-03 19:13:03.360000', 'lowrent': '$2,165 - $2,270'}, {'date': '2022-12-16 11:30:26.318000', 'lowrent': 'Call for details'}, {'date': '2023-01-14 08:46:39.048000', 'lowrent': '$2,135 - $2,305'}, {'date': '2023-02-07 13:12:13.574000', 'lowrent': '$2,085 - $2,260'}, {'date': '2023-02-11 09:23:39.504000', 'lowrent': '$2,055 - $2,230'}, {'date': '2023-02-19 12:34:54.686000', 'lowrent': '$2,040 - $2,215'}, {'date': '2023-02-27 02:18:28.828000', 'lowrent': '$2,040 - $2,200'}, {'date': '2023-03-06 16:04:31.784000', 'lowrent': '$2,080 - $2,240'}, {'date': '2023-03-25 18:40:56.842000', 'lowrent': '$2,003 - $2,310'}, {'date': '2023-04-10 15:21:33.310000', 'lowrent': '$2,063 - $2,255'}, {'date': '2023-04-19 01:51:38.933000', 'lowrent': '$2,058 - $2,315'}, {'date': '2023-05-04 02:16:06.116000', 'lowrent': '$2,080 - $2,460'}, {'date': '2023-05-20 18:02:01.199000', 'lowrent': '$2,125 - $2,545'}, {'date': '2023-05-23 12:32:03.234000', 'lowrent': '$2,140 - $2,625'}, {'date': '2023-06-05 14:14:44.431000', 'lowrent': '$2,130 - $2,615'}, {'date': '2023-06-07 22:26:18.697000', 'lowrent': '$2,170 - $2,735'}, {'date': '2023-06-10 03:41:16.454000', 'lowrent': '$2,130 - $2,685'}, {'date': '2023-06-19 01:24:17.872000', 'lowrent': '$2,135 - $2,820'}, {'date': '2023-07-14 03:57:56.664000', 'lowrent': '$2,180 - $2,645'}, {'date': '2023-07-20 03:59:06.518000', 'lowrent': '$2,180 - $2,670'}, {'date': '2023-07-24 18:27:47.590000', 'lowrent': '$2,205 - $2,765'}, {'date': '2023-08-14 04:19:47.264000', 'lowrent': '$2,220 - $2,710'}, {'date': '2023-09-09 03:48:54.711000', 'lowrent': '$2,025 - $2,450'}, {'date': '2023-09-24 04:35:42.048000', 'lowrent': '$2,005 - $2,445'}, {'date': '2023-09-27 03:06:56.227000', 'lowrent': '$2,005 - $2,470'}, {'date': '2023-10-17 13:05:16.272000', 'lowrent': '$2,045 - $2,565'}, {'date': '2023-10-24 05:51:08.831000', 'lowrent': '$2,045 - $2,610'}, {'date': '2023-11-06 04:02:15.262000', 'lowrent': '$2,025 - $2,695'}, {'date': '2023-11-11 00:37:33.941000', 'lowrent': '$2,025 - $2,585'}, {'date': '2023-12-05 02:48:57.470000', 'lowrent': '$1,980 - $2,740'}, {'date': '2023-12-12 03:47:15.986000', 'lowrent': '$1,980 - $2,775'}, {'date': '2023-12-24 03:04:08.663000', 'lowrent': '$1,955 - $2,585'}, {'date': '2024-01-12 07:39:38.582000', 'lowrent': '$1,955 - $2,450'}, {'date': '2024-01-23 10:41:22.987000', 'lowrent': '$2,025 - $2,515'}, {'date': '2024-01-27 20:27:40.735000', 'lowrent': '$2,110 - $2,520'}, {'date': '2024-03-11 22:13:23.488000', 'lowrent': '$2,065 - $2,375'}, {'date': '2024-03-21 23:48:42.391000', 'lowrent': '$2,005 - $2,350'}, {'date': '2024-03-27 03:56:37.294000', 'lowrent': '$2,040 - $2,350'}, {'date': '2024-05-01 01:33:20.985000', 'lowrent': 'Ask for Pricing'}, {'date': '2024-05-05 02:16:12.299000', 'lowrent': '$2,280 - $2,540'}, {'date': '2024-05-25 21:26:58.016000', 'lowrent': 'Ask for Pricing'}, {'date': '2024-07-13 01:37:55.736000', 'lowrent': '$2,270 - $3,025'}, {'date': '2024-08-02 14:20:42.706000', 'lowrent': '$2,160 - $3,295'}, {'date': '2024-08-19 00:18:33.454000', 'lowrent': '$2,130 - $3,000'}, {'date': '2024-08-20 22:54:37.824000', 'lowrent': '$2,155 - $2,950'}, {'date': '2024-08-29 19:27:48.095000', 'lowrent': '$2,175 - $2,955'}, {'date': '2024-09-02 07:13:27.529000', 'lowrent': '$2,175 - $3,020'}, {'date': '2024-09-23 17:52:07.712000', 'lowrent': '$2,025 - $2,700'}, {'date': '2024-10-13 06:55:58.203000', 'lowrent': '$1,975 - $2,580'}, {'date': '2024-10-18 11:48:30.829000', 'lowrent': '$2,060 - $2,620'}, {'date': '2024-10-19 23:32:44.232000', 'lowrent': '$2,045 - $2,600'}, {'date': '2024-10-28 13:52:37.466000', 'lowrent': '$2,045 - $2,670'}, {'date': '2024-11-12 13:27:20.705000', 'lowrent': '$2,050 - $2,555'}, {'date': '2024-11-16 01:51:22.376000', 'lowrent': '$2,060 - $2,560'}, {'date': '2024-12-06 15:21:53.260000', 'lowrent': '$2,120 - $2,790'}, {'date': '2024-12-08 04:40:43.104000', 'lowrent': '$2,115 - $2,785'}, {'date': '2024-12-14 12:29:42.209000', 'lowrent': '$2,110 - $2,775'}, {'date': '2025-01-03 14:22:32.119000', 'lowrent': '$2,085 - $2,505'}, {'date': '2025-01-07 13:57:24.512000', 'lowrent': '$2,055 - $2,470'}, {'date': '2025-01-15 00:40:20.736000', 'lowrent': 'Ask for Pricing'}, {'date': '2025-01-18 06:20:01.842000', 'lowrent': '$2,225 - $2,680'}, {'date': '2025-02-01 02:25:26.253000', 'lowrent': '$2,020 - $2,365'}, {'date': '2025-02-07 16:30:42.217000', 'lowrent': '$2,020 - $2,315'}, {'date': '2025-02-08 23:34:13.491000', 'lowrent': '$2,040 - $2,340'}, {'date': '2025-02-14 01:23:45.087000', 'lowrent': '$1,985 - $2,325'}, {'date': '2025-03-19 11:51:20.630000', 'lowrent': '$2,165 - $2,325'}, {'date': '2025-03-24 18:33:03.290000', 'lowrent': 'Ask for Pricing'}, {'date': '2025-03-27 05:18:22.334000', 'lowrent': '$2,245 - $2,325'}, {'date': '2025-03-31 07:45:05.426000', 'lowrent': '$2,245 - $2,330'}, {'date': '2025-04-03 06:46:49.655000', 'lowrent': '$2,270 - $2,500'}, {'date': '2025-04-18 03:11:48.361000', 'lowrent': '$2,205 - $2,430'}, {'date': '2025-04-28 21:16:03.902000', 'lowrent': '$2,155 - $2,430'}, {'date': '2025-05-04 08:22:08.783000', 'lowrent': '$2,055 - $2,590'}, {'date': '2025-05-13 12:57:44.408000', 'lowrent': '$2,040 - $2,635'}, {'date': '2025-05-17 12:57:04.614000', 'lowrent': '$2,090 - $2,635'}, {'date': '2025-05-23 04:08:52.185000', 'lowrent': '$2,085 - $2,610'}, {'date': '2025-05-30 03:04:32.241000', 'lowrent': '$2,000 - $2,570'}, {'date': '2025-06-02 04:45:16.100000', 'lowrent': '$2,000 - $2,665'}, {'date': '2025-06-14 01:05:01.820000', 'lowrent': '$1,980 - $2,535'}, {'date': '2025-06-19 13:12:46.481000', 'lowrent': '$2,040 - $2,430'}, {'date': '2025-06-22 16:04:22.399000', 'lowrent': '$2,035 - $2,540'}, {'date': '2025-06-29 20:40:05.880000', 'lowrent': '$2,040 - $2,545'}, {'date': '2025-07-07 03:34:04.844000', 'lowrent': '$2,020 - $2,505'}, {'date': '2025-07-12 03:38:35.148000', 'lowrent': '$1,915 - $2,445'}, {'date': '2025-07-20 01:46:31.321000', 'lowrent': '$2,000 - $2,450'}, {'date': '2025-07-28 02:27:59.590000', 'lowrent': '$1,970 - $2,460'}, {'date': '2025-08-01 05:13:16.288000', 'lowrent': '$1,970 - $2,455'}, {'date': '2025-08-10 20:28:13.339000', 'lowrent': '$2,000 - $2,490'}, {'date': '2025-08-15 17:42:36.911000', 'lowrent': '$1,975 - $2,490'}, {'date': '2025-08-17 14:36:13.558000', 'lowrent': '$1,975 - $2,485'}, {'date': '2025-09-04 23:42:42.489000', 'lowrent': '$2,030 - $2,630'}, {'date': '2025-09-12 00:21:03.526000', 'lowrent': '$2,075 - $2,715'}, {'date': '2025-09-15 19:15:32.135000', 'lowrent': '$2,190 - $2,710'}, {'date': '2025-09-18 08:02:35.916000', 'lowrent': '$2,185 - $2,705'}, {'date': '2025-09-23 03:54:36.524000', 'lowrent': '$2,190 - $2,710'}, {'date': '2025-09-27 13:59:50.084000', 'lowrent': '$2,185 - $2,705'}, {'date': '2025-10-05 11:04:01.849000', 'lowrent': '$2,155 - $2,655'}, {'date': '2025-10-06 22:55:04.151000', 'lowrent': '$2,160 - $2,700'}, {'date': '2025-10-13 06:58:10.876000', 'lowrent': '$2,155 - $2,690'}, {'date': '2025-10-17 00:07:52.183000', 'lowrent': '$2,005 - $2,710'}, {'date': '2025-10-26 12:26:09.981000', 'lowrent': '$2,050 - $2,690'}, {'date': '2025-11-01 01:14:27.967000', 'lowrent': '$2,020 - $2,645'}]
A02
1 Bed/1.0 Bath
694 sf SqFt
[{'date': '2022-11-01 14:47:25.690000', 'lowrent': '$2,200 - $2,305'}, {'date': '2022-12-01 02:38:00.982000', 'lowrent': '$2,220 - $2,325'}, {'date': '2022-12-03 19:13:03.408000', 'lowrent': '$2,200 - $2,305'}, {'date': '2022-12-16 11:30:26.367000', 'lowrent': '$2,220 - $2,325'}, {'date': '2023-01-14 08:46:39.104000', 'lowrent': '$2,170 - $2,340'}, {'date': '2023-02-07 13:12:13.963000', 'lowrent': '$2,120 - $2,285'}, {'date': '2023-02-11 09:23:39.812000', 'lowrent': '$2,090 - $2,255'}, {'date': '2023-02-14 07:56:45.581000', 'lowrent': '$2,090 - $2,165'}, {'date': '2023-02-19 12:34:54.734000', 'lowrent': '$2,075 - $2,285'}, {'date': '2023-02-27 02:18:28.875000', 'lowrent': '$2,075 - $2,270'}, {'date': '2023-03-06 16:04:31.831000', 'lowrent': '$2,115 - $2,310'}, {'date': '2023-03-25 18:40:56.894000', 'lowrent': '$2,069 - $2,395'}, {'date': '2023-04-10 15:21:33.364000', 'lowrent': '$2,129 - $2,340'}, {'date': '2023-04-19 01:51:38.995000', 'lowrent': '$2,124 - $2,400'}, {'date': '2023-05-04 02:16:06.163000', 'lowrent': '$2,130 - $2,545'}, {'date': '2023-05-20 18:02:01.257000', 'lowrent': '$2,160 - $2,615'}, {'date': '2023-05-23 12:32:03.281000', 'lowrent': '$2,175 - $2,695'}, {'date': '2023-06-05 14:14:44.477000', 'lowrent': '$2,165 - $2,685'}, {'date': '2023-06-07 22:26:18.750000', 'lowrent': '$2,205 - $2,805'}, {'date': '2023-06-10 03:41:16.501000', 'lowrent': '$2,165 - $2,755'}, {'date': '2023-06-19 01:24:17.924000', 'lowrent': '$2,165 - $2,790'}, {'date': '2023-07-14 03:57:56.716000', 'lowrent': '$2,320 - $2,795'}, {'date': '2023-07-20 03:59:06.564000', 'lowrent': '$2,320 - $2,810'}, {'date': '2023-07-24 18:27:47.648000', 'lowrent': '$2,320 - $2,915'}, {'date': '2023-08-14 04:19:47.311000', 'lowrent': '$2,335 - $2,785'}, {'date': '2023-09-09 03:48:54.785000', 'lowrent': '$2,200 - $2,490'}, {'date': '2023-09-24 04:35:42.113000', 'lowrent': '$2,195 - $2,520'}, {'date': '2023-09-27 03:06:56.306000', 'lowrent': '$2,195 - $2,545'}, {'date': '2023-10-17 13:05:15.976000', 'lowrent': '$2,245 - $2,715'}, {'date': '2023-11-06 04:02:15.336000', 'lowrent': '$2,215 - $2,770'}, {'date': '2023-12-05 02:48:57.540000', 'lowrent': '$2,170 - $2,890'}, {'date': '2023-12-12 03:47:16.042000', 'lowrent': '$2,170 - $2,925'}, {'date': '2023-12-24 03:04:07.894000', 'lowrent': '$2,145 - $2,820'}, {'date': '2024-01-12 07:39:38.342000', 'lowrent': '$2,155 - $2,660'}, {'date': '2024-01-23 10:41:22.797000', 'lowrent': '$2,225 - $2,825'}, {'date': '2024-01-27 20:27:40.476000', 'lowrent': '$2,250 - $2,775'}, {'date': '2024-02-01 20:10:16.216000', 'lowrent': '$2,250 - $2,770'}, {'date': '2024-03-11 22:13:23.312000', 'lowrent': '$2,255 - $2,650'}, {'date': '2024-03-21 23:48:42.472000', 'lowrent': '$2,230 - $2,625'}, {'date': '2024-05-01 01:33:20.709000', 'lowrent': '$2,380 - $2,680'}, {'date': '2024-05-05 02:16:12.347000', 'lowrent': '$2,385 - $2,680'}, {'date': '2024-05-25 21:26:57.433000', 'lowrent': '$2,415 - $2,765'}, {'date': '2024-05-28 12:24:37.178000', 'lowrent': '$2,400 - $2,765'}, {'date': '2024-07-13 01:37:55.778000', 'lowrent': '$2,440 - $3,175'}, {'date': '2024-08-02 14:20:42.504000', 'lowrent': '$2,310 - $3,060'}, {'date': '2024-08-19 00:18:33.683000', 'lowrent': 'Ask for Pricing'}, {'date': '2024-09-23 17:52:07.822000', 'lowrent': '$2,165 - $2,825'}, {'date': '2024-10-13 06:55:58.251000', 'lowrent': '$2,155 - $2,820'}, {'date': '2024-10-18 11:48:30.873000', 'lowrent': '$2,190 - $2,875'}, {'date': '2024-10-19 23:32:44.100000', 'lowrent': '$2,175 - $2,850'}, {'date': '2024-10-28 13:52:37.330000', 'lowrent': '$2,275 - $2,900'}, {'date': '2024-11-12 13:27:20.749000', 'lowrent': '$2,200 - $2,680'}, {'date': '2024-11-16 01:51:22.425000', 'lowrent': '$2,205 - $2,735'}, {'date': '2024-12-06 15:21:53.301000', 'lowrent': '$2,235 - $2,960'}, {'date': '2024-12-08 04:40:43.144000', 'lowrent': '$2,235 - $2,955'}, {'date': '2024-12-13 12:42:31.880000', 'lowrent': '$2,205 - $2,920'}, {'date': '2024-12-14 12:29:42.251000', 'lowrent': '$2,200 - $2,915'}, {'date': '2025-01-03 14:22:31.952000', 'lowrent': '$2,140 - $2,895'}, {'date': '2025-01-07 13:57:24.325000', 'lowrent': '$2,135 - $2,895'}, {'date': '2025-01-15 00:40:20.285000', 'lowrent': '$2,115 - $2,870'}, {'date': '2025-02-01 02:25:26.038000', 'lowrent': '$2,175 - $2,950'}, {'date': '2025-02-07 16:30:41.988000', 'lowrent': '$2,175 - $2,890'}, {'date': '2025-02-08 23:34:13.253000', 'lowrent': '$2,220 - $2,890'}, {'date': '2025-02-14 01:23:44.658000', 'lowrent': '$2,185 - $2,890'}, {'date': '2025-03-19 11:51:20.326000', 'lowrent': '$2,305 - $2,435'}, {'date': '2025-03-27 05:18:22.186000', 'lowrent': '$2,310 - $2,440'}, {'date': '2025-03-31 07:45:05.238000', 'lowrent': '$2,310 - $2,430'}, {'date': '2025-04-03 06:46:49.463000', 'lowrent': '$2,385 - $2,600'}, {'date': '2025-04-18 03:11:48.236000', 'lowrent': '$2,320 - $2,530'}, {'date': '2025-05-04 08:22:08.820000', 'lowrent': '$2,255 - $2,700'}, {'date': '2025-05-13 12:57:44.210000', 'lowrent': '$2,205 - $2,690'}, {'date': '2025-05-17 12:57:04.428000', 'lowrent': '$2,195 - $2,690'}, {'date': '2025-05-23 04:08:51.989000', 'lowrent': '$2,190 - $2,650'}, {'date': '2025-05-30 03:04:31.735000', 'lowrent': '$2,155 - $2,630'}, {'date': '2025-06-02 04:45:16.205000', 'lowrent': '$2,155 - $2,730'}, {'date': '2025-06-14 01:05:02.016000', 'lowrent': '$2,095 - $2,555'}, {'date': '2025-06-19 13:12:45.988000', 'lowrent': '$2,135 - $2,555'}, {'date': '2025-06-22 16:04:22.501000', 'lowrent': '$2,140 - $2,550'}, {'date': '2025-06-29 20:40:06.387000', 'lowrent': '$2,145 - $2,575'}, {'date': '2025-07-07 03:34:05.462000', 'lowrent': '$2,150 - $2,590'}, {'date': '2025-07-12 03:38:35.244000', 'lowrent': '$2,105 - $2,535'}, {'date': '2025-07-20 01:46:31.591000', 'lowrent': '$2,105 - $2,515'}, {'date': '2025-07-28 02:27:59.683000', 'lowrent': '$2,120 - $2,550'}, {'date': '2025-08-01 05:13:16.393000', 'lowrent': '$2,120 - $2,570'}, {'date': '2025-08-10 20:28:13.437000', 'lowrent': '$2,140 - $2,575'}, {'date': '2025-08-15 17:42:37.018000', 'lowrent': '$2,140 - $2,590'}, {'date': '2025-08-20 09:35:59.332000', 'lowrent': '$2,140 - $2,570'}, {'date': '2025-09-04 23:42:42.588000', 'lowrent': '$2,155 - $2,695'}, {'date': '2025-09-12 00:21:03.616000', 'lowrent': '$2,185 - $2,750'}, {'date': '2025-09-15 19:15:32.177000', 'lowrent': '$2,205 - $2,775'}, {'date': '2025-09-18 08:02:35.962000', 'lowrent': '$2,200 - $2,770'}, {'date': '2025-09-23 03:54:36.564000', 'lowrent': '$2,205 - $2,775'}, {'date': '2025-09-27 13:59:50.121000', 'lowrent': '$2,200 - $2,770'}, {'date': '2025-10-05 11:04:01.891000', 'lowrent': '$2,160 - $2,720'}, {'date': '2025-10-06 22:55:04.196000', 'lowrent': '$2,195 - $2,765'}, {'date': '2025-10-13 06:58:10.921000', 'lowrent': '$2,190 - $2,690'}, {'date': '2025-10-17 00:07:52.225000', 'lowrent': '$2,195 - $2,710'}, {'date': '2025-10-26 12:26:10.070000', 'lowrent': '$2,175 - $2,690'}, {'date': '2025-11-01 01:14:28.011000', 'lowrent': '$2,140 - $2,645'}]
A03
1 Bed/1.0 Bath
728 sf SqFt
[{'date': '2022-11-01 14:47:25.746000', 'lowrent': '$2,215 - $2,320'}, {'date': '2022-12-01 02:38:01.030000', 'lowrent': '$2,235 - $2,340'}, {'date': '2022-12-03 19:13:03.456000', 'lowrent': '$2,215 - $2,320'}, {'date': '2022-12-16 11:30:26.416000', 'lowrent': '$2,235 - $2,340'}, {'date': '2023-01-14 08:46:39.156000', 'lowrent': '$2,185 - $2,255'}, {'date': '2023-02-07 13:12:13.648000', 'lowrent': '$2,135 - $2,210'}, {'date': '2023-02-11 09:23:39.556000', 'lowrent': '$2,105 - $2,180'}, {'date': '2023-02-19 12:34:54.782000', 'lowrent': '$2,090 - $2,165'}, {'date': '2023-02-27 02:18:29.315000', 'lowrent': '$2,090 - $2,150'}, {'date': '2023-03-06 16:04:32.374000', 'lowrent': '$2,130 - $2,190'}, {'date': '2023-03-25 18:40:56.947000', 'lowrent': '$2,145 - $2,260'}, {'date': '2023-04-10 15:21:33.411000', 'lowrent': '$2,145 - $2,205'}, {'date': '2023-04-19 01:51:39.047000', 'lowrent': '$2,145 - $2,265'}, {'date': '2023-05-04 02:16:06.211000', 'lowrent': '$2,130 - $2,410'}, {'date': '2023-05-20 18:02:01.824000', 'lowrent': '$2,175 - $2,495'}, {'date': '2023-05-23 12:32:03.337000', 'lowrent': '$2,190 - $2,575'}, {'date': '2023-06-05 14:14:44.528000', 'lowrent': '$2,180 - $2,565'}, {'date': '2023-06-07 22:26:18.801000', 'lowrent': '$2,220 - $2,685'}, {'date': '2023-06-10 03:41:16.549000', 'lowrent': '$2,180 - $2,635'}, {'date': '2023-06-19 01:24:17.971000', 'lowrent': '$2,185 - $2,870'}, {'date': '2023-07-14 03:57:56.768000', 'lowrent': '$2,295 - $2,750'}, {'date': '2023-07-20 03:59:06.609000', 'lowrent': '$2,295 - $2,765'}, {'date': '2023-07-24 18:27:47.706000', 'lowrent': '$2,295 - $2,870'}, {'date': '2023-08-14 04:19:47.361000', 'lowrent': '$2,325 - $2,840'}, {'date': '2023-09-09 03:48:55.293000', 'lowrent': '$2,190 - $2,580'}, {'date': '2023-09-24 04:35:42.176000', 'lowrent': '$2,170 - $2,575'}, {'date': '2023-09-27 03:06:56.406000', 'lowrent': '$2,170 - $2,600'}, {'date': '2023-10-17 13:05:16.319000', 'lowrent': '$2,410 - $2,615'}, {'date': '2023-10-24 05:51:08.881000', 'lowrent': '$2,410 - $2,740'}, {'date': '2023-11-06 04:02:15.881000', 'lowrent': '$2,390 - $2,825'}, {'date': '2023-12-05 02:48:57.600000', 'lowrent': '$2,345 - $2,945'}, {'date': '2023-12-12 03:47:16.419000', 'lowrent': '$2,345 - $2,980'}, {'date': '2023-12-24 03:04:08.827000', 'lowrent': '$2,320 - $2,830'}, {'date': '2024-01-12 07:39:38.630000', 'lowrent': '$2,320 - $2,715'}, {'date': '2024-01-23 10:41:23.032000', 'lowrent': '$2,390 - $2,880'}, {'date': '2024-01-27 20:27:40.788000', 'lowrent': '$2,415 - $2,825'}, {'date': '2024-03-11 22:13:23.354000', 'lowrent': '$2,395 - $2,705'}, {'date': '2024-03-21 23:48:42.552000', 'lowrent': '$2,370 - $2,680'}, {'date': '2024-05-01 01:33:21.032000', 'lowrent': 'Ask for Pricing'}, {'date': '2025-01-03 14:22:32.160000', 'lowrent': '$2,115 - $2,770'}, {'date': '2025-01-07 13:57:24.556000', 'lowrent': '$2,110 - $2,770'}, {'date': '2025-01-15 00:40:20.508000', 'lowrent': '$2,090 - $2,740'}, {'date': '2025-02-01 02:25:26.787000', 'lowrent': 'Ask for Pricing'}, {'date': '2025-05-04 08:22:08.975000', 'lowrent': '$2,225 - $2,525'}, {'date': '2025-05-13 12:57:44.445000', 'lowrent': '$2,170 - $2,565'}, {'date': '2025-05-23 04:08:52.228000', 'lowrent': '$2,165 - $2,540'}, {'date': '2025-05-30 03:04:32.341000', 'lowrent': '$2,130 - $2,500'}, {'date': '2025-06-02 04:45:16.835000', 'lowrent': '$2,130 - $2,595'}, {'date': '2025-06-14 01:05:02.567000', 'lowrent': '$2,110 - $2,465'}, {'date': '2025-06-22 16:04:22.885000', 'lowrent': '$2,115 - $2,470'}, {'date': '2025-06-29 20:40:05.978000', 'lowrent': '$2,120 - $2,695'}, {'date': '2025-07-07 03:34:04.954000', 'lowrent': '$2,125 - $2,655'}, {'date': '2025-07-12 03:38:35.345000', 'lowrent': '$2,080 - $2,600'}, {'date': '2025-07-20 01:46:31.736000', 'lowrent': '$2,080 - $2,580'}, {'date': '2025-07-28 02:27:59.773000', 'lowrent': '$2,050 - $2,615'}, {'date': '2025-08-01 05:13:16.488000', 'lowrent': '$2,050 - $2,595'}, {'date': '2025-08-10 20:28:13.539000', 'lowrent': '$2,080 - $2,630'}, {'date': '2025-09-04 23:42:42.794000', 'lowrent': '$2,310 - $2,775'}, {'date': '2025-09-12 00:21:03.711000', 'lowrent': '$2,340 - $2,815'}, {'date': '2025-09-15 19:15:32.214000', 'lowrent': '$2,360 - $2,840'}, {'date': '2025-09-18 08:02:36.002000', 'lowrent': '$2,355 - $2,835'}, {'date': '2025-09-23 03:54:36.608000', 'lowrent': '$2,360 - $2,840'}, {'date': '2025-09-27 13:59:50.165000', 'lowrent': '$2,355 - $2,835'}, {'date': '2025-10-05 11:04:01.933000', 'lowrent': '$2,315 - $2,785'}, {'date': '2025-10-06 22:55:04.236000', 'lowrent': '$2,350 - $2,830'}, {'date': '2025-10-13 06:58:10.963000', 'lowrent': '$2,185 - $2,820'}, {'date': '2025-10-17 00:07:52.265000', 'lowrent': '$2,185 - $2,840'}, {'date': '2025-10-26 12:26:10.158000', 'lowrent': '$2,155 - $2,820'}, {'date': '2025-11-01 01:14:28.055000', 'lowrent': '$2,120 - $2,775'}]
A04
1 Bed/1.0 Bath
727 sf SqFt
[{'date': '2022-11-01 14:47:25.804000', 'lowrent': 'Call for details'}, {'date': '2023-02-07 13:12:14.259000', 'lowrent': 'Ask for Pricing'}, {'date': '2023-03-25 18:40:57.487000', 'lowrent': '$2,260 - $2,375'}, {'date': '2023-04-03 13:55:37.234000', 'lowrent': 'Ask for Pricing'}, {'date': '2023-04-19 01:51:39.094000', 'lowrent': '$2,260 - $2,380'}, {'date': '2023-05-04 02:16:06.259000', 'lowrent': '$2,245 - $2,525'}, {'date': '2023-05-20 18:02:01.884000', 'lowrent': '$2,290 - $2,610'}, {'date': '2023-05-23 12:32:03.390000', 'lowrent': '$2,305 - $2,690'}, {'date': '2023-06-05 14:14:44.578000', 'lowrent': '$2,295 - $2,680'}, {'date': '2023-06-07 22:26:18.854000', 'lowrent': '$2,335 - $2,800'}, {'date': '2023-06-10 03:41:16.601000', 'lowrent': '$2,295 - $2,750'}, {'date': '2023-06-19 01:24:18.024000', 'lowrent': '$2,300 - $2,785'}, {'date': '2023-07-14 03:57:57.216000', 'lowrent': '$2,410 - $2,750'}, {'date': '2023-07-20 03:59:06.658000', 'lowrent': '$2,410 - $2,765'}, {'date': '2023-07-24 18:27:47.758000', 'lowrent': '$2,410 - $2,870'}, {'date': '2023-08-14 04:19:47.412000', 'lowrent': '$2,425 - $2,740'}, {'date': '2023-09-09 03:48:54.853000', 'lowrent': '$2,290 - $2,480'}, {'date': '2023-09-24 04:35:42.235000', 'lowrent': '$2,270 - $2,475'}, {'date': '2023-09-27 03:06:56.479000', 'lowrent': '$2,270 - $2,500'}, {'date': '2023-10-17 13:05:16.023000', 'lowrent': '$2,310 - $2,745'}, {'date': '2023-11-06 04:02:15.472000', 'lowrent': '$2,290 - $2,690'}, {'date': '2023-12-05 02:48:57.674000', 'lowrent': '$2,245 - $2,845'}, {'date': '2023-12-12 03:47:16.119000', 'lowrent': '$2,245 - $2,880'}, {'date': '2023-12-24 03:04:08.046000', 'lowrent': '$2,220 - $2,850'}, {'date': '2024-01-12 07:39:38.390000', 'lowrent': '$2,220 - $2,615'}, {'date': '2024-01-23 10:41:22.842000', 'lowrent': '$2,290 - $2,780'}, {'date': '2024-01-27 20:27:40.527000', 'lowrent': '$2,315 - $2,730'}, {'date': '2024-02-01 20:10:16.264000', 'lowrent': '$2,315 - $2,725'}, {'date': '2024-03-11 22:13:23.768000', 'lowrent': 'Ask for Pricing'}, {'date': '2025-03-19 11:51:20.735000', 'lowrent': '$2,370 - $2,480'}, {'date': '2025-03-27 05:18:22.368000', 'lowrent': '$2,375 - $2,480'}, {'date': '2025-03-31 07:45:05.462000', 'lowrent': '$2,375 - $2,460'}, {'date': '2025-04-03 06:46:49.688000', 'lowrent': '$2,450 - $2,630'}, {'date': '2025-04-18 03:11:48.406000', 'lowrent': '$2,385 - $2,560'}, {'date': '2025-05-04 08:22:08.863000', 'lowrent': '$2,320 - $2,620'}, {'date': '2025-05-13 12:57:44.246000', 'lowrent': '$2,270 - $2,665'}, {'date': '2025-05-23 04:08:52.028000', 'lowrent': '$2,265 - $2,640'}, {'date': '2025-05-30 03:04:31.835000', 'lowrent': '$2,230 - $2,600'}, {'date': '2025-06-02 04:45:16.303000', 'lowrent': '$2,230 - $2,695'}, {'date': '2025-06-14 01:05:03.003000', 'lowrent': 'Ask for Pricing'}]
A05
1 Bed/1.0 Bath
758 sf SqFt
[{'date': '2022-11-01 14:47:25.865000', 'lowrent': 'Call for details'}, {'date': '2023-02-07 13:12:14.310000', 'lowrent': 'Ask for Pricing'}, {'date': '2024-03-11 22:13:23.536000', 'lowrent': '$2,275 - $2,585'}, {'date': '2024-03-21 23:48:42.992000', 'lowrent': 'Ask for Pricing'}, {'date': '2025-03-19 11:51:20.839000', 'lowrent': '$2,350 - $2,435'}, {'date': '2025-03-27 05:18:22.408000', 'lowrent': '$2,355 - $2,435'}, {'date': '2025-03-31 07:45:05.501000', 'lowrent': '$2,355 - $2,440'}, {'date': '2025-04-03 06:46:49.750000', 'lowrent': '$2,430 - $2,610'}, {'date': '2025-04-18 03:11:48.444000', 'lowrent': '$2,365 - $2,540'}, {'date': '2025-05-04 08:22:09.013000', 'lowrent': '$2,300 - $2,600'}, {'date': '2025-05-13 12:57:44.629000', 'lowrent': 'Ask for Pricing'}]
A06
1 Bed/1.0 Bath
772 sf SqFt
[{'date': '2022-11-01 14:47:25.922000', 'lowrent': '$2,300 - $2,405'}, {'date': '2022-12-01 02:38:01.182000', 'lowrent': '$2,320 - $2,425'}, {'date': '2022-12-03 19:13:03.600000', 'lowrent': '$2,300 - $2,405'}, {'date': '2022-12-16 11:30:26.571000', 'lowrent': '$2,320 - $2,425'}, {'date': '2023-01-14 08:46:39.312000', 'lowrent': '$2,270 - $2,440'}, {'date': '2023-01-19 09:58:30.653000', 'lowrent': '$2,270 - $2,465'}, {'date': '2023-02-07 13:12:13.703000', 'lowrent': '$2,220 - $2,410'}, {'date': '2023-02-11 09:23:39.608000', 'lowrent': '$2,190 - $2,380'}, {'date': '2023-02-19 12:34:54.831000', 'lowrent': '$2,200 - $2,375'}, {'date': '2023-02-27 02:18:28.919000', 'lowrent': '$2,200 - $2,370'}, {'date': '2023-03-06 16:04:31.879000', 'lowrent': '$2,240 - $2,410'}, {'date': '2023-03-25 18:40:56.998000', 'lowrent': '$2,154 - $2,480'}, {'date': '2023-04-10 15:21:33.458000', 'lowrent': '$2,214 - $2,425'}, {'date': '2023-04-19 01:51:39.147000', 'lowrent': '$2,209 - $2,485'}, {'date': '2023-05-04 02:16:06.306000', 'lowrent': '$2,240 - $2,630'}, {'date': '2023-05-20 18:02:01.312000', 'lowrent': '$2,260 - $2,980'}, {'date': '2023-05-23 12:32:03.445000', 'lowrent': '$2,275 - $2,795'}, {'date': '2023-06-05 14:14:44.626000', 'lowrent': '$2,265 - $2,785'}, {'date': '2023-06-07 22:26:18.906000', 'lowrent': '$2,305 - $2,905'}, {'date': '2023-06-10 03:41:16.649000', 'lowrent': '$2,265 - $2,855'}, {'date': '2023-06-19 01:24:18.073000', 'lowrent': '$2,265 - $2,890'}, {'date': '2023-07-14 03:57:56.816000', 'lowrent': '$2,300 - $2,765'}, {'date': '2023-07-20 03:59:06.708000', 'lowrent': '$2,300 - $2,790'}, {'date': '2023-07-24 18:27:47.811000', 'lowrent': '$2,300 - $2,885'}, {'date': '2023-08-14 04:19:47.460000', 'lowrent': '$2,315 - $2,765'}, {'date': '2023-09-09 03:48:54.905000', 'lowrent': '$2,180 - $2,495'}, {'date': '2023-09-24 04:35:42.295000', 'lowrent': '$2,175 - $2,500'}, {'date': '2023-09-27 03:06:56.535000', 'lowrent': '$2,175 - $2,525'}, {'date': '2023-10-17 13:05:16.068000', 'lowrent': '$2,215 - $2,695'}, {'date': '2023-11-06 04:02:15.553000', 'lowrent': '$2,195 - $2,750'}, {'date': '2023-12-05 02:48:57.731000', 'lowrent': '$2,150 - $2,870'}, {'date': '2023-12-12 03:47:16.178000', 'lowrent': '$2,150 - $2,905'}, {'date': '2023-12-24 03:04:08.199000', 'lowrent': '$2,150 - $2,800'}, {'date': '2024-01-12 07:39:38.437000', 'lowrent': '$2,150 - $2,630'}, {'date': '2024-01-23 10:41:22.891000', 'lowrent': '$2,230 - $2,795'}, {'date': '2024-01-27 20:27:40.577000', 'lowrent': '$2,255 - $2,745'}, {'date': '2024-02-01 20:10:16.311000', 'lowrent': '$2,255 - $2,740'}, {'date': '2024-03-11 22:13:23.585000', 'lowrent': '$2,235 - $2,620'}, {'date': '2024-03-21 23:48:42.602000', 'lowrent': '$2,210 - $2,595'}, {'date': '2024-03-27 03:56:37.763000', 'lowrent': 'Ask for Pricing'}, {'date': '2024-05-01 01:33:20.802000', 'lowrent': '$2,480 - $2,745'}, {'date': '2024-05-05 02:16:12.768000', 'lowrent': 'Ask for Pricing'}, {'date': '2024-05-25 21:26:57.578000', 'lowrent': '$2,520 - $2,845'}, {'date': '2024-05-28 12:24:37.267000', 'lowrent': '$2,500 - $2,845'}, {'date': '2024-07-13 01:37:55.821000', 'lowrent': '$2,375 - $3,095'}, {'date': '2024-08-02 14:20:42.556000', 'lowrent': '$2,290 - $3,080'}, {'date': '2024-08-19 00:18:33.502000', 'lowrent': '$2,260 - $3,070'}, {'date': '2024-08-20 22:54:37.872000', 'lowrent': '$2,255 - $3,075'}, {'date': '2024-08-29 19:27:48.232000', 'lowrent': '$2,260 - $3,045'}, {'date': '2024-09-02 07:13:27.577000', 'lowrent': '$2,260 - $3,110'}, {'date': '2024-09-23 17:52:07.931000', 'lowrent': '$2,135 - $2,805'}, {'date': '2024-10-13 06:55:58.112000', 'lowrent': '$2,105 - $2,800'}, {'date': '2024-10-18 11:48:30.737000', 'lowrent': '$2,240 - $2,910'}, {'date': '2024-10-19 23:32:44.143000', 'lowrent': '$2,135 - $2,895'}, {'date': '2024-10-28 13:52:37.378000', 'lowrent': '$2,165 - $2,790'}, {'date': '2024-11-12 13:27:20.793000', 'lowrent': '$2,270 - $2,750'}, {'date': '2024-12-06 15:21:53.462000', 'lowrent': '$2,225 - $2,905'}, {'date': '2024-12-08 04:40:43.265000', 'lowrent': '$2,225 - $2,900'}, {'date': '2024-12-13 12:42:32.053000', 'lowrent': '$2,195 - $2,865'}, {'date': '2024-12-14 12:29:42.432000', 'lowrent': '$2,190 - $2,860'}, {'date': '2025-01-03 14:22:32.203000', 'lowrent': '$2,170 - $2,840'}, {'date': '2025-01-07 13:57:24.600000', 'lowrent': '$2,145 - $2,810'}, {'date': '2025-01-15 00:40:20.552000', 'lowrent': '$2,145 - $2,805'}, {'date': '2025-01-18 06:20:02.066000', 'lowrent': '$2,105 - $2,755'}, {'date': '2025-02-01 02:25:26.359000', 'lowrent': '$2,300 - $2,580'}, {'date': '2025-02-07 16:30:42.327000', 'lowrent': '$2,285 - $2,570'}, {'date': '2025-02-14 01:23:45.193000', 'lowrent': '$2,155 - $2,440'}, {'date': '2025-03-19 11:51:21.173000', 'lowrent': '$2,275 - $2,460'}, {'date': '2025-03-27 05:18:22.224000', 'lowrent': '$2,290 - $2,460'}, {'date': '2025-03-31 07:45:05.275000', 'lowrent': '$2,290 - $2,390'}, {'date': '2025-04-03 06:46:49.505000', 'lowrent': '$2,365 - $2,570'}, {'date': '2025-04-18 03:11:48.486000', 'lowrent': '$2,300 - $2,585'}, {'date': '2025-05-04 08:22:08.901000', 'lowrent': '$2,235 - $2,645'}, {'date': '2025-05-13 12:57:44.287000', 'lowrent': '$2,185 - $2,690'}, {'date': '2025-05-23 04:08:52.066000', 'lowrent': '$2,180 - $2,665'}, {'date': '2025-05-30 03:04:31.935000', 'lowrent': '$2,145 - $2,710'}, {'date': '2025-06-02 04:45:16.408000', 'lowrent': '$2,145 - $2,820'}, {'date': '2025-06-14 01:05:02.109000', 'lowrent': '$2,125 - $2,620'}, {'date': '2025-06-22 16:04:22.987000', 'lowrent': '$2,130 - $2,615'}, {'date': '2025-06-29 20:40:06.491000', 'lowrent': '$2,135 - $2,700'}, {'date': '2025-07-07 03:34:05.568000', 'lowrent': '$2,140 - $2,575'}, {'date': '2025-07-12 03:38:35.830000', 'lowrent': '$2,095 - $2,525'}, {'date': '2025-07-20 01:46:32.068000', 'lowrent': '$2,130 - $2,505'}, {'date': '2025-07-28 02:28:00.157000', 'lowrent': '$2,165 - $2,515'}, {'date': '2025-08-01 05:13:17.072000', 'lowrent': '$2,165 - $2,500'}, {'date': '2025-08-10 20:28:13.642000', 'lowrent': '$2,095 - $2,730'}, {'date': '2025-08-15 17:42:37.437000', 'lowrent': '$2,205 - $2,690'}, {'date': '2025-08-20 09:35:59.788000', 'lowrent': '$2,205 - $2,695'}, {'date': '2025-09-04 23:42:42.693000', 'lowrent': '$2,215 - $2,790'}, {'date': '2025-09-12 00:21:03.802000', 'lowrent': '$2,265 - $2,825'}, {'date': '2025-09-15 19:15:32.259000', 'lowrent': '$2,285 - $2,785'}, {'date': '2025-09-18 08:02:36.046000', 'lowrent': '$2,280 - $2,785'}, {'date': '2025-09-23 03:54:36.645000', 'lowrent': '$2,285 - $2,790'}, {'date': '2025-09-27 13:59:50.211000', 'lowrent': '$2,280 - $2,780'}, {'date': '2025-09-29 05:06:39.594000', 'lowrent': '$2,280 - $2,785'}, {'date': '2025-10-05 11:04:01.972000', 'lowrent': '$2,240 - $2,745'}, {'date': '2025-10-06 22:55:04.276000', 'lowrent': '$2,270 - $2,755'}, {'date': '2025-10-13 06:58:11.124000', 'lowrent': '$2,265 - $2,745'}, {'date': '2025-10-17 00:07:52.428000', 'lowrent': '$2,265 - $2,755'}, {'date': '2025-10-26 12:26:10.544000', 'lowrent': '$2,180 - $2,730'}, {'date': '2025-11-01 01:14:28.223000', 'lowrent': '$2,150 - $2,700'}]
A07
1 Bed/1.0 Bath
782 sf SqFt
[{'date': '2022-11-01 14:47:25.984000', 'lowrent': '$2,320 - $2,390'}, {'date': '2022-11-04 10:05:36.653000', 'lowrent': '$2,315 - $2,420'}, {'date': '2022-11-28 04:46:15.048000', 'lowrent': 'Call for details'}, {'date': '2023-01-14 08:46:38.716000', 'lowrent': '$2,285 - $2,355'}, {'date': '2023-02-07 13:12:13.756000', 'lowrent': '$2,235 - $2,310'}, {'date': '2023-02-11 09:23:39.657000', 'lowrent': '$2,205 - $2,280'}, {'date': '2023-02-19 12:34:54.878000', 'lowrent': '$2,190 - $2,265'}, {'date': '2023-02-27 02:18:29.363000', 'lowrent': '$2,190 - $2,255'}, {'date': '2023-03-06 16:04:31.926000', 'lowrent': '$2,230 - $2,295'}, {'date': '2023-03-25 18:40:57.052000', 'lowrent': '$2,245 - $2,360'}, {'date': '2023-04-10 15:21:33.506000', 'lowrent': '$2,245 - $2,305'}, {'date': '2023-04-19 01:51:39.200000', 'lowrent': '$2,245 - $2,365'}, {'date': '2023-05-04 02:16:06.354000', 'lowrent': '$2,230 - $2,510'}, {'date': '2023-05-20 18:02:01.940000', 'lowrent': '$2,275 - $2,595'}, {'date': '2023-05-23 12:32:03.854000', 'lowrent': '$2,290 - $2,675'}, {'date': '2023-06-05 14:14:44.677000', 'lowrent': '$2,280 - $2,665'}, {'date': '2023-06-07 22:26:18.954000', 'lowrent': '$2,320 - $2,785'}, {'date': '2023-06-10 03:41:16.697000', 'lowrent': '$2,280 - $2,735'}, {'date': '2023-06-19 01:24:18.121000', 'lowrent': '$2,280 - $2,970'}, {'date': '2023-07-14 03:57:56.864000', 'lowrent': '$2,345 - $2,900'}, {'date': '2023-07-20 03:59:06.761000', 'lowrent': '$2,345 - $2,950'}, {'date': '2023-07-24 18:27:47.858000', 'lowrent': '$2,345 - $3,020'}, {'date': '2023-08-14 04:19:47.503000', 'lowrent': '$2,350 - $2,890'}, {'date': '2023-09-09 03:48:55.352000', 'lowrent': '$2,240 - $2,665'}, {'date': '2023-09-24 04:35:42.354000', 'lowrent': '$2,220 - $2,660'}, {'date': '2023-09-27 03:06:56.587000', 'lowrent': '$2,220 - $2,685'}, {'date': '2023-10-17 13:05:16.373000', 'lowrent': '$2,260 - $2,700'}, {'date': '2023-10-24 05:51:08.938000', 'lowrent': '$2,260 - $2,825'}, {'date': '2023-11-06 04:02:15.965000', 'lowrent': '$2,240 - $2,910'}, {'date': '2023-12-05 02:48:57.797000', 'lowrent': '$2,195 - $3,030'}, {'date': '2023-12-12 03:47:16.236000', 'lowrent': '$2,195 - $3,065'}, {'date': '2023-12-24 03:04:08.985000', 'lowrent': '$2,370 - $2,915'}, {'date': '2024-01-12 07:39:38.677000', 'lowrent': '$2,370 - $2,800'}, {'date': '2024-01-23 10:41:23.078000', 'lowrent': '$2,475 - $2,965'}, {'date': '2024-01-27 20:27:40.835000', 'lowrent': '$2,500 - $2,910'}, {'date': '2024-03-11 22:13:23.818000', 'lowrent': 'Ask for Pricing'}, {'date': '2024-10-28 13:52:37.506000', 'lowrent': '$2,260 - $2,760'}, {'date': '2024-11-12 13:27:21.249000', 'lowrent': 'Ask for Pricing'}, {'date': '2025-02-01 02:25:26.463000', 'lowrent': '$2,335 - $2,515'}, {'date': '2025-02-07 16:30:42.437000', 'lowrent': '$2,320 - $2,505'}, {'date': '2025-02-14 01:23:45.302000', 'lowrent': '$2,300 - $2,480'}, {'date': '2025-03-19 11:51:21.271000', 'lowrent': '$2,320 - $2,430'}, {'date': '2025-03-27 05:18:22.444000', 'lowrent': '$2,325 - $2,430'}, {'date': '2025-03-31 07:45:05.538000', 'lowrent': '$2,325 - $2,410'}, {'date': '2025-04-03 06:46:49.788000', 'lowrent': '$2,400 - $2,580'}, {'date': '2025-04-18 03:11:48.528000', 'lowrent': '$2,335 - $2,510'}, {'date': '2025-05-04 08:22:08.939000', 'lowrent': '$2,270 - $2,915'}, {'date': '2025-05-13 12:57:44.326000', 'lowrent': '$2,220 - $2,930'}, {'date': '2025-05-17 12:57:04.537000', 'lowrent': '$2,220 - $2,615'}, {'date': '2025-05-23 04:08:52.104000', 'lowrent': '$2,215 - $2,590'}, {'date': '2025-05-30 03:04:32.038000', 'lowrent': '$2,180 - $2,550'}, {'date': '2025-06-02 04:45:16.510000', 'lowrent': '$2,180 - $2,645'}, {'date': '2025-06-14 01:05:02.200000', 'lowrent': '$2,160 - $2,515'}, {'date': '2025-06-22 16:04:22.595000', 'lowrent': '$2,165 - $2,520'}, {'date': '2025-06-29 20:40:06.079000', 'lowrent': '$2,260 - $2,615'}, {'date': '2025-07-07 03:34:05.056000', 'lowrent': '$2,175 - $2,485'}, {'date': '2025-07-12 03:38:35.444000', 'lowrent': '$2,130 - $2,425'}]
A08
1 Bed/1.0 Bath
785 sf SqFt
[{'date': '2022-11-01 14:47:26.045000', 'lowrent': 'Call for details'}, {'date': '2023-02-07 13:12:14.012000', 'lowrent': '$2,410 - $2,575'}, {'date': '2023-02-11 09:23:39.864000', 'lowrent': '$2,380 - $2,545'}, {'date': '2023-02-19 12:34:55.023000', 'lowrent': '$2,365 - $2,530'}, {'date': '2023-02-27 02:18:28.971000', 'lowrent': '$2,390 - $2,515'}, {'date': '2023-03-06 16:04:31.974000', 'lowrent': '$2,430 - $2,550'}, {'date': '2023-03-12 01:18:35.340000', 'lowrent': '$2,430 - $2,495'}, {'date': '2023-03-25 18:40:57.103000', 'lowrent': '$2,420 - $2,560'}, {'date': '2023-04-03 13:55:36.823000', 'lowrent': '$2,420 - $2,635'}, {'date': '2023-04-10 15:21:33.555000', 'lowrent': '$2,420 - $2,580'}, {'date': '2023-04-19 01:51:39.250000', 'lowrent': '$2,445 - $2,640'}, {'date': '2023-05-04 02:16:06.403000', 'lowrent': '$2,430 - $2,785'}, {'date': '2023-05-20 18:02:01.368000', 'lowrent': '$2,475 - $2,870'}, {'date': '2023-05-23 12:32:03.497000', 'lowrent': '$2,490 - $2,950'}, {'date': '2023-06-05 14:14:44.726000', 'lowrent': '$2,480 - $2,940'}, {'date': '2023-06-07 22:26:19.003000', 'lowrent': '$2,520 - $3,060'}, {'date': '2023-06-10 03:41:16.745000', 'lowrent': '$2,480 - $3,010'}, {'date': '2023-06-19 01:24:18.170000', 'lowrent': '$2,485 - $2,970'}, {'date': '2023-07-14 03:57:56.913000', 'lowrent': '$2,600 - $2,940'}, {'date': '2023-07-20 03:59:06.809000', 'lowrent': '$2,600 - $2,955'}, {'date': '2023-07-24 18:27:47.910000', 'lowrent': '$2,600 - $3,060'}, {'date': '2023-08-14 04:19:47.549000', 'lowrent': '$2,615 - $2,930'}, {'date': '2023-09-09 03:48:55.448000', 'lowrent': '$2,480 - $2,670'}, {'date': '2023-09-24 04:35:43.101000', 'lowrent': 'Ask for Pricing'}, {'date': '2024-05-25 21:26:57.653000', 'lowrent': '$2,775 - $3,085'}, {'date': '2024-05-28 12:24:37.311000', 'lowrent': '$2,780 - $3,085'}, {'date': '2024-07-13 01:37:55.869000', 'lowrent': '$2,705 - $3,420'}, {'date': '2024-08-02 14:20:42.601000', 'lowrent': '$2,630 - $3,320'}, {'date': '2024-08-19 00:18:33.318000', 'lowrent': '$2,610 - $3,255'}, {'date': '2024-08-20 22:54:37.700000', 'lowrent': '$2,575 - $3,195'}, {'date': '2024-08-29 19:27:48.136000', 'lowrent': '$2,635 - $3,280'}, {'date': '2024-09-23 17:52:08.831000', 'lowrent': 'Ask for Pricing'}, {'date': '2024-12-06 15:21:53.505000', 'lowrent': '$2,500 - $3,175'}, {'date': '2024-12-08 04:40:43.307000', 'lowrent': '$2,495 - $3,165'}, {'date': '2024-12-13 12:42:32.092000', 'lowrent': '$2,445 - $3,105'}, {'date': '2024-12-14 12:29:42.486000', 'lowrent': '$2,440 - $3,095'}, {'date': '2025-01-03 14:22:31.992000', 'lowrent': '$2,390 - $3,040'}, {'date': '2025-01-07 13:57:24.372000', 'lowrent': '$2,400 - $3,050'}, {'date': '2025-01-15 00:40:20.329000', 'lowrent': '$2,380 - $3,025'}, {'date': '2025-02-01 02:25:26.146000', 'lowrent': '$2,440 - $3,105'}, {'date': '2025-02-07 16:30:42.107000', 'lowrent': '$2,440 - $3,110'}, {'date': '2025-03-19 11:51:20.426000', 'lowrent': '$2,560 - $2,665'}, {'date': '2025-03-27 05:18:22.261000', 'lowrent': '$2,565 - $2,670'}, {'date': '2025-03-31 07:45:05.318000', 'lowrent': '$2,565 - $2,640'}, {'date': '2025-04-03 06:46:49.546000', 'lowrent': '$2,640 - $2,820'}, {'date': '2025-04-18 03:11:48.278000', 'lowrent': 'Ask for Pricing'}]
A09
1 Bed/1.0 Bath
892 sf SqFt
[{'date': '2022-11-01 14:47:26.105000', 'lowrent': '$2,815 - $2,885'}, {'date': '2022-11-04 10:05:36.750000', 'lowrent': '$2,810 - $2,915'}, {'date': '2022-12-01 02:38:01.328000', 'lowrent': '$2,830 - $2,935'}, {'date': '2022-12-03 19:13:03.744000', 'lowrent': '$2,810 - $2,915'}, {'date': '2022-12-16 11:30:26.716000', 'lowrent': '$2,830 - $2,935'}, {'date': '2023-01-14 08:46:38.772000', 'lowrent': '$2,805 - $2,875'}, {'date': '2023-01-19 09:58:30.211000', 'lowrent': '$3,205 - $3,275'}, {'date': '2023-02-07 13:12:13.801000', 'lowrent': '$2,780 - $2,855'}, {'date': '2023-02-11 09:23:39.708000', 'lowrent': '$2,750 - $2,825'}, {'date': '2023-02-19 12:34:54.926000', 'lowrent': '$2,735 - $2,810'}, {'date': '2023-03-06 16:04:32.027000', 'lowrent': '$2,775 - $2,840'}, {'date': '2023-03-25 18:40:57.155000', 'lowrent': '$2,790 - $2,905'}, {'date': '2023-04-10 15:21:33.604000', 'lowrent': '$2,790 - $2,850'}, {'date': '2023-04-19 01:51:39.303000', 'lowrent': '$2,790 - $2,910'}, {'date': '2023-05-04 02:16:06.454000', 'lowrent': '$2,775 - $3,055'}, {'date': '2023-05-20 18:02:01.995000', 'lowrent': '$2,820 - $3,140'}, {'date': '2023-05-23 12:32:03.548000', 'lowrent': '$2,835 - $3,220'}, {'date': '2023-06-05 14:14:44.774000', 'lowrent': '$2,825 - $3,210'}, {'date': '2023-06-07 22:26:19.061000', 'lowrent': '$2,865 - $3,330'}, {'date': '2023-06-10 03:41:16.796000', 'lowrent': '$2,825 - $3,280'}, {'date': '2023-06-19 01:24:18.225000', 'lowrent': '$2,830 - $3,315'}, {'date': '2023-07-14 03:57:57.460000', 'lowrent': 'Ask for Pricing'}, {'date': '2023-09-09 03:48:55.499000', 'lowrent': '$2,820 - $3,010'}, {'date': '2023-09-24 04:35:42.413000', 'lowrent': '$2,800 - $3,005'}, {'date': '2023-09-27 03:06:56.648000', 'lowrent': '$2,800 - $3,030'}, {'date': '2023-10-17 13:05:16.424000', 'lowrent': '$2,840 - $3,045'}, {'date': '2023-10-24 05:51:08.990000', 'lowrent': '$2,840 - $3,170'}, {'date': '2023-11-06 04:02:16.072000', 'lowrent': '$2,820 - $3,255'}, {'date': '2023-11-11 00:37:34.111000', 'lowrent': '$2,675 - $3,110'}, {'date': '2023-12-05 02:48:57.972000', 'lowrent': '$2,630 - $3,230'}, {'date': '2023-12-12 03:47:16.475000', 'lowrent': '$2,630 - $3,265'}, {'date': '2023-12-24 03:04:08.353000', 'lowrent': '$2,605 - $3,235'}, {'date': '2024-01-12 07:39:38.486000', 'lowrent': '$2,605 - $3,000'}, {'date': '2024-01-23 10:41:23.331000', 'lowrent': 'Ask for Pricing'}, {'date': '2024-01-27 20:27:40.627000', 'lowrent': '$2,700 - $3,115'}, {'date': '2024-02-01 20:10:16.361000', 'lowrent': '$2,700 - $3,110'}, {'date': '2024-03-11 22:13:23.402000', 'lowrent': '$2,680 - $2,990'}, {'date': '2024-03-21 23:48:42.651000', 'lowrent': '$2,655 - $2,965'}, {'date': '2024-05-01 01:33:21.268000', 'lowrent': 'Ask for Pricing'}, {'date': '2025-07-28 02:28:00.251000', 'lowrent': '$2,595 - $2,950'}, {'date': '2025-08-10 20:28:14.047000', 'lowrent': '$2,595 - $2,945'}, {'date': '2025-08-15 17:42:37.540000', 'lowrent': '$2,650 - $3,010'}, {'date': '2025-08-17 14:36:14.161000', 'lowrent': '$2,650 - $3,015'}, {'date': '2025-08-20 09:35:59.896000', 'lowrent': '$2,635 - $2,995'}, {'date': '2025-09-04 23:42:42.899000', 'lowrent': '$2,605 - $3,075'}, {'date': '2025-09-12 00:21:03.980000', 'lowrent': '$2,640 - $3,125'}, {'date': '2025-09-15 19:15:32.377000', 'lowrent': '$2,645 - $3,125'}, {'date': '2025-09-18 08:02:36.125000', 'lowrent': '$2,640 - $3,125'}, {'date': '2025-09-23 03:54:36.730000', 'lowrent': '$2,645 - $3,125'}, {'date': '2025-09-27 13:59:50.333000', 'lowrent': '$2,640 - $3,120'}, {'date': '2025-10-05 11:04:02.013000', 'lowrent': '$2,600 - $3,070'}, {'date': '2025-10-06 22:55:04.314000', 'lowrent': '$2,635 - $3,115'}, {'date': '2025-10-13 06:58:11.003000', 'lowrent': '$2,630 - $3,105'}, {'date': '2025-10-17 00:07:52.301000', 'lowrent': '$2,635 - $3,125'}, {'date': '2025-10-26 12:26:10.254000', 'lowrent': '$2,615 - $3,105'}, {'date': '2025-11-01 01:14:28.099000', 'lowrent': '$2,580 - $3,060'}]
A10
1 Bed/1.0 Bath
1,101 sf SqFt
[{'date': '2022-11-01 14:47:26.166000', 'lowrent': '$2,740 - $2,850'}, {'date': '2022-12-29 11:04:29.768000', 'lowrent': '$2,605 - $2,705'}, {'date': '2023-01-14 08:46:39.416000', 'lowrent': '$2,440 - $2,615'}, {'date': '2023-01-19 09:58:30.752000', 'lowrent': '$2,440 - $2,540'}, {'date': '2023-02-07 13:12:13.862000', 'lowrent': '$2,435 - $2,615'}, {'date': '2023-02-11 09:23:40.259000', 'lowrent': 'Ask for Pricing'}, {'date': '2023-02-19 12:34:54.974000', 'lowrent': '$2,730 - $2,820'}, {'date': '2023-02-27 02:18:29.563000', 'lowrent': 'Ask for Pricing'}, {'date': '2023-03-06 16:04:32.075000', 'lowrent': '$2,655 - $2,740'}, {'date': '2023-03-25 18:40:57.538000', 'lowrent': '$2,580 - $2,770'}, {'date': '2023-04-03 13:55:36.926000', 'lowrent': '$2,605 - $2,890'}, {'date': '2023-04-10 15:21:33.658000', 'lowrent': '$2,555 - $2,835'}, {'date': '2023-05-04 02:16:06.602000', 'lowrent': '$2,530 - $3,165'}, {'date': '2023-05-20 18:02:01.428000', 'lowrent': '$2,570 - $3,175'}, {'date': '2023-05-23 12:32:03.909000', 'lowrent': '$2,590 - $3,375'}, {'date': '2023-06-05 14:14:44.828000', 'lowrent': '$2,585 - $3,420'}, {'date': '2023-06-10 03:41:16.845000', 'lowrent': '$2,600 - $3,420'}, {'date': '2023-06-19 01:24:18.276000', 'lowrent': '$2,585 - $3,430'}, {'date': '2023-07-14 03:57:56.964000', 'lowrent': '$2,710 - $3,530'}, {'date': '2023-07-20 03:59:06.858000', 'lowrent': '$2,710 - $3,540'}, {'date': '2023-08-14 04:19:47.602000', 'lowrent': '$2,695 - $3,485'}, {'date': '2023-09-09 03:48:54.958000', 'lowrent': '$2,480 - $2,790'}, {'date': '2023-09-24 04:35:42.496000', 'lowrent': '$2,625 - $2,925'}, {'date': '2023-09-27 03:06:56.708000', 'lowrent': '$2,625 - $2,985'}, {'date': '2023-10-17 13:05:16.472000', 'lowrent': '$2,600 - $2,830'}, {'date': '2023-11-06 04:02:15.642000', 'lowrent': '$2,685 - $2,745'}, {'date': '2023-11-07 23:43:59.892000', 'lowrent': '$2,685 - $2,815'}, {'date': '2023-11-11 00:37:34.164000', 'lowrent': '$2,735 - $2,865'}, {'date': '2023-12-05 02:48:58.200000', 'lowrent': 'Ask for Pricing'}, {'date': '2024-03-11 22:13:23.634000', 'lowrent': '$2,935 - $3,080'}, {'date': '2024-03-21 23:48:42.697000', 'lowrent': '$2,875 - $2,985'}, {'date': '2024-03-27 03:56:37.482000', 'lowrent': '$2,875 - $3,000'}, {'date': '2024-05-01 01:33:20.848000', 'lowrent': '$2,770 - $3,235'}, {'date': '2024-05-05 02:16:12.492000', 'lowrent': '$2,805 - $3,295'}, {'date': '2024-05-25 21:26:57.505000', 'lowrent': '$2,810 - $3,415'}, {'date': '2024-05-28 12:24:37.223000', 'lowrent': '$2,800 - $3,415'}, {'date': '2024-07-13 01:37:55.914000', 'lowrent': '$2,615 - $3,515'}, {'date': '2024-08-02 14:20:42.772000', 'lowrent': '$2,660 - $3,480'}, {'date': '2024-08-19 00:18:33.366000', 'lowrent': '$2,660 - $3,615'}, {'date': '2024-08-20 22:54:37.739000', 'lowrent': '$2,660 - $3,595'}, {'date': '2024-08-29 19:27:48.279000', 'lowrent': '$2,755 - $3,600'}, {'date': '2024-09-02 07:13:27.625000', 'lowrent': '$2,730 - $3,555'}, {'date': '2024-09-23 17:52:07.391000', 'lowrent': '$2,645 - $3,465'}, {'date': '2024-10-13 06:55:58.159000', 'lowrent': '$2,645 - $3,450'}, {'date': '2024-10-18 11:48:30.782000', 'lowrent': '$2,605 - $3,395'}, {'date': '2024-10-19 23:32:44.187000', 'lowrent': '$2,605 - $3,455'}, {'date': '2024-10-28 13:52:37.423000', 'lowrent': '$2,515 - $3,275'}, {'date': '2024-11-12 13:27:21.376000', 'lowrent': 'Ask for Pricing'}, {'date': '2024-11-16 01:51:22.515000', 'lowrent': '$2,600 - $3,155'}, {'date': '2024-12-06 15:21:53.879000', 'lowrent': 'Ask for Pricing'}, {'date': '2025-02-14 01:23:45.413000', 'lowrent': '$2,470 - $3,120'}, {'date': '2025-03-19 11:51:21.373000', 'lowrent': '$2,820 - $3,590'}, {'date': '2025-03-24 18:33:03.490000', 'lowrent': '$2,885 - $3,635'}, {'date': '2025-03-27 05:18:22.541000', 'lowrent': '$2,800 - $3,530'}, {'date': '2025-04-03 06:46:49.826000', 'lowrent': '$2,720 - $3,430'}, {'date': '2025-04-18 03:11:48.568000', 'lowrent': '$2,630 - $3,330'}, {'date': '2025-04-28 21:16:04.128000', 'lowrent': '$2,585 - $3,090'}, {'date': '2025-05-04 08:22:09.051000', 'lowrent': '$2,725 - $2,900'}, {'date': '2025-05-13 12:57:44.746000', 'lowrent': '$2,695 - $3,010'}, {'date': '2025-05-17 12:57:04.714000', 'lowrent': '$2,600 - $3,000'}, {'date': '2025-05-23 04:08:52.488000', 'lowrent': 'Ask for Pricing'}, {'date': '2025-06-02 04:45:16.943000', 'lowrent': '$2,545 - $2,990'}, {'date': '2025-06-14 01:05:03.406000', 'lowrent': '$2,695 - $3,185'}, {'date': '2025-06-19 13:12:47.371000', 'lowrent': 'Ask for Pricing'}, {'date': '2025-07-07 03:34:05.671000', 'lowrent': '$2,480 - $3,065'}, {'date': '2025-07-12 03:38:35.929000', 'lowrent': '$2,480 - $2,905'}, {'date': '2025-07-20 01:46:32.127000', 'lowrent': '$2,670 - $3,095'}, {'date': '2025-07-28 02:28:00.344000', 'lowrent': '$2,715 - $3,220'}, {'date': '2025-08-01 05:13:17.447000', 'lowrent': '$2,710 - $3,235'}, {'date': '2025-08-10 20:28:14.145000', 'lowrent': '$2,565 - $3,175'}, {'date': '2025-08-15 17:42:37.649000', 'lowrent': '$2,540 - $3,095'}, {'date': '2025-08-17 14:36:14.254000', 'lowrent': '$2,540 - $3,040'}, {'date': '2025-08-20 09:36:00.001000', 'lowrent': '$2,525 - $3,055'}, {'date': '2025-09-04 23:42:43.008000', 'lowrent': '$2,660 - $3,195'}, {'date': '2025-09-12 00:21:04.068000', 'lowrent': '$2,675 - $3,320'}, {'date': '2025-09-15 19:15:32.302000', 'lowrent': '$2,655 - $3,275'}, {'date': '2025-09-18 08:02:36.170000', 'lowrent': '$2,590 - $3,210'}, {'date': '2025-09-23 03:54:36.773000', 'lowrent': '$2,635 - $3,270'}, {'date': '2025-09-27 13:59:50.248000', 'lowrent': '$2,650 - $3,300'}, {'date': '2025-10-05 11:04:02.048000', 'lowrent': '$2,640 - $3,320'}, {'date': '2025-10-13 06:58:11.042000', 'lowrent': '$2,645 - $3,325'}, {'date': '2025-10-17 00:07:52.343000', 'lowrent': '$2,630 - $3,305'}, {'date': '2025-10-26 12:26:10.355000', 'lowrent': '$2,680 - $3,355'}, {'date': '2025-11-01 01:14:28.139000', 'lowrent': '$2,690 - $3,365'}]
B01
2 Bed/2.0 Bath
1,055 sf SqFt
[{'date': '2022-11-12 10:59:12.396000', 'lowrent': 'Call for details'}, {'date': '2023-02-07 13:12:14.363000', 'lowrent': 'Ask for Pricing'}, {'date': '2023-05-20 18:02:01.485000', 'lowrent': '$2,770 - $3,315'}, {'date': '2023-05-23 12:32:03.637000', 'lowrent': '$2,815 - $3,575'}, {'date': '2023-06-05 14:14:45.130000', 'lowrent': 'Ask for Pricing'}, {'date': '2023-06-19 01:24:18.480000', 'lowrent': '$2,820 - $3,620'}, {'date': '2023-07-14 03:57:57.264000', 'lowrent': '$3,035 - $3,800'}, {'date': '2023-07-20 03:59:07.099000', 'lowrent': '$3,025 - $3,815'}, {'date': '2023-08-14 04:19:47.651000', 'lowrent': '$3,015 - $3,770'}, {'date': '2023-09-09 03:48:55.008000', 'lowrent': '$2,840 - $3,075'}, {'date': '2023-09-24 04:35:42.553000', 'lowrent': '$2,935 - $3,290'}, {'date': '2023-10-17 13:05:16.519000', 'lowrent': '$2,960 - $3,080'}, {'date': '2023-11-06 04:02:16.173000', 'lowrent': '$3,075 - $3,170'}, {'date': '2023-11-07 23:43:59.950000', 'lowrent': '$3,080 - $3,175'}, {'date': '2023-11-11 00:37:34.363000', 'lowrent': 'Ask for Pricing'}, {'date': '2023-12-05 02:48:57.852000', 'lowrent': '$3,215 - $3,340'}, {'date': '2023-12-12 03:47:16.295000', 'lowrent': '$3,210 - $3,545'}, {'date': '2023-12-24 03:04:08.507000', 'lowrent': '$3,170 - $3,315'}, {'date': '2024-01-12 07:39:38.534000', 'lowrent': '$3,150 - $3,250'}, {'date': '2024-01-23 10:41:22.939000', 'lowrent': '$3,190 - $3,295'}, {'date': '2024-01-27 20:27:40.678000', 'lowrent': '$3,220 - $3,315'}, {'date': '2024-01-30 23:01:59.836000', 'lowrent': 'Ask for Pricing'}, {'date': '2024-02-01 20:10:16.407000', 'lowrent': '$3,250 - $3,360'}, {'date': '2024-03-11 22:13:23.906000', 'lowrent': 'Ask for Pricing'}, {'date': '2024-03-21 23:48:42.745000', 'lowrent': '$3,225 - $3,305'}, {'date': '2024-03-27 03:56:37.894000', 'lowrent': 'Ask for Pricing'}, {'date': '2024-05-25 21:26:57.725000', 'lowrent': '$3,195 - $3,690'}, {'date': '2024-05-28 12:24:37.355000', 'lowrent': '$3,185 - $3,690'}, {'date': '2024-07-13 01:37:55.963000', 'lowrent': '$2,915 - $3,740'}, {'date': '2024-08-02 14:20:42.650000', 'lowrent': '$2,900 - $3,705'}, {'date': '2024-08-19 00:18:33.411000', 'lowrent': '$2,950 - $3,770'}, {'date': '2024-08-20 22:54:37.780000', 'lowrent': '$2,950 - $3,745'}, {'date': '2024-08-29 19:27:48.691000', 'lowrent': 'Ask for Pricing'}, {'date': '2024-09-02 07:13:27.669000', 'lowrent': '$2,960 - $3,775'}, {'date': '2024-09-23 17:52:07.501000', 'lowrent': '$2,935 - $3,695'}, {'date': '2024-10-13 06:55:58.296000', 'lowrent': '$2,970 - $3,710'}, {'date': '2024-10-18 11:48:30.917000', 'lowrent': '$2,930 - $3,650'}, {'date': '2024-10-19 23:32:44.280000', 'lowrent': '$2,895 - $3,710'}, {'date': '2024-10-28 13:52:37.550000', 'lowrent': '$2,840 - $3,535'}, {'date': '2024-11-12 13:27:21.017000', 'lowrent': '$2,855 - $3,410'}, {'date': '2024-11-16 01:51:22.688000', 'lowrent': '$2,925 - $3,495'}, {'date': '2024-12-06 15:21:53.916000', 'lowrent': 'Ask for Pricing'}, {'date': '2025-01-15 00:40:20.372000', 'lowrent': '$2,705 - $3,350'}, {'date': '2025-02-01 02:25:27.332000', 'lowrent': 'Ask for Pricing'}, {'date': '2025-02-14 01:23:44.880000', 'lowrent': '$2,950 - $3,665'}, {'date': '2025-03-19 11:51:21.475000', 'lowrent': '$3,120 - $3,955'}, {'date': '2025-03-24 18:33:03.531000', 'lowrent': '$3,120 - $3,935'}, {'date': '2025-03-27 05:18:22.597000', 'lowrent': '$3,035 - $3,830'}, {'date': '2025-04-03 06:46:49.864000', 'lowrent': '$2,955 - $3,730'}, {'date': '2025-04-18 03:11:48.604000', 'lowrent': '$2,930 - $3,695'}, {'date': '2025-04-28 21:16:04.169000', 'lowrent': '$2,900 - $3,455'}, {'date': '2025-05-04 08:22:09.087000', 'lowrent': '$2,875 - $3,440'}, {'date': '2025-05-13 12:57:44.366000', 'lowrent': '$2,850 - $3,385'}, {'date': '2025-05-17 12:57:04.578000', 'lowrent': '$2,860 - $3,385'}, {'date': '2025-05-23 04:08:52.146000', 'lowrent': '$2,820 - $3,380'}, {'date': '2025-05-30 03:04:32.139000', 'lowrent': '$2,880 - $3,370'}, {'date': '2025-06-02 04:45:16.617000', 'lowrent': '$2,820 - $3,440'}, {'date': '2025-06-14 01:05:02.300000', 'lowrent': '$2,920 - $3,485'}, {'date': '2025-06-19 13:12:46.286000', 'lowrent': '$2,930 - $3,450'}, {'date': '2025-06-22 16:04:22.691000', 'lowrent': '$3,015 - $3,530'}, {'date': '2025-06-29 20:40:06.179000', 'lowrent': '$2,880 - $3,475'}, {'date': '2025-07-07 03:34:05.156000', 'lowrent': '$2,850 - $3,375'}, {'date': '2025-07-12 03:38:35.539000', 'lowrent': '$2,770 - $3,240'}, {'date': '2025-07-20 01:46:31.815000', 'lowrent': '$2,880 - $3,320'}, {'date': '2025-07-28 02:27:59.874000', 'lowrent': '$2,920 - $3,465'}, {'date': '2025-08-01 05:13:17.597000', 'lowrent': '$2,920 - $3,440'}, {'date': '2025-08-10 20:28:13.742000', 'lowrent': '$2,840 - $3,430'}, {'date': '2025-08-15 17:42:37.223000', 'lowrent': '$2,805 - $3,385'}, {'date': '2025-08-17 14:36:13.862000', 'lowrent': '$2,805 - $3,320'}, {'date': '2025-08-20 09:35:59.552000', 'lowrent': '$2,790 - $3,315'}, {'date': '2025-09-04 23:42:43.113000', 'lowrent': '$2,885 - $3,540'}, {'date': '2025-09-12 00:21:03.892000', 'lowrent': '$2,890 - $3,650'}, {'date': '2025-09-15 19:15:32.342000', 'lowrent': '$2,890 - $3,595'}, {'date': '2025-09-23 03:54:36.685000', 'lowrent': '$2,960 - $3,655'}, {'date': '2025-09-27 13:59:50.289000', 'lowrent': '$2,950 - $3,670'}, {'date': '2025-10-05 11:04:02.084000', 'lowrent': '$2,990 - $3,690'}, {'date': '2025-10-13 06:58:11.083000', 'lowrent': '$2,995 - $3,745'}, {'date': '2025-10-17 00:07:52.387000', 'lowrent': '$2,980 - $3,675'}, {'date': '2025-10-26 12:26:10.450000', 'lowrent': '$2,990 - $3,690'}, {'date': '2025-11-01 01:14:28.180000', 'lowrent': '$3,015 - $3,725'}]
B02D
2 Bed/2.0 Bath
1,206 sf SqFt
[{'date': '2022-11-12 10:59:12.449000', 'lowrent': 'Call for details'}, {'date': '2023-02-07 13:12:14.059000', 'lowrent': '$2,410 - $2,575'}, {'date': '2023-02-11 09:23:39.916000', 'lowrent': '$2,990 - $3,180'}, {'date': '2023-02-19 12:34:55.071000', 'lowrent': '$3,025 - $3,215'}, {'date': '2023-02-27 02:18:29.067000', 'lowrent': '$2,975 - $3,160'}, {'date': '2023-03-06 16:04:32.128000', 'lowrent': '$2,950 - $3,135'}, {'date': '2023-03-25 18:40:57.211000', 'lowrent': '$2,823 - $3,170'}, {'date': '2023-04-03 13:55:36.979000', 'lowrent': '$2,848 - $3,285'}, {'date': '2023-04-10 15:21:33.714000', 'lowrent': '$2,839 - $3,230'}, {'date': '2023-05-04 02:16:06.503000', 'lowrent': '$2,925 - $3,545'}, {'date': '2023-05-20 18:02:01.539000', 'lowrent': '$2,950 - $3,605'}, {'date': '2023-05-23 12:32:03.693000', 'lowrent': '$2,970 - $3,790'}, {'date': '2023-06-05 14:14:44.882000', 'lowrent': '$2,980 - $3,835'}, {'date': '2023-07-14 03:57:57.013000', 'lowrent': '$3,035 - $3,805'}, {'date': '2023-07-20 03:59:06.906000', 'lowrent': '$3,025 - $3,815'}, {'date': '2023-08-14 04:19:47.701000', 'lowrent': '$3,015 - $3,770'}, {'date': '2023-09-09 03:48:55.065000', 'lowrent': '$2,840 - $3,075'}, {'date': '2023-09-24 04:35:42.611000', 'lowrent': '$2,910 - $3,290'}, {'date': '2023-10-17 13:05:16.118000', 'lowrent': '$2,960 - $3,465'}]
B03D
2 Bed/2.0 Bath
1 sf SqFt
[{'date': '2022-11-01 14:47:26.328000', 'lowrent': 'Call for details'}, {'date': '2023-02-07 13:12:14.106000', 'lowrent': '$2,860 - $3,040'}, {'date': '2023-02-11 09:23:39.968000', 'lowrent': '$2,800 - $2,990'}, {'date': '2023-02-27 02:18:29.115000', 'lowrent': '$2,750 - $2,935'}, {'date': '2023-03-06 16:04:32.176000', 'lowrent': '$2,725 - $2,810'}, {'date': '2023-03-12 01:18:35.552000', 'lowrent': '$2,725 - $2,910'}, {'date': '2023-03-25 18:40:57.267000', 'lowrent': '$2,612 - $2,945'}, {'date': '2023-04-03 13:55:37.031000', 'lowrent': '$2,637 - $3,045'}, {'date': '2023-04-10 15:21:33.766000', 'lowrent': '$2,628 - $2,990'}, {'date': '2023-05-04 02:16:06.652000', 'lowrent': '$2,735 - $3,245'}, {'date': '2023-05-20 18:02:01.600000', 'lowrent': '$2,785 - $3,380'}, {'date': '2023-05-23 12:32:03.747000', 'lowrent': '$2,805 - $3,490'}, {'date': '2023-06-05 14:14:44.943000', 'lowrent': '$2,790 - $3,535'}, {'date': '2023-07-14 03:57:57.064000', 'lowrent': '$3,015 - $3,710'}, {'date': '2023-07-20 03:59:06.954000', 'lowrent': '$3,005 - $3,720'}, {'date': '2023-08-14 04:19:47.751000', 'lowrent': '$2,995 - $3,675'}, {'date': '2023-09-09 03:48:55.133000', 'lowrent': '$2,820 - $2,980'}, {'date': '2023-09-24 04:35:42.671000', 'lowrent': '$2,865 - $3,165'}, {'date': '2023-10-17 13:05:16.172000', 'lowrent': '$2,915 - $3,385'}, {'date': '2023-11-06 04:02:15.728000', 'lowrent': '$3,000 - $3,055'}, {'date': '2023-11-07 23:44:00.388000', 'lowrent': 'Ask for Pricing'}, {'date': '2024-05-05 02:16:12.396000', 'lowrent': '$3,070 - $3,450'}, {'date': '2024-05-25 21:26:57.804000', 'lowrent': '$3,105 - $3,535'}, {'date': '2024-05-28 12:24:37.402000', 'lowrent': '$3,090 - $3,535'}, {'date': '2024-07-13 01:37:56.004000', 'lowrent': '$2,835 - $3,625'}, {'date': '2024-08-02 14:20:42.828000', 'lowrent': '$2,880 - $3,695'}, {'date': '2024-08-20 22:54:37.920000', 'lowrent': '$2,880 - $3,685'}, {'date': '2024-08-29 19:27:48.740000', 'lowrent': 'Ask for Pricing'}, {'date': '2024-12-06 15:21:53.544000', 'lowrent': '$2,590 - $3,315'}, {'date': '2024-12-13 12:42:32.137000', 'lowrent': 'Ask for Pricing'}, {'date': '2024-12-14 12:29:42.531000', 'lowrent': '$2,570 - $3,295'}, {'date': '2025-01-03 14:22:32.245000', 'lowrent': '$2,565 - $3,190'}, {'date': '2025-01-07 13:57:25.040000', 'lowrent': 'Ask for Pricing'}, {'date': '2025-05-04 08:22:09.124000', 'lowrent': '$2,780 - $3,295'}, {'date': '2025-05-13 12:57:44.482000', 'lowrent': '$2,755 - $3,240'}, {'date': '2025-05-23 04:08:52.524000', 'lowrent': 'Ask for Pricing'}, {'date': '2025-06-02 04:45:16.726000', 'lowrent': '$2,750 - $3,295'}, {'date': '2025-06-14 01:05:03.572000', 'lowrent': 'Ask for Pricing'}]
B05
2 Bed/2.0 Bath
1,302 sf SqFt
[{'date': '2022-11-01 14:47:26.378000', 'lowrent': '$3,170 - $3,280'}, {'date': '2022-12-29 11:04:29.958000', 'lowrent': '$3,035 - $3,135'}, {'date': '2023-01-14 08:46:38.828000', 'lowrent': '$2,870 - $2,945'}, {'date': '2023-02-07 13:12:14.416000', 'lowrent': 'Ask for Pricing'}, {'date': '2023-03-25 18:40:57.324000', 'lowrent': '$2,780 - $2,965'}, {'date': '2023-04-03 13:55:37.134000', 'lowrent': '$2,805 - $3,065'}, {'date': '2023-04-10 15:21:33.817000', 'lowrent': '$2,755 - $3,010'}, {'date': '2023-04-19 01:51:39.564000', 'lowrent': '$2,755 - $2,910'}, {'date': '2023-05-04 02:16:06.851000', 'lowrent': 'Ask for Pricing'}, {'date': '2023-06-19 01:24:18.528000', 'lowrent': '$2,915 - $3,615'}, {'date': '2023-07-14 03:57:57.316000', 'lowrent': '$3,125 - $3,820'}, {'date': '2023-07-20 03:59:07.242000', 'lowrent': '$3,115 - $3,830'}, {'date': '2023-08-14 04:19:47.800000', 'lowrent': '$2,960 - $3,785'}, {'date': '2023-09-09 03:48:55.822000', 'lowrent': 'Ask for Pricing'}, {'date': '2023-09-24 04:35:42.731000', 'lowrent': '$2,975 - $3,275'}, {'date': '2023-09-27 03:06:57.231000', 'lowrent': 'Ask for Pricing'}, {'date': '2024-03-11 22:13:23.446000', 'lowrent': '$3,225 - $3,310'}, {'date': '2024-03-21 23:48:42.793000', 'lowrent': '$3,165 - $3,245'}, {'date': '2024-05-01 01:33:20.753000', 'lowrent': '$3,020 - $3,095'}, {'date': '2024-05-05 02:16:12.443000', 'lowrent': '$3,055 - $3,435'}, {'date': '2024-05-25 21:26:58.474000', 'lowrent': 'Ask for Pricing'}, {'date': '2024-07-13 01:37:56.049000', 'lowrent': '$2,870 - $3,660'}, {'date': '2024-08-02 14:20:43.251000', 'lowrent': 'Ask for Pricing'}, {'date': '2024-08-29 19:27:48.322000', 'lowrent': '$2,940 - $3,745'}, {'date': '2024-09-02 07:13:27.712000', 'lowrent': '$2,975 - $3,775'}, {'date': '2024-09-23 17:52:09.193000', 'lowrent': 'Ask for Pricing'}, {'date': '2025-02-14 01:23:45.517000', 'lowrent': '$3,080 - $3,845'}, {'date': '2025-03-19 11:51:21.578000', 'lowrent': '$3,090 - $3,855'}, {'date': '2025-03-24 18:33:03.566000', 'lowrent': '$3,090 - $3,835'}, {'date': '2025-03-27 05:18:22.632000', 'lowrent': '$3,005 - $3,730'}, {'date': '2025-03-31 07:45:05.353000', 'lowrent': 'Ask for Pricing'}, {'date': '2025-04-03 06:46:49.582000', 'lowrent': '$2,925 - $3,630'}, {'date': '2025-04-18 03:11:48.320000', 'lowrent': 'Ask for Pricing'}, {'date': '2025-06-19 13:12:46.682000', 'lowrent': '$2,985 - $3,410'}, {'date': '2025-06-22 16:04:23.086000', 'lowrent': '$3,035 - $3,470'}, {'date': '2025-06-29 20:40:06.591000', 'lowrent': '$2,985 - $3,440'}, {'date': '2025-07-07 03:34:05.770000', 'lowrent': '$2,900 - $3,395'}, {'date': '2025-07-12 03:38:36.024000', 'lowrent': '$2,805 - $3,205'}, {'date': '2025-07-20 01:46:32.462000', 'lowrent': '$2,900 - $3,325'}, {'date': '2025-07-28 02:28:00.440000', 'lowrent': '$2,935 - $3,440'}, {'date': '2025-08-01 05:13:16.622000', 'lowrent': '$2,935 - $3,455'}, {'date': '2025-08-10 20:28:14.247000', 'lowrent': '$2,880 - $3,445'}, {'date': '2025-08-15 17:42:37.750000', 'lowrent': '$2,820 - $3,370'}, {'date': '2025-08-17 14:36:14.353000', 'lowrent': '$2,820 - $3,320'}, {'date': '2025-08-20 09:36:00.115000', 'lowrent': '$2,805 - $3,305'}, {'date': '2025-09-04 23:42:43.215000', 'lowrent': '$2,895 - $3,420'}, {'date': '2025-09-12 00:21:04.155000', 'lowrent': '$2,880 - $3,505'}, {'date': '2025-09-15 19:15:32.418000', 'lowrent': '$2,870 - $3,490'}, {'date': '2025-09-18 08:02:36.210000', 'lowrent': '$2,905 - $3,535'}, {'date': '2025-09-23 03:54:36.816000', 'lowrent': '$2,915 - $3,550'}, {'date': '2025-09-27 13:59:50.376000', 'lowrent': '$2,930 - $3,565'}, {'date': '2025-10-05 11:04:02.120000', 'lowrent': '$2,945 - $3,585'}, {'date': '2025-10-13 06:58:11.172000', 'lowrent': '$2,950 - $3,590'}, {'date': '2025-10-17 00:07:52.470000', 'lowrent': '$2,935 - $3,570'}, {'date': '2025-10-26 12:26:10.640000', 'lowrent': '$2,985 - $3,670'}, {'date': '2025-11-01 01:14:28.268000', 'lowrent': '$2,985 - $3,680'}]
B06
2 Bed/2.0 Bath
1,306 sf SqFt
[{'date': '2022-11-01 14:47:26.432000', 'lowrent': '$3,255 - $3,365'}, {'date': '2022-12-29 11:04:30.012000', 'lowrent': '$3,120 - $3,220'}, {'date': '2023-01-14 08:46:38.885000', 'lowrent': '$2,980 - $3,055'}, {'date': '2023-02-07 13:12:13.911000', 'lowrent': '$2,975 - $3,055'}, {'date': '2023-02-11 09:23:39.760000', 'lowrent': '$2,870 - $2,960'}, {'date': '2023-02-19 12:34:55.470000', 'lowrent': 'Ask for Pricing'}, {'date': '2023-03-06 16:04:32.226000', 'lowrent': '$2,795 - $2,880'}, {'date': '2023-03-12 01:18:36.024000', 'lowrent': 'Ask for Pricing'}, {'date': '2023-05-20 18:02:01.656000', 'lowrent': '$2,820 - $3,365'}, {'date': '2023-05-23 12:32:03.801000', 'lowrent': '$2,865 - $3,625'}, {'date': '2023-06-05 14:14:45.250000', 'lowrent': 'Ask for Pricing'}, {'date': '2023-06-19 01:24:18.580000', 'lowrent': '$2,855 - $3,680'}, {'date': '2023-07-14 03:57:57.116000', 'lowrent': '$3,045 - $3,865'}, {'date': '2023-07-20 03:59:07.002000', 'lowrent': '$3,035 - $3,875'}, {'date': '2023-08-14 04:19:47.848000', 'lowrent': '$3,025 - $3,830'}, {'date': '2023-09-09 03:48:55.184000', 'lowrent': '$2,975 - $3,135'}, {'date': '2023-09-24 04:35:43.157000', 'lowrent': 'Ask for Pricing'}, {'date': '2024-09-02 07:13:27.753000', 'lowrent': '$2,995 - $3,840'}, {'date': '2024-09-23 17:52:08.043000', 'lowrent': '$2,945 - $3,725'}, {'date': '2024-10-13 06:55:58.343000', 'lowrent': '$2,945 - $3,710'}, {'date': '2024-10-18 11:48:30.961000', 'lowrent': '$2,930 - $3,650'}, {'date': '2024-10-19 23:32:44.400000', 'lowrent': '$2,930 - $3,710'}, {'date': '2024-10-28 13:52:37.595000', 'lowrent': '$2,840 - $3,535'}, {'date': '2024-11-12 13:27:20.837000', 'lowrent': '$2,815 - $3,360'}, {'date': '2024-11-16 01:51:22.556000', 'lowrent': '$2,860 - $3,415'}, {'date': '2024-12-06 15:21:53.340000', 'lowrent': '$2,695 - $3,500'}, {'date': '2024-12-08 04:40:43.384000', 'lowrent': '$2,745 - $3,495'}, {'date': '2024-12-13 12:42:31.925000', 'lowrent': '$2,675 - $3,480'}, {'date': '2025-01-03 14:22:32.668000', 'lowrent': 'Ask for Pricing'}, {'date': '2025-01-07 13:57:24.641000', 'lowrent': '$2,785 - $3,435'}, {'date': '2025-01-15 00:40:20.596000', 'lowrent': '$2,740 - $3,465'}, {'date': '2025-01-18 06:20:02.415000', 'lowrent': '$2,815 - $3,750'}, {'date': '2025-02-01 02:25:27.688000', 'lowrent': 'Ask for Pricing'}, {'date': '2025-02-08 23:34:13.847000', 'lowrent': '$3,045 - $3,790'}, {'date': '2025-02-14 01:23:44.983000', 'lowrent': '$3,060 - $3,775'}, {'date': '2025-03-19 11:51:20.530000', 'lowrent': '$3,220 - $3,980'}, {'date': '2025-03-24 18:33:03.254000', 'lowrent': '$3,220 - $3,960'}, {'date': '2025-03-27 05:18:22.296000', 'lowrent': '$3,135 - $3,860'}, {'date': '2025-03-31 07:45:05.390000', 'lowrent': 'Ask for Pricing'}, {'date': '2025-04-28 21:16:04.204000', 'lowrent': '$2,910 - $3,455'}, {'date': '2025-05-04 08:22:09.168000', 'lowrent': '$2,885 - $3,400'}, {'date': '2025-05-13 12:57:44.523000', 'lowrent': '$2,885 - $3,455'}, {'date': '2025-05-17 12:57:04.786000', 'lowrent': '$2,860 - $3,445'}, {'date': '2025-05-23 04:08:52.264000', 'lowrent': '$2,855 - $3,320'}, {'date': '2025-05-30 03:04:32.441000', 'lowrent': '$2,900 - $3,305'}, {'date': '2025-06-02 04:45:17.045000', 'lowrent': '$2,855 - $3,375'}, {'date': '2025-06-14 01:05:02.675000', 'lowrent': '$3,090 - $3,580'}, {'date': '2025-06-19 13:12:46.774000', 'lowrent': '$3,090 - $3,515'}, {'date': '2025-06-22 16:04:23.187000', 'lowrent': '$3,105 - $3,555'}, {'date': '2025-06-29 20:40:06.694000', 'lowrent': '$2,950 - $3,580'}, {'date': '2025-07-07 03:34:05.257000', 'lowrent': '$2,925 - $3,420'}, {'date': '2025-07-12 03:38:36.118000', 'lowrent': '$2,855 - $3,250'}, {'date': '2025-09-23 03:54:36.857000', 'lowrent': '$3,045 - $3,680'}]
B08
2 Bed/2.0 Bath
1,428 sf SqFt
[{'date': '2022-11-01 14:47:26.480000', 'lowrent': 'Call for details'}, {'date': '2023-02-07 13:12:14.154000', 'lowrent': '$2,975 - $3,155'}, {'date': '2023-02-11 09:23:40.025000', 'lowrent': '$2,875 - $3,065'}, {'date': '2023-02-27 02:18:29.163000', 'lowrent': '$2,825 - $3,010'}, {'date': '2023-03-06 16:04:32.276000', 'lowrent': '$2,800 - $2,985'}, {'date': '2023-03-12 01:18:35.604000', 'lowrent': '$2,800 - $2,885'}, {'date': '2023-03-25 18:40:57.380000', 'lowrent': '$2,835 - $2,920'}, {'date': '2023-04-03 13:55:37.439000', 'lowrent': 'Ask for Pricing'}, {'date': '2023-05-20 18:02:01.712000', 'lowrent': '$2,835 - $3,355'}, {'date': '2023-05-23 12:32:04.129000', 'lowrent': 'Ask for Pricing'}, {'date': '2023-09-09 03:48:55.554000', 'lowrent': '$3,005 - $3,165'}, {'date': '2023-09-24 04:35:42.888000', 'lowrent': '$3,050 - $3,355'}, {'date': '2023-10-17 13:05:16.812000', 'lowrent': 'Ask for Pricing'}, {'date': '2024-09-02 07:13:27.797000', 'lowrent': '$3,050 - $3,895'}, {'date': '2024-09-23 17:52:08.149000', 'lowrent': '$3,000 - $3,780'}, {'date': '2024-10-13 06:55:58.387000', 'lowrent': '$2,975 - $3,740'}, {'date': '2024-10-18 11:48:31.005000', 'lowrent': '$2,935 - $3,680'}, {'date': '2024-10-19 23:32:44.448000', 'lowrent': '$2,935 - $3,740'}, {'date': '2024-10-28 13:52:37.638000', 'lowrent': '$2,845 - $3,565'}, {'date': '2024-11-12 13:27:20.884000', 'lowrent': '$2,820 - $3,390'}, {'date': '2024-11-16 01:51:22.599000', 'lowrent': '$2,865 - $3,445'}, {'date': '2024-12-06 15:21:53.376000', 'lowrent': '$2,700 - $3,525'}, {'date': '2024-12-13 12:42:31.966000', 'lowrent': '$2,680 - $3,505'}, {'date': '2025-01-03 14:22:32.035000', 'lowrent': '$2,700 - $3,400'}, {'date': '2025-01-07 13:57:24.423000', 'lowrent': '$2,720 - $3,355'}, {'date': '2025-01-15 00:40:20.416000', 'lowrent': '$2,745 - $3,490'}, {'date': '2025-01-18 06:20:02.458000', 'lowrent': '$2,745 - $3,390'}, {'date': '2025-02-01 02:25:27.793000', 'lowrent': 'Ask for Pricing'}]
B09
2 Bed/2.0 Bath
1,402 sf SqFt
[{'date': '2022-11-01 14:47:25.417000', 'lowrent': '$1,970 - $2,075'}, {'date': '2022-12-03 19:13:03.200000', 'lowrent': '$1,900 - $2,000'}, {'date': '2022-12-29 11:04:29.180000', 'lowrent': '$1,815 - $1,915'}, {'date': '2023-01-14 08:46:38.937000', 'lowrent': '$1,805 - $1,890'}, {'date': '2023-01-16 14:06:11.212000', 'lowrent': '$1,805 - $2,090'}, {'date': '2023-02-07 13:12:13.461000', 'lowrent': '$1,820 - $1,940'}, {'date': '2023-02-11 09:23:39.392000', 'lowrent': '$1,805 - $1,925'}, {'date': '2023-02-19 12:34:54.591000', 'lowrent': '$1,840 - $1,935'}, {'date': '2023-02-27 02:18:29.212000', 'lowrent': '$1,830 - $1,925'}, {'date': '2023-03-06 16:04:31.739000', 'lowrent': '$1,845 - $1,910'}, {'date': '2023-03-12 01:18:35.076000', 'lowrent': '$1,855 - $1,920'}, {'date': '2023-03-25 18:40:56.793000', 'lowrent': '$1,825 - $1,995'}, {'date': '2023-04-03 13:55:36.503000', 'lowrent': '$1,840 - $2,010'}, {'date': '2023-04-10 15:21:33.256000', 'lowrent': '$1,815 - $1,985'}, {'date': '2023-05-04 02:16:06.064000', 'lowrent': '$1,780 - $2,145'}, {'date': '2023-05-20 18:02:01.088000', 'lowrent': '$1,815 - $2,195'}, {'date': '2023-05-23 12:32:03.121000', 'lowrent': '$1,790 - $2,140'}, {'date': '2023-06-05 14:14:44.328000', 'lowrent': '$1,830 - $2,300'}, {'date': '2023-06-07 22:26:18.594000', 'lowrent': '$1,865 - $2,345'}, {'date': '2023-06-10 03:41:16.354000', 'lowrent': '$1,830 - $2,405'}, {'date': '2023-07-14 03:57:56.613000', 'lowrent': '$1,830 - $2,435'}, {'date': '2023-07-20 03:59:06.419000', 'lowrent': '$1,845 - $2,435'}, {'date': '2023-07-24 18:27:47.471000', 'lowrent': '$1,845 - $2,440'}, {'date': '2023-08-14 04:19:47.216000', 'lowrent': '$1,965 - $2,410'}, {'date': '2023-09-09 03:48:54.604000', 'lowrent': '$1,845 - $2,125'}, {'date': '2023-09-24 04:35:41.833000', 'lowrent': '$1,860 - $2,145'}, {'date': '2023-10-17 13:05:15.929000', 'lowrent': '$1,905 - $2,395'}, {'date': '2023-10-24 05:51:08.426000', 'lowrent': '$1,885 - $2,395'}, {'date': '2023-11-06 04:02:15.196000', 'lowrent': '$1,765 - $2,290'}, {'date': '2023-11-11 00:37:33.676000', 'lowrent': '$1,840 - $2,315'}, {'date': '2023-12-05 02:48:57.408000', 'lowrent': '$1,855 - $2,320'}, {'date': '2023-12-12 03:47:15.928000', 'lowrent': '$1,855 - $2,310'}, {'date': '2023-12-24 03:04:07.742000', 'lowrent': '$1,850 - $2,310'}, {'date': '2024-01-12 07:39:38.294000', 'lowrent': '$1,840 - $2,280'}, {'date': '2024-01-23 10:41:22.747000', 'lowrent': '$1,835 - $2,285'}, {'date': '2024-01-27 20:27:40.207000', 'lowrent': '$1,840 - $2,290'}, {'date': '2024-01-30 23:01:58.745000', 'lowrent': '$1,845 - $2,300'}, {'date': '2024-02-01 20:10:16.159000', 'lowrent': '$1,845 - $2,290'}, {'date': '2024-03-11 22:13:23.265000', 'lowrent': '$1,830 - $2,185'}, {'date': '2024-03-21 23:48:42.346000', 'lowrent': '$1,980 - $2,305'}, {'date': '2024-03-27 03:56:37.246000', 'lowrent': '$1,940 - $2,305'}, {'date': '2024-05-01 01:33:20.666000', 'lowrent': '$1,955 - $2,270'}, {'date': '2024-05-05 02:16:12.251000', 'lowrent': '$1,940 - $2,190'}, {'date': '2024-05-25 21:26:57.361000', 'lowrent': '$1,865 - $2,135'}, {'date': '2024-05-28 12:24:37.132000', 'lowrent': '$1,860 - $2,130'}, {'date': '2024-07-13 01:37:55.652000', 'lowrent': '$1,955 - $2,535'}, {'date': '2024-08-02 14:20:42.452000', 'lowrent': '$1,940 - $2,580'}, {'date': '2024-08-19 00:18:33.274000', 'lowrent': '$1,980 - $2,630'}, {'date': '2024-09-02 07:13:27.399000', 'lowrent': '$1,980 - $2,635'}, {'date': '2024-09-23 17:52:07.276000', 'lowrent': '$2,015 - $2,620'}, {'date': '2024-10-13 06:55:58.069000', 'lowrent': '$1,820 - $2,390'}, {'date': '2024-10-18 11:48:30.690000', 'lowrent': '$1,710 - $2,155'}, {'date': '2024-10-19 23:32:44.052000', 'lowrent': '$1,710 - $2,250'}, {'date': '2024-10-28 13:52:37.286000', 'lowrent': '$1,730 - $2,235'}, {'date': '2024-11-12 13:27:20.925000', 'lowrent': '$1,755 - $2,245'}, {'date': '2024-11-16 01:51:22.641000', 'lowrent': '$1,825 - $2,290'}, {'date': '2024-12-06 15:21:53.418000', 'lowrent': '$1,755 - $2,285'}, {'date': '2024-12-13 12:42:32.008000', 'lowrent': '$1,800 - $2,335'}, {'date': '2024-12-14 12:29:42.387000', 'lowrent': '$1,800 - $2,340'}, {'date': '2025-01-03 14:22:32.077000', 'lowrent': '$1,865 - $2,555'}, {'date': '2025-01-07 13:57:24.464000', 'lowrent': '$1,875 - $2,510'}, {'date': '2025-01-15 00:40:20.460000', 'lowrent': '$1,755 - $2,320'}, {'date': '2025-01-18 06:20:01.711000', 'lowrent': '$1,740 - $2,315'}, {'date': '2025-02-01 02:25:25.932000', 'lowrent': '$1,835 - $2,420'}, {'date': '2025-02-07 16:30:41.877000', 'lowrent': '$1,835 - $2,415'}, {'date': '2025-02-14 01:23:44.554000', 'lowrent': '$1,870 - $2,460'}, {'date': '2025-03-19 11:51:20.209000', 'lowrent': '$1,895 - $2,450'}, {'date': '2025-03-24 18:33:03.147000', 'lowrent': '$1,970 - $2,450'}, {'date': '2025-03-27 05:18:22.150000', 'lowrent': '$1,905 - $2,495'}, {'date': '2025-03-31 07:45:05.199000', 'lowrent': '$1,905 - $2,505'}, {'date': '2025-04-03 06:46:49.421000', 'lowrent': '$1,870 - $2,310'}, {'date': '2025-04-18 03:11:48.199000', 'lowrent': '$1,875 - $2,245'}, {'date': '2025-05-04 08:22:08.741000', 'lowrent': '$1,820 - $2,220'}, {'date': '2025-05-13 12:57:44.170000', 'lowrent': '$1,810 - $2,205'}, {'date': '2025-05-17 12:57:04.384000', 'lowrent': '$1,810 - $2,200'}, {'date': '2025-05-23 04:08:51.953000', 'lowrent': '$1,805 - $2,335'}, {'date': '2025-05-30 03:04:31.631000', 'lowrent': '$1,775 - $2,265'}, {'date': '2025-06-14 01:05:01.631000', 'lowrent': '$1,760 - $2,085'}, {'date': '2025-06-19 13:12:45.892000', 'lowrent': '$1,760 - $2,105'}, {'date': '2025-06-22 16:04:22.301000', 'lowrent': '$1,785 - $2,105'}, {'date': '2025-06-29 20:40:05.775000', 'lowrent': '$1,965 - $2,480'}, {'date': '2025-07-07 03:34:04.741000', 'lowrent': '$2,080 - $2,520'}, {'date': '2025-07-12 03:38:35.051000', 'lowrent': '$2,140 - $2,590'}, {'date': '2025-07-20 01:46:31.255000', 'lowrent': '$2,185 - $2,645'}, {'date': '2025-07-28 02:27:59.497000', 'lowrent': '$2,170 - $2,630'}, {'date': '2025-08-01 05:13:16.178000', 'lowrent': '$2,160 - $2,620'}, {'date': '2025-08-10 20:28:13.240000', 'lowrent': '$1,925 - $2,475'}, {'date': '2025-08-15 17:42:36.808000', 'lowrent': '$1,895 - $2,440'}, {'date': '2025-08-17 14:36:13.456000', 'lowrent': '$1,880 - $2,420'}, {'date': '2025-08-20 09:35:59.110000', 'lowrent': '$1,865 - $2,400'}, {'date': '2025-09-04 23:42:42.283000', 'lowrent': '$1,845 - $2,385'}, {'date': '2025-09-12 00:21:03.343000', 'lowrent': '$1,910 - $2,340'}, {'date': '2025-09-15 19:15:32.060000', 'lowrent': '$1,910 - $2,305'}, {'date': '2025-10-05 11:04:01.751000', 'lowrent': '$1,910 - $2,345'}, {'date': '2025-10-06 22:55:04.062000', 'lowrent': '$1,925 - $2,365'}, {'date': '2025-10-13 06:58:10.792000', 'lowrent': '$1,760 - $2,285'}, {'date': '2025-10-17 00:07:52.098000', 'lowrent': '$1,850 - $2,275'}, {'date': '2025-10-26 12:26:09.803000', 'lowrent': '$1,965 - $2,410'}, {'date': '2025-11-01 01:14:27.876000', 'lowrent': '$1,980 - $2,430'}]
S01
0 Bed/1.0 Bath
543 sf SqFt
[{'date': '2022-11-01 14:47:25.500000', 'lowrent': '$2,065 - $2,170'}, {'date': '2022-12-03 19:13:03.248000', 'lowrent': '$1,995 - $2,095'}, {'date': '2022-12-29 11:04:29.228000', 'lowrent': '$1,910 - $2,010'}, {'date': '2023-01-14 08:46:38.661000', 'lowrent': '$1,900 - $1,960'}, {'date': '2023-01-16 14:06:10.919000', 'lowrent': '$1,900 - $2,160'}, {'date': '2023-02-07 13:12:13.510000', 'lowrent': '$1,915 - $2,010'}, {'date': '2023-02-11 09:23:39.451000', 'lowrent': '$1,900 - $1,995'}, {'date': '2023-02-19 12:34:54.639000', 'lowrent': '$1,910 - $2,005'}, {'date': '2023-02-27 02:18:29.264000', 'lowrent': '$1,900 - $1,995'}, {'date': '2023-03-06 16:04:32.325000', 'lowrent': '$1,915 - $1,980'}, {'date': '2023-03-12 01:18:35.657000', 'lowrent': '$1,925 - $1,990'}, {'date': '2023-03-25 18:40:57.436000', 'lowrent': '$1,775 - $1,945'}, {'date': '2023-04-03 13:55:37.082000', 'lowrent': '$1,800 - $1,965'}, {'date': '2023-04-10 15:21:33.870000', 'lowrent': '$1,775 - $1,935'}, {'date': '2023-05-04 02:16:06.551000', 'lowrent': '$1,840 - $2,095'}, {'date': '2023-05-20 18:02:01.143000', 'lowrent': '$1,875 - $2,145'}, {'date': '2023-05-23 12:32:03.964000', 'lowrent': 'Ask for Pricing'}, {'date': '2023-06-19 01:24:18.425000', 'lowrent': '$2,050 - $2,450'}, {'date': '2023-07-14 03:57:57.169000', 'lowrent': '$1,930 - $2,400'}, {'date': '2023-07-24 18:27:48.159000', 'lowrent': '$1,930 - $2,405'}, {'date': '2023-08-14 04:19:47.895000', 'lowrent': '$1,965 - $2,350'}, {'date': '2023-09-09 03:48:55.242000', 'lowrent': '$1,860 - $2,030'}, {'date': '2023-09-24 04:35:42.791000', 'lowrent': '$1,875 - $2,055'}, {'date': '2023-10-17 13:05:16.220000', 'lowrent': '$1,845 - $2,270'}, {'date': '2023-10-24 05:51:08.779000', 'lowrent': '$1,825 - $2,420'}, {'date': '2023-11-06 04:02:15.800000', 'lowrent': '$1,780 - $2,365'}, {'date': '2023-11-11 00:37:33.883000', 'lowrent': '$1,780 - $2,390'}, {'date': '2023-12-05 02:48:57.914000', 'lowrent': '$1,930 - $2,370'}, {'date': '2023-12-24 03:04:09.140000', 'lowrent': 'Ask for Pricing'}, {'date': '2025-06-14 01:05:02.474000', 'lowrent': '$2,005 - $2,240'}, {'date': '2025-06-19 13:12:46.380000', 'lowrent': '$1,990 - $2,265'}, {'date': '2025-06-22 16:04:22.788000', 'lowrent': '$2,040 - $2,320'}, {'date': '2025-06-29 20:40:06.283000', 'lowrent': '$2,080 - $2,605'}, {'date': '2025-07-07 03:34:05.357000', 'lowrent': '$2,155 - $2,620'}, {'date': '2025-07-12 03:38:35.634000', 'lowrent': '$2,190 - $2,665'}, {'date': '2025-07-20 01:46:31.872000', 'lowrent': '$2,255 - $2,745'}, {'date': '2025-07-28 02:27:59.963000', 'lowrent': '$2,240 - $2,725'}, {'date': '2025-08-01 05:13:16.722000', 'lowrent': '$2,235 - $2,715'}, {'date': '2025-08-10 20:28:13.844000', 'lowrent': '$2,100 - $2,550'}, {'date': '2025-08-15 17:42:37.326000', 'lowrent': '$2,070 - $2,515'}, {'date': '2025-08-17 14:36:13.959000', 'lowrent': '$2,055 - $2,495'}, {'date': '2025-08-20 09:35:59.676000', 'lowrent': '$2,040 - $2,475'}, {'date': '2025-09-04 23:42:42.383000', 'lowrent': '$2,020 - $2,460'}, {'date': '2025-09-12 00:21:03.433000', 'lowrent': '$1,985 - $2,415'}, {'date': '2025-09-15 19:15:32.098000', 'lowrent': '$1,985 - $2,380'}, {'date': '2025-10-05 11:04:01.805000', 'lowrent': '$1,985 - $2,420'}, {'date': '2025-10-06 22:55:04.106000', 'lowrent': '$2,000 - $2,440'}, {'date': '2025-10-13 06:58:10.832000', 'lowrent': '$1,935 - $2,360'}, {'date': '2025-10-17 00:07:52.140000', 'lowrent': '$1,925 - $2,350'}, {'date': '2025-10-26 12:26:09.893000', 'lowrent': '$2,040 - $2,485'}, {'date': '2025-11-01 01:14:27.923000', 'lowrent': '$2,055 - $2,505'}]
S02
0 Bed/1.0 Bath
602 sf SqFt





























.jpg?width=1024&quality=90)

.jpg?width=1024&quality=90)

























_543(1).jpg?crop=(0,0,300,215)&cropxunits=300&cropyunits=215&width=480&quality=90)
_669.jpg?crop=(0,0,300,215)&cropxunits=300&cropyunits=215&width=480&quality=90)
_694.jpg?crop=(0,0,300,215)&cropxunits=300&cropyunits=215&width=480&quality=90)
_724.jpg?crop=(0,0,300,215)&cropxunits=300&cropyunits=215&width=480&quality=90)
_727(1).jpg?crop=(0,0,300,215)&cropxunits=300&cropyunits=215&width=480&quality=90)
_746.jpg?crop=(0,0,300,215)&cropxunits=300&cropyunits=215&width=480&quality=90)
_772.jpg?crop=(0,0,300,215)&cropxunits=300&cropyunits=215&width=480&quality=90)
_775.jpg?crop=(0,0,300,215)&cropxunits=300&cropyunits=215&width=480&quality=90)
_785.jpg?crop=(0,0,300,215)&cropxunits=300&cropyunits=215&width=480&quality=90)
_892.jpg?crop=(0,0,300,215)&cropxunits=300&cropyunits=215&width=480&quality=90)
_1101(1).jpg?crop=(0,0,300,215)&cropxunits=300&cropyunits=215&width=480&quality=90)
_1026.jpg?crop=(0,0,300,215)&cropxunits=300&cropyunits=215&width=480&quality=90)
_1206.jpg?crop=(0,0,300,215)&cropxunits=300&cropyunits=215&width=480&quality=90)
_1302.jpg?crop=(0,0,300,215)&cropxunits=300&cropyunits=215&width=480&quality=90)
_1306.jpg?crop=(0,0,300,215)&cropxunits=300&cropyunits=215&width=480&quality=90)
_1362(1).jpg?crop=(0,0,300,215)&cropxunits=300&cropyunits=215&width=480&quality=90)
_1402(1).jpg?crop=(0,0,300,215)&cropxunits=300&cropyunits=215&width=480&quality=90)



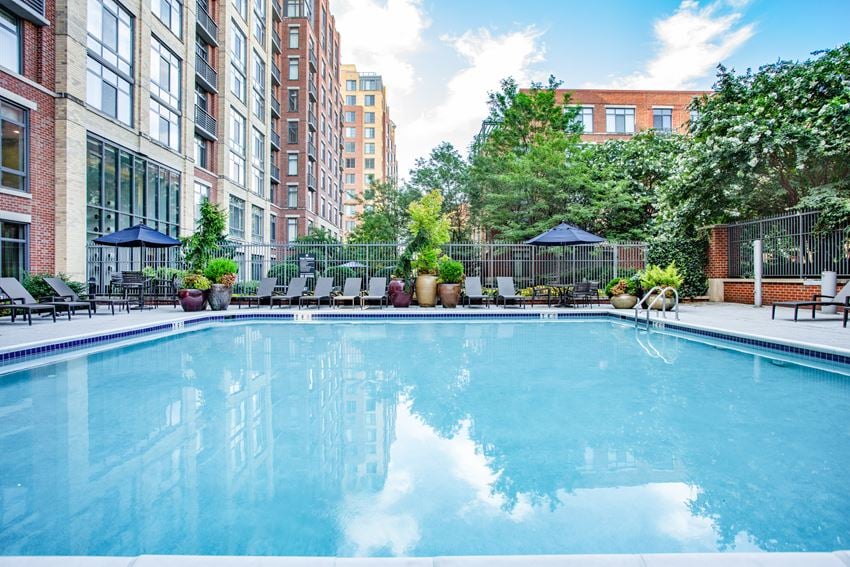

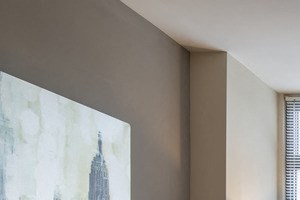&cropxunits=300&cropyunits=200&width=1024&quality=90)
&cropxunits=300&cropyunits=200&width=1024&quality=90)

&cropxunits=300&cropyunits=215&width=1024&quality=90)
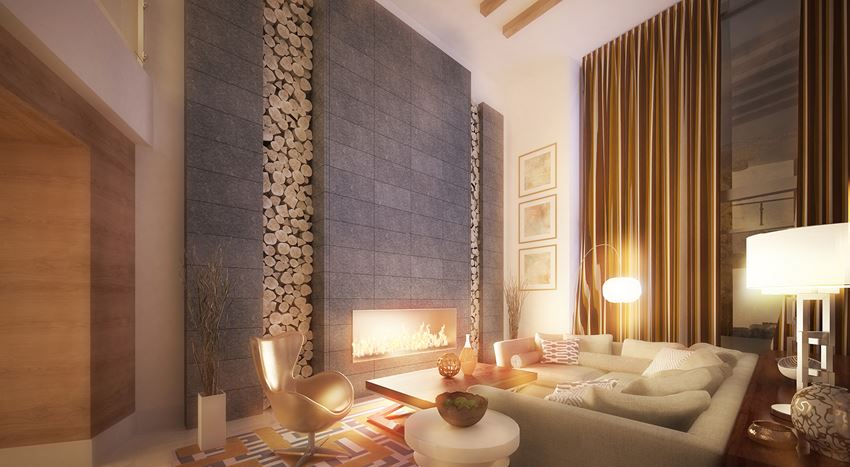
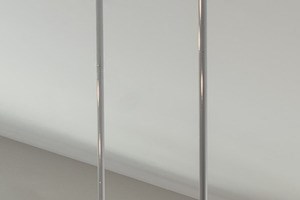&cropxunits=300&cropyunits=200&width=1024&quality=90)

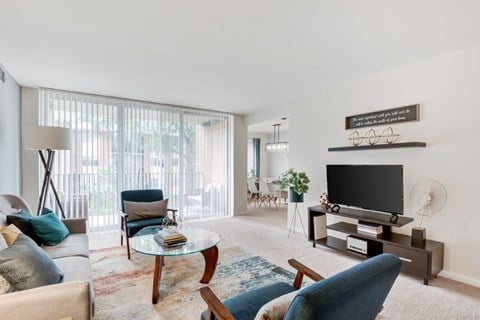

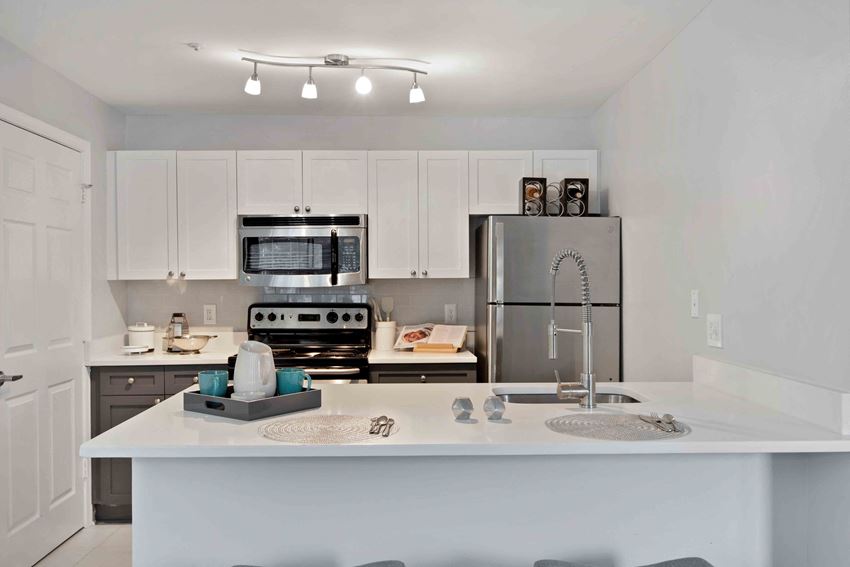
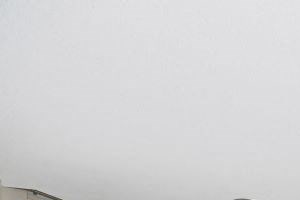&cropxunits=300&cropyunits=200&width=1024&quality=90)
