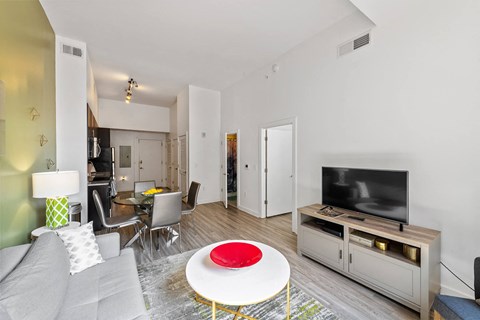[{'date': '2021-12-06 22:43:15.678000', 'lowrent': 'Call for details'}, {'date': '2023-02-07 13:03:42.861000', 'lowrent': 'Ask for Pricing'}]
1x1 680-756 SF
1 Bed/1.0 Bath
680 sf SqFt
[{'date': '2021-12-06 22:43:16.229000', 'lowrent': 'Call for details'}, {'date': '2022-06-10 06:46:35.348000', 'lowrent': '$4,305 - $5,630'}, {'date': '2022-06-13 09:11:28.881000', 'lowrent': '$4,315 - $5,540'}, {'date': '2022-06-22 07:58:04.027000', 'lowrent': '$4,360 - $5,640'}, {'date': '2022-06-29 16:45:47.361000', 'lowrent': '$4,520 - $6,020'}, {'date': '2022-07-07 09:28:26.598000', 'lowrent': '$4,720 - $6,245'}, {'date': '2022-07-17 18:05:33.259000', 'lowrent': '$4,595 - $6,240'}, {'date': '2022-07-30 00:25:18.404000', 'lowrent': '$4,455 - $5,955'}, {'date': '2022-08-03 09:07:52.159000', 'lowrent': '$4,395 - $5,865'}, {'date': '2022-08-09 07:43:03.068000', 'lowrent': '$4,355 - $5,805'}, {'date': '2022-08-13 09:19:33.972000', 'lowrent': '$4,315 - $5,740'}, {'date': '2022-08-30 19:59:13.627000', 'lowrent': '$4,175 - $5,510'}, {'date': '2022-09-05 00:31:10.815000', 'lowrent': '$4,260 - $5,740'}, {'date': '2022-09-14 07:08:27.403000', 'lowrent': 'Call for details'}, {'date': '2023-02-07 13:03:43.065000', 'lowrent': 'Ask for Pricing'}, {'date': '2023-06-19 01:17:43.487000', 'lowrent': '$4,935 - $6,565'}, {'date': '2023-07-20 04:04:21.448000', 'lowrent': '$4,920 - $6,635'}, {'date': '2023-07-24 18:33:43.077000', 'lowrent': '$4,910 - $6,635'}, {'date': '2023-07-26 03:45:31.733000', 'lowrent': '$4,940 - $6,635'}, {'date': '2023-07-31 03:08:06.999000', 'lowrent': '$4,950 - $6,635'}, {'date': '2023-08-04 03:06:05.934000', 'lowrent': '$4,885 - $6,635'}, {'date': '2023-08-14 04:14:12.064000', 'lowrent': '$4,890 - $6,435'}, {'date': '2023-09-06 23:49:42.218000', 'lowrent': '$5,085 - $6,635'}, {'date': '2023-09-28 01:31:15.467000', 'lowrent': '$4,995 - $6,585'}, {'date': '2023-11-06 03:51:12.671000', 'lowrent': '$4,980 - $6,575'}, {'date': '2023-11-22 09:08:36.726000', 'lowrent': '$4,910 - $6,575'}, {'date': '2023-12-16 04:13:01.531000', 'lowrent': 'Ask for Pricing'}]
Penthouse 2 x 2.5 1571 SF
2 Bed/2.5 Bath
1 sf SqFt
[{'date': '2021-12-06 22:43:15.871000', 'lowrent': '$3,625 - $4,820'}, {'date': '2021-12-26 11:05:22.525000', 'lowrent': '$3,680 - $4,920'}, {'date': '2022-01-13 22:53:00.794000', 'lowrent': '$3,850 - $5,820'}, {'date': '2022-01-18 21:58:59.239000', 'lowrent': '$3,905 - $5,405'}, {'date': '2022-01-26 21:22:44.110000', 'lowrent': '$3,980 - $5,400'}, {'date': '2022-02-19 11:04:02.432000', 'lowrent': '$3,825 - $5,455'}, {'date': '2022-02-27 15:33:26.196000', 'lowrent': '$3,680 - $5,035'}, {'date': '2022-03-12 18:12:07.068000', 'lowrent': '$3,740 - $5,350'}, {'date': '2022-03-27 06:09:45.725000', 'lowrent': '$3,775 - $5,170'}, {'date': '2022-04-03 22:13:51.618000', 'lowrent': '$3,775 - $5,955'}, {'date': '2022-04-15 00:30:04.894000', 'lowrent': '$4,015 - $6,340'}, {'date': '2022-04-19 02:15:46.699000', 'lowrent': '$4,035 - $6,355'}, {'date': '2022-04-23 22:53:03.386000', 'lowrent': '$4,210 - $6,355'}, {'date': '2022-04-30 22:24:33.040000', 'lowrent': '$4,305 - $6,210'}, {'date': '2022-05-10 02:06:34.802000', 'lowrent': '$4,365 - $6,290'}, {'date': '2022-05-17 04:04:43.688000', 'lowrent': '$4,325 - $6,290'}, {'date': '2022-05-31 02:17:02.572000', 'lowrent': '$4,115 - $6,040'}, {'date': '2022-06-03 09:23:41.208000', 'lowrent': '$4,105 - $6,120'}, {'date': '2022-06-10 06:46:35.077000', 'lowrent': 'Call for details'}, {'date': '2022-11-12 10:52:42.997000', 'lowrent': '$3,800 - $5,295'}, {'date': '2022-11-17 12:02:04.442000', 'lowrent': '$3,825 - $5,155'}, {'date': '2022-11-22 11:02:47.611000', 'lowrent': '$3,860 - $5,235'}, {'date': '2022-11-28 04:44:51.527000', 'lowrent': '$3,865 - $5,240'}, {'date': '2022-12-01 02:56:35.020000', 'lowrent': '$3,825 - $5,170'}, {'date': '2022-12-03 18:50:34.779000', 'lowrent': '$3,835 - $5,160'}, {'date': '2022-12-07 09:45:04.628000', 'lowrent': '$4,110 - $5,265'}, {'date': '2022-12-11 01:26:06.619000', 'lowrent': '$4,115 - $5,270'}, {'date': '2022-12-20 07:38:20.317000', 'lowrent': '$4,090 - $5,235'}, {'date': '2022-12-24 23:10:19.351000', 'lowrent': '$4,090 - $5,280'}, {'date': '2022-12-27 09:07:32.102000', 'lowrent': '$4,075 - $5,280'}, {'date': '2022-12-29 11:01:11.675000', 'lowrent': '$4,050 - $5,090'}, {'date': '2023-01-02 10:17:41.514000', 'lowrent': '$4,105 - $5,275'}, {'date': '2023-01-14 08:55:13.607000', 'lowrent': '$3,970 - $5,135'}, {'date': '2023-01-19 09:27:33.747000', 'lowrent': '$3,935 - $5,085'}, {'date': '2023-02-07 13:03:42.385000', 'lowrent': '$4,005 - $5,450'}, {'date': '2023-02-11 09:55:07.610000', 'lowrent': '$4,010 - $5,460'}, {'date': '2023-02-14 07:38:03.192000', 'lowrent': '$4,060 - $5,345'}, {'date': '2023-02-19 12:47:18.847000', 'lowrent': '$4,010 - $5,330'}, {'date': '2023-02-27 02:21:48.371000', 'lowrent': '$4,260 - $5,770'}, {'date': '2023-03-06 14:45:45.059000', 'lowrent': '$4,210 - $5,645'}, {'date': '2023-03-12 01:59:59.063000', 'lowrent': '$4,190 - $5,615'}, {'date': '2023-03-18 06:56:29.351000', 'lowrent': '$4,180 - $5,600'}, {'date': '2023-03-30 03:24:27.838000', 'lowrent': '$4,165 - $5,555'}, {'date': '2023-04-19 01:35:52.401000', 'lowrent': '$3,505 - $5,715'}, {'date': '2023-04-25 01:22:04.698000', 'lowrent': '$3,689 - $5,895'}, {'date': '2023-05-04 02:21:39.830000', 'lowrent': '$3,565 - $6,515'}, {'date': '2023-05-12 02:55:20.895000', 'lowrent': '$3,505 - $6,235'}, {'date': '2023-05-20 18:03:12.396000', 'lowrent': '$3,535 - $6,160'}, {'date': '2023-05-28 14:35:58.956000', 'lowrent': '$3,655 - $6,355'}, {'date': '2023-06-05 14:03:19.567000', 'lowrent': '$3,540 - $6,255'}, {'date': '2023-06-07 22:14:47.513000', 'lowrent': '$3,630 - $6,255'}, {'date': '2023-06-10 03:50:37.239000', 'lowrent': '$3,720 - $6,280'}, {'date': '2023-06-19 01:17:43.331000', 'lowrent': '$3,805 - $6,355'}, {'date': '2023-07-20 04:04:21.304000', 'lowrent': '$4,725 - $6,355'}, {'date': '2023-07-24 18:33:42.712000', 'lowrent': '$4,215 - $6,055'}, {'date': '2023-07-26 03:45:31.082000', 'lowrent': '$4,295 - $6,055'}, {'date': '2023-07-31 03:08:06.832000', 'lowrent': '$4,255 - $6,055'}, {'date': '2023-08-04 03:06:05.782000', 'lowrent': '$4,170 - $6,055'}, {'date': '2023-08-14 04:14:12.549000', 'lowrent': 'Ask for Pricing'}, {'date': '2024-02-29 10:48:19.338000', 'lowrent': '$3,665 - $6,665'}, {'date': '2024-03-11 22:03:02.519000', 'lowrent': '$3,620 - $6,285'}, {'date': '2024-04-01 09:42:55.698000', 'lowrent': '$3,925 - $7,155'}, {'date': '2024-04-04 10:28:34.918000', 'lowrent': '$3,890 - $7,340'}, {'date': '2024-05-25 21:31:18.323000', 'lowrent': 'Ask for Pricing'}, {'date': '2024-05-28 12:27:59.058000', 'lowrent': '$4,665 - $6,075'}, {'date': '2024-06-08 08:32:37.585000', 'lowrent': 'Ask for Pricing'}, {'date': '2024-08-19 00:28:03.929000', 'lowrent': '$4,730 - $6,125'}]
Penthouse 2x2 1189-1571 SF
2 Bed/2.0 Bath
1 sf SqFt
[{'date': '2021-12-06 22:43:15.087000', 'lowrent': '$2,085 - $3,215'}, {'date': '2021-12-26 11:05:21.781000', 'lowrent': '$2,095 - $3,245'}, {'date': '2022-01-13 22:52:59.824000', 'lowrent': '$1,860 - $4,150'}, {'date': '2022-01-18 21:58:58.487000', 'lowrent': '$1,880 - $4,150'}, {'date': '2022-01-26 21:22:43.332000', 'lowrent': '$1,845 - $3,430'}, {'date': '2022-02-19 11:04:01.582000', 'lowrent': '$1,880 - $4,100'}, {'date': '2022-02-27 15:33:25.391000', 'lowrent': '$1,770 - $4,045'}, {'date': '2022-03-12 18:12:06.325000', 'lowrent': '$1,745 - $3,900'}, {'date': '2022-03-27 06:09:44.353000', 'lowrent': '$1,735 - $3,815'}, {'date': '2022-04-03 22:13:50.891000', 'lowrent': '$1,730 - $3,665'}, {'date': '2022-04-15 00:30:04.230000', 'lowrent': '$1,730 - $3,520'}, {'date': '2022-04-19 02:15:45.957000', 'lowrent': '$1,720 - $3,505'}, {'date': '2022-04-23 22:53:02.720000', 'lowrent': '$1,710 - $3,470'}, {'date': '2022-04-30 22:24:32.330000', 'lowrent': '$1,760 - $3,335'}, {'date': '2022-05-10 02:06:34.135000', 'lowrent': '$1,840 - $3,390'}, {'date': '2022-05-17 04:04:42.984000', 'lowrent': '$1,845 - $3,370'}, {'date': '2022-05-31 02:17:01.912000', 'lowrent': '$1,755 - $3,030'}, {'date': '2022-06-03 09:23:40.538000', 'lowrent': '$1,745 - $3,540'}, {'date': '2022-06-10 06:46:34.392000', 'lowrent': '$1,735 - $3,190'}, {'date': '2022-06-22 07:58:02.803000', 'lowrent': '$1,945 - $3,295'}, {'date': '2022-06-29 16:45:46.349000', 'lowrent': 'Call for details'}, {'date': '2022-07-30 00:25:14.400000', 'lowrent': '$2,080 - $3,300'}, {'date': '2022-08-03 09:07:51.111000', 'lowrent': 'Call for details'}, {'date': '2022-08-13 09:19:33.101000', 'lowrent': '$1,990 - $3,450'}, {'date': '2022-08-30 19:59:12.724000', 'lowrent': '$1,835 - $3,210'}, {'date': '2022-09-05 00:31:09.852000', 'lowrent': '$1,790 - $2,795'}, {'date': '2022-09-14 07:08:26.092000', 'lowrent': '$1,805 - $2,855'}, {'date': '2022-09-17 22:39:02.115000', 'lowrent': '$1,830 - $2,835'}, {'date': '2022-09-27 08:16:34.285000', 'lowrent': '$1,820 - $2,850'}, {'date': '2022-10-14 08:29:36.869000', 'lowrent': '$1,860 - $3,820'}, {'date': '2022-10-22 03:00:12.987000', 'lowrent': '$1,760 - $3,705'}, {'date': '2022-11-01 14:48:43.651000', 'lowrent': '$1,700 - $4,280'}, {'date': '2022-11-04 10:39:03.089000', 'lowrent': '$1,690 - $4,260'}, {'date': '2022-11-12 10:52:42.352000', 'lowrent': '$1,860 - $4,170'}, {'date': '2022-11-17 12:02:03.720000', 'lowrent': '$1,845 - $4,115'}, {'date': '2022-11-22 11:02:46.881000', 'lowrent': '$1,885 - $4,215'}, {'date': '2022-11-28 04:44:50.852000', 'lowrent': '$1,885 - $4,220'}, {'date': '2022-12-03 18:50:34.119000', 'lowrent': '$1,875 - $4,220'}, {'date': '2022-12-11 01:26:05.964000', 'lowrent': '$1,865 - $4,195'}, {'date': '2022-12-16 11:46:15.227000', 'lowrent': '$1,855 - $3,585'}, {'date': '2022-12-20 07:38:19.628000', 'lowrent': '$1,860 - $3,640'}, {'date': '2022-12-24 23:10:18.688000', 'lowrent': '$1,870 - $3,565'}, {'date': '2022-12-29 11:01:10.787000', 'lowrent': '$1,870 - $3,575'}, {'date': '2023-01-02 10:17:40.748000', 'lowrent': '$1,860 - $3,575'}, {'date': '2023-01-14 08:55:13.722000', 'lowrent': 'Call for details'}, {'date': '2023-01-16 13:34:08.312000', 'lowrent': '$1,750 - $3,890'}, {'date': '2023-01-19 09:27:33.860000', 'lowrent': 'Call for details'}, {'date': '2023-02-07 13:03:42.661000', 'lowrent': 'Ask for Pricing'}, {'date': '2023-02-19 12:47:19.135000', 'lowrent': '$1,935 - $3,810'}, {'date': '2023-02-27 02:21:48.467000', 'lowrent': '$1,925 - $4,265'}, {'date': '2023-03-06 14:45:45.164000', 'lowrent': '$1,925 - $4,030'}, {'date': '2023-03-12 01:59:59.224000', 'lowrent': '$1,780 - $4,240'}, {'date': '2023-03-18 06:56:29.520000', 'lowrent': '$1,730 - $3,895'}, {'date': '2023-03-30 03:24:27.942000', 'lowrent': '$1,790 - $4,400'}, {'date': '2023-04-19 01:35:52.512000', 'lowrent': '$1,840 - $4,515'}, {'date': '2023-04-25 01:22:04.797000', 'lowrent': '$1,765 - $4,405'}, {'date': '2023-05-04 02:21:39.930000', 'lowrent': '$1,780 - $4,450'}, {'date': '2023-05-12 02:55:20.994000', 'lowrent': '$1,800 - $4,495'}, {'date': '2023-05-20 18:03:12.513000', 'lowrent': '$2,070 - $4,395'}, {'date': '2023-05-28 14:35:59.071000', 'lowrent': '$1,810 - $4,435'}, {'date': '2023-06-05 14:03:19.267000', 'lowrent': '$1,935 - $4,765'}, {'date': '2023-06-07 22:14:47.614000', 'lowrent': '$1,890 - $4,215'}, {'date': '2023-06-10 03:50:37.187000', 'lowrent': '$2,030 - $4,210'}, {'date': '2023-06-19 01:17:42.961000', 'lowrent': '$2,105 - $4,805'}, {'date': '2023-07-20 04:04:20.956000', 'lowrent': '$1,970 - $3,920'}, {'date': '2023-07-24 18:33:42.056000', 'lowrent': '$2,075 - $4,250'}, {'date': '2023-07-26 03:45:30.851000', 'lowrent': '$2,080 - $4,055'}, {'date': '2023-07-31 03:08:07.177000', 'lowrent': 'Ask for Pricing'}, {'date': '2023-08-14 04:14:11.769000', 'lowrent': '$2,115 - $4,080'}, {'date': '2023-09-06 23:49:41.630000', 'lowrent': '$2,285 - $4,710'}, {'date': '2023-09-28 01:31:15.024000', 'lowrent': '$2,235 - $4,645'}, {'date': '2023-10-05 03:01:09.986000', 'lowrent': '$2,285 - $4,755'}, {'date': '2023-11-06 03:51:12.815000', 'lowrent': '$2,155 - $4,035'}, {'date': '2023-11-22 09:08:36.828000', 'lowrent': '$1,965 - $3,630'}, {'date': '2023-12-16 04:13:00.589000', 'lowrent': '$1,870 - $3,715'}, {'date': '2023-12-23 00:41:03.676000', 'lowrent': '$1,895 - $3,715'}, {'date': '2023-12-24 03:07:28.290000', 'lowrent': '$1,890 - $3,715'}, {'date': '2024-01-02 08:08:05.397000', 'lowrent': '$1,960 - $3,880'}, {'date': '2024-01-23 10:45:09.490000', 'lowrent': '$1,845 - $3,605'}, {'date': '2024-01-24 11:05:50.855000', 'lowrent': '$1,845 - $3,660'}, {'date': '2024-01-27 20:38:58.208000', 'lowrent': '$1,835 - $3,655'}, {'date': '2024-01-30 23:11:33.499000', 'lowrent': '$1,800 - $3,635'}, {'date': '2024-02-07 05:39:18.958000', 'lowrent': '$1,950 - $3,760'}, {'date': '2024-02-29 10:48:19.422000', 'lowrent': 'Ask for Pricing'}, {'date': '2024-04-01 09:42:55.570000', 'lowrent': '$2,035 - $4,130'}, {'date': '2024-04-04 10:28:34.795000', 'lowrent': '$2,015 - $4,180'}, {'date': '2024-05-25 21:31:17.018000', 'lowrent': '$2,010 - $4,040'}, {'date': '2024-05-28 12:27:58.922000', 'lowrent': '$2,010 - $3,630'}, {'date': '2024-06-08 08:32:37.193000', 'lowrent': 'Ask for Pricing'}, {'date': '2024-06-17 16:20:31.551000', 'lowrent': '$2,010 - $3,910'}, {'date': '2024-07-03 16:02:53.231000', 'lowrent': 'Ask for Pricing'}, {'date': '2024-08-19 00:28:03.702000', 'lowrent': '$2,265 - $3,450'}]
Studio 0x1 491-507 SF
0 Bed/1.0 Bath
507 sf SqFt
[{'date': '2021-12-06 22:43:15.147000', 'lowrent': '$1,875 - $3,550'}, {'date': '2021-12-26 11:05:21.847000', 'lowrent': '$1,885 - $3,475'}, {'date': '2022-01-13 22:52:59.892000', 'lowrent': '$1,880 - $3,520'}, {'date': '2022-01-18 21:58:58.548000', 'lowrent': '$1,890 - $3,520'}, {'date': '2022-01-26 21:22:43.394000', 'lowrent': '$1,735 - $3,570'}, {'date': '2022-02-19 11:04:01.650000', 'lowrent': '$1,720 - $3,410'}, {'date': '2022-02-27 15:33:25.466000', 'lowrent': '$1,725 - $3,365'}, {'date': '2022-03-12 18:12:06.386000', 'lowrent': '$1,705 - $3,255'}, {'date': '2022-03-27 06:09:44.474000', 'lowrent': '$1,895 - $3,390'}, {'date': '2022-04-03 22:13:50.955000', 'lowrent': '$1,890 - $3,420'}, {'date': '2022-04-15 00:30:04.279000', 'lowrent': '$1,890 - $3,410'}, {'date': '2022-04-19 02:15:46.011000', 'lowrent': '$1,880 - $3,395'}, {'date': '2022-04-23 22:53:02.770000', 'lowrent': '$1,870 - $3,360'}, {'date': '2022-04-30 22:24:32.379000', 'lowrent': '$1,875 - $3,405'}, {'date': '2022-05-10 02:06:34.190000', 'lowrent': '$1,835 - $3,430'}, {'date': '2022-05-17 04:04:43.055000', 'lowrent': '$1,840 - $3,410'}, {'date': '2022-05-31 02:17:01.960000', 'lowrent': 'Call for details'}, {'date': '2022-07-07 09:28:25.731000', 'lowrent': '$2,075 - $3,460'}, {'date': '2022-07-17 18:05:30.975000', 'lowrent': '$2,085 - $3,460'}, {'date': '2022-07-30 00:25:14.625000', 'lowrent': '$2,080 - $3,460'}, {'date': '2022-08-03 09:07:51.173000', 'lowrent': '$2,080 - $3,870'}, {'date': '2022-08-05 06:19:50.241000', 'lowrent': '$2,115 - $3,940'}, {'date': '2022-08-06 09:39:26.192000', 'lowrent': '$2,130 - $3,990'}, {'date': '2022-08-09 07:43:02.139000', 'lowrent': '$2,120 - $3,990'}, {'date': '2022-08-13 09:19:33.149000', 'lowrent': '$1,840 - $3,885'}, {'date': '2022-08-30 19:59:12.779000', 'lowrent': '$2,095 - $3,635'}, {'date': '2022-09-05 00:31:09.915000', 'lowrent': '$1,960 - $2,970'}, {'date': '2022-09-14 07:08:26.174000', 'lowrent': '$1,995 - $3,025'}, {'date': '2022-09-17 22:39:02.179000', 'lowrent': '$2,020 - $3,005'}, {'date': '2022-09-27 08:16:34.333000', 'lowrent': '$2,035 - $3,020'}, {'date': '2022-10-14 08:29:36.922000', 'lowrent': '$2,095 - $3,205'}, {'date': '2022-10-22 03:00:13.048000', 'lowrent': '$1,825 - $3,760'}, {'date': '2022-11-01 14:48:43.707000', 'lowrent': '$1,840 - $3,780'}, {'date': '2022-11-04 10:39:03.141000', 'lowrent': '$1,835 - $3,765'}, {'date': '2022-11-12 10:52:42.402000', 'lowrent': '$1,765 - $3,595'}, {'date': '2022-11-17 12:02:03.774000', 'lowrent': '$1,760 - $3,575'}, {'date': '2022-11-22 11:02:46.933000', 'lowrent': 'Call for details'}, {'date': '2023-01-14 08:55:13.780000', 'lowrent': '$2,065 - $4,210'}, {'date': '2023-01-19 09:27:33.911000', 'lowrent': '$2,080 - $4,160'}, {'date': '2023-02-07 13:03:42.541000', 'lowrent': '$2,145 - $4,310'}, {'date': '2023-02-11 09:55:07.762000', 'lowrent': '$2,145 - $4,025'}, {'date': '2023-02-27 02:21:48.517000', 'lowrent': '$2,145 - $3,910'}, {'date': '2023-03-12 01:59:59.277000', 'lowrent': '$2,035 - $3,905'}, {'date': '2023-03-18 06:56:29.572000', 'lowrent': '$1,985 - $3,805'}, {'date': '2023-03-30 03:24:27.998000', 'lowrent': '$1,865 - $4,205'}, {'date': '2023-04-19 01:35:52.561000', 'lowrent': '$1,945 - $4,320'}, {'date': '2023-04-25 01:22:04.435000', 'lowrent': '$1,855 - $4,210'}, {'date': '2023-05-04 02:21:39.590000', 'lowrent': '$1,810 - $4,255'}, {'date': '2023-05-12 02:55:21.046000', 'lowrent': '$1,925 - $4,300'}, {'date': '2023-05-20 18:03:12.568000', 'lowrent': '$1,880 - $3,790'}, {'date': '2023-05-28 14:35:58.661000', 'lowrent': '$1,740 - $4,165'}, {'date': '2023-06-05 14:03:19.764000', 'lowrent': 'Ask for Pricing'}, {'date': '2023-11-22 09:08:36.899000', 'lowrent': '$2,415 - $4,300'}, {'date': '2023-12-16 04:13:00.908000', 'lowrent': '$2,295 - $4,095'}, {'date': '2023-12-23 00:41:05.232000', 'lowrent': 'Ask for Pricing'}, {'date': '2024-04-01 09:42:55.614000', 'lowrent': '$2,380 - $4,475'}, {'date': '2024-04-04 10:28:34.835000', 'lowrent': '$2,080 - $4,445'}, {'date': '2024-05-25 21:31:17.125000', 'lowrent': '$2,015 - $4,025'}, {'date': '2024-05-28 12:27:58.970000', 'lowrent': '$2,025 - $4,505'}, {'date': '2024-06-08 08:32:37.005000', 'lowrent': '$2,035 - $3,920'}, {'date': '2024-06-17 16:20:31.652000', 'lowrent': '$2,010 - $3,895'}, {'date': '2024-07-03 16:02:52.601000', 'lowrent': '$1,930 - $3,565'}, {'date': '2024-07-13 01:32:39.389000', 'lowrent': '$1,985 - $4,175'}, {'date': '2024-08-19 00:28:03.750000', 'lowrent': '$2,040 - $3,225'}]
Studio 0x1 513 SF
0 Bed/1.0 Bath
513 sf SqFt
[{'date': '2021-12-06 22:43:15.206000', 'lowrent': 'Call for details'}, {'date': '2022-01-13 22:52:59.987000', 'lowrent': '$1,870 - $4,160'}, {'date': '2022-01-18 21:58:58.610000', 'lowrent': '$1,885 - $3,725'}, {'date': '2022-01-26 21:22:43.458000', 'lowrent': 'Call for details'}, {'date': '2022-02-19 11:04:01.719000', 'lowrent': '$1,920 - $4,100'}, {'date': '2022-02-27 15:33:25.531000', 'lowrent': '$1,900 - $4,045'}, {'date': '2022-03-12 18:12:06.456000', 'lowrent': '$1,805 - $3,900'}, {'date': '2022-03-27 06:09:44.551000', 'lowrent': 'Call for details'}, {'date': '2023-02-07 13:03:42.712000', 'lowrent': 'Ask for Pricing'}]
Studio 0x1 535-555 SF
0 Bed/1.0 Bath
535 sf SqFt
[{'date': '2021-12-06 22:43:15.274000', 'lowrent': '$1,845 - $2,975'}, {'date': '2021-12-26 11:05:21.968000', 'lowrent': '$1,855 - $3,540'}, {'date': '2022-01-13 22:53:00.083000', 'lowrent': '$1,850 - $3,585'}, {'date': '2022-01-18 21:58:58.674000', 'lowrent': '$1,860 - $3,585'}, {'date': '2022-01-26 21:22:43.518000', 'lowrent': '$1,830 - $3,635'}, {'date': '2022-02-19 11:04:01.790000', 'lowrent': '$1,815 - $3,840'}, {'date': '2022-02-27 15:33:25.597000', 'lowrent': '$1,790 - $3,790'}, {'date': '2022-03-12 18:12:06.512000', 'lowrent': '$1,850 - $3,655'}, {'date': '2022-03-27 06:09:44.615000', 'lowrent': 'Call for details'}, {'date': '2023-02-07 13:03:42.760000', 'lowrent': 'Ask for Pricing'}, {'date': '2023-03-30 03:24:28.049000', 'lowrent': '$1,890 - $3,780'}, {'date': '2023-04-19 01:35:52.622000', 'lowrent': '$1,920 - $3,835'}, {'date': '2023-04-25 01:22:05.069000', 'lowrent': 'Ask for Pricing'}]
Studio 0x1 572-623 SF
0 Bed/1.0 Bath
572 sf SqFt
[{'date': '2021-12-06 22:43:15.336000', 'lowrent': '$1,940 - $3,070'}, {'date': '2021-12-26 11:05:22.031000', 'lowrent': '$1,950 - $3,100'}, {'date': '2022-01-13 22:53:00.147000', 'lowrent': '$1,935 - $4,335'}, {'date': '2022-01-18 21:58:58.736000', 'lowrent': '$1,945 - $4,335'}, {'date': '2022-01-26 21:22:43.580000', 'lowrent': '$1,890 - $4,210'}, {'date': '2022-02-19 11:04:01.858000', 'lowrent': '$1,960 - $4,190'}, {'date': '2022-02-27 15:33:25.666000', 'lowrent': '$1,940 - $4,135'}, {'date': '2022-03-12 18:12:06.569000', 'lowrent': '$1,805 - $4,045'}, {'date': '2022-03-27 06:09:44.713000', 'lowrent': 'Call for details'}, {'date': '2023-02-07 13:03:42.809000', 'lowrent': 'Ask for Pricing'}]
Studio 0x1 634-665 SF
0 Bed/1.0 Bath
634 sf SqFt
[{'date': '2021-12-06 22:43:15.745000', 'lowrent': '$2,535 - $4,375'}, {'date': '2021-12-26 11:05:22.406000', 'lowrent': '$2,575 - $4,465'}, {'date': '2022-01-13 22:53:00.649000', 'lowrent': '$2,500 - $4,085'}, {'date': '2022-01-18 21:58:59.116000', 'lowrent': '$2,505 - $4,285'}, {'date': '2022-01-26 21:22:43.978000', 'lowrent': '$2,530 - $4,335'}, {'date': '2022-02-19 11:04:02.291000', 'lowrent': '$2,585 - $4,195'}, {'date': '2022-02-27 15:33:26.071000', 'lowrent': '$2,555 - $3,935'}, {'date': '2022-03-12 18:12:06.949000', 'lowrent': '$2,605 - $3,920'}, {'date': '2022-03-27 06:09:45.257000', 'lowrent': '$2,600 - $3,845'}, {'date': '2022-04-03 22:13:51.450000', 'lowrent': '$2,570 - $3,830'}, {'date': '2022-04-06 12:26:54.168000', 'lowrent': '$2,560 - $3,830'}, {'date': '2022-04-15 00:30:04.736000', 'lowrent': '$2,600 - $3,890'}, {'date': '2022-04-19 02:15:46.523000', 'lowrent': '$2,590 - $3,685'}, {'date': '2022-04-23 22:53:03.234000', 'lowrent': '$2,605 - $3,705'}, {'date': '2022-04-30 22:24:32.906000', 'lowrent': '$2,565 - $3,820'}, {'date': '2022-05-10 02:06:34.649000', 'lowrent': '$2,600 - $4,230'}, {'date': '2022-05-17 04:04:43.540000', 'lowrent': '$2,630 - $4,240'}, {'date': '2022-05-31 02:17:02.429000', 'lowrent': '$2,755 - $4,405'}, {'date': '2022-06-03 09:23:41.065000', 'lowrent': '$2,760 - $4,515'}, {'date': '2022-06-10 06:46:34.901000', 'lowrent': '$2,545 - $4,560'}, {'date': '2022-06-13 09:11:28.474000', 'lowrent': '$2,540 - $4,550'}, {'date': '2022-06-22 07:58:03.542000', 'lowrent': '$2,500 - $4,395'}, {'date': '2022-06-29 16:45:46.899000', 'lowrent': '$2,375 - $4,215'}, {'date': '2022-07-07 09:28:26.202000', 'lowrent': '$2,375 - $4,185'}, {'date': '2022-07-17 18:05:32.171000', 'lowrent': 'Call for details'}, {'date': '2022-07-30 00:25:16.483000', 'lowrent': '$2,680 - $4,400'}, {'date': '2022-08-03 09:07:51.698000', 'lowrent': '$2,700 - $4,455'}, {'date': '2022-08-05 06:19:50.678000', 'lowrent': '$2,690 - $4,445'}, {'date': '2022-08-06 09:39:26.642000', 'lowrent': '$2,670 - $4,430'}, {'date': '2022-08-09 07:43:02.628000', 'lowrent': '$2,705 - $4,950'}, {'date': '2022-08-13 09:19:33.581000', 'lowrent': '$2,670 - $4,920'}, {'date': '2022-08-30 19:59:13.229000', 'lowrent': '$2,655 - $4,980'}, {'date': '2022-09-05 00:31:10.403000', 'lowrent': '$2,630 - $4,950'}, {'date': '2022-09-14 07:08:26.829000', 'lowrent': 'Call for details'}, {'date': '2022-12-01 02:56:34.876000', 'lowrent': '$2,575 - $4,660'}, {'date': '2022-12-03 18:50:34.617000', 'lowrent': '$2,530 - $4,470'}, {'date': '2022-12-07 09:45:04.463000', 'lowrent': '$2,500 - $4,435'}, {'date': '2022-12-11 01:26:06.464000', 'lowrent': '$2,535 - $4,445'}, {'date': '2022-12-16 11:46:15.738000', 'lowrent': '$2,555 - $4,550'}, {'date': '2022-12-20 07:38:20.171000', 'lowrent': '$2,510 - $4,630'}, {'date': '2022-12-24 23:10:19.202000', 'lowrent': '$2,565 - $4,745'}, {'date': '2022-12-27 09:07:31.941000', 'lowrent': '$2,545 - $4,760'}, {'date': '2022-12-29 11:01:11.377000', 'lowrent': '$2,565 - $5,070'}, {'date': '2023-01-02 10:17:41.334000', 'lowrent': '$2,515 - $4,740'}, {'date': '2023-01-14 08:55:13.540000', 'lowrent': '$2,435 - $4,410'}, {'date': '2023-01-16 13:34:08.108000', 'lowrent': '$2,375 - $4,295'}, {'date': '2023-01-19 09:27:34.243000', 'lowrent': '$2,370 - $4,215'}, {'date': '2023-02-07 13:03:42.336000', 'lowrent': '$2,480 - $4,710'}, {'date': '2023-02-11 09:55:07.556000', 'lowrent': '$2,425 - $4,585'}, {'date': '2023-02-14 07:38:03.140000', 'lowrent': '$2,420 - $4,240'}, {'date': '2023-02-19 12:47:18.775000', 'lowrent': '$2,477 - $4,210'}, {'date': '2023-02-27 02:21:48.259000', 'lowrent': '$2,477 - $4,490'}, {'date': '2023-03-06 14:45:45.012000', 'lowrent': '$2,447 - $4,155'}, {'date': '2023-03-12 01:59:59.011000', 'lowrent': '$2,575 - $4,245'}, {'date': '2023-03-30 03:24:27.785000', 'lowrent': '$2,515 - $3,975'}, {'date': '2023-04-19 01:35:52.732000', 'lowrent': '$2,845 - $5,580'}, {'date': '2023-04-25 01:22:04.905000', 'lowrent': '$2,933 - $5,705'}, {'date': '2023-05-04 02:21:40.030000', 'lowrent': '$2,925 - $5,745'}, {'date': '2023-05-12 02:55:21.098000', 'lowrent': '$2,835 - $5,745'}, {'date': '2023-05-20 18:03:12.632000', 'lowrent': '$2,895 - $5,745'}, {'date': '2023-05-28 14:35:59.181000', 'lowrent': '$2,790 - $5,855'}, {'date': '2023-06-05 14:03:19.467000', 'lowrent': '$2,710 - $5,750'}, {'date': '2023-06-07 22:14:47.407000', 'lowrent': '$2,665 - $5,260'}, {'date': '2023-06-10 03:50:37.032000', 'lowrent': '$2,800 - $5,320'}, {'date': '2023-06-19 01:17:43.176000', 'lowrent': '$2,890 - $5,340'}, {'date': '2023-07-20 04:04:21.152000', 'lowrent': '$2,635 - $3,960'}, {'date': '2023-07-24 18:33:42.453000', 'lowrent': '$2,640 - $3,790'}, {'date': '2023-07-26 03:45:32.660000', 'lowrent': 'Ask for Pricing'}, {'date': '2023-09-06 23:49:42.023000', 'lowrent': '$2,860 - $4,215'}, {'date': '2023-09-28 01:31:16.249000', 'lowrent': 'Ask for Pricing'}, {'date': '2023-11-22 09:08:36.972000', 'lowrent': '$2,635 - $3,955'}, {'date': '2023-12-16 04:13:01.008000', 'lowrent': '$2,490 - $4,385'}, {'date': '2023-12-23 00:41:05.076000', 'lowrent': '$2,570 - $4,325'}, {'date': '2024-01-02 08:08:05.909000', 'lowrent': '$2,505 - $4,210'}, {'date': '2024-01-23 10:45:09.900000', 'lowrent': '$2,770 - $4,235'}, {'date': '2024-01-27 20:38:58.406000', 'lowrent': '$2,835 - $4,370'}, {'date': '2024-01-30 23:11:33.650000', 'lowrent': '$2,860 - $4,445'}, {'date': '2024-02-07 05:39:18.712000', 'lowrent': '$2,995 - $4,970'}, {'date': '2024-02-29 10:48:18.886000', 'lowrent': '$3,080 - $5,030'}, {'date': '2024-03-11 22:03:02.197000', 'lowrent': '$3,160 - $5,570'}, {'date': '2024-04-01 09:42:55.385000', 'lowrent': '$2,950 - $5,990'}, {'date': '2024-04-04 10:28:34.660000', 'lowrent': '$2,835 - $5,290'}, {'date': '2024-05-25 21:31:18.165000', 'lowrent': 'Ask for Pricing'}, {'date': '2024-05-28 12:27:58.691000', 'lowrent': '$2,985 - $5,065'}, {'date': '2024-06-08 08:32:36.649000', 'lowrent': '$2,890 - $4,225'}, {'date': '2024-06-17 16:20:31.260000', 'lowrent': '$2,800 - $4,085'}, {'date': '2024-07-03 16:02:53.087000', 'lowrent': '$2,490 - $4,145'}, {'date': '2024-07-13 01:32:40.289000', 'lowrent': '$2,710 - $4,390'}, {'date': '2024-08-19 00:28:03.888000', 'lowrent': '$2,830 - $5,040'}]
Traditional 1X2 893-1022 SF
1 Bed/2.0 Bath
893 sf SqFt
[{'date': '2022-04-03 22:13:51.502000', 'lowrent': 'Call for details'}, {'date': '2022-04-19 02:15:46.579000', 'lowrent': '$1,948 - $2,893'}, {'date': '2022-04-23 22:53:03.283000', 'lowrent': '$1,948 - $2,913'}, {'date': '2022-04-30 22:24:32.952000', 'lowrent': '$1,938 - $2,868'}, {'date': '2022-05-10 02:06:34.703000', 'lowrent': '$2,003 - $3,173'}, {'date': '2022-05-17 04:04:43.590000', 'lowrent': '$2,033 - $3,188'}, {'date': '2022-05-31 02:17:02.476000', 'lowrent': '$2,158 - $3,553'}, {'date': '2022-06-03 09:23:41.109000', 'lowrent': '$2,163 - $3,713'}, {'date': '2022-06-10 06:46:34.958000', 'lowrent': '$2,193 - $3,758'}, {'date': '2022-06-13 09:11:28.526000', 'lowrent': '$2,188 - $3,748'}, {'date': '2022-06-22 07:58:03.609000', 'lowrent': '$2,143 - $3,593'}, {'date': '2022-06-29 16:45:46.951000', 'lowrent': '$2,003 - $3,428'}, {'date': '2022-07-07 09:28:26.256000', 'lowrent': '$2,008 - $3,413'}, {'date': '2022-07-17 18:05:32.319000', 'lowrent': 'Call for details'}, {'date': '2022-09-05 00:31:10.455000', 'lowrent': '$2,068 - $3,908'}, {'date': '2022-09-14 07:08:26.910000', 'lowrent': '$2,002 - $3,853'}, {'date': '2022-09-17 22:39:02.793000', 'lowrent': '$1,992 - $3,858'}, {'date': '2022-09-27 08:16:34.841000', 'lowrent': '$1,983 - $3,763'}, {'date': '2022-10-14 08:29:37.420000', 'lowrent': 'Call for details'}, {'date': '2022-10-22 03:00:13.572000', 'lowrent': '$1,848 - $3,588'}, {'date': '2022-11-01 14:48:44.267000', 'lowrent': '$1,908 - $3,703'}, {'date': '2022-11-04 10:39:03.691000', 'lowrent': '$1,908 - $3,743'}, {'date': '2022-11-12 10:52:42.901000', 'lowrent': '$1,928 - $3,603'}, {'date': '2022-11-17 12:02:04.307000', 'lowrent': '$1,953 - $3,628'}, {'date': '2022-11-22 11:02:47.486000', 'lowrent': '$1,903 - $4,103'}, {'date': '2022-11-28 04:44:51.426000', 'lowrent': '$1,963 - $4,248'}, {'date': '2022-12-01 02:56:34.924000', 'lowrent': '$1,958 - $4,213'}, {'date': '2022-12-03 18:50:34.671000', 'lowrent': '$1,918 - $3,818'}, {'date': '2022-12-07 09:45:04.520000', 'lowrent': '$1,853 - $3,788'}, {'date': '2022-12-11 01:26:06.513000', 'lowrent': 'Call for details'}, {'date': '2022-12-20 07:38:20.219000', 'lowrent': '$2,093 - $4,938'}, {'date': '2022-12-24 23:10:19.250000', 'lowrent': '$2,143 - $4,993'}, {'date': '2022-12-27 09:07:31.994000', 'lowrent': '$2,133 - $4,993'}, {'date': '2022-12-29 11:01:11.551000', 'lowrent': '$2,158 - $4,993'}, {'date': '2023-01-02 10:17:41.382000', 'lowrent': '$2,128 - $4,993'}, {'date': '2023-01-14 08:55:14.116000', 'lowrent': '$2,088 - $4,068'}, {'date': '2023-01-16 13:34:08.673000', 'lowrent': '$2,028 - $3,953'}, {'date': '2023-01-19 09:27:34.292000', 'lowrent': '$1,953 - $3,818'}, {'date': '2023-02-07 13:03:42.605000', 'lowrent': '$1,966 - $4,193'}, {'date': '2023-02-11 09:55:07.834000', 'lowrent': '$1,911 - $4,073'}, {'date': '2023-02-14 07:38:03.397000', 'lowrent': '$1,906 - $4,068'}, {'date': '2023-02-19 12:47:19.340000', 'lowrent': '$1,978 - $4,033'}, {'date': '2023-02-27 02:21:48.568000', 'lowrent': '$1,963 - $3,906'}, {'date': '2023-03-06 14:45:45.264000', 'lowrent': '$1,933 - $3,838'}, {'date': '2023-03-12 01:59:59.328000', 'lowrent': '$1,906 - $4,083'}, {'date': '2023-03-30 03:24:28.101000', 'lowrent': '$1,782 - $4,465'}, {'date': '2023-04-19 01:35:52.348000', 'lowrent': '$1,903 - $4,815'}, {'date': '2023-04-25 01:22:04.643000', 'lowrent': '$2,007 - $4,940'}, {'date': '2023-05-04 02:21:39.782000', 'lowrent': '$1,768 - $4,980'}, {'date': '2023-05-12 02:55:20.842000', 'lowrent': '$1,863 - $5,033'}, {'date': '2023-05-20 18:03:12.688000', 'lowrent': '$2,283 - $5,033'}, {'date': '2023-05-28 14:35:58.900000', 'lowrent': '$2,028 - $4,918'}, {'date': '2023-06-05 14:03:19.517000', 'lowrent': '$1,943 - $4,813'}, {'date': '2023-06-07 22:14:47.463000', 'lowrent': '$1,943 - $4,620'}, {'date': '2023-06-10 03:50:37.086000', 'lowrent': '$1,978 - $4,480'}, {'date': '2023-06-19 01:17:43.228000', 'lowrent': '$2,093 - $4,218'}, {'date': '2023-07-20 04:04:21.199000', 'lowrent': '$1,960 - $4,118'}, {'date': '2023-07-24 18:33:42.587000', 'lowrent': '$2,100 - $4,073'}, {'date': '2023-07-26 03:45:31.244000', 'lowrent': '$2,110 - $4,073'}, {'date': '2023-07-31 03:08:06.608000', 'lowrent': '$2,130 - $4,123'}, {'date': '2023-08-04 03:06:05.678000', 'lowrent': '$2,195 - $3,843'}, {'date': '2023-08-14 04:14:11.873000', 'lowrent': '$2,148 - $4,293'}, {'date': '2023-09-06 23:49:41.861000', 'lowrent': '$2,274 - $4,403'}, {'date': '2023-09-28 01:31:15.344000', 'lowrent': '$2,244 - $4,338'}, {'date': '2023-11-06 03:51:12.456000', 'lowrent': '$2,047 - $3,748'}, {'date': '2023-11-22 09:08:36.363000', 'lowrent': '$2,000 - $3,963'}, {'date': '2023-12-16 04:13:00.757000', 'lowrent': '$1,847 - $3,507'}, {'date': '2023-12-23 00:41:04.144000', 'lowrent': '$1,982 - $3,447'}, {'date': '2024-01-02 08:08:05.630000', 'lowrent': '$1,917 - $3,603'}, {'date': '2024-01-23 10:45:09.948000', 'lowrent': '$2,163 - $3,628'}, {'date': '2024-01-27 20:38:58.453000', 'lowrent': '$2,228 - $3,763'}, {'date': '2024-01-30 23:11:33.712000', 'lowrent': '$2,253 - $3,838'}, {'date': '2024-02-07 05:39:18.760000', 'lowrent': '$2,388 - $4,363'}, {'date': '2024-02-29 10:48:18.952000', 'lowrent': '$2,323 - $5,258'}, {'date': '2024-03-11 22:03:02.244000', 'lowrent': '$2,253 - $5,563'}, {'date': '2024-04-01 09:42:55.432000', 'lowrent': '$2,113 - $5,463'}, {'date': '2024-04-04 10:28:34.708000', 'lowrent': '$2,098 - $5,463'}, {'date': '2024-05-25 21:31:16.423000', 'lowrent': '$2,082 - $4,653'}, {'date': '2024-05-28 12:27:58.735000', 'lowrent': '$2,157 - $4,343'}, {'date': '2024-06-08 08:32:36.781000', 'lowrent': '$2,218 - $3,703'}, {'date': '2024-06-17 16:20:31.448000', 'lowrent': '$2,128 - $3,563'}, {'date': '2024-07-03 16:02:52.723000', 'lowrent': '$1,878 - $3,469'}, {'date': '2024-07-13 01:32:39.505000', 'lowrent': '$2,103 - $3,883'}, {'date': '2024-08-19 00:28:03.528000', 'lowrent': '$2,243 - $4,285'}]
Traditional 1x1 535-637 SF
1 Bed/1.0 Bath
623 sf SqFt
[{'date': '2021-12-06 22:43:15.397000', 'lowrent': '$1,905 - $3,930'}, {'date': '2021-12-26 11:05:22.094000', 'lowrent': '$2,025 - $3,795'}, {'date': '2022-01-13 22:53:00.224000', 'lowrent': '$1,925 - $3,780'}, {'date': '2022-01-18 21:58:58.799000', 'lowrent': '$1,945 - $4,020'}, {'date': '2022-01-26 21:22:43.650000', 'lowrent': '$1,990 - $4,040'}, {'date': '2022-02-19 11:04:01.927000', 'lowrent': '$2,020 - $3,825'}, {'date': '2022-02-27 15:33:25.734000', 'lowrent': '$1,990 - $3,770'}, {'date': '2022-03-12 18:12:06.637000', 'lowrent': '$2,090 - $3,715'}, {'date': '2022-03-27 06:09:44.773000', 'lowrent': '$1,940 - $4,085'}, {'date': '2022-04-03 22:13:51.179000', 'lowrent': '$1,915 - $3,769'}, {'date': '2022-04-06 12:26:53.934000', 'lowrent': '$1,955 - $3,660'}, {'date': '2022-04-15 00:30:04.478000', 'lowrent': '$1,985 - $3,720'}, {'date': '2022-04-19 02:15:46.244000', 'lowrent': '$1,985 - $3,655'}, {'date': '2022-04-23 22:53:02.983000', 'lowrent': '$1,990 - $3,680'}, {'date': '2022-04-30 22:24:32.600000', 'lowrent': '$1,860 - $3,655'}, {'date': '2022-05-10 02:06:34.390000', 'lowrent': '$1,925 - $3,660'}, {'date': '2022-05-17 04:04:43.288000', 'lowrent': '$1,950 - $3,630'}, {'date': '2022-05-31 02:17:02.168000', 'lowrent': '$2,075 - $4,115'}, {'date': '2022-06-03 09:23:40.804000', 'lowrent': '$2,080 - $4,105'}, {'date': '2022-06-10 06:46:34.649000', 'lowrent': '$2,049 - $4,150'}, {'date': '2022-06-13 09:11:28.217000', 'lowrent': '$2,039 - $4,140'}, {'date': '2022-06-22 07:58:03.198000', 'lowrent': '$2,030 - $4,025'}, {'date': '2022-06-29 16:45:46.641000', 'lowrent': '$1,915 - $3,890'}, {'date': '2022-07-07 09:28:25.935000', 'lowrent': '$2,065 - $3,680'}, {'date': '2022-07-17 18:05:31.509000', 'lowrent': '$2,100 - $3,800'}, {'date': '2022-07-30 00:25:15.519000', 'lowrent': '$2,250 - $3,955'}, {'date': '2022-08-03 09:07:51.409000', 'lowrent': '$2,220 - $3,985'}, {'date': '2022-08-05 06:19:50.437000', 'lowrent': '$2,210 - $3,970'}, {'date': '2022-08-06 09:39:26.399000', 'lowrent': '$2,190 - $4,380'}, {'date': '2022-08-09 07:43:02.375000', 'lowrent': '$2,200 - $4,360'}, {'date': '2022-08-13 09:19:33.344000', 'lowrent': '$2,074 - $4,335'}, {'date': '2022-08-30 19:59:12.975000', 'lowrent': '$2,135 - $4,520'}, {'date': '2022-09-05 00:31:10.139000', 'lowrent': '$2,125 - $4,490'}, {'date': '2022-09-14 07:08:26.464000', 'lowrent': '$2,070 - $4,350'}, {'date': '2022-09-17 22:39:02.412000', 'lowrent': '$2,075 - $4,355'}, {'date': '2022-09-27 08:16:34.532000', 'lowrent': '$2,080 - $4,215'}, {'date': '2022-10-14 08:29:37.129000', 'lowrent': '$1,920 - $4,130'}, {'date': '2022-10-22 03:00:13.268000', 'lowrent': '$1,960 - $4,040'}, {'date': '2022-11-01 14:48:43.931000', 'lowrent': '$2,005 - $4,155'}, {'date': '2022-11-04 10:39:03.358000', 'lowrent': '$1,899 - $4,155'}, {'date': '2022-11-12 10:52:42.605000', 'lowrent': '$1,880 - $4,355'}, {'date': '2022-11-17 12:02:03.974000', 'lowrent': '$1,955 - $4,390'}, {'date': '2022-11-22 11:02:47.165000', 'lowrent': '$2,230 - $4,455'}, {'date': '2022-11-28 04:44:51.109000', 'lowrent': '$2,300 - $4,600'}, {'date': '2022-12-01 02:56:34.633000', 'lowrent': '$2,290 - $4,685'}, {'date': '2022-12-03 18:50:34.368000', 'lowrent': '$2,245 - $4,290'}, {'date': '2022-12-07 09:45:04.178000', 'lowrent': '$2,205 - $4,260'}, {'date': '2022-12-11 01:26:06.204000', 'lowrent': '$2,210 - $4,270'}, {'date': '2022-12-16 11:46:15.478000', 'lowrent': '$2,260 - $4,375'}, {'date': '2022-12-20 07:38:19.889000', 'lowrent': '$2,280 - $4,455'}, {'date': '2022-12-24 23:10:18.930000', 'lowrent': '$2,340 - $4,570'}, {'date': '2022-12-27 09:07:31.630000', 'lowrent': '$2,320 - $4,585'}, {'date': '2022-12-29 11:01:11.039000', 'lowrent': '$2,180 - $4,895'}, {'date': '2023-01-02 10:17:41.073000', 'lowrent': '$2,155 - $4,585'}, {'date': '2023-01-14 08:55:14.007000', 'lowrent': '$2,110 - $4,085'}, {'date': '2023-01-16 13:34:08.571000', 'lowrent': '$2,050 - $3,970'}, {'date': '2023-01-19 09:27:33.582000', 'lowrent': '$1,990 - $3,835'}, {'date': '2023-02-07 13:03:42.128000', 'lowrent': '$1,990 - $4,510'}, {'date': '2023-02-11 09:55:07.347000', 'lowrent': '$1,920 - $4,445'}, {'date': '2023-02-14 07:38:02.901000', 'lowrent': '$1,915 - $4,440'}, {'date': '2023-02-19 12:47:19.290000', 'lowrent': '$2,012 - $4,405'}, {'date': '2023-02-27 02:21:48.107000', 'lowrent': '$2,082 - $4,400'}, {'date': '2023-03-06 14:45:44.860000', 'lowrent': '$2,052 - $4,210'}, {'date': '2023-03-12 01:59:58.859000', 'lowrent': '$2,025 - $4,310'}, {'date': '2023-03-18 06:56:29.121000', 'lowrent': '$2,025 - $4,305'}, {'date': '2023-03-30 03:24:27.635000', 'lowrent': '$1,965 - $4,200'}, {'date': '2023-04-19 01:35:52.171000', 'lowrent': '$1,995 - $4,570'}, {'date': '2023-04-25 01:22:04.491000', 'lowrent': '$2,049 - $5,015'}, {'date': '2023-05-04 02:21:39.638000', 'lowrent': '$1,860 - $4,985'}, {'date': '2023-05-12 02:55:20.685000', 'lowrent': '$2,160 - $4,975'}, {'date': '2023-05-28 14:35:58.726000', 'lowrent': '$2,155 - $5,370'}, {'date': '2023-06-05 14:03:19.316000', 'lowrent': '$2,155 - $5,265'}, {'date': '2023-06-07 22:14:47.252000', 'lowrent': '$2,170 - $5,305'}, {'date': '2023-06-10 03:50:36.879000', 'lowrent': '$2,205 - $5,320'}, {'date': '2023-06-19 01:17:43.014000', 'lowrent': '$2,230 - $5,220'}, {'date': '2023-07-20 04:04:21.104000', 'lowrent': '$2,115 - $4,190'}, {'date': '2023-07-24 18:33:42.364000', 'lowrent': '$2,140 - $4,290'}, {'date': '2023-07-26 03:45:31.173000', 'lowrent': '$2,135 - $4,290'}, {'date': '2023-07-31 03:08:06.666000', 'lowrent': '$2,165 - $4,150'}, {'date': '2023-08-04 03:06:05.583000', 'lowrent': '$2,220 - $4,235'}, {'date': '2023-08-14 04:14:11.921000', 'lowrent': '$2,195 - $4,480'}, {'date': '2023-09-06 23:49:41.974000', 'lowrent': '$2,505 - $4,965'}, {'date': '2023-09-28 01:31:15.080000', 'lowrent': '$2,390 - $4,600'}, {'date': '2023-10-05 03:01:09.579000', 'lowrent': '$2,365 - $4,530'}, {'date': '2023-11-06 03:51:12.206000', 'lowrent': '$2,110 - $3,905'}, {'date': '2023-11-22 09:08:36.032000', 'lowrent': '$2,065 - $3,960'}, {'date': '2023-12-16 04:13:00.649000', 'lowrent': '$2,060 - $3,725'}, {'date': '2023-12-23 00:41:03.832000', 'lowrent': '$2,130 - $4,045'}, {'date': '2024-01-02 08:08:05.453000', 'lowrent': '$2,109 - $3,600'}, {'date': '2024-01-23 10:45:09.540000', 'lowrent': '$2,144 - $5,080'}, {'date': '2024-01-27 20:38:58.257000', 'lowrent': '$2,209 - $5,255'}, {'date': '2024-01-30 23:11:33.859000', 'lowrent': '$2,369 - $5,360'}, {'date': '2024-02-07 05:39:19.003000', 'lowrent': '$2,489 - $5,480'}, {'date': '2024-02-29 10:48:19.188000', 'lowrent': '$2,449 - $5,685'}, {'date': '2024-03-11 22:03:02.425000', 'lowrent': '$2,455 - $5,860'}, {'date': '2024-04-01 09:42:55.289000', 'lowrent': '$2,410 - $5,845'}, {'date': '2024-04-04 10:28:34.563000', 'lowrent': '$2,405 - $5,045'}, {'date': '2024-05-25 21:31:17.282000', 'lowrent': '$2,234 - $4,729'}, {'date': '2024-05-28 12:27:59.014000', 'lowrent': '$2,345 - $3,900'}, {'date': '2024-06-08 08:32:37.053000', 'lowrent': '$2,495 - $4,560'}, {'date': '2024-06-17 16:20:30.533000', 'lowrent': '$2,305 - $4,405'}, {'date': '2024-07-03 16:02:52.903000', 'lowrent': '$2,060 - $3,970'}, {'date': '2024-07-13 01:32:39.604000', 'lowrent': '$2,355 - $4,200'}, {'date': '2024-08-19 00:28:03.796000', 'lowrent': '$2,460 - $5,035'}]
Traditional 1x1 638-689 SF
1 Bed/1.0 Bath
638 sf SqFt
[{'date': '2021-12-06 22:43:15.474000', 'lowrent': '$2,085 - $4,020'}, {'date': '2021-12-26 11:05:22.156000', 'lowrent': '$2,110 - $4,110'}, {'date': '2022-01-13 22:53:00.330000', 'lowrent': '$2,095 - $4,145'}, {'date': '2022-01-18 21:58:58.866000', 'lowrent': '$2,155 - $4,385'}, {'date': '2022-01-26 21:22:43.718000', 'lowrent': '$2,205 - $4,440'}, {'date': '2022-02-19 11:04:01.996000', 'lowrent': '$2,065 - $4,210'}, {'date': '2022-02-27 15:33:25.800000', 'lowrent': '$2,035 - $4,340'}, {'date': '2022-03-12 18:12:06.695000', 'lowrent': '$2,080 - $4,050'}, {'date': '2022-03-27 06:09:44.832000', 'lowrent': '$2,075 - $4,315'}, {'date': '2022-04-03 22:13:51.231000', 'lowrent': '$2,080 - $3,870'}, {'date': '2022-04-06 12:26:53.985000', 'lowrent': '$2,080 - $3,615'}, {'date': '2022-04-15 00:30:04.526000', 'lowrent': '$2,035 - $3,675'}, {'date': '2022-04-19 02:15:46.300000', 'lowrent': '$2,040 - $3,585'}, {'date': '2022-04-23 22:53:03.034000', 'lowrent': '$2,010 - $3,400'}, {'date': '2022-04-30 22:24:32.683000', 'lowrent': '$2,000 - $3,355'}, {'date': '2022-05-10 02:06:34.442000', 'lowrent': '$2,065 - $3,555'}, {'date': '2022-05-17 04:04:43.340000', 'lowrent': '$2,095 - $3,565'}, {'date': '2022-05-31 02:17:02.216000', 'lowrent': '$2,220 - $4,050'}, {'date': '2022-06-03 09:23:40.858000', 'lowrent': '$2,225 - $4,040'}, {'date': '2022-06-10 06:46:34.697000', 'lowrent': '$2,255 - $4,060'}, {'date': '2022-06-13 09:11:28.266000', 'lowrent': '$2,250 - $4,050'}, {'date': '2022-06-22 07:58:03.268000', 'lowrent': '$2,205 - $3,870'}, {'date': '2022-06-29 16:45:46.695000', 'lowrent': '$2,060 - $3,735'}, {'date': '2022-07-07 09:28:25.983000', 'lowrent': '$2,050 - $3,705'}, {'date': '2022-07-17 18:05:31.655000', 'lowrent': '$2,245 - $3,875'}, {'date': '2022-07-30 00:25:15.700000', 'lowrent': '$2,325 - $4,030'}, {'date': '2022-08-03 09:07:51.465000', 'lowrent': '$2,345 - $4,060'}, {'date': '2022-08-05 06:19:50.489000', 'lowrent': '$2,335 - $4,045'}, {'date': '2022-08-06 09:39:26.446000', 'lowrent': '$2,315 - $4,015'}, {'date': '2022-08-09 07:43:02.431000', 'lowrent': '$2,290 - $3,980'}, {'date': '2022-08-13 09:19:33.389000', 'lowrent': '$2,185 - $3,920'}, {'date': '2022-08-30 19:59:13.030000', 'lowrent': '$2,605 - $3,920'}, {'date': '2022-09-05 00:31:10.205000', 'lowrent': '$2,545 - $4,020'}, {'date': '2022-09-14 07:08:26.540000', 'lowrent': '$2,525 - $3,985'}, {'date': '2022-09-17 22:39:02.472000', 'lowrent': '$2,515 - $3,965'}, {'date': '2022-09-27 08:16:34.585000', 'lowrent': '$2,550 - $3,685'}, {'date': '2022-10-14 08:29:37.177000', 'lowrent': '$2,170 - $4,205'}, {'date': '2022-10-22 03:00:13.316000', 'lowrent': '$2,105 - $4,115'}, {'date': '2022-11-01 14:48:43.986000', 'lowrent': '$2,180 - $4,300'}, {'date': '2022-11-04 10:39:03.411000', 'lowrent': '$2,185 - $4,230'}, {'date': '2022-11-12 10:52:42.653000', 'lowrent': '$2,015 - $4,530'}, {'date': '2022-11-17 12:02:04.027000', 'lowrent': '$2,055 - $4,565'}, {'date': '2022-11-22 11:02:47.221000', 'lowrent': '$2,105 - $4,630'}, {'date': '2022-11-28 04:44:51.163000', 'lowrent': '$2,175 - $4,775'}, {'date': '2022-12-01 02:56:34.684000', 'lowrent': '$2,165 - $4,740'}, {'date': '2022-12-03 18:50:34.418000', 'lowrent': '$2,120 - $4,345'}, {'date': '2022-12-07 09:45:04.236000', 'lowrent': '$2,085 - $4,315'}, {'date': '2022-12-11 01:26:06.256000', 'lowrent': '$2,090 - $4,325'}, {'date': '2022-12-16 11:46:15.527000', 'lowrent': '$2,140 - $4,430'}, {'date': '2022-12-20 07:38:19.953000', 'lowrent': '$2,240 - $4,595'}, {'date': '2022-12-24 23:10:18.979000', 'lowrent': '$2,225 - $4,720'}, {'date': '2022-12-27 09:07:31.690000', 'lowrent': '$2,285 - $5,300'}, {'date': '2023-01-02 10:17:41.123000', 'lowrent': '$2,235 - $5,300'}, {'date': '2023-01-14 08:55:13.376000', 'lowrent': '$2,235 - $4,370'}, {'date': '2023-01-16 13:34:07.957000', 'lowrent': '$2,175 - $4,255'}, {'date': '2023-01-19 09:27:33.637000', 'lowrent': '$2,105 - $4,120'}, {'date': '2023-02-07 13:03:42.180000', 'lowrent': '$2,180 - $4,535'}, {'date': '2023-02-11 09:55:07.398000', 'lowrent': '$2,125 - $4,410'}, {'date': '2023-02-14 07:38:02.976000', 'lowrent': '$2,120 - $4,310'}, {'date': '2023-02-19 12:47:18.625000', 'lowrent': '$2,192 - $4,275'}, {'date': '2023-02-27 02:21:48.159000', 'lowrent': '$2,182 - $4,315'}, {'date': '2023-03-06 14:45:44.909000', 'lowrent': '$2,087 - $4,335'}, {'date': '2023-03-12 01:59:58.907000', 'lowrent': '$2,055 - $4,725'}, {'date': '2023-03-18 06:56:29.177000', 'lowrent': '$2,055 - $4,525'}, {'date': '2023-03-30 03:24:27.686000', 'lowrent': '$1,995 - $4,535'}, {'date': '2023-04-19 01:35:52.225000', 'lowrent': '$2,165 - $4,945'}, {'date': '2023-04-25 01:22:04.542000', 'lowrent': '$2,238 - $5,190'}, {'date': '2023-05-04 02:21:39.686000', 'lowrent': '$2,295 - $5,360'}, {'date': '2023-05-12 02:55:20.745000', 'lowrent': '$2,205 - $5,155'}, {'date': '2023-05-20 18:03:12.274000', 'lowrent': '$2,280 - $5,155'}, {'date': '2023-05-28 14:35:58.790000', 'lowrent': '$2,300 - $5,420'}, {'date': '2023-06-05 14:03:19.372000', 'lowrent': '$2,315 - $5,340'}, {'date': '2023-06-07 22:14:47.306000', 'lowrent': '$2,340 - $5,185'}, {'date': '2023-06-10 03:50:36.931000', 'lowrent': '$2,310 - $5,200'}, {'date': '2023-06-19 01:17:43.069000', 'lowrent': '$2,360 - $5,200'}, {'date': '2023-07-20 04:04:21.006000', 'lowrent': '$2,115 - $4,245'}, {'date': '2023-07-24 18:33:42.176000', 'lowrent': '$2,180 - $4,200'}, {'date': '2023-07-26 03:45:30.936000', 'lowrent': '$2,190 - $4,200'}, {'date': '2023-07-31 03:08:06.551000', 'lowrent': '$2,220 - $4,250'}, {'date': '2023-08-04 03:06:05.531000', 'lowrent': '$2,370 - $4,255'}, {'date': '2023-08-14 04:14:11.969000', 'lowrent': '$2,410 - $4,330'}, {'date': '2023-09-06 23:49:41.689000', 'lowrent': '$2,380 - $4,265'}, {'date': '2023-09-28 01:31:15.140000', 'lowrent': '$2,525 - $4,375'}, {'date': '2023-10-05 03:01:09.633000', 'lowrent': '$2,525 - $4,305'}, {'date': '2023-11-06 03:51:12.261000', 'lowrent': '$2,200 - $4,015'}, {'date': '2023-11-22 09:08:36.104000', 'lowrent': '$2,280 - $4,180'}, {'date': '2023-12-16 04:13:00.706000', 'lowrent': '$2,170 - $4,710'}, {'date': '2023-12-23 00:41:03.987000', 'lowrent': '$2,260 - $4,800'}, {'date': '2024-01-02 08:08:05.507000', 'lowrent': '$2,205 - $4,390'}, {'date': '2024-01-23 10:45:09.585000', 'lowrent': '$2,240 - $4,330'}, {'date': '2024-01-27 20:38:58.305000', 'lowrent': '$2,305 - $4,485'}, {'date': '2024-01-30 23:11:33.548000', 'lowrent': '$2,330 - $4,605'}, {'date': '2024-02-07 05:39:18.622000', 'lowrent': '$2,485 - $4,790'}, {'date': '2024-02-29 10:48:18.773000', 'lowrent': '$2,495 - $5,440'}, {'date': '2024-03-11 22:03:02.100000', 'lowrent': '$2,580 - $5,700'}, {'date': '2024-04-01 09:42:55.335000', 'lowrent': '$2,415 - $5,810'}, {'date': '2024-04-04 10:28:34.612000', 'lowrent': '$2,335 - $5,810'}, {'date': '2024-05-25 21:31:16.197000', 'lowrent': '$2,320 - $4,975'}, {'date': '2024-05-28 12:27:58.596000', 'lowrent': '$2,400 - $4,665'}, {'date': '2024-06-08 08:32:36.560000', 'lowrent': '$2,330 - $4,365'}, {'date': '2024-06-17 16:20:30.632000', 'lowrent': '$2,220 - $4,210'}, {'date': '2024-07-03 16:02:52.951000', 'lowrent': '$2,130 - $3,725'}, {'date': '2024-07-13 01:32:39.653000', 'lowrent': '$2,455 - $4,235'}, {'date': '2024-08-19 00:28:03.838000', 'lowrent': '$2,595 - $4,510'}]
Traditional 1x1 702-756 SF
1 Bed/1.0 Bath
702 sf SqFt
[{'date': '2021-12-06 22:43:15.540000', 'lowrent': '$2,260 - $4,315'}, {'date': '2021-12-26 11:05:22.218000', 'lowrent': '$2,345 - $4,520'}, {'date': '2022-01-13 22:53:00.428000', 'lowrent': '$2,255 - $3,875'}, {'date': '2022-01-18 21:58:58.932000', 'lowrent': '$2,135 - $4,165'}, {'date': '2022-01-26 21:22:43.788000', 'lowrent': '$2,320 - $4,270'}, {'date': '2022-02-19 11:04:02.076000', 'lowrent': '$2,100 - $4,055'}, {'date': '2022-02-27 15:33:25.865000', 'lowrent': '$2,185 - $4,250'}, {'date': '2022-03-12 18:12:06.755000', 'lowrent': '$2,235 - $4,195'}, {'date': '2022-03-27 06:09:44.905000', 'lowrent': '$2,000 - $4,580'}, {'date': '2022-04-03 22:13:51.294000', 'lowrent': '$2,160 - $3,790'}, {'date': '2022-04-06 12:26:54.033000', 'lowrent': '$2,150 - $3,790'}, {'date': '2022-04-15 00:30:04.573000', 'lowrent': '$2,180 - $3,850'}, {'date': '2022-04-19 02:15:46.358000', 'lowrent': '$2,255 - $3,730'}, {'date': '2022-04-23 22:53:03.082000', 'lowrent': '$2,195 - $3,755'}, {'date': '2022-04-30 22:24:32.731000', 'lowrent': '$2,185 - $3,730'}, {'date': '2022-05-10 02:06:34.494000', 'lowrent': '$2,250 - $3,820'}, {'date': '2022-05-17 04:04:43.387000', 'lowrent': '$2,275 - $3,830'}, {'date': '2022-05-31 02:17:02.268000', 'lowrent': '$2,400 - $4,315'}, {'date': '2022-06-03 09:23:40.908000', 'lowrent': '$2,405 - $4,305'}, {'date': '2022-06-10 06:46:34.748000', 'lowrent': '$2,440 - $4,275'}, {'date': '2022-06-13 09:11:28.324000', 'lowrent': '$2,435 - $4,265'}, {'date': '2022-06-22 07:58:03.330000', 'lowrent': '$2,360 - $4,165'}, {'date': '2022-06-29 16:45:46.751000', 'lowrent': '$2,245 - $4,000'}, {'date': '2022-07-07 09:28:26.033000', 'lowrent': '$2,280 - $3,985'}, {'date': '2022-07-17 18:05:31.791000', 'lowrent': '$2,350 - $3,960'}, {'date': '2022-07-30 00:25:15.894000', 'lowrent': '$2,450 - $4,190'}, {'date': '2022-08-03 09:07:51.522000', 'lowrent': '$2,490 - $4,320'}, {'date': '2022-08-05 06:19:50.532000', 'lowrent': '$2,480 - $4,310'}, {'date': '2022-08-06 09:39:26.496000', 'lowrent': '$2,460 - $4,295'}, {'date': '2022-08-09 07:43:02.483000', 'lowrent': '$2,330 - $4,330'}, {'date': '2022-08-13 09:19:33.437000', 'lowrent': '$2,295 - $4,630'}, {'date': '2022-08-30 19:59:13.078000', 'lowrent': '$2,300 - $4,760'}, {'date': '2022-09-05 00:31:10.259000', 'lowrent': '$2,275 - $4,730'}, {'date': '2022-09-14 07:08:26.615000', 'lowrent': '$2,245 - $4,665'}, {'date': '2022-09-17 22:39:02.531000', 'lowrent': '$2,240 - $4,675'}, {'date': '2022-09-27 08:16:34.643000', 'lowrent': '$2,225 - $4,450'}, {'date': '2022-10-14 08:29:37.224000', 'lowrent': '$2,185 - $4,320'}, {'date': '2022-10-22 03:00:13.372000', 'lowrent': '$2,140 - $4,220'}, {'date': '2022-11-01 14:48:44.043000', 'lowrent': '$2,200 - $4,275'}, {'date': '2022-11-12 10:52:42.701000', 'lowrent': '$2,090 - $4,575'}, {'date': '2022-11-17 12:02:04.075000', 'lowrent': '$2,130 - $4,610'}, {'date': '2022-11-22 11:02:47.279000', 'lowrent': '$2,190 - $4,675'}, {'date': '2022-11-28 04:44:51.216000', 'lowrent': '$2,255 - $4,820'}, {'date': '2022-12-01 02:56:34.733000', 'lowrent': '$2,215 - $4,785'}, {'date': '2022-12-03 18:50:34.470000', 'lowrent': '$2,170 - $5,100'}, {'date': '2022-12-07 09:45:04.292000', 'lowrent': '$2,140 - $5,055'}, {'date': '2022-12-11 01:26:06.307000', 'lowrent': '$2,145 - $5,065'}, {'date': '2022-12-16 11:46:15.579000', 'lowrent': '$2,245 - $5,200'}, {'date': '2022-12-20 07:38:20.007000', 'lowrent': '$2,265 - $4,715'}, {'date': '2022-12-24 23:10:19.031000', 'lowrent': '$2,330 - $5,305'}, {'date': '2022-12-27 09:07:31.746000', 'lowrent': '$2,400 - $5,305'}, {'date': '2022-12-29 11:01:11.136000', 'lowrent': '$2,420 - $5,305'}, {'date': '2023-01-02 10:17:41.178000', 'lowrent': '$2,385 - $5,305'}, {'date': '2023-01-14 08:55:13.429000', 'lowrent': '$2,365 - $4,435'}, {'date': '2023-01-16 13:34:08.012000', 'lowrent': '$2,305 - $4,320'}, {'date': '2023-01-19 09:27:33.688000', 'lowrent': '$2,245 - $4,210'}, {'date': '2023-02-07 13:03:42.233000', 'lowrent': '$2,220 - $4,935'}, {'date': '2023-02-11 09:55:07.450000', 'lowrent': '$2,220 - $4,800'}, {'date': '2023-02-14 07:38:03.029000', 'lowrent': '$2,215 - $4,790'}, {'date': '2023-02-19 12:47:18.674000', 'lowrent': '$2,227 - $4,750'}, {'date': '2023-02-27 02:21:48.211000', 'lowrent': '$2,292 - $4,760'}, {'date': '2023-03-06 14:45:44.956000', 'lowrent': '$2,242 - $4,435'}, {'date': '2023-03-12 01:59:58.959000', 'lowrent': '$2,215 - $4,785'}, {'date': '2023-03-18 06:56:29.234000', 'lowrent': '$2,215 - $4,525'}, {'date': '2023-03-30 03:24:27.734000', 'lowrent': '$2,105 - $4,635'}, {'date': '2023-04-19 01:35:52.290000', 'lowrent': '$2,250 - $4,710'}, {'date': '2023-04-25 01:22:04.594000', 'lowrent': '$2,343 - $4,865'}, {'date': '2023-05-04 02:21:39.734000', 'lowrent': '$2,295 - $5,640'}, {'date': '2023-05-12 02:55:20.794000', 'lowrent': '$2,435 - $4,950'}, {'date': '2023-05-20 18:03:12.329000', 'lowrent': '$2,310 - $4,950'}, {'date': '2023-05-28 14:35:58.844000', 'lowrent': '$2,405 - $5,600'}, {'date': '2023-06-05 14:03:19.419000', 'lowrent': '$2,320 - $5,520'}, {'date': '2023-06-07 22:14:47.357000', 'lowrent': '$2,345 - $5,030'}, {'date': '2023-06-10 03:50:36.980000', 'lowrent': '$2,380 - $5,065'}, {'date': '2023-06-19 01:17:43.120000', 'lowrent': '$2,355 - $5,135'}, {'date': '2023-07-20 04:04:21.056000', 'lowrent': '$2,280 - $4,340'}, {'date': '2023-07-24 18:33:42.257000', 'lowrent': '$2,405 - $4,085'}, {'date': '2023-07-26 03:45:31.002000', 'lowrent': '$2,400 - $3,985'}, {'date': '2023-07-31 03:08:06.719000', 'lowrent': '$2,510 - $3,810'}, {'date': '2023-08-04 03:06:05.632000', 'lowrent': '$2,590 - $3,800'}, {'date': '2023-08-14 04:14:11.822000', 'lowrent': '$2,510 - $3,700'}, {'date': '2023-09-06 23:49:41.742000', 'lowrent': '$2,655 - $4,365'}, {'date': '2023-09-28 01:31:15.194000', 'lowrent': '$2,625 - $4,475'}, {'date': '2023-10-05 03:01:09.685000', 'lowrent': '$2,610 - $4,405'}, {'date': '2023-11-06 03:51:12.876000', 'lowrent': '$2,415 - $4,770'}, {'date': '2023-11-22 09:08:36.198000', 'lowrent': '$2,365 - $4,935'}, {'date': '2023-12-16 04:13:00.961000', 'lowrent': '$2,360 - $4,460'}, {'date': '2023-12-23 00:41:04.764000', 'lowrent': '$2,435 - $4,600'}, {'date': '2024-01-02 08:08:05.561000', 'lowrent': '$2,250 - $4,470'}, {'date': '2024-01-23 10:45:09.853000', 'lowrent': '$2,285 - $4,480'}, {'date': '2024-01-24 11:05:51.005000', 'lowrent': '$2,340 - $4,480'}, {'date': '2024-01-27 20:38:58.355000', 'lowrent': '$2,420 - $4,635'}, {'date': '2024-01-30 23:11:33.601000', 'lowrent': '$2,460 - $4,725'}, {'date': '2024-02-07 05:39:18.665000', 'lowrent': '$2,575 - $4,910'}, {'date': '2024-02-29 10:48:18.820000', 'lowrent': '$2,640 - $5,225'}, {'date': '2024-03-11 22:03:02.147000', 'lowrent': '$2,720 - $5,455'}, {'date': '2024-04-01 09:42:55.655000', 'lowrent': '$2,695 - $5,395'}, {'date': '2024-04-04 10:28:34.878000', 'lowrent': '$2,685 - $5,395'}, {'date': '2024-05-25 21:31:16.324000', 'lowrent': '$2,370 - $5,185'}, {'date': '2024-05-28 12:27:58.644000', 'lowrent': '$2,460 - $4,875'}, {'date': '2024-06-08 08:32:36.604000', 'lowrent': '$2,610 - $4,395'}, {'date': '2024-06-17 16:20:30.874000', 'lowrent': '$2,490 - $4,240'}, {'date': '2024-07-03 16:02:52.995000', 'lowrent': '$2,240 - $3,815'}, {'date': '2024-07-13 01:32:39.700000', 'lowrent': '$2,550 - $4,045'}, {'date': '2024-08-19 00:28:03.483000', 'lowrent': '$2,670 - $4,325'}]
Traditional 1x1 771-854 SF
1 Bed/1.0 Bath
771 sf SqFt
[{'date': '2021-12-06 22:43:15.612000', 'lowrent': 'Call for details'}, {'date': '2022-02-27 15:33:25.929000', 'lowrent': '$2,145 - $3,295'}, {'date': '2022-03-12 18:12:06.825000', 'lowrent': 'Call for details'}, {'date': '2022-03-27 06:09:44.972000', 'lowrent': '$2,505 - $3,830'}, {'date': '2022-04-03 22:13:51.347000', 'lowrent': '$2,480 - $3,815'}, {'date': '2022-04-06 12:26:54.076000', 'lowrent': '$2,470 - $3,815'}, {'date': '2022-04-15 00:30:04.638000', 'lowrent': '$2,575 - $3,990'}, {'date': '2022-04-19 02:15:46.411000', 'lowrent': '$2,550 - $3,990'}, {'date': '2022-04-23 22:53:03.130000', 'lowrent': '$2,555 - $3,645'}, {'date': '2022-04-30 22:24:32.781000', 'lowrent': '$2,540 - $3,625'}, {'date': '2022-05-10 02:06:34.541000', 'lowrent': '$2,605 - $3,775'}, {'date': '2022-05-17 04:04:43.435000', 'lowrent': '$2,635 - $3,790'}, {'date': '2022-05-31 02:17:02.324000', 'lowrent': '$2,760 - $4,155'}, {'date': '2022-06-03 09:23:40.961000', 'lowrent': '$2,765 - $4,315'}, {'date': '2022-06-10 06:46:34.801000', 'lowrent': '$2,795 - $4,375'}, {'date': '2022-06-13 09:11:28.376000', 'lowrent': '$2,790 - $4,365'}, {'date': '2022-06-22 07:58:03.389000', 'lowrent': '$2,745 - $4,210'}, {'date': '2022-06-29 16:45:46.799000', 'lowrent': '$2,605 - $4,045'}, {'date': '2022-07-07 09:28:26.097000', 'lowrent': '$2,610 - $4,030'}, {'date': '2022-07-17 18:05:31.921000', 'lowrent': '$2,705 - $3,800'}, {'date': '2022-07-30 00:25:16.085000', 'lowrent': '$2,760 - $4,075'}, {'date': '2022-08-03 09:07:51.574000', 'lowrent': '$2,810 - $4,180'}, {'date': '2022-08-05 06:19:50.581000', 'lowrent': '$2,795 - $4,160'}, {'date': '2022-08-06 09:39:26.547000', 'lowrent': '$2,770 - $4,120'}, {'date': '2022-08-09 07:43:02.530000', 'lowrent': '$2,745 - $4,075'}, {'date': '2022-08-13 09:19:33.485000', 'lowrent': '$2,530 - $3,850'}, {'date': '2022-08-30 19:59:13.127000', 'lowrent': '$2,490 - $3,785'}, {'date': '2022-09-05 00:31:10.305000', 'lowrent': '$2,675 - $4,150'}, {'date': '2022-09-14 07:08:26.687000', 'lowrent': '$2,600 - $4,015'}, {'date': '2022-09-17 22:39:02.583000', 'lowrent': '$2,605 - $4,020'}, {'date': '2022-09-27 08:16:34.692000', 'lowrent': '$2,685 - $3,820'}, {'date': '2022-10-14 08:29:37.277000', 'lowrent': '$2,480 - $4,340'}, {'date': '2022-10-22 03:00:13.424000', 'lowrent': '$2,450 - $4,030'}, {'date': '2022-11-01 14:48:44.098000', 'lowrent': '$2,510 - $4,545'}, {'date': '2022-11-04 10:39:03.526000', 'lowrent': '$2,585 - $3,915'}, {'date': '2022-11-12 10:52:42.749000', 'lowrent': '$2,515 - $4,190'}, {'date': '2022-11-17 12:02:04.126000', 'lowrent': '$2,540 - $4,215'}, {'date': '2022-11-22 11:02:47.333000', 'lowrent': '$2,560 - $4,270'}, {'date': '2022-11-28 04:44:51.270000', 'lowrent': '$2,630 - $4,395'}, {'date': '2022-12-01 02:56:34.781000', 'lowrent': '$2,620 - $4,630'}, {'date': '2022-12-03 18:50:34.519000', 'lowrent': '$2,575 - $4,445'}, {'date': '2022-12-07 09:45:04.349000', 'lowrent': '$2,560 - $4,410'}, {'date': '2022-12-11 01:26:06.359000', 'lowrent': '$2,565 - $4,415'}, {'date': '2022-12-16 11:46:15.635000', 'lowrent': '$2,620 - $4,525'}, {'date': '2022-12-20 07:38:20.063000', 'lowrent': '$2,505 - $4,605'}, {'date': '2022-12-24 23:10:19.097000', 'lowrent': '$2,570 - $4,720'}, {'date': '2022-12-27 09:07:31.817000', 'lowrent': '$2,640 - $4,720'}, {'date': '2022-12-29 11:01:11.193000', 'lowrent': '$2,660 - $5,000'}, {'date': '2023-01-02 10:17:41.225000', 'lowrent': '$2,625 - $4,730'}, {'date': '2023-01-14 08:55:13.484000', 'lowrent': '$2,605 - $4,000'}, {'date': '2023-01-16 13:34:08.060000', 'lowrent': '$2,545 - $3,905'}, {'date': '2023-01-19 09:27:34.140000', 'lowrent': '$2,535 - $3,795'}, {'date': '2023-02-07 13:03:42.284000', 'lowrent': '$2,560 - $4,635'}, {'date': '2023-02-11 09:55:07.502000', 'lowrent': '$2,505 - $4,510'}, {'date': '2023-02-14 07:38:03.081000', 'lowrent': '$2,500 - $4,165'}, {'date': '2023-02-19 12:47:18.722000', 'lowrent': '$2,557 - $4,135'}, {'date': '2023-02-27 02:21:48.803000', 'lowrent': 'Ask for Pricing'}, {'date': '2023-04-19 01:35:52.675000', 'lowrent': '$2,640 - $4,870'}, {'date': '2023-04-25 01:22:04.850000', 'lowrent': '$2,703 - $4,210'}, {'date': '2023-05-04 02:21:39.978000', 'lowrent': '$2,690 - $4,430'}, {'date': '2023-05-12 02:55:21.298000', 'lowrent': 'Ask for Pricing'}, {'date': '2023-05-28 14:35:59.123000', 'lowrent': '$2,770 - $4,625'}, {'date': '2023-06-05 14:03:19.666000', 'lowrent': '$2,675 - $4,435'}, {'date': '2023-06-07 22:14:47.663000', 'lowrent': '$2,705 - $4,490'}, {'date': '2023-06-10 03:50:37.587000', 'lowrent': 'Ask for Pricing'}, {'date': '2023-08-14 04:14:12.016000', 'lowrent': '$2,840 - $4,835'}, {'date': '2023-09-06 23:49:41.801000', 'lowrent': '$2,815 - $5,220'}, {'date': '2023-09-28 01:31:15.262000', 'lowrent': '$2,795 - $4,645'}, {'date': '2023-10-05 03:01:09.732000', 'lowrent': '$2,795 - $4,575'}, {'date': '2023-11-06 03:51:12.321000', 'lowrent': '$2,560 - $4,065'}, {'date': '2023-11-22 09:08:36.273000', 'lowrent': '$2,515 - $4,280'}, {'date': '2023-12-16 04:13:01.324000', 'lowrent': 'Ask for Pricing'}, {'date': '2023-12-23 00:41:04.916000', 'lowrent': '$2,715 - $4,640'}, {'date': '2024-01-02 08:08:05.853000', 'lowrent': '$2,690 - $4,645'}, {'date': '2024-01-23 10:45:10.090000', 'lowrent': '$2,655 - $4,395'}, {'date': '2024-01-27 20:38:58.613000', 'lowrent': '$2,725 - $4,540'}, {'date': '2024-01-30 23:11:33.907000', 'lowrent': '$2,740 - $4,625'}, {'date': '2024-02-07 05:39:19.056000', 'lowrent': '$2,840 - $4,795'}, {'date': '2024-02-29 10:48:19.264000', 'lowrent': '$2,895 - $5,245'}, {'date': '2024-03-11 22:03:02.473000', 'lowrent': '$2,845 - $5,395'}, {'date': '2024-04-01 09:42:55.926000', 'lowrent': 'Ask for Pricing'}, {'date': '2024-07-03 16:02:53.043000', 'lowrent': '$2,460 - $4,040'}, {'date': '2024-07-13 01:32:40.192000', 'lowrent': 'Ask for Pricing'}]
Traditional 1x1 867-1100 SF
1 Bed/1.0 Bath
874 sf SqFt
[{'date': '2021-12-06 22:43:15.809000', 'lowrent': '$2,270 - $3,495'}, {'date': '2021-12-26 11:05:22.464000', 'lowrent': 'Call for details'}, {'date': '2022-04-15 00:30:04.841000', 'lowrent': '$2,655 - $4,220'}, {'date': '2022-04-19 02:15:46.644000', 'lowrent': '$2,680 - $3,925'}, {'date': '2022-04-23 22:53:03.337000', 'lowrent': '$2,770 - $4,010'}, {'date': '2022-04-30 22:24:32.996000', 'lowrent': '$2,920 - $4,180'}, {'date': '2022-05-10 02:06:34.750000', 'lowrent': 'Call for details'}, {'date': '2022-05-31 02:17:02.525000', 'lowrent': '$2,705 - $4,080'}, {'date': '2022-06-03 09:23:41.160000', 'lowrent': '$2,765 - $4,170'}, {'date': '2022-06-10 06:46:35.025000', 'lowrent': '$2,600 - $3,925'}, {'date': '2022-06-13 09:11:28.574000', 'lowrent': '$2,610 - $3,835'}, {'date': '2022-06-22 07:58:03.672000', 'lowrent': '$2,710 - $3,670'}, {'date': '2022-06-29 16:45:47', 'lowrent': '$2,840 - $4,445'}, {'date': '2022-07-07 09:28:26.304000', 'lowrent': '$2,995 - $4,945'}, {'date': '2022-07-17 18:05:32.444000', 'lowrent': '$2,895 - $4,665'}, {'date': '2022-07-30 00:25:16.922000', 'lowrent': '$2,755 - $4,535'}, {'date': '2022-08-03 09:07:51.815000', 'lowrent': '$2,695 - $4,445'}, {'date': '2022-08-09 07:43:02.736000', 'lowrent': '$2,655 - $4,235'}, {'date': '2022-08-13 09:19:33.683000', 'lowrent': '$2,615 - $4,165'}, {'date': '2022-08-30 19:59:13.331000', 'lowrent': '$2,475 - $3,945'}, {'date': '2022-09-05 00:31:10.512000', 'lowrent': '$2,560 - $4,090'}, {'date': '2022-09-14 07:08:26.979000', 'lowrent': '$2,660 - $4,260'}, {'date': '2022-09-17 22:39:02.875000', 'lowrent': '$2,720 - $4,340'}, {'date': '2022-09-27 08:16:34.893000', 'lowrent': '$2,915 - $4,525'}, {'date': '2022-10-14 08:29:37.474000', 'lowrent': '$2,840 - $4,715'}, {'date': '2022-10-22 03:00:13.620000', 'lowrent': '$2,965 - $4,920'}, {'date': '2022-11-01 14:48:44.322000', 'lowrent': '$2,875 - $4,750'}, {'date': '2022-11-04 10:39:03.781000', 'lowrent': '$2,785 - $4,750'}, {'date': '2022-11-12 10:52:42.949000', 'lowrent': '$2,125 - $4,070'}, {'date': '2022-11-17 12:02:04.391000', 'lowrent': '$2,630 - $4,035'}, {'date': '2022-11-22 11:02:47.541000', 'lowrent': '$2,260 - $4,000'}, {'date': '2022-12-01 02:56:34.973000', 'lowrent': '$2,240 - $3,945'}, {'date': '2022-12-03 18:50:34.724000', 'lowrent': '$2,615 - $3,925'}, {'date': '2022-12-07 09:45:04.575000', 'lowrent': '$2,640 - $3,925'}, {'date': '2022-12-11 01:26:06.567000', 'lowrent': '$2,645 - $3,925'}, {'date': '2022-12-16 11:46:15.842000', 'lowrent': '$2,675 - $3,840'}, {'date': '2022-12-20 07:38:20.267000', 'lowrent': '$2,650 - $3,810'}, {'date': '2022-12-24 23:10:19.301000', 'lowrent': '$2,525 - $4,185'}, {'date': '2022-12-27 09:07:32.049000', 'lowrent': '$2,520 - $4,185'}, {'date': '2022-12-29 11:01:11.623000', 'lowrent': '$2,495 - $4,185'}, {'date': '2023-01-02 10:17:41.430000', 'lowrent': '$2,515 - $4,185'}, {'date': '2023-01-14 08:55:14.172000', 'lowrent': '$2,385 - $4,045'}, {'date': '2023-01-19 09:27:34.340000', 'lowrent': '$2,350 - $3,990'}, {'date': '2023-02-07 13:03:42.909000', 'lowrent': 'Ask for Pricing'}, {'date': '2023-06-19 01:17:43.281000', 'lowrent': '$3,210 - $4,970'}, {'date': '2023-07-20 04:04:21.248000', 'lowrent': '$3,250 - $4,945'}, {'date': '2023-07-24 18:33:42.644000', 'lowrent': '$3,185 - $4,870'}, {'date': '2023-07-31 03:08:06.776000', 'lowrent': '$3,180 - $4,870'}, {'date': '2023-08-04 03:06:05.729000', 'lowrent': '$3,195 - $4,945'}, {'date': '2023-08-14 04:14:12.502000', 'lowrent': 'Ask for Pricing'}, {'date': '2023-11-22 09:08:37.034000', 'lowrent': '$3,415 - $4,930'}, {'date': '2023-12-16 04:13:01.063000', 'lowrent': '$3,825 - $5,050'}, {'date': '2023-12-23 00:41:06.041000', 'lowrent': 'Ask for Pricing'}]
Traditional 2x1 881-1005 SF
2 Bed/1.0 Bath
881 sf SqFt
[{'date': '2021-12-06 22:43:15.964000', 'lowrent': '$2,390 - $4,085'}, {'date': '2021-12-26 11:05:22.590000', 'lowrent': '$2,505 - $4,925'}, {'date': '2022-01-13 22:53:00.892000', 'lowrent': '$2,750 - $5,190'}, {'date': '2022-01-18 21:58:59.300000', 'lowrent': '$2,825 - $5,190'}, {'date': '2022-01-26 21:22:44.174000', 'lowrent': '$2,850 - $5,280'}, {'date': '2022-02-19 11:04:02.506000', 'lowrent': '$2,695 - $5,250'}, {'date': '2022-02-27 15:33:26.257000', 'lowrent': '$2,550 - $5,250'}, {'date': '2022-03-12 18:12:07.127000', 'lowrent': '$2,770 - $5,630'}, {'date': '2022-03-27 06:09:45.833000', 'lowrent': '$2,765 - $5,630'}, {'date': '2022-04-03 22:13:51.675000', 'lowrent': '$2,755 - $5,630'}, {'date': '2022-04-06 12:26:54.361000', 'lowrent': '$2,740 - $5,630'}, {'date': '2022-04-15 00:30:04.942000', 'lowrent': '$2,840 - $5,630'}, {'date': '2022-04-19 02:15:46.755000', 'lowrent': '$2,855 - $5,630'}, {'date': '2022-04-23 22:53:03.441000', 'lowrent': '$3,040 - $5,545'}, {'date': '2022-04-30 22:24:33.125000', 'lowrent': '$3,310 - $5,400'}, {'date': '2022-05-10 02:06:34.861000', 'lowrent': '$3,370 - $5,480'}, {'date': '2022-05-17 04:04:43.735000', 'lowrent': '$3,105 - $5,480'}, {'date': '2022-05-31 02:17:02.620000', 'lowrent': '$2,850 - $5,230'}, {'date': '2022-06-03 09:23:41.258000', 'lowrent': '$2,910 - $5,310'}, {'date': '2022-06-10 06:46:35.128000', 'lowrent': '$2,665 - $5,085'}, {'date': '2022-06-13 09:11:28.678000', 'lowrent': '$2,675 - $5,085'}, {'date': '2022-06-22 07:58:03.794000', 'lowrent': '$2,800 - $5,195'}, {'date': '2022-06-29 16:45:47.151000', 'lowrent': '$3,005 - $4,825'}, {'date': '2022-07-07 09:28:26.399000', 'lowrent': '$3,200 - $5,325'}, {'date': '2022-07-17 18:05:32.718000', 'lowrent': '$3,070 - $5,145'}, {'date': '2022-07-30 00:25:17.502000', 'lowrent': '$3,000 - $5,145'}, {'date': '2022-08-03 09:07:51.928000', 'lowrent': '$2,970 - $5,145'}, {'date': '2022-08-05 06:19:50.872000', 'lowrent': '$2,955 - $5,145'}, {'date': '2022-08-09 07:43:02.851000', 'lowrent': '$2,930 - $4,610'}, {'date': '2022-08-13 09:19:33.781000', 'lowrent': '$2,675 - $4,540'}, {'date': '2022-08-30 19:59:13.431000', 'lowrent': '$2,800 - $4,185'}, {'date': '2022-09-05 00:31:10.611000', 'lowrent': '$2,865 - $4,375'}, {'date': '2022-09-14 07:08:27.123000', 'lowrent': '$3,005 - $4,475'}, {'date': '2022-09-17 22:39:02.970000', 'lowrent': '$2,995 - $4,565'}, {'date': '2022-09-27 08:16:34.989000', 'lowrent': '$3,190 - $4,750'}, {'date': '2022-10-14 08:29:37.583000', 'lowrent': '$3,115 - $5,460'}, {'date': '2022-10-22 03:00:13.720000', 'lowrent': '$3,240 - $5,460'}, {'date': '2022-11-01 14:48:44.430000', 'lowrent': '$3,150 - $5,460'}, {'date': '2022-11-04 10:39:03.900000', 'lowrent': '$3,060 - $5,460'}, {'date': '2022-11-12 10:52:43.046000', 'lowrent': '$2,400 - $4,625'}, {'date': '2022-11-17 12:02:04.490000', 'lowrent': '$2,445 - $4,255'}, {'date': '2022-11-22 11:02:47.664000', 'lowrent': '$2,480 - $4,220'}, {'date': '2022-11-28 04:44:51.574000', 'lowrent': '$2,650 - $4,225'}, {'date': '2022-12-01 02:56:35.073000', 'lowrent': '$2,625 - $4,205'}, {'date': '2022-12-03 18:50:34.826000', 'lowrent': '$2,620 - $4,185'}, {'date': '2022-12-07 09:45:04.684000', 'lowrent': '$2,645 - $4,185'}, {'date': '2022-12-11 01:26:06.668000', 'lowrent': '$2,650 - $4,185'}, {'date': '2022-12-16 11:46:15.943000', 'lowrent': '$2,680 - $4,155'}, {'date': '2022-12-20 07:38:20.372000', 'lowrent': '$2,655 - $4,285'}, {'date': '2022-12-24 23:10:19.399000', 'lowrent': '$2,640 - $4,285'}, {'date': '2022-12-27 09:07:32.157000', 'lowrent': '$2,625 - $4,285'}, {'date': '2022-12-29 11:01:11.725000', 'lowrent': '$2,605 - $4,285'}, {'date': '2023-01-02 10:17:41.563000', 'lowrent': '$2,635 - $4,285'}, {'date': '2023-01-14 08:55:14.240000', 'lowrent': '$2,505 - $4,160'}, {'date': '2023-01-16 13:34:08.204000', 'lowrent': '$2,505 - $4,075'}, {'date': '2023-01-19 09:27:34.393000', 'lowrent': '$2,470 - $4,530'}, {'date': '2023-02-07 13:03:42.432000', 'lowrent': '$2,400 - $4,525'}, {'date': '2023-02-11 09:55:07.662000', 'lowrent': '$2,450 - $4,535'}, {'date': '2023-02-14 07:38:03.244000', 'lowrent': '$2,500 - $4,535'}, {'date': '2023-02-19 12:47:18.941000', 'lowrent': '$2,545 - $4,535'}, {'date': '2023-02-27 02:21:48.616000', 'lowrent': '$3,145 - $4,570'}, {'date': '2023-03-06 14:45:45.316000', 'lowrent': '$3,110 - $4,570'}, {'date': '2023-03-12 01:59:59.117000', 'lowrent': '$2,875 - $4,925'}, {'date': '2023-03-18 06:56:29.408000', 'lowrent': '$2,850 - $4,910'}, {'date': '2023-03-30 03:24:28.454000', 'lowrent': 'Ask for Pricing'}, {'date': '2023-07-20 04:04:21.351000', 'lowrent': '$3,765 - $5,480'}, {'date': '2023-07-24 18:33:42.842000', 'lowrent': '$3,755 - $5,480'}, {'date': '2023-07-26 03:45:31.550000', 'lowrent': '$3,785 - $5,480'}, {'date': '2023-07-31 03:08:06.884000', 'lowrent': '$3,795 - $5,480'}, {'date': '2023-08-04 03:06:05.832000', 'lowrent': '$3,730 - $5,480'}, {'date': '2023-08-14 04:14:12.597000', 'lowrent': 'Ask for Pricing'}, {'date': '2023-09-28 01:31:15.716000', 'lowrent': '$3,850 - $5,275'}, {'date': '2023-11-06 03:51:12.943000', 'lowrent': '$3,860 - $5,275'}, {'date': '2023-11-22 09:08:37.110000', 'lowrent': '$3,615 - $5,280'}, {'date': '2023-12-16 04:13:01.114000', 'lowrent': '$3,795 - $5,275'}, {'date': '2023-12-23 00:41:04.295000', 'lowrent': '$3,825 - $5,275'}, {'date': '2023-12-24 03:07:28.907000', 'lowrent': '$3,815 - $5,275'}, {'date': '2024-01-23 10:45:09.999000', 'lowrent': '$3,855 - $5,275'}, {'date': '2024-01-27 20:38:58.514000', 'lowrent': '$3,710 - $5,275'}, {'date': '2024-01-30 23:11:33.764000', 'lowrent': '$3,495 - $5,190'}, {'date': '2024-02-29 10:48:19.016000', 'lowrent': '$3,125 - $6,550'}, {'date': '2024-03-11 22:03:02.292000', 'lowrent': '$2,960 - $6,080'}, {'date': '2024-04-01 09:42:55.477000', 'lowrent': '$3,265 - $7,190'}, {'date': '2024-04-04 10:28:34.751000', 'lowrent': '$3,395 - $7,390'}, {'date': '2024-05-25 21:31:16.557000', 'lowrent': '$3,435 - $6,680'}, {'date': '2024-05-28 12:27:58.786000', 'lowrent': '$3,400 - $6,680'}, {'date': '2024-06-08 08:32:37.097000', 'lowrent': '$3,350 - $5,695'}, {'date': '2024-06-17 16:20:31.828000', 'lowrent': '$3,250 - $5,625'}, {'date': '2024-07-03 16:02:52.856000', 'lowrent': '$2,825 - $5,145'}, {'date': '2024-07-13 01:32:39.556000', 'lowrent': '$3,025 - $5,105'}, {'date': '2024-08-19 00:28:03.572000', 'lowrent': '$3,620 - $5,310'}]
Traditional 2x2 1001-1189 SF
2 Bed/2.0 Bath
1 sf SqFt
[{'date': '2021-12-06 22:43:16.043000', 'lowrent': '$2,695 - $4,135'}, {'date': '2021-12-26 11:05:22.669000', 'lowrent': '$2,750 - $4,240'}, {'date': '2022-01-13 22:53:00.973000', 'lowrent': '$2,920 - $5,770'}, {'date': '2022-01-18 21:58:59.360000', 'lowrent': '$2,975 - $5,770'}, {'date': '2022-01-26 21:22:44.236000', 'lowrent': '$3,050 - $5,630'}, {'date': '2022-02-19 11:04:02.573000', 'lowrent': '$2,895 - $5,375'}, {'date': '2022-02-27 15:33:26.334000', 'lowrent': '$2,750 - $5,375'}, {'date': '2022-03-12 18:12:07.186000', 'lowrent': '$2,810 - $5,375'}, {'date': '2022-03-27 06:09:45.962000', 'lowrent': '$2,845 - $5,610'}, {'date': '2022-04-03 22:13:51.727000', 'lowrent': '$2,890 - $5,610'}, {'date': '2022-04-06 12:26:54.409000', 'lowrent': '$2,885 - $5,610'}, {'date': '2022-04-15 00:30:04.989000', 'lowrent': '$3,060 - $5,755'}, {'date': '2022-04-19 02:15:46.811000', 'lowrent': '$3,055 - $5,770'}, {'date': '2022-04-23 22:53:03.495000', 'lowrent': '$3,200 - $5,770'}, {'date': '2022-04-30 22:24:33.172000', 'lowrent': '$3,295 - $5,625'}, {'date': '2022-05-10 02:06:34.913000', 'lowrent': '$3,385 - $5,705'}, {'date': '2022-05-17 04:04:43.787000', 'lowrent': '$3,345 - $5,705'}, {'date': '2022-05-31 02:17:02.668000', 'lowrent': '$3,135 - $5,455'}, {'date': '2022-06-03 09:23:41.308000', 'lowrent': '$3,125 - $5,535'}, {'date': '2022-06-10 06:46:35.177000', 'lowrent': '$3,020 - $5,310'}, {'date': '2022-06-13 09:11:28.732000', 'lowrent': '$3,030 - $5,310'}, {'date': '2022-06-22 07:58:03.847000', 'lowrent': '$3,035 - $5,220'}, {'date': '2022-06-29 16:45:47.203000', 'lowrent': '$3,240 - $5,620'}, {'date': '2022-07-07 09:28:26.446000', 'lowrent': '$3,435 - $5,620'}, {'date': '2022-07-17 18:05:32.855000', 'lowrent': '$3,285 - $5,620'}, {'date': '2022-07-30 00:25:17.751000', 'lowrent': '$3,205 - $5,205'}, {'date': '2022-08-03 09:07:51.989000', 'lowrent': '$3,145 - $5,425'}, {'date': '2022-08-05 06:19:50.920000', 'lowrent': '$3,145 - $5,115'}, {'date': '2022-08-09 07:43:02.903000', 'lowrent': '$3,105 - $5,050'}, {'date': '2022-08-13 09:19:33.829000', 'lowrent': '$2,865 - $4,980'}, {'date': '2022-08-30 19:59:13.479000', 'lowrent': '$3,025 - $4,625'}, {'date': '2022-09-05 00:31:10.660000', 'lowrent': '$3,075 - $4,790'}, {'date': '2022-09-14 07:08:27.196000', 'lowrent': '$3,175 - $4,950'}, {'date': '2022-09-17 22:39:03.033000', 'lowrent': '$3,235 - $5,045'}, {'date': '2022-09-27 08:16:35.041000', 'lowrent': '$3,415 - $5,575'}, {'date': '2022-10-14 08:29:37.632000', 'lowrent': '$3,340 - $5,770'}, {'date': '2022-10-22 03:00:13.768000', 'lowrent': '$3,545 - $5,770'}, {'date': '2022-11-01 14:48:44.482000', 'lowrent': '$3,455 - $5,770'}, {'date': '2022-11-04 10:39:03.953000', 'lowrent': '$3,365 - $5,770'}, {'date': '2022-11-12 10:52:43.091000', 'lowrent': '$2,705 - $4,770'}, {'date': '2022-11-17 12:02:04.544000', 'lowrent': '$2,775 - $4,740'}, {'date': '2022-11-22 11:02:47.716000', 'lowrent': '$2,790 - $4,705'}, {'date': '2022-12-01 02:56:35.125000', 'lowrent': '$2,770 - $4,415'}, {'date': '2022-12-03 18:50:34.879000', 'lowrent': '$2,770 - $4,430'}, {'date': '2022-12-07 09:45:04.735000', 'lowrent': '$2,740 - $4,500'}, {'date': '2022-12-11 01:26:06.716000', 'lowrent': '$2,740 - $4,505'}, {'date': '2022-12-16 11:46:15.994000', 'lowrent': '$2,810 - $4,545'}, {'date': '2022-12-20 07:38:20.424000', 'lowrent': '$2,890 - $4,515'}, {'date': '2022-12-24 23:10:19.466000', 'lowrent': '$2,895 - $4,470'}, {'date': '2022-12-27 09:07:32.213000', 'lowrent': '$2,935 - $4,440'}, {'date': '2022-12-29 11:01:11.781000', 'lowrent': '$2,905 - $4,390'}, {'date': '2023-01-02 10:17:41.614000', 'lowrent': '$2,945 - $4,220'}, {'date': '2023-01-14 08:55:13.668000', 'lowrent': '$2,825 - $4,475'}, {'date': '2023-01-16 13:34:08.264000', 'lowrent': '$2,825 - $4,790'}, {'date': '2023-01-19 09:27:33.796000', 'lowrent': '$2,805 - $4,725'}, {'date': '2023-02-07 13:03:42.488000', 'lowrent': '$2,770 - $4,630'}, {'date': '2023-02-11 09:55:07.714000', 'lowrent': '$2,760 - $4,640'}, {'date': '2023-02-14 07:38:03.292000', 'lowrent': '$2,835 - $4,640'}, {'date': '2023-02-19 12:47:19.049000', 'lowrent': '$2,785 - $4,640'}, {'date': '2023-02-27 02:21:48.419000', 'lowrent': '$2,990 - $5,420'}, {'date': '2023-03-06 14:45:45.113000', 'lowrent': '$2,955 - $5,425'}, {'date': '2023-03-12 01:59:59.173000', 'lowrent': '$2,935 - $5,380'}, {'date': '2023-03-18 06:56:29.466000', 'lowrent': '$2,925 - $5,365'}, {'date': '2023-03-30 03:24:27.888000', 'lowrent': '$2,910 - $5,335'}, {'date': '2023-04-19 01:35:52.454000', 'lowrent': '$2,920 - $5,510'}, {'date': '2023-04-25 01:22:04.749000', 'lowrent': '$3,120 - $5,565'}, {'date': '2023-05-04 02:21:39.882000', 'lowrent': '$2,880 - $5,695'}, {'date': '2023-05-12 02:55:20.943000', 'lowrent': '$2,825 - $5,615'}, {'date': '2023-05-20 18:03:12.452000', 'lowrent': '$2,840 - $5,640'}, {'date': '2023-05-28 14:35:59.016000', 'lowrent': '$3,130 - $5,735'}, {'date': '2023-06-05 14:03:19.619000', 'lowrent': '$2,975 - $5,735'}, {'date': '2023-06-07 22:14:47.565000', 'lowrent': '$2,995 - $5,415'}, {'date': '2023-06-10 03:50:37.140000', 'lowrent': '$3,085 - $5,415'}, {'date': '2023-06-19 01:17:43.385000', 'lowrent': '$3,590 - $5,495'}, {'date': '2023-07-20 04:04:21.400000', 'lowrent': '$3,665 - $5,370'}, {'date': '2023-07-24 18:33:42.983000', 'lowrent': '$3,605 - $5,370'}, {'date': '2023-07-26 03:45:31.660000', 'lowrent': '$3,585 - $5,370'}, {'date': '2023-07-31 03:08:06.945000', 'lowrent': '$3,570 - $5,370'}, {'date': '2023-08-04 03:06:05.885000', 'lowrent': '$3,605 - $5,370'}, {'date': '2023-08-14 04:14:12.643000', 'lowrent': 'Ask for Pricing'}, {'date': '2023-09-06 23:49:42.154000', 'lowrent': '$4,005 - $5,365'}, {'date': '2023-09-28 01:31:15.801000', 'lowrent': '$3,845 - $5,365'}, {'date': '2023-10-05 03:01:10.092000', 'lowrent': '$3,855 - $5,365'}, {'date': '2023-11-06 03:51:12.552000', 'lowrent': '$3,740 - $5,560'}, {'date': '2023-11-22 09:08:36.537000', 'lowrent': '$3,670 - $5,560'}, {'date': '2023-12-16 04:13:00.813000', 'lowrent': '$3,830 - $5,560'}, {'date': '2023-12-23 00:41:04.450000', 'lowrent': '$3,885 - $5,560'}, {'date': '2023-12-24 03:07:29.064000', 'lowrent': '$3,875 - $5,560'}, {'date': '2024-01-23 10:45:10.042000', 'lowrent': '$3,920 - $5,560'}, {'date': '2024-01-27 20:38:58.564000', 'lowrent': '$3,770 - $5,560'}, {'date': '2024-01-30 23:11:33.810000', 'lowrent': '$3,555 - $5,560'}, {'date': '2024-02-29 10:48:19.082000', 'lowrent': '$3,295 - $5,425'}, {'date': '2024-03-11 22:03:02.337000', 'lowrent': '$3,285 - $6,180'}, {'date': '2024-04-01 09:42:55.747000', 'lowrent': '$3,710 - $4,595'}, {'date': '2024-04-04 10:28:34.960000', 'lowrent': '$3,845 - $4,765'}, {'date': '2024-05-25 21:31:16.799000', 'lowrent': '$3,720 - $6,110'}, {'date': '2024-05-28 12:27:58.835000', 'lowrent': '$3,695 - $7,105'}, {'date': '2024-06-08 08:32:36.914000', 'lowrent': '$3,540 - $5,820'}, {'date': '2024-06-17 16:20:31.928000', 'lowrent': '$3,540 - $6,055'}, {'date': '2024-07-03 16:02:53.132000', 'lowrent': '$3,220 - $5,395'}, {'date': '2024-07-13 01:32:39.742000', 'lowrent': '$3,325 - $5,295'}, {'date': '2024-08-19 00:28:03.615000', 'lowrent': '$3,750 - $5,610'}]
Traditional 2x2 1168-1287 SF
2 Bed/2.0 Bath
1 sf SqFt
[{'date': '2021-12-06 22:43:16.293000', 'lowrent': '$2,810 - $4,060'}, {'date': '2021-12-26 11:05:22.911000', 'lowrent': '$2,865 - $4,350'}, {'date': '2022-01-13 22:53:01.493000', 'lowrent': '$3,175 - $5,220'}, {'date': '2022-01-18 21:58:59.602000', 'lowrent': '$3,335 - $4,810'}, {'date': '2022-01-26 21:22:44.498000', 'lowrent': '$3,410 - $4,785'}, {'date': '2022-02-19 11:04:02.866000', 'lowrent': 'Call for details'}, {'date': '2022-02-27 15:33:26.615000', 'lowrent': '$3,110 - $4,465'}, {'date': '2022-03-12 18:12:07.507000', 'lowrent': 'Call for details'}, {'date': '2022-05-10 02:06:35.118000', 'lowrent': '$3,785 - $5,015'}, {'date': '2022-05-17 04:04:44.014000', 'lowrent': '$3,765 - $5,540'}, {'date': '2022-05-31 02:17:02.869000', 'lowrent': '$3,675 - $5,080'}, {'date': '2022-06-03 09:23:41.509000', 'lowrent': '$3,325 - $5,105'}, {'date': '2022-06-10 06:46:35.397000', 'lowrent': '$3,160 - $4,900'}, {'date': '2022-06-13 09:11:28.935000', 'lowrent': '$3,170 - $4,550'}, {'date': '2022-06-22 07:58:04.086000', 'lowrent': '$3,215 - $4,650'}, {'date': '2022-06-29 16:45:47.412000', 'lowrent': '$3,315 - $5,435'}, {'date': '2022-07-07 09:28:26.646000', 'lowrent': '$3,470 - $5,420'}, {'date': '2022-07-17 18:05:33.394000', 'lowrent': '$3,435 - $5,140'}, {'date': '2022-07-30 00:25:18.920000', 'lowrent': '$3,275 - $5,010'}, {'date': '2022-08-03 09:07:52.214000', 'lowrent': '$3,215 - $4,920'}, {'date': '2022-08-09 07:43:03.124000', 'lowrent': '$3,185 - $4,710'}, {'date': '2022-08-13 09:19:34.027000', 'lowrent': '$3,135 - $4,640'}, {'date': '2022-08-30 19:59:13.674000', 'lowrent': '$3,075 - $4,420'}, {'date': '2022-09-05 00:31:10.863000', 'lowrent': '$3,110 - $4,620'}, {'date': '2022-09-14 07:08:27.474000', 'lowrent': '$3,180 - $4,730'}, {'date': '2022-09-17 22:39:03.295000', 'lowrent': '$3,240 - $4,810'}, {'date': '2022-09-27 08:16:35.247000', 'lowrent': '$3,435 - $4,995'}, {'date': '2022-10-14 08:29:37.845000', 'lowrent': 'Call for details'}, {'date': '2022-10-22 03:00:13.968000', 'lowrent': '$3,485 - $5,390'}, {'date': '2022-11-01 14:48:44.723000', 'lowrent': '$3,395 - $5,220'}, {'date': '2022-11-04 10:39:04.161000', 'lowrent': '$3,305 - $5,220'}, {'date': '2022-11-12 10:52:43.286000', 'lowrent': '$2,645 - $4,015'}, {'date': '2022-11-17 12:02:04.778000', 'lowrent': 'Call for details'}, {'date': '2022-12-29 11:01:12.067000', 'lowrent': '$3,155 - $4,525'}, {'date': '2023-01-02 10:17:41.845000', 'lowrent': '$3,190 - $4,525'}, {'date': '2023-01-14 08:55:14.463000', 'lowrent': '$3,065 - $4,400'}, {'date': '2023-01-19 09:27:34.602000', 'lowrent': 'Call for details'}, {'date': '2023-02-07 13:03:43.117000', 'lowrent': 'Ask for Pricing'}, {'date': '2023-04-25 01:22:04.958000', 'lowrent': '$3,409 - $5,460'}, {'date': '2023-05-04 02:21:40.517000', 'lowrent': 'Ask for Pricing'}, {'date': '2023-07-20 04:04:21.495000', 'lowrent': '$4,060 - $5,785'}, {'date': '2023-07-26 03:45:31.841000', 'lowrent': '$4,025 - $5,785'}, {'date': '2023-08-04 03:06:05.987000', 'lowrent': '$4,005 - $5,785'}, {'date': '2023-08-14 04:14:12.113000', 'lowrent': '$4,270 - $5,785'}, {'date': '2023-09-06 23:49:42.276000', 'lowrent': '$4,235 - $5,785'}, {'date': '2023-09-28 01:31:15.527000', 'lowrent': '$4,195 - $5,785'}, {'date': '2023-11-06 03:51:12.739000', 'lowrent': '$4,200 - $5,795'}, {'date': '2023-11-22 09:08:37.577000', 'lowrent': 'Ask for Pricing'}, {'date': '2024-03-11 22:03:02.383000', 'lowrent': '$3,410 - $6,520'}, {'date': '2024-03-11 22:03:02.960000', 'lowrent': 'Ask for Pricing'}, {'date': '2024-04-01 09:42:55.522000', 'lowrent': '$3,715 - $6,970'}, {'date': '2024-04-01 09:42:56.150000', 'lowrent': 'Ask for Pricing'}, {'date': '2024-04-04 10:28:35.006000', 'lowrent': '$3,850 - $7,130'}, {'date': '2024-04-04 10:28:35.398000', 'lowrent': 'Ask for Pricing'}, {'date': '2024-05-25 21:31:16.905000', 'lowrent': '$3,885 - $7,090'}, {'date': '2024-05-25 21:31:18.531000', 'lowrent': 'Ask for Pricing'}, {'date': '2024-05-28 12:27:58.878000', 'lowrent': '$3,810 - $7,090'}, {'date': '2024-05-28 12:27:59.501000', 'lowrent': 'Ask for Pricing'}, {'date': '2024-06-08 08:32:36.959000', 'lowrent': '$3,525 - $5,095'}, {'date': '2024-06-08 08:32:37.145000', 'lowrent': '$3,780 - $5,505'}, {'date': '2024-06-17 16:20:32.027000', 'lowrent': '$3,685 - $5,450'}, {'date': '2024-06-17 16:20:33.072000', 'lowrent': 'Ask for Pricing'}, {'date': '2024-07-03 16:02:53.187000', 'lowrent': '$3,340 - $4,850'}, {'date': '2024-07-03 16:02:53.635000', 'lowrent': 'Ask for Pricing'}, {'date': '2024-08-19 00:28:03.974000', 'lowrent': '$3,985 - $5,605'}, {'date': '2024-08-19 00:28:04.370000', 'lowrent': 'Ask for Pricing'}]
Traditional 2x2 1224-1333 SF
2 Bed/2.0 Bath
1 sf SqFt
[{'date': '2021-12-06 22:43:16.171000', 'lowrent': 'Call for details'}, {'date': '2023-02-07 13:03:43.012000', 'lowrent': 'Ask for Pricing'}]
Traditional 2x2 903 SF
2 Bed/2.0 Bath
904 sf SqFt
[{'date': '2021-12-06 22:43:16.110000', 'lowrent': 'Call for details'}, {'date': '2022-02-19 11:04:02.640000', 'lowrent': '$2,935 - $5,415'}, {'date': '2022-02-27 15:33:26.415000', 'lowrent': '$2,825 - $5,415'}, {'date': '2022-03-12 18:12:07.260000', 'lowrent': 'Call for details'}, {'date': '2022-05-10 02:06:34.961000', 'lowrent': '$3,445 - $4,675'}, {'date': '2022-05-17 04:04:43.836000', 'lowrent': '$3,425 - $5,200'}, {'date': '2022-05-31 02:17:02.720000', 'lowrent': 'Call for details'}, {'date': '2022-06-03 09:23:41.361000', 'lowrent': '$3,295 - $4,710'}, {'date': '2022-06-10 06:46:35.228000', 'lowrent': 'Call for details'}, {'date': '2022-06-22 07:58:03.914000', 'lowrent': '$3,490 - $4,450'}, {'date': '2022-06-29 16:45:47.259000', 'lowrent': '$3,625 - $5,150'}, {'date': '2022-07-07 09:28:26.498000', 'lowrent': 'Call for details'}, {'date': '2022-11-17 12:02:04.598000', 'lowrent': '$3,285 - $4,705'}, {'date': '2022-11-22 11:02:47.765000', 'lowrent': '$3,305 - $4,670'}, {'date': '2022-11-28 04:44:51.674000', 'lowrent': '$3,310 - $4,670'}, {'date': '2022-12-01 02:56:35.173000', 'lowrent': '$3,255 - $4,380'}, {'date': '2022-12-03 18:50:34.926000', 'lowrent': '$3,265 - $4,395'}, {'date': '2022-12-07 09:45:04.788000', 'lowrent': '$3,310 - $4,465'}, {'date': '2022-12-11 01:26:06.763000', 'lowrent': '$3,315 - $4,470'}, {'date': '2022-12-16 11:46:16.042000', 'lowrent': '$3,345 - $4,510'}, {'date': '2022-12-20 07:38:20.476000', 'lowrent': '$3,320 - $4,480'}, {'date': '2022-12-24 23:10:19.546000', 'lowrent': '$3,290 - $4,435'}, {'date': '2022-12-27 09:07:32.272000', 'lowrent': 'Call for details'}, {'date': '2023-01-14 08:55:14.295000', 'lowrent': '$2,900 - $4,435'}, {'date': '2023-01-19 09:27:34.440000', 'lowrent': '$2,865 - $4,380'}, {'date': '2023-02-07 13:03:42.962000', 'lowrent': 'Ask for Pricing'}, {'date': '2023-03-18 06:56:29.694000', 'lowrent': '$3,360 - $5,420'}, {'date': '2023-03-30 03:24:28.153000', 'lowrent': '$2,990 - $5,390'}, {'date': '2023-04-19 01:35:52.787000', 'lowrent': '$3,075 - $4,400'}, {'date': '2023-04-25 01:22:05.333000', 'lowrent': 'Ask for Pricing'}, {'date': '2023-05-28 14:35:59.235000', 'lowrent': '$3,865 - $5,735'}, {'date': '2023-06-05 14:03:20.100000', 'lowrent': 'Ask for Pricing'}, {'date': '2023-06-07 22:14:47.712000', 'lowrent': '$3,410 - $4,915'}, {'date': '2023-06-10 03:50:37.286000', 'lowrent': '$3,465 - $4,715'}, {'date': '2023-06-19 01:17:43.439000', 'lowrent': '$3,625 - $5,255'}, {'date': '2023-07-20 04:04:21.887000', 'lowrent': 'Ask for Pricing'}, {'date': '2023-09-06 23:49:41.923000', 'lowrent': '$3,735 - $5,325'}, {'date': '2023-11-06 03:51:12.611000', 'lowrent': '$3,740 - $5,335'}, {'date': '2023-11-22 09:08:36.636000', 'lowrent': '$3,670 - $5,335'}, {'date': '2023-12-16 04:13:00.861000', 'lowrent': '$3,830 - $5,675'}, {'date': '2023-12-23 00:41:04.608000', 'lowrent': '$3,885 - $5,675'}, {'date': '2023-12-24 03:07:29.218000', 'lowrent': '$3,875 - $5,675'}, {'date': '2024-01-23 10:45:10.138000', 'lowrent': '$4,240 - $5,675'}, {'date': '2024-01-27 20:38:58.664000', 'lowrent': '$4,095 - $5,675'}, {'date': '2024-02-29 10:48:19.133000', 'lowrent': '$3,380 - $6,700'}]
Traditional 2x3 1224-1333 SF
2 Bed/3.0 Bath
1 sf SqFt
[{'date': '2021-12-06 22:43:16.422000', 'lowrent': 'Call for details'}, {'date': '2021-12-26 11:05:23.030000', 'lowrent': '$3,800 - $5,395'}, {'date': '2022-01-13 22:53:01.687000', 'lowrent': '$3,610 - $5,395'}, {'date': '2022-02-19 11:04:03.006000', 'lowrent': 'Call for details'}, {'date': '2022-03-12 18:12:07.632000', 'lowrent': '$3,815 - $5,330'}, {'date': '2022-03-27 06:09:46.871000', 'lowrent': 'Call for details'}, {'date': '2022-04-03 22:13:52.039000', 'lowrent': '$3,975 - $5,405'}, {'date': '2022-04-06 12:26:54.693000', 'lowrent': '$3,850 - $5,405'}, {'date': '2022-04-15 00:30:05.285000', 'lowrent': '$3,625 - $5,405'}, {'date': '2022-04-19 02:15:47.147000', 'lowrent': '$3,580 - $5,405'}, {'date': '2022-04-23 22:53:03.795000', 'lowrent': '$3,645 - $5,405'}, {'date': '2022-04-30 22:24:33.484000', 'lowrent': '$3,675 - $5,330'}, {'date': '2022-05-10 02:06:35.213000', 'lowrent': '$3,635 - $5,330'}, {'date': '2022-05-17 04:04:44.155000', 'lowrent': '$3,555 - $5,330'}, {'date': '2022-05-31 02:17:02.972000', 'lowrent': '$3,435 - $5,215'}, {'date': '2022-06-03 09:23:41.610000', 'lowrent': 'Call for details'}, {'date': '2022-06-10 06:46:35.493000', 'lowrent': '$3,615 - $5,400'}, {'date': '2022-06-13 09:11:29.039000', 'lowrent': 'Call for details'}, {'date': '2022-07-30 00:25:19.494000', 'lowrent': '$4,055 - $5,400'}, {'date': '2022-08-03 09:07:52.325000', 'lowrent': '$4,030 - $5,400'}, {'date': '2022-08-05 06:19:51.212000', 'lowrent': '$3,875 - $5,400'}, {'date': '2022-08-30 19:59:13.781000', 'lowrent': 'Call for details'}, {'date': '2022-09-05 00:31:10.963000', 'lowrent': '$4,155 - $5,435'}, {'date': '2022-09-14 07:08:27.644000', 'lowrent': '$4,000 - $5,435'}, {'date': '2022-09-17 22:39:03.440000', 'lowrent': '$3,945 - $5,435'}, {'date': '2022-09-27 08:16:35.352000', 'lowrent': '$3,850 - $5,435'}, {'date': '2022-10-14 08:29:37.944000', 'lowrent': '$3,705 - $5,435'}, {'date': '2022-10-22 03:00:14.072000', 'lowrent': '$3,675 - $5,435'}, {'date': '2022-11-01 14:48:44.835000', 'lowrent': '$3,650 - $5,335'}, {'date': '2022-11-04 10:39:04.264000', 'lowrent': '$3,645 - $5,335'}, {'date': '2022-11-12 10:52:43.389000', 'lowrent': '$3,390 - $5,215'}, {'date': '2022-11-17 12:02:04.882000', 'lowrent': '$3,555 - $5,215'}, {'date': '2022-11-22 11:02:48.053000', 'lowrent': 'Call for details'}, {'date': '2023-02-07 13:03:43.220000', 'lowrent': 'Ask for Pricing'}, {'date': '2023-03-12 01:59:59.384000', 'lowrent': '$3,915 - $5,330'}, {'date': '2023-03-18 06:56:30.421000', 'lowrent': 'Ask for Pricing'}, {'date': '2023-06-05 14:03:19.714000', 'lowrent': '$4,740 - $5,315'}, {'date': '2023-06-07 22:14:47.768000', 'lowrent': '$4,720 - $5,315'}, {'date': '2023-06-10 03:50:37.334000', 'lowrent': '$4,735 - $5,315'}, {'date': '2023-06-19 01:17:43.536000', 'lowrent': '$4,680 - $5,315'}, {'date': '2023-07-20 04:04:21.544000', 'lowrent': '$3,900 - $5,395'}, {'date': '2023-07-24 18:33:43.268000', 'lowrent': '$3,800 - $5,395'}, {'date': '2023-07-26 03:45:31.903000', 'lowrent': '$3,865 - $5,395'}, {'date': '2023-07-31 03:08:07.116000', 'lowrent': '$3,875 - $5,395'}, {'date': '2023-08-04 03:06:06.038000', 'lowrent': '$3,800 - $5,435'}, {'date': '2023-08-14 04:14:12.161000', 'lowrent': '$3,870 - $5,410'}, {'date': '2023-09-06 23:49:42.331000', 'lowrent': '$4,010 - $5,395'}, {'date': '2023-09-28 01:31:15.613000', 'lowrent': '$3,795 - $5,115'}, {'date': '2023-10-05 03:01:10.688000', 'lowrent': 'Ask for Pricing'}, {'date': '2024-05-25 21:31:17.455000', 'lowrent': '$4,575 - $10,790'}, {'date': '2024-05-28 12:27:59.106000', 'lowrent': '$4,545 - $10,790'}, {'date': '2024-06-08 08:32:37.858000', 'lowrent': 'Ask for Pricing'}]
Traditional 3x2 1267-1452 SF
3 Bed/2.0 Bath
1 sf SqFt
[{'date': '2024-01-23 10:45:10.189000', 'lowrent': '$3,840 - $5,320'}, {'date': '2024-01-27 20:38:58.711000', 'lowrent': '$3,810 - $5,320'}, {'date': '2024-01-30 23:11:34.487000', 'lowrent': 'Ask for Pricing'}, {'date': '2024-07-13 01:32:39.785000', 'lowrent': '$5,005 - $10,595'}, {'date': '2024-08-19 00:28:03.661000', 'lowrent': '$4,745 - $9,870'}]
Traditional 3x2 1267-1959 SF
3 Bed/2.0 Bath
0 sf SqFt
[{'date': '2021-12-06 22:43:16.360000', 'lowrent': '$3,745 - $5,340'}, {'date': '2021-12-26 11:05:22.971000', 'lowrent': 'Call for details'}, {'date': '2022-01-18 21:58:59.658000', 'lowrent': '$3,630 - $5,415'}, {'date': '2022-02-19 11:04:02.935000', 'lowrent': 'Call for details'}, {'date': '2022-07-30 00:25:19.249000', 'lowrent': '$4,075 - $5,420'}, {'date': '2022-08-03 09:07:52.269000', 'lowrent': '$4,050 - $5,420'}, {'date': '2022-08-05 06:19:51.167000', 'lowrent': '$3,895 - $6,020'}, {'date': '2022-08-06 09:39:27.114000', 'lowrent': '$4,495 - $6,020'}, {'date': '2022-08-09 07:43:03.179000', 'lowrent': '$4,505 - $6,020'}, {'date': '2022-08-13 09:19:34.082000', 'lowrent': '$4,495 - $6,020'}, {'date': '2022-08-30 19:59:13.722000', 'lowrent': '$4,630 - $6,020'}, {'date': '2022-09-05 00:31:10.914000', 'lowrent': '$4,615 - $6,020'}, {'date': '2022-09-14 07:08:27.568000', 'lowrent': '$4,535 - $6,020'}, {'date': '2022-09-17 22:39:03.377000', 'lowrent': '$4,475 - $6,020'}, {'date': '2022-09-27 08:16:35.300000', 'lowrent': '$4,435 - $6,020'}, {'date': '2022-10-14 08:29:37.893000', 'lowrent': '$4,290 - $6,020'}, {'date': '2022-10-22 03:00:14.020000', 'lowrent': '$4,260 - $6,020'}, {'date': '2022-11-01 14:48:44.779000', 'lowrent': '$4,335 - $6,020'}, {'date': '2022-11-04 10:39:04.210000', 'lowrent': '$4,330 - $6,020'}, {'date': '2022-11-12 10:52:43.336000', 'lowrent': '$4,075 - $5,900'}, {'date': '2022-11-17 12:02:04.828000', 'lowrent': '$4,240 - $5,900'}, {'date': '2022-11-22 11:02:47.983000', 'lowrent': 'Call for details'}, {'date': '2023-02-07 13:03:43.168000', 'lowrent': 'Ask for Pricing'}]
Traditional 3x3 1267-1959 SF
3 Bed/3.0 Bath
1 sf SqFt
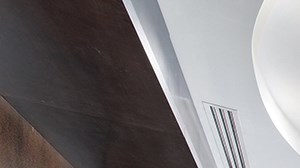&cropxunits=300&cropyunits=168&width=1024&quality=90)
&cropxunits=300&cropyunits=193&width=1024&quality=90)
&cropxunits=300&cropyunits=193&width=1024&quality=90)
&cropxunits=300&cropyunits=204&width=1024&quality=90)
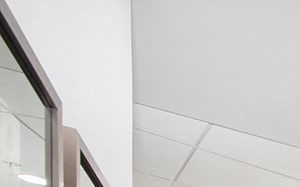&cropxunits=300&cropyunits=187&width=1024&quality=90)
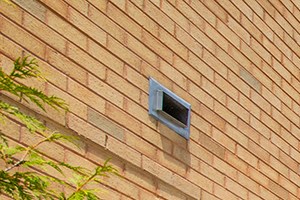&cropxunits=300&cropyunits=200&width=1024&quality=90)
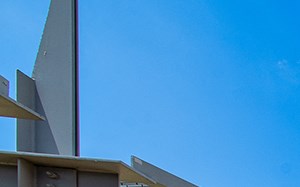&cropxunits=300&cropyunits=187&width=1024&quality=90)
&cropxunits=300&cropyunits=188&width=1024&quality=90)
&cropxunits=300&cropyunits=193&width=1024&quality=90)
&cropxunits=300&cropyunits=194&width=1024&quality=90)
&cropxunits=300&cropyunits=193&width=1024&quality=90)
&cropxunits=300&cropyunits=193&width=1024&quality=90)
&cropxunits=300&cropyunits=193&width=1024&quality=90)




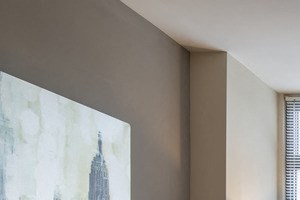&cropxunits=300&cropyunits=200&width=1024&quality=90)
&cropxunits=300&cropyunits=200&width=1024&quality=90)

&cropxunits=300&cropyunits=215&width=1024&quality=90)
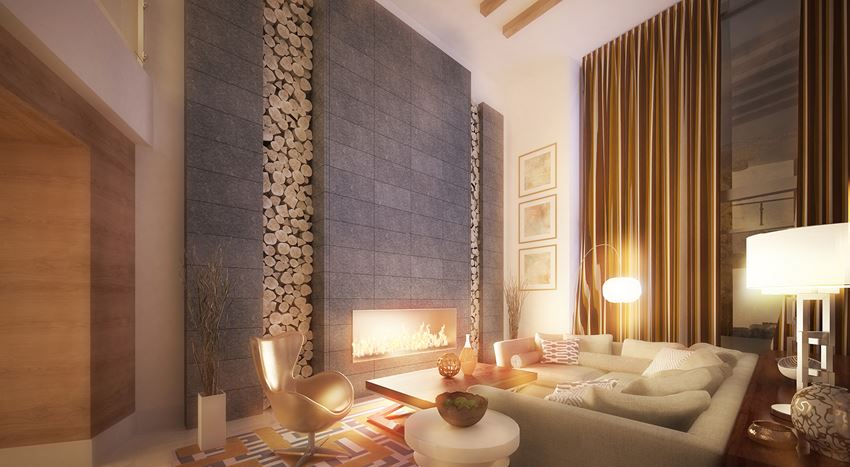
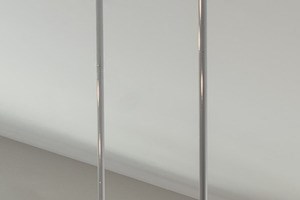&cropxunits=300&cropyunits=200&width=1024&quality=90)

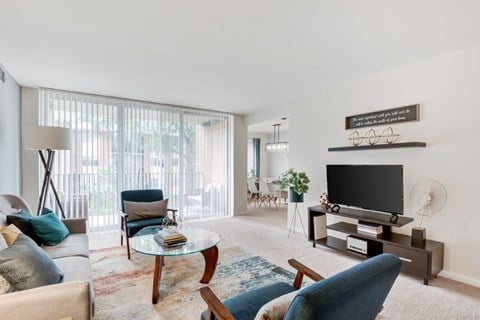

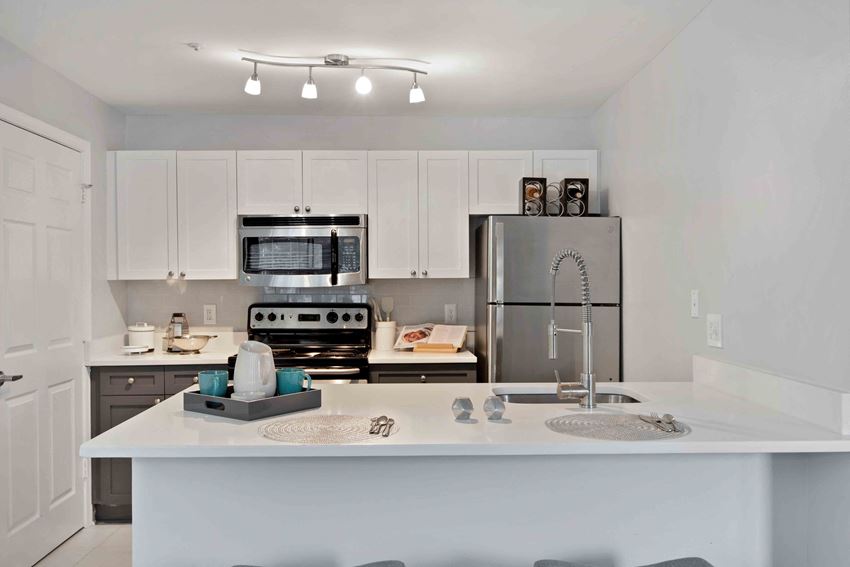
&cropxunits=300&cropyunits=200&width=1024&quality=90)
