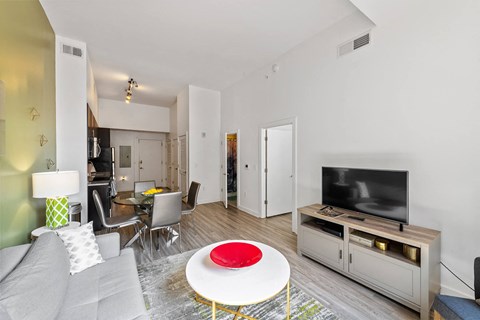Contempo NOVA
5760 Dow Ave, Alexandria, Va 22304
Key Features
Eco Friendly / Green Living Features:
Energy Star Appliances
This property has an EcoScoreTM of 1 based on it's sustainable and green living features below.
Building Type: Apartment
Total Units: 492
Last Updated: Oct. 27, 2025, 10:56 p.m.
All Amenities
- Property
- Convenience of added storage with kitchen islands*
- Storage
- Resident clubhouse with multiple social zones and catering kitchen
- Controlled access community
- Additional storage
- Business Center
- Bike storage available
- Unit
- Full-size washer and dryer
- Wood style plank-style flooring*
- Carpeted bedrooms
- Private Balcony or patio*
- Kitchen
- Stunning kitchens with granite or quartz countertops
- Cultured marble countertops in baths
- Disposal
- Health & Wellness
- Two hotel-inspired pools
- Cardio equipment with TVs
- Bike storage available
- Technology
- Cable/satellite
- Wired for high-speed Internet
- Free WiFi in social spaces
- Green
- Energy Star® stainless steel appliance packages
- Pets
- Pet spa
- Outdoor Amenities
- BBQ grill
- Parking
- 5.5-acre underground garage connecting all three buildings
Other Amenities
- Unique 1-bedroom layouts |
- Spacious 2-bedroom homes available |
- Open floor plans |
- Custom cabinetry |
- Mircrowave |
- Oversized windows* |
- Spacious closets |
- Individual HVAC in every home |
- Studio, 1-, 2- and 3-bedroom apartments |
- Junior one- and two bedroom floor plans available |
- Wheelchair Accesible |
- Gaming area |
- Fitness Studio |
- Two courtyards with greenspace |
- Concierge and package service |
- On site retail: Starbucks, Jimmy John's and Crafty Crab |
- Minutes to Van Dorn Metro Station, Major Highways, on the DASH Bus Route, and within minutes to the Airport |
- Dog- and cat-friendly |
- Hospitality suite |
- TV lounge |
- Complimentary metro shuttle service |
- Complete online resident experience with leasing, payments, and service requests |
Available Units
| Floorplan | Beds/Baths | Rent | Track |
|---|---|---|---|
| A1 - Junior One Bedroom |
1 Bed/1.0 Bath 535 sf |
$1,656 - $1,771 Available Now |
|
| A1 - Studio |
1 Bed/1.0 Bath 535 sf |
$1,757 - $1,872 Available Now |
|
| A1 - Studio with Den |
1 Bed/1.0 Bath 535 sf |
$1,752 - $1,782 Available Now |
|
| A3 - One Bedroom |
1 Bed/1.0 Bath 653 sf |
$1,860 - $2,170 Available Now |
|
| A6 - One Bedroom |
1 Bed/1.0 Bath 813 sf |
$2,110 - $2,250 Available Now |
|
| B1 - One Bedroom with Den and Two Bathrooms |
2 Bed/2.0 Bath 945 sf |
$2,205 Available Now |
|
| B2 - One Bedroom with Den |
2 Bed/1.0 Bath 835 sf |
$2,125 Available Now |
|
| B3 - Two Bedroom |
2 Bed/2.0 Bath 974 sf |
$2,384 - $2,529 Available Now |
|
| B4 - One Bedroom with Den |
2 Bed/2.0 Bath 923 sf |
$2,305 - $2,430 Available Now |
|
| B5 - Two Bedroom |
2 Bed/2.0 Bath 1,052 sf |
$2,449 - $2,589 Available Now |
|
| B6 - Small Two Bedroom |
2 Bed/2.0 Bath 843 sf |
$2,200 Available Now |
|
| B6 - Two Bedroom |
2 Bed/2.0 Bath 843 sf |
$2,137 Available Now |
|
| B7 - Small Two Bedroom |
2 Bed/2.0 Bath 1,013 sf |
$2,341 Available Now |
|
| B7 - Two Bedroom |
2 Bed/2.0 Bath 1,013 sf |
$2,341 Available Now |
|
| C1 - Three Bedroom |
3 Bed/2.0 Bath 1,034 sf |
$2,465 - $2,755 Available Now |
|
| C2 - Two Bedroom with Den |
3 Bed/2.0 Bath 1,336 sf |
$2,685 - $2,750 Available Now |
|
| C3 - Large Two Bedroom |
2 Bed/2.0 Bath 1,239 sf |
$2,972 Available Now |
Floorplan Charts
[{'date': '2025-08-12 09:20:43.536000', 'lowrent': '$1,723 - $1,838'}, {'date': '2025-08-16 15:57:49.369000', 'lowrent': '$1,689 - $1,804'}, {'date': '2025-08-31 15:50:41.319000', 'lowrent': '$1,656 - $1,771'}]
[{'date': '2025-07-13 15:47:21.645000', 'lowrent': '$1,813 - $1,943'}, {'date': '2025-07-25 04:03:51.423000', 'lowrent': '$1,757 - $1,872'}]
[{'date': '2025-09-10 23:49:32.504000', 'lowrent': '$1,624 - $1,734'}, {'date': '2025-09-17 03:56:08.672000', 'lowrent': '$1,634 - $1,734'}, {'date': '2025-09-20 03:46:58.770000', 'lowrent': '$1,650 - $1,750'}, {'date': '2025-09-25 02:03:11.221000', 'lowrent': '$1,740 - $1,750'}, {'date': '2025-09-28 08:29:55.573000', 'lowrent': '$1,756 - $1,766'}, {'date': '2025-10-04 16:46:46.831000', 'lowrent': '$1,772 - $1,782'}, {'date': '2025-10-11 00:55:23.743000', 'lowrent': '$1,752 - $1,782'}, {'date': '2025-10-16 03:28:32.541000', 'lowrent': '$1,772 - $1,782'}, {'date': '2025-10-23 10:17:19.332000', 'lowrent': '$1,752 - $1,782'}]
[{'date': '2025-07-13 15:47:21.738000', 'lowrent': '$2,066'}, {'date': '2025-07-25 04:03:51.901000', 'lowrent': '$1,992 - $2,027'}, {'date': '2025-07-30 04:42:37.091000', 'lowrent': '$2,027'}, {'date': '2025-08-04 07:12:26.978000', 'lowrent': '$2,046'}, {'date': '2025-08-12 09:20:43.934000', 'lowrent': '$2,027'}, {'date': '2025-08-31 15:50:42.330000', 'lowrent': '$2,008 - $2,198'}, {'date': '2025-09-12 22:11:12.518000', 'lowrent': '$1,989 - $2,179'}, {'date': '2025-09-17 03:56:08.710000', 'lowrent': '$1,989 - $2,004'}, {'date': '2025-09-25 02:03:11.006000', 'lowrent': '$1,989 - $2,189'}, {'date': '2025-10-11 00:55:23.788000', 'lowrent': '$2,008 - $2,208'}, {'date': '2025-10-16 03:28:32.326000', 'lowrent': '$1,898 - $2,208'}, {'date': '2025-10-23 10:17:19.380000', 'lowrent': '$1,860 - $2,170'}]
[{'date': '2025-08-31 15:50:43.403000', 'lowrent': '$2,148'}, {'date': '2025-09-28 08:29:55.621000', 'lowrent': '$2,269'}, {'date': '2025-10-11 00:55:23.984000', 'lowrent': '$2,288'}, {'date': '2025-10-16 03:28:32.582000', 'lowrent': '$2,148 - $2,288'}, {'date': '2025-10-23 10:17:19.641000', 'lowrent': '$2,110 - $2,250'}]
[{'date': '2025-07-13 15:47:21.828000', 'lowrent': '$2,151 - $2,251'}, {'date': '2025-07-25 04:03:51.516000', 'lowrent': '$2,272'}, {'date': '2025-07-30 04:42:36.720000', 'lowrent': '$2,172 - $2,272'}, {'date': '2025-08-04 07:12:26.274000', 'lowrent': '$2,151 - $2,226'}, {'date': '2025-08-12 09:20:43.632000', 'lowrent': '$2,109 - $2,184'}, {'date': '2025-08-16 15:57:49.472000', 'lowrent': '$2,205'}]
[{'date': '2025-07-13 15:47:21.920000', 'lowrent': '$2,146 - $2,156'}, {'date': '2025-07-25 04:03:51.622000', 'lowrent': '$2,167 - $2,177'}, {'date': '2025-08-04 07:12:26.449000', 'lowrent': '$2,146 - $2,156'}, {'date': '2025-08-12 09:20:43.734000', 'lowrent': '$2,104'}, {'date': '2025-08-16 15:57:49.575000', 'lowrent': '$2,125'}]
[{'date': '2025-07-13 15:47:22.015000', 'lowrent': '$2,438 - $2,583'}, {'date': '2025-07-25 04:03:51.997000', 'lowrent': '$2,461 - $2,606'}, {'date': '2025-08-12 09:20:44.036000', 'lowrent': '$2,514 - $2,629'}, {'date': '2025-08-16 15:57:49.776000', 'lowrent': '$2,537 - $2,652'}, {'date': '2025-08-31 15:50:42.497000', 'lowrent': '$2,473 - $2,628'}, {'date': '2025-09-12 22:11:12.606000', 'lowrent': '$2,450 - $2,605'}, {'date': '2025-09-17 03:56:08.752000', 'lowrent': '$2,460 - $2,605'}, {'date': '2025-09-20 03:46:58.854000', 'lowrent': '$2,437 - $2,582'}, {'date': '2025-09-28 08:29:55.425000', 'lowrent': '$2,437 - $2,597'}, {'date': '2025-10-04 16:46:46.675000', 'lowrent': '$2,414 - $2,574'}, {'date': '2025-10-16 03:28:32.381000', 'lowrent': '$2,429 - $2,574'}, {'date': '2025-10-23 10:17:19.427000', 'lowrent': '$2,384 - $2,529'}]
[{'date': '2025-07-13 15:47:22.285000', 'lowrent': '$2,231 - $2,371'}, {'date': '2025-07-25 04:03:51.712000', 'lowrent': '$2,337 - $2,392'}, {'date': '2025-08-04 07:12:26.625000', 'lowrent': '$2,206 - $2,371'}, {'date': '2025-08-12 09:20:44.138000', 'lowrent': '$2,164'}, {'date': '2025-08-16 15:57:49.882000', 'lowrent': '$2,185'}, {'date': '2025-09-28 08:29:55.689000', 'lowrent': '$2,452'}, {'date': '2025-10-04 16:46:46.910000', 'lowrent': '$2,430'}, {'date': '2025-10-11 00:55:24.023000', 'lowrent': '$2,425 - $2,430'}, {'date': '2025-10-23 10:17:19.599000', 'lowrent': '$2,305 - $2,430'}]
[{'date': '2025-08-04 07:12:27.378000', 'lowrent': '$2,596 - $2,606'}, {'date': '2025-08-12 09:20:44.342000', 'lowrent': '$2,596'}, {'date': '2025-08-16 15:57:49.981000', 'lowrent': '$2,667'}, {'date': '2025-08-31 15:50:42.662000', 'lowrent': '$2,643'}, {'date': '2025-09-10 23:49:32.790000', 'lowrent': '$2,538 - $2,703'}, {'date': '2025-09-12 22:11:12.693000', 'lowrent': '$2,515 - $2,680'}, {'date': '2025-09-20 03:46:58.898000', 'lowrent': '$2,492 - $2,657'}, {'date': '2025-10-04 16:46:46.714000', 'lowrent': '$2,494 - $2,634'}, {'date': '2025-10-23 10:17:19.471000', 'lowrent': '$2,449 - $2,589'}]
[{'date': '2025-08-04 07:12:27.558000', 'lowrent': '$2,116'}, {'date': '2025-08-12 09:20:44.243000', 'lowrent': '$2,074'}, {'date': '2025-08-16 15:57:50.087000', 'lowrent': '$2,095'}, {'date': '2025-08-31 15:50:42.826000', 'lowrent': '$2,200'}, {'date': '2025-09-28 08:29:55.732000', 'lowrent': '$2,222'}, {'date': '2025-10-04 16:46:46.946000', 'lowrent': '$2,200'}]
[{'date': '2025-07-13 15:47:22.108000', 'lowrent': '$2,116'}, {'date': '2025-07-25 04:03:51.808000', 'lowrent': '$2,137'}]
[{'date': '2025-07-13 15:47:22.374000', 'lowrent': '$2,318'}, {'date': '2025-07-30 04:42:37.003000', 'lowrent': '$2,341'}]
[{'date': '2025-07-13 15:47:22.197000', 'lowrent': '$2,830 - $3,100'}, {'date': '2025-07-25 04:03:52.089000', 'lowrent': '$2,774 - $3,044'}, {'date': '2025-08-04 07:12:26.802000', 'lowrent': '$2,802 - $2,947'}, {'date': '2025-08-12 09:20:43.835000', 'lowrent': '$2,774 - $3,044'}, {'date': '2025-08-16 15:57:50.190000', 'lowrent': '$2,746 - $3,016'}, {'date': '2025-09-10 23:49:32.892000', 'lowrent': '$2,691 - $2,961'}, {'date': '2025-09-12 22:11:12.782000', 'lowrent': '$2,664 - $2,934'}, {'date': '2025-09-17 03:56:08.828000', 'lowrent': '$2,644 - $2,934'}, {'date': '2025-09-20 03:46:58.938000', 'lowrent': '$2,618 - $2,908'}, {'date': '2025-09-28 08:29:55.499000', 'lowrent': '$2,486 - $2,856'}, {'date': '2025-10-11 00:55:23.907000', 'lowrent': '$2,435 - $2,805'}, {'date': '2025-10-23 10:17:19.515000', 'lowrent': '$2,465 - $2,755'}]
[{'date': '2025-08-31 15:50:41.648000', 'lowrent': '$2,946 - $3,011'}, {'date': '2025-09-10 23:49:32.985000', 'lowrent': '$2,891 - $2,956'}, {'date': '2025-09-12 22:11:12.872000', 'lowrent': '$2,864 - $2,929'}, {'date': '2025-09-20 03:46:58.978000', 'lowrent': '$2,838 - $2,903'}, {'date': '2025-09-28 08:29:55.536000', 'lowrent': '$2,786 - $2,851'}, {'date': '2025-10-11 00:55:23.947000', 'lowrent': '$2,735 - $2,800'}, {'date': '2025-10-23 10:17:19.559000', 'lowrent': '$2,685 - $2,750'}]
A1 - Junior One Bedroom
1 Bed/1.0 Bath
535 sf SqFt
A1 - Studio
1 Bed/1.0 Bath
535 sf SqFt
A1 - Studio with Den
1 Bed/1.0 Bath
535 sf SqFt
A3 - One Bedroom
1 Bed/1.0 Bath
653 sf SqFt
A6 - One Bedroom
1 Bed/1.0 Bath
813 sf SqFt
B1 - One Bedroom with Den and Two Bathrooms
2 Bed/2.0 Bath
945 sf SqFt
B2 - One Bedroom with Den
2 Bed/1.0 Bath
835 sf SqFt
B3 - Two Bedroom
2 Bed/2.0 Bath
974 sf SqFt
B4 - One Bedroom with Den
2 Bed/2.0 Bath
923 sf SqFt
B5 - Two Bedroom
2 Bed/2.0 Bath
1,052 sf SqFt
B6 - Small Two Bedroom
2 Bed/2.0 Bath
843 sf SqFt
B6 - Two Bedroom
2 Bed/2.0 Bath
843 sf SqFt
B7 - Two Bedroom
2 Bed/2.0 Bath
1,013 sf SqFt
C1 - Three Bedroom
3 Bed/2.0 Bath
1,034 sf SqFt
C2 - Two Bedroom with Den
3 Bed/2.0 Bath
1,336 sf SqFt





.jpg?width=1024&quality=90)
.jpg?width=1024&quality=90)
.jpg?width=1024&quality=90)
.jpg?width=1024&quality=90)



















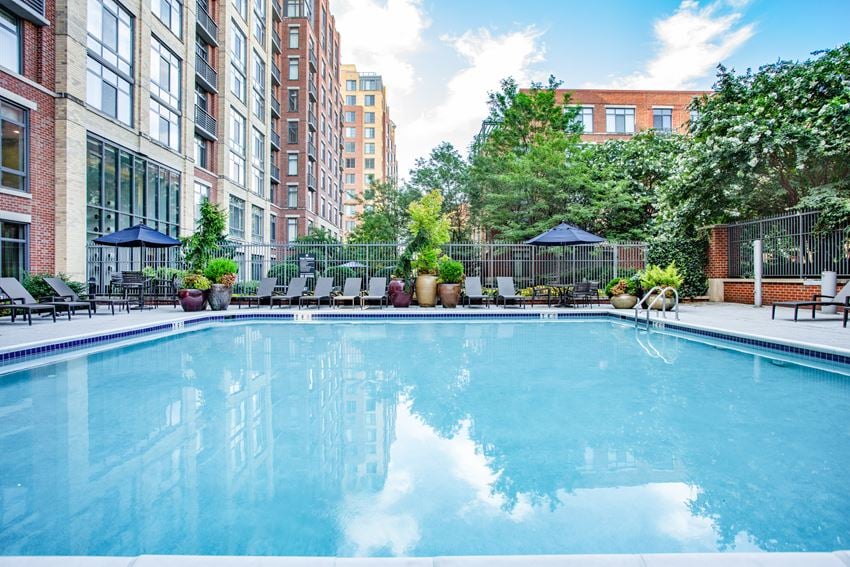


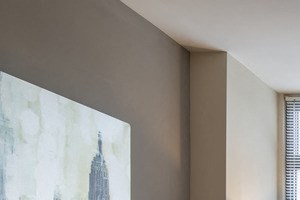&cropxunits=300&cropyunits=200&width=1024&quality=90)
&cropxunits=300&cropyunits=200&width=1024&quality=90)

&cropxunits=300&cropyunits=215&width=1024&quality=90)
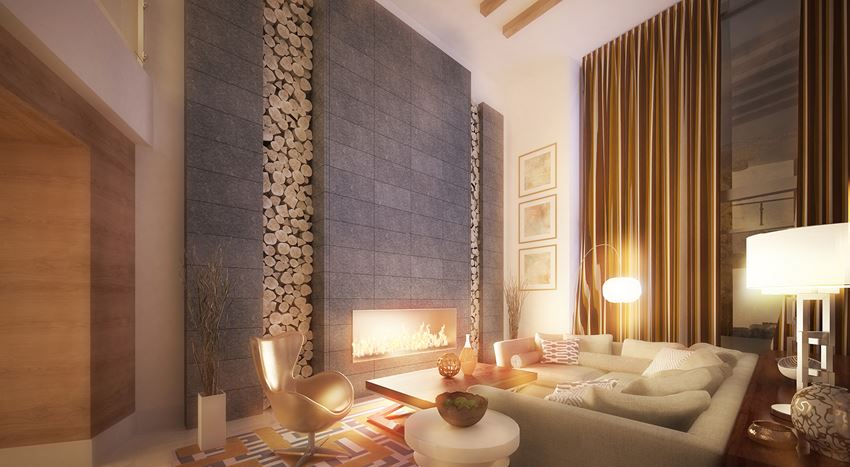
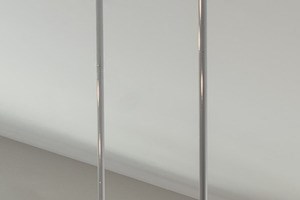&cropxunits=300&cropyunits=200&width=1024&quality=90)
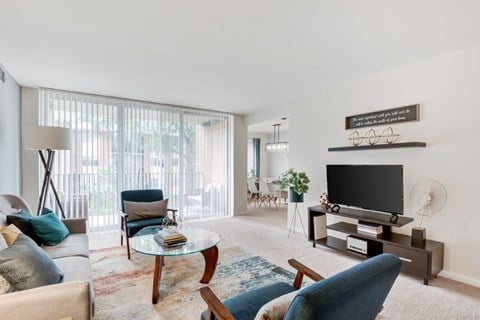

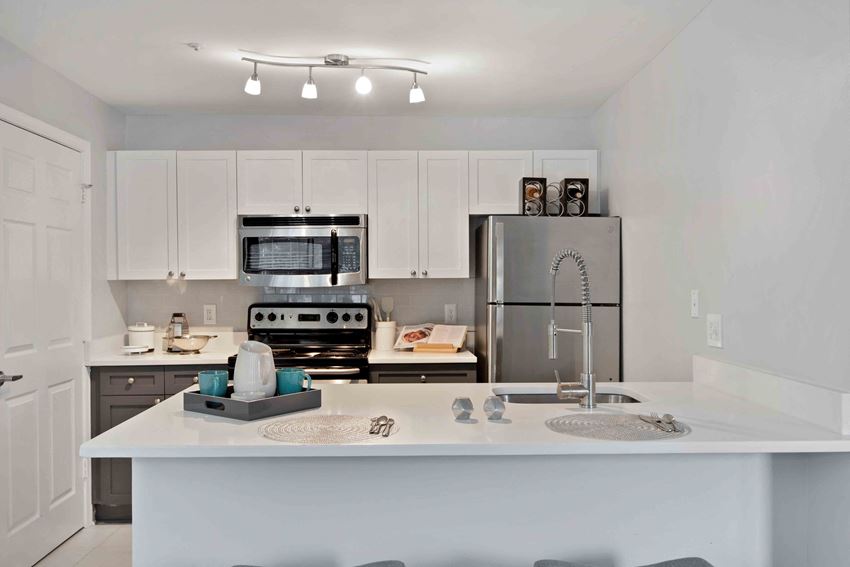
&cropxunits=300&cropyunits=200&width=1024&quality=90)
