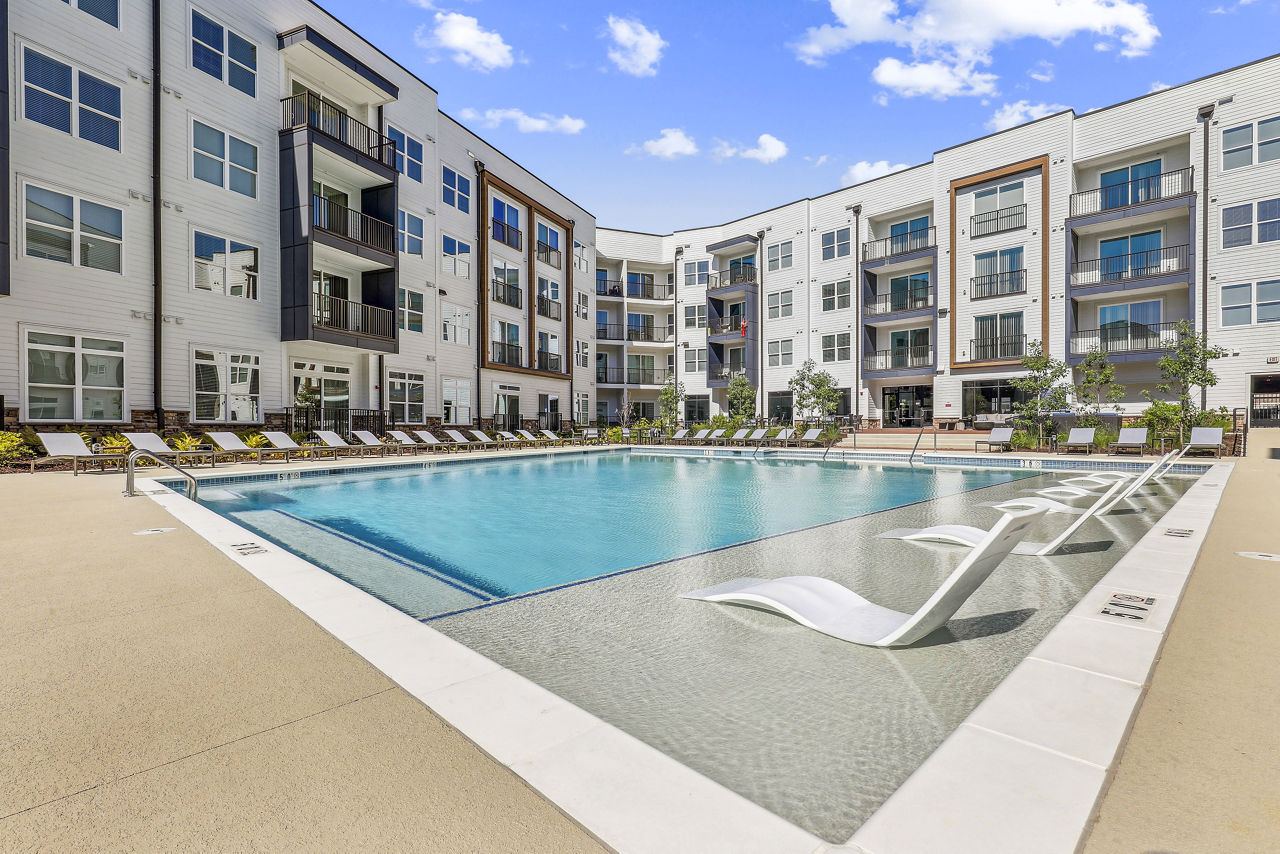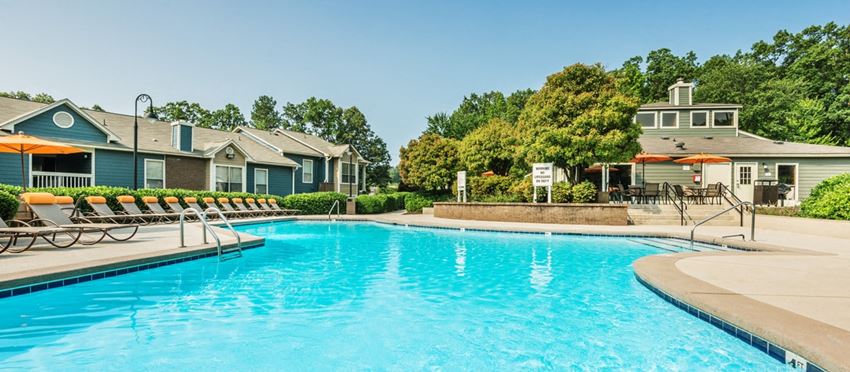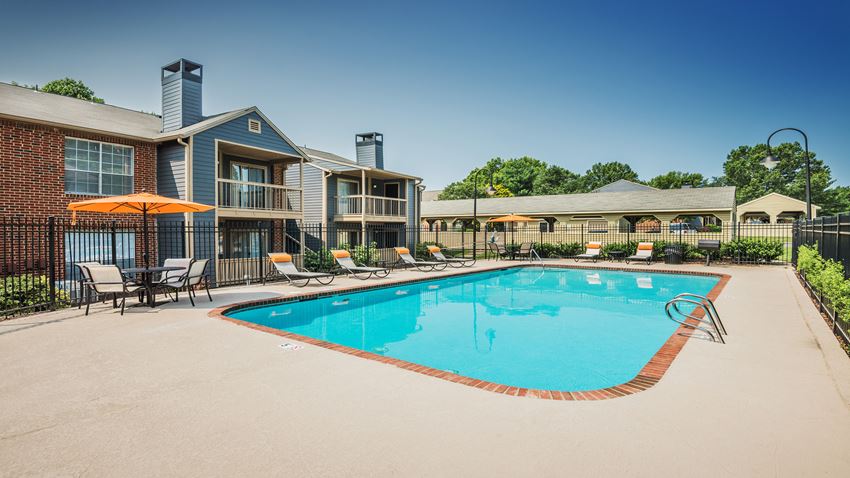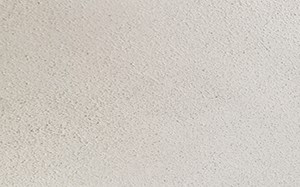Belmont At River Mill
10740 Morgan Mill Road, Glen Allen, VA 23059
Key Features
Eco Friendly / Green Living Features:
EV Car Chargers
This property has an EcoScoreTM of 1 based on it's sustainable and green living features below.
Building Type: Apartment
Last Updated: June 29, 2025, 2:45 p.m.
All Amenities
- Property
- Extra Storage in Select Homes
- Clubhouse with Resident Lounges & Billiard Room
- Gated Entrance
- On-Site Management
- On-Site Maintenance
- Unit
- Luxury Vinyl Plank Flooring
- Washer & Dryer Included
- Patio/Balcony
- Kitchen
- Granite Countertops
- Stainless Steel Appliances
- Refrigerator
- Dishwasher
- Disposal
- Microwave
- Health & Wellness
- Pool
- 24-Hour Fitness Center
- Playground
- Green
- Electric Car Charging Stations
- Pets
- Dog Park
- Parking
- Detached Garages Available for Rent
Other Amenities
- Walk-In Closets |
- Garden Tubs and Walk-In Showers in Select Homes |
- Dining Space in Select Homes |
- Amazon HUB Lockers for Package Receiving |
- Online Rent Payments |
Available Units
| Floorplan | Beds/Baths | Rent | Track |
|---|---|---|---|
| A1 |
1 Bed/1.0 Bath 784 sf |
$1,685 - $1,715 Available Now |
|
| A1M |
1 Bed/1.0 Bath 784 sf |
$1,685 Available Now |
|
| A2 |
1 Bed/1.0 Bath 798 sf |
$1,725 - $1,755 Available Now |
|
| A3 |
1 Bed/1.0 Bath 825 sf |
$1,765 Available Now |
|
| B1 |
2 Bed/2.0 Bath 1,177 sf |
$2,145 - $2,180 Available Now |
|
| B1M |
2 Bed/2.0 Bath 1,177 sf |
$2,145 Available Now |
|
| B2 |
2 Bed/2.0 Bath 1,174 sf |
$2,095 - $2,145 Available Now |
|
| C1 |
3 Bed/2.0 Bath 1,339 sf |
$2,595 - $2,630 Available Now |
|
| C1M |
3 Bed/2.0 Bath 1,339 sf |
$2,595 Available Now |
|
| CH2 |
1 Bed/1.0 Bath 799 sf |
$1,832 Available Now |
|
| Wait List Unit |
0 Bed/2.0 Bath 0 sf |
Ask for Pricing Available Now |
|
| Waitlist |
0 Bed/2.0 Bath 0 sf |
Ask for Pricing Available Now |
Floorplan Charts
A1
1 Bed/1.0 Bath
784 sf SqFt
A1M
1 Bed/1.0 Bath
784 sf SqFt
A2
1 Bed/1.0 Bath
798 sf SqFt
A3
1 Bed/1.0 Bath
825 sf SqFt
B1
2 Bed/2.0 Bath
1,177 sf SqFt
B1M
2 Bed/2.0 Bath
1,177 sf SqFt
B2
2 Bed/2.0 Bath
1,174 sf SqFt
C1
3 Bed/2.0 Bath
1,339 sf SqFt
C1M
3 Bed/2.0 Bath
1,339 sf SqFt
CH2
1 Bed/1.0 Bath
799 sf SqFt
Wait List Unit
0 Bed/2.0 Bath
0 sf SqFt
Waitlist
0 Bed/2.0 Bath
0 sf SqFt































&cropxunits=800&cropyunits=800&srotate=0&width=480&quality=90)
&cropxunits=800&cropyunits=800&srotate=0&width=480&quality=90)
&cropxunits=800&cropyunits=800&srotate=0&width=480&quality=90)

&cropxunits=800&cropyunits=800&srotate=0&width=480&quality=90)
&cropxunits=800&cropyunits=600&srotate=0&width=480&quality=90)







&cropxunits=300&cropyunits=185&width=1024&quality=90)




&cropxunits=300&cropyunits=171&width=1024&quality=90)
&cropxunits=300&cropyunits=187&width=1024&quality=90)