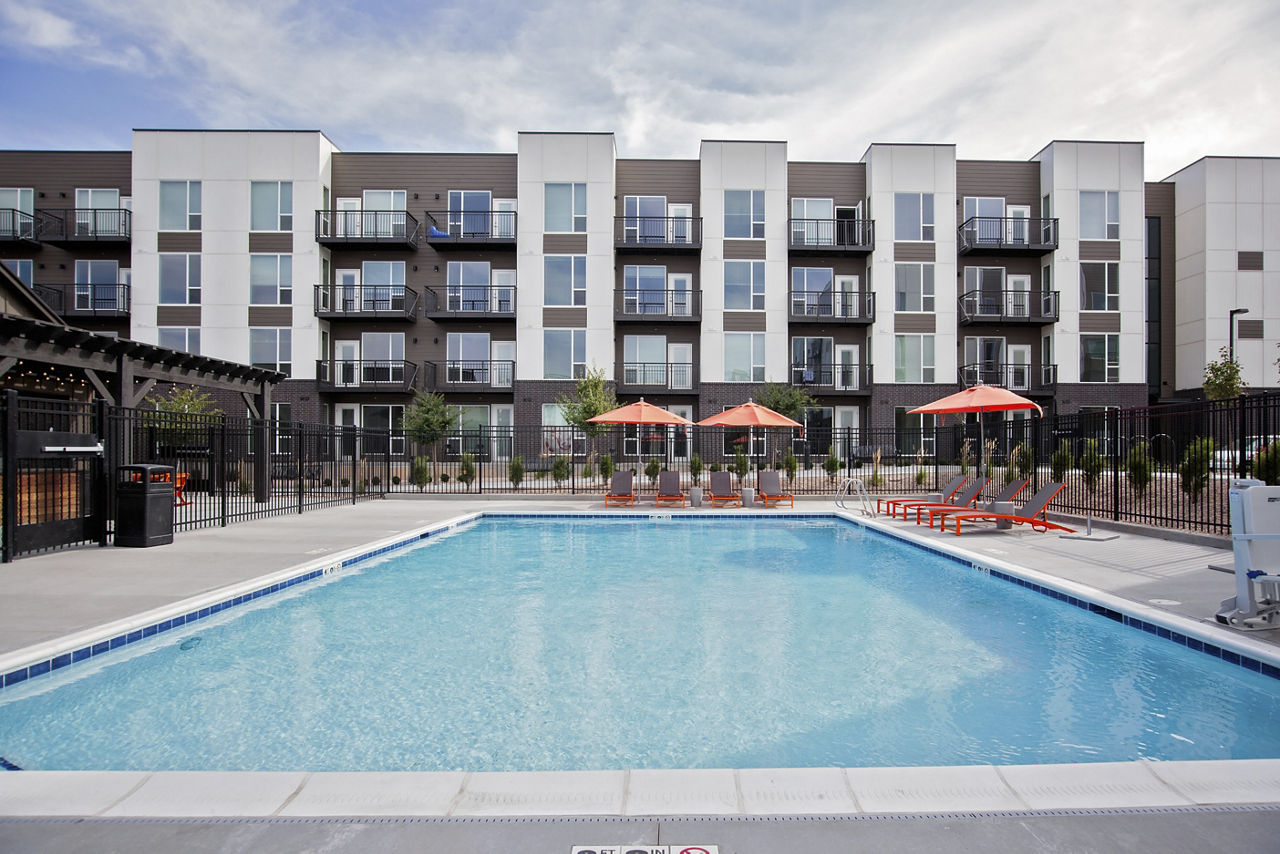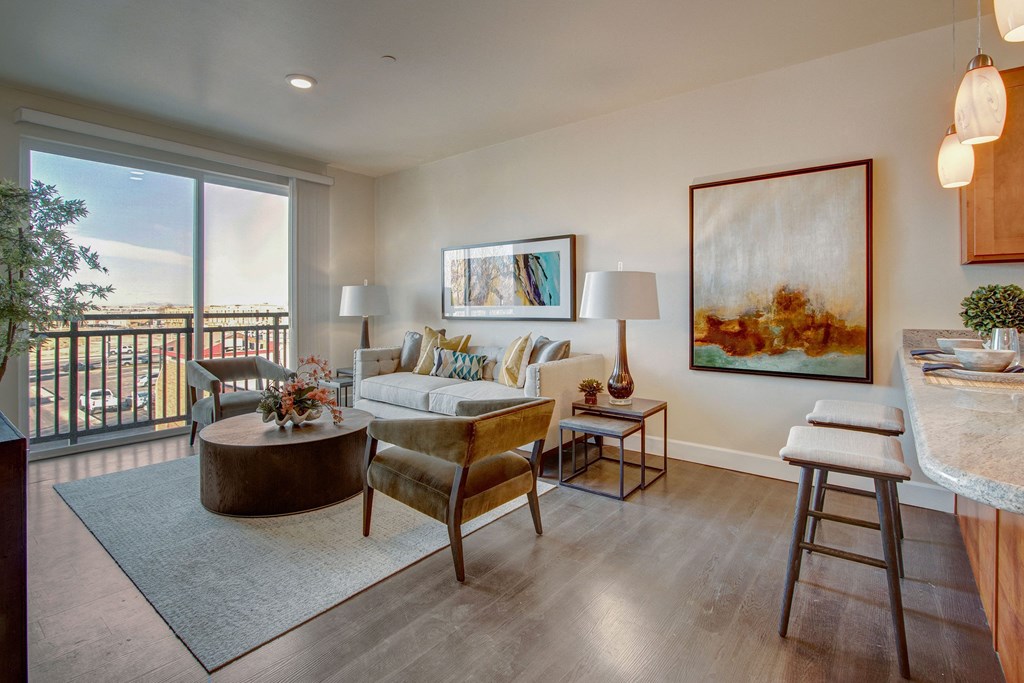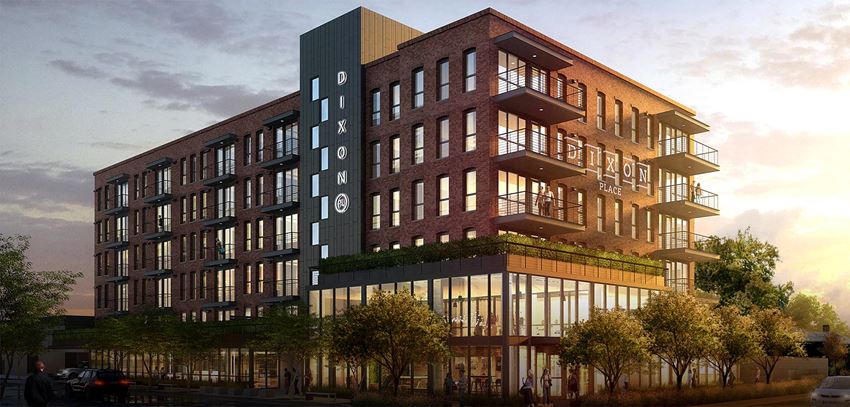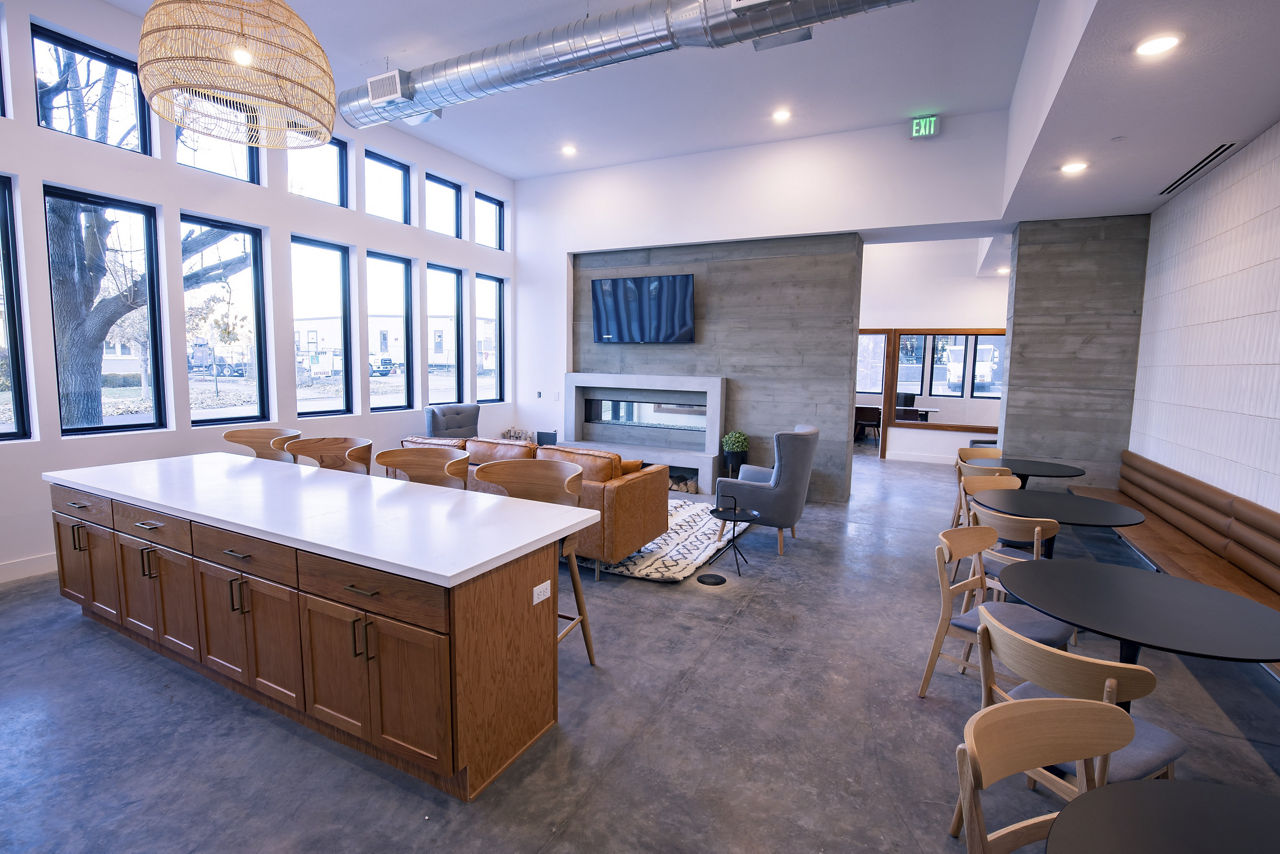[{'date': '2021-08-17 23:01:58.717000', 'lowrent': '$1,625'}, {'date': '2021-11-23 16:46:49.717000', 'lowrent': '$1,659'}, {'date': '2022-03-14 05:51:46.971000', 'lowrent': 'Call for details'}, {'date': '2022-05-01 12:28:13.848000', 'lowrent': '$1,525 - $1,659'}, {'date': '2022-06-14 01:22:24.738000', 'lowrent': 'Call for details'}, {'date': '2022-07-19 16:20:57.553000', 'lowrent': '$1,585 - $1,675'}, {'date': '2022-08-07 09:19:38.724000', 'lowrent': 'Call for details'}, {'date': '2022-08-23 06:09:05.967000', 'lowrent': '$1,585 - $1,675'}, {'date': '2022-09-15 02:23:31.269000', 'lowrent': 'Call for details'}, {'date': '2022-10-22 22:17:53.054000', 'lowrent': '$1,585 - $1,675'}, {'date': '2023-06-23 14:10:30.580000', 'lowrent': '$1,650 - $1,675'}, {'date': '2023-09-24 12:15:43.003000', 'lowrent': '$1,550 - $1,675'}, {'date': '2023-11-22 17:20:50.003000', 'lowrent': '$1,550 - $1,659'}, {'date': '2024-01-27 11:58:04.755000', 'lowrent': '$1,550 - $1,675'}, {'date': '2024-02-14 12:12:13.015000', 'lowrent': '$1,312 - $1,650'}, {'date': '2024-03-16 02:20:29.933000', 'lowrent': 'Ask for Pricing'}, {'date': '2024-09-30 02:44:51.846000', 'lowrent': '$1,312 - $1,650'}, {'date': '2024-10-28 02:55:58.665000', 'lowrent': 'Ask for Pricing'}, {'date': '2025-03-25 04:12:42.316000', 'lowrent': '$1,395 - $1,650'}, {'date': '2025-04-04 14:14:02.034000', 'lowrent': '$1,395 - $1,700'}, {'date': '2025-09-25 11:44:56.910000', 'lowrent': '$1,395 - $1,750'}, {'date': '2025-12-25 12:27:42.134000', 'lowrent': '$1,589 - $1,750'}, {'date': '2026-01-10 03:27:13.691000', 'lowrent': '$1,589'}]
1 BED (A)
1 Bed/1.0 Bath
591 sf SqFt
[{'date': '2022-03-14 05:51:47.029000', 'lowrent': 'Call for details'}, {'date': '2022-11-03 14:50:42.776000', 'lowrent': '$1,660'}, {'date': '2023-03-19 02:14:43.529000', 'lowrent': '$1,725'}, {'date': '2023-09-24 12:15:43.067000', 'lowrent': '$1,550'}, {'date': '2023-11-22 17:20:50.695000', 'lowrent': 'Ask for Pricing'}]
1 BED (ADA)
1 Bed/1.0 Bath
686 sf SqFt
[{'date': '2021-08-17 23:01:58.776000', 'lowrent': '$1,459'}, {'date': '2021-09-29 19:24:00.837000', 'lowrent': '$1,525 - $1,575'}, {'date': '2021-11-23 16:46:49.848000', 'lowrent': '$1,585'}, {'date': '2021-12-04 15:40:39.765000', 'lowrent': '$1,559 - $1,635'}, {'date': '2021-12-07 16:45:36.617000', 'lowrent': '$1,585 - $1,635'}, {'date': '2021-12-27 02:34:55.410000', 'lowrent': '$1,600 - $1,635'}, {'date': '2022-02-20 01:49:31.825000', 'lowrent': '$1,735'}, {'date': '2022-03-14 05:51:47.251000', 'lowrent': 'Call for details'}, {'date': '2022-04-04 11:22:26.039000', 'lowrent': '$1,459 - $1,850'}, {'date': '2022-06-10 22:29:43.388000', 'lowrent': 'Call for details'}, {'date': '2022-06-14 01:22:24.946000', 'lowrent': '$1,459 - $1,850'}, {'date': '2023-09-24 12:15:43.197000', 'lowrent': '$1,459 - $1,785'}, {'date': '2024-05-04 22:27:09.498000', 'lowrent': 'Ask for Pricing'}, {'date': '2024-05-23 15:33:32.204000', 'lowrent': '$1,459 - $1,875'}, {'date': '2024-08-20 12:51:47.617000', 'lowrent': 'Ask for Pricing'}, {'date': '2024-08-22 22:16:31.349000', 'lowrent': '$1,459 - $1,875'}, {'date': '2024-09-30 02:44:51.893000', 'lowrent': '$1,450 - $1,850'}, {'date': '2025-05-02 00:40:25.924000', 'lowrent': '$1,459 - $1,850'}, {'date': '2025-10-28 08:06:23.874000', 'lowrent': '$1,459 - $1,850'}, {'date': '2025-12-25 12:27:42.258000', 'lowrent': '$1,650'}, {'date': '2026-01-26 10:10:13.504000', 'lowrent': '$1,785'}]
1 BED (B)
1 Bed/1.0 Bath
611 sf SqFt
[{'date': '2022-03-14 05:51:47.088000', 'lowrent': 'Call for details'}, {'date': '2022-04-24 18:38:51.893000', 'lowrent': '$1,725 - $1,840'}, {'date': '2022-06-14 01:22:24.836000', 'lowrent': 'Call for details'}, {'date': '2022-10-15 06:14:58.086000', 'lowrent': '$1,725 - $1,840'}, {'date': '2022-11-03 14:50:42.830000', 'lowrent': '$1,725 - $1,790'}, {'date': '2022-11-20 07:10:14.839000', 'lowrent': 'Call for details'}, {'date': '2023-02-08 08:19:48.724000', 'lowrent': 'Ask for Pricing'}, {'date': '2023-06-23 14:10:30.833000', 'lowrent': '$1,725 - $1,790'}, {'date': '2023-09-24 12:15:43.138000', 'lowrent': '$1,625 - $1,790'}, {'date': '2023-10-02 11:03:58.992000', 'lowrent': '$1,575 - $1,790'}, {'date': '2023-11-22 17:20:50.750000', 'lowrent': 'Ask for Pricing'}, {'date': '2024-11-12 03:11:48.216000', 'lowrent': '$1,575 - $1,790'}, {'date': '2025-02-27 03:56:26.776000', 'lowrent': '$1,550 - $1,790'}, {'date': '2025-03-01 23:21:23.145000', 'lowrent': 'Ask for Pricing'}, {'date': '2025-08-31 16:47:17.603000', 'lowrent': '$1,550 - $1,790'}]
1 BED (C)
1 Bed/1.0 Bath
686 sf SqFt
[{'date': '2021-09-29 19:24:00.788000', 'lowrent': '$1,960'}, {'date': '2021-12-04 15:40:39.706000', 'lowrent': '$1,750'}, {'date': '2022-02-20 01:49:31.754000', 'lowrent': '$1,985'}, {'date': '2022-03-14 05:51:47.186000', 'lowrent': '$1,650 - $2,060'}, {'date': '2022-04-04 11:22:25.987000', 'lowrent': 'Call for details'}, {'date': '2022-04-19 21:23:54.431000', 'lowrent': '$1,650 - $2,060'}, {'date': '2022-05-10 16:51:51.361000', 'lowrent': 'Call for details'}, {'date': '2022-10-15 06:14:58.138000', 'lowrent': '$1,650 - $2,060'}, {'date': '2022-11-03 14:50:42.902000', 'lowrent': '$1,650 - $2,010'}, {'date': '2022-11-13 07:47:37.223000', 'lowrent': 'Call for details'}, {'date': '2023-02-08 08:19:48.771000', 'lowrent': 'Ask for Pricing'}, {'date': '2023-03-07 22:14:50.010000', 'lowrent': '$1,650 - $2,010'}, {'date': '2023-03-19 02:14:44.166000', 'lowrent': 'Ask for Pricing'}, {'date': '2023-11-22 17:20:50.307000', 'lowrent': '$1,650 - $2,010'}, {'date': '2024-02-14 12:12:13.063000', 'lowrent': '$1,583 - $2,010'}, {'date': '2024-02-29 02:04:12.830000', 'lowrent': 'Ask for Pricing'}, {'date': '2024-04-01 02:39:01.087000', 'lowrent': '$1,583 - $2,010'}, {'date': '2024-04-18 02:02:32.922000', 'lowrent': 'Ask for Pricing'}, {'date': '2024-09-30 02:44:52.205000', 'lowrent': '$1,699 - $1,985'}, {'date': '2024-10-12 21:20:01.601000', 'lowrent': '$1,725 - $2,000'}, {'date': '2025-03-25 04:12:42.167000', 'lowrent': 'Ask for Pricing'}, {'date': '2025-06-06 07:32:35.469000', 'lowrent': '$1,725 - $2,000'}, {'date': '2025-12-09 00:34:48.209000', 'lowrent': '$1,725 - $2,000'}, {'date': '2025-12-25 12:27:42.216000', 'lowrent': '$1,800'}]
1 BED 1 DEN (A)
1 Bed/1.0 Bath
785 sf SqFt
[{'date': '2022-03-14 05:51:47.307000', 'lowrent': 'Call for details'}, {'date': '2022-09-18 13:42:19.305000', 'lowrent': '$1,610 - $1,735'}, {'date': '2023-02-08 08:19:48.825000', 'lowrent': 'Ask for Pricing'}, {'date': '2023-02-12 05:03:23.174000', 'lowrent': '$1,610 - $1,735'}, {'date': '2023-03-19 02:14:43.740000', 'lowrent': '$1,660 - $1,795'}, {'date': '2023-06-23 14:10:31.189000', 'lowrent': 'Ask for Pricing'}, {'date': '2023-09-24 12:15:43.504000', 'lowrent': '$1,660 - $1,795'}, {'date': '2023-11-22 17:20:50.124000', 'lowrent': '$1,710 - $1,800'}, {'date': '2024-01-27 11:58:04.801000', 'lowrent': '$1,685 - $1,795'}, {'date': '2024-02-14 12:12:13.111000', 'lowrent': '$1,404 - $1,795'}, {'date': '2024-05-04 22:27:09.538000', 'lowrent': 'Ask for Pricing'}, {'date': '2024-08-20 12:51:47.103000', 'lowrent': '$1,404 - $1,795'}, {'date': '2024-08-22 22:16:31.787000', 'lowrent': 'Ask for Pricing'}, {'date': '2024-08-29 02:39:26.530000', 'lowrent': '$1,404 - $1,795'}, {'date': '2024-10-12 21:20:01.697000', 'lowrent': '$1,685 - $1,795'}, {'date': '2024-10-28 02:55:58.781000', 'lowrent': 'Ask for Pricing'}, {'date': '2024-12-07 18:04:37.330000', 'lowrent': '$1,595 - $1,795'}, {'date': '2025-01-07 03:38:30.233000', 'lowrent': '$1,595 - $1,899'}, {'date': '2025-01-31 14:08:49.443000', 'lowrent': '$1,595 - $1,795'}, {'date': '2025-03-27 15:18:01.367000', 'lowrent': 'Ask for Pricing'}, {'date': '2025-04-18 04:41:24.676000', 'lowrent': '$1,595 - $1,795'}, {'date': '2025-05-15 06:37:34.499000', 'lowrent': 'Ask for Pricing'}]
1 BED 1 DEN (B)
1 Bed/1.0 Bath
697 sf SqFt
[{'date': '2022-03-14 05:51:47.371000', 'lowrent': 'Call for details'}, {'date': '2022-05-10 16:51:51.512000', 'lowrent': '$1,760'}, {'date': '2022-05-17 18:51:57.080000', 'lowrent': '$1,850'}, {'date': '2022-06-04 02:47:11.498000', 'lowrent': 'Call for details'}, {'date': '2023-02-08 08:19:48.875000', 'lowrent': 'Ask for Pricing'}, {'date': '2023-06-23 14:10:30.885000', 'lowrent': '$1,850'}, {'date': '2023-07-26 11:28:02.426000', 'lowrent': 'Ask for Pricing'}, {'date': '2024-08-02 03:20:57.815000', 'lowrent': '$1,750'}, {'date': '2024-08-15 19:45:40.322000', 'lowrent': 'Ask for Pricing'}, {'date': '2025-07-05 02:59:30.321000', 'lowrent': '$1,750'}]
1 BED 1 DEN (D)
1 Bed/1.0 Bath
778 sf SqFt
[{'date': '2021-12-04 15:40:39.822000', 'lowrent': '$2,135'}, {'date': '2022-03-14 05:51:47.428000', 'lowrent': 'Call for details'}, {'date': '2022-03-28 20:03:41.123000', 'lowrent': '$1,938 - $2,380'}, {'date': '2022-04-19 21:23:54.646000', 'lowrent': '$1,938 - $2,400'}, {'date': '2022-12-04 12:00:34.336000', 'lowrent': 'Call for details'}, {'date': '2022-12-25 15:20:26.064000', 'lowrent': '$1,938 - $2,500'}, {'date': '2023-03-19 02:14:43.585000', 'lowrent': '$1,938 - $2,475'}, {'date': '2023-09-24 12:15:43.266000', 'lowrent': '$1,995 - $2,475'}, {'date': '2024-02-14 12:12:13.162000', 'lowrent': '$1,665 - $2,475'}, {'date': '2024-08-22 22:16:31.260000', 'lowrent': '$1,665 - $2,750'}, {'date': '2024-10-12 21:20:02.210000', 'lowrent': 'Ask for Pricing'}, {'date': '2024-11-12 03:11:48.336000', 'lowrent': '$1,665 - $2,750'}, {'date': '2025-01-31 14:08:48.981000', 'lowrent': '$1,665 - $2,400'}, {'date': '2025-02-27 03:56:28.025000', 'lowrent': 'Ask for Pricing'}, {'date': '2025-05-27 05:07:21.021000', 'lowrent': '$1,665 - $2,500'}, {'date': '2025-06-21 12:40:07.140000', 'lowrent': 'Ask for Pricing'}, {'date': '2025-07-30 05:42:56.709000', 'lowrent': '$1,665 - $2,500'}, {'date': '2025-12-25 12:27:42.173000', 'lowrent': '$1,995 - $2,189'}, {'date': '2026-01-10 03:27:13.780000', 'lowrent': '$1,995 - $2,500'}]
2 BED (A)
2 Bed/2.0 Bath
996 sf SqFt
[{'date': '2022-03-14 05:51:47.484000', 'lowrent': 'Call for details'}, {'date': '2022-09-15 02:23:31.820000', 'lowrent': '$1,960'}, {'date': '2022-09-30 14:52:30.115000', 'lowrent': 'Call for details'}, {'date': '2022-10-15 06:14:58.397000', 'lowrent': '$1,960'}, {'date': '2022-11-03 14:50:43.187000', 'lowrent': 'Call for details'}, {'date': '2023-02-08 08:19:48.923000', 'lowrent': 'Ask for Pricing'}]
2 BED (ADA)
2 Bed/2.0 Bath
1,037 sf SqFt
[{'date': '2021-09-07 10:20:40.463000', 'lowrent': '$1,960'}, {'date': '2022-01-27 13:42:46.941000', 'lowrent': '$1,910'}, {'date': '2022-02-20 01:49:31.897000', 'lowrent': '$2,250'}, {'date': '2022-03-14 05:51:47.548000', 'lowrent': '$1,860 - $2,250'}, {'date': '2022-03-28 20:03:41.256000', 'lowrent': '$1,860 - $2,300'}, {'date': '2022-04-04 11:22:26.298000', 'lowrent': '$1,860 - $2,150'}, {'date': '2022-04-19 21:23:54.749000', 'lowrent': '$1,860 - $2,100'}, {'date': '2022-05-01 12:28:14.287000', 'lowrent': 'Call for details'}, {'date': '2023-02-08 08:19:48.976000', 'lowrent': 'Ask for Pricing'}, {'date': '2023-04-10 23:08:31.567000', 'lowrent': '$1,860 - $2,100'}, {'date': '2023-05-08 23:25:47.141000', 'lowrent': 'Ask for Pricing'}, {'date': '2023-10-05 10:08:07.493000', 'lowrent': '$1,860 - $2,100'}, {'date': '2023-11-22 17:20:50.381000', 'lowrent': '$1,860 - $2,150'}, {'date': '2023-12-15 10:26:26.114000', 'lowrent': '$1,860 - $2,500'}, {'date': '2024-02-14 12:12:13.207000', 'lowrent': '$1,687 - $2,100'}, {'date': '2024-02-29 02:04:12.342000', 'lowrent': '$1,750 - $2,100'}, {'date': '2024-04-01 02:39:00.999000', 'lowrent': '$1,860 - $2,300'}, {'date': '2024-11-12 03:11:48.772000', 'lowrent': 'Ask for Pricing'}, {'date': '2025-01-03 03:44:04.239000', 'lowrent': '$1,860 - $2,300'}, {'date': '2025-01-07 03:38:30.276000', 'lowrent': '$1,899 - $2,300'}, {'date': '2025-05-15 06:37:34.650000', 'lowrent': 'Ask for Pricing'}]
2 BED (B)
2 Bed/2.0 Bath
885 sf SqFt
[{'date': '2022-02-20 01:49:31.964000', 'lowrent': '$2,505'}, {'date': '2022-03-14 05:51:47.607000', 'lowrent': 'Call for details'}, {'date': '2022-03-28 20:03:41.326000', 'lowrent': '$2,405 - $2,850'}, {'date': '2022-06-10 22:29:43.729000', 'lowrent': 'Call for details'}, {'date': '2022-11-13 07:47:37.602000', 'lowrent': '$2,405 - $2,850'}, {'date': '2023-10-02 11:03:59.782000', 'lowrent': 'Ask for Pricing'}, {'date': '2024-04-27 13:04:06.839000', 'lowrent': '$2,405 - $2,850'}, {'date': '2024-05-04 22:27:09.674000', 'lowrent': 'Ask for Pricing'}, {'date': '2025-05-07 08:36:01.063000', 'lowrent': '$2,405 - $2,850'}, {'date': '2025-08-12 10:45:55.639000', 'lowrent': '$2,405 - $2,750'}]
2 BED (C)
2 Bed/2.0 Bath
1,037 sf SqFt
[{'date': '2022-02-20 01:49:32.037000', 'lowrent': '$2,010'}, {'date': '2022-03-14 05:51:47.663000', 'lowrent': 'Call for details'}, {'date': '2023-02-08 08:19:49.047000', 'lowrent': 'Ask for Pricing'}, {'date': '2024-09-30 02:44:52.081000', 'lowrent': '$2,450'}, {'date': '2025-05-02 00:40:26.004000', 'lowrent': '$2,200'}, {'date': '2025-05-31 10:51:47.715000', 'lowrent': '$1,999'}, {'date': '2025-12-09 00:34:48.420000', 'lowrent': '$1,999'}]
2 BED (D)
2 Bed/2.0 Bath
991 sf SqFt
[{'date': '2022-03-14 05:51:46.661000', 'lowrent': 'Call for details'}, {'date': '2022-07-19 16:20:56.641000', 'lowrent': '$1,210 - $1,500'}, {'date': '2022-08-23 06:09:05.684000', 'lowrent': '$1,210 - $1,450'}, {'date': '2022-09-15 02:23:30.912000', 'lowrent': '$1,210 - $1,350'}, {'date': '2022-12-08 05:21:56.980000', 'lowrent': 'Call for details'}, {'date': '2023-02-08 08:19:48.532000', 'lowrent': 'Ask for Pricing'}, {'date': '2023-05-04 09:25:23.143000', 'lowrent': '$1,210 - $1,350'}, {'date': '2023-06-23 14:10:30.781000', 'lowrent': '$1,285 - $1,350'}, {'date': '2023-07-23 01:40:09.665000', 'lowrent': 'Ask for Pricing'}, {'date': '2023-10-05 10:08:07.382000', 'lowrent': '$1,285 - $1,350'}, {'date': '2024-01-27 11:58:04.707000', 'lowrent': '$1,150 - $1,300'}, {'date': '2024-02-14 12:12:13.255000', 'lowrent': '$1,070 - $1,300'}, {'date': '2024-02-29 02:04:12.538000', 'lowrent': 'Ask for Pricing'}, {'date': '2024-12-07 18:04:37.208000', 'lowrent': '$1,070 - $1,350'}, {'date': '2025-01-31 14:08:49.323000', 'lowrent': '$1,070 - $1,300'}, {'date': '2025-03-20 07:13:15.625000', 'lowrent': 'Ask for Pricing'}, {'date': '2025-06-14 23:40:51.883000', 'lowrent': '$1,070 - $1,300'}, {'date': '2025-07-13 16:53:39.728000', 'lowrent': '$1,070 - $1,350'}, {'date': '2025-09-25 11:44:56.868000', 'lowrent': '$1,070 - $1,389'}]
STUDIO (A)
0 Bed/1.0 Bath
391 sf SqFt
[{'date': '2022-03-14 05:51:46.731000', 'lowrent': 'Call for details'}, {'date': '2022-04-19 21:23:53.978000', 'lowrent': '$1,400 - $1,435'}, {'date': '2022-05-01 12:28:13.608000', 'lowrent': 'Call for details'}, {'date': '2023-02-08 08:19:48.580000', 'lowrent': 'Ask for Pricing'}, {'date': '2024-05-23 15:33:31.838000', 'lowrent': '$1,400 - $1,435'}, {'date': '2024-06-17 12:39:50.670000', 'lowrent': '$1,385 - $1,435'}, {'date': '2024-08-15 19:45:39.922000', 'lowrent': 'Ask for Pricing'}, {'date': '2024-09-30 02:44:52.124000', 'lowrent': '$1,385 - $1,399'}, {'date': '2024-12-17 03:29:56.105000', 'lowrent': 'Ask for Pricing'}, {'date': '2025-03-20 07:13:16.313000', 'lowrent': '$1,385 - $1,399'}, {'date': '2025-03-25 04:12:42.060000', 'lowrent': 'Ask for Pricing'}, {'date': '2025-07-09 01:22:39.426000', 'lowrent': '$1,385 - $1,399'}, {'date': '2025-10-28 08:06:23.694000', 'lowrent': '$1,250 - $1,399'}, {'date': '2025-12-25 12:27:42.050000', 'lowrent': '$1,399'}]
STUDIO (B)
0 Bed/1.0 Bath
403 sf SqFt
[{'date': '2022-03-14 05:51:46.790000', 'lowrent': 'Call for details'}, {'date': '2022-07-19 16:20:57.003000', 'lowrent': '$1,625'}, {'date': '2022-08-23 06:09:05.799000', 'lowrent': '$1,575'}, {'date': '2022-09-15 02:23:31.058000', 'lowrent': '$1,500'}, {'date': '2022-09-18 13:42:18.870000', 'lowrent': 'Call for details'}, {'date': '2022-09-30 14:52:29.570000', 'lowrent': '$1,500'}, {'date': '2022-11-24 09:18:12.750000', 'lowrent': 'Call for details'}, {'date': '2023-02-08 08:19:48.627000', 'lowrent': 'Ask for Pricing'}, {'date': '2023-05-04 09:25:22.843000', 'lowrent': '$1,500'}, {'date': '2023-09-24 12:15:43.681000', 'lowrent': 'Ask for Pricing'}, {'date': '2024-08-29 02:39:26.434000', 'lowrent': '$1,400'}, {'date': '2024-09-30 02:44:52.297000', 'lowrent': 'Ask for Pricing'}, {'date': '2025-09-17 15:41:13.632000', 'lowrent': '$1,385'}, {'date': '2025-09-25 11:44:56.953000', 'lowrent': '$1,415'}]
STUDIO (C)
0 Bed/1.0 Bath
578 sf SqFt
[{'date': '2022-03-14 05:51:46.847000', 'lowrent': 'Call for details'}, {'date': '2022-09-30 14:52:29.618000', 'lowrent': '$1,325'}, {'date': '2022-10-22 22:17:52.955000', 'lowrent': '$1,325 - $1,475'}, {'date': '2023-05-04 09:25:23.345000', 'lowrent': 'Ask for Pricing'}, {'date': '2024-02-29 02:04:12.394000', 'lowrent': '$1,300 - $1,325'}, {'date': '2024-04-01 02:39:01.043000', 'lowrent': '$1,325 - $1,375'}, {'date': '2024-04-18 02:02:32.384000', 'lowrent': 'Ask for Pricing'}, {'date': '2024-10-28 02:55:58.186000', 'lowrent': '$1,325 - $1,375'}, {'date': '2024-12-07 18:04:37.449000', 'lowrent': 'Ask for Pricing'}]
STUDIO (D)
0 Bed/1.0 Bath
436 sf SqFt
[{'date': '2021-12-04 15:40:39.584000', 'lowrent': '$1,310'}, {'date': '2022-01-17 01:10:34.920000', 'lowrent': '$1,310 - $1,335'}, {'date': '2022-03-14 05:51:46.909000', 'lowrent': 'Call for details'}, {'date': '2022-06-10 22:29:42.994000', 'lowrent': '$1,285 - $1,500'}, {'date': '2022-07-19 16:20:57.366000', 'lowrent': 'Call for details'}, {'date': '2022-08-04 01:48:02.056000', 'lowrent': '$1,285 - $1,550'}, {'date': '2022-09-15 02:23:31.198000', 'lowrent': '$1,285 - $1,425'}, {'date': '2022-10-15 06:14:57.926000', 'lowrent': 'Call for details'}, {'date': '2023-02-08 08:19:48.675000', 'lowrent': 'Ask for Pricing'}, {'date': '2023-03-07 22:14:49.956000', 'lowrent': '$1,285 - $1,425'}, {'date': '2023-03-19 02:14:44.054000', 'lowrent': 'Ask for Pricing'}, {'date': '2023-10-02 11:03:59.259000', 'lowrent': '$1,285 - $1,425'}, {'date': '2023-11-22 17:20:50.634000', 'lowrent': 'Ask for Pricing'}, {'date': '2024-09-30 02:44:52.164000', 'lowrent': '$1,285 - $1,390'}, {'date': '2024-10-12 21:20:01.886000', 'lowrent': '$1,285 - $1,400'}, {'date': '2024-10-28 02:55:58.498000', 'lowrent': '$1,285 - $1,390'}, {'date': '2025-01-29 03:54:11.051000', 'lowrent': '$1,285 - $1,500'}, {'date': '2025-01-31 14:08:48.493000', 'lowrent': '$1,250 - $1,500'}, {'date': '2025-03-01 23:21:23.036000', 'lowrent': '$1,199 - $1,390'}, {'date': '2025-03-20 07:13:15.723000', 'lowrent': 'Ask for Pricing'}, {'date': '2025-05-02 00:40:26.043000', 'lowrent': '$1,199 - $1,390'}, {'date': '2025-05-07 08:36:01.248000', 'lowrent': 'Ask for Pricing'}, {'date': '2025-06-28 20:02:51.594000', 'lowrent': '$1,199 - $1,390'}, {'date': '2026-01-10 03:27:13.874000', 'lowrent': '$1,250'}]
STUDIO (E)
0 Bed/1.0 Bath
412 sf SqFt




















.jpg?width=1024&quality=90)
.jpg?width=1024&quality=90)
.jpg?width=1024&quality=90)
.jpg?width=1024&quality=90)
.jpg?width=1024&quality=90)
.jpg?width=1024&quality=90)
.jpg?width=1024&quality=90)
.jpg?width=1024&quality=90)
.jpg?width=1024&quality=90)
.jpg?width=1024&quality=90)
.jpg?width=1024&quality=90)
.jpg?width=1024&quality=90)
.jpg?width=1024&quality=90)
.jpg?width=1024&quality=90)
.jpg?width=1024&quality=90)






























.jpg?width=1024&quality=90)
.jpg?width=1024&quality=90)

.jpg?width=1024&quality=90)
.jpg?width=1024&quality=90)
.jpg?width=1024&quality=90)
.jpg?width=1024&quality=90)
&cropxunits=300&cropyunits=232&width=480&quality=90)
&cropxunits=300&cropyunits=230&width=480&quality=90)
&cropxunits=300&cropyunits=231&width=480&quality=90)
&cropxunits=300&cropyunits=232&width=480&quality=90)
&cropxunits=300&cropyunits=232&width=480&quality=90)
&cropxunits=300&cropyunits=230&width=480&quality=90)
&cropxunits=300&cropyunits=233&width=480&quality=90)
&cropxunits=300&cropyunits=228&width=480&quality=90)
&cropxunits=300&cropyunits=233&width=480&quality=90)
&cropxunits=300&cropyunits=226&width=480&quality=90)
&cropxunits=300&cropyunits=232&width=480&quality=90)
&cropxunits=300&cropyunits=231&width=480&quality=90)
&cropxunits=300&cropyunits=232&width=480&quality=90)
&cropxunits=300&cropyunits=232&width=480&quality=90)
&cropxunits=300&cropyunits=232&width=480&quality=90)
&cropxunits=300&cropyunits=231&width=480&quality=90)
&cropxunits=300&cropyunits=228&width=480&quality=90)




.jpg?width=480&quality=90)






.jpg?width=850&mode=pad&bgcolor=333333&quality=80)
.jpg?width=850&mode=pad&bgcolor=333333&quality=80)



