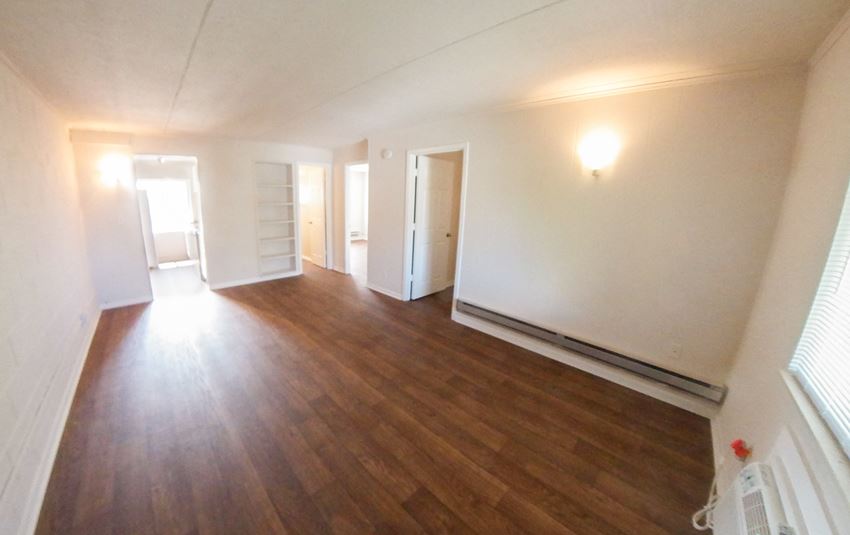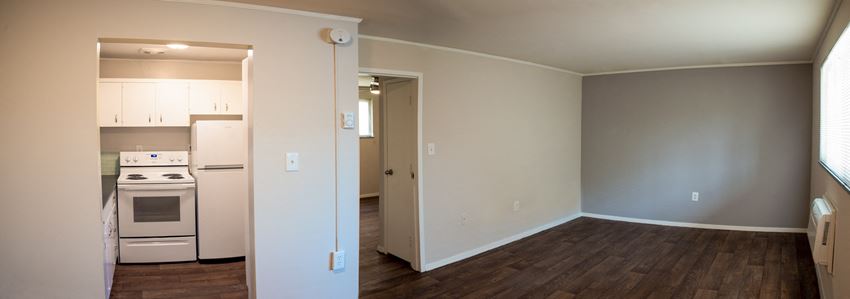Universal At Strawberry Plains
7605 Strawberry Plains Pike, Knoxville, Tn 37924
Key Features
Eco Friendly / Green Living Features:
Currently there are no featured eco-amenities or green living/sustainability features at this property.
Building Type: Apartment
Last Updated: July 29, 2025, 1:31 a.m.
Property Manager: Universal Development & Construction
Telephone: (423) 426-2239
All Amenities
- Property
- Onsite Clubhouse and Complimentary WiFi in Amenity Space
- Executive Business Center
- On-Site Professional Management and Maintenance
- 24-Hour Emergency Maintenance Available
- Eco-friendly Community
- Smoke Free Community
- Unit
- Ceiling Fan
- Hardwood Plank Style (LVT) Flooring in Kitchen and Bath
- Hardwood Plank Style (LVT) Flooring in Living Areas for First Floor Homes
- Hardwood Plank Style (LVT) Flooring in Bedrooms for First Floor Homes
- Carpeting in Living Area for Second Floor Homes
- Carpeting in Bedrooms for Second Floor Homes
- Private Patios/Balconies
- Window Coverings
- Outdoor Pavilion with Fireplace, Flat Screen TV, and Food Area
- Kitchen
- Stainless Steel Refrigerators (Most with Water/Ice in Door)
- Stainless Steel Built-in Microwaves
- Stainless Steel Dishwasher
- Stainless Steel Ceramic Top Stoves and Ovens
- Garbage Disposal
- Quartz Countertops
- Health & Wellness
- Zero Entry Saltwater Swimming Pool with Tanning Shelf and Sundeck
- 24-Hour Club Inspired Fitness Center including Cardiovascular and Weight Equipment
- Free Weights
- Playground with Soft Surface
- Smoke Free Community
- Technology
- Internet Ready / Cable Ready
- Onsite Clubhouse and Complimentary WiFi in Amenity Space
- High Speed Internet / Cable Ready
- Outdoor Amenities
- Outdoor Fire Pit with Seating
- Parking
- Garages (Select Homes)
- Off Street Parking
Other Amenities
- Full Size In-Home Laundry Connections |
- High Efficiency Heat Pumps - Heating / Cooling |
- Individual Climate Control Electronic Thermostat |
- Kitchen Pantry |
- Entertainment Serving Bar in Kitchen |
- Custom Wood Grain Cabinets with Stainless Steel Hardware |
- Satin Nickel Lighting Fixtures |
- Large Closets |
- Handrails |
- ADA Adaptable |
- Resident Lounge with Complimentary Coffee Bar |
- Stainless Steel Grilling Stations |
- 24-Hour Package Receiving Lockers |
- Laundry Facilities |
- Bark Park with Seating |
- Resident Social Events |
- Automatic Rent Payment Option |
- Visa, Mastercard and Discover Accepted |
- Online Resident Services |
- Professional Landscaped Grounds |
- Short Term Leases (May Be Available) |
Available Units
| Floorplan | Beds/Baths | Rent | Track |
|---|---|---|---|
| 1 Bedroom First Level - 680sf |
1 Bed/1.0 Bath 0 sf |
Ask for Pricing Available Now |
|
| 1 Bedroom First Level - 760sf |
1 Bed/1.0 Bath 0 sf |
Ask for Pricing Available Now |
|
| 1 Bedroom Second Level - 680sf |
1 Bed/1.0 Bath 0 sf |
Ask for Pricing Available Now |
|
| 1 Bedroom Second Level - 760sf |
1 Bed/1.0 Bath 0 sf |
Ask for Pricing Available Now |
|
| 1 Bedroom with Drive Under Garage - 680sf |
1 Bed/1.0 Bath 0 sf |
Ask for Pricing Available Now |
|
| 1 Bedroom with Drive Under Garage - 760sf |
1 Bed/1.0 Bath 0 sf |
Ask for Pricing Available Now |
|
| 2 Bedroom, 1.5BA Townhome |
2 Bed/1.5 Bath 0 sf |
Ask for Pricing Available Now |
|
| 2 Bedroom, 1.5BA Townhome with Garage |
2 Bed/1.5 Bath 0 sf |
Ask for Pricing Available Now |
|
| 2 Bedroom, 2.5BA Townhome |
2 Bed/2.5 Bath 0 sf |
Ask for Pricing Available Now |
|
| 2 Bedroom, 2.5BA Townhome with Garage |
2 Bed/2.5 Bath 0 sf |
Ask for Pricing Available Now |
|
| 3 Bedroom, 2.5BA Townhome |
3 Bed/2.5 Bath 0 sf |
Ask for Pricing Available Now |
|
| 3 Bedroom, 2.5BA Townhome with Garage |
3 Bed/2.5 Bath 0 sf |
Ask for Pricing Available Now |
|
| Single Family Home - 3 Bedroom with Garage |
3 Bed/3.5 Bath 0 sf |
Ask for Pricing Available Now |
Floorplan Charts









.jpg?width=1024&quality=90)
.jpg?width=1024&quality=90)
.jpg?width=1024&quality=90)

.jpg?width=1024&quality=90)

.jpg?width=1024&quality=90)
.jpg?width=1024&quality=90)

.jpg?width=1024&quality=90)

.jpg?width=1024&quality=90)

.jpg?width=1024&quality=90)

.jpg?width=1024&quality=90)

.jpg?width=1024&quality=90)


.jpg?width=1024&quality=90)

.jpg?width=1024&quality=90)

.jpg?width=1024&quality=90)


.jpg?width=1024&quality=90)







.jpg?width=1024&quality=90)

.jpg?width=1024&quality=90)

.jpg?width=1024&quality=90)


.jpg?width=480&quality=90)


.jpg?width=480&quality=90)







.jpg?width=480&quality=90)
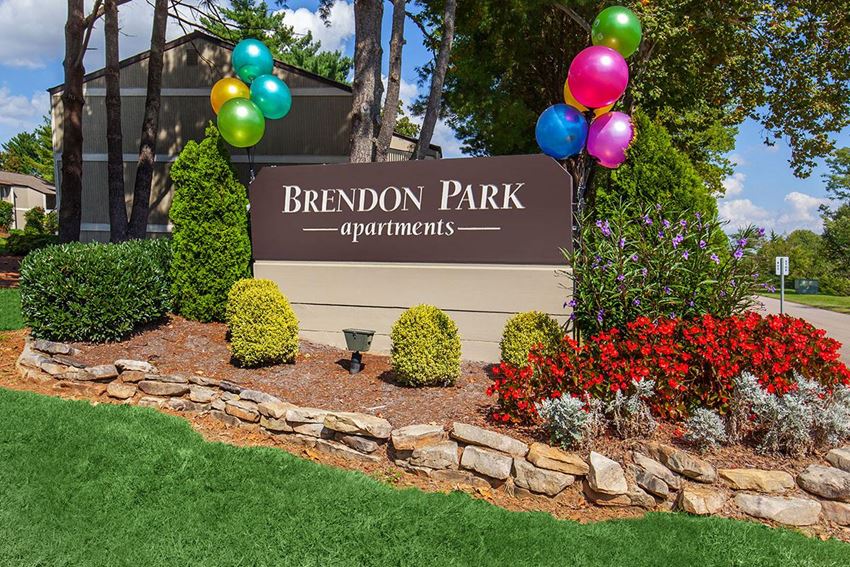
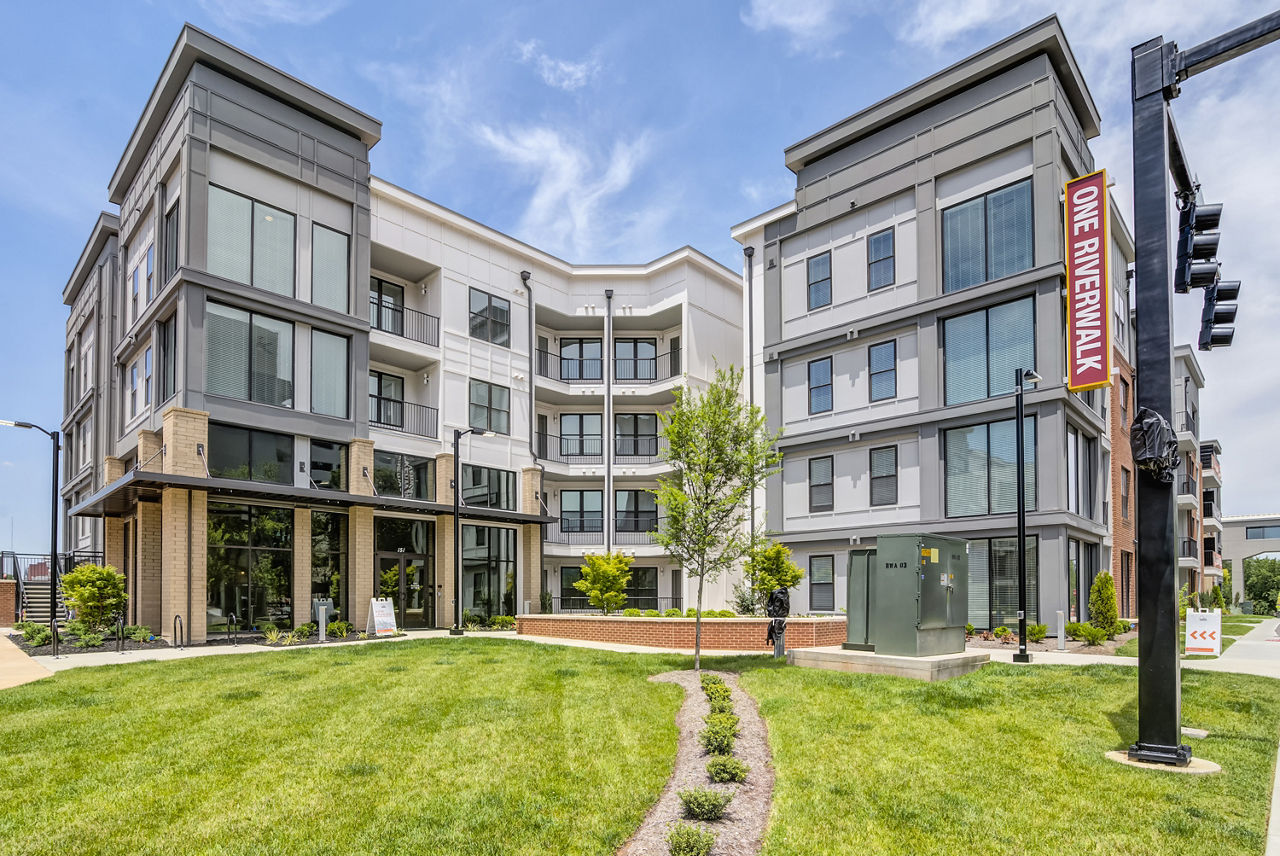
.jpg?width=850&mode=pad&bgcolor=333333&quality=80)


.jpg?width=1024&quality=90)

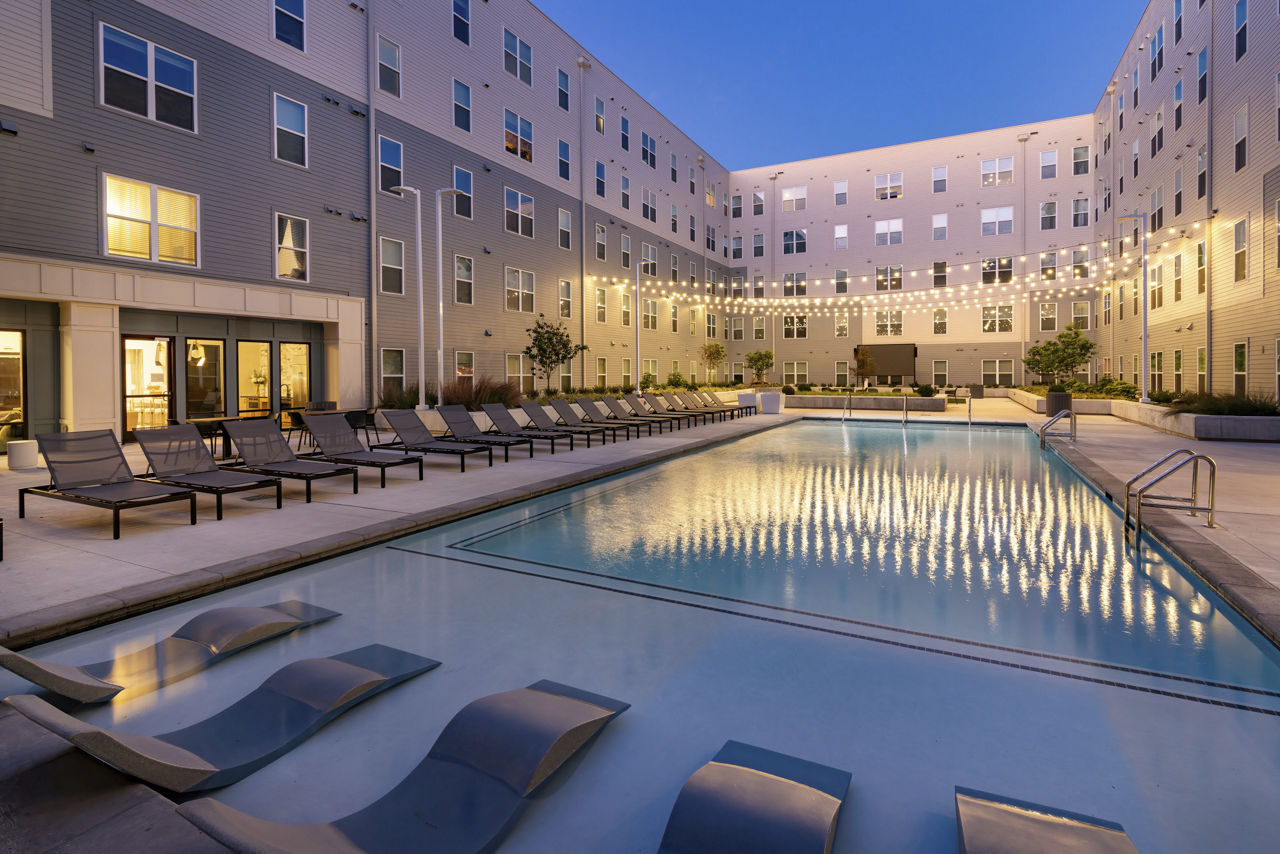

.jpg?width=850&mode=pad&bgcolor=333333&quality=80)
