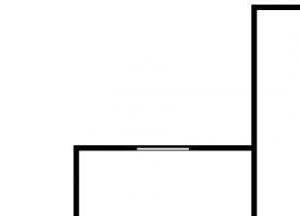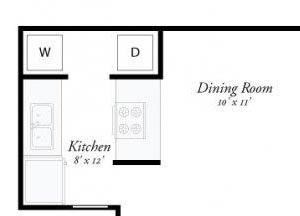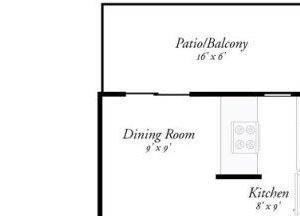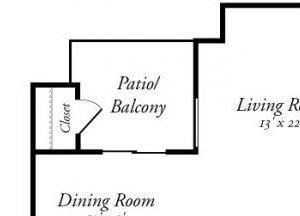Summit Ridge Apartments
5433 Loop 205, Temple, TX 76502
Summit Ridge Apartments offers newly updated one, two and three-bedroom apartments for Temple residents who desire a spacious and pet-friendly community. Conveniently located by West Adams Avenue and North Kegley Road, with easy access to the 363 and I-35, you can get where you need to be in no time. We love our residents and they consider Summit Ridge to be the best apartments in Temple, often hosting their own parties in our barbeque and picnic area. This apartment community is welcoming to both dogs and cats and is close to Scott & White Medical, McLane Company with an easy commute to Fort Hood.These Temple apartments provide a lifestyle of ease, convenience and modern living in a setting with everything you could want in a home. We invite you to explore our website, give us a call, or stop by to tour the property and find out why so many residents love Summit Ridge Apartments! View more
Key Features
Eco Friendly / Green Living Features:
Currently there are no featured eco-amenities or green living/sustainability features at this property.
Building Type: Apartment
Total Units: 216
Last Updated: June 21, 2025, 4:28 p.m.
All Amenities
- Property
- Clubhouse
- Business Center
- BBQ/Picnic Area
- 24 Hour Maintenance
- On-Site Management
- Unit
- Air Conditioner
- Carpeting
- Ceiling Fans
- Fireplace
- Patio/Balcony
- W/D Hookup
- Window Coverings
- Kitchen
- Microwave
- All Electric Kitchens
- Dishwasher
- Disposals
- Refrigerator
- Health & Wellness
- Fitness Center
- Swimming Pool
- Technology
- Cable Ready
- High Speed Internet
- Outdoor Amenities
- BBQ/Picnic Area
Other Amenities
- Furnished |
- Efficient Appliances |
- Hardwood Floors |
- Large Walk In Closets |
- Conveniently Located |
- Payments Online |
- Laundry Facilities |
- Recreation Room |
- Short Term Lease |
Available Units
| Floorplan | Beds/Baths | Rent | Track |
|---|---|---|---|
| 1 Bed 1 Bath - A1 |
1 Bed/1.0 Bath 675 sf |
$975 Available Now |
|
| 1 Bed 1 Bath - A2 |
1 Bed/1.0 Bath 725 sf |
$1,010 - $1,200 Available Now |
|
| 1 Bed 1 Bath - A3 |
1 Bed/1.0 Bath 800 sf |
$1,060 Available Now |
|
| 2 Bed 1 Bath |
2 Bed/1.0 Bath 900 sf |
$1,095 - $1,160 Available Now |
|
| 2 Bed 1 Bath - 2A |
2 Bed/1.0 Bath 900 sf |
$1,035 |
|
| 2 Bed 2 Bath - 2A |
2 Bed/2.0 Bath 1,000 sf |
$1,160 Available Now |
|
| 2 Bed 2 Bath - 2B |
2 Bed/2.0 Bath 1,100 sf |
$1,210 Available Now |
|
| 2 Bed 2 Bath - 2C |
2 Bed/2.0 Bath 1,225 sf |
$1,310 - $1,360 Available Now |
|
| 2 Bed 2 Bath - 2D |
2 Bed/2.0 Bath 1 sf |
$1,250 |
|
| 3 Bed 2 Bath |
3 Bed/2.0 Bath 1,350 sf |
$1,480 Available Now |
|
| 3 Bed 2 Bath - 3A |
3 Bed/2.0 Bath 1 sf |
$1,400 |
Floorplan Charts
1 Bed 1 Bath - A1
1 Bed/1.0 Bath
675 sf SqFt
1 Bed 1 Bath - A2
1 Bed/1.0 Bath
725 sf SqFt
1 Bed 1 Bath - A3
1 Bed/1.0 Bath
800 sf SqFt
2 Bed 1 Bath
2 Bed/1.0 Bath
900 sf SqFt
2 Bed 1 Bath - 2A
2 Bed/1.0 Bath
900 sf SqFt
2 Bed 2 Bath - 2A
2 Bed/2.0 Bath
1,000 sf SqFt
2 Bed 2 Bath - 2B
2 Bed/2.0 Bath
1,100 sf SqFt
2 Bed 2 Bath - 2C
2 Bed/2.0 Bath
1,225 sf SqFt
2 Bed 2 Bath - 2D
2 Bed/2.0 Bath
1 sf SqFt
3 Bed 2 Bath
3 Bed/2.0 Bath
1,350 sf SqFt
3 Bed 2 Bath - 3A
3 Bed/2.0 Bath
1 sf SqFt
.jpg?width=1024&quality=90)
.jpg?width=1024&quality=90)

.jpg?width=1024&quality=90)
.jpg?width=1024&quality=90)
.jpg?width=1024&quality=90)
.jpg?width=1024&quality=90)
.jpg?width=1024&quality=90)
.jpg?width=1024&quality=90)
.jpg?width=1024&quality=90)
.jpg?width=1024&quality=90)
.jpg?width=1024&quality=90)
.jpg?width=1024&quality=90)
.jpg?width=1024&quality=90)
.jpg?width=1024&quality=90)
.jpg?width=1024&quality=90)
.jpg?width=1024&quality=90)
.jpg?width=1024&quality=90)
.jpg?width=1024&quality=90)

.jpg?width=1024&quality=90)
.jpg?width=1024&quality=90)
&cropxunits=300&cropyunits=214&width=480&quality=90)
&cropxunits=300&cropyunits=214&width=480&quality=90)
&cropxunits=300&cropyunits=214&width=480&quality=90)
&cropxunits=300&cropyunits=214&width=480&quality=90)
&cropxunits=300&cropyunits=214&width=480&quality=90)
&cropxunits=300&cropyunits=214&width=480&quality=90)
&cropxunits=300&cropyunits=214&width=480&quality=90)
&cropxunits=300&cropyunits=214&width=480&quality=90)
