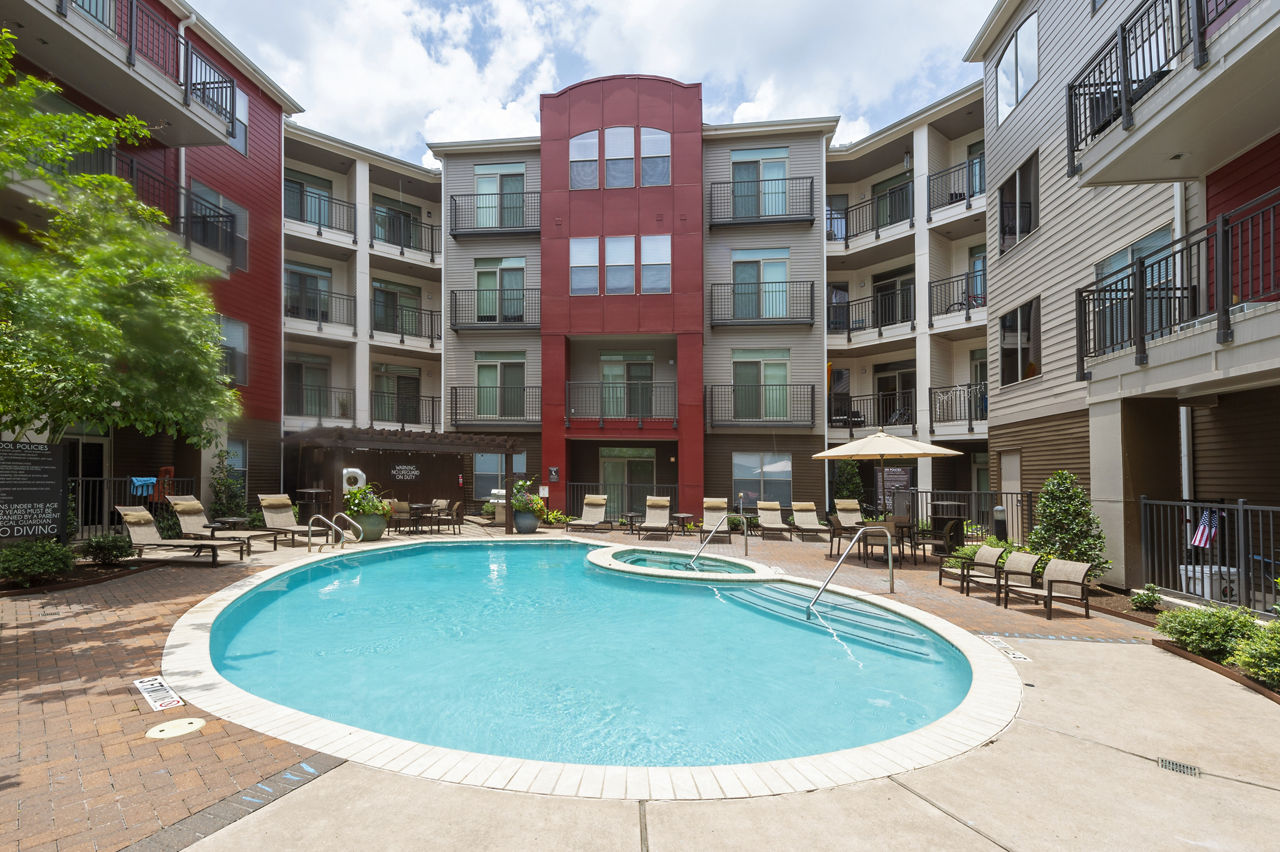ELEVATE Spring Crossing
21525 Spring Plaza Drive, Spring, TX 77388
ELEVATE Spring Crossing is Spring, Texas’ premier amenity-based apartment community. Up your living experience with our spacious 1, 2, & 3 bedroom apartment homes that feature dynamic, open floorplans, chic kitchens withgranite counters, stainless steel appliances and stunning kitchen islands. Lounge on our sundeck, train at our fitness center, host friends in our rec areas or work from our business center, once you raise the bar for apartment living with ELEVATE Spring Crossing, no other place will do! View more Request your own private tour
Key Features
Eco Friendly / Green Living Features:
EV Car Chargers
This property has an EcoScoreTM of 1 based on it's sustainable and green living features below.
Building Type: Apartment
Total Units: 307
Last Updated: Sept. 15, 2025, 2:38 a.m.
All Amenities
- Property
- BBQ/Picnic Area
- 24-hour Emergency Maintenance
- Bicycle Storage
- Business Center w/ Printer
- Clubroom Entertainment Kitchen w/ Bar & Booth Seating
- Conference Room w/ Flatscreen
- Elegant Lobby Opening Up To Resident Clubroom
- Gated Community Access
- High-End Minimalist Designs Throughout Community
- Resident Clubroom w/ Fireplace, Lounge & Coffee Service
- Storage Units Available
- Unit
- Central Air Conditioning
- Ceiling Fans w/ Lighting in Each Room
- In-Suite Washer/Dryer Included
- Lush Carpeting In Bedrooms
- Private Balcony or Patio in Select Units
- Rich Wood-Style Plank Flooring Throughout
- Poolside Lounge w/ Fireplace & Flatscreens
- Resident Clubroom w/ Fireplace, Lounge & Coffee Service
- Kitchen
- Gorgeous Granite Countertops
- Health & Wellness
- Bicycle Storage
- Interactive Fitness Center w/ Cardio, Weights & Yoga Studio
- Large Resort-Style Pool w/ Sundeck
- Poolside Lounge w/ Fireplace & Flatscreens
- Security
- Security Alarms in Each Unit
- 24-hour Package Concierge
- Green
- EV Charging Station
- Outdoor Amenities
- BBQ/Picnic Area
- Parking
- Garage & Carport Parking Available
Other Amenities
- STRESS FREE RENT PAYMENTS WITH FLEX |
- 18 Unique 1, 2 & 3 Bedroom Floorplans |
- Built-In Bluetooth Speakers in Select Units |
- Deep Soaking Tubs or Walk-In Showers* |
- Farmhouse Kitchen Sinks W/ Gooseneck Mount |
- Designer Hardware & Lighting |
- Double Bathroom Vanities* |
- Generous Eat-In Kitchen Islands |
- Large Walk-In Closets |
- Modern Soft-Close Cabinetry |
- Stainless Steel Appliance Package |
- Tiled Kitchen Backsplash |
- STRESS FREE RENT PAYMENTS WITH FLEX |
- Discounts for Preferred Employers |
- Door-to-Door Valet Trash Service |
- Game Room w/ Billiards, Lounge & Flatscreens |
- On-Site Professional Management |
Available Units
| Floorplan | Beds/Baths | Rent | Track |
|---|---|---|---|
| A1 |
1 Bed/1.0 Bath 685 sf |
$1,144 - $2,435 Available Now |
|
| A2 |
1 Bed/1.0 Bath 720 sf |
Ask for Pricing Available Now |
|
| A3 |
1 Bed/1.0 Bath 759 sf |
Ask for Pricing Available Now |
|
| A4 |
1 Bed/1.0 Bath 759 sf |
Ask for Pricing Available Now |
|
| A5 |
1 Bed/1.0 Bath 759 sf |
Ask for Pricing Available Now |
|
| A6 |
1 Bed/1.0 Bath 791 sf |
$1,209 - $2,323 Available Now |
|
| A7 |
1 Bed/1.0 Bath 825 sf |
Ask for Pricing Available Now |
|
| A8 |
1 Bed/1.0 Bath 868 sf |
$1,369 - $2,586 Available Now |
|
| A9 |
1 Bed/1.0 Bath 1,099 sf |
Ask for Pricing Available Now |
|
| B2 |
2 Bed/2.0 Bath 1,131 sf |
Ask for Pricing Available Now |
|
| B3 |
2 Bed/2.0 Bath 1,143 sf |
Ask for Pricing Available Now |
|
| B4 |
2 Bed/2.0 Bath 1,259 sf |
$1,640 - $2,598 Available Now |
|
| B5 |
2 Bed/2.0 Bath 1,300 sf |
Ask for Pricing Available Now |
|
| B6 |
2 Bed/2.0 Bath 1,312 sf |
$1,682 - $3,529 Available Now |
|
| B7 |
2 Bed/2.0 Bath 1,320 sf |
$1,721 - $2,728 Available Now |
|
| B8 |
2 Bed/2.0 Bath 1,435 sf |
$1,732 - $3,005 Available Now |
|
| B9 |
2 Bed/2.0 Bath 1,441 sf |
Ask for Pricing Available Now |
|
| C1 |
3 Bed/2.0 Bath 1,460 sf |
$1,900 - $4,043 Available Now |
Floorplan Charts
A1
1 Bed/1.0 Bath
685 sf SqFt
A6
1 Bed/1.0 Bath
791 sf SqFt
A7
1 Bed/1.0 Bath
825 sf SqFt
A8
1 Bed/1.0 Bath
868 sf SqFt
B2
2 Bed/2.0 Bath
1,131 sf SqFt
B3
2 Bed/2.0 Bath
1,143 sf SqFt
B4
2 Bed/2.0 Bath
1,259 sf SqFt
B6
2 Bed/2.0 Bath
1,312 sf SqFt
B7
2 Bed/2.0 Bath
1,320 sf SqFt
B8
2 Bed/2.0 Bath
1,435 sf SqFt
C1
3 Bed/2.0 Bath
1,460 sf SqFt



.jpg?width=1024&quality=90)


























.jpg?width=1024&quality=90)








.jpg?width=480&quality=90)


.jpg?width=480&quality=90)


.jpg?width=480&quality=90)
.jpg?width=480&quality=90)
.jpg?width=480&quality=90)







.jpg?crop=(0,0,300,200)&cropxunits=300&cropyunits=200&width=1024&quality=90)





