Durrington Ridge
21915 North US Highway 281, San Antonio, TX 78258
Clean lines and warm materials offer a feeling of comfort not only in the common areas but in the San Antonio apartment homes themselves. Gourmet kitchens, granite countertops, garden tubs, and 9’ – 11’ ceilings exemplify the upscale approach to the interiors. With an in-unit washer and dryer, a private patio or balcony, and an on-site fitness center, all you need for a thriving lifestyle can be found at our San Antonio apartments. Location is everything! Our apartment community is situated 20 minutes north of downtown San Antonio in Stone Oak. Premier shopping, dining, and entertainment choices are abundant with Village at Stone Oak to the north and an HEB nearby. You’ll also find comfort in knowing the area boasts many highly regarded schools, a positive reflection of the neighborhood itself. Home is exactly where you want to be at Durrington Ridge Apartments for rent in San Antonio. View more Request your own private tour
Key Features
Eco Friendly / Green Living Features:
Recycling
This property has an EcoScoreTM of 1 based on it's sustainable and green living features below.
Building Type: Apartment
Total Units: 398
Last Updated: July 10, 2025, 5:12 a.m.
All Amenities
- Property
- Elevator Access *Building 12 Only
- Elevator
- BBQ/Picnic Area
- Clubhouse
- Business Center
- Controlled Access/Gated
- On-Site Maintenance
- Conference Room
- Unit
- Patio/Balcony
- Washer/Dryer
- Vinyl Plank Flooring
- Tile Bath Flooring
- Vaulted Ceiling
- Pavilion & Fireplace
- Kitchen
- Stainless Steel Appliances
- Granite Countertops
- Health & Wellness
- Lap Pool
- Fitness Center
- Free Weights
- Technology
- Cable Ready
- Security
- Night Patrol
- Green
- Recycling
- Pets
- Dog Park
- Outdoor Amenities
- BBQ/Picnic Area
- Parking
- Carport
- Garage
- Covered Parking
Other Amenities
- Pendant Lighting |
- Ice Maker |
- Framed Vanity Mirrors |
- Walk-in Closet |
- 2 inch Faux Wood Blinds |
- Standing Showers *In select units |
- Garden Tubs |
- Gourmet Kitchen |
- 9' Ceilings or 11' Ceilings |
- Package Receiving |
- Coffee Bar |
Available Units
| Floorplan | Beds/Baths | Rent | Track |
|---|---|---|---|
| A1 |
1 Bed/1.0 Bath 736 sf |
$1,382 - $2,164 Available Now |
|
| A1 - HD |
1 Bed/1.0 Bath 720 sf |
$1,462 - $2,219 Available Now |
|
| A2 |
1 Bed/1.0 Bath 842 sf |
$1,387 - $2,155 Available Now |
|
| A2 - HD |
1 Bed/1.0 Bath 780 sf |
$1,387 - $2,113 Available Now |
|
| A3 |
1 Bed/1.0 Bath 902 sf |
Ask for Pricing Available Now |
|
| A3 - HD |
1 Bed/1.0 Bath 893 sf |
$1,697 - $2,624 Available Now |
|
| B1 |
2 Bed/2.0 Bath 1,184 sf |
$1,744 - $2,705 Available Now |
|
| B1 - HD |
2 Bed/2.0 Bath 1,088 sf |
$1,889 - $2,889 Available Now |
|
| B2 |
2 Bed/2.0 Bath 1,250 sf |
$1,749 - $2,687 Available Now |
|
| B2 - HD |
2 Bed/2.0 Bath 1,288 sf |
$1,899 - $3,170 Available Now |
|
| B3 - HD |
2 Bed/2.0 Bath 1,316 sf |
$2,234 - $3,243 Available Now |
|
| C1 |
3 Bed/2.0 Bath 1,442 sf |
$2,309 - $5,049 Available Now |
Floorplan Charts
A1
1 Bed/1.0 Bath
736 sf SqFt
A1 - HD
1 Bed/1.0 Bath
720 sf SqFt
A2
1 Bed/1.0 Bath
842 sf SqFt
A2 - HD
1 Bed/1.0 Bath
780 sf SqFt
A3
1 Bed/1.0 Bath
902 sf SqFt
A3 - HD
1 Bed/1.0 Bath
893 sf SqFt
B1
2 Bed/2.0 Bath
1,184 sf SqFt
B1 - HD
2 Bed/2.0 Bath
1,088 sf SqFt
B2
2 Bed/2.0 Bath
1,250 sf SqFt
B2 - HD
2 Bed/2.0 Bath
1,288 sf SqFt
B3 - HD
2 Bed/2.0 Bath
1,316 sf SqFt
C1
3 Bed/2.0 Bath
1,442 sf SqFt


.jpg?width=1024&quality=90)






.jpg?width=1024&quality=90)
.jpg?width=1024&quality=90)
.jpg?width=1024&quality=90)
.jpg?width=1024&quality=90)
.jpg?width=1024&quality=90)
.jpg?width=1024&quality=90)
.jpg?width=1024&quality=90)
.jpg?width=1024&quality=90)


.jpg?width=1024&quality=90)

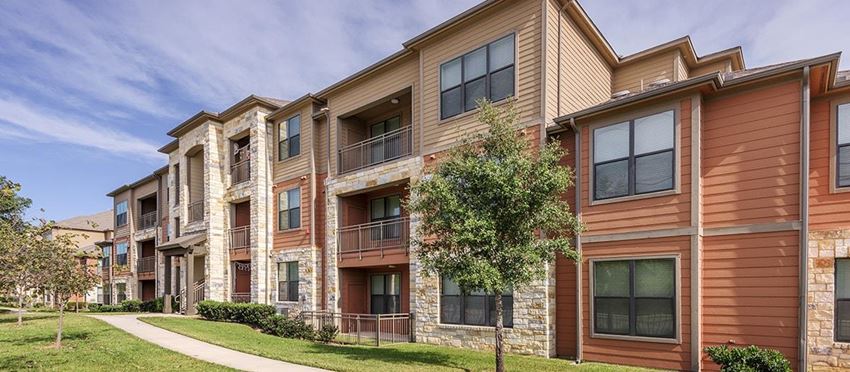
.jpg?width=1024&quality=90)
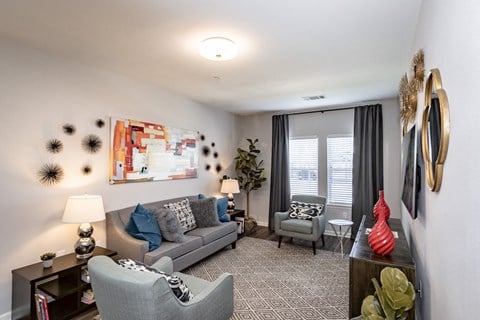



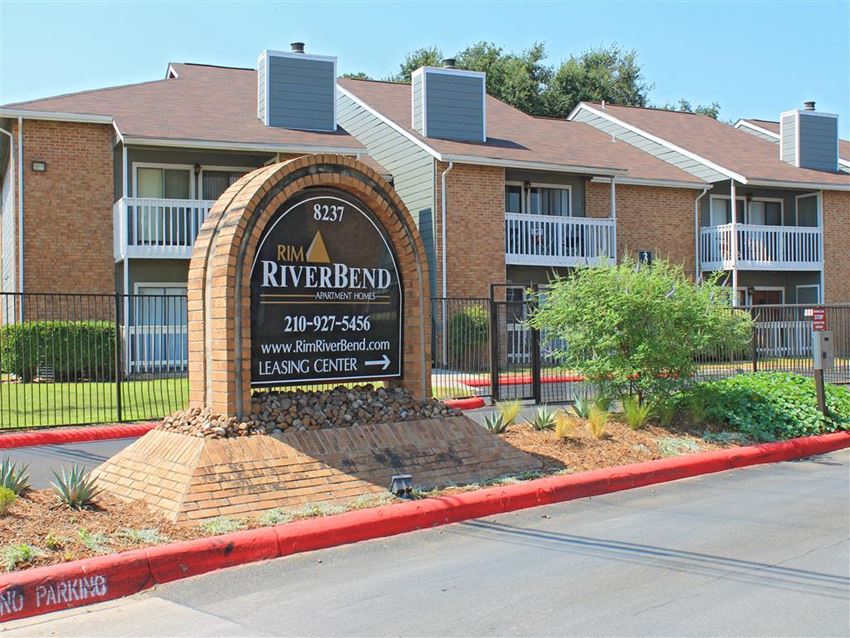
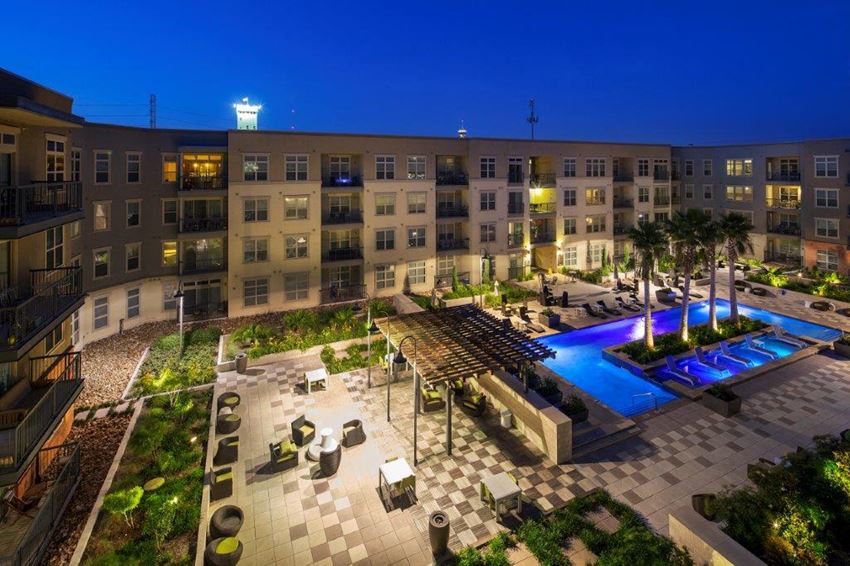
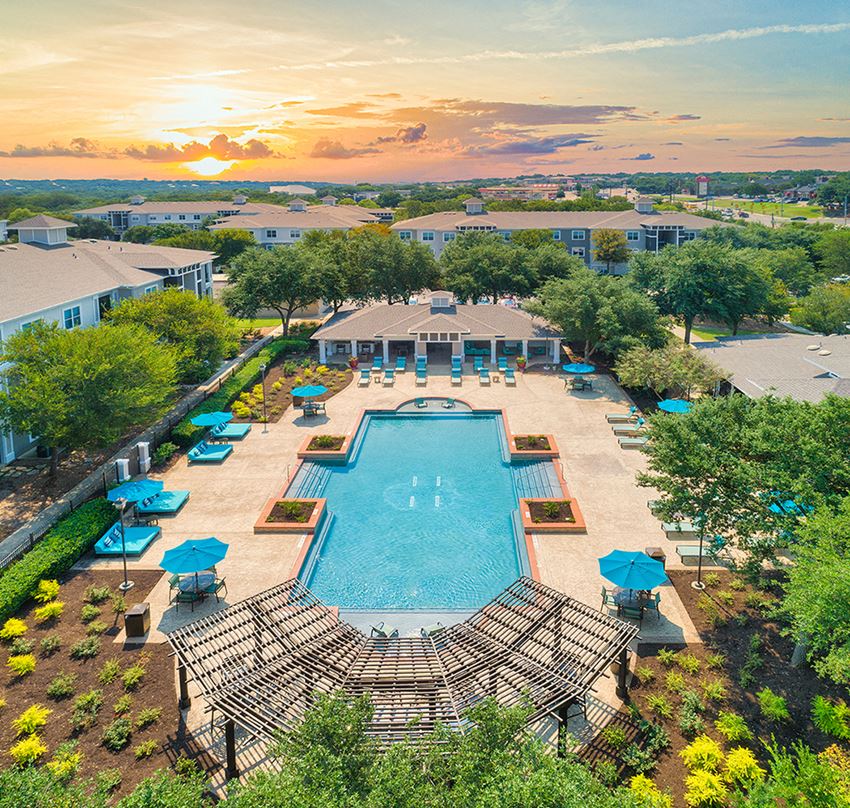

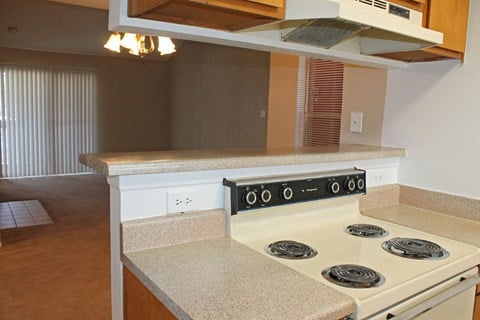
.jpg?width=1024&quality=90)



&cropxunits=300&cropyunits=183&width=1024&quality=90)
