Austin Pointe Apartments
11711 Braesview, San Antonio, TX 78213
Austin Pointe is the perfect place for you to call home! The convenient location in North Central San Antonio allows easy access to major highways, including 410, 1604, and 281. Austin Pointe is within walking distance of Hardberger Park, schools, and local shopping. Austin Pointe's spacious 1-, 2-, and 3-bedroom floor plans are designed to ensure all the comforts of home! Take a look at all Austin Pointe has to offer you today! View more Request your own private tour
Key Features
Eco Friendly / Green Living Features:
Recycling
This property has an EcoScoreTM of 1 based on it's sustainable and green living features below.
Building Type: Apartment
Total Units: 328
Last Updated: July 5, 2025, 9:30 a.m.
All Amenities
- Property
- BBQ/Picnic Area
- Business Center
- On-Site Maintenance
- On-Site Management
- Neighborhood
- Public Transportation
- Unit
- Air Conditioner
- Carpeting
- Ceiling Fan
- Patio/Balcony
- Vaulted Ceilings
- Washer/Dryer Connections in every unit
- Window Coverings
- Wood Burning Fireplace
- Kitchen
- Dishwasher
- Refrigerator
- Health & Wellness
- Fitness Center
- Free Weights
- Playground
- Two Outdoor Swimming Pools
- Technology
- Cable Ready
- Green
- Recycling
- Outdoor Amenities
- BBQ/Picnic Area
- Parking
- Carport
- Covered Parking
- Off Street Parking
Other Amenities
- Efficient Appliances |
- Electronic Thermostat |
- Large Closets |
- Availability 24 Hours |
- Laundry Facilities |
Available Units
| Floorplan | Beds/Baths | Rent | Track |
|---|---|---|---|
| A1 |
1 Bed/1.0 Bath 631 sf |
$824 - $1,056 Available Now |
|
| A2 |
1 Bed/1.0 Bath 768 sf |
$906 - $1,049 Available Now |
|
| B1 |
2 Bed/1.0 Bath 980 sf |
$1,022 - $1,209 Available Now |
|
| B2 |
2 Bed/2.0 Bath 1,070 sf |
$1,167 - $1,362 Available Now |
|
| C1 |
3 Bed/2.0 Bath 1,200 sf |
$1,371 - $1,571 Available Now |
Floorplan Charts
A1
1 Bed/1.0 Bath
631 sf SqFt
A2
1 Bed/1.0 Bath
768 sf SqFt
B1
2 Bed/1.0 Bath
980 sf SqFt
B2
2 Bed/2.0 Bath
1,070 sf SqFt
C1
3 Bed/2.0 Bath
1,200 sf SqFt
.jpg?width=480&quality=90)
.jpg?width=480&quality=90)
.jpg?width=480&quality=90)
















&cropxunits=300&cropyunits=301&width=480&quality=90)
&cropxunits=300&cropyunits=222&width=480&quality=90)
&cropxunits=300&cropyunits=259&width=480&quality=90)
&cropxunits=300&cropyunits=264&width=480&quality=90)
&cropxunits=300&cropyunits=231&width=480&quality=90)
.jpg?width=1024&quality=90)

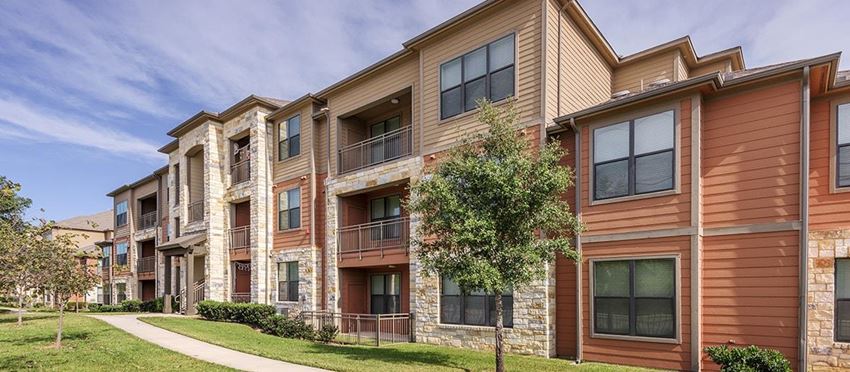
.jpg?width=1024&quality=90)


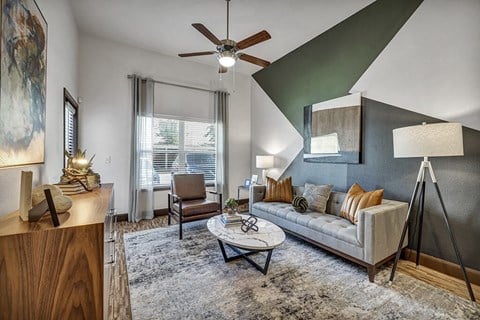

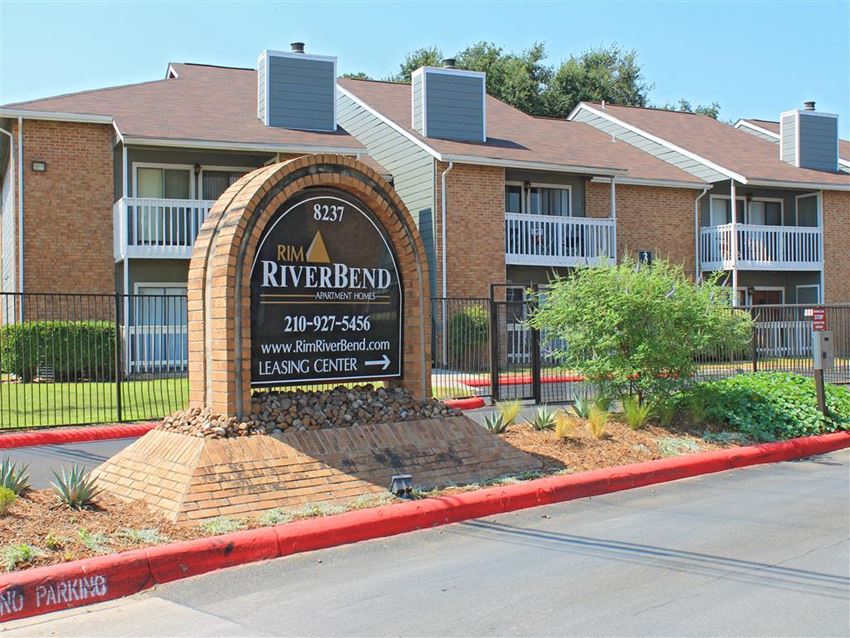
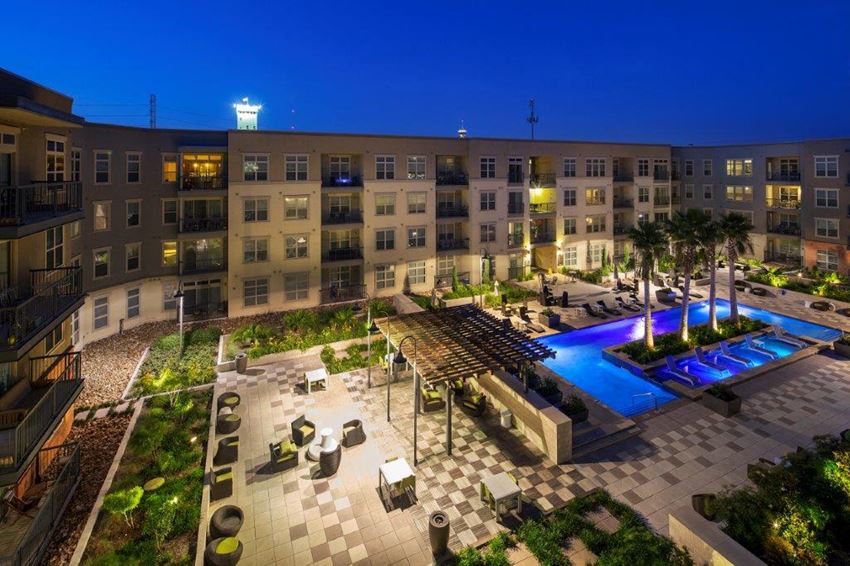
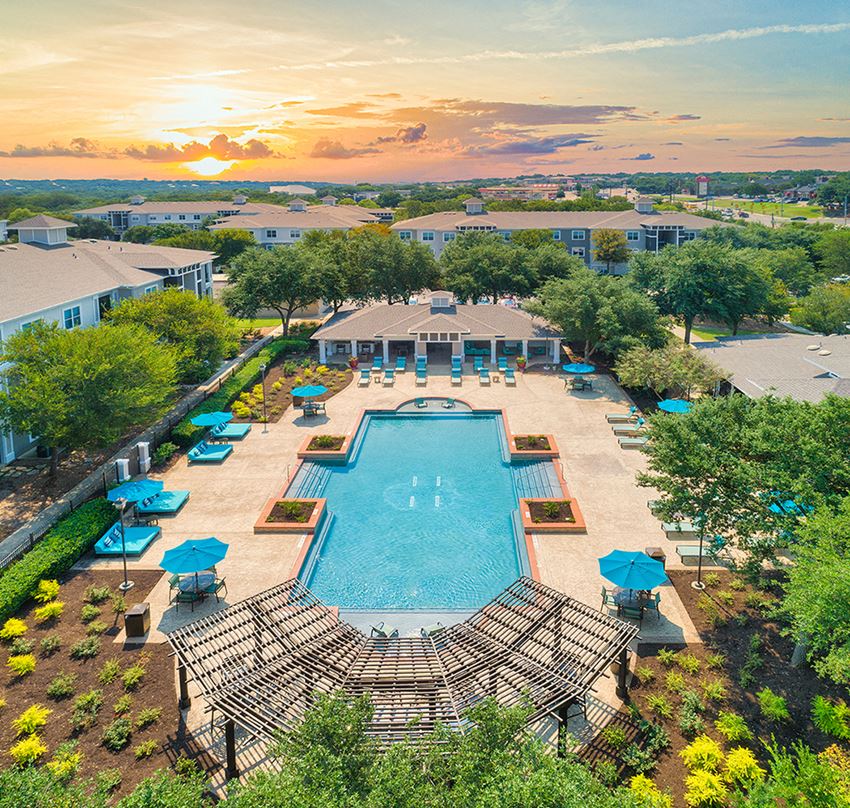


.jpg?width=1024&quality=90)



&cropxunits=300&cropyunits=183&width=1024&quality=90)
