Alta Rolling Oaks
6710 N Loop 1604 E, San Antonio, TX 78247
Welcome to Alta Rolling Oaks. Set against the vibrant backdrop of San Antonio's rich history, Alta Rolling Oaks is where modern comfort meets sophisticated living. Our one-, two-, and three-bedroom apartments are adorned in thoughtful features and the freshest finishes. And with an address of 6710 N Loop 1604 E near I-35, Alta Rolling Oaks places you close to the best Alamo City has to offer. With efficient co-working spaces, a lively entertainment lounge and fitness center that’ll make your regular gym jealous, our amenities are everything you need and a lot more. Visit our community today! View more Request your own private tour
Key Features
Eco Friendly / Green Living Features:
Energy Star Appliances
This property has an EcoScoreTM of 1 based on it's sustainable and green living features below.
Building Type: Apartment
Total Units: 366
Last Updated: July 12, 2025, 1:34 a.m.
All Amenities
- Property
- Social clubroom with kitchen, plush seating, and televisions for entertainment
- Work-Well space with reservable private offices and large conference room table with ample seating
- 24/7 emergency maintenance services
- Unit
- Energy Star full-size washer and dryer
- Designer wood-style plank flooring
- Upscale carpet in bedrooms
- Ceiling fans in living room and bedroom(s)
- Kitchen
- Stunning kitchens featuring custom cabinets, granite countertops, undermount sinks and designer ceramic tile backsplash
- Spacious bathroom(s) with granite countertops and modern tile surrounds
- Health & Wellness
- Spectacular resort-style swimming pool & sun shelf with LED bubblers
- 24/7 Fitness Center outfitted with superior equipment
- Technology
- Wi-Fi in common areas
- Green
- Stainless-steel Energy Star appliances
- Energy Star full-size washer and dryer
- Pets
- Upscale carpet in bedrooms
- Dog Park and Pet Spaw
Other Amenities
- One-, two- and three- bedroom custom designed floor plans |
- 9-foot ceilings |
- Walk-in closets |
- USB outlets |
- Programmable thermostats |
- Shaded outdoor kitchen with grill & bar area, TVs, cabanas, and more to create the ultimate resort atmosphere |
- Coffee bar |
Available Units
| Floorplan | Beds/Baths | Rent | Track |
|---|---|---|---|
| A1 |
1 Bed/1.0 Bath 723 sf |
$1,260 - $1,410 Available Now |
|
| A1A |
1 Bed/1.0 Bath 723 sf |
$1,210 - $1,285 Available Now |
|
| A2 |
1 Bed/1.0 Bath 783 sf |
$1,235 - $1,270 Available Now |
|
| A2A |
1 Bed/1.0 Bath 860 sf |
$1,324 - $1,349 Available Now |
|
| B1 |
2 Bed/2.0 Bath 1,112 sf |
$1,705 - $1,795 Available Now |
|
| B1A |
2 Bed/2.0 Bath 1,112 sf |
Ask for Pricing Available Now |
|
| B2 |
2 Bed/2.0 Bath 1,172 sf |
$1,470 - $1,630 Available Now |
|
| C1 |
3 Bed/3.0 Bath 1,520 sf |
Ask for Pricing Available Now |
|
| C1A |
3 Bed/3.0 Bath 1,520 sf |
Ask for Pricing Available Now |
|
| C2 |
3 Bed/3.0 Bath 1,580 sf |
$2,375 - $2,385 Available Now |
Floorplan Charts
A1
1 Bed/1.0 Bath
723 sf SqFt
A1A
1 Bed/1.0 Bath
723 sf SqFt
A2
1 Bed/1.0 Bath
783 sf SqFt
A2A
1 Bed/1.0 Bath
860 sf SqFt
B1
2 Bed/2.0 Bath
1,112 sf SqFt
B1A
2 Bed/2.0 Bath
1,112 sf SqFt
B2
2 Bed/2.0 Bath
1,172 sf SqFt
C1
3 Bed/3.0 Bath
1,520 sf SqFt
C1A
3 Bed/3.0 Bath
1,520 sf SqFt
C2
3 Bed/3.0 Bath
1,580 sf SqFt




















































.jpg?width=1024&quality=90)

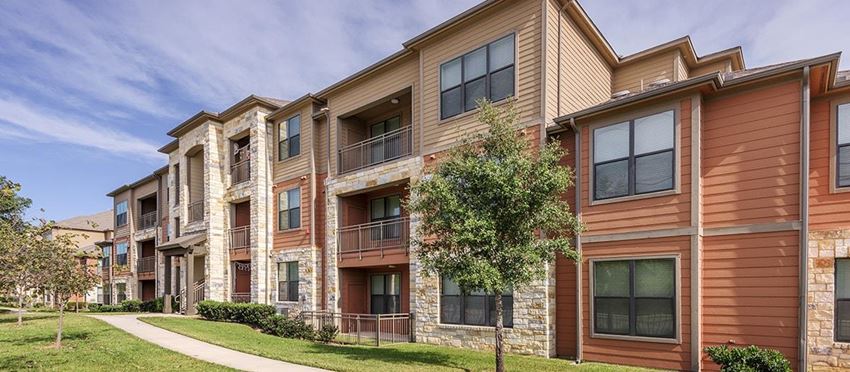
.jpg?width=1024&quality=90)
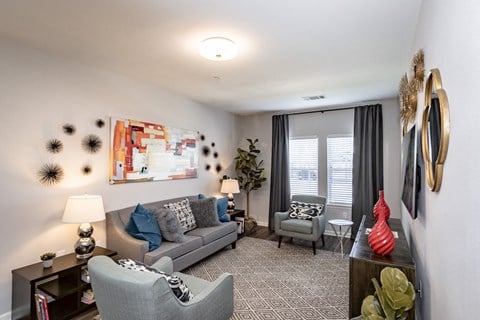



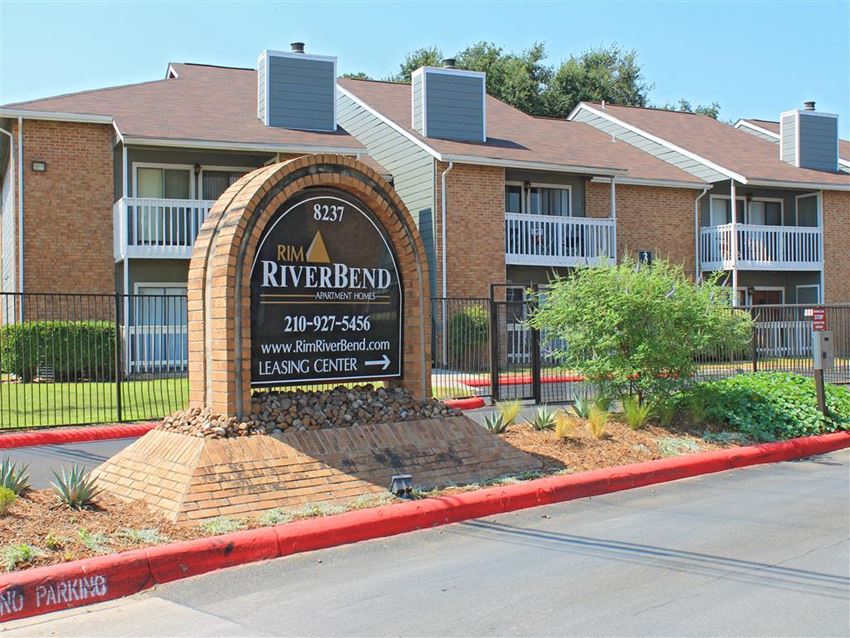
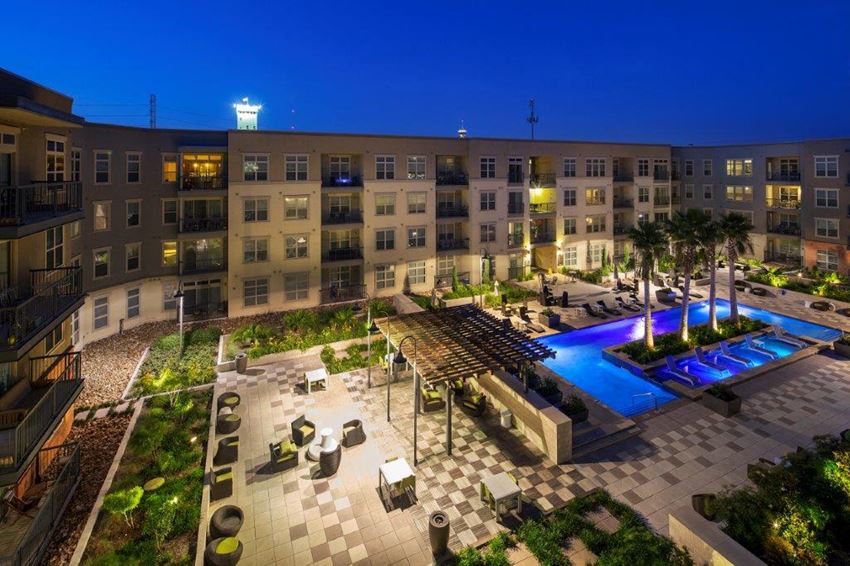
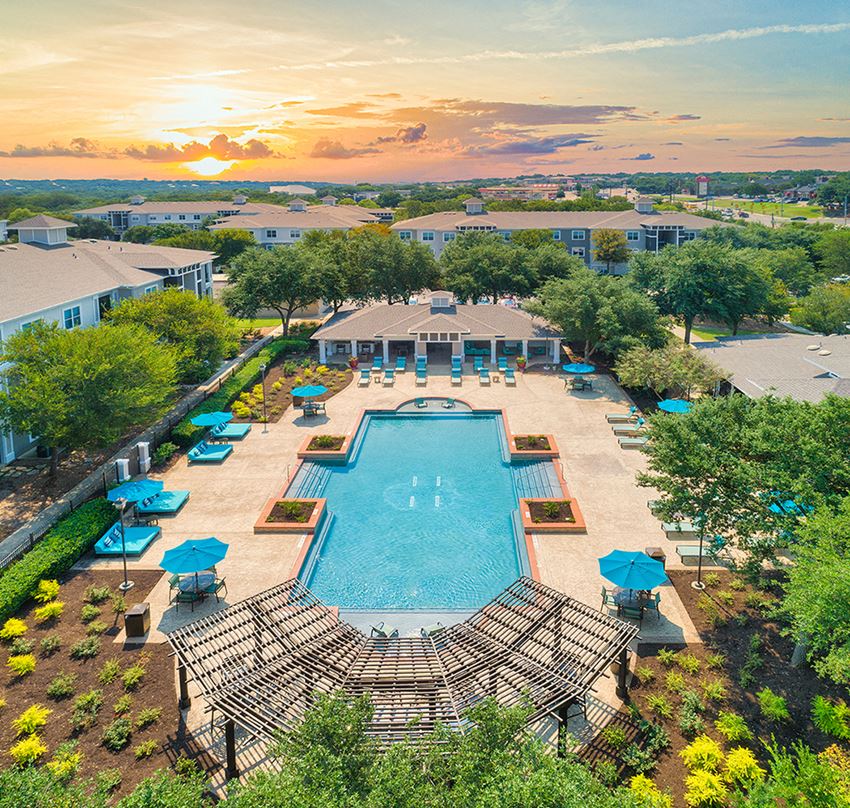

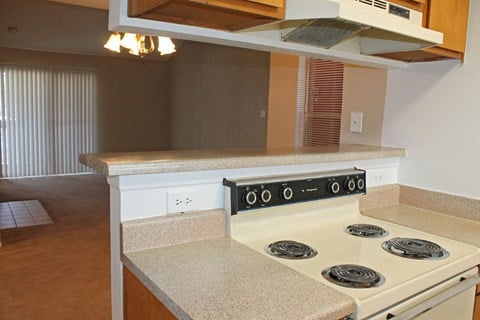
.jpg?width=1024&quality=90)



&cropxunits=300&cropyunits=183&width=1024&quality=90)
