Windsor CityLine
1250 Hunt Street, Richardson, TX 75082
Welcome to Windsor CityLine Richardson, TX, a high-end apartment community in the heart of the brand new CityLine development with over 150,000 square feet of retail. Windsor CityLine boasts custom home finishes complete with authentic hand-scraped hardwood flooring, granite or quartz counters, custom maple cabinetry, energy-efficient stainless steel appliances and full size washer and dryers in all homes. Our luxury Richardson, TX apartments allow you to reside in comfort and sophistication while exploring the unique and dynamic culture of CityLine. We are just a few minutes from Richardson’s Telecom Corridor, UT Dallas and major employers, such as State Farm, Raytheon, Toyota, and Fujitsu. Our sophisticated mid-rise community located in the heart of CityLine has immediate access to CityLine DART station and Spring Creek and Renner Trail. Enjoy close proximity to The Shops at Legacy as well as all the shopping and dining that Richardson has to offer. The search for luxury apartments in Richardson ends at Windsor CityLine. We offer a large selection of apartment styles and sizes designed to fit your needs. Whether you go out or stay in, the options are endless when you are a resident at Windsor CityLine. Relax with friends by resort-style pool with expansive tanning area, gather at the resident lounge, take your dog to the pet park, or exercise in our fully-equipped fitness center with cardio machines, free weights and individual strength training machines. View our photo gallery and contact us today to schedule a tour or learn more. Your new home awaits you at Windsor CityLine. View more Request your own private tour
Key Features
Eco Friendly / Green Living Features:
Energy Star Appliances
Recycling
This property has an EcoScoreTM of 2 based on it's sustainable and green living features below.
Building Type: Apartment
Total Units: 299
Last Updated: Aug. 31, 2025, 9:09 p.m.
All Amenities
- Property
- Storage Space*
- Conference Room
- Elevator Access
- On-site 24-hour Emergency Maintenance
- On-site Management
- Unit
- Private Balcony
- Full Size Washer and Dryer in All Homes
- Luxury vinyl plank flooring*
- Air Conditioning
- Kitchen
- Granite or Quartz Bathroom Countertop with Undermount Sink
- Health & Wellness
- Resort-Style Swimming Pool with Expansive Tanning Areas
- Indoor cycling featuring Peloton® bikes
- Bike Room
- One block from Spring Creek Reserve with Pedestrian and Bike Trails
- Technology
- Elaborate Entertainment Lounge with Wi-Fi Café, Serving Bar and TV Gallery
- Wi-Fi Hotspots in Amenity Areas
- Green
- Stainless Steel Energy Star Appliances
- Recycling
- Pets
- Pet Friendly
- On-site Pet Park
- Less than a Mile from Bush Central Barkway Dog Park
- Parking
- Garage Parking
Other Amenities
- Custom Maple Cabinetry with 42'' Upper Cabinets and Glass Front Displays |
- Elegant Built-In Wine Rack* |
- Undermount Stainless Single Basin Sink |
- Integrated Desk, Bookcase and Display Niche* |
- Spacious Studies with Glass Doors* |
- Expansive Ceilings from 10 to 12 Feet |
- Extravagant Walk-In Closets with Custom Wood Shelving and Seasonal Rods |
- Ceramic Tile Surround Soaking Tub and Walk-In Shower* |
- Water Efficient Features |
- Convenient Pass Through Laundry Feature* |
- Gourmet preparation island with designer lighting* |
- Awarded #1 Property Management Company in Overall Satisfaction by the Kingsley Index for the fourth consecutive year |
- Bilt Rewards - Earn Points on Rent |
- Mixed Use Development with over 20 Restaurants and Businesses including Starbucks, Jasper’s, Coal Vine’s and Aloft Hotel |
- Dart CityLine Station On-site |
- Walking Distance to CityLine Market |
- Outdoor Lounge |
- Flex Workspace |
- Fully-Equipped Wellness Center |
- Grilling Areas with Premium Outdoor Cooking Equipment |
- Resident Social Events |
- Online Payments Available |
- Valet Trash Pickup Service |
- Near Shops at Legacy |
- Convenient Access to US-75 and President George Bush Turnpike |
Available Units
| Floorplan | Beds/Baths | Rent | Track |
|---|---|---|---|
| A1 |
1 Bed/1.0 Bath 605 sf |
$1,474 - $2,484 Available Now |
|
| A10 |
1 Bed/1.0 Bath 826 sf |
Ask for Pricing Available Now |
|
| A11 |
1 Bed/1.0 Bath 829 sf |
$1,719 - $2,673 Available Now |
|
| A12 |
1 Bed/1.0 Bath 861 sf |
Ask for Pricing Available Now |
|
| A13 |
1 Bed/1.0 Bath 771 sf |
Ask for Pricing Available Now |
|
| A14 |
1 Bed/1.0 Bath 904 sf |
Ask for Pricing Available Now |
|
| A16 |
1 Bed/1.0 Bath 925 sf |
Ask for Pricing Available Now |
|
| A17 |
1 Bed/1.0 Bath 929 sf |
Ask for Pricing Available Now |
|
| A18 |
1 Bed/1.0 Bath 1,001 sf |
Ask for Pricing Available Now |
|
| A19 |
1 Bed/1.0 Bath 988 sf |
Ask for Pricing Available Now |
|
| A2 |
1 Bed/1.0 Bath 826 sf |
Ask for Pricing Available Now |
|
| A3 |
1 Bed/1.0 Bath 643 sf |
Ask for Pricing Available Now |
|
| A4 |
1 Bed/1.0 Bath 706 sf |
$1,584 - $2,501 Available Now |
|
| A41 |
1 Bed/1.0 Bath 765 sf |
$1,579 - $2,520 Available Now |
|
| A5 |
1 Bed/1.0 Bath 735 sf |
$1,624 - $2,642 Available Now |
|
| A6 |
1 Bed/1.0 Bath 929 sf |
Ask for Pricing Available Now |
|
| A7 |
1 Bed/1.0 Bath 764 sf |
$1,649 - $2,669 Available Now |
|
| A71 |
1 Bed/1.0 Bath 764 sf |
$1,614 - $2,653 Available Now |
|
| A7A |
1 Bed/1.0 Bath 753 sf |
Ask for Pricing Available Now |
|
| A7B |
1 Bed/1.0 Bath 760 sf |
Ask for Pricing Available Now |
|
| A8 |
1 Bed/1.0 Bath 801 sf |
Ask for Pricing Available Now |
|
| A81 |
1 Bed/1.0 Bath 796 sf |
$1,659 - $2,607 Available Now |
|
| A9 with Office |
1 Bed/1.0 Bath 930 sf |
Ask for Pricing Available Now |
|
| B1 |
2 Bed/2.0 Bath 1,032 sf |
Ask for Pricing Available Now |
|
| B1B |
2 Bed/2.0 Bath 1,027 sf |
Ask for Pricing Available Now |
|
| B1C |
2 Bed/2.0 Bath 1,059 sf |
$2,249 - $4,396 Available Now |
|
| B21 |
2 Bed/2.0 Bath 1,149 sf |
$2,264 - $4,057 Available Now |
|
| B3 |
2 Bed/2.0 Bath 1,114 sf |
Ask for Pricing Available Now |
|
| B31 |
2 Bed/2.0 Bath 1,201 sf |
Ask for Pricing Available Now |
|
| B3A |
2 Bed/2.0 Bath 1,201 sf |
Ask for Pricing Available Now |
|
| B4 |
2 Bed/2.0 Bath 1,177 sf |
$2,349 - $3,851 Available Now |
|
| B41 |
2 Bed/2.0 Bath 1,213 sf |
Ask for Pricing Available Now |
|
| B4A |
2 Bed/2.0 Bath 1,177 sf |
Ask for Pricing Available Now |
|
| B5 |
2 Bed/2.0 Bath 1,170 sf |
Ask for Pricing Available Now |
|
| B71 |
2 Bed/2.0 Bath 1,295 sf |
Ask for Pricing Available Now |
|
| B8 |
2 Bed/2.0 Bath 1,182 sf |
Ask for Pricing Available Now |
|
| C1 |
3 Bed/2.0 Bath 1,550 sf |
Ask for Pricing Available Now |
|
| C1a |
3 Bed/2.0 Bath 1,550 sf |
Ask for Pricing Available Now |
Floorplan Charts
A1
1 Bed/1.0 Bath
605 sf SqFt
A10
1 Bed/1.0 Bath
826 sf SqFt
A11
1 Bed/1.0 Bath
829 sf SqFt
A13
1 Bed/1.0 Bath
771 sf SqFt
A18
1 Bed/1.0 Bath
1,001 sf SqFt
A19
1 Bed/1.0 Bath
988 sf SqFt
A4
1 Bed/1.0 Bath
706 sf SqFt
A41
1 Bed/1.0 Bath
765 sf SqFt
A5
1 Bed/1.0 Bath
735 sf SqFt
A7
1 Bed/1.0 Bath
764 sf SqFt
A71
1 Bed/1.0 Bath
764 sf SqFt
A81
1 Bed/1.0 Bath
796 sf SqFt
B1C
2 Bed/2.0 Bath
1,059 sf SqFt
B21
2 Bed/2.0 Bath
1,149 sf SqFt
B4
2 Bed/2.0 Bath
1,177 sf SqFt
B41
2 Bed/2.0 Bath
1,213 sf SqFt
B5
2 Bed/2.0 Bath
1,170 sf SqFt

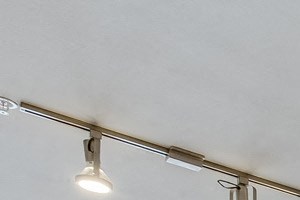&cropxunits=300&cropyunits=200&width=1024&quality=90)
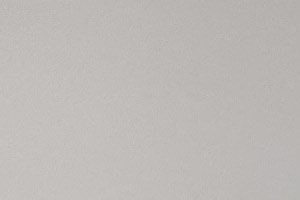&cropxunits=300&cropyunits=200&width=1024&quality=90)
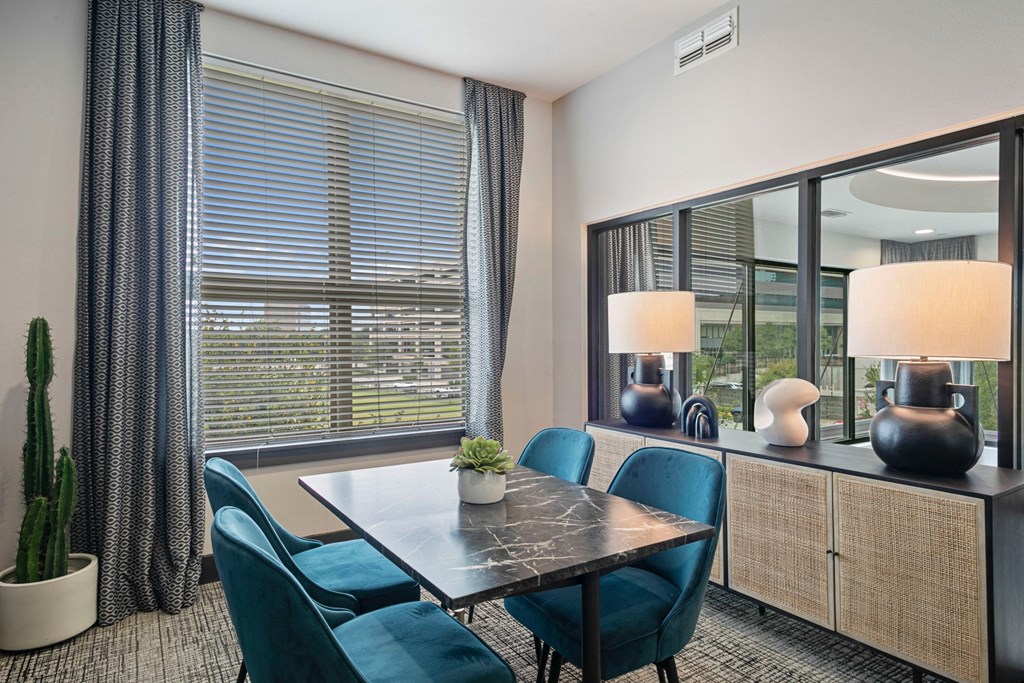
&cropxunits=300&cropyunits=200&width=1024&quality=90)
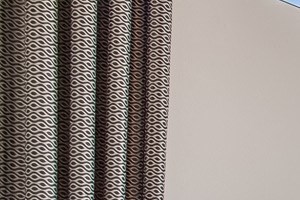&cropxunits=300&cropyunits=200&width=1024&quality=90)
&cropxunits=300&cropyunits=200&width=1024&quality=90)
&cropxunits=300&cropyunits=200&width=1024&quality=90)
&cropxunits=300&cropyunits=200&width=1024&quality=90)
.jpg?width=1024&quality=90)

&cropxunits=300&cropyunits=200&width=1024&quality=90)
&cropxunits=300&cropyunits=200&width=1024&quality=90)







&cropxunits=300&cropyunits=200&width=1024&quality=90)


&cropxunits=300&cropyunits=200&width=1024&quality=90)


.jpg?width=1024&quality=90)
.jpg?width=1024&quality=90)
.jpg?width=1024&quality=90)
.jpg?width=1024&quality=90)
.jpg?width=1024&quality=90)









&cropxunits=300&cropyunits=200&width=1024&quality=90)




&cropxunits=300&cropyunits=200&width=1024&quality=90)
&cropxunits=300&cropyunits=200&width=1024&quality=90)
&cropxunits=300&cropyunits=200&width=1024&quality=90)









.jpg?width=480&quality=90)


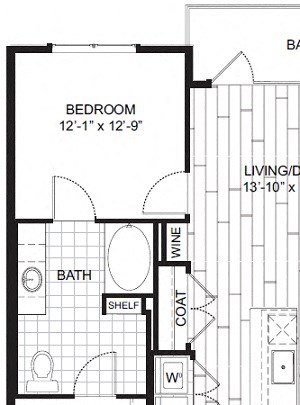&cropxunits=300&cropyunits=405&width=480&quality=90)





.jpg?width=480&quality=90)


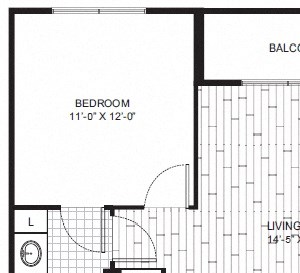&cropxunits=300&cropyunits=274&width=480&quality=90)

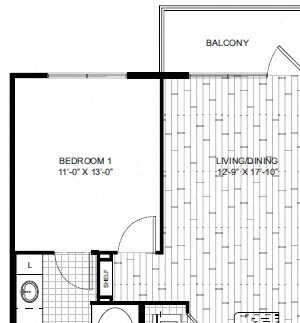&cropxunits=300&cropyunits=324&width=480&quality=90)


.jpg?width=480&quality=90)







.jpg?width=1024&quality=90)

.jpg?width=480&quality=90)
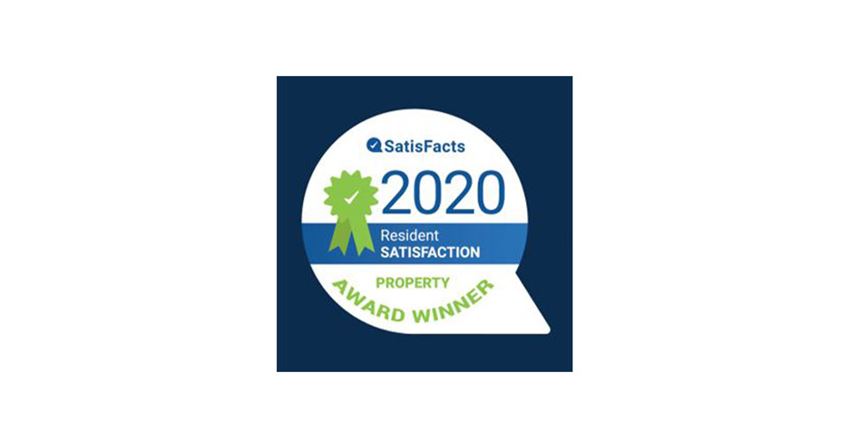

&cropxunits=300&cropyunits=200&width=1024&quality=90)