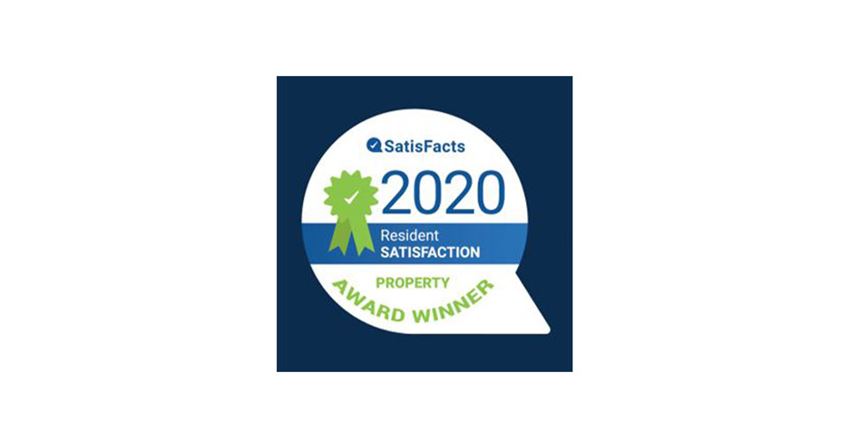[{'date': '2022-08-18 13:35:20.439000', 'lowrent': 'Call for details'}, {'date': '2022-12-25 04:33:57.058000', 'lowrent': '$1,320 - $1,785'}, {'date': '2023-01-02 16:28:45.625000', 'lowrent': '$1,295 - $1,860'}, {'date': '2023-02-07 20:24:44.312000', 'lowrent': '$1,335 - $1,655'}, {'date': '2023-02-14 12:02:57.106000', 'lowrent': '$1,240 - $1,665'}, {'date': '2023-02-19 18:20:17.192000', 'lowrent': '$1,270 - $1,655'}, {'date': '2023-03-25 23:02:14.171000', 'lowrent': '$1,265 - $1,925'}, {'date': '2023-04-19 04:24:37.359000', 'lowrent': '$1,230 - $1,950'}, {'date': '2023-05-12 04:44:42.455000', 'lowrent': '$1,345 - $1,710'}, {'date': '2023-06-05 16:23:39.133000', 'lowrent': '$1,275 - $1,710'}, {'date': '2023-06-08 00:51:52.227000', 'lowrent': '$1,315 - $1,715'}, {'date': '2023-06-20 04:14:19.514000', 'lowrent': '$1,325 - $1,755'}, {'date': '2023-07-18 06:32:28.174000', 'lowrent': '$1,440 - $1,885'}, {'date': '2023-07-26 06:37:21.293000', 'lowrent': '$1,390 - $1,820'}, {'date': '2023-09-09 05:56:30.408000', 'lowrent': '$1,330 - $1,725'}, {'date': '2023-09-24 07:44:15.154000', 'lowrent': 'Ask for Pricing'}, {'date': '2023-10-27 06:23:26.390000', 'lowrent': '$1,315 - $1,915'}, {'date': '2023-11-22 13:24:45.276000', 'lowrent': '$1,240 - $1,570'}, {'date': '2024-02-29 13:30:42.868000', 'lowrent': '$1,310 - $1,820'}, {'date': '2024-05-26 00:03:08.657000', 'lowrent': '$1,195 - $1,685'}, {'date': '2024-05-28 14:30:23.248000', 'lowrent': '$1,235 - $1,610'}, {'date': '2024-05-31 17:16:33.848000', 'lowrent': '$1,200 - $1,620'}, {'date': '2024-08-16 08:12:06.218000', 'lowrent': '$1,165 - $1,615'}, {'date': '2024-09-07 18:15:13.099000', 'lowrent': '$1,165 - $1,600'}, {'date': '2024-10-20 02:14:39.371000', 'lowrent': '$1,215 - $1,555'}, {'date': '2024-11-12 16:04:21.852000', 'lowrent': '$1,170 - $1,595'}, {'date': '2024-11-16 04:45:00.892000', 'lowrent': '$1,240 - $1,610'}, {'date': '2025-03-16 06:09:02.119000', 'lowrent': '$1,265 - $1,755'}, {'date': '2025-03-20 17:42:10.741000', 'lowrent': '$1,150 - $1,785'}, {'date': '2025-03-25 10:57:54.105000', 'lowrent': '$1,290 - $1,805'}, {'date': '2025-03-28 00:46:18.359000', 'lowrent': '$1,220 - $1,810'}, {'date': '2025-04-01 12:53:48.709000', 'lowrent': '$1,285 - $1,810'}, {'date': '2025-04-13 14:14:23.311000', 'lowrent': '$1,290 - $1,810'}, {'date': '2025-04-20 02:02:53.216000', 'lowrent': '$1,255 - $1,760'}, {'date': '2025-04-24 19:53:47.044000', 'lowrent': '$1,255 - $1,505'}, {'date': '2025-05-03 06:11:49.944000', 'lowrent': '$1,265 - $1,455'}, {'date': '2025-05-12 23:03:26.441000', 'lowrent': '$1,290 - $1,480'}, {'date': '2025-05-17 00:22:12.054000', 'lowrent': '$1,295 - $1,485'}, {'date': '2025-05-20 14:32:53.526000', 'lowrent': '$1,295 - $1,490'}, {'date': '2025-05-28 23:36:03.639000', 'lowrent': '$1,290 - $1,490'}, {'date': '2025-06-01 03:23:11.833000', 'lowrent': '$1,300 - $1,500'}, {'date': '2025-06-13 00:24:26.011000', 'lowrent': '$1,260 - $1,460'}, {'date': '2025-06-19 00:14:40.472000', 'lowrent': '$1,260 - $1,445'}, {'date': '2025-06-22 03:36:18.725000', 'lowrent': '$1,250 - $1,435'}, {'date': '2025-06-29 07:58:11.205000', 'lowrent': '$1,240 - $1,340'}, {'date': '2025-07-05 15:12:59.432000', 'lowrent': '$1,235 - $1,390'}, {'date': '2025-07-10 02:35:20.158000', 'lowrent': '$1,230 - $1,460'}, {'date': '2025-07-15 09:25:26.129000', 'lowrent': '$1,220 - $1,340'}, {'date': '2025-07-26 03:46:14.775000', 'lowrent': '$1,225 - $1,345'}, {'date': '2025-07-31 03:28:37.880000', 'lowrent': '$1,300 - $1,440'}, {'date': '2025-08-05 11:15:08.658000', 'lowrent': '$1,300 - $1,430'}, {'date': '2025-08-15 04:19:09.431000', 'lowrent': '$1,235 - $1,395'}, {'date': '2025-08-17 03:14:31.369000', 'lowrent': '$1,215 - $1,375'}, {'date': '2025-08-19 22:57:58.713000', 'lowrent': '$1,190 - $1,315'}, {'date': '2025-09-01 03:28:28.405000', 'lowrent': '$1,070 - $1,220'}]
01S1
0 Bed/1.0 Bath
607 sf SqFt
[{'date': '2022-08-18 13:35:20.571000', 'lowrent': '$1,300 - $1,650'}, {'date': '2022-09-05 06:15:52.274000', 'lowrent': '$1,255 - $1,680'}, {'date': '2022-09-18 04:02:23.107000', 'lowrent': '$1,240 - $1,665'}, {'date': '2022-11-12 15:27:25.355000', 'lowrent': '$1,280 - $1,910'}, {'date': '2022-11-19 19:48:55.050000', 'lowrent': '$1,290 - $1,840'}, {'date': '2022-12-25 04:33:57.110000', 'lowrent': '$1,235 - $1,730'}, {'date': '2023-01-02 16:28:45.677000', 'lowrent': '$1,210 - $1,720'}, {'date': '2023-02-07 20:24:43.952000', 'lowrent': '$1,240 - $1,790'}, {'date': '2023-02-14 12:02:56.766000', 'lowrent': '$1,220 - $1,800'}, {'date': '2023-02-19 18:20:16.852000', 'lowrent': '$1,210 - $1,800'}, {'date': '2023-03-25 23:02:14.224000', 'lowrent': '$1,355 - $2,000'}, {'date': '2023-04-19 04:24:36.992000', 'lowrent': '$1,270 - $2,150'}, {'date': '2023-05-12 04:44:42.556000', 'lowrent': '$1,230 - $1,895'}, {'date': '2023-06-05 16:23:39.188000', 'lowrent': '$1,255 - $1,665'}, {'date': '2023-06-08 00:51:52.285000', 'lowrent': '$1,345 - $1,730'}, {'date': '2023-06-20 04:14:19.565000', 'lowrent': '$1,265 - $1,605'}, {'date': '2023-07-18 06:32:27.871000', 'lowrent': '$1,270 - $1,855'}, {'date': '2023-07-26 06:37:20.882000', 'lowrent': '$1,265 - $1,780'}, {'date': '2023-09-09 05:56:30.470000', 'lowrent': '$1,200 - $1,620'}, {'date': '2023-09-24 07:44:14.962000', 'lowrent': '$1,350 - $1,755'}, {'date': '2023-09-27 05:51:42.692000', 'lowrent': '$1,315 - $1,720'}, {'date': '2023-10-27 06:23:25.995000', 'lowrent': '$1,265 - $1,795'}, {'date': '2023-11-22 13:24:44.477000', 'lowrent': '$1,305 - $1,605'}, {'date': '2024-02-29 13:30:42.920000', 'lowrent': '$1,285 - $1,765'}, {'date': '2024-05-26 00:03:07.671000', 'lowrent': '$1,160 - $1,625'}, {'date': '2024-05-28 14:30:22.876000', 'lowrent': '$1,160 - $1,760'}, {'date': '2024-05-31 17:16:33.308000', 'lowrent': '$1,200 - $1,770'}, {'date': '2024-08-16 08:12:06.259000', 'lowrent': '$1,305 - $1,635'}, {'date': '2024-09-07 18:15:12.678000', 'lowrent': '$1,220 - $1,570'}, {'date': '2024-10-20 02:14:39.418000', 'lowrent': '$1,225 - $1,455'}, {'date': '2024-11-12 16:04:21.895000', 'lowrent': '$1,220 - $1,685'}, {'date': '2025-03-16 06:09:01.312000', 'lowrent': '$1,255 - $1,685'}, {'date': '2025-03-20 17:42:10.843000', 'lowrent': '$1,320 - $1,880'}, {'date': '2025-03-25 10:57:53.773000', 'lowrent': '$1,325 - $1,860'}, {'date': '2025-04-01 12:53:48.369000', 'lowrent': '$1,325 - $1,895'}, {'date': '2025-04-13 14:14:23.655000', 'lowrent': '$1,420 - $1,600'}, {'date': '2025-04-24 19:53:47.087000', 'lowrent': '$1,420 - $1,740'}, {'date': '2025-05-03 06:11:49.979000', 'lowrent': '$1,355 - $1,625'}, {'date': '2025-05-12 23:03:26.484000', 'lowrent': '$1,350 - $1,620'}, {'date': '2025-05-17 00:22:11.666000', 'lowrent': '$1,350 - $1,560'}, {'date': '2025-05-20 14:32:53.131000', 'lowrent': '$1,350 - $1,620'}, {'date': '2025-05-28 23:36:02.633000', 'lowrent': '$1,325 - $1,580'}, {'date': '2025-06-01 03:23:11.932000', 'lowrent': '$1,320 - $1,560'}, {'date': '2025-06-13 00:24:25.030000', 'lowrent': '$1,325 - $1,565'}, {'date': '2025-06-22 03:36:18.821000', 'lowrent': '$1,305 - $1,545'}, {'date': '2025-06-29 07:58:10.398000', 'lowrent': '$1,285 - $1,525'}, {'date': '2025-07-05 15:12:59.533000', 'lowrent': '$1,285 - $1,625'}, {'date': '2025-07-10 02:35:20.260000', 'lowrent': '$1,285 - $1,555'}, {'date': '2025-07-26 03:46:14.879000', 'lowrent': '$1,290 - $1,580'}, {'date': '2025-07-31 03:28:37.972000', 'lowrent': '$1,380 - $1,655'}, {'date': '2025-08-05 11:15:08.873000', 'lowrent': '$1,380 - $1,620'}, {'date': '2025-08-15 04:19:09.539000', 'lowrent': '$1,250 - $1,715'}, {'date': '2025-08-17 03:14:31.466000', 'lowrent': '$1,230 - $1,690'}, {'date': '2025-08-19 22:57:58.823000', 'lowrent': '$1,205 - $1,415'}, {'date': '2025-09-01 03:28:28.571000', 'lowrent': '$1,185 - $1,405'}]
01S2
0 Bed/1.0 Bath
679 sf SqFt
[{'date': '2022-08-18 13:35:20.622000', 'lowrent': '$1,405 - $1,755'}, {'date': '2022-09-05 06:15:52.327000', 'lowrent': '$1,380 - $1,835'}, {'date': '2022-09-18 04:02:23.157000', 'lowrent': '$1,415 - $1,900'}, {'date': '2022-11-12 15:27:25.402000', 'lowrent': '$1,420 - $2,015'}, {'date': '2022-11-19 19:48:55.099000', 'lowrent': '$1,350 - $1,920'}, {'date': '2022-12-25 04:33:57.158000', 'lowrent': '$1,370 - $1,830'}, {'date': '2023-01-02 16:28:45.724000', 'lowrent': '$1,370 - $1,955'}, {'date': '2023-02-07 20:24:44.004000', 'lowrent': '$1,245 - $1,845'}, {'date': '2023-02-14 12:02:56.813000', 'lowrent': '$1,305 - $1,860'}, {'date': '2023-02-19 18:20:16.903000', 'lowrent': '$1,315 - $1,875'}, {'date': '2023-03-25 23:02:14.658000', 'lowrent': 'Ask for Pricing'}, {'date': '2023-04-19 04:24:37.044000', 'lowrent': '$1,395 - $2,095'}, {'date': '2023-05-12 04:44:42.159000', 'lowrent': '$1,440 - $2,215'}, {'date': '2023-06-05 16:23:39.239000', 'lowrent': '$1,445 - $2,285'}, {'date': '2023-06-08 00:51:52.334000', 'lowrent': '$1,430 - $2,015'}, {'date': '2023-06-20 04:14:19.614000', 'lowrent': '$1,345 - $1,885'}, {'date': '2023-07-18 06:32:28.225000', 'lowrent': '$1,345 - $2,145'}, {'date': '2023-07-26 06:37:20.937000', 'lowrent': '$1,290 - $1,920'}, {'date': '2023-09-09 05:56:30.811000', 'lowrent': '$1,445 - $2,100'}, {'date': '2023-09-24 07:44:14.680000', 'lowrent': '$1,375 - $2,005'}, {'date': '2023-09-27 05:51:42.752000', 'lowrent': '$1,380 - $2,000'}, {'date': '2023-10-27 06:23:26.049000', 'lowrent': '$1,325 - $1,860'}, {'date': '2023-11-22 13:24:44.630000', 'lowrent': '$1,275 - $1,785'}, {'date': '2024-02-29 13:30:42.964000', 'lowrent': '$1,415 - $1,930'}, {'date': '2024-05-26 00:03:07.793000', 'lowrent': '$1,330 - $1,665'}, {'date': '2024-05-31 17:16:33.356000', 'lowrent': '$1,255 - $1,665'}, {'date': '2024-08-16 08:12:05.960000', 'lowrent': '$1,255 - $1,620'}, {'date': '2024-09-07 18:15:12.725000', 'lowrent': '$1,225 - $1,610'}, {'date': '2024-10-20 02:14:39.540000', 'lowrent': '$1,345 - $1,635'}, {'date': '2024-11-12 16:04:21.935000', 'lowrent': '$1,275 - $1,640'}, {'date': '2024-11-16 04:45:00.979000', 'lowrent': '$1,245 - $1,600'}, {'date': '2025-03-16 06:09:01.413000', 'lowrent': '$1,350 - $1,830'}, {'date': '2025-03-20 17:42:10.957000', 'lowrent': '$1,365 - $1,765'}, {'date': '2025-03-25 10:57:53.812000', 'lowrent': '$1,420 - $1,825'}, {'date': '2025-03-28 00:46:18.433000', 'lowrent': '$1,425 - $1,825'}, {'date': '2025-04-13 14:14:23.346000', 'lowrent': '$1,395 - $1,820'}, {'date': '2025-04-20 02:02:53.260000', 'lowrent': '$1,395 - $1,815'}, {'date': '2025-04-24 19:53:47.131000', 'lowrent': '$1,405 - $1,805'}, {'date': '2025-05-03 06:11:50.019000', 'lowrent': '$1,360 - $1,770'}, {'date': '2025-05-12 23:03:26.523000', 'lowrent': '$1,370 - $1,670'}, {'date': '2025-05-17 00:22:12.090000', 'lowrent': '$1,365 - $1,710'}, {'date': '2025-05-20 14:32:53.563000', 'lowrent': '$1,355 - $1,710'}, {'date': '2025-05-28 23:36:02.730000', 'lowrent': '$1,350 - $1,705'}, {'date': '2025-06-01 03:23:12.032000', 'lowrent': '$1,375 - $1,735'}, {'date': '2025-06-13 00:24:25.132000', 'lowrent': '$1,375 - $1,605'}, {'date': '2025-06-19 00:14:40.562000', 'lowrent': '$1,375 - $1,560'}, {'date': '2025-06-29 07:58:10.499000', 'lowrent': '$1,350 - $1,505'}, {'date': '2025-07-05 15:12:59.631000', 'lowrent': '$1,350 - $1,495'}, {'date': '2025-07-10 02:35:20.362000', 'lowrent': '$1,360 - $1,505'}, {'date': '2025-07-26 03:46:15.627000', 'lowrent': '$1,360 - $1,595'}, {'date': '2025-07-31 03:28:38.613000', 'lowrent': '$1,375 - $1,825'}, {'date': '2025-08-05 11:15:11.963000', 'lowrent': '$1,375 - $1,660'}, {'date': '2025-08-15 04:19:09.640000', 'lowrent': '$1,370 - $1,660'}, {'date': '2025-08-19 22:57:58.922000', 'lowrent': '$1,370 - $1,800'}, {'date': '2025-09-01 03:28:28.737000', 'lowrent': '$1,370 - $1,630'}]
11F1
1 Bed/1.0 Bath
714 sf SqFt
[{'date': '2022-08-18 13:35:20.680000', 'lowrent': '$1,390 - $1,980'}, {'date': '2022-09-05 06:15:52.387000', 'lowrent': '$1,405 - $1,985'}, {'date': '2022-09-18 04:02:23.211000', 'lowrent': '$1,410 - $2,005'}, {'date': '2022-11-12 15:27:25.454000', 'lowrent': '$1,425 - $2,025'}, {'date': '2022-11-19 19:48:55.150000', 'lowrent': '$1,370 - $1,975'}, {'date': '2022-12-25 04:33:57.218000', 'lowrent': '$1,310 - $1,855'}, {'date': '2023-01-02 16:28:45.773000', 'lowrent': '$1,300 - $1,780'}, {'date': '2023-02-19 18:20:16.951000', 'lowrent': '$1,305 - $1,790'}, {'date': '2023-03-25 23:02:14.559000', 'lowrent': '$1,400 - $1,940'}, {'date': '2023-04-19 04:24:37.412000', 'lowrent': '$1,390 - $2,025'}, {'date': '2023-05-12 04:44:42.208000', 'lowrent': '$1,300 - $1,965'}, {'date': '2023-06-05 16:23:39.395000', 'lowrent': '$1,385 - $2,055'}, {'date': '2023-06-08 00:51:52.586000', 'lowrent': '$1,395 - $1,840'}, {'date': '2023-06-20 04:14:19.666000', 'lowrent': '$1,430 - $1,875'}, {'date': '2023-07-18 06:32:27.922000', 'lowrent': '$1,330 - $2,130'}, {'date': '2023-07-26 06:37:20.993000', 'lowrent': '$1,335 - $1,945'}, {'date': '2023-09-09 05:56:30.522000', 'lowrent': '$1,355 - $2,120'}, {'date': '2023-09-24 07:44:14.730000', 'lowrent': '$1,305 - $2,120'}, {'date': '2023-09-27 05:51:42.804000', 'lowrent': '$1,310 - $2,120'}, {'date': '2023-10-27 06:23:26.102000', 'lowrent': '$1,450 - $1,975'}, {'date': '2023-11-22 13:24:44.838000', 'lowrent': '$1,385 - $1,895'}, {'date': '2024-02-29 13:30:43.012000', 'lowrent': '$1,430 - $1,955'}, {'date': '2024-05-26 00:03:07.896000', 'lowrent': '$1,220 - $1,765'}, {'date': '2024-05-28 14:30:22.972000', 'lowrent': '$1,220 - $1,755'}, {'date': '2024-05-31 17:16:33.476000', 'lowrent': '$1,285 - $1,755'}, {'date': '2024-08-16 08:12:06.007000', 'lowrent': '$1,330 - $1,615'}, {'date': '2024-09-07 18:15:12.773000', 'lowrent': '$1,230 - $1,625'}, {'date': '2024-10-20 02:14:39.591000', 'lowrent': '$1,280 - $1,635'}, {'date': '2024-11-12 16:04:21.979000', 'lowrent': '$1,350 - $1,730'}, {'date': '2025-03-16 06:09:01.514000', 'lowrent': '$1,325 - $1,890'}, {'date': '2025-03-20 17:42:11.066000', 'lowrent': '$1,265 - $2,005'}, {'date': '2025-03-25 10:57:53.849000', 'lowrent': '$1,470 - $2,090'}, {'date': '2025-03-28 00:46:18.705000', 'lowrent': '$1,545 - $2,105'}, {'date': '2025-04-01 12:53:48.745000', 'lowrent': '$1,525 - $2,105'}, {'date': '2025-04-13 14:14:23.382000', 'lowrent': '$1,485 - $2,115'}, {'date': '2025-04-20 02:02:53.299000', 'lowrent': '$1,395 - $2,115'}, {'date': '2025-04-24 19:53:47.167000', 'lowrent': '$1,390 - $2,090'}, {'date': '2025-05-03 06:11:50.056000', 'lowrent': '$1,435 - $1,970'}, {'date': '2025-05-12 23:03:26.566000', 'lowrent': '$1,465 - $1,920'}, {'date': '2025-05-17 00:22:11.706000', 'lowrent': '$1,460 - $1,920'}, {'date': '2025-05-20 14:32:53.171000', 'lowrent': '$1,450 - $1,920'}, {'date': '2025-05-28 23:36:02.830000', 'lowrent': '$1,475 - $1,955'}, {'date': '2025-06-01 03:23:12.132000', 'lowrent': '$1,425 - $1,895'}, {'date': '2025-06-13 00:24:25.232000', 'lowrent': '$1,390 - $1,745'}, {'date': '2025-06-19 00:14:39.898000', 'lowrent': '$1,400 - $1,675'}, {'date': '2025-07-05 15:12:59.737000', 'lowrent': '$1,390 - $1,660'}, {'date': '2025-07-10 02:35:20.465000', 'lowrent': '$1,415 - $1,690'}, {'date': '2025-07-26 03:46:14.979000', 'lowrent': '$1,335 - $1,595'}, {'date': '2025-07-31 03:28:38.063000', 'lowrent': '$1,345 - $1,690'}, {'date': '2025-08-05 11:15:09.280000', 'lowrent': '$1,335 - $1,885'}, {'date': '2025-08-15 04:19:09.742000', 'lowrent': '$1,420 - $1,825'}, {'date': '2025-08-17 03:14:31.669000', 'lowrent': '$1,420 - $1,820'}, {'date': '2025-08-19 22:57:59.028000', 'lowrent': '$1,420 - $1,915'}, {'date': '2025-09-01 03:28:28.903000', 'lowrent': '$1,420 - $1,950'}]
11F2
1 Bed/1.0 Bath
751 sf SqFt
[{'date': '2022-08-18 13:35:20.741000', 'lowrent': '$1,465 - $1,850'}, {'date': '2022-09-05 06:15:52.439000', 'lowrent': '$1,490 - $2,075'}, {'date': '2022-11-12 15:27:25.501000', 'lowrent': '$1,420 - $2,045'}, {'date': '2022-11-19 19:48:55.197000', 'lowrent': '$1,440 - $2,045'}, {'date': '2022-12-25 04:33:57.314000', 'lowrent': '$1,385 - $1,935'}, {'date': '2023-01-02 16:28:45.825000', 'lowrent': '$1,385 - $1,890'}, {'date': '2023-02-07 20:24:44.112000', 'lowrent': '$1,385 - $1,920'}, {'date': '2023-02-14 12:02:56.913000', 'lowrent': '$1,395 - $1,920'}, {'date': '2023-02-19 18:20:17.001000', 'lowrent': '$1,410 - $1,900'}, {'date': '2023-03-25 23:02:14.274000', 'lowrent': '$1,430 - $1,915'}, {'date': '2023-04-19 04:24:37.100000', 'lowrent': '$1,415 - $2,125'}, {'date': '2023-05-12 04:44:42.256000', 'lowrent': '$1,395 - $2,170'}, {'date': '2023-06-05 16:23:39.292000', 'lowrent': '$1,410 - $2,255'}, {'date': '2023-06-08 00:51:52.381000', 'lowrent': '$1,410 - $1,965'}, {'date': '2023-06-20 04:14:19.725000', 'lowrent': '$1,395 - $1,895'}, {'date': '2023-07-18 06:32:28.274000', 'lowrent': '$1,350 - $2,210'}, {'date': '2023-07-26 06:37:21.045000', 'lowrent': '$1,325 - $1,940'}, {'date': '2023-09-09 05:56:30.574000', 'lowrent': '$1,390 - $2,225'}, {'date': '2023-09-24 07:44:14.788000', 'lowrent': '$1,280 - $2,205'}, {'date': '2023-09-27 05:51:42.859000', 'lowrent': '$1,290 - $2,205'}, {'date': '2023-10-27 06:23:26.194000', 'lowrent': '$1,445 - $2,035'}, {'date': '2023-11-22 13:24:44.912000', 'lowrent': '$1,390 - $1,975'}, {'date': '2024-02-29 13:30:43.064000', 'lowrent': '$1,360 - $2,010'}, {'date': '2024-05-26 00:03:07.987000', 'lowrent': '$1,405 - $1,750'}, {'date': '2024-05-31 17:16:33.524000', 'lowrent': '$1,330 - $1,750'}, {'date': '2024-08-16 08:12:06.054000', 'lowrent': '$1,335 - $1,715'}, {'date': '2024-09-07 18:15:12.817000', 'lowrent': '$1,300 - $1,640'}, {'date': '2024-10-20 02:14:39.634000', 'lowrent': '$1,330 - $1,680'}, {'date': '2024-11-12 16:04:22.023000', 'lowrent': '$1,345 - $1,730'}, {'date': '2025-03-16 06:09:01.615000', 'lowrent': '$1,365 - $1,870'}, {'date': '2025-03-20 17:42:11.177000', 'lowrent': '$1,385 - $1,895'}, {'date': '2025-03-25 10:57:53.889000', 'lowrent': '$1,450 - $1,980'}, {'date': '2025-03-28 00:46:18.471000', 'lowrent': '$1,445 - $1,980'}, {'date': '2025-04-01 12:53:48.449000', 'lowrent': '$1,460 - $1,980'}, {'date': '2025-04-13 14:14:23.422000', 'lowrent': '$1,280 - $1,930'}, {'date': '2025-04-20 02:02:53.340000', 'lowrent': '$1,450 - $1,950'}, {'date': '2025-04-24 19:53:47.203000', 'lowrent': '$1,510 - $1,950'}, {'date': '2025-05-03 06:11:50.091000', 'lowrent': '$1,460 - $1,990'}, {'date': '2025-05-12 23:03:26.609000', 'lowrent': '$1,475 - $1,825'}, {'date': '2025-05-17 00:22:11.746000', 'lowrent': '$1,460 - $1,820'}, {'date': '2025-05-20 14:32:53.215000', 'lowrent': '$1,475 - $1,820'}, {'date': '2025-05-28 23:36:02.930000', 'lowrent': '$1,460 - $1,850'}, {'date': '2025-06-01 03:23:12.235000', 'lowrent': '$1,450 - $1,825'}, {'date': '2025-06-13 00:24:25.323000', 'lowrent': '$1,460 - $1,695'}, {'date': '2025-06-19 00:14:39.989000', 'lowrent': '$1,460 - $1,725'}, {'date': '2025-06-22 03:36:19.010000', 'lowrent': '$1,460 - $1,735'}, {'date': '2025-06-29 07:58:10.703000', 'lowrent': '$1,475 - $1,760'}, {'date': '2025-07-05 15:12:59.833000', 'lowrent': '$1,470 - $1,755'}, {'date': '2025-07-10 02:35:20.567000', 'lowrent': '$1,470 - $1,735'}, {'date': '2025-07-15 09:25:26.497000', 'lowrent': '$1,470 - $1,710'}, {'date': '2025-07-26 03:46:15.070000', 'lowrent': '$1,450 - $1,820'}, {'date': '2025-07-31 03:28:38.156000', 'lowrent': '$1,430 - $1,935'}, {'date': '2025-08-05 11:15:09.734000', 'lowrent': '$1,430 - $1,670'}, {'date': '2025-08-15 04:19:09.849000', 'lowrent': '$1,510 - $1,940'}, {'date': '2025-08-19 22:57:59.164000', 'lowrent': '$1,485 - $2,035'}, {'date': '2025-09-01 03:28:29.069000', 'lowrent': '$1,460 - $1,925'}]
11F3
1 Bed/1.0 Bath
780 sf SqFt
[{'date': '2022-08-18 13:35:20.803000', 'lowrent': '$1,530 - $2,130'}, {'date': '2022-09-05 06:15:52.491000', 'lowrent': '$1,560 - $2,185'}, {'date': '2022-09-18 04:02:23.334000', 'lowrent': '$1,530 - $2,185'}, {'date': '2022-11-12 15:27:25.552000', 'lowrent': '$1,415 - $1,970'}, {'date': '2022-11-19 19:48:55.249000', 'lowrent': '$1,415 - $2,010'}, {'date': '2022-12-25 04:33:57.423000', 'lowrent': '$1,415 - $1,990'}, {'date': '2023-01-02 16:28:45.873000', 'lowrent': '$1,450 - $2,060'}, {'date': '2023-02-07 20:24:44.159000', 'lowrent': '$1,320 - $2,025'}, {'date': '2023-02-19 18:20:17.048000', 'lowrent': '$1,320 - $2,010'}, {'date': '2023-03-25 23:02:14.332000', 'lowrent': '$1,415 - $2,130'}, {'date': '2023-04-19 04:24:37.148000', 'lowrent': '$1,375 - $2,115'}, {'date': '2023-05-12 04:44:42.303000', 'lowrent': '$1,365 - $2,095'}, {'date': '2023-06-05 16:23:39.447000', 'lowrent': '$1,470 - $2,295'}, {'date': '2023-06-08 00:51:52.429000', 'lowrent': '$1,465 - $2,050'}, {'date': '2023-06-20 04:14:19.778000', 'lowrent': '$1,455 - $1,890'}, {'date': '2023-07-18 06:32:27.975000', 'lowrent': '$1,450 - $2,425'}, {'date': '2023-07-26 06:37:21.097000', 'lowrent': '$1,485 - $2,190'}, {'date': '2023-09-09 05:56:30.629000', 'lowrent': '$1,515 - $2,290'}, {'date': '2023-09-24 07:44:15.017000', 'lowrent': '$1,585 - $2,240'}, {'date': '2023-09-27 05:51:43.028000', 'lowrent': '$1,580 - $2,230'}, {'date': '2023-10-27 06:23:26.243000', 'lowrent': '$1,560 - $2,065'}, {'date': '2023-11-22 13:24:45.016000', 'lowrent': '$1,425 - $1,985'}, {'date': '2024-02-29 13:30:43.109000', 'lowrent': '$1,500 - $2,250'}, {'date': '2024-05-26 00:03:08.134000', 'lowrent': '$1,365 - $1,970'}, {'date': '2024-05-28 14:30:23.065000', 'lowrent': '$1,365 - $1,950'}, {'date': '2024-05-31 17:16:33.572000', 'lowrent': '$1,360 - $1,985'}, {'date': '2024-08-16 08:12:06.098000', 'lowrent': '$1,400 - $1,680'}, {'date': '2024-09-07 18:15:12.861000', 'lowrent': '$1,370 - $1,680'}, {'date': '2024-10-20 02:14:39.675000', 'lowrent': '$1,475 - $1,760'}, {'date': '2024-11-12 16:04:22.067000', 'lowrent': '$1,395 - $1,715'}, {'date': '2024-11-16 04:45:01.106000', 'lowrent': '$1,375 - $1,700'}, {'date': '2025-03-16 06:09:01.716000', 'lowrent': '$1,535 - $2,095'}, {'date': '2025-03-20 17:42:11.284000', 'lowrent': '$1,550 - $2,150'}, {'date': '2025-03-25 10:57:53.925000', 'lowrent': '$1,590 - $2,215'}, {'date': '2025-03-28 00:46:18.509000', 'lowrent': '$1,605 - $2,210'}, {'date': '2025-04-01 12:53:48.486000', 'lowrent': '$1,515 - $2,235'}, {'date': '2025-04-13 14:14:23.460000', 'lowrent': '$1,545 - $2,235'}, {'date': '2025-04-20 02:02:53.379000', 'lowrent': '$1,630 - $2,235'}, {'date': '2025-04-24 19:53:47.242000', 'lowrent': '$1,620 - $2,130'}, {'date': '2025-05-03 06:11:50.128000', 'lowrent': '$1,595 - $2,090'}, {'date': '2025-05-12 23:03:26.647000', 'lowrent': '$1,550 - $2,010'}, {'date': '2025-05-17 00:22:11.786000', 'lowrent': '$1,545 - $2,025'}, {'date': '2025-05-20 14:32:53.251000', 'lowrent': '$1,545 - $2,035'}, {'date': '2025-05-28 23:36:03.032000', 'lowrent': '$1,480 - $1,985'}, {'date': '2025-06-01 03:23:12.335000', 'lowrent': '$1,365 - $1,970'}, {'date': '2025-06-13 00:24:25.418000', 'lowrent': '$1,475 - $1,950'}, {'date': '2025-06-19 00:14:40.084000', 'lowrent': '$1,405 - $1,880'}, {'date': '2025-06-22 03:36:19.105000', 'lowrent': '$1,385 - $1,855'}, {'date': '2025-06-29 07:58:10.804000', 'lowrent': '$1,395 - $1,865'}, {'date': '2025-07-05 15:12:59.933000', 'lowrent': '$1,395 - $1,760'}, {'date': '2025-07-10 02:35:20.666000', 'lowrent': '$1,400 - $1,765'}, {'date': '2025-07-26 03:46:15.161000', 'lowrent': '$1,405 - $1,775'}, {'date': '2025-07-31 03:28:38.251000', 'lowrent': '$1,395 - $1,790'}, {'date': '2025-08-05 11:15:10.160000', 'lowrent': '$1,395 - $1,780'}, {'date': '2025-08-15 04:19:09.999000', 'lowrent': '$1,410 - $1,865'}, {'date': '2025-08-19 22:57:59.282000', 'lowrent': '$1,410 - $2,030'}, {'date': '2025-09-01 03:28:29.246000', 'lowrent': '$1,435 - $2,015'}]
11F4
1 Bed/1.0 Bath
810 sf SqFt
[{'date': '2022-08-18 13:35:20.854000', 'lowrent': '$1,875 - $2,330'}, {'date': '2022-09-05 06:15:52.548000', 'lowrent': '$1,910 - $2,525'}, {'date': '2022-09-18 04:02:23.387000', 'lowrent': '$1,910 - $2,530'}, {'date': '2022-11-12 15:27:25.606000', 'lowrent': '$1,770 - $2,305'}, {'date': '2022-11-19 19:48:55.302000', 'lowrent': 'Call for details'}, {'date': '2022-12-25 04:33:57.486000', 'lowrent': '$1,750 - $2,395'}, {'date': '2023-01-02 16:28:45.921000', 'lowrent': '$1,810 - $2,280'}, {'date': '2023-02-07 20:24:44.363000', 'lowrent': '$1,810 - $2,285'}, {'date': '2023-03-25 23:02:14.395000', 'lowrent': '$1,580 - $2,455'}, {'date': '2023-04-19 04:24:37.205000', 'lowrent': '$1,565 - $2,370'}, {'date': '2023-05-12 04:44:42.752000', 'lowrent': 'Ask for Pricing'}, {'date': '2024-05-26 00:03:08.799000', 'lowrent': '$1,730 - $2,045'}, {'date': '2024-05-31 17:16:33.981000', 'lowrent': '$1,730 - $2,020'}, {'date': '2024-08-16 08:12:06.302000', 'lowrent': '$1,720 - $2,055'}, {'date': '2024-09-07 18:15:12.909000', 'lowrent': '$1,720 - $2,075'}, {'date': '2024-10-20 02:14:40.127000', 'lowrent': 'Ask for Pricing'}, {'date': '2024-11-12 16:04:22.291000', 'lowrent': '$1,980 - $2,350'}, {'date': '2025-03-16 06:09:02.223000', 'lowrent': '$1,920 - $2,545'}, {'date': '2025-03-20 17:42:11.390000', 'lowrent': 'Ask for Pricing'}, {'date': '2025-04-13 14:14:23.689000', 'lowrent': '$1,940 - $2,395'}, {'date': '2025-04-20 02:02:53.659000', 'lowrent': '$1,930 - $2,375'}, {'date': '2025-04-24 19:53:47.463000', 'lowrent': '$1,930 - $2,360'}, {'date': '2025-05-03 06:11:50.163000', 'lowrent': '$1,920 - $2,365'}, {'date': '2025-05-12 23:03:26.888000', 'lowrent': 'Ask for Pricing'}, {'date': '2025-05-17 00:22:11.826000', 'lowrent': '$1,965 - $2,270'}, {'date': '2025-05-20 14:32:53.290000', 'lowrent': '$1,950 - $2,270'}, {'date': '2025-05-28 23:36:03.128000', 'lowrent': '$1,945 - $2,270'}, {'date': '2025-06-01 03:23:12.434000', 'lowrent': '$1,945 - $2,195'}, {'date': '2025-06-13 00:24:25.513000', 'lowrent': '$1,945 - $2,235'}, {'date': '2025-06-19 00:14:40.186000', 'lowrent': '$1,945 - $2,265'}, {'date': '2025-06-22 03:36:19.202000', 'lowrent': '$1,945 - $2,235'}, {'date': '2025-06-29 07:58:10.902000', 'lowrent': '$1,820 - $2,125'}, {'date': '2025-07-05 15:13:00.140000', 'lowrent': '$1,885 - $2,120'}, {'date': '2025-07-10 02:35:20.968000', 'lowrent': '$1,900 - $2,135'}, {'date': '2025-07-26 03:46:15.716000', 'lowrent': '$1,830 - $2,335'}, {'date': '2025-07-31 03:28:38.704000', 'lowrent': '$1,830 - $2,515'}, {'date': '2025-08-05 11:15:12.437000', 'lowrent': '$1,830 - $2,345'}, {'date': '2025-08-15 04:19:10.407000', 'lowrent': '$1,860 - $2,285'}, {'date': '2025-08-19 22:57:59.755000', 'lowrent': '$1,840 - $2,405'}, {'date': '2025-09-01 03:28:29.908000', 'lowrent': '$1,840 - $2,135'}]
11S1
1 Bed/1.0 Bath
1,137 sf SqFt
[{'date': '2022-08-18 13:35:20.907000', 'lowrent': 'Call for details'}, {'date': '2023-02-07 20:24:44.468000', 'lowrent': 'Ask for Pricing'}, {'date': '2023-05-12 04:44:42.354000', 'lowrent': '$1,740 - $2,470'}, {'date': '2023-06-05 16:23:39.496000', 'lowrent': '$1,805 - $2,375'}, {'date': '2023-06-08 00:51:52.638000', 'lowrent': '$1,780 - $2,375'}, {'date': '2023-06-20 04:14:19.927000', 'lowrent': '$1,685 - $2,235'}, {'date': '2023-07-18 06:32:28.022000', 'lowrent': '$1,730 - $2,230'}, {'date': '2023-09-09 05:56:30.689000', 'lowrent': '$1,890 - $2,480'}, {'date': '2023-09-24 07:44:14.848000', 'lowrent': '$1,600 - $2,090'}, {'date': '2023-09-27 05:51:42.907000', 'lowrent': '$1,545 - $1,910'}, {'date': '2023-10-27 06:23:26.542000', 'lowrent': 'Ask for Pricing'}, {'date': '2024-05-26 00:03:08.289000', 'lowrent': '$1,600 - $2,120'}, {'date': '2024-05-28 14:30:23.110000', 'lowrent': '$1,580 - $2,075'}, {'date': '2024-05-31 17:16:33.625000', 'lowrent': '$1,580 - $2,030'}, {'date': '2024-08-16 08:12:06.138000', 'lowrent': '$1,625 - $2,305'}, {'date': '2024-09-07 18:15:12.953000', 'lowrent': '$1,620 - $1,970'}, {'date': '2024-10-20 02:14:39.719000', 'lowrent': '$1,645 - $2,090'}, {'date': '2024-11-12 16:04:22.110000', 'lowrent': '$1,720 - $2,145'}, {'date': '2025-03-16 06:09:02.329000', 'lowrent': '$1,670 - $2,025'}, {'date': '2025-03-20 17:42:11.812000', 'lowrent': '$1,695 - $2,075'}, {'date': '2025-03-25 10:57:54.145000', 'lowrent': '$1,725 - $2,165'}, {'date': '2025-03-28 00:46:18.746000', 'lowrent': '$1,725 - $2,150'}, {'date': '2025-04-01 12:53:48.781000', 'lowrent': '$1,730 - $2,110'}, {'date': '2025-04-13 14:14:23.502000', 'lowrent': '$1,740 - $2,205'}, {'date': '2025-04-20 02:02:53.419000', 'lowrent': '$1,730 - $2,060'}, {'date': '2025-05-03 06:11:50.200000', 'lowrent': '$1,755 - $2,065'}, {'date': '2025-05-12 23:03:26.688000', 'lowrent': '$1,725 - $2,065'}, {'date': '2025-05-28 23:36:03.238000', 'lowrent': '$1,725 - $2,060'}, {'date': '2025-06-01 03:23:12.530000', 'lowrent': '$1,525 - $2,065'}, {'date': '2025-06-13 00:24:25.610000', 'lowrent': '$1,840 - $2,080'}, {'date': '2025-06-19 00:14:40.280000', 'lowrent': '$1,875 - $2,140'}, {'date': '2025-06-22 03:36:19.294000', 'lowrent': '$1,875 - $2,125'}, {'date': '2025-06-29 07:58:11.008000', 'lowrent': '$1,855 - $2,155'}, {'date': '2025-07-05 15:13:00.036000', 'lowrent': '$1,855 - $2,460'}, {'date': '2025-07-10 02:35:20.768000', 'lowrent': '$1,760 - $2,135'}, {'date': '2025-07-26 03:46:15.252000', 'lowrent': '$1,795 - $2,240'}, {'date': '2025-07-31 03:28:38.342000', 'lowrent': '$1,795 - $2,445'}, {'date': '2025-08-05 11:15:10.623000', 'lowrent': '$1,795 - $2,450'}, {'date': '2025-08-15 04:19:10.099000', 'lowrent': '$1,845 - $2,460'}, {'date': '2025-08-17 03:14:31.971000', 'lowrent': '$1,840 - $2,460'}, {'date': '2025-08-19 22:57:59.416000', 'lowrent': '$1,840 - $2,195'}, {'date': '2025-09-01 03:28:29.412000', 'lowrent': '$1,815 - $2,425'}]
21F1
2 Bed/1.0 Bath
964 sf SqFt
[{'date': '2022-08-18 13:35:20.967000', 'lowrent': '$1,850 - $2,270'}, {'date': '2022-09-05 06:15:52.644000', 'lowrent': '$1,930 - $2,335'}, {'date': '2022-09-18 04:02:23.513000', 'lowrent': '$1,995 - $2,415'}, {'date': '2022-11-12 15:27:25.710000', 'lowrent': '$1,690 - $2,505'}, {'date': '2022-11-19 19:48:55.411000', 'lowrent': '$1,695 - $2,725'}, {'date': '2022-12-25 04:33:57.590000', 'lowrent': '$1,935 - $2,760'}, {'date': '2023-01-02 16:28:46.017000', 'lowrent': '$1,905 - $2,685'}, {'date': '2023-02-07 20:24:44.209000', 'lowrent': '$1,715 - $2,385'}, {'date': '2023-02-14 12:02:57.011000', 'lowrent': '$1,745 - $2,385'}, {'date': '2023-02-19 18:20:17.097000', 'lowrent': '$1,830 - $2,385'}, {'date': '2023-03-25 23:02:14.450000', 'lowrent': '$1,780 - $2,455'}, {'date': '2023-04-19 04:24:37.259000', 'lowrent': '$1,795 - $2,490'}, {'date': '2023-05-12 04:44:42.604000', 'lowrent': '$1,690 - $2,440'}, {'date': '2023-06-05 16:23:39.551000', 'lowrent': '$1,790 - $2,430'}, {'date': '2023-06-08 00:51:52.481000', 'lowrent': '$1,745 - $2,450'}, {'date': '2023-06-20 04:14:19.829000', 'lowrent': '$1,730 - $2,335'}, {'date': '2023-07-18 06:32:28.075000', 'lowrent': '$1,725 - $2,495'}, {'date': '2023-07-26 06:37:21.341000', 'lowrent': '$1,730 - $2,585'}, {'date': '2023-09-09 05:56:30.747000', 'lowrent': '$1,785 - $2,840'}, {'date': '2023-09-24 07:44:14.905000', 'lowrent': '$1,715 - $2,585'}, {'date': '2023-09-27 05:51:42.965000', 'lowrent': '$1,700 - $2,590'}, {'date': '2023-10-27 06:23:26.294000', 'lowrent': '$1,910 - $2,435'}, {'date': '2023-11-22 13:24:45.089000', 'lowrent': '$1,690 - $2,465'}, {'date': '2024-02-29 13:30:43.151000', 'lowrent': '$1,805 - $2,605'}, {'date': '2024-05-26 00:03:08.430000', 'lowrent': '$1,595 - $2,155'}, {'date': '2024-05-28 14:30:23.156000', 'lowrent': '$1,525 - $2,045'}, {'date': '2024-08-16 08:12:06.343000', 'lowrent': '$1,670 - $2,205'}, {'date': '2024-09-07 18:15:13.149000', 'lowrent': '$1,695 - $2,255'}, {'date': '2024-10-20 02:14:39.762000', 'lowrent': '$1,695 - $2,030'}, {'date': '2024-11-12 16:04:22.155000', 'lowrent': '$1,610 - $2,010'}, {'date': '2024-11-16 04:45:01.239000', 'lowrent': '$1,600 - $1,995'}, {'date': '2025-03-16 06:09:02.432000', 'lowrent': '$1,670 - $2,055'}, {'date': '2025-03-20 17:42:11.915000', 'lowrent': '$1,790 - $2,150'}, {'date': '2025-03-25 10:57:54.185000', 'lowrent': '$1,845 - $2,375'}, {'date': '2025-03-28 00:46:18.796000', 'lowrent': '$1,840 - $2,360'}, {'date': '2025-04-01 12:53:48.565000', 'lowrent': '$1,790 - $2,355'}, {'date': '2025-04-13 14:14:23.539000', 'lowrent': '$1,815 - $2,405'}, {'date': '2025-04-20 02:02:53.459000', 'lowrent': '$1,605 - $2,280'}, {'date': '2025-04-24 19:53:47.316000', 'lowrent': '$1,805 - $2,105'}, {'date': '2025-05-03 06:11:50.235000', 'lowrent': '$1,810 - $2,190'}, {'date': '2025-05-12 23:03:26.730000', 'lowrent': '$1,745 - $2,045'}, {'date': '2025-05-17 00:22:11.902000', 'lowrent': '$1,735 - $2,030'}, {'date': '2025-05-20 14:32:53.368000', 'lowrent': '$1,745 - $2,055'}, {'date': '2025-05-28 23:36:03.336000', 'lowrent': '$1,720 - $2,015'}, {'date': '2025-06-01 03:23:12.634000', 'lowrent': '$1,550 - $2,015'}, {'date': '2025-06-13 00:24:25.710000', 'lowrent': '$1,730 - $2,100'}, {'date': '2025-06-19 00:14:40.375000', 'lowrent': '$1,730 - $2,130'}, {'date': '2025-06-22 03:36:19.386000', 'lowrent': '$1,740 - $2,160'}, {'date': '2025-06-29 07:58:11.106000', 'lowrent': '$1,740 - $2,105'}, {'date': '2025-07-05 15:13:00.253000', 'lowrent': '$1,740 - $2,355'}, {'date': '2025-07-10 02:35:21.070000', 'lowrent': '$1,775 - $2,385'}, {'date': '2025-07-15 09:25:26.873000', 'lowrent': '$1,755 - $2,355'}, {'date': '2025-07-26 03:46:15.348000', 'lowrent': '$1,670 - $2,290'}, {'date': '2025-07-31 03:28:38.800000', 'lowrent': '$1,685 - $2,320'}, {'date': '2025-08-05 11:15:12.921000', 'lowrent': '$1,685 - $2,290'}, {'date': '2025-08-15 04:19:10.509000', 'lowrent': '$1,830 - $2,455'}, {'date': '2025-08-17 03:14:32.367000', 'lowrent': '$1,825 - $2,455'}, {'date': '2025-08-19 22:57:59.859000', 'lowrent': '$1,835 - $2,170'}, {'date': '2025-09-01 03:28:30.073000', 'lowrent': '$1,840 - $2,485'}]
22F1
2 Bed/2.0 Bath
1,007 sf SqFt
[{'date': '2022-08-18 13:35:21.030000', 'lowrent': '$1,995 - $2,720'}, {'date': '2022-09-05 06:15:52.697000', 'lowrent': '$1,995 - $2,730'}, {'date': '2022-11-12 15:27:25.762000', 'lowrent': '$1,910 - $3,055'}, {'date': '2022-11-19 19:48:55.461000', 'lowrent': '$1,910 - $3,025'}, {'date': '2022-12-25 04:33:57.637000', 'lowrent': '$1,885 - $2,825'}, {'date': '2023-01-02 16:28:46.065000', 'lowrent': '$1,945 - $2,820'}, {'date': '2023-02-07 20:24:44.259000', 'lowrent': '$1,945 - $2,755'}, {'date': '2023-02-14 12:02:57.057000', 'lowrent': '$1,975 - $2,755'}, {'date': '2023-02-19 18:20:17.144000', 'lowrent': '$2,000 - $2,755'}, {'date': '2023-03-25 23:02:14.504000', 'lowrent': '$1,955 - $2,805'}, {'date': '2023-04-19 04:24:37.312000', 'lowrent': '$2,040 - $2,700'}, {'date': '2023-05-12 04:44:42.407000', 'lowrent': '$1,895 - $2,760'}, {'date': '2023-06-05 16:23:39.343000', 'lowrent': '$1,890 - $2,565'}, {'date': '2023-06-08 00:51:52.533000', 'lowrent': '$1,850 - $2,565'}, {'date': '2023-06-20 04:14:19.877000', 'lowrent': '$1,875 - $2,640'}, {'date': '2023-07-18 06:32:28.126000', 'lowrent': '$1,895 - $2,845'}, {'date': '2023-07-26 06:37:21.197000', 'lowrent': '$1,845 - $2,785'}, {'date': '2023-09-09 05:56:30.972000', 'lowrent': 'Ask for Pricing'}, {'date': '2023-10-27 06:23:26.439000', 'lowrent': '$1,920 - $2,655'}, {'date': '2023-11-22 13:24:45.150000', 'lowrent': '$1,695 - $2,430'}, {'date': '2024-02-29 13:30:43.195000', 'lowrent': '$1,765 - $2,385'}, {'date': '2024-05-26 00:03:08.536000', 'lowrent': '$1,850 - $2,575'}, {'date': '2024-05-28 14:30:23.203000', 'lowrent': '$1,850 - $2,395'}, {'date': '2024-08-16 08:12:06.179000', 'lowrent': '$1,885 - $2,505'}, {'date': '2024-09-07 18:15:13', 'lowrent': '$1,785 - $2,275'}, {'date': '2024-10-20 02:14:40.035000', 'lowrent': '$1,690 - $2,130'}, {'date': '2024-11-12 16:04:22.203000', 'lowrent': '$1,700 - $2,180'}, {'date': '2024-11-16 04:45:01.282000', 'lowrent': '$1,670 - $2,150'}, {'date': '2025-03-16 06:09:01.819000', 'lowrent': '$1,725 - $2,395'}, {'date': '2025-03-20 17:42:11.493000', 'lowrent': '$1,745 - $2,440'}, {'date': '2025-03-25 10:57:53.998000', 'lowrent': '$1,815 - $2,600'}, {'date': '2025-03-28 00:46:18.585000', 'lowrent': '$1,815 - $2,585'}, {'date': '2025-04-01 12:53:48.601000', 'lowrent': '$1,815 - $2,570'}, {'date': '2025-04-13 14:14:23.578000', 'lowrent': '$1,715 - $2,700'}, {'date': '2025-04-20 02:02:53.495000', 'lowrent': '$1,735 - $2,675'}, {'date': '2025-04-24 19:53:47.350000', 'lowrent': '$1,735 - $2,435'}, {'date': '2025-05-03 06:11:50.275000', 'lowrent': '$1,770 - $2,395'}, {'date': '2025-05-12 23:03:26.772000', 'lowrent': '$1,910 - $2,390'}, {'date': '2025-05-17 00:22:11.942000', 'lowrent': '$1,910 - $2,370'}, {'date': '2025-05-20 14:32:53.411000', 'lowrent': '$1,910 - $2,360'}, {'date': '2025-05-28 23:36:03.447000', 'lowrent': '$1,905 - $2,370'}, {'date': '2025-06-01 03:23:12.738000', 'lowrent': '$1,665 - $2,320'}, {'date': '2025-06-13 00:24:25.810000', 'lowrent': '$1,895 - $2,415'}, {'date': '2025-06-19 00:14:40.654000', 'lowrent': '$1,895 - $2,545'}, {'date': '2025-06-22 03:36:19.582000', 'lowrent': '$1,895 - $2,525'}, {'date': '2025-06-29 07:58:11.306000', 'lowrent': '$1,905 - $2,600'}, {'date': '2025-07-05 15:13:00.353000', 'lowrent': '$1,905 - $2,740'}, {'date': '2025-07-10 02:35:21.169000', 'lowrent': '$1,900 - $2,720'}, {'date': '2025-07-26 03:46:15.444000', 'lowrent': '$1,795 - $2,610'}, {'date': '2025-07-31 03:28:38.434000', 'lowrent': '$1,730 - $2,490'}, {'date': '2025-08-05 11:15:11.062000', 'lowrent': '$1,730 - $2,370'}, {'date': '2025-08-15 04:19:10.206000', 'lowrent': '$1,820 - $2,540'}, {'date': '2025-08-17 03:14:32.070000', 'lowrent': '$1,815 - $2,535'}, {'date': '2025-08-19 22:57:59.551000', 'lowrent': '$1,820 - $2,275'}, {'date': '2025-09-01 03:28:29.578000', 'lowrent': '$1,790 - $2,535'}]
22F2
2 Bed/2.0 Bath
1,083 sf SqFt
[{'date': '2022-08-18 13:35:21.087000', 'lowrent': '$2,195 - $2,850'}, {'date': '2022-09-05 06:15:52.748000', 'lowrent': '$2,175 - $2,865'}, {'date': '2022-09-18 04:02:23.616000', 'lowrent': '$2,175 - $2,810'}, {'date': '2022-11-12 15:27:25.815000', 'lowrent': '$1,960 - $2,580'}, {'date': '2022-11-19 19:48:55.509000', 'lowrent': '$1,955 - $2,575'}, {'date': '2022-12-25 04:33:57.686000', 'lowrent': '$1,965 - $2,805'}, {'date': '2023-01-02 16:28:46.118000', 'lowrent': '$2,015 - $2,830'}, {'date': '2023-02-07 20:24:44.524000', 'lowrent': 'Ask for Pricing'}, {'date': '2023-05-12 04:44:42.652000', 'lowrent': '$2,025 - $2,670'}, {'date': '2023-06-05 16:23:39.600000', 'lowrent': '$2,030 - $2,905'}, {'date': '2023-06-08 00:51:52.686000', 'lowrent': '$2,025 - $2,905'}, {'date': '2023-06-20 04:14:19.977000', 'lowrent': '$1,995 - $2,700'}, {'date': '2023-07-18 06:32:28.322000', 'lowrent': '$2,120 - $2,915'}, {'date': '2023-07-26 06:37:21.246000', 'lowrent': '$1,915 - $2,835'}, {'date': '2023-09-09 05:56:30.869000', 'lowrent': '$2,095 - $2,985'}, {'date': '2023-09-24 07:44:15.078000', 'lowrent': '$2,105 - $2,725'}, {'date': '2023-09-27 05:51:43.090000', 'lowrent': '$2,105 - $2,695'}, {'date': '2023-10-27 06:23:26.341000', 'lowrent': '$2,090 - $2,845'}, {'date': '2023-11-22 13:24:45.209000', 'lowrent': '$1,965 - $2,680'}, {'date': '2024-02-29 13:30:43.241000', 'lowrent': '$1,835 - $2,830'}, {'date': '2024-05-26 00:03:08.930000', 'lowrent': '$1,995 - $3,105'}, {'date': '2024-05-28 14:30:23.340000', 'lowrent': '$1,995 - $2,930'}, {'date': '2024-08-16 08:12:06.382000', 'lowrent': '$1,885 - $2,800'}, {'date': '2024-09-07 18:15:13.050000', 'lowrent': '$1,895 - $2,310'}, {'date': '2024-10-20 02:14:40.079000', 'lowrent': '$2,015 - $2,475'}, {'date': '2024-11-12 16:04:22.248000', 'lowrent': '$1,960 - $2,425'}, {'date': '2024-11-16 04:45:01.326000', 'lowrent': '$1,995 - $2,435'}, {'date': '2025-03-16 06:09:01.922000', 'lowrent': '$2,020 - $2,515'}, {'date': '2025-03-20 17:42:11.596000', 'lowrent': '$2,020 - $2,545'}, {'date': '2025-03-25 10:57:54.033000', 'lowrent': '$2,015 - $2,610'}, {'date': '2025-03-28 00:46:18.626000', 'lowrent': '$2,010 - $2,590'}, {'date': '2025-04-01 12:53:48.637000', 'lowrent': '$1,990 - $2,620'}, {'date': '2025-04-13 14:14:23.618000', 'lowrent': '$1,995 - $2,695'}, {'date': '2025-04-20 02:02:53.536000', 'lowrent': '$1,980 - $2,515'}, {'date': '2025-04-24 19:53:47.391000', 'lowrent': '$1,980 - $2,315'}, {'date': '2025-05-03 06:11:50.311000', 'lowrent': '$1,970 - $2,365'}, {'date': '2025-05-12 23:03:26.809000', 'lowrent': '$1,960 - $2,315'}, {'date': '2025-05-17 00:22:11.982000', 'lowrent': '$1,920 - $2,285'}, {'date': '2025-05-20 14:32:53.450000', 'lowrent': '$1,865 - $2,220'}, {'date': '2025-05-28 23:36:03.737000', 'lowrent': '$1,845 - $2,195'}, {'date': '2025-06-01 03:23:12.937000', 'lowrent': '$1,840 - $2,240'}, {'date': '2025-06-13 00:24:26.112000', 'lowrent': '$1,865 - $2,260'}, {'date': '2025-06-19 00:14:40.752000', 'lowrent': '$1,865 - $2,395'}, {'date': '2025-06-22 03:36:19.675000', 'lowrent': '$1,870 - $2,385'}, {'date': '2025-06-29 07:58:11.411000', 'lowrent': '$1,895 - $2,455'}, {'date': '2025-07-05 15:13:00.473000', 'lowrent': '$1,910 - $2,600'}, {'date': '2025-07-10 02:35:20.867000', 'lowrent': '$1,885 - $2,525'}, {'date': '2025-07-15 09:25:26.687000', 'lowrent': '$1,880 - $2,555'}, {'date': '2025-07-26 03:46:15.538000', 'lowrent': '$1,895 - $2,650'}, {'date': '2025-07-31 03:28:38.524000', 'lowrent': '$1,900 - $2,650'}, {'date': '2025-08-15 04:19:10.308000', 'lowrent': '$1,970 - $2,665'}, {'date': '2025-08-17 03:14:32.166000', 'lowrent': '$1,960 - $2,665'}, {'date': '2025-08-19 22:57:59.652000', 'lowrent': '$1,935 - $2,345'}, {'date': '2025-09-01 03:28:29.744000', 'lowrent': '$1,795 - $2,560'}]
22F3
2 Bed/2.0 Bath
1,201 sf SqFt
[{'date': '2022-08-18 13:35:21.139000', 'lowrent': '$2,500 - $3,265'}, {'date': '2022-09-05 06:15:52.800000', 'lowrent': 'Call for details'}, {'date': '2023-02-07 20:24:44.415000', 'lowrent': '$2,370 - $3,260'}, {'date': '2023-02-14 12:02:57.208000', 'lowrent': '$2,410 - $3,270'}, {'date': '2023-02-19 18:20:17.304000', 'lowrent': '$2,495 - $3,330'}, {'date': '2023-03-25 23:02:14.612000', 'lowrent': '$2,450 - $3,405'}, {'date': '2023-04-19 04:24:37.564000', 'lowrent': 'Ask for Pricing'}, {'date': '2023-05-12 04:44:42.704000', 'lowrent': '$2,405 - $3,130'}, {'date': '2023-06-05 16:23:39.695000', 'lowrent': 'Ask for Pricing'}, {'date': '2024-11-16 04:45:01.374000', 'lowrent': '$2,305 - $2,745'}, {'date': '2025-03-16 06:09:02.020000', 'lowrent': 'Ask for Pricing'}, {'date': '2025-04-13 14:14:23.730000', 'lowrent': '$2,535 - $2,810'}, {'date': '2025-04-20 02:02:53.575000', 'lowrent': '$2,470 - $2,805'}, {'date': '2025-05-03 06:11:50.347000', 'lowrent': '$2,565 - $3,055'}, {'date': '2025-05-12 23:03:26.848000', 'lowrent': '$2,580 - $3,015'}, {'date': '2025-05-17 00:22:12.018000', 'lowrent': '$2,580 - $2,985'}, {'date': '2025-05-28 23:36:03.540000', 'lowrent': '$2,580 - $2,975'}, {'date': '2025-06-01 03:23:12.837000', 'lowrent': '$2,140 - $2,700'}, {'date': '2025-06-13 00:24:25.912000', 'lowrent': '$2,245 - $2,565'}, {'date': '2025-06-19 00:14:40.849000', 'lowrent': 'Ask for Pricing'}, {'date': '2025-08-19 22:57:59.960000', 'lowrent': '$2,490 - $2,965'}]
32F1
3 Bed/2.0 Bath
1,464 sf SqFt
&cropxunits=300&cropyunits=200&width=1024&quality=90)
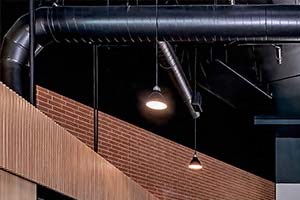&cropxunits=300&cropyunits=200&width=1024&quality=90)
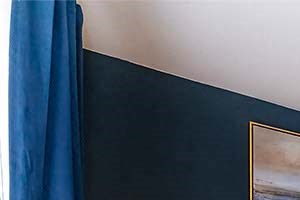&cropxunits=300&cropyunits=200&width=1024&quality=90)
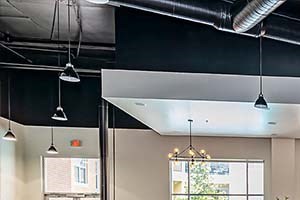&cropxunits=300&cropyunits=200&width=1024&quality=90)
.jpg?crop=(0,0,300,200)&cropxunits=300&cropyunits=200&width=1024&quality=90)
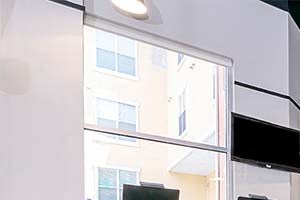&cropxunits=300&cropyunits=200&width=1024&quality=90)
&cropxunits=300&cropyunits=200&width=1024&quality=90)
&cropxunits=300&cropyunits=200&width=1024&quality=90)
&cropxunits=300&cropyunits=200&width=1024&quality=90)
&cropxunits=300&cropyunits=200&width=1024&quality=90)
.jpg?crop=(0,0,300,200)&cropxunits=300&cropyunits=200&width=1024&quality=90)
&cropxunits=300&cropyunits=200&width=1024&quality=90)
&cropxunits=300&cropyunits=200&width=1024&quality=90)
&cropxunits=300&cropyunits=200&width=1024&quality=90)
&cropxunits=300&cropyunits=200&width=1024&quality=90)
&cropxunits=300&cropyunits=200&width=1024&quality=90)
&cropxunits=300&cropyunits=200&width=1024&quality=90)
&cropxunits=300&cropyunits=250&width=480&quality=90)
&cropxunits=300&cropyunits=250&width=480&quality=90)
&cropxunits=300&cropyunits=250&width=480&quality=90)
&cropxunits=300&cropyunits=250&width=480&quality=90)
&cropxunits=300&cropyunits=250&width=480&quality=90)
&cropxunits=300&cropyunits=250&width=480&quality=90)
&cropxunits=300&cropyunits=250&width=480&quality=90)
&cropxunits=300&cropyunits=250&width=480&quality=90)
&cropxunits=300&cropyunits=250&width=480&quality=90)

&cropxunits=300&cropyunits=250&width=480&quality=90)
&cropxunits=300&cropyunits=250&width=480&quality=90)


.jpg?width=1024&quality=90)

.jpg?width=480&quality=90)
