Carrington Park
3001 Communications Parkway, Plano, TX 75093
Key Features
Eco Friendly / Green Living Features:
Energy Efficient Appliances
This property has an EcoScoreTM of 0.5 based on it's sustainable and green living features below.
Building Type: Apartment
Total Units: 364
Last Updated: June 19, 2025, 5:34 a.m.
All Amenities
- Property
- Over-Sized Private Patios And Exterior Storage*
- Elegant Clubroom With Resident Coffee Bar
- Unit
- Wood-Style Flooring*
- Crown Molding And Vaulted Ceilings*
- Fireplace*
- Over-Sized Private Patios And Exterior Storage*
- Full Size Washer And Dryer Connections
- Air Conditioner
- New Home Upgrades: Gray Hand Scraped Wood Style Flooring, Quartz Countertops, Stainless Steel Energy Efficient Appliances, White Beehive Hexagon Back Splash, Brushed Nickel Hardware, and upgrade Carpet in Bedrooms
- Kitchen
- New Home Upgrades: Gray Hand Scraped Wood Style Flooring, Quartz Countertops, Stainless Steel Energy Efficient Appliances, White Beehive Hexagon Back Splash, Brushed Nickel Hardware, and upgrade Carpet in Bedrooms
- Health & Wellness
- 2 Resort-Style Pools
- Fully Equipped Cardio Fitness Facility
- Green
- New Home Upgrades: Gray Hand Scraped Wood Style Flooring, Quartz Countertops, Stainless Steel Energy Efficient Appliances, White Beehive Hexagon Back Splash, Brushed Nickel Hardware, and upgrade Carpet in Bedrooms
- Pets
- New Home Upgrades: Gray Hand Scraped Wood Style Flooring, Quartz Countertops, Stainless Steel Energy Efficient Appliances, White Beehive Hexagon Back Splash, Brushed Nickel Hardware, and upgrade Carpet in Bedrooms
- Pet Park
- Outdoor Amenities
- Fire Pit Lounge
- Parking
- Attached And Detached Garages*
Other Amenities
- Stainless Steel Appliance Package* |
- White Beehive Hexagon Subway Tile Back Splash* |
- Spacious Walk-In Closets |
- Oversized Garden Tubs |
- Move-in Deposit Free with Jetty |
- 2 Outdoor Dining And Grilling Areas |
- Business Resource Center |
- Hammock Park |
- Beautiful Courtyards with 9 Hole Putting Green |
- School District: Plano ISD with Beaty Early Childhood, Barksdale Elementary, Renner Middle School, Shepton High School, Plano West Senior High |
Available Units
| Floorplan | Beds/Baths | Rent | Track |
|---|---|---|---|
| A1 |
1 Bed/1.0 Bath 692 sf |
Ask for Pricing |
|
| A1 Upgraded |
1 Bed/1.0 Bath 692 sf |
$1,250 - $1,955 Available Now |
|
| A2 |
1 Bed/1.0 Bath 761 sf |
Ask for Pricing |
|
| A2 Upgraded |
1 Bed/1.0 Bath 761 sf |
$1,299 - $1,999 Available Now |
|
| A3 |
1 Bed/1.0 Bath 785 sf |
Ask for Pricing |
|
| A3 Upgraded |
1 Bed/1.0 Bath 785 sf |
$1,360 - $2,261 Available Now |
|
| A4 |
1 Bed/1.0 Bath 912 sf |
Ask for Pricing |
|
| A4 Upgraded |
1 Bed/1.0 Bath 912 sf |
Ask for Pricing Available Now |
|
| B1 |
2 Bed/2.0 Bath 990 sf |
Ask for Pricing |
|
| B1 Upgraded |
2 Bed/2.0 Bath 990 sf |
$1,499 - $2,472 Available Now |
|
| B2 |
2 Bed/2.0 Bath 1 sf |
Ask for Pricing |
|
| B2 Upgraded |
2 Bed/2.0 Bath 1,062 sf |
$1,645 - $2,823 Available Now |
|
| B3 |
2 Bed/2.0 Bath 1 sf |
Ask for Pricing |
|
| B3 Upgraded |
2 Bed/2.0 Bath 1,163 sf |
$1,595 - $2,749 Available Now |
|
| C1 |
3 Bed/2.0 Bath 1 sf |
Ask for Pricing |
|
| C1 Upgraded |
3 Bed/2.0 Bath 1,362 sf |
$2,219 - $3,296 Available Now |


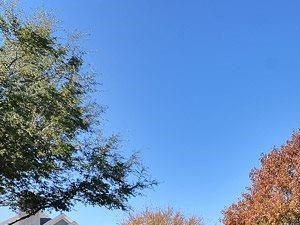&cropxunits=300&cropyunits=225&width=480&quality=90)

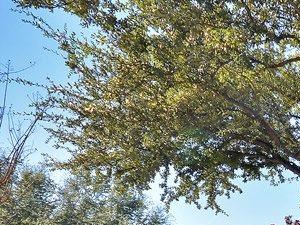&cropxunits=300&cropyunits=225&width=480&quality=90)


&cropxunits=300&cropyunits=225&width=480&quality=90)
&cropxunits=300&cropyunits=225&width=480&quality=90)

&cropxunits=300&cropyunits=200&width=480&quality=90)
&cropxunits=300&cropyunits=200&width=480&quality=90)
&cropxunits=300&cropyunits=200&width=480&quality=90)
&cropxunits=300&cropyunits=200&width=480&quality=90)
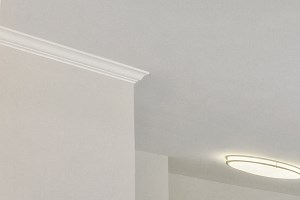&cropxunits=300&cropyunits=200&width=480&quality=90)

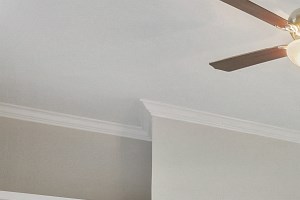&cropxunits=300&cropyunits=200&width=480&quality=90)

&cropxunits=300&cropyunits=200&width=480&quality=90)
&cropxunits=300&cropyunits=200&width=480&quality=90)
&cropxunits=300&cropyunits=200&width=480&quality=90)
&cropxunits=300&cropyunits=200&width=480&quality=90)
&cropxunits=300&cropyunits=200&width=480&quality=90)
&cropxunits=300&cropyunits=200&width=480&quality=90)

&cropxunits=300&cropyunits=200&width=480&quality=90)
&cropxunits=300&cropyunits=200&width=480&quality=90)
&cropxunits=300&cropyunits=200&width=480&quality=90)



.jpg?crop=(7,3,449,480)&cropxunits=449&cropyunits=480&srotate=0&width=480&quality=90)
.jpg?crop=(0,0,300,286)&cropxunits=300&cropyunits=287&width=480&quality=90)
.jpg?crop=(0,0,300,212)&cropxunits=300&cropyunits=212&width=480&quality=90)
.jpg?crop=(0,0,300,238)&cropxunits=300&cropyunits=239&width=480&quality=90)
.jpg?crop=(0,0,300,326)&cropxunits=300&cropyunits=327&width=480&quality=90)
.jpg?crop=(0,0,300,233)&cropxunits=300&cropyunits=233&width=480&quality=90)
.jpg?crop=(0,0,300,262)&cropxunits=300&cropyunits=262&width=480&quality=90)
.jpg?crop=(0,0,300,337)&cropxunits=300&cropyunits=338&width=480&quality=90)





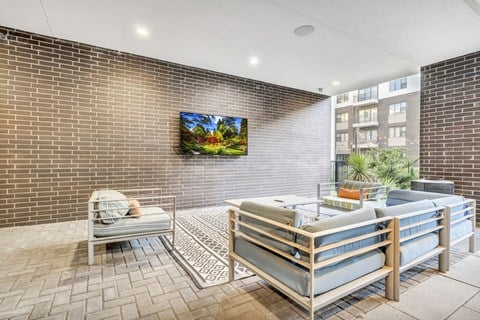
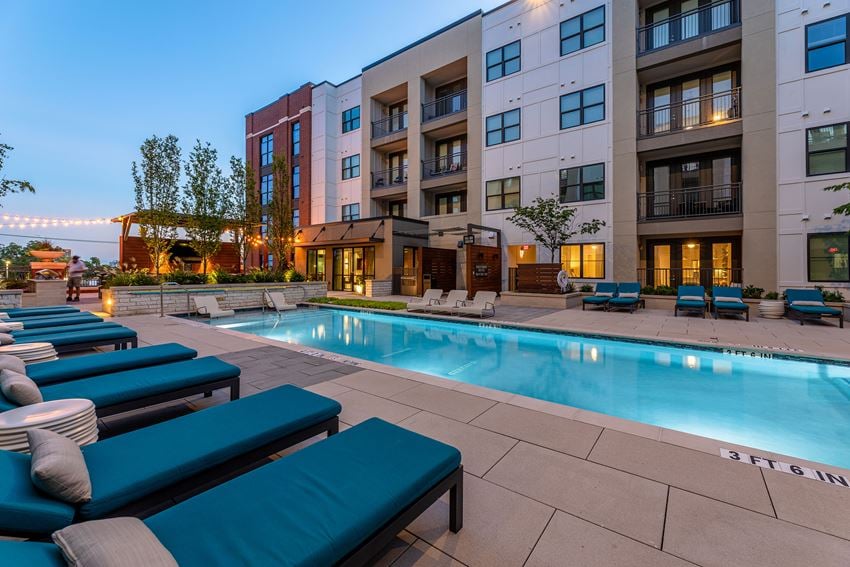








.jpg?width=1024&quality=90)
