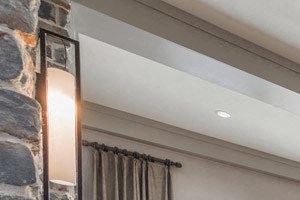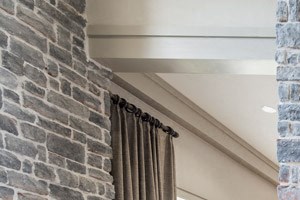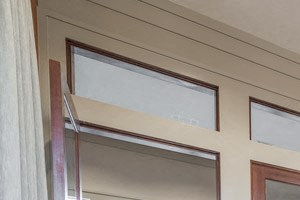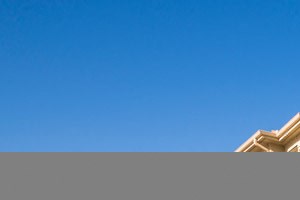Faudree Ranch Apartments
2741 Faudree Road, Odessa, TX 79765
Situated in the heart of Odessa, the one, two and three bedroom apartments at Faudree Ranch embody the luxury and sophistication of West Texas living. This innovative community complements the optimal location with extraordinary amenities and finishes. Whether you work in the oil industry, the university or the airport, Faudree Ranch is sure to exceed your expectations for apartment living. Your open-concept home welcomes you with stylish vinyl plank flooring and nine-foot ceilings with crown molding. Continue to the kitchen, where stainless steel appliances and granite counters gleam beneath modern pendant lights, and the rich texture of the espresso cabinets contrasts perfectly with a designer tile backsplash. After a long day, retreat to the master bathroom and discover crisp ceramic tile and a luxurious garden tub. Just outside your front door, you can experience an impressive collection of amenities, suited for an active lifestyle. Sports enthusiasts will love the wide range of athletic spaces, including a putting green, bocce ball and a horseshoe pit. Break a sweat in the state-of-the-art fitness center, and then cool down with a refreshing dip in the Texas-sized pool. You can also take advantage of a business center, covered parking and detached garages. To schedule a tour or learn more about life at Faudree Ranch, contact a member of the leasing team today. View more Request your own private tour
Key Features
Eco Friendly / Green Living Features:
Energy Star Appliances
This property has an EcoScoreTM of 1 based on it's sustainable and green living features below.
Building Type: Apartment
Total Units: 300
Last Updated: Aug. 5, 2025, 11:57 a.m.
All Amenities
- Property
- Private Patio and Balconies with Outdoor Storage
- Access Controlled Community
- Executive Business Center with Co-Working Spaces
- 24 Hour Emergency Maintenance
- Executive Conference Room
- Unit
- Luxury Vinyl Flooring
- Private Patio and Balconies with Outdoor Storage
- Full-Size Washer and Dryer Included
- Ceramic Tile Flooring in Bathroom Areas
- Ceiling Fans
- Grand Pavilions with Outdoor Grills, TV's, and Fireplace Gathering Area
- Kitchen
- Elegant Granite Countertops
- Stainless Steel Appliances Packages
- A Range of Expertly Designed Floor Plans
- Health & Wellness
- Swimming Pool Views Available*
- Sophisticated Fitness Center with Free Weights
- Expansive Resort Style Pool and Custom Fountain, Lounge Deck, and Cabanas
- Technology
- Resident Lounge with Wi-Fi and TV
- Outdoor Wi-Fi Lounge
- Security
- Courtesy Patrol
- Green
- Energy Star Appliance Packages
- Programmable Energy Savings Thermostats
- Pets
- Pet Friendly
- Pet- Friendly Areas with Pet Stations
- Outdoor Amenities
- Outdoor Fire Pit with Seating Area Oasis
- Parking
- Reserved Covered Parking Available*
- Detached Garage with Individual Remote Access to Gate Entry and Garage*
Other Amenities
- Decorative Crown Molding |
- Refreshing Garden Tub |
- Designer Tile Backsplash |
- Dramatic 9' Ceilings |
- Expansive Walk-In Closets |
- Designer Custom Cabinetry |
- Work for Home in Space* |
- Generous Pantries with Shelving |
- Open Concept Kitchen |
- Wood Style Blinds |
- Convenient Live Work Spaces |
- Brushed Nickle Lighting Packages and Hardware Packages, and Under Cabinet Lighting |
- Upgraded Designer Interior Colors |
- Paneled Doors |
- Golf Course Views* |
- Designer Lighting Packages |
- Expansive Tile Surround Shower* |
- Outdoor Game Court with Corn Hole, Horseshoe, and Washer Game Set |
- Tether Ball Courts |
- Corporate Apartment Homes Available |
- Complimentary Hospitality Bar |
- Short- Term Leases Available |
- Preferred Employer Program |
- Bilingual Team Members |
- Monthly Resident Events |
- Resident Portal and Online Electronic Payments |
- Virtual Tours |
- Valet Waste Services |
- Convenient to Entertainment, Dining, and Shopping |
- Five Minutes to Midland International Air and Spaceport |
- Six Miles to Downtown Odessa and Fourteen Miles to Downtown Midland |
- Minutes to the University of Texas Permian Basin and Music City Mall |
- Convenient to Business 20 and Interstate Highway 20 |
- Walk to Odessa Country Club |
- Over-the-Top Art Sculptures on Premises |
- Intimate Outdoor Firepit and Entertaining Space |
- Gourmet Kitchen for Chef and Catering Events |
- Gourmet Outdoor Entertainment Kitchen |
- Park Like and Scenic Settings with Outdoor Seating |
- Outdoor Grills with Gourmet Prepping Stations |
Available Units
| Floorplan | Beds/Baths | Rent | Track |
|---|---|---|---|
| Big Bend |
3 Bed/2.0 Bath 1,267 sf |
Ask for Pricing Available Now |
|
| Big Bend |
3 Bed/2.0 Bath 0 sf |
Ask for Pricing Available Now |
|
| Caprock |
2 Bed/2.0 Bath 1,104 sf |
$1,639 - $1,659 Available Now |
|
| Caprock |
2 Bed/2.0 Bath 0 sf |
Ask for Pricing Available Now |
|
| Mesa |
1 Bed/1.0 Bath 835 sf |
Ask for Pricing Available Now |
|
| Mesa |
1 Bed/1.0 Bath 0 sf |
Ask for Pricing Available Now |
|
| Pecos |
2 Bed/2.0 Bath 1,110 sf |
$1,965 Available Now |
|
| Pecos |
2 Bed/2.0 Bath 0 sf |
Ask for Pricing Available Now |
|
| Prairie |
1 Bed/1.0 Bath 789 sf |
$1,299 - $1,515 Available Now |
|
| Prairie |
1 Bed/1.0 Bath 0 sf |
$1,515 - $1,675 Available Now |
Floorplan Charts
Big Bend
3 Bed/2.0 Bath
1,267 sf SqFt
Caprock
2 Bed/2.0 Bath
1,104 sf SqFt
Mesa
1 Bed/1.0 Bath
835 sf SqFt
Pecos
2 Bed/2.0 Bath
1,110 sf SqFt
Prairie
1 Bed/1.0 Bath
789 sf SqFt
Prairie
1 Bed/1.0 Bath
0 sf SqFt
&cropxunits=300&cropyunits=200&width=1024&quality=90)
&cropxunits=300&cropyunits=200&width=1024&quality=90)
&cropxunits=300&cropyunits=200&width=1024&quality=90)
&cropxunits=300&cropyunits=200&width=1024&quality=90)
&cropxunits=300&cropyunits=200&width=1024&quality=90)
&cropxunits=300&cropyunits=200&width=1024&quality=90)
.jpg?crop=(0,0,300,200)&cropxunits=300&cropyunits=200&width=1024&quality=90)
.jpg?crop=(0,0,300,200)&cropxunits=300&cropyunits=200&width=1024&quality=90)
&cropxunits=300&cropyunits=200&width=1024&quality=90)
&cropxunits=300&cropyunits=200&width=1024&quality=90)
&cropxunits=300&cropyunits=200&width=1024&quality=90)
&cropxunits=300&cropyunits=200&width=1024&quality=90)
&cropxunits=300&cropyunits=200&width=1024&quality=90)
&cropxunits=300&cropyunits=200&width=1024&quality=90)
&cropxunits=300&cropyunits=200&width=1024&quality=90)
&cropxunits=300&cropyunits=200&width=1024&quality=90)
&cropxunits=300&cropyunits=200&width=1024&quality=90)


&cropxunits=300&cropyunits=200&width=1024&quality=90)
&cropxunits=300&cropyunits=200&width=1024&quality=90)
&cropxunits=300&cropyunits=200&width=1024&quality=90)
&cropxunits=300&cropyunits=200&width=1024&quality=90)
&cropxunits=300&cropyunits=200&width=1024&quality=90)
&cropxunits=300&cropyunits=200&width=1024&quality=90)
&cropxunits=300&cropyunits=200&width=1024&quality=90)
&cropxunits=300&cropyunits=200&width=1024&quality=90)
&cropxunits=300&cropyunits=200&width=1024&quality=90)
&cropxunits=300&cropyunits=200&width=1024&quality=90)
&cropxunits=300&cropyunits=200&width=1024&quality=90)
&cropxunits=300&cropyunits=200&width=1024&quality=90)
&cropxunits=300&cropyunits=200&width=1024&quality=90)
&cropxunits=300&cropyunits=200&width=1024&quality=90)
&cropxunits=300&cropyunits=200&width=1024&quality=90)
&cropxunits=300&cropyunits=200&width=1024&quality=90)
&cropxunits=300&cropyunits=200&width=1024&quality=90)
&cropxunits=300&cropyunits=200&width=1024&quality=90)

&cropxunits=300&cropyunits=200&width=1024&quality=90)
&cropxunits=300&cropyunits=200&width=1024&quality=90)

&cropxunits=300&cropyunits=200&width=1024&quality=90)
&cropxunits=300&cropyunits=200&width=1024&quality=90)
&cropxunits=300&cropyunits=200&width=1024&quality=90)

&cropxunits=300&cropyunits=200&width=1024&quality=90)



&cropxunits=300&cropyunits=200&width=1024&quality=90)
&cropxunits=300&cropyunits=194&width=480&quality=90)
&cropxunits=300&cropyunits=194&width=480&quality=90)

&cropxunits=300&cropyunits=194&width=480&quality=90)
