Aura 3Twenty
7201 Stacy Road, McKinney, TX 75070
body text here body text here body text here body text here body text here body text here Request your own private tour
Key Features
Eco Friendly / Green Living Features:
Energy Star Appliances
EV Car Chargers
Recycling
This property has an EcoScoreTM of 3 based on it's sustainable and green living features below.
Building Type: Apartment
Total Units: 190
Last Updated: June 13, 2025, 11:45 p.m.
All Amenities
- Property
- Resident clubhouse with fireplace, billiards table, shuffleboard, and full-service coffee bar
- Unit
- Private patio or balconies*
- Wood-style flooring in living, dining, and bath areas
- Custom carpet in bedrooms
- Washer and dryers in units*
- Full-size washer and dryer connections*
- Contemporary lighting and ceiling fans
- Resident clubhouse with fireplace, billiards table, shuffleboard, and full-service coffee bar
- Kitchen
- Granite countertops with an under-mount stainless single-bowl sink with designer fixture
- Energy Star stainless steel appliances: side-by-side refrigerator* with water and ice dispenser, built-in microwave, dishwasher, and ceramic glass cooktop self-cleaning range
- Health & Wellness
- Fitness lounge with cardio theater, strength equipment, free weights, and yoga/spin area with Peloton bikes
- Swimming pool with infinity ledge, plunge pool, and sunning ledge
- Technology
- Wi-Fi in all common areas
- Green
- Energy Star stainless steel appliances: side-by-side refrigerator* with water and ice dispenser, built-in microwave, dishwasher, and ceramic glass cooktop self-cleaning range
- EV car charging stations
- Valet trash service and onsite recycling
- Pets
- Custom carpet in bedrooms
- Parking
- Tuck-under garages available
- Covered parking available
Other Amenities
- Spacious walk-in closets with custom wood shelving |
- Gourmet prep island with pendant lighting* |
- 42” upper cabinets with tile backsplash with under-cabinet lighting |
- Kitchen pantries |
- Double vanities* |
- Garden soaking tubs* |
- Walk-in showers* |
- Expansive 9’ ceilings and designer-inspired accent wall |
- 2” blinds |
- Business lounge with conference center and private co-working spaces |
- Outdoor lounge for entertaining with gas grill |
Available Units
| Floorplan | Beds/Baths | Rent | Track |
|---|---|---|---|
| A1 |
1 Bed/1.0 Bath 649 sf |
$1,460 - $1,590 Available Now |
|
| A2 |
1 Bed/1.0 Bath 713 sf |
$1,550 - $1,580 Available Now |
|
| A3 |
1 Bed/1.0 Bath 715 sf |
Ask for Pricing Available Now |
|
| A3.1 |
1 Bed/1.0 Bath 709 sf |
$1,565 - $1,580 Available Now |
|
| A4 |
1 Bed/1.0 Bath 749 sf |
$1,535 - $1,715 Available Now |
|
| A4.1 ANSI |
1 Bed/1.0 Bath 749 sf |
Ask for Pricing Available Now |
|
| A4.2 |
1 Bed/1.0 Bath 819 sf |
$1,830 Available Now |
|
| A5 |
1 Bed/1.0 Bath 803 sf |
$1,685 - $1,840 Available Now |
|
| B1 |
2 Bed/2.0 Bath 1,082 sf |
$2,080 - $2,190 Available Now |
|
| B1.1 ANSI |
2 Bed/2.0 Bath 1,082 sf |
$2,015 Available Now |
|
| B1.2 |
2 Bed/2.0 Bath 1,094 sf |
$2,200 Available Now |
|
| B1.3 |
2 Bed/2.0 Bath 1,068 sf |
$2,045 - $2,170 Available Now |
|
| B1.4 |
2 Bed/2.0 Bath 1,084 sf |
$2,145 - $2,175 Available Now |
|
| B1.5 |
2 Bed/2.0 Bath 1,111 sf |
$2,025 - $2,160 Available Now |
|
| B2 |
2 Bed/2.0 Bath 1,104 sf |
$2,190 - $2,195 Available Now |
|
| B2.1 |
2 Bed/2.0 Bath 1,111 sf |
Ask for Pricing Available Now |
|
| B3 |
2 Bed/2.0 Bath 1,183 sf |
Ask for Pricing Available Now |
|
| B4 |
2 Bed/2.0 Bath 1,213 sf |
Ask for Pricing Available Now |
|
| B4.1 |
2 Bed/2.0 Bath 1,247 sf |
$2,375 Available Now |
|
| B4.2 |
2 Bed/2.0 Bath 1,198 sf |
$2,175 - $2,260 Available Now |
|
| B5 |
2 Bed/2.0 Bath 1,336 sf |
$2,565 Available Now |
|
| B5.1 |
2 Bed/2.0 Bath 1,382 sf |
Ask for Pricing Available Now |
|
| B5.2 |
2 Bed/2.0 Bath 1,253 sf |
$2,395 - $2,445 Available Now |
|
| B5.3 |
2 Bed/2.0 Bath 1,250 sf |
$2,375 Available Now |
|
| C1 |
3 Bed/2.0 Bath 1,486 sf |
$2,975 - $3,115 Available Now |
|
| C1.1 ANSI |
3 Bed/2.0 Bath 1,486 sf |
$3,160 Available Now |

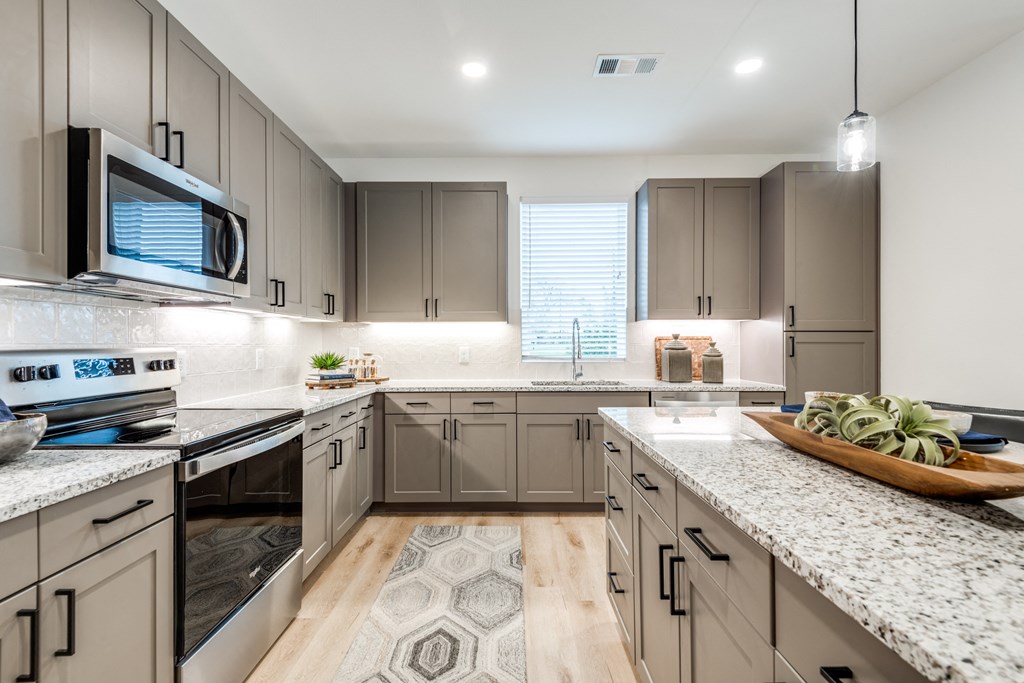
.jpg?width=1024&quality=90)
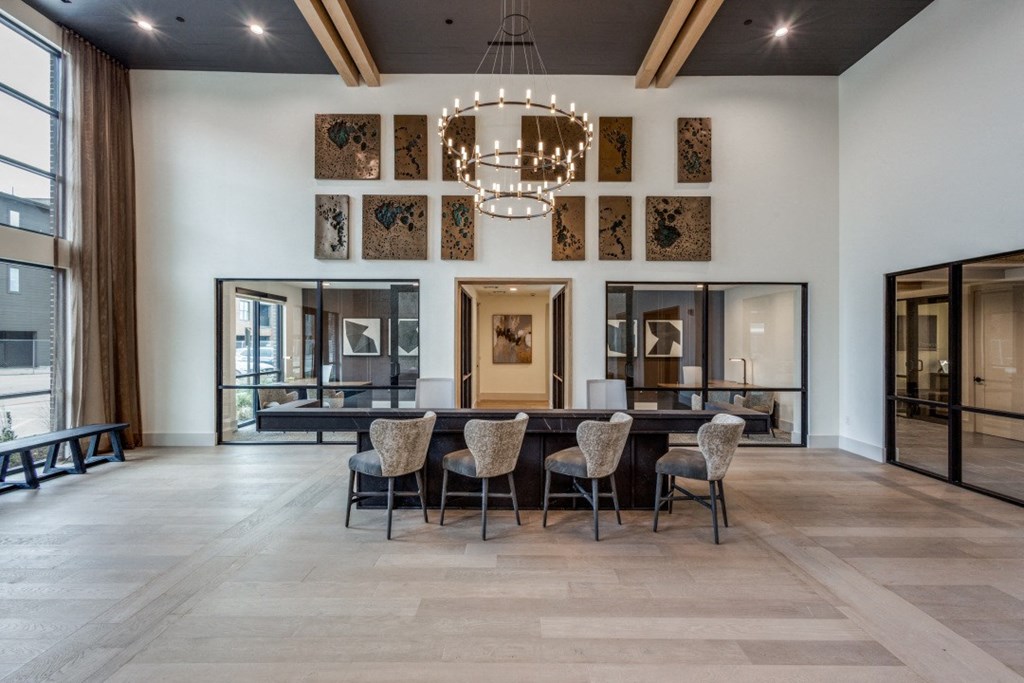
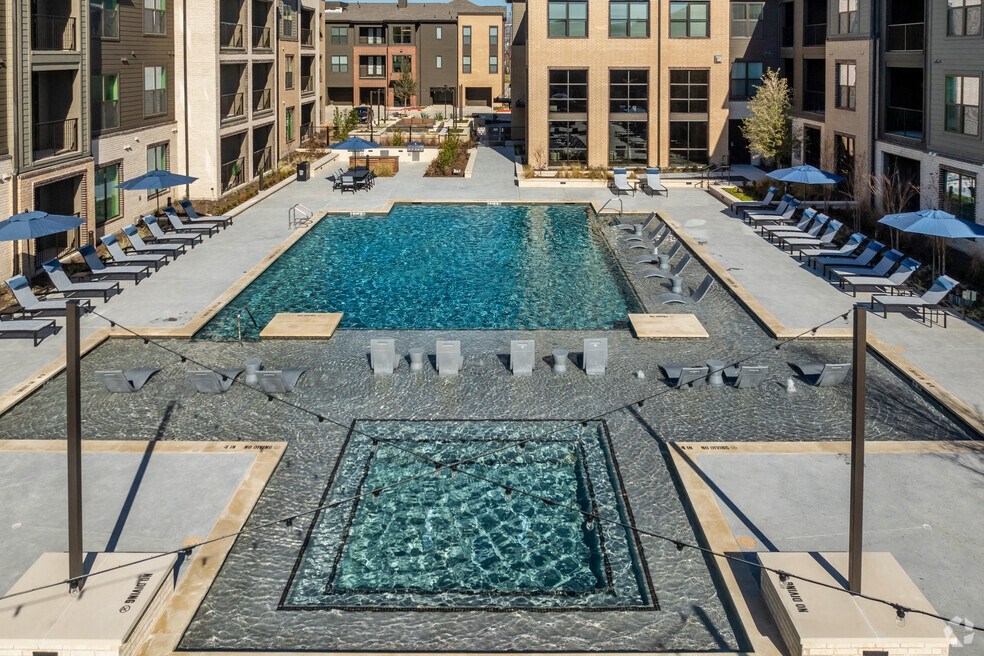














.jpg?width=1024&quality=90)

.jpg?width=1024&quality=90)
.jpg?width=1024&quality=90)


.jpg?width=1024&quality=90)
.jpg?width=1024&quality=90)
.jpg?width=1024&quality=90)



.jpg?width=1024&quality=90)


.jpg?width=1024&quality=90)
.jpg?width=1024&quality=90)
.jpg?width=1024&quality=90)




















&cropxunits=300&cropyunits=200&width=1024&quality=90)
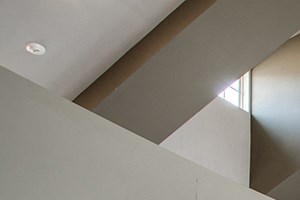&cropxunits=300&cropyunits=200&width=1024&quality=90)

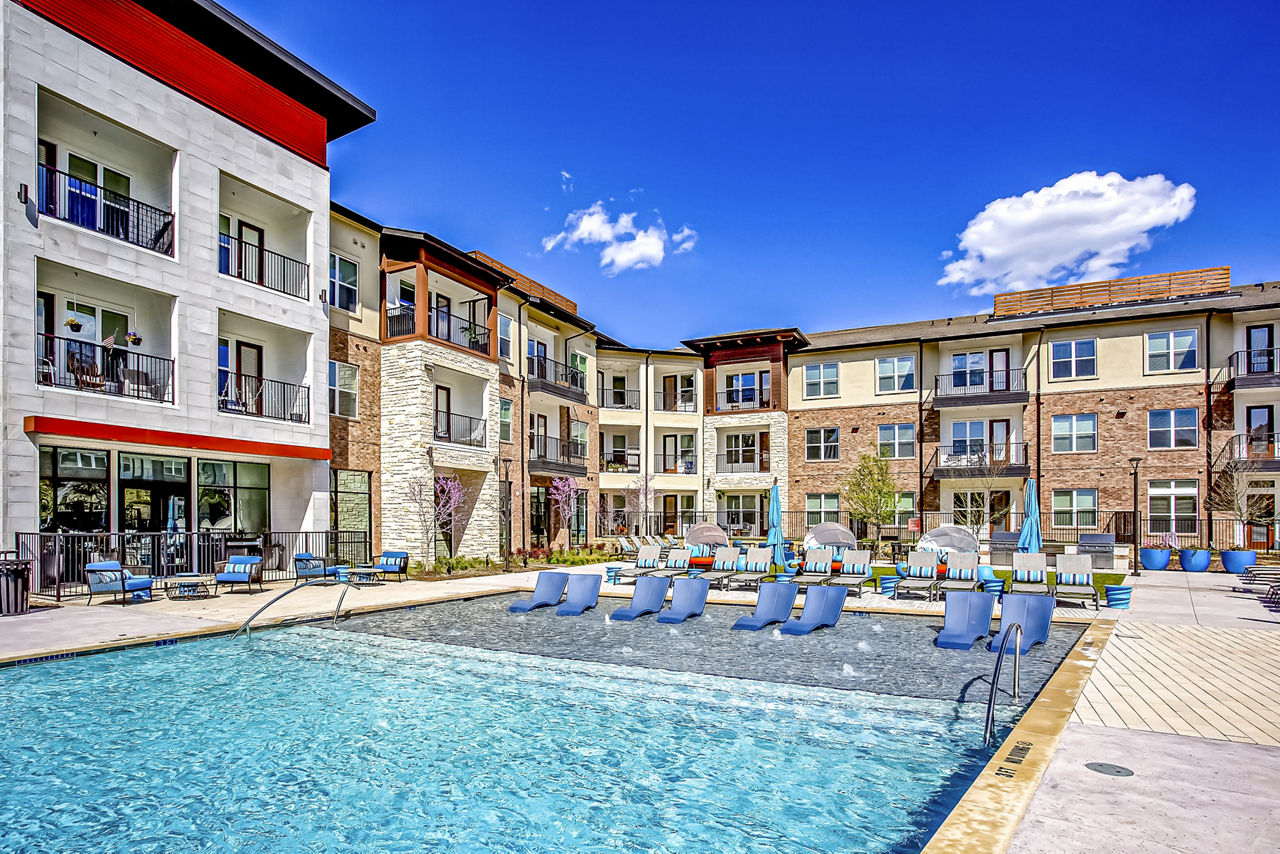

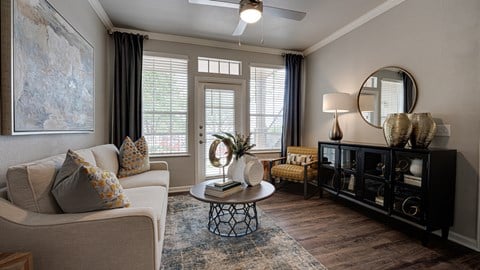
&cropxunits=300&cropyunits=200&width=1024&quality=90)
