[{'date': '2021-12-07 05:19:20.271000', 'lowrent': '$1,373 - $2,052'}, {'date': '2022-01-27 01:23:46.434000', 'lowrent': '$1,383 - $2,864'}, {'date': '2022-04-19 06:46:29.799000', 'lowrent': '$1,312 - $3,329'}, {'date': '2022-05-01 03:13:28.438000', 'lowrent': '$1,426 - $3,167'}, {'date': '2022-05-10 07:20:46.945000', 'lowrent': 'Call for details'}, {'date': '2022-05-17 07:33:20.052000', 'lowrent': '$1,433 - $4,647'}, {'date': '2022-06-10 12:05:20.775000', 'lowrent': '$1,469 - $4,715'}, {'date': '2022-07-10 03:13:56.448000', 'lowrent': '$1,432 - $4,626'}, {'date': '2022-07-18 00:05:27.070000', 'lowrent': '$1,563 - $4,884'}, {'date': '2022-08-06 23:26:20.095000', 'lowrent': '$1,457 - $4,373'}, {'date': '2022-08-31 03:31:51.465000', 'lowrent': '$1,463 - $3,788'}, {'date': '2022-09-14 13:58:54.924000', 'lowrent': '$1,450 - $4,070'}, {'date': '2022-11-12 16:22:45.492000', 'lowrent': '$1,321 - $3,246'}, {'date': '2022-12-04 01:19:32.595000', 'lowrent': '$1,356 - $3,723'}, {'date': '2022-12-27 15:34:10.867000', 'lowrent': '$1,344 - $2,606'}, {'date': '2023-01-02 17:24:59.533000', 'lowrent': '$1,285 - $2,829'}, {'date': '2023-01-14 15:05:28.083000', 'lowrent': '$1,381 - $4,322'}, {'date': '2023-02-07 20:03:27.416000', 'lowrent': '$1,371 - $4,370'}, {'date': '2023-02-14 13:02:23.706000', 'lowrent': '$1,377 - $4,433'}, {'date': '2023-02-19 19:04:31.205000', 'lowrent': '$1,347 - $4,347'}, {'date': '2023-03-07 04:28:42.262000', 'lowrent': '$1,390 - $4,428'}, {'date': '2023-03-12 12:46:57.039000', 'lowrent': '$1,315 - $4,460'}, {'date': '2023-05-08 16:42:13.179000', 'lowrent': '$1,278 - $6,177'}, {'date': '2023-06-08 01:03:10.548000', 'lowrent': 'Ask for Pricing'}, {'date': '2023-06-25 07:14:55.932000', 'lowrent': '$1,303 - $5,946'}, {'date': '2023-07-24 20:51:11.644000', 'lowrent': '$1,300 - $3,733'}, {'date': '2023-08-14 06:38:44.600000', 'lowrent': '$1,303 - $2,323'}, {'date': '2023-09-09 06:01:29.077000', 'lowrent': '$1,374 - $2,056'}, {'date': '2023-09-27 05:59:14.982000', 'lowrent': '$1,381 - $1,943'}, {'date': '2023-09-28 04:32:41.629000', 'lowrent': '$1,375 - $1,933'}, {'date': '2023-10-11 07:03:39.069000', 'lowrent': '$1,321 - $2,019'}, {'date': '2023-11-06 06:44:14.983000', 'lowrent': '$1,293 - $1,476'}, {'date': '2023-11-11 03:06:08.940000', 'lowrent': '$1,226 - $2,019'}, {'date': '2024-01-19 03:35:29.654000', 'lowrent': '$1,321 - $1,988'}, {'date': '2024-06-06 17:45:34.400000', 'lowrent': '$1,365 - $1,932'}, {'date': '2024-08-16 08:42:55.894000', 'lowrent': '$1,245 - $1,864'}, {'date': '2024-12-08 08:06:35.486000', 'lowrent': '$1,132 - $1,768'}, {'date': '2025-01-03 17:35:23.317000', 'lowrent': '$1,102 - $1,596'}, {'date': '2025-01-07 17:06:21.360000', 'lowrent': '$1,152 - $1,721'}, {'date': '2025-01-22 10:16:55.462000', 'lowrent': '$1,254 - $2,015'}, {'date': '2025-03-17 06:40:43.439000', 'lowrent': '$1,104 - $1,765'}, {'date': '2025-03-21 02:28:31.215000', 'lowrent': '$1,095 - $1,752'}, {'date': '2025-04-02 00:32:03.305000', 'lowrent': '$1,140 - $1,752'}, {'date': '2025-04-15 03:53:50.964000', 'lowrent': '$1,213 - $1,481'}, {'date': '2025-04-20 09:12:16', 'lowrent': '$1,215 - $1,968'}, {'date': '2025-04-25 02:19:33.193000', 'lowrent': '$1,230 - $1,968'}, {'date': '2025-05-04 02:02:14.157000', 'lowrent': '$1,258 - $1,783'}, {'date': '2025-05-13 05:26:35.883000', 'lowrent': '$1,331 - $1,825'}, {'date': '2025-05-17 06:35:49.496000', 'lowrent': '$1,311 - $1,922'}, {'date': '2025-05-29 05:43:52.741000', 'lowrent': '$1,243 - $1,820'}, {'date': '2025-06-01 22:56:56.105000', 'lowrent': '$1,231 - $1,805'}, {'date': '2025-06-13 05:59:41.971000', 'lowrent': '$1,211 - $1,688'}, {'date': '2025-06-19 05:41:19.999000', 'lowrent': '$1,181 - $1,663'}, {'date': '2025-06-22 09:24:07.041000', 'lowrent': '$1,181 - $1,649'}, {'date': '2025-06-29 13:24:10.676000', 'lowrent': '$1,175 - $1,642'}, {'date': '2025-07-05 20:23:13.304000', 'lowrent': '$1,175 - $1,725'}, {'date': '2025-07-10 07:56:53.638000', 'lowrent': '$1,200 - $1,628'}, {'date': '2025-07-19 02:21:51.949000', 'lowrent': '$1,163 - $1,571'}, {'date': '2025-07-26 10:09:38.022000', 'lowrent': '$1,171 - $1,571'}, {'date': '2025-07-31 08:43:00.692000', 'lowrent': '$1,174 - $1,558'}, {'date': '2025-08-08 19:11:45.565000', 'lowrent': '$1,225 - $1,698'}, {'date': '2025-08-15 10:17:58.508000', 'lowrent': '$1,225 - $1,712'}]
A1
1 Bed/1.0 Bath
833 sf SqFt
[{'date': '2021-12-07 05:19:20.337000', 'lowrent': '$1,531 - $4,059'}, {'date': '2022-01-27 01:23:46.499000', 'lowrent': '$1,443 - $2,695'}, {'date': '2022-04-19 06:46:29.855000', 'lowrent': '$1,415 - $3,407'}, {'date': '2022-05-01 03:13:28.488000', 'lowrent': '$1,508 - $3,583'}, {'date': '2022-05-10 07:20:46.995000', 'lowrent': 'Call for details'}, {'date': '2022-05-17 07:33:20.101000', 'lowrent': '$1,583 - $3,930'}, {'date': '2022-06-10 12:05:20.823000', 'lowrent': '$1,639 - $4,992'}, {'date': '2022-07-10 03:13:56.495000', 'lowrent': '$1,602 - $4,904'}, {'date': '2022-07-18 00:05:27.187000', 'lowrent': 'Call for details'}, {'date': '2022-08-31 03:31:51.518000', 'lowrent': '$1,653 - $3,936'}, {'date': '2022-09-14 13:58:54.994000', 'lowrent': '$1,550 - $4,065'}, {'date': '2022-11-12 16:22:45.544000', 'lowrent': '$1,427 - $3,561'}, {'date': '2022-12-04 01:19:32.646000', 'lowrent': '$1,461 - $4,084'}, {'date': '2022-12-27 15:34:10.917000', 'lowrent': '$1,414 - $2,892'}, {'date': '2023-01-02 17:24:59.585000', 'lowrent': '$1,415 - $3,209'}, {'date': '2023-01-14 15:05:28.136000', 'lowrent': '$1,521 - $4,689'}, {'date': '2023-02-07 20:03:27.469000', 'lowrent': '$1,441 - $4,952'}, {'date': '2023-02-14 13:02:23.761000', 'lowrent': '$1,462 - $4,742'}, {'date': '2023-02-19 19:04:31.258000', 'lowrent': '$1,432 - $4,795'}, {'date': '2023-03-07 04:28:42.309000', 'lowrent': '$1,480 - $5,629'}, {'date': '2023-05-08 16:42:13.230000', 'lowrent': '$1,398 - $6,500'}, {'date': '2023-06-08 01:03:10.297000', 'lowrent': '$1,361 - $6,484'}, {'date': '2023-06-25 07:14:55.674000', 'lowrent': '$1,454 - $6,579'}, {'date': '2023-07-24 20:51:11.362000', 'lowrent': '$1,405 - $6,766'}, {'date': '2023-08-14 06:38:44.651000', 'lowrent': '$1,318 - $2,519'}, {'date': '2023-09-09 06:01:28.911000', 'lowrent': '$1,401 - $2,320'}, {'date': '2023-09-27 05:59:14.759000', 'lowrent': '$1,396 - $2,329'}, {'date': '2023-09-28 04:32:41.464000', 'lowrent': '$1,390 - $2,321'}, {'date': '2023-10-11 07:03:39.126000', 'lowrent': '$1,396 - $2,211'}, {'date': '2023-11-06 06:44:14.625000', 'lowrent': '$1,348 - $2,099'}, {'date': '2023-11-11 03:06:08.653000', 'lowrent': '$1,281 - $2,005'}, {'date': '2024-01-19 03:35:29.442000', 'lowrent': '$1,356 - $2,064'}, {'date': '2024-06-06 17:45:34.217000', 'lowrent': '$1,410 - $1,964'}, {'date': '2024-08-16 08:42:55.936000', 'lowrent': '$1,455 - $1,967'}, {'date': '2024-12-08 08:06:35.654000', 'lowrent': '$1,267 - $1,883'}, {'date': '2025-01-03 17:35:23.360000', 'lowrent': '$1,151 - $1,695'}, {'date': '2025-01-07 17:06:21.403000', 'lowrent': '$1,240 - $1,815'}, {'date': '2025-01-22 10:16:55.506000', 'lowrent': '$1,310 - $2,046'}, {'date': '2025-03-17 06:40:42.777000', 'lowrent': '$1,244 - $1,900'}, {'date': '2025-03-21 02:28:30.620000', 'lowrent': '$1,235 - $1,879'}, {'date': '2025-03-28 07:14:43.431000', 'lowrent': '$1,231 - $1,876'}, {'date': '2025-04-02 00:32:03.345000', 'lowrent': '$1,235 - $1,865'}, {'date': '2025-04-15 03:53:50.652000', 'lowrent': '$1,298 - $2,021'}, {'date': '2025-04-20 09:12:16.036000', 'lowrent': '$1,310 - $1,633'}, {'date': '2025-04-25 02:19:33.228000', 'lowrent': '$1,310 - $1,644'}, {'date': '2025-05-04 02:02:14.200000', 'lowrent': '$1,338 - $1,803'}, {'date': '2025-05-13 05:26:35.924000', 'lowrent': '$1,393 - $1,822'}, {'date': '2025-05-17 06:35:49.535000', 'lowrent': '$1,392 - $2,092'}, {'date': '2025-05-20 20:43:21.087000', 'lowrent': '$1,375 - $2,092'}, {'date': '2025-05-29 05:43:52.829000', 'lowrent': '$1,271 - $1,991'}, {'date': '2025-06-01 22:56:56.210000', 'lowrent': '$1,312 - $1,976'}, {'date': '2025-06-13 05:59:42.062000', 'lowrent': '$1,235 - $1,874'}, {'date': '2025-06-19 05:41:20.407000', 'lowrent': '$1,371 - $1,795'}, {'date': '2025-06-22 09:24:07.512000', 'lowrent': '$1,371 - $1,805'}, {'date': '2025-06-29 13:24:10.784000', 'lowrent': '$1,245 - $1,788'}, {'date': '2025-07-05 20:23:13.403000', 'lowrent': '$1,335 - $1,878'}, {'date': '2025-07-10 07:56:54.246000', 'lowrent': '$1,345 - $1,557'}, {'date': '2025-08-08 19:11:46.530000', 'lowrent': '$1,404 - $1,935'}, {'date': '2025-08-15 10:17:58.602000', 'lowrent': '$1,404 - $1,951'}]
A1A
1 Bed/1.0 Bath
833 sf SqFt
[{'date': '2021-12-07 05:19:20.398000', 'lowrent': '$1,378 - $1,977'}, {'date': '2022-01-27 01:23:46.562000', 'lowrent': '$1,350 - $2,266'}, {'date': '2022-04-19 06:46:29.907000', 'lowrent': '$1,357 - $3,247'}, {'date': '2022-05-01 03:13:28.534000', 'lowrent': 'Call for details'}, {'date': '2022-07-10 03:13:56.546000', 'lowrent': '$1,422 - $4,358'}, {'date': '2022-07-18 00:05:27.305000', 'lowrent': '$1,513 - $4,616'}, {'date': '2022-08-06 23:26:20.192000', 'lowrent': '$1,467 - $4,236'}, {'date': '2022-08-31 03:31:51.567000', 'lowrent': '$1,473 - $3,671'}, {'date': '2022-09-14 13:58:55.069000', 'lowrent': '$1,469 - $3,651'}, {'date': '2022-11-12 16:22:45.596000', 'lowrent': '$1,310 - $3,048'}, {'date': '2022-12-04 01:19:32.700000', 'lowrent': '$1,341 - $3,495'}, {'date': '2022-12-27 15:34:10.965000', 'lowrent': '$1,294 - $2,376'}, {'date': '2023-01-02 17:24:59.634000', 'lowrent': '$1,300 - $2,495'}, {'date': '2023-01-14 15:05:28.191000', 'lowrent': '$1,326 - $4,099'}, {'date': '2023-02-14 13:02:23.861000', 'lowrent': '$1,347 - $4,152'}, {'date': '2023-02-19 19:04:31.506000', 'lowrent': 'Ask for Pricing'}, {'date': '2023-03-07 04:28:42.453000', 'lowrent': '$1,455 - $5,463'}, {'date': '2023-05-08 16:42:13.432000', 'lowrent': '$1,343 - $4,969'}, {'date': '2023-06-08 01:03:10.499000', 'lowrent': '$1,276 - $5,743'}, {'date': '2023-06-25 07:14:56.027000', 'lowrent': 'Ask for Pricing'}, {'date': '2023-07-24 20:51:11.461000', 'lowrent': '$1,315 - $6,066'}, {'date': '2023-08-14 06:38:44.698000', 'lowrent': '$1,298 - $2,212'}, {'date': '2023-09-09 06:01:29.136000', 'lowrent': '$1,356 - $1,983'}, {'date': '2023-09-27 05:59:15.047000', 'lowrent': '$1,351 - $1,976'}, {'date': '2023-09-28 04:32:41.678000', 'lowrent': '$1,345 - $1,965'}, {'date': '2023-10-11 07:03:39.179000', 'lowrent': '$1,351 - $2,082'}, {'date': '2023-11-06 06:44:15.082000', 'lowrent': '$1,378 - $2,007'}, {'date': '2023-11-11 03:06:08.705000', 'lowrent': '$1,311 - $1,912'}, {'date': '2024-01-19 03:35:29.702000', 'lowrent': 'Ask for Pricing'}, {'date': '2024-06-06 17:45:34.443000', 'lowrent': '$1,345 - $1,978'}, {'date': '2024-08-16 08:42:55.724000', 'lowrent': '$1,365 - $1,806'}, {'date': '2024-12-08 08:06:35.527000', 'lowrent': '$1,217 - $1,821'}, {'date': '2025-01-03 17:35:23.408000', 'lowrent': '$1,086 - $1,597'}, {'date': '2025-01-07 17:06:21.455000', 'lowrent': '$1,176 - $1,718'}, {'date': '2025-01-22 10:16:55.547000', 'lowrent': '$1,268 - $2,093'}, {'date': '2025-03-17 06:40:43.544000', 'lowrent': '$1,139 - $1,841'}, {'date': '2025-03-21 02:28:31.316000', 'lowrent': '$1,130 - $1,825'}, {'date': '2025-03-25 17:28:04.433000', 'lowrent': '$1,130 - $1,839'}, {'date': '2025-04-02 00:32:03.386000', 'lowrent': '$1,130 - $1,825'}, {'date': '2025-04-15 03:53:50.690000', 'lowrent': '$1,248 - $1,984'}, {'date': '2025-04-20 09:12:16.072000', 'lowrent': '$1,260 - $1,975'}, {'date': '2025-05-04 02:02:14.389000', 'lowrent': '$1,288 - $1,735'}, {'date': '2025-05-13 05:26:36.114000', 'lowrent': '$1,346 - $1,872'}, {'date': '2025-05-29 05:43:52.922000', 'lowrent': '$1,273 - $1,774'}, {'date': '2025-06-01 22:56:56.344000', 'lowrent': '$1,261 - $1,759'}, {'date': '2025-06-13 05:59:42.151000', 'lowrent': '$1,241 - $1,671'}, {'date': '2025-06-19 05:41:20.102000', 'lowrent': '$1,211 - $1,634'}, {'date': '2025-06-22 09:24:07.137000', 'lowrent': '$1,211 - $1,629'}, {'date': '2025-06-29 13:24:10.891000', 'lowrent': '$1,205 - $1,627'}, {'date': '2025-07-10 07:56:53.736000', 'lowrent': '$1,215 - $1,675'}, {'date': '2025-07-19 02:21:52.048000', 'lowrent': '$1,201 - $1,655'}, {'date': '2025-07-31 08:43:00.219000', 'lowrent': '$1,214 - $1,650'}, {'date': '2025-08-08 19:11:45.726000', 'lowrent': '$1,255 - $1,671'}, {'date': '2025-08-15 10:17:58.020000', 'lowrent': '$1,255 - $1,660'}, {'date': '2025-08-17 07:42:29.244000', 'lowrent': '$1,255 - $1,656'}]
A2
1 Bed/1.0 Bath
825 sf SqFt
[{'date': '2021-12-07 05:19:20.463000', 'lowrent': 'Call for details'}, {'date': '2022-05-01 03:13:28.585000', 'lowrent': '$1,574 - $4,331'}, {'date': '2022-05-10 07:20:47.095000', 'lowrent': '$1,620 - $4,884'}, {'date': '2022-05-17 07:33:20.200000', 'lowrent': '$1,578 - $4,809'}, {'date': '2022-06-10 12:05:20.920000', 'lowrent': '$1,599 - $4,890'}, {'date': '2022-07-10 03:13:56.602000', 'lowrent': '$1,562 - $4,805'}, {'date': '2022-07-18 00:05:27.425000', 'lowrent': '$1,653 - $5,174'}, {'date': '2022-08-06 23:26:20.241000', 'lowrent': '$1,607 - $4,624'}, {'date': '2022-08-31 03:31:51.623000', 'lowrent': '$1,613 - $4,102'}, {'date': '2022-09-14 13:58:55.142000', 'lowrent': '$1,609 - $4,095'}, {'date': '2022-11-12 16:22:45.648000', 'lowrent': '$1,497 - $3,435'}, {'date': '2022-12-04 01:19:32.747000', 'lowrent': '$1,504 - $3,846'}, {'date': '2022-12-27 15:34:11.018000', 'lowrent': '$1,444 - $2,637'}, {'date': '2023-01-02 17:24:59.685000', 'lowrent': '$1,445 - $2,759'}, {'date': '2023-01-14 15:05:28.243000', 'lowrent': '$1,471 - $4,517'}, {'date': '2023-02-14 13:02:23.912000', 'lowrent': '$1,492 - $4,570'}, {'date': '2023-02-19 19:04:31.357000', 'lowrent': '$1,462 - $4,484'}, {'date': '2023-03-07 04:28:42.358000', 'lowrent': '$1,470 - $4,575'}, {'date': '2023-03-12 12:46:57.192000', 'lowrent': '$1,470 - $4,284'}, {'date': '2023-05-08 16:42:13.283000', 'lowrent': '$1,398 - $6,583'}, {'date': '2023-06-08 01:03:10.348000', 'lowrent': '$1,461 - $6,506'}, {'date': '2023-06-25 07:14:56.105000', 'lowrent': 'Ask for Pricing'}, {'date': '2023-09-09 06:01:29.187000', 'lowrent': '$1,411 - $2,063'}, {'date': '2023-09-27 05:59:15.111000', 'lowrent': '$1,406 - $2,052'}, {'date': '2023-09-28 04:32:41.732000', 'lowrent': '$1,400 - $2,044'}, {'date': '2023-10-11 07:03:39.360000', 'lowrent': '$1,406 - $2,052'}, {'date': '2023-11-06 06:44:14.735000', 'lowrent': '$1,366 - $1,981'}, {'date': '2023-11-11 03:06:08.772000', 'lowrent': '$1,291 - $1,885'}, {'date': '2024-01-19 03:35:29.749000', 'lowrent': 'Ask for Pricing'}, {'date': '2024-06-06 17:45:34.493000', 'lowrent': '$1,470 - $2,058'}, {'date': '2024-08-16 08:42:55.766000', 'lowrent': '$1,427 - $1,939'}, {'date': '2024-12-08 08:06:35.570000', 'lowrent': '$1,236 - $1,905'}, {'date': '2025-01-03 17:35:23.448000', 'lowrent': '$1,153 - $1,750'}, {'date': '2025-01-07 17:06:21.505000', 'lowrent': '$1,244 - $1,872'}, {'date': '2025-01-22 10:16:55.590000', 'lowrent': '$1,335 - $2,059'}, {'date': '2025-03-17 06:40:42.892000', 'lowrent': '$1,204 - $1,927'}, {'date': '2025-03-21 02:28:30.715000', 'lowrent': '$1,196 - $1,905'}, {'date': '2025-04-02 00:32:03.133000', 'lowrent': 'Ask for Pricing'}, {'date': '2025-04-15 03:53:50.727000', 'lowrent': '$1,400 - $2,136'}, {'date': '2025-04-20 09:12:15.808000', 'lowrent': '$1,490 - $2,210'}, {'date': '2025-04-25 02:19:33.070000', 'lowrent': '$1,467 - $2,195'}, {'date': '2025-05-04 02:02:14.238000', 'lowrent': '$1,453 - $1,951'}, {'date': '2025-05-13 05:26:35.964000', 'lowrent': '$1,493 - $1,953'}, {'date': '2025-05-17 06:35:49.611000', 'lowrent': '$1,493 - $2,099'}, {'date': '2025-05-29 05:43:53.012000', 'lowrent': '$1,376 - $1,997'}, {'date': '2025-06-01 22:56:56.455000', 'lowrent': '$1,364 - $1,982'}, {'date': '2025-06-13 05:59:42.240000', 'lowrent': '$1,406 - $1,854'}, {'date': '2025-06-19 05:41:20.207000', 'lowrent': '$1,323 - $1,833'}, {'date': '2025-06-22 09:24:07.236000', 'lowrent': '$1,316 - $1,816'}, {'date': '2025-06-29 13:24:10.997000', 'lowrent': '$1,311 - $1,809'}, {'date': '2025-07-05 20:23:13.702000', 'lowrent': '$1,370 - $1,814'}, {'date': '2025-07-10 07:56:53.840000', 'lowrent': '$1,320 - $1,823'}, {'date': '2025-07-19 02:21:52.149000', 'lowrent': '$1,366 - $1,804'}, {'date': '2025-07-31 08:43:00.305000', 'lowrent': '$1,381 - $1,799'}, {'date': '2025-08-08 19:11:45.886000', 'lowrent': '$1,416 - $1,820'}, {'date': '2025-08-15 10:17:58.115000', 'lowrent': '$1,391 - $1,807'}, {'date': '2025-08-17 07:42:29.349000', 'lowrent': '$1,388 - $1,803'}]
A2A
1 Bed/1.0 Bath
825 sf SqFt
[{'date': '2021-12-07 05:19:20.519000', 'lowrent': '$1,796 - $3,143'}, {'date': '2022-01-27 01:23:46.699000', 'lowrent': '$1,620 - $4,664'}, {'date': '2022-04-19 06:46:30.027000', 'lowrent': '$1,729 - $5,121'}, {'date': '2022-05-01 03:13:28.630000', 'lowrent': '$1,727 - $5,262'}, {'date': '2022-05-10 07:20:47.161000', 'lowrent': '$1,807 - $5,897'}, {'date': '2022-05-17 07:33:20.253000', 'lowrent': '$1,891 - $6,204'}, {'date': '2022-06-10 12:05:20.971000', 'lowrent': '$1,886 - $6,295'}, {'date': '2022-07-10 03:13:56.654000', 'lowrent': '$1,952 - $6,420'}, {'date': '2022-07-18 00:05:27.544000', 'lowrent': '$1,913 - $6,492'}, {'date': '2022-08-06 23:26:20.288000', 'lowrent': '$1,765 - $4,710'}, {'date': '2022-08-31 03:31:51.675000', 'lowrent': '$1,932 - $4,985'}, {'date': '2022-09-14 13:58:55.217000', 'lowrent': '$1,847 - $4,978'}, {'date': '2022-11-12 16:22:45.696000', 'lowrent': '$1,660 - $4,414'}, {'date': '2022-12-04 01:19:32.798000', 'lowrent': '$1,663 - $3,336'}, {'date': '2022-12-27 15:34:11.065000', 'lowrent': '$1,610 - $3,417'}, {'date': '2023-01-02 17:24:59.734000', 'lowrent': '$1,625 - $3,525'}, {'date': '2023-01-14 15:05:28.295000', 'lowrent': '$1,785 - $5,724'}, {'date': '2023-02-07 20:03:27.624000', 'lowrent': '$1,770 - $6,291'}, {'date': '2023-02-14 13:02:23.812000', 'lowrent': '$1,765 - $6,275'}, {'date': '2023-02-19 19:04:31.309000', 'lowrent': '$1,786 - $7,552'}, {'date': '2023-03-07 04:28:42.406000', 'lowrent': '$1,697 - $6,059'}, {'date': '2023-03-12 12:46:56.989000', 'lowrent': '$1,697 - $7,178'}, {'date': '2023-05-08 16:42:13.334000', 'lowrent': '$1,778 - $8,805'}, {'date': '2023-06-08 01:03:10.396000', 'lowrent': '$1,725 - $8,371'}, {'date': '2023-06-25 07:14:55.767000', 'lowrent': '$1,710 - $8,294'}, {'date': '2023-07-24 20:51:11.542000', 'lowrent': '$1,695 - $7,795'}, {'date': '2023-08-14 06:38:44.746000', 'lowrent': '$1,564 - $2,731'}, {'date': '2023-09-09 06:01:28.963000', 'lowrent': '$1,719 - $2,653'}, {'date': '2023-09-27 05:59:14.812000', 'lowrent': '$1,543 - $2,420'}, {'date': '2023-10-11 07:03:39.234000', 'lowrent': '$1,562 - $2,504'}, {'date': '2023-11-06 06:44:14.826000', 'lowrent': '$1,558 - $2,502'}, {'date': '2023-11-11 03:06:08.824000', 'lowrent': '$1,523 - $2,488'}, {'date': '2024-01-19 03:35:29.490000', 'lowrent': '$1,579 - $2,729'}, {'date': '2024-06-06 17:45:34.351000', 'lowrent': '$1,613 - $2,465'}, {'date': '2024-08-16 08:42:55.810000', 'lowrent': '$1,542 - $2,481'}, {'date': '2024-12-08 08:06:35.611000', 'lowrent': '$1,404 - $2,237'}, {'date': '2025-01-03 17:35:23.492000', 'lowrent': '$1,345 - $2,143'}, {'date': '2025-01-07 17:06:21.691000', 'lowrent': '$1,438 - $2,279'}, {'date': '2025-01-22 10:16:55.630000', 'lowrent': '$1,522 - $2,457'}, {'date': '2025-03-17 06:40:43', 'lowrent': '$1,590 - $2,626'}, {'date': '2025-03-21 02:28:30.816000', 'lowrent': '$1,551 - $2,498'}, {'date': '2025-03-25 17:28:04.244000', 'lowrent': '$1,613 - $2,498'}, {'date': '2025-04-02 00:32:03.173000', 'lowrent': '$1,613 - $2,592'}, {'date': '2025-04-15 03:53:50.771000', 'lowrent': '$1,578 - $2,479'}, {'date': '2025-04-20 09:12:15.848000', 'lowrent': '$1,578 - $2,551'}, {'date': '2025-04-25 02:19:33.108000', 'lowrent': '$1,578 - $2,582'}, {'date': '2025-05-04 02:02:14.277000', 'lowrent': '$1,526 - $2,522'}, {'date': '2025-05-13 05:26:35.999000', 'lowrent': '$1,416 - $2,374'}, {'date': '2025-05-17 06:35:49.649000', 'lowrent': '$1,416 - $2,361'}, {'date': '2025-05-20 20:43:21.207000', 'lowrent': '$1,416 - $2,348'}, {'date': '2025-05-29 05:43:53.104000', 'lowrent': '$1,474 - $2,408'}, {'date': '2025-06-01 22:56:56.579000', 'lowrent': '$1,521 - $2,461'}, {'date': '2025-06-13 05:59:42.342000', 'lowrent': '$1,601 - $2,367'}, {'date': '2025-06-19 05:41:20.307000', 'lowrent': '$1,675 - $2,483'}, {'date': '2025-06-22 09:24:07.328000', 'lowrent': '$1,675 - $2,430'}, {'date': '2025-06-29 13:24:11.103000', 'lowrent': '$1,703 - $2,470'}, {'date': '2025-07-05 20:23:13.602000', 'lowrent': '$1,708 - $2,492'}, {'date': '2025-07-10 07:56:53.943000', 'lowrent': '$1,664 - $2,371'}, {'date': '2025-07-19 02:21:52.254000', 'lowrent': '$1,639 - $2,330'}, {'date': '2025-07-26 10:09:34.899000', 'lowrent': '$1,639 - $2,320'}, {'date': '2025-07-31 08:43:00.400000', 'lowrent': '$1,663 - $2,314'}, {'date': '2025-08-08 19:11:46.047000', 'lowrent': '$1,551 - $2,480'}, {'date': '2025-08-15 10:17:58.216000', 'lowrent': '$1,551 - $2,449'}]
B1
2 Bed/2.0 Bath
1,196 sf SqFt
[{'date': '2021-12-07 05:19:20.577000', 'lowrent': '$1,966 - $3,199'}, {'date': '2022-01-27 01:23:46.766000', 'lowrent': '$1,755 - $4,298'}, {'date': '2022-04-19 06:46:30.084000', 'lowrent': '$1,777 - $5,446'}, {'date': '2022-05-01 03:13:28.678000', 'lowrent': '$1,774 - $5,512'}, {'date': '2022-05-10 07:20:47.207000', 'lowrent': '$1,907 - $6,253'}, {'date': '2022-05-17 07:33:20.300000', 'lowrent': '$2,006 - $6,560'}, {'date': '2022-06-10 12:05:21.024000', 'lowrent': '$2,001 - $6,336'}, {'date': '2022-07-10 03:13:56.708000', 'lowrent': '$2,052 - $6,471'}, {'date': '2022-07-18 00:05:27.661000', 'lowrent': '$2,028 - $5,621'}, {'date': '2022-08-06 23:26:20.336000', 'lowrent': '$1,920 - $5,024'}, {'date': '2022-08-31 03:31:51.743000', 'lowrent': '$2,052 - $5,216'}, {'date': '2022-09-14 13:58:55.289000', 'lowrent': '$1,912 - $5,265'}, {'date': '2022-11-12 16:22:45.744000', 'lowrent': '$1,710 - $2,912'}, {'date': '2022-12-04 01:19:32.846000', 'lowrent': '$1,722 - $3,643'}, {'date': '2022-12-27 15:34:11.114000', 'lowrent': '$1,792 - $3,678'}, {'date': '2023-01-02 17:24:59.781000', 'lowrent': '$1,792 - $3,710'}, {'date': '2023-01-14 15:05:28.351000', 'lowrent': '$1,882 - $6,091'}, {'date': '2023-02-07 20:03:27.675000', 'lowrent': '$1,882 - $6,899'}, {'date': '2023-02-14 13:02:23.970000', 'lowrent': '$1,877 - $6,883'}, {'date': '2023-02-19 19:04:31.409000', 'lowrent': '$1,898 - $7,957'}, {'date': '2023-03-07 04:28:42.501000', 'lowrent': '$1,809 - $7,942'}, {'date': '2023-05-08 16:42:13.382000', 'lowrent': '$1,813 - $8,759'}, {'date': '2023-06-08 01:03:10.445000', 'lowrent': '$1,842 - $9,348'}, {'date': '2023-06-25 07:14:55.858000', 'lowrent': '$1,942 - $9,171'}, {'date': '2023-07-24 20:51:11.752000', 'lowrent': '$1,760 - $8,524'}, {'date': '2023-08-14 06:38:44.791000', 'lowrent': '$1,751 - $3,008'}, {'date': '2023-09-09 06:01:29.015000', 'lowrent': '$1,769 - $2,900'}, {'date': '2023-09-27 05:59:14.920000', 'lowrent': '$1,648 - $2,667'}, {'date': '2023-10-11 07:03:39.291000', 'lowrent': '$1,567 - $2,681'}, {'date': '2023-11-06 06:44:14.899000', 'lowrent': '$1,604 - $2,575'}, {'date': '2023-11-11 03:06:08.892000', 'lowrent': '$1,569 - $2,569'}, {'date': '2024-01-19 03:35:29.535000', 'lowrent': '$1,691 - $2,938'}, {'date': '2024-06-06 17:45:34.546000', 'lowrent': '$1,678 - $2,628'}, {'date': '2024-08-16 08:42:55.852000', 'lowrent': '$1,717 - $2,519'}, {'date': '2024-12-08 08:06:35.693000', 'lowrent': '$1,575 - $2,397'}, {'date': '2025-01-03 17:35:23.532000', 'lowrent': '$1,987 - $2,335'}, {'date': '2025-01-07 17:06:21.735000', 'lowrent': '$1,644 - $2,459'}, {'date': '2025-01-22 10:16:55.670000', 'lowrent': '$1,756 - $2,649'}, {'date': '2025-03-17 06:40:43.105000', 'lowrent': '$1,753 - $2,685'}, {'date': '2025-03-21 02:28:30.911000', 'lowrent': '$1,733 - $2,633'}, {'date': '2025-03-28 07:14:43.542000', 'lowrent': '$1,726 - $2,633'}, {'date': '2025-04-02 00:32:03.210000', 'lowrent': '$1,733 - $2,673'}, {'date': '2025-04-15 03:53:50.810000', 'lowrent': '$1,678 - $2,595'}, {'date': '2025-04-20 09:12:15.884000', 'lowrent': '$1,668 - $2,705'}, {'date': '2025-04-25 02:19:33.148000', 'lowrent': '$1,668 - $2,739'}, {'date': '2025-05-04 02:02:14.316000', 'lowrent': '$1,636 - $2,612'}, {'date': '2025-05-13 05:26:36.039000', 'lowrent': '$1,510 - $2,360'}, {'date': '2025-05-17 06:35:49.761000', 'lowrent': 'Ask for Pricing'}, {'date': '2025-05-29 05:43:53.289000', 'lowrent': '$1,603 - $2,486'}, {'date': '2025-06-01 22:56:56.709000', 'lowrent': '$1,706 - $1,944'}, {'date': '2025-06-13 05:59:42.530000', 'lowrent': '$1,663 - $2,587'}, {'date': '2025-06-19 05:41:20.508000', 'lowrent': '$1,748 - $2,703'}, {'date': '2025-06-22 09:24:07.600000', 'lowrent': '$1,748 - $2,645'}, {'date': '2025-06-29 13:24:11.226000', 'lowrent': '$1,777 - $2,685'}, {'date': '2025-07-05 20:23:13.799000', 'lowrent': '$1,777 - $2,711'}, {'date': '2025-07-10 07:56:54.043000', 'lowrent': '$1,687 - $2,589'}, {'date': '2025-07-19 02:21:52.453000', 'lowrent': '$1,686 - $2,572'}, {'date': '2025-07-26 10:09:38.947000', 'lowrent': '$1,686 - $2,553'}, {'date': '2025-07-31 08:43:00.493000', 'lowrent': '$1,717 - $2,553'}, {'date': '2025-08-08 19:11:46.208000', 'lowrent': '$1,644 - $2,639'}, {'date': '2025-08-15 10:17:58.316000', 'lowrent': '$1,686 - $2,606'}, {'date': '2025-08-17 07:42:29.554000', 'lowrent': '$1,644 - $2,606'}]
B1A
2 Bed/2.0 Bath
1,196 sf SqFt
[{'date': '2021-12-07 05:19:20.650000', 'lowrent': 'Call for details'}, {'date': '2022-07-10 03:13:56.766000', 'lowrent': '$2,179 - $8,574'}, {'date': '2022-07-18 00:05:27.774000', 'lowrent': '$2,179 - $8,710'}, {'date': '2022-08-06 23:26:20.385000', 'lowrent': '$2,226 - $7,899'}, {'date': '2022-08-31 03:31:51.794000', 'lowrent': '$2,159 - $7,678'}, {'date': '2022-09-14 13:58:55.363000', 'lowrent': '$1,866 - $6,654'}, {'date': '2022-11-12 16:22:45.800000', 'lowrent': '$1,893 - $6,745'}, {'date': '2022-12-04 01:19:32.894000', 'lowrent': 'Call for details'}, {'date': '2023-02-07 20:03:27.776000', 'lowrent': 'Ask for Pricing'}, {'date': '2023-09-09 06:01:29.255000', 'lowrent': '$2,220 - $2,568'}, {'date': '2023-09-27 05:59:15.172000', 'lowrent': '$2,105 - $2,438'}, {'date': '2023-10-11 07:03:39.424000', 'lowrent': '$2,105 - $3,904'}, {'date': '2023-11-06 06:44:15.153000', 'lowrent': '$2,085 - $3,990'}, {'date': '2024-01-19 03:35:29.607000', 'lowrent': '$1,814 - $3,506'}, {'date': '2024-06-06 17:45:34.677000', 'lowrent': 'Ask for Pricing'}, {'date': '2025-05-17 06:35:49.719000', 'lowrent': '$1,776 - $4,013'}, {'date': '2025-05-20 20:43:21.319000', 'lowrent': 'Ask for Pricing'}, {'date': '2025-06-01 22:56:56.816000', 'lowrent': '$1,786 - $2,043'}, {'date': '2025-06-13 05:59:42.441000', 'lowrent': '$1,741 - $4,034'}, {'date': '2025-06-19 05:41:20.801000', 'lowrent': 'Ask for Pricing'}, {'date': '2025-07-19 02:21:52.560000', 'lowrent': '$1,861 - $3,324'}, {'date': '2025-07-26 10:09:40.948000', 'lowrent': '$1,861 - $3,164'}, {'date': '2025-07-31 08:43:00.782000', 'lowrent': '$1,897 - $3,164'}, {'date': '2025-08-08 19:11:46.691000', 'lowrent': '$1,897 - $3,203'}]
C1
3 Bed/2.0 Bath
1,315 sf SqFt
[{'date': '2021-12-07 05:19:20.711000', 'lowrent': 'Call for details'}, {'date': '2022-08-31 03:31:51.846000', 'lowrent': '$2,324 - $8,049'}, {'date': '2022-09-14 13:58:55.437000', 'lowrent': 'Call for details'}, {'date': '2023-02-07 20:03:27.823000', 'lowrent': 'Ask for Pricing'}, {'date': '2023-09-28 04:32:41.837000', 'lowrent': '$2,235 - $2,583'}, {'date': '2023-10-11 07:03:39.482000', 'lowrent': '$2,235 - $4,140'}, {'date': '2023-11-06 06:44:15.239000', 'lowrent': '$2,235 - $4,222'}, {'date': '2023-11-11 03:06:09.045000', 'lowrent': '$2,235 - $4,214'}, {'date': '2024-01-19 03:35:29.797000', 'lowrent': 'Ask for Pricing'}, {'date': '2025-03-17 06:40:43.653000', 'lowrent': '$1,895 - $3,456'}, {'date': '2025-03-21 02:28:31.416000', 'lowrent': '$1,895 - $3,659'}, {'date': '2025-03-25 17:28:04.468000', 'lowrent': '$1,955 - $3,659'}, {'date': '2025-03-28 07:14:43.734000', 'lowrent': '$1,955 - $4,265'}, {'date': '2025-04-15 03:53:50.848000', 'lowrent': 'Ask for Pricing'}, {'date': '2025-04-20 09:12:16.114000', 'lowrent': '$1,956 - $4,306'}, {'date': '2025-05-04 02:02:14.351000', 'lowrent': '$1,903 - $4,508'}, {'date': '2025-05-13 05:26:36.079000', 'lowrent': '$1,871 - $4,355'}, {'date': '2025-05-17 06:35:49.684000', 'lowrent': '$1,871 - $4,343'}, {'date': '2025-06-01 22:56:56.917000', 'lowrent': 'Ask for Pricing'}, {'date': '2025-07-26 10:09:42.889000', 'lowrent': '$2,011 - $3,770'}, {'date': '2025-08-08 19:11:46.851000', 'lowrent': '$2,011 - $3,822'}]
C1A
3 Bed/2.0 Bath
1,315 sf SqFt
[{'date': '2021-12-07 05:19:20.776000', 'lowrent': 'Call for details'}, {'date': '2022-09-14 13:58:55.510000', 'lowrent': '$1,986 - $7,054'}, {'date': '2022-11-12 16:22:45.896000', 'lowrent': '$1,958 - $7,145'}, {'date': '2022-12-04 01:19:32.990000', 'lowrent': '$2,576 - $10,488'}, {'date': '2022-12-27 15:34:11.261000', 'lowrent': '$2,369 - $10,534'}, {'date': '2023-01-02 17:24:59.933000', 'lowrent': '$2,393 - $6,380'}, {'date': '2023-01-14 15:05:28.521000', 'lowrent': '$2,251 - $9,461'}, {'date': '2023-02-07 20:03:27.876000', 'lowrent': 'Ask for Pricing'}, {'date': '2023-05-08 16:42:13.482000', 'lowrent': '$2,129 - $19,152'}, {'date': '2023-06-08 01:03:10.696000', 'lowrent': 'Ask for Pricing'}, {'date': '2024-06-06 17:45:34.588000', 'lowrent': '$2,112 - $5,558'}, {'date': '2024-08-16 08:42:56.096000', 'lowrent': 'Ask for Pricing'}, {'date': '2025-01-22 10:16:55.789000', 'lowrent': '$2,009 - $3,547'}, {'date': '2025-03-17 06:40:43.213000', 'lowrent': 'Ask for Pricing'}, {'date': '2025-06-13 05:59:42.619000', 'lowrent': '$1,836 - $4,171'}, {'date': '2025-06-19 05:41:20.610000', 'lowrent': '$1,976 - $2,896'}, {'date': '2025-06-29 13:24:11.331000', 'lowrent': '$2,011 - $2,896'}, {'date': '2025-07-05 20:23:13.895000', 'lowrent': '$2,011 - $3,259'}, {'date': '2025-07-19 02:21:52.354000', 'lowrent': '$1,930 - $3,128'}, {'date': '2025-07-31 08:43:00.593000', 'lowrent': '$1,910 - $3,106'}, {'date': '2025-08-08 19:11:46.368000', 'lowrent': '$1,875 - $3,200'}, {'date': '2025-08-15 10:17:58.413000', 'lowrent': '$1,850 - $3,180'}]
C2
3 Bed/2.0 Bath
1,315 sf SqFt
[{'date': '2021-12-07 05:19:20.839000', 'lowrent': '$2,346 - $5,164'}, {'date': '2022-01-27 01:23:47.050000', 'lowrent': '$2,260 - $5,892'}, {'date': '2022-04-19 06:46:30.340000', 'lowrent': 'Call for details'}, {'date': '2022-12-27 15:34:11.313000', 'lowrent': '$2,539 - $7,343'}, {'date': '2023-01-02 17:24:59.986000', 'lowrent': '$2,539 - $8,105'}, {'date': '2023-01-14 15:05:28.576000', 'lowrent': '$2,421 - $10,166'}, {'date': '2023-02-07 20:03:27.725000', 'lowrent': '$2,421 - $10,534'}, {'date': '2023-03-07 04:28:42.550000', 'lowrent': '$2,381 - $11,643'}, {'date': '2023-03-12 12:46:57.299000', 'lowrent': '$2,310 - $16,091'}, {'date': '2023-05-08 16:42:13.530000', 'lowrent': '$2,204 - $15,366'}, {'date': '2023-06-08 01:03:10.748000', 'lowrent': 'Ask for Pricing'}, {'date': '2024-06-06 17:45:34.631000', 'lowrent': '$2,263 - $4,406'}, {'date': '2024-08-16 08:42:55.976000', 'lowrent': '$2,313 - $4,069'}, {'date': '2024-12-08 08:06:35.854000', 'lowrent': 'Ask for Pricing'}, {'date': '2025-01-03 17:35:23.577000', 'lowrent': '$2,317 - $3,972'}, {'date': '2025-01-22 10:16:55.829000', 'lowrent': '$2,238 - $3,836'}, {'date': '2025-03-17 06:40:43.331000', 'lowrent': '$1,990 - $3,508'}, {'date': '2025-03-21 02:28:31.113000', 'lowrent': '$1,990 - $3,550'}, {'date': '2025-03-28 07:14:43.620000', 'lowrent': 'Ask for Pricing'}, {'date': '2025-04-02 00:32:03.470000', 'lowrent': '$1,990 - $4,340'}, {'date': '2025-04-15 03:53:50.919000', 'lowrent': 'Ask for Pricing'}, {'date': '2025-06-13 05:59:42.802000', 'lowrent': '$2,021 - $4,573'}, {'date': '2025-06-19 05:41:20.706000', 'lowrent': '$2,161 - $4,895'}, {'date': '2025-06-29 13:24:11.656000', 'lowrent': 'Ask for Pricing'}]
C2A
3 Bed/2.0 Bath
1,315 sf SqFt
&cropxunits=300&cropyunits=200&width=1024&quality=90)
_New.jpg?crop=(0,0,300,200)&cropxunits=300&cropyunits=200&width=1024&quality=90)
&cropxunits=300&cropyunits=200&width=1024&quality=90)

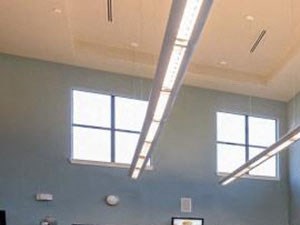&cropxunits=300&cropyunits=225&width=1024&quality=90)

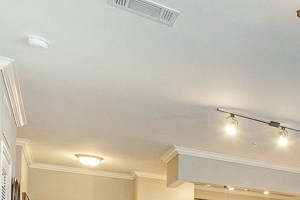&cropxunits=300&cropyunits=200&width=1024&quality=90)
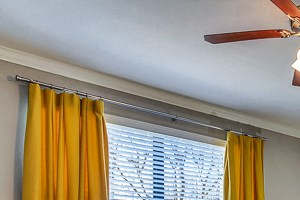&cropxunits=300&cropyunits=200&width=1024&quality=90)
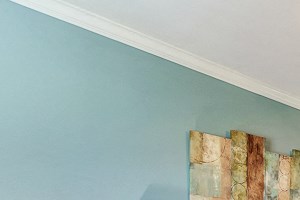&cropxunits=300&cropyunits=200&width=1024&quality=90)
&cropxunits=300&cropyunits=200&width=1024&quality=90)
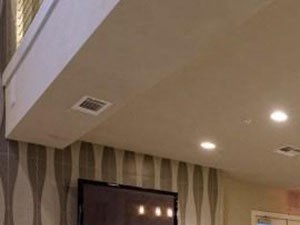&cropxunits=300&cropyunits=225&width=1024&quality=90)
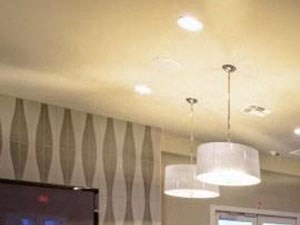&cropxunits=300&cropyunits=225&width=1024&quality=90)
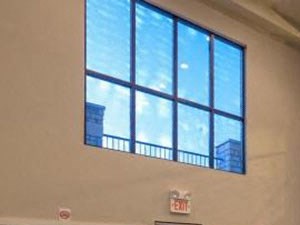&cropxunits=300&cropyunits=225&width=1024&quality=90)
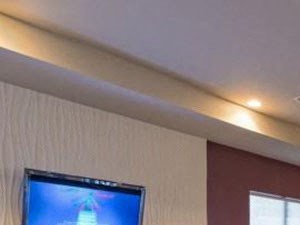&cropxunits=300&cropyunits=225&width=1024&quality=90)
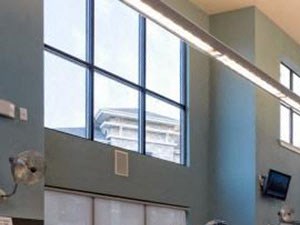&cropxunits=300&cropyunits=225&width=1024&quality=90)


&cropxunits=300&cropyunits=225&width=480&quality=90)
&cropxunits=300&cropyunits=225&width=480&quality=90)
&cropxunits=300&cropyunits=225&width=480&quality=90)
&cropxunits=300&cropyunits=225&width=480&quality=90)
&cropxunits=300&cropyunits=225&width=480&quality=90)
&cropxunits=300&cropyunits=225&width=480&quality=90)
&cropxunits=300&cropyunits=225&width=480&quality=90)
&cropxunits=300&cropyunits=225&width=480&quality=90)
&cropxunits=300&cropyunits=225&width=480&quality=90)