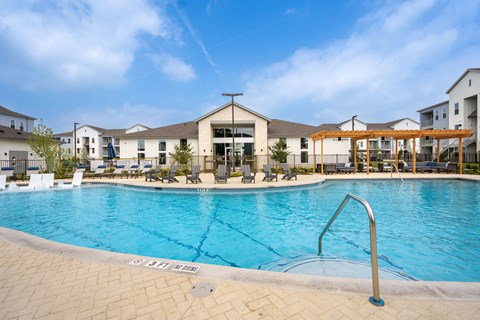Alta Blue Goose
8110 Blue Goose RD, Manor, TX 78653
Welcome to Alta Blue Goose. Handsome and homey. Sophisticated and stylish. Classic and high-tech. Alta Blue Goose is everything you’re looking for in an Austin apartment. Located just north of Wildhorse Ranch near the 290 and 130 highways, Alta Blue Goose is now leasing brand-new studio, one-, two- and three-bedroom apartments with exciting amenities. With efficient coworking spaces, a lively entertainment lounge and fitness center that’ll make your regular gym jealous, our amenities are everything you need and a whole lot more. Our fresh take on classic eclectic shines through with custom cabinets, luna pearl granite countertops and designer tile backsplashes — plus smart-home features in select homes. View more Request your own private tour
Key Features
Eco Friendly / Green Living Features:
Energy Star Appliances
This property has an EcoScoreTM of 1 based on it's sustainable and green living features below.
Building Type: Apartment
Total Units: 300
Last Updated: March 9, 2025, 1:54 a.m.
Telephone: (855) 736-8223
All Amenities
- Property
- Social clubroom with kitchen, plush seating, & TVs
- Work well space with reservable private offices & conference room
- 24/7 emergency maintenance services
- Unit
- Energy Star front load full-size washer and dryer
- Designer wood-look plank flooring
- Upscale carpet in bedroom suites
- Ceiling Fan in Living Room and Bedroom(s)
- Kitchen
- Stunning kitchens with custom cabinets featuring granite countertops, undermount sinks and designer ceramic tile backsplash
- Spacious bathroom(s) with granite countertops, modern tile surrounds
- Health & Wellness
- Spectacular swimming pool with kitchen & bar area
- 24/7 fitness center
- Technology
- Wi-Fi programmable thermostats
- Green
- Stainless steel Energy Star appliance package
- Energy Star front load full-size washer and dryer
- Pets
- Upscale carpet in bedroom suites
- Large fenced-in pet park
Other Amenities
- Studio-, One-, two- and three- bedroom custom designed floor plans |
- 9- foot ceilings |
- Wood style 2” blinds |
- Walk-in closets |
- USB outlets |
- Ideal tanning deck to create the ultimate resort atmosphere |
- Outdoor entertainment area with TVs, seating & game space |
- FETCH package delivery |
- Fenced yards on select units |
Available Units
| Floorplan | Beds/Baths | Rent | Track |
|---|---|---|---|
| A1 |
1 Bed/1.0 Bath 0 sf |
$1,440 - $1,650 |
|
| A2 |
1 Bed/1.0 Bath 0 sf |
$1,295 - $1,410 |
|
| B1 |
2 Bed/2.0 Bath 0 sf |
$1,845 - $2,055 |
|
| B2 |
2 Bed/2.0 Bath 0 sf |
$1,685 - $1,765 |
|
| C1 |
3 Bed/3.0 Bath 0 sf |
Ask for Pricing |
|
| C2 |
3 Bed/3.0 Bath 0 sf |
$2,460 |
|
| S1 |
0 Bed/1.0 Bath 0 sf |
$1,350 - $1,450 |
|
| S2 |
0 Bed/1.0 Bath 0 sf |
$1,370 - $1,405 |















