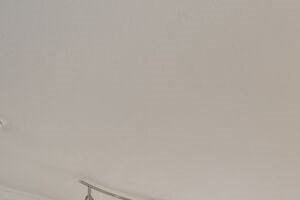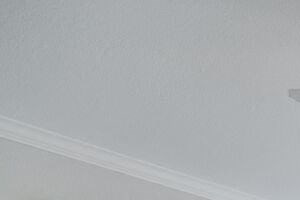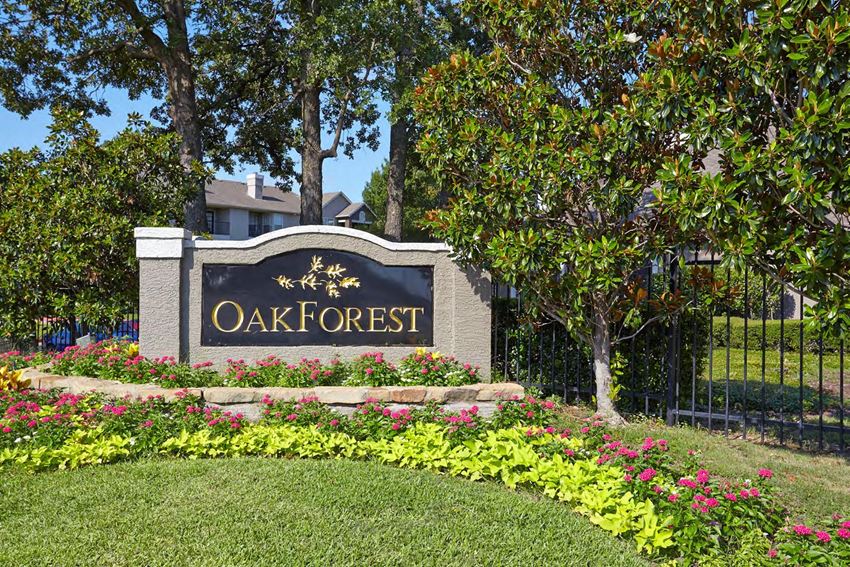Tapestry At The Realm
2901 Lady Bettye Drive, Lewisville, TX 75056
Introducing Tapestry at The Realm – Brand new apartments where luxury, nature and community will come together to create a stunning tapestry of modern, upscale living. Now open, Tapestry is inspired by the timeless elegance of mid-century design, and will offer residents an authentic living experience that encourages relaxation, connection and a sense of belonging. From the exquisite finishes, intimate spaces and natural materials used to the lush greenery and state-of-the-art amenities, every aspect of Tapestry is meticulously crafted to exude an atmosphere of casual elegance. The harmonious fusion of elements exudes comfort and refinement in an aesthetic designed to inspire and delight. View more Request your own private tour
Key Features
Eco Friendly / Green Living Features:
EV Car Chargers
This property has an EcoScoreTM of 1 based on it's sustainable and green living features below.
Building Type: Apartment
Total Units: 362
Last Updated: July 10, 2025, 3:13 a.m.
All Amenities
- Property
- Business Center & Conference Room
- Controlled Access/Gated
- On-Site Leasing & Maintenance Teams (24/7 Emergency On-Call Maintenance)
- Elevator Access
- On-Site Maintenance
- Unit
- Luxury Vinyl Plank Flooring
- Spacious Balconies
- Full-Sized Side by Side or Stackable Washer and Dryer
- Kitchen
- Quartz Countertops
- LG Upgraded Stainless Steel Appliances
- Side-By-Side Refrigerator*
- Health & Wellness
- 2 Resort-Style Pools
- 24hr. CrossFit Inspired Fitness Center
- Technology
- Wi-Fi Connected Amenity Spaces
- Green
- Electric Car Charging Stations
- Pets
- Expansive Dog Spa
- Parking
- Access Controlled Parking Garage
Other Amenities
- Two Finish Scheme Options |
- Extra Deep Kitchen Sinks |
- Designer Lighting & Plumbing Fixtures |
- Glazed Porcelain Backsplashes |
- Keyless Entry |
- Double Vanity Sinks* |
- Walk-In Showers* |
- Spacious Walk-In Closets |
- Programmable Electronic Thermostat |
- Interior Mail Center with Access Controlled Package Room |
- Game & Social Lounge |
- Upscale Resident Retreat |
- Courtyard with Grilling Stations |
- Valet Trash Service |
- Enclosed Interior Corridors |
- Therapeutic Heated Sauna |
- Flexible Rent Payment |
Available Units
| Floorplan | Beds/Baths | Rent | Track |
|---|---|---|---|
| 1A |
1 Bed/1.0 Bath 660 sf |
Call for Details Available Now |
|
| 1B |
1 Bed/1.0 Bath 720 sf |
Call for Details Available Now |
|
| 1B ADA |
1 Bed/1.0 Bath 725 sf |
Call for Details Available Now |
|
| 1C |
1 Bed/1.0 Bath 802 sf |
Call for Details Available Now |
|
| 1D |
1 Bed/1.0 Bath 0 sf |
$1,885 - $2,090 |
|
| 1D with Study |
1 Bed/1.0 Bath 910 sf |
Call for Details Available Now |
|
| 1E |
0 Bed/1.0 Bath 0 sf |
$1,335 - $1,565 |
|
| 1EF |
0 Bed/1.0 Bath 450 sf |
Call for Details Available Now |
|
| 1F with Study |
1 Bed/1.0 Bath 1,008 sf |
Call for Details Available Now |
|
| 1G |
1 Bed/1.0 Bath 539 sf |
Call for Details Available Now |
|
| 2A |
2 Bed/2.0 Bath 768 sf |
Call for Details Available Now |
|
| 2B |
2 Bed/2.0 Bath 1,022 sf |
Call for Details Available Now |
|
| 2B ADA |
2 Bed/2.0 Bath 1,022 sf |
Call for Details Available Now |
|
| 2C with Study |
2 Bed/2.0 Bath 1,156 sf |
Call for Details Available Now |
|
| 2D |
2 Bed/2.0 Bath 0 sf |
$2,490 - $2,670 |
|
| 2D with Study |
2 Bed/2.0 Bath 1,294 sf |
Call for Details Available Now |
|
| 2EF |
0 Bed/1.0 Bath 620 sf |
Call for Details Available Now |
|
| 2F |
2 Bed/2.0 Bath 1,146 sf |
Call for Details Available Now |
|
| 2G |
2 Bed/2.0 Bath 860 sf |
Call for Details Available Now |
|
| 3B |
0 Bed/1.0 Bath 0 sf |
$2,385 - $2,540 |
|
| EF2 |
0 Bed/1.0 Bath 0 sf |
$1,560 - $1,765 |
Floorplan Charts
1A
1 Bed/1.0 Bath
660 sf SqFt
1B
1 Bed/1.0 Bath
720 sf SqFt
1B ADA
1 Bed/1.0 Bath
725 sf SqFt
1C
1 Bed/1.0 Bath
802 sf SqFt
1D with Study
1 Bed/1.0 Bath
910 sf SqFt
1EF
0 Bed/1.0 Bath
450 sf SqFt
1F with Study
1 Bed/1.0 Bath
1,008 sf SqFt
1G
1 Bed/1.0 Bath
539 sf SqFt
2A
2 Bed/2.0 Bath
768 sf SqFt
2B
2 Bed/2.0 Bath
1,022 sf SqFt
2B ADA
2 Bed/2.0 Bath
1,022 sf SqFt
2C with Study
2 Bed/2.0 Bath
1,156 sf SqFt
2D with Study
2 Bed/2.0 Bath
1,294 sf SqFt
2EF
0 Bed/1.0 Bath
620 sf SqFt
2F
2 Bed/2.0 Bath
1,146 sf SqFt
2G
2 Bed/2.0 Bath
860 sf SqFt
.jpg?width=1024&quality=90)
.jpg?width=1024&quality=90)
.jpg?width=1024&quality=90)
.jpg?width=1024&quality=90)
.jpg?width=1024&quality=90)

.jpg?width=1024&quality=90)
.jpg?width=1024&quality=90)


.jpg?width=1024&quality=90)
.jpg?width=1024&quality=90)
.jpg?width=1024&quality=90)
.jpg?width=1024&quality=90)
.jpg?width=1024&quality=90)
.jpg?width=1024&quality=90)
.jpg?width=1024&quality=90)

.jpg?width=1024&quality=90)
.jpg?width=1024&quality=90)
.jpg?width=1024&quality=90)
.jpg?width=1024&quality=90)
.jpg?width=1024&quality=90)
.jpg?width=1024&quality=90)
.jpg?width=1024&quality=90)
.jpg?width=1024&quality=90)
.jpg?width=1024&quality=90)
.jpg?width=1024&quality=90)
.jpg?width=1024&quality=90)
.jpg?width=1024&quality=90)
.jpg?width=1024&quality=90)
.jpg?width=1024&quality=90)
.jpg?width=1024&quality=90)
.jpg?width=1024&quality=90)
.jpg?width=1024&quality=90)
.jpg?width=1024&quality=90)
.jpg?width=1024&quality=90)
.jpg?width=1024&quality=90)
.jpg?width=1024&quality=90)






















&cropxunits=300&cropyunits=200&width=1024&quality=90)


&cropxunits=300&cropyunits=200&width=1024&quality=90)

&cropxunits=300&cropyunits=200&width=1024&quality=90)

.jpg?width=850&mode=pad&bgcolor=333333&quality=80)
&cropxunits=300&cropyunits=200&width=1024&quality=90)



