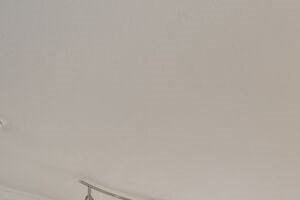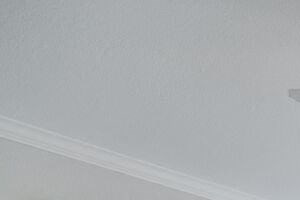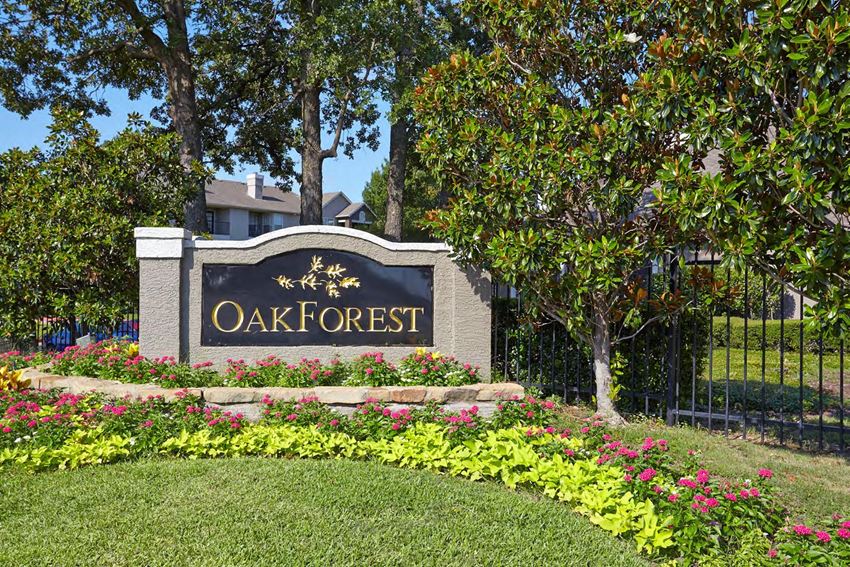OLIVIAN At The Realm
3964 State Highway 121, Lewisville, TX 75056
Key Features
Eco Friendly / Green Living Features:
Electric Car Chargers
This property has an EcoScoreTM of 1 based on it's sustainable and green living features below.
Building Type: Apartment
Last Updated: March 6, 2025, 10:44 p.m.
Telephone: (833) 831-4473
All Amenities
- Property
- Business center, conference room, and private executive suites
- Resident storage and bike parking available
- Controlled access to a multi-level parking garage with elevator and direct access to all floors
- Unit
- Modern residences featuring 8-foot entry and patio doors
- Distinctive wood-style flooring in kitchen, dining and living areas, custom carpet in bedrooms, and ceramic tile in all baths
- Ceiling fans with light kits in all bedrooms and living rooms
- Washer/dryers*
- Two outdoor covered patio spaces for entertaining with a pool table, ping pong table and shuffleboard
- Kitchen
- Quartzite countertops in kitchens and marble baths with undermount sinks
- Energy efficient GE stainless steel appliances including side-by-side refrigerators* with water and ice dispenser and slide-in ranges*
- Designer lighting in kitchens, dining areas and bathrooms
- Two resident lounges with serving kitchens
- Health & Wellness
- Resort-style swimming pool with tanning ledge and private cabanas
- Two outdoor covered patio spaces for entertaining with a pool table, ping pong table and shuffleboard
- Multi-level athletic center with cardio theatre, free weights and spin room with lounge seating area
- Resident storage and bike parking available
- Technology
- Wi-Fi access in all common areas
- Security
- Package lockers with 24/7 availability
- Green
- Energy efficient GE stainless steel appliances including side-by-side refrigerators* with water and ice dispenser and slide-in ranges*
- Electric car charging stations
- Pets
- Distinctive wood-style flooring in kitchen, dining and living areas, custom carpet in bedrooms, and ceramic tile in all baths
- Pet-friendly with dog park and washing station
- Outdoor Amenities
- Fire pit grills and garden courtyard with outdoor grills for entertaining
- Parking
- Two outdoor covered patio spaces for entertaining with a pool table, ping pong table and shuffleboard
- Resident storage and bike parking available
- Controlled access to a multi-level parking garage with elevator and direct access to all floors
Other Amenities
- Open-concept floor plan designs featuring one-, two- and three-bedroom apartments and two-bedroom townhomes |
- Two-tone custom shaker style kitchen cabinets with 42” uppers with glass fronts with tile backsplash and under cabinet lighting |
- Custom kitchen island with pendant lighting |
- Large walk-in closets with wood shelving |
- Relaxing bath with oval soaking tub* |
- Walk-in showers* |
- Double vanities* |
- Mud bench* |
- Air conditioned interior corridors |
- Nearby shopping, dining, and entertainment venues |
Available Units
| Floorplan | Beds/Baths | Rent | Track |
|---|---|---|---|
| Unit # |
Bed/ Bath |
|
Floorplan Charts
.jpg?width=850&mode=pad&bgcolor=333333&quality=80)
.jpg?width=500&mode=pad&bgcolor=333333&quality=80)
.jpg?width=500&mode=pad&bgcolor=333333&quality=80)
.jpg?width=500&mode=pad&bgcolor=333333&quality=80)
.jpg?width=500&mode=pad&bgcolor=333333&quality=80)
.jpg?width=500&mode=pad&bgcolor=333333&quality=80)
.jpg?width=500&mode=pad&bgcolor=333333&quality=80)
.jpg?width=500&mode=pad&bgcolor=333333&quality=80)
.jpg?width=500&mode=pad&bgcolor=333333&quality=80)
.jpg?width=500&mode=pad&bgcolor=333333&quality=80)
.jpg?width=500&mode=pad&bgcolor=333333&quality=80)
.jpg?width=500&mode=pad&bgcolor=333333&quality=80)
.jpg?width=500&mode=pad&bgcolor=333333&quality=80)
.jpg?width=500&mode=pad&bgcolor=333333&quality=80)
.jpg?width=500&mode=pad&bgcolor=333333&quality=80)
.jpg?width=500&mode=pad&bgcolor=333333&quality=80)
.jpg?width=500&mode=pad&bgcolor=333333&quality=80)
.jpg?width=500&mode=pad&bgcolor=333333&quality=80)
.jpg?width=500&mode=pad&bgcolor=333333&quality=80)
.jpg?width=500&mode=pad&bgcolor=333333&quality=80)
.jpg?width=500&mode=pad&bgcolor=333333&quality=80)
.jpg?width=500&mode=pad&bgcolor=333333&quality=80)






&cropxunits=300&cropyunits=200&width=1024&quality=90)


&cropxunits=300&cropyunits=200&width=1024&quality=90)

&cropxunits=300&cropyunits=200&width=1024&quality=90)

&cropxunits=300&cropyunits=200&width=1024&quality=90)


.jpg?width=1024&quality=90)

