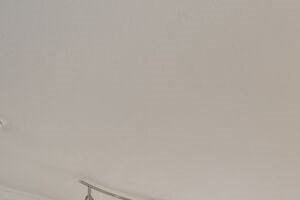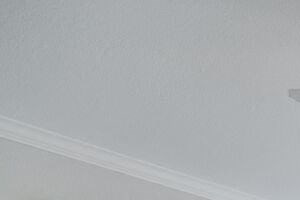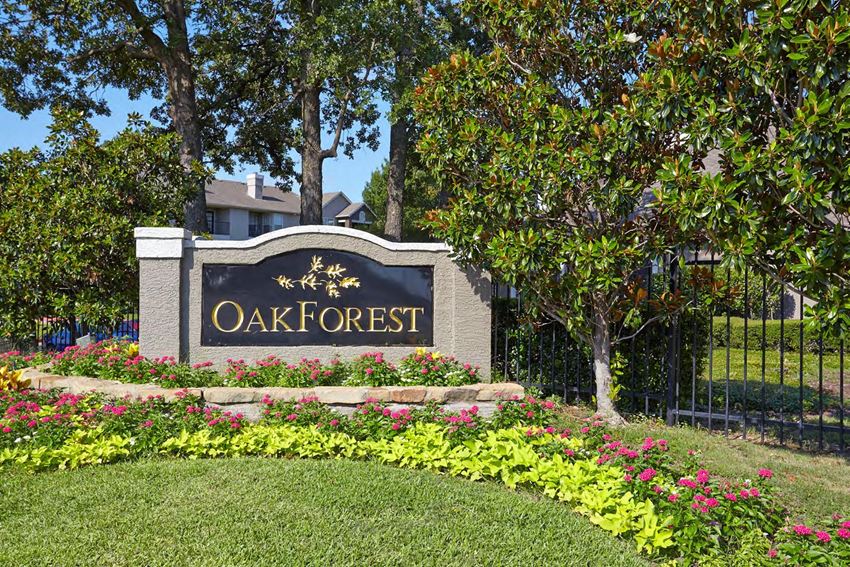[{'date': '2024-05-26 00:05:02.035000', 'lowrent': '$1,337 - $1,801'}, {'date': '2024-05-31 16:51:06.617000', 'lowrent': '$1,309 - $1,801'}, {'date': '2024-06-08 11:02:40.448000', 'lowrent': '$1,357 - $1,827'}, {'date': '2024-07-28 12:29:57.147000', 'lowrent': '$1,334 - $1,752'}, {'date': '2024-09-23 21:52:51.791000', 'lowrent': '$1,300 - $2,210'}, {'date': '2024-10-08 17:58:08.385000', 'lowrent': '$1,234 - $2,072'}, {'date': '2024-10-13 09:53:31.609000', 'lowrent': '$1,226 - $2,072'}, {'date': '2024-10-18 14:39:21.155000', 'lowrent': '$1,265 - $2,042'}, {'date': '2025-01-15 02:58:34.523000', 'lowrent': 'Ask for Pricing'}, {'date': '2025-03-17 01:15:50.130000', 'lowrent': '$1,332 - $2,087'}, {'date': '2025-03-20 22:26:06.830000', 'lowrent': '$1,342 - $2,108'}, {'date': '2025-03-25 14:20:25.214000', 'lowrent': '$1,319 - $2,072'}, {'date': '2025-03-28 03:52:28.732000', 'lowrent': '$1,319 - $2,170'}, {'date': '2025-04-01 16:15:14.070000', 'lowrent': '$1,334 - $2,170'}, {'date': '2025-04-15 01:07:47.465000', 'lowrent': '$1,353 - $2,176'}, {'date': '2025-04-20 05:40:59.124000', 'lowrent': '$1,326 - $2,150'}, {'date': '2025-04-24 23:11:37.992000', 'lowrent': '$1,306 - $2,118'}, {'date': '2025-05-03 22:59:17.773000', 'lowrent': 'Call for Details'}, {'date': '2025-06-13 03:04:49.841000', 'lowrent': '$1,319 - $1,967'}, {'date': '2025-06-19 02:50:15.298000', 'lowrent': '$1,324 - $1,972'}, {'date': '2025-06-29 10:43:30.903000', 'lowrent': '$1,314 - $1,962'}, {'date': '2025-07-10 05:14:55.063000', 'lowrent': '$1,282 - $1,970'}, {'date': '2025-07-19 00:08:37.289000', 'lowrent': '$1,315 - $1,970'}, {'date': '2025-07-26 07:21:00.835000', 'lowrent': '$1,244 - $1,927'}, {'date': '2025-07-31 06:17:20.647000', 'lowrent': '$1,238 - $1,927'}]
A1
1 Bed/1.0 Bath
593 sf SqFt
[{'date': '2024-05-26 00:05:02.152000', 'lowrent': '$1,507 - $1,857'}, {'date': '2024-05-31 16:51:06.863000', 'lowrent': '$1,507 - $1,868'}, {'date': '2024-06-08 11:02:40.578000', 'lowrent': '$1,528 - $1,842'}, {'date': '2024-07-28 12:29:56.987000', 'lowrent': '$1,403 - $1,779'}, {'date': '2024-09-23 21:52:51.898000', 'lowrent': '$1,382 - $2,277'}, {'date': '2024-10-08 17:58:08.428000', 'lowrent': '$1,317 - $2,135'}, {'date': '2024-10-13 09:53:31.657000', 'lowrent': '$1,307 - $2,124'}, {'date': '2024-10-18 14:39:21.198000', 'lowrent': '$1,299 - $2,136'}, {'date': '2025-01-15 02:58:34.215000', 'lowrent': '$1,313 - $2,235'}, {'date': '2025-03-17 01:15:50.232000', 'lowrent': '$1,417 - $2,240'}, {'date': '2025-03-20 22:26:06.937000', 'lowrent': '$1,427 - $2,261'}, {'date': '2025-03-25 14:20:25.253000', 'lowrent': '$1,404 - $2,224'}, {'date': '2025-04-15 01:07:47.505000', 'lowrent': '$1,423 - $2,223'}, {'date': '2025-04-20 05:40:59.171000', 'lowrent': '$1,401 - $2,188'}, {'date': '2025-04-24 23:11:38.033000', 'lowrent': '$1,381 - $2,156'}, {'date': '2025-05-03 22:59:17.810000', 'lowrent': 'Call for Details'}, {'date': '2025-06-13 03:04:49.932000', 'lowrent': '$1,329 - $1,861'}, {'date': '2025-06-19 02:50:15.396000', 'lowrent': '$1,294 - $1,816'}, {'date': '2025-06-22 06:28:36.997000', 'lowrent': '$1,304 - $1,816'}, {'date': '2025-06-29 10:43:31.018000', 'lowrent': '$1,294 - $1,806'}, {'date': '2025-07-10 05:14:55.161000', 'lowrent': '$1,322 - $1,853'}, {'date': '2025-07-19 00:08:37.385000', 'lowrent': '$1,267 - $1,853'}, {'date': '2025-07-26 07:21:00.929000', 'lowrent': '$1,273 - $1,790'}, {'date': '2025-07-31 06:17:20.740000', 'lowrent': '$1,273 - $1,779'}]
A2
1 Bed/1.0 Bath
690 sf SqFt
[{'date': '2024-05-26 00:05:02.276000', 'lowrent': '$1,596 - $1,946'}, {'date': '2024-05-31 16:51:07.120000', 'lowrent': '$1,576 - $1,946'}, {'date': '2024-06-08 11:02:40.618000', 'lowrent': '$1,586 - $1,956'}, {'date': '2024-07-28 12:29:57.039000', 'lowrent': '$1,463 - $1,894'}, {'date': '2024-09-23 21:52:52.008000', 'lowrent': '$1,486 - $2,442'}, {'date': '2024-10-08 17:58:08.560000', 'lowrent': '$1,408 - $2,363'}, {'date': '2024-10-13 09:53:31.701000', 'lowrent': '$1,408 - $2,307'}, {'date': '2024-10-18 14:39:21.238000', 'lowrent': '$1,389 - $2,330'}, {'date': '2025-01-15 02:58:34.259000', 'lowrent': '$1,346 - $2,263'}, {'date': '2025-03-17 01:15:50.737000', 'lowrent': '$1,486 - $2,401'}, {'date': '2025-03-20 22:26:07.260000', 'lowrent': '$1,496 - $2,413'}, {'date': '2025-03-25 14:20:25.402000', 'lowrent': '$1,473 - $2,376'}, {'date': '2025-04-15 01:07:47.542000', 'lowrent': '$1,492 - $2,246'}, {'date': '2025-04-20 05:40:59.212000', 'lowrent': '$1,470 - $2,220'}, {'date': '2025-04-24 23:11:38.071000', 'lowrent': '$1,445 - $2,205'}, {'date': '2025-05-03 22:59:17.850000', 'lowrent': 'Call for Details'}, {'date': '2025-06-13 03:04:50.024000', 'lowrent': '$1,379 - $1,965'}, {'date': '2025-06-19 02:50:15.493000', 'lowrent': '$1,384 - $1,979'}, {'date': '2025-06-29 10:43:31.126000', 'lowrent': '$1,374 - $1,931'}, {'date': '2025-07-10 05:14:55.260000', 'lowrent': '$1,342 - $1,899'}, {'date': '2025-07-19 00:08:37.482000', 'lowrent': '$1,291 - $1,899'}, {'date': '2025-07-26 07:21:01.023000', 'lowrent': '$1,268 - $1,854'}]
A3
1 Bed/1.0 Bath
695 sf SqFt
[{'date': '2024-05-26 00:05:02.512000', 'lowrent': '$1,631 - $2,143'}, {'date': '2024-06-08 11:02:40.663000', 'lowrent': '$1,642 - $2,158'}, {'date': '2024-07-28 12:29:57.217000', 'lowrent': '$1,495 - $1,882'}, {'date': '2024-09-23 21:52:52.115000', 'lowrent': '$1,456 - $2,566'}, {'date': '2024-09-28 12:06:11.679000', 'lowrent': '$1,452 - $2,566'}, {'date': '2024-10-08 17:58:08.643000', 'lowrent': '$1,437 - $2,408'}, {'date': '2024-10-13 09:53:31.749000', 'lowrent': '$1,377 - $2,420'}, {'date': '2024-10-18 14:39:21.281000', 'lowrent': '$1,369 - $2,386'}, {'date': '2025-01-15 02:58:34.302000', 'lowrent': '$1,440 - $2,447'}, {'date': '2025-03-17 01:15:50.334000', 'lowrent': '$1,530 - $2,563'}, {'date': '2025-03-20 22:26:07.042000', 'lowrent': '$1,540 - $2,575'}, {'date': '2025-03-25 14:20:25.290000', 'lowrent': '$1,517 - $2,537'}, {'date': '2025-04-15 01:07:47.585000', 'lowrent': '$1,536 - $2,489'}, {'date': '2025-04-20 05:40:59.253000', 'lowrent': '$1,514 - $2,453'}, {'date': '2025-04-24 23:11:38.112000', 'lowrent': '$1,494 - $2,421'}, {'date': '2025-05-03 22:59:17.885000', 'lowrent': 'Call for Details'}, {'date': '2025-06-13 03:04:50.117000', 'lowrent': '$1,424 - $2,130'}, {'date': '2025-06-19 02:50:15.796000', 'lowrent': '$1,399 - $2,135'}, {'date': '2025-06-29 10:43:31.541000', 'lowrent': '$1,574 - $2,125'}, {'date': '2025-07-05 17:48:52.263000', 'lowrent': '$1,374 - $2,125'}, {'date': '2025-07-10 05:14:55.457000', 'lowrent': '$1,582 - $2,115'}, {'date': '2025-07-19 00:08:37.875000', 'lowrent': '$1,382 - $1,873'}, {'date': '2025-07-26 07:21:01.788000', 'lowrent': '$1,348 - $1,820'}, {'date': '2025-07-31 06:17:20.936000', 'lowrent': '$1,348 - $1,854'}]
A4
1 Bed/1.0 Bath
803 sf SqFt
[{'date': '2024-05-26 00:05:02.792000', 'lowrent': '$1,992 - $2,401'}, {'date': '2024-05-31 16:51:07.550000', 'lowrent': '$1,982 - $2,391'}, {'date': '2024-06-08 11:02:40.747000', 'lowrent': '$1,944 - $2,389'}, {'date': '2024-07-28 12:29:57.359000', 'lowrent': 'Ask for Pricing'}, {'date': '2024-10-08 17:58:08.729000', 'lowrent': '$1,924 - $2,901'}, {'date': '2024-10-18 14:39:21.406000', 'lowrent': '$1,894 - $2,857'}, {'date': '2025-01-15 02:58:34.434000', 'lowrent': '$1,841 - $2,653'}, {'date': '2025-03-17 01:15:50.538000', 'lowrent': '$1,804 - $2,876'}, {'date': '2025-03-20 22:26:07.579000', 'lowrent': '$1,794 - $2,850'}, {'date': '2025-03-25 14:20:25.477000', 'lowrent': '$1,784 - $2,829'}, {'date': '2025-04-15 01:07:47.729000', 'lowrent': '$1,764 - $2,606'}, {'date': '2025-05-03 22:59:17.997000', 'lowrent': 'Call for Details'}, {'date': '2025-06-13 03:04:50.305000', 'lowrent': '$1,734 - $2,575'}, {'date': '2025-06-19 02:50:15.890000', 'lowrent': '$1,684 - $2,562'}, {'date': '2025-06-29 10:43:31.330000', 'lowrent': '$1,734 - $2,575'}, {'date': '2025-07-05 17:48:52.361000', 'lowrent': '$1,669 - $2,545'}, {'date': '2025-07-10 05:14:55.556000', 'lowrent': '$1,669 - $2,216'}, {'date': '2025-07-19 00:08:37.675000', 'lowrent': '$1,647 - $2,545'}, {'date': '2025-07-31 06:17:21.128000', 'lowrent': '$1,669 - $2,545'}]
B1
2 Bed/2.0 Bath
969 sf SqFt
[{'date': '2024-05-26 00:05:02.913000', 'lowrent': '$1,926 - $2,300'}, {'date': '2024-05-31 16:51:07.590000', 'lowrent': '$1,916 - $2,295'}, {'date': '2024-06-08 11:02:40.793000', 'lowrent': '$1,919 - $2,293'}, {'date': '2024-07-28 12:29:57.407000', 'lowrent': 'Ask for Pricing'}, {'date': '2025-01-15 02:58:34.479000', 'lowrent': '$1,811 - $2,611'}, {'date': '2025-03-17 01:15:50.937000', 'lowrent': 'Ask for Pricing'}, {'date': '2025-05-03 22:59:18.034000', 'lowrent': 'Call for Details'}, {'date': '2025-06-13 03:04:50.578000', 'lowrent': 'Ask for Pricing'}]
B1A
2 Bed/2.0 Bath
969 sf SqFt
[{'date': '2024-05-26 00:05:02.395000', 'lowrent': '$2,258 - $2,982'}, {'date': '2024-05-31 16:51:07.502000', 'lowrent': '$2,248 - $2,996'}, {'date': '2024-06-08 11:02:40.707000', 'lowrent': '$2,286 - $2,982'}, {'date': '2024-07-28 12:29:57.091000', 'lowrent': '$2,189 - $2,699'}, {'date': '2024-09-23 21:52:52.234000', 'lowrent': '$2,180 - $3,386'}, {'date': '2024-09-28 12:06:11.736000', 'lowrent': '$2,180 - $3,353'}, {'date': '2024-10-08 17:58:08.601000', 'lowrent': '$2,151 - $3,623'}, {'date': '2024-10-18 14:39:21.323000', 'lowrent': '$2,110 - $3,579'}, {'date': '2025-01-15 02:58:34.386000', 'lowrent': '$2,191 - $3,237'}, {'date': '2025-03-17 01:15:50.641000', 'lowrent': '$2,119 - $3,411'}, {'date': '2025-03-20 22:26:07.152000', 'lowrent': '$2,109 - $3,382'}, {'date': '2025-03-25 14:20:25.365000', 'lowrent': '$2,099 - $3,370'}, {'date': '2025-03-28 03:52:28.917000', 'lowrent': '$2,064 - $3,370'}, {'date': '2025-04-15 01:07:47.692000', 'lowrent': '$1,994 - $3,261'}, {'date': '2025-05-03 22:59:18.073000', 'lowrent': 'Call for Details'}, {'date': '2025-06-13 03:04:50.395000', 'lowrent': '$1,984 - $3,278'}, {'date': '2025-06-29 10:43:31.434000', 'lowrent': '$1,999 - $3,278'}, {'date': '2025-07-05 17:48:52.165000', 'lowrent': '$1,984 - $3,244'}, {'date': '2025-07-10 05:14:55.361000', 'lowrent': '$1,969 - $3,244'}, {'date': '2025-07-19 00:08:37.776000', 'lowrent': '$1,887 - $2,905'}, {'date': '2025-07-26 07:21:01.688000', 'lowrent': '$1,930 - $2,905'}, {'date': '2025-07-31 06:17:21.323000', 'lowrent': '$2,004 - $2,905'}]
B2
2 Bed/2.0 Bath
1,294 sf SqFt
[{'date': '2024-05-26 00:05:03.025000', 'lowrent': 'Ask for Pricing'}, {'date': '2024-07-28 12:29:57.263000', 'lowrent': '$1,287 - $1,548'}, {'date': '2024-09-23 21:52:52.341000', 'lowrent': '$1,217 - $2,078'}, {'date': '2024-09-28 12:06:11.780000', 'lowrent': '$1,197 - $2,051'}, {'date': '2024-10-08 17:58:08.684000', 'lowrent': '$1,177 - $2,166'}, {'date': '2025-01-15 02:58:34.342000', 'lowrent': '$1,284 - $2,041'}, {'date': '2025-03-17 01:15:50.839000', 'lowrent': '$1,203 - $1,822'}, {'date': '2025-03-25 14:20:25.327000', 'lowrent': 'Ask for Pricing'}, {'date': '2025-05-03 22:59:17.923000', 'lowrent': 'Call for Details'}, {'date': '2025-06-13 03:04:50.485000', 'lowrent': 'Ask for Pricing'}, {'date': '2025-07-19 00:08:37.985000', 'lowrent': '$1,325 - $2,002'}]
E1
1 Bed/1.0 Bath
504 sf SqFt
[{'date': '2024-05-26 00:05:02.633000', 'lowrent': '$1,263 - $1,530'}, {'date': '2024-06-08 11:02:40.880000', 'lowrent': 'Ask for Pricing'}, {'date': '2025-03-17 01:15:50.434000', 'lowrent': '$1,193 - $1,801'}, {'date': '2025-03-20 22:26:07.472000', 'lowrent': '$1,193 - $1,775'}, {'date': '2025-03-25 14:20:25.441000', 'lowrent': '$1,238 - $1,951'}, {'date': '2025-04-01 16:15:14.262000', 'lowrent': 'Ask for Pricing'}, {'date': '2025-05-03 22:59:17.961000', 'lowrent': 'Call for Details'}, {'date': '2025-06-13 03:04:50.211000', 'lowrent': '$1,227 - $2,237'}, {'date': '2025-07-05 17:48:52.069000', 'lowrent': '$1,227 - $1,619'}, {'date': '2025-07-19 00:08:37.578000', 'lowrent': '$1,236 - $1,774'}]
E1A
1 Bed/1.0 Bath
504 sf SqFt


.jpg?width=1024&quality=90)
.jpg?width=1024&quality=90)

.jpg?width=1024&quality=90)






















.jpg?width=1024&quality=90)


.jpg?width=1024&quality=90)





.jpg?width=1024&quality=90)
.jpg?width=1024&quality=90)
















&cropxunits=300&cropyunits=200&width=1024&quality=90)


&cropxunits=300&cropyunits=200&width=1024&quality=90)

&cropxunits=300&cropyunits=200&width=1024&quality=90)

.jpg?width=850&mode=pad&bgcolor=333333&quality=80)
&cropxunits=300&cropyunits=200&width=1024&quality=90)


.jpg?width=1024&quality=90)
