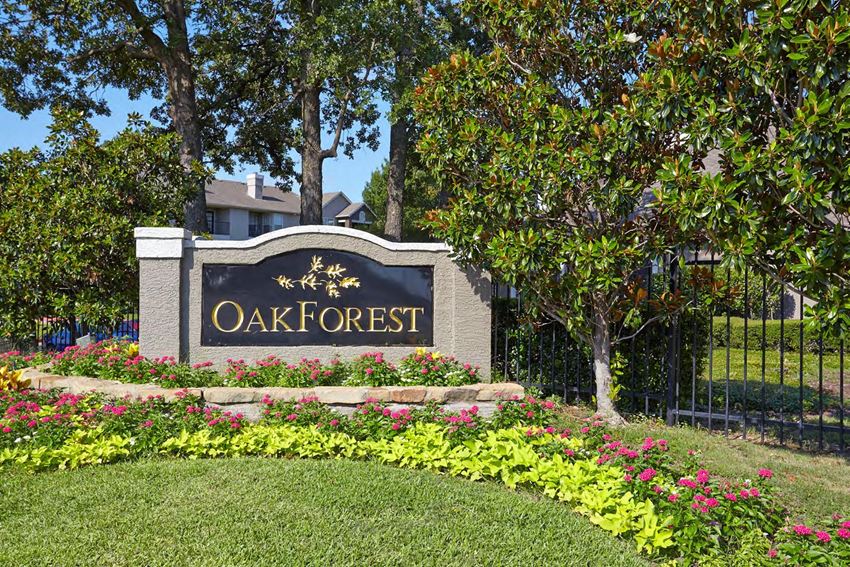[{'date': '2022-01-14 02:50:47.495000', 'lowrent': '$1,238 - $2,267'}, {'date': '2022-02-19 15:58:50.987000', 'lowrent': '$1,279 - $2,024'}, {'date': '2022-04-15 05:27:14.526000', 'lowrent': '$1,291 - $2,022'}, {'date': '2022-04-24 03:19:00.691000', 'lowrent': '$1,335 - $2,082'}, {'date': '2022-05-01 03:43:39.310000', 'lowrent': '$1,339 - $2,087'}, {'date': '2022-05-10 07:32:10.448000', 'lowrent': '$1,305 - $2,041'}, {'date': '2022-05-17 10:00:22.183000', 'lowrent': '$1,301 - $2,022'}, {'date': '2022-06-10 11:26:40.316000', 'lowrent': '$1,370 - $2,084'}, {'date': '2022-06-30 00:26:48.497000', 'lowrent': '$1,369 - $2,082'}, {'date': '2022-07-17 23:48:39.633000', 'lowrent': '$1,332 - $2,079'}, {'date': '2022-07-30 06:20:46.901000', 'lowrent': '$1,350 - $2,102'}, {'date': '2022-08-05 16:25:06.458000', 'lowrent': '$1,349 - $2,099'}, {'date': '2022-08-06 22:32:52.416000', 'lowrent': '$1,337 - $2,129'}, {'date': '2022-08-09 13:59:48.326000', 'lowrent': '$1,333 - $2,097'}, {'date': '2022-08-13 13:01:08.237000', 'lowrent': '$1,308 - $2,103'}, {'date': '2022-08-18 13:38:53.977000', 'lowrent': '$1,297 - $2,051'}, {'date': '2022-09-14 13:40:14.118000', 'lowrent': '$1,292 - $2,050'}, {'date': '2022-10-14 13:10:00.598000', 'lowrent': '$1,189 - $1,876'}, {'date': '2022-11-19 19:30:56.597000', 'lowrent': '$1,213 - $1,829'}, {'date': '2022-11-22 16:45:20.471000', 'lowrent': '$1,138 - $1,829'}, {'date': '2022-12-04 00:40:52.258000', 'lowrent': '$1,135 - $1,825'}, {'date': '2022-12-16 16:33:59.014000', 'lowrent': '$1,141 - $1,799'}, {'date': '2023-01-14 14:49:13.227000', 'lowrent': '$1,253 - $1,855'}, {'date': '2023-02-11 15:57:40.078000', 'lowrent': '$1,259 - $1,857'}, {'date': '2023-02-19 17:52:42.797000', 'lowrent': '$1,247 - $1,941'}, {'date': '2023-03-12 10:15:38.025000', 'lowrent': '$1,299 - $2,032'}, {'date': '2023-03-25 23:03:58.116000', 'lowrent': '$1,255 - $2,025'}, {'date': '2023-04-19 04:04:07.764000', 'lowrent': '$1,236 - $2,013'}, {'date': '2023-04-25 04:25:26.350000', 'lowrent': '$1,240 - $2,019'}, {'date': '2023-06-05 16:29:43.953000', 'lowrent': '$1,204 - $2,066'}, {'date': '2023-06-08 00:58:05.739000', 'lowrent': '$1,208 - $2,073'}, {'date': '2023-07-04 00:35:42.517000', 'lowrent': '$1,305 - $2,018'}, {'date': '2023-07-06 22:08:15.564000', 'lowrent': '$1,311 - $2,026'}, {'date': '2023-07-08 04:58:06.524000', 'lowrent': '$1,305 - $2,026'}, {'date': '2023-07-09 04:36:43.837000', 'lowrent': '$1,301 - $2,019'}, {'date': '2023-07-14 06:05:38.660000', 'lowrent': '$1,227 - $2,028'}, {'date': '2023-08-04 05:13:07.661000', 'lowrent': '$1,241 - $1,938'}, {'date': '2023-08-05 23:46:23.291000', 'lowrent': '$1,243 - $1,941'}, {'date': '2023-08-21 04:18:36.227000', 'lowrent': '$1,223 - $1,894'}, {'date': '2023-10-05 05:18:00.346000', 'lowrent': '$1,173 - $1,860'}, {'date': '2023-11-08 01:29:08.960000', 'lowrent': '$1,200 - $1,904'}, {'date': '2023-11-09 04:54:35.378000', 'lowrent': '$1,196 - $1,898'}, {'date': '2023-11-10 06:04:43.033000', 'lowrent': '$1,192 - $1,893'}, {'date': '2023-11-11 02:44:19.776000', 'lowrent': '$1,188 - $1,887'}, {'date': '2023-11-22 12:10:21.416000', 'lowrent': '$1,156 - $1,871'}, {'date': '2023-12-29 01:41:16.417000', 'lowrent': '$1,121 - $1,817'}, {'date': '2024-01-05 11:26:00.095000', 'lowrent': '$1,112 - $1,805'}, {'date': '2024-01-08 18:42:30.702000', 'lowrent': '$1,132 - $1,804'}, {'date': '2024-01-12 09:51:17.018000', 'lowrent': '$1,080 - $1,734'}, {'date': '2024-01-23 12:47:10.600000', 'lowrent': '$1,088 - $1,725'}, {'date': '2024-01-27 22:27:53.435000', 'lowrent': '$1,179 - $1,760'}, {'date': '2024-02-01 21:50:52.962000', 'lowrent': '$1,191 - $1,776'}, {'date': '2024-02-07 07:39:14.950000', 'lowrent': '$1,193 - $1,785'}, {'date': '2024-02-12 00:55:18.144000', 'lowrent': '$1,189 - $1,854'}, {'date': '2024-02-29 13:01:25.680000', 'lowrent': '$1,126 - $1,804'}, {'date': '2024-03-12 00:12:50.567000', 'lowrent': '$1,104 - $1,774'}, {'date': '2024-03-22 01:55:06.291000', 'lowrent': '$1,078 - $1,765'}, {'date': '2024-04-04 12:33:16.799000', 'lowrent': '$1,104 - $1,801'}, {'date': '2024-07-28 11:44:01.529000', 'lowrent': '$1,114 - $1,833'}, {'date': '2024-08-16 08:02:19.748000', 'lowrent': '$1,138 - $1,853'}, {'date': '2024-08-19 02:25:27.911000', 'lowrent': '$1,138 - $1,840'}, {'date': '2024-08-21 00:48:46.162000', 'lowrent': '$1,134 - $1,820'}, {'date': '2024-08-23 10:19:24.199000', 'lowrent': '$1,136 - $1,810'}, {'date': '2024-08-29 22:00:12.329000', 'lowrent': '$1,128 - $1,758'}, {'date': '2024-09-02 09:48:13.594000', 'lowrent': '$1,120 - $1,747'}, {'date': '2024-09-28 11:39:19.441000', 'lowrent': '$1,134 - $1,767'}, {'date': '2024-11-12 15:42:12.934000', 'lowrent': '$1,124 - $1,735'}, {'date': '2024-11-16 04:17:08.181000', 'lowrent': '$1,130 - $1,742'}, {'date': '2024-12-08 07:40:36.343000', 'lowrent': '$1,104 - $1,706'}, {'date': '2024-12-17 17:14:50.830000', 'lowrent': '$1,104 - $1,501'}, {'date': '2025-01-07 16:51:04.061000', 'lowrent': '$1,104 - $1,899'}, {'date': '2025-01-15 02:40:16.068000', 'lowrent': '$1,104 - $1,515'}, {'date': '2025-01-22 09:46:40.070000', 'lowrent': '$1,104 - $1,514'}, {'date': '2025-02-09 02:28:24.617000', 'lowrent': '$1,114 - $1,514'}, {'date': '2025-03-19 22:13:10.578000', 'lowrent': '$1,114 - $1,410'}, {'date': '2025-03-24 20:59:05.934000', 'lowrent': '$1,104 - $1,410'}, {'date': '2025-03-27 08:01:21.626000', 'lowrent': '$1,104 - $1,452'}, {'date': '2025-03-31 23:16:18.521000', 'lowrent': '$1,104 - $1,462'}, {'date': '2025-04-10 00:08:24.044000', 'lowrent': '$1,104 - $1,876'}, {'date': '2025-04-18 10:25:59.192000', 'lowrent': '$1,104 - $1,462'}, {'date': '2025-04-24 09:25:25.340000', 'lowrent': '$1,014 - $1,462'}, {'date': '2025-05-08 01:47:09.591000', 'lowrent': '$1,024 - $1,472'}, {'date': '2025-05-16 00:26:56.233000', 'lowrent': '$1,104 - $1,471'}, {'date': '2025-05-20 04:00:23.322000', 'lowrent': '$1,028 - $1,476'}, {'date': '2025-05-27 23:23:14.925000', 'lowrent': '$1,024 - $1,472'}, {'date': '2025-05-31 15:54:00.838000', 'lowrent': '$1,104 - $1,472'}, {'date': '2025-06-10 00:52:56.431000', 'lowrent': '$1,104 - $1,471'}, {'date': '2025-06-28 23:33:24.590000', 'lowrent': '$1,114 - $1,471'}, {'date': '2025-07-05 06:40:14.804000', 'lowrent': '$1,104 - $1,471'}, {'date': '2025-07-15 01:33:15.910000', 'lowrent': '$1,106 - $1,473'}, {'date': '2025-07-25 19:27:51.542000', 'lowrent': '$1,104 - $1,611'}, {'date': '2025-07-30 09:31:05.899000', 'lowrent': '$1,104 - $1,621'}]
A1
1 Bed/1.0 Bath
565 sf SqFt
[{'date': '2022-01-14 02:50:47.564000', 'lowrent': '$1,248 - $1,839'}, {'date': '2022-02-19 15:58:51.057000', 'lowrent': '$1,289 - $1,908'}, {'date': '2022-04-15 05:27:14.578000', 'lowrent': '$1,321 - $1,942'}, {'date': '2022-04-24 03:19:00.738000', 'lowrent': '$1,365 - $2,003'}, {'date': '2022-05-01 03:43:39.357000', 'lowrent': '$1,359 - $2,008'}, {'date': '2022-05-10 07:32:10.509000', 'lowrent': '$1,349 - $1,994'}, {'date': '2022-05-17 10:00:22.230000', 'lowrent': '$1,335 - $1,975'}, {'date': '2022-06-10 11:26:40.369000', 'lowrent': '$1,420 - $2,055'}, {'date': '2022-06-30 00:26:48.549000', 'lowrent': '$1,372 - $2,153'}, {'date': '2022-07-10 02:35:49.981000', 'lowrent': '$1,374 - $2,153'}, {'date': '2022-07-17 23:48:39.750000', 'lowrent': '$1,372 - $2,151'}, {'date': '2022-07-30 06:20:47.087000', 'lowrent': '$1,390 - $2,155'}, {'date': '2022-08-05 16:25:06.510000', 'lowrent': '$1,389 - $2,152'}, {'date': '2022-08-06 22:32:52.461000', 'lowrent': '$1,387 - $2,196'}, {'date': '2022-08-09 13:59:48.378000', 'lowrent': '$1,383 - $2,163'}, {'date': '2022-08-13 13:01:08.297000', 'lowrent': '$1,368 - $2,170'}, {'date': '2022-08-18 13:38:54.026000', 'lowrent': '$1,327 - $2,117'}, {'date': '2022-09-14 13:40:14.187000', 'lowrent': '$1,312 - $2,089'}, {'date': '2022-10-14 13:10:00.657000', 'lowrent': '$1,275 - $2,087'}, {'date': '2022-11-19 19:30:56.677000', 'lowrent': '$1,208 - $2,041'}, {'date': '2022-12-04 00:40:52.312000', 'lowrent': '$1,170 - $2,023'}, {'date': '2022-12-16 16:33:59.067000', 'lowrent': '$1,141 - $1,982'}, {'date': '2023-01-14 14:49:13.005000', 'lowrent': '$1,279 - $2,025'}, {'date': '2023-02-11 15:57:39.863000', 'lowrent': '$1,260 - $1,880'}, {'date': '2023-02-19 17:52:42.604000', 'lowrent': '$1,248 - $1,837'}, {'date': '2023-03-12 10:15:38.078000', 'lowrent': '$1,295 - $2,083'}, {'date': '2023-03-25 23:03:58.172000', 'lowrent': '$1,251 - $2,064'}, {'date': '2023-04-19 04:04:07.819000', 'lowrent': '$1,252 - $2,015'}, {'date': '2023-04-25 04:25:26.401000', 'lowrent': '$1,256 - $2,021'}, {'date': '2023-06-05 16:29:44.001000', 'lowrent': '$1,270 - $2,042'}, {'date': '2023-06-08 00:58:05.791000', 'lowrent': '$1,274 - $2,048'}, {'date': '2023-07-04 00:35:42.565000', 'lowrent': '$1,225 - $2,064'}, {'date': '2023-07-06 22:08:15.621000', 'lowrent': '$1,231 - $2,072'}, {'date': '2023-07-08 04:58:06.575000', 'lowrent': '$1,331 - $2,072'}, {'date': '2023-07-09 04:36:43.947000', 'lowrent': '$1,327 - $2,072'}, {'date': '2023-07-14 06:05:38.708000', 'lowrent': '$1,243 - $2,089'}, {'date': '2023-08-04 05:13:07.745000', 'lowrent': '$1,297 - $1,946'}, {'date': '2023-08-05 23:46:23.339000', 'lowrent': '$1,299 - $1,963'}, {'date': '2023-08-21 04:18:36.276000', 'lowrent': '$1,249 - $1,916'}, {'date': '2023-10-05 05:18:00.406000', 'lowrent': '$1,198 - $1,887'}, {'date': '2023-11-08 01:29:09.015000', 'lowrent': '$1,215 - $1,951'}, {'date': '2023-11-09 04:54:35.437000', 'lowrent': '$1,211 - $1,945'}, {'date': '2023-11-10 06:04:43.109000', 'lowrent': '$1,207 - $1,940'}, {'date': '2023-11-11 02:44:19.825000', 'lowrent': '$1,203 - $1,934'}, {'date': '2023-11-22 12:10:21.487000', 'lowrent': '$1,191 - $1,918'}, {'date': '2023-12-29 01:41:16.476000', 'lowrent': '$1,246 - $1,863'}, {'date': '2024-01-05 11:26:00.151000', 'lowrent': '$1,237 - $1,851'}, {'date': '2024-01-08 18:42:30.784000', 'lowrent': '$1,177 - $1,851'}, {'date': '2024-01-12 09:51:17.077000', 'lowrent': '$1,110 - $1,760'}, {'date': '2024-01-23 12:47:10.656000', 'lowrent': '$1,098 - $1,771'}, {'date': '2024-01-27 22:27:52.962000', 'lowrent': '$1,129 - $1,767'}, {'date': '2024-02-01 21:50:52.724000', 'lowrent': '$1,131 - $1,795'}, {'date': '2024-02-07 07:39:14.997000', 'lowrent': '$1,133 - $1,812'}, {'date': '2024-02-12 00:55:18.200000', 'lowrent': '$1,119 - $1,780'}, {'date': '2024-02-29 13:01:25.727000', 'lowrent': '$1,136 - $1,804'}, {'date': '2024-03-12 00:12:50.618000', 'lowrent': '$1,124 - $1,774'}, {'date': '2024-03-22 01:55:06.339000', 'lowrent': '$1,188 - $2,002'}, {'date': '2024-04-04 12:33:16.842000', 'lowrent': '$1,134 - $1,868'}, {'date': '2024-07-28 11:44:01.775000', 'lowrent': '$1,184 - $1,746'}, {'date': '2024-08-16 08:02:19.882000', 'lowrent': '$1,194 - $1,773'}, {'date': '2024-08-23 10:19:24.341000', 'lowrent': '$1,196 - $1,776'}, {'date': '2024-08-29 22:00:12.417000', 'lowrent': '$1,188 - $1,765'}, {'date': '2024-09-02 09:48:13.730000', 'lowrent': '$1,180 - $1,754'}, {'date': '2024-09-28 11:39:19.534000', 'lowrent': '$1,194 - $1,774'}, {'date': '2024-11-12 15:42:12.978000', 'lowrent': '$1,160 - $1,782'}, {'date': '2024-11-16 04:17:08.237000', 'lowrent': '$1,171 - $1,770'}, {'date': '2024-12-08 07:40:36.384000', 'lowrent': '$1,120 - $1,703'}, {'date': '2024-12-17 17:14:50.873000', 'lowrent': '$1,120 - $1,497'}, {'date': '2025-01-07 16:51:04.104000', 'lowrent': '$1,120 - $1,548'}, {'date': '2025-02-09 02:28:24.735000', 'lowrent': '$1,120 - $1,547'}, {'date': '2025-03-19 22:13:10.692000', 'lowrent': '$1,120 - $1,567'}, {'date': '2025-04-10 00:08:24.083000', 'lowrent': '$1,120 - $1,566'}, {'date': '2025-04-18 10:25:59.243000', 'lowrent': '$1,120 - $1,567'}, {'date': '2025-04-24 09:25:25.380000', 'lowrent': '$1,020 - $1,566'}, {'date': '2025-05-02 05:41:49.532000', 'lowrent': '$1,040 - $1,566'}, {'date': '2025-05-16 00:26:56.273000', 'lowrent': '$1,120 - $1,566'}, {'date': '2025-05-20 04:00:23.364000', 'lowrent': '$1,044 - $1,570'}, {'date': '2025-05-27 23:23:15.024000', 'lowrent': '$1,120 - $1,628'}, {'date': '2025-05-31 15:54:00.938000', 'lowrent': '$1,120 - $1,603'}, {'date': '2025-06-15 05:01:22.812000', 'lowrent': '$1,120 - $1,578'}, {'date': '2025-07-15 01:33:16.021000', 'lowrent': '$1,122 - $1,580'}, {'date': '2025-07-25 19:27:51.634000', 'lowrent': '$1,120 - $1,647'}, {'date': '2025-07-30 09:31:06.003000', 'lowrent': '$1,120 - $1,648'}, {'date': '2025-08-05 03:42:02.885000', 'lowrent': '$1,120 - $1,647'}]
A2
1 Bed/1.0 Bath
615 sf SqFt
[{'date': '2022-01-14 02:50:47.626000', 'lowrent': '$1,239 - $2,023'}, {'date': '2022-02-19 15:58:51.133000', 'lowrent': '$1,330 - $2,060'}, {'date': '2022-04-15 05:27:14.629000', 'lowrent': '$1,342 - $2,077'}, {'date': '2022-04-24 03:19:00.791000', 'lowrent': '$1,394 - $2,173'}, {'date': '2022-05-01 03:43:39.432000', 'lowrent': '$1,400 - $2,180'}, {'date': '2022-05-10 07:32:10.578000', 'lowrent': '$1,300 - $2,066'}, {'date': '2022-05-17 10:00:22.282000', 'lowrent': '$1,331 - $2,047'}, {'date': '2022-06-10 11:26:40.424000', 'lowrent': '$1,370 - $2,133'}, {'date': '2022-06-30 00:26:48.601000', 'lowrent': '$1,369 - $2,130'}, {'date': '2022-07-10 02:35:50.036000', 'lowrent': '$1,349 - $2,103'}, {'date': '2022-07-17 23:48:39.868000', 'lowrent': '$1,347 - $2,100'}, {'date': '2022-07-30 06:20:47.272000', 'lowrent': '$1,305 - $2,068'}, {'date': '2022-08-05 16:25:06.559000', 'lowrent': '$1,304 - $2,064'}, {'date': '2022-08-06 22:32:52.510000', 'lowrent': '$1,302 - $2,062'}, {'date': '2022-08-09 13:59:48.427000', 'lowrent': '$1,298 - $2,053'}, {'date': '2022-08-13 13:01:08.355000', 'lowrent': '$1,327 - $2,036'}, {'date': '2022-08-18 13:38:54.076000', 'lowrent': '$1,316 - $2,009'}, {'date': '2022-09-14 13:40:14.252000', 'lowrent': '$1,302 - $2,002'}, {'date': '2022-10-14 13:10:00.708000', 'lowrent': '$1,297 - $1,968'}, {'date': '2022-11-19 19:30:56.733000', 'lowrent': '$1,195 - $1,852'}, {'date': '2022-11-22 16:45:20.561000', 'lowrent': '$1,195 - $1,853'}, {'date': '2022-12-04 00:40:52.362000', 'lowrent': '$1,145 - $1,852'}, {'date': '2022-12-16 16:33:59.133000', 'lowrent': '$1,181 - $1,806'}, {'date': '2023-01-14 14:49:13.063000', 'lowrent': '$1,239 - $1,890'}, {'date': '2023-02-11 15:57:39.916000', 'lowrent': '$1,245 - $2,007'}, {'date': '2023-02-19 17:52:42.651000', 'lowrent': '$1,203 - $2,101'}, {'date': '2023-03-12 10:15:37.879000', 'lowrent': '$1,264 - $2,108'}, {'date': '2023-03-25 23:03:58.229000', 'lowrent': '$1,250 - $2,090'}, {'date': '2023-04-19 04:04:07.974000', 'lowrent': '$1,241 - $2,077'}, {'date': '2023-04-25 04:25:26.502000', 'lowrent': '$1,245 - $2,083'}, {'date': '2023-06-05 16:29:44.150000', 'lowrent': '$1,239 - $2,060'}, {'date': '2023-06-08 00:58:05.942000', 'lowrent': '$1,253 - $2,066'}, {'date': '2023-07-04 00:35:42.614000', 'lowrent': '$1,245 - $2,082'}, {'date': '2023-07-06 22:08:15.676000', 'lowrent': '$1,251 - $2,128'}, {'date': '2023-07-08 04:58:06.623000', 'lowrent': '$1,251 - $2,120'}, {'date': '2023-07-09 04:36:44.029000', 'lowrent': '$1,251 - $2,113'}, {'date': '2023-07-14 06:05:38.755000', 'lowrent': '$1,247 - $2,123'}, {'date': '2023-08-04 05:13:07.826000', 'lowrent': '$1,355 - $2,102'}, {'date': '2023-08-05 23:46:23.397000', 'lowrent': '$1,357 - $2,183'}, {'date': '2023-08-21 04:18:36.327000', 'lowrent': '$1,327 - $2,066'}, {'date': '2023-10-05 05:18:00.462000', 'lowrent': '$1,208 - $2,039'}, {'date': '2023-11-08 01:29:09.072000', 'lowrent': '$1,225 - $1,986'}, {'date': '2023-11-09 04:54:35.494000', 'lowrent': '$1,221 - $1,972'}, {'date': '2023-11-10 06:04:43.161000', 'lowrent': '$1,217 - $1,959'}, {'date': '2023-11-11 02:44:19.876000', 'lowrent': '$1,213 - $1,946'}, {'date': '2023-11-22 12:10:21.726000', 'lowrent': '$1,201 - $1,922'}, {'date': '2023-12-29 01:41:16.534000', 'lowrent': '$1,156 - $1,963'}, {'date': '2024-01-05 11:26:00.240000', 'lowrent': '$1,147 - $1,951'}, {'date': '2024-01-12 09:51:17.126000', 'lowrent': '$1,075 - $1,855'}, {'date': '2024-01-23 12:47:10.706000', 'lowrent': '$1,183 - $1,866'}, {'date': '2024-01-27 22:27:53.562000', 'lowrent': '$1,194 - $1,881'}, {'date': '2024-02-01 21:50:53.178000', 'lowrent': '$1,136 - $1,897'}, {'date': '2024-02-07 07:39:15.045000', 'lowrent': '$1,208 - $1,968'}, {'date': '2024-02-12 00:55:18.246000', 'lowrent': '$1,204 - $1,963'}, {'date': '2024-02-29 13:01:25.790000', 'lowrent': '$1,221 - $1,986'}, {'date': '2024-03-12 00:12:50.659000', 'lowrent': '$1,118 - $2,052'}, {'date': '2024-03-22 01:55:06.389000', 'lowrent': '$1,192 - $1,947'}, {'date': '2024-04-04 12:33:16.886000', 'lowrent': '$1,218 - $1,982'}, {'date': '2024-07-28 11:44:01.592000', 'lowrent': '$1,153 - $1,916'}, {'date': '2024-08-16 08:02:19.794000', 'lowrent': '$1,198 - $1,872'}, {'date': '2024-08-19 02:25:27.954000', 'lowrent': '$1,198 - $1,859'}, {'date': '2024-08-21 00:48:46.207000', 'lowrent': '$1,198 - $1,852'}, {'date': '2024-08-23 10:19:24.245000', 'lowrent': '$1,200 - $1,841'}, {'date': '2024-08-29 22:00:12.460000', 'lowrent': '$1,192 - $1,757'}, {'date': '2024-09-02 09:48:13.780000', 'lowrent': '$1,184 - $1,746'}, {'date': '2024-09-28 11:39:19.580000', 'lowrent': '$1,198 - $1,886'}, {'date': '2024-11-12 15:42:13.027000', 'lowrent': '$1,170 - $1,869'}, {'date': '2024-11-16 04:17:08.293000', 'lowrent': '$1,176 - $1,877'}, {'date': '2024-12-08 07:40:36.420000', 'lowrent': '$1,125 - $1,842'}, {'date': '2024-12-17 17:14:50.917000', 'lowrent': '$1,125 - $1,630'}, {'date': '2025-01-07 16:51:04.148000', 'lowrent': '$1,115 - $1,652'}, {'date': '2025-01-15 02:40:16.156000', 'lowrent': '$1,115 - $1,887'}, {'date': '2025-01-22 09:46:40.170000', 'lowrent': '$1,115 - $1,652'}, {'date': '2025-02-09 02:28:24.850000', 'lowrent': '$1,115 - $1,640'}, {'date': '2025-03-19 22:13:10.819000', 'lowrent': '$1,115 - $1,499'}, {'date': '2025-04-24 09:25:25.420000', 'lowrent': '$1,015 - $1,536'}, {'date': '2025-05-02 05:41:49.571000', 'lowrent': '$1,115 - $1,511'}, {'date': '2025-05-08 01:47:09.668000', 'lowrent': '$1,150 - $1,511'}, {'date': '2025-05-16 00:26:56.318000', 'lowrent': '$1,135 - $1,486'}, {'date': '2025-05-20 04:00:23.403000', 'lowrent': '$1,129 - $1,552'}, {'date': '2025-05-27 23:23:15.146000', 'lowrent': '$1,125 - $1,548'}, {'date': '2025-05-31 15:54:01.038000', 'lowrent': '$1,125 - $1,613'}, {'date': '2025-06-10 00:52:56.622000', 'lowrent': '$1,115 - $1,613'}, {'date': '2025-07-05 06:40:14.989000', 'lowrent': '$1,115 - $1,612'}, {'date': '2025-07-09 04:37:24.617000', 'lowrent': '$1,165 - $1,613'}, {'date': '2025-07-15 01:33:16.141000', 'lowrent': '$1,167 - $1,615'}, {'date': '2025-07-25 19:27:51.829000', 'lowrent': '$1,165 - $1,632'}]
A3
1 Bed/1.0 Bath
660 sf SqFt
[{'date': '2022-01-14 02:50:47.693000', 'lowrent': '$1,318 - $1,934'}, {'date': '2022-02-19 15:58:51.205000', 'lowrent': '$1,354 - $2,163'}, {'date': '2022-04-15 05:27:14.681000', 'lowrent': '$1,513 - $2,181'}, {'date': '2022-04-24 03:19:00.838000', 'lowrent': '$1,431 - $2,253'}, {'date': '2022-05-01 03:43:39.479000', 'lowrent': '$1,437 - $2,261'}, {'date': '2022-05-10 07:32:10.677000', 'lowrent': '$1,417 - $2,247'}, {'date': '2022-05-17 10:00:22.329000', 'lowrent': '$1,403 - $2,348'}, {'date': '2022-06-10 11:26:40.478000', 'lowrent': '$1,495 - $2,289'}, {'date': '2022-06-30 00:26:48.658000', 'lowrent': '$1,490 - $2,283'}, {'date': '2022-07-10 02:35:50.090000', 'lowrent': '$1,460 - $2,287'}, {'date': '2022-07-17 23:48:40.068000', 'lowrent': '$1,448 - $2,302'}, {'date': '2022-07-30 06:20:47.462000', 'lowrent': '$1,466 - $2,402'}, {'date': '2022-08-05 16:25:06.606000', 'lowrent': '$1,464 - $2,344'}, {'date': '2022-08-06 22:32:52.557000', 'lowrent': '$1,462 - $2,394'}, {'date': '2022-08-09 13:59:48.474000', 'lowrent': '$1,455 - $2,358'}, {'date': '2022-08-13 13:01:08.408000', 'lowrent': '$1,443 - $2,368'}, {'date': '2022-08-18 13:38:54.141000', 'lowrent': '$1,431 - $2,287'}, {'date': '2022-09-14 13:40:14.322000', 'lowrent': '$1,462 - $2,137'}, {'date': '2022-10-14 13:10:00.757000', 'lowrent': '$1,474 - $2,138'}, {'date': '2022-11-19 19:30:56.788000', 'lowrent': '$1,413 - $2,218'}, {'date': '2022-11-22 16:45:20.608000', 'lowrent': '$1,413 - $2,219'}, {'date': '2022-12-04 00:40:52.410000', 'lowrent': '$1,330 - $2,186'}, {'date': '2022-12-16 16:33:59.184000', 'lowrent': '$1,341 - $2,160'}, {'date': '2023-01-14 14:49:13.118000', 'lowrent': '$1,341 - $2,220'}, {'date': '2023-02-11 15:57:39.971000', 'lowrent': '$1,373 - $2,236'}, {'date': '2023-02-19 17:52:42.700000', 'lowrent': '$1,341 - $2,220'}, {'date': '2023-03-12 10:15:37.929000', 'lowrent': '$1,486 - $2,319'}, {'date': '2023-03-18 11:08:10.587000', 'lowrent': '$1,486 - $2,337'}, {'date': '2023-03-25 23:03:58.283000', 'lowrent': '$1,472 - $2,265'}, {'date': '2023-04-19 04:04:07.870000', 'lowrent': '$1,397 - $2,249'}, {'date': '2023-04-25 04:25:26.455000', 'lowrent': '$1,391 - $2,251'}, {'date': '2023-06-05 16:29:44.050000', 'lowrent': '$1,368 - $2,132'}, {'date': '2023-06-08 00:58:05.839000', 'lowrent': '$1,372 - $2,199'}, {'date': '2023-07-04 00:35:42.661000', 'lowrent': '$1,338 - $2,159'}, {'date': '2023-07-06 22:08:15.736000', 'lowrent': '$1,329 - $2,125'}, {'date': '2023-07-08 04:58:06.673000', 'lowrent': '$1,329 - $2,117'}, {'date': '2023-07-09 04:36:44.090000', 'lowrent': '$1,325 - $2,115'}, {'date': '2023-07-14 06:05:38.805000', 'lowrent': '$1,321 - $2,120'}, {'date': '2023-08-04 05:13:07.955000', 'lowrent': '$1,440 - $2,101'}, {'date': '2023-08-05 23:46:23.452000', 'lowrent': '$1,442 - $2,103'}, {'date': '2023-08-21 04:18:36.378000', 'lowrent': '$1,332 - $2,063'}, {'date': '2023-10-05 05:18:00.519000', 'lowrent': '$1,349 - $1,948'}, {'date': '2023-11-08 01:29:09.191000', 'lowrent': '$1,356 - $2,159'}, {'date': '2023-11-09 04:54:35.646000', 'lowrent': '$1,352 - $2,417'}, {'date': '2023-11-10 06:04:43.278000', 'lowrent': '$1,348 - $2,163'}, {'date': '2023-11-11 02:44:19.974000', 'lowrent': '$1,344 - $2,157'}, {'date': '2023-11-22 12:10:21.793000', 'lowrent': '$1,332 - $2,141'}, {'date': '2023-12-29 01:41:16.603000', 'lowrent': '$1,217 - $2,084'}, {'date': '2024-01-05 11:26:00.332000', 'lowrent': '$1,227 - $2,004'}, {'date': '2024-01-08 18:42:30.921000', 'lowrent': '$1,247 - $2,028'}, {'date': '2024-01-12 09:51:17.177000', 'lowrent': '$1,250 - $1,920'}, {'date': '2024-01-23 12:47:10.801000', 'lowrent': '$1,272 - $1,866'}, {'date': '2024-01-27 22:27:53.665000', 'lowrent': '$1,284 - $1,883'}, {'date': '2024-02-01 21:50:53.362000', 'lowrent': '$1,296 - $1,905'}, {'date': '2024-02-07 07:39:15.141000', 'lowrent': '$1,288 - $1,908'}, {'date': '2024-02-12 00:55:18.292000', 'lowrent': '$1,284 - $1,903'}, {'date': '2024-02-29 13:01:25.887000', 'lowrent': '$1,443 - $2,185'}, {'date': '2024-03-12 00:12:50.747000', 'lowrent': 'Ask for Pricing'}, {'date': '2024-07-28 11:44:01.661000', 'lowrent': '$1,245 - $1,922'}, {'date': '2024-08-16 08:02:19.925000', 'lowrent': '$1,283 - $2,064'}, {'date': '2024-08-19 02:25:28.101000', 'lowrent': '$1,283 - $2,063'}, {'date': '2024-08-23 10:19:24.385000', 'lowrent': '$1,285 - $2,066'}, {'date': '2024-08-29 22:00:12.502000', 'lowrent': '$1,277 - $2,055'}, {'date': '2024-09-02 09:48:13.641000', 'lowrent': '$1,267 - $2,042'}, {'date': '2024-09-28 11:39:19.629000', 'lowrent': '$1,281 - $1,871'}, {'date': '2024-11-12 15:42:13.118000', 'lowrent': '$1,281 - $1,864'}, {'date': '2024-11-16 04:17:08.396000', 'lowrent': '$1,277 - $2,063'}, {'date': '2024-12-08 07:40:36.500000', 'lowrent': '$1,250 - $1,981'}, {'date': '2024-12-17 17:14:51.008000', 'lowrent': '$1,250 - $1,736'}, {'date': '2025-01-15 02:40:16.200000', 'lowrent': '$1,225 - $2,029'}, {'date': '2025-01-22 09:46:40.219000', 'lowrent': '$1,225 - $1,736'}, {'date': '2025-02-09 02:28:24.965000', 'lowrent': '$1,250 - $1,751'}, {'date': '2025-02-19 11:20:35.038000', 'lowrent': '$1,260 - $1,726'}, {'date': '2025-03-19 22:13:11.035000', 'lowrent': '$1,260 - $1,463'}, {'date': '2025-04-18 10:25:59.385000', 'lowrent': '$1,250 - $1,553'}, {'date': '2025-04-24 09:25:25.508000', 'lowrent': '$1,250 - $1,563'}, {'date': '2025-05-02 05:41:49.650000', 'lowrent': 'Ask for Pricing'}, {'date': '2025-05-16 00:26:56.398000', 'lowrent': '$1,310 - $1,616'}, {'date': '2025-05-20 04:00:23.481000', 'lowrent': 'Ask for Pricing'}, {'date': '2025-05-31 15:54:01.141000', 'lowrent': '$1,310 - $1,616'}, {'date': '2025-06-10 00:52:56.728000', 'lowrent': '$1,300 - $1,626'}, {'date': '2025-06-21 18:39:00.029000', 'lowrent': '$1,300 - $1,625'}, {'date': '2025-07-15 01:33:16.365000', 'lowrent': '$1,302 - $1,627'}, {'date': '2025-07-25 19:27:51.928000', 'lowrent': '$1,300 - $1,825'}]
A4
1 Bed/1.0 Bath
815 sf SqFt
[{'date': '2022-01-14 02:50:47.748000', 'lowrent': '$1,650 - $2,422'}, {'date': '2022-02-19 15:58:51.274000', 'lowrent': '$1,712 - $2,649'}, {'date': '2022-04-15 05:27:14.729000', 'lowrent': '$1,728 - $2,724'}, {'date': '2022-04-24 03:19:00.892000', 'lowrent': '$1,666 - $2,716'}, {'date': '2022-05-01 03:43:39.526000', 'lowrent': '$1,762 - $2,746'}, {'date': '2022-05-10 07:32:10.744000', 'lowrent': '$1,791 - $2,813'}, {'date': '2022-05-17 10:00:22.379000', 'lowrent': '$1,782 - $2,767'}, {'date': '2022-06-10 11:26:40.526000', 'lowrent': '$1,725 - $2,764'}, {'date': '2022-06-30 00:26:48.711000', 'lowrent': '$1,858 - $2,856'}, {'date': '2022-07-10 02:35:50.145000', 'lowrent': '$1,836 - $2,773'}, {'date': '2022-07-17 23:48:40.180000', 'lowrent': '$1,881 - $2,835'}, {'date': '2022-07-30 06:20:47.648000', 'lowrent': '$1,877 - $2,875'}, {'date': '2022-08-05 16:25:06.661000', 'lowrent': '$1,905 - $2,900'}, {'date': '2022-08-06 22:32:52.609000', 'lowrent': '$1,915 - $2,913'}, {'date': '2022-08-09 13:59:48.522000', 'lowrent': '$1,941 - $3,124'}, {'date': '2022-08-13 13:01:08.470000', 'lowrent': '$1,981 - $3,005'}, {'date': '2022-08-18 13:38:54.230000', 'lowrent': '$1,996 - $3,025'}, {'date': '2022-09-14 13:40:14.389000', 'lowrent': '$1,843 - $2,758'}, {'date': '2022-10-14 13:10:00.803000', 'lowrent': '$1,717 - $2,619'}, {'date': '2022-11-19 19:30:56.849000', 'lowrent': '$1,743 - $2,656'}, {'date': '2022-11-22 16:45:20.657000', 'lowrent': '$1,731 - $2,908'}, {'date': '2022-12-04 00:40:52.462000', 'lowrent': '$1,620 - $2,487'}, {'date': '2022-12-16 16:33:59.235000', 'lowrent': '$1,647 - $2,522'}, {'date': '2023-01-14 14:49:13.171000', 'lowrent': '$1,651 - $2,618'}, {'date': '2023-02-11 15:57:40.025000', 'lowrent': '$1,653 - $2,535'}, {'date': '2023-02-19 17:52:42.747000', 'lowrent': '$1,663 - $2,634'}, {'date': '2023-03-12 10:15:37.977000', 'lowrent': '$1,634 - $2,610'}, {'date': '2023-03-18 11:08:10.644000', 'lowrent': '$1,641 - $2,620'}, {'date': '2023-03-25 23:03:58.335000', 'lowrent': '$1,674 - $2,600'}, {'date': '2023-04-19 04:04:07.924000', 'lowrent': '$1,644 - $2,620'}, {'date': '2023-04-25 04:25:26.558000', 'lowrent': '$1,730 - $2,786'}, {'date': '2023-06-05 16:29:44.098000', 'lowrent': '$1,817 - $2,776'}, {'date': '2023-06-08 00:58:05.886000', 'lowrent': '$1,785 - $2,767'}, {'date': '2023-07-04 00:35:42.718000', 'lowrent': '$1,797 - $2,736'}, {'date': '2023-07-09 04:36:44.172000', 'lowrent': '$1,797 - $2,737'}, {'date': '2023-07-14 06:05:38.856000', 'lowrent': '$1,697 - $2,703'}, {'date': '2023-08-04 05:13:08.046000', 'lowrent': '$1,748 - $2,753'}, {'date': '2023-08-21 04:18:36.426000', 'lowrent': '$1,681 - $2,658'}, {'date': '2023-10-05 05:18:00.576000', 'lowrent': '$1,629 - $2,545'}, {'date': '2023-11-08 01:29:09.133000', 'lowrent': '$1,534 - $2,730'}, {'date': '2023-11-09 04:54:35.549000', 'lowrent': '$1,534 - $2,540'}, {'date': '2023-11-10 06:04:43.219000', 'lowrent': '$1,524 - $2,540'}, {'date': '2023-11-22 12:10:21.852000', 'lowrent': '$1,624 - $2,527'}, {'date': '2023-12-29 01:41:16.685000', 'lowrent': '$1,621 - $2,561'}, {'date': '2024-01-05 11:26:00.386000', 'lowrent': '$1,651 - $2,561'}, {'date': '2024-01-08 18:42:30.990000', 'lowrent': '$1,665 - $2,580'}, {'date': '2024-01-12 09:51:17.226000', 'lowrent': '$1,631 - $2,533'}, {'date': '2024-01-23 12:47:10.752000', 'lowrent': '$1,618 - $2,543'}, {'date': '2024-01-27 22:27:53.298000', 'lowrent': '$1,639 - $2,620'}, {'date': '2024-02-07 07:39:15.092000', 'lowrent': '$1,628 - $2,624'}, {'date': '2024-02-12 00:55:18.344000', 'lowrent': '$1,641 - $2,614'}, {'date': '2024-02-29 13:01:25.839000', 'lowrent': '$1,668 - $2,692'}, {'date': '2024-03-12 00:12:50.698000', 'lowrent': '$1,623 - $2,811'}, {'date': '2024-03-22 01:55:06.436000', 'lowrent': '$1,633 - $2,753'}, {'date': '2024-04-04 12:33:16.928000', 'lowrent': '$1,633 - $2,625'}, {'date': '2024-07-28 11:44:01.717000', 'lowrent': '$1,605 - $2,527'}, {'date': '2024-08-16 08:02:19.839000', 'lowrent': '$1,605 - $2,531'}, {'date': '2024-08-19 02:25:28.010000', 'lowrent': '$1,605 - $2,512'}, {'date': '2024-08-21 00:48:46.253000', 'lowrent': '$1,605 - $2,504'}, {'date': '2024-08-23 10:19:24.290000', 'lowrent': '$1,605 - $2,485'}, {'date': '2024-08-29 22:00:12.374000', 'lowrent': '$1,597 - $2,460'}, {'date': '2024-09-02 09:48:13.686000', 'lowrent': '$1,597 - $2,459'}, {'date': '2024-09-28 11:39:19.488000', 'lowrent': '$1,557 - $2,404'}, {'date': '2024-11-12 15:42:13.074000', 'lowrent': '$1,538 - $2,368'}, {'date': '2024-11-16 04:17:08.347000', 'lowrent': '$1,538 - $2,369'}, {'date': '2024-12-17 17:14:50.961000', 'lowrent': '$1,538 - $2,086'}, {'date': '2025-01-07 16:51:04.192000', 'lowrent': '$1,538 - $2,060'}, {'date': '2025-01-22 09:46:40.265000', 'lowrent': '$1,538 - $2,067'}, {'date': '2025-02-09 02:28:25.087000', 'lowrent': '$1,538 - $2,060'}, {'date': '2025-02-19 11:20:35.140000', 'lowrent': '$1,538 - $2,070'}, {'date': '2025-03-19 22:13:10.926000', 'lowrent': '$1,538 - $1,984'}, {'date': '2025-04-18 10:25:59.337000', 'lowrent': '$1,548 - $1,984'}, {'date': '2025-04-24 09:25:25.464000', 'lowrent': '$1,448 - $1,984'}, {'date': '2025-05-08 01:47:09.709000', 'lowrent': '$1,548 - $2,090'}, {'date': '2025-05-27 23:23:15.246000', 'lowrent': '$1,700 - $2,103'}, {'date': '2025-05-31 15:54:01.247000', 'lowrent': '$1,745 - $2,152'}, {'date': '2025-06-10 00:52:56.825000', 'lowrent': '$1,730 - $2,136'}, {'date': '2025-06-15 05:01:23.154000', 'lowrent': '$1,687 - $2,132'}, {'date': '2025-06-21 18:39:00.124000', 'lowrent': '$1,683 - $2,128'}, {'date': '2025-06-28 23:33:25.010000', 'lowrent': '$1,675 - $2,120'}, {'date': '2025-07-05 06:40:15.086000', 'lowrent': '$1,655 - $2,098'}, {'date': '2025-07-09 04:37:24.721000', 'lowrent': '$1,648 - $2,091'}, {'date': '2025-07-15 01:33:16.257000', 'lowrent': '$1,648 - $2,090'}, {'date': '2025-07-25 19:27:51.729000', 'lowrent': '$1,648 - $2,281'}]
B1
2 Bed/2.0 Bath
1,045 sf SqFt

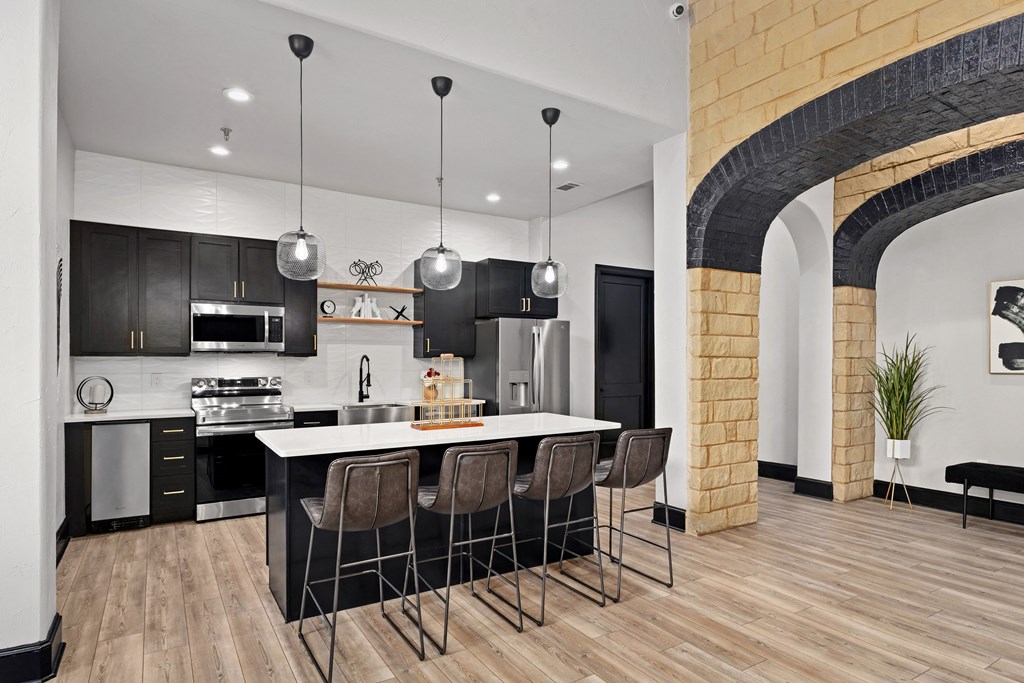
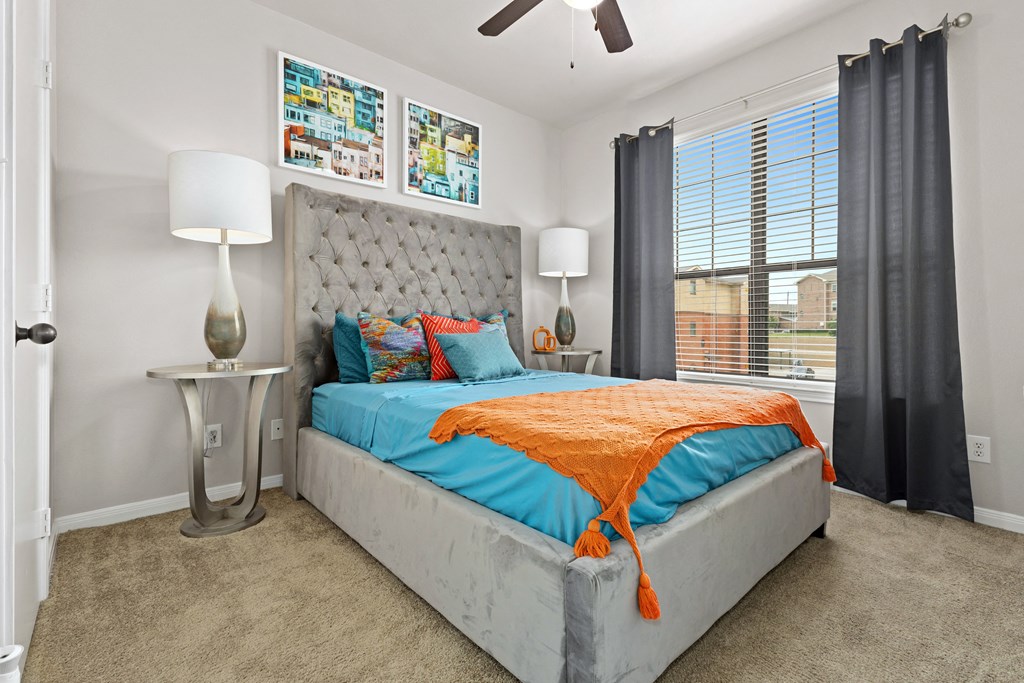
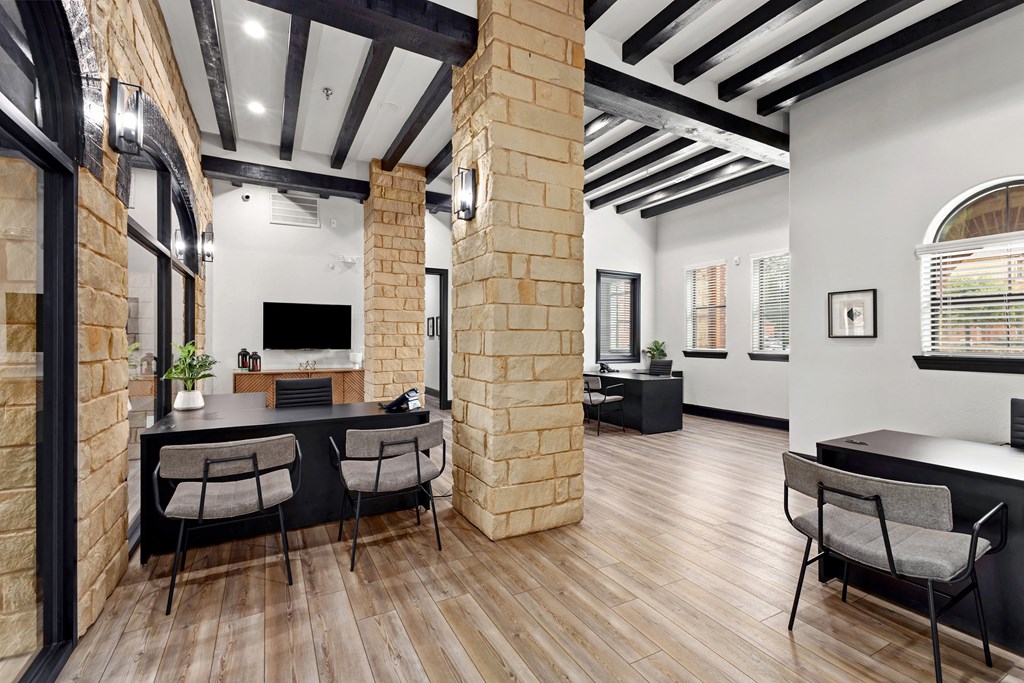
.jpg?width=1024&quality=90)

%20(1).jpg?width=1024&quality=90)


.jpg?width=1024&quality=90)
.jpg?width=1024&quality=90)































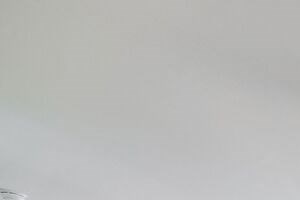&cropxunits=300&cropyunits=200&width=1024&quality=90)


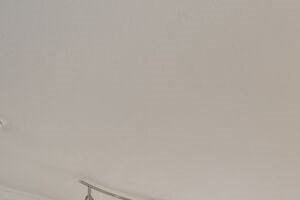&cropxunits=300&cropyunits=200&width=1024&quality=90)
&cropxunits=300&cropyunits=200&width=1024&quality=90)

.jpg?width=850&mode=pad&bgcolor=333333&quality=80)
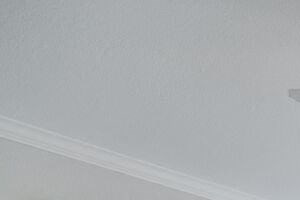&cropxunits=300&cropyunits=200&width=1024&quality=90)


.jpg?width=1024&quality=90)

