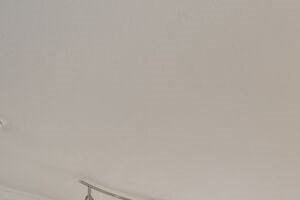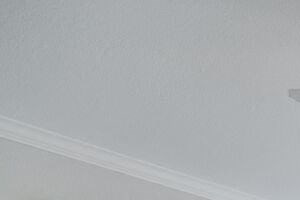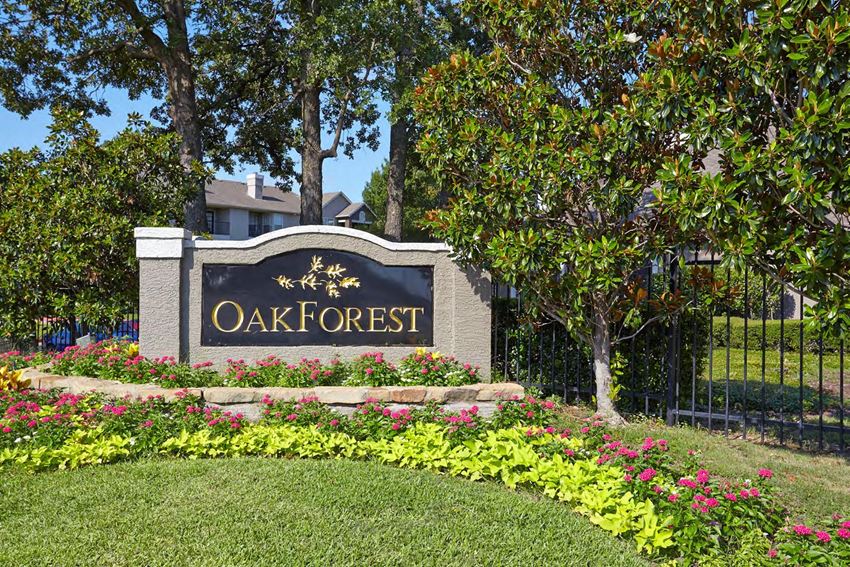Aura Old Town
502 E College Street, Lewisville, TX 75057
Key Features
Eco Friendly / Green Living Features:
Energy Star Appliances
This property has an EcoScoreTM of 1 based on it's sustainable and green living features below.
Building Type: Apartment
Last Updated: March 6, 2025, 10:54 a.m.
Telephone: (833) 636-1454
All Amenities
- Property
- Resident clubhouse with serving kitchen and billiards table
- Private business center
- Unit
- Wood-style flooring in living, dining and bath areas
- Custom carpet in bedrooms
- Contemporary lighting and ceiling fans
- Washer/dryer in all apartments
- Private patio or balconies*
- Two outdoor covered patios for entertaining with fire pit and shuffle board and Ping Pong
- Kitchen
- Granite countertops with under-mount stainless single bowl sink with Foodie plumbing fixture
- Energy Star stainless steel appliances: sideby-side refrigerator* with water and ice dispenser, built-in microwave, dishwasher and ceramic glass cook top
- Marble Countertops with under mount sink
- Health & Wellness
- Fitness lounge with cardio theater, strength equipment, free weights and spin room with interactive classes
- Resort-style pool with sunning ledge and expansive deck
- Technology
- Wi-Fi in all common areas
- Green
- Energy Star stainless steel appliances: sideby-side refrigerator* with water and ice dispenser, built-in microwave, dishwasher and ceramic glass cook top
- Pets
- Custom carpet in bedrooms
- Outdoor Amenities
- Two outdoor covered patios for entertaining with fire pit and shuffle board and Ping Pong
- Parking
- Two outdoor covered patios for entertaining with fire pit and shuffle board and Ping Pong
- Multi Level Parking Garage
Other Amenities
- Urban residences featuring one- and two-bedrooms |
- Expansive 9’ ceilings and designer inspired accent wall |
- 2” blinds |
- Spacious walk-in closets with custom wood shelving |
- 42” upper cabinets with tile backsplash with under cabinet lighting |
- Kitchen pantries |
- Gourmet prep island with pendant lighting* |
- Double vanities in select plans |
- Decorative plumbing fixture |
- Garden soaking tubs |
- Walk-in showers* |
- Framed vanity mirrors with decorative lighting |
- Ceramic tub and shower surrounds |
- Linen closets* |
- Interactive courtyard with outdoor grills, ping pong table and outdoor games |
- Package acceptance with 24-7 parcel locker |
- Rental Furniture Available From CORT |
Available Units
| Floorplan | Beds/Baths | Rent | Track |
|---|---|---|---|
| A1 |
1 Bed/1.0 Bath 682 sf |
Call for details |
|
| A10 |
1 Bed/1.0 Bath 1 sf |
$1,950 |
|
| A10.1 |
1 Bed/1.0 Bath 1 sf |
Call for details |
|
| A11 |
1 Bed/1.0 Bath 960 sf |
Call for details |
|
| A2 |
1 Bed/1.0 Bath 698 sf |
Call for details |
|
| A2.3 |
1 Bed/1.0 Bath 730 sf |
$1,545 |
|
| A3 |
1 Bed/1.0 Bath 729 sf |
Call for details |
|
| A3.1 |
1 Bed/1.0 Bath 761 sf |
Call for details |
|
| A3.2 |
1 Bed/1.0 Bath 798 sf |
Call for details |
|
| A4 |
1 Bed/1.0 Bath 734 sf |
Call for details |
|
| A5 |
1 Bed/1.0 Bath 743 sf |
Call for details |
|
| A6 |
1 Bed/1.0 Bath 762 sf |
Call for details |
|
| A6.1 |
1 Bed/1.0 Bath 825 sf |
Call for details |
|
| A6.3 |
1 Bed/1.0 Bath 789 sf |
Call for details |
|
| A6.4 |
1 Bed/1.0 Bath 734 sf |
$1,525 |
|
| A6.6 |
1 Bed/1.0 Bath 750 sf |
Call for details |
|
| A7ANSI |
1 Bed/1.0 Bath 866 sf |
Call for details |
|
| A8 |
1 Bed/1.0 Bath 804 sf |
Call for details |
|
| A8.1 |
1 Bed/1.0 Bath 782 sf |
Call for details |
|
| A8.2 |
1 Bed/1.0 Bath 825 sf |
Call for details |
|
| A9 |
1 Bed/1.0 Bath 909 sf |
Call for details |
|
| B1 |
2 Bed/2.0 Bath 1 sf |
Call for details |
|
| B1.1 |
2 Bed/2.0 Bath 1 sf |
$2,115 - $2,125 |
|
| B2 |
2 Bed/2.0 Bath 1 sf |
Call for details |
|
| B2ANSI |
2 Bed/2.0 Bath 1 sf |
Call for details |
|
| B3 |
2 Bed/2.0 Bath 1 sf |
Call for details |
|
| B4 |
2 Bed/2.0 Bath 1 sf |
$2,310 |
|
| B4.1 |
2 Bed/2.0 Bath 1 sf |
Call for details |
|
| B5 |
2 Bed/2.0 Bath 1 sf |
$2,405 |
|
| B6 |
2 Bed/2.0 Bath 1 sf |
$2,390 |
|
| B6.1 |
2 Bed/2.0 Bath 1 sf |
Call for details |
|
| B7 |
2 Bed/2.0 Bath 1 sf |
Call for details |
Floorplan Charts
[{'date': '2022-01-14 03:18:31.027000', 'lowrent': '$1,425'}, {'date': '2022-01-19 02:08:52.110000', 'lowrent': 'Call for details'}, {'date': '2022-04-06 17:38:21.939000', 'lowrent': '$1,415'}, {'date': '2022-04-15 04:58:33.628000', 'lowrent': 'Call for details'}]
[{'date': '2022-01-14 03:18:32.095000', 'lowrent': 'Call for details'}, {'date': '2022-05-01 03:47:59.085000', 'lowrent': '$1,950'}]
[{'date': '2022-01-14 03:18:32.153000', 'lowrent': '$1,945'}, {'date': '2022-01-27 02:41:13.829000', 'lowrent': 'Call for details'}]
[{'date': '2022-01-14 03:18:31.085000', 'lowrent': '$1,495'}, {'date': '2022-01-27 02:41:12.723000', 'lowrent': '$1,475'}, {'date': '2022-04-06 17:38:21.987000', 'lowrent': 'Call for details'}, {'date': '2022-04-19 07:00:30.443000', 'lowrent': '$1,485'}, {'date': '2022-05-01 03:47:58.280000', 'lowrent': 'Call for details'}]
[{'date': '2022-01-14 03:18:31.143000', 'lowrent': '$1,515'}, {'date': '2022-01-27 02:41:12.782000', 'lowrent': '$1,545'}, {'date': '2022-04-24 03:08:34.813000', 'lowrent': 'Call for details'}, {'date': '2022-05-01 03:47:58.326000', 'lowrent': '$1,545'}]
[{'date': '2022-01-14 03:18:31.319000', 'lowrent': '$1,590'}, {'date': '2022-01-27 02:41:12.966000', 'lowrent': 'Call for details'}]
[{'date': '2022-01-14 03:18:31.678000', 'lowrent': 'Call for details'}, {'date': '2022-04-24 03:08:35.274000', 'lowrent': '$1,525'}]
[{'date': '2022-01-14 03:18:32.035000', 'lowrent': '$1,720 - $1,770'}, {'date': '2022-04-06 17:38:22.791000', 'lowrent': 'Call for details'}]
[{'date': '2022-01-14 03:18:32.271000', 'lowrent': '$2,100'}, {'date': '2022-05-01 03:47:59.227000', 'lowrent': 'Call for details'}]
[{'date': '2022-01-14 03:18:32.331000', 'lowrent': 'Call for details'}, {'date': '2022-04-06 17:38:23.040000', 'lowrent': '$2,085 - $2,115'}, {'date': '2022-04-15 04:58:34.728000', 'lowrent': '$2,085 - $2,125'}, {'date': '2022-04-24 03:08:35.831000', 'lowrent': '$2,115 - $2,125'}]
[{'date': '2022-01-14 03:18:32.575000', 'lowrent': 'Call for details'}, {'date': '2022-04-15 04:58:34.928000', 'lowrent': '$2,310'}]
[{'date': '2022-01-14 03:18:32.639000', 'lowrent': '$2,335'}, {'date': '2022-05-01 03:47:59.510000', 'lowrent': 'Call for details'}]
[{'date': '2022-01-14 03:18:32.697000', 'lowrent': '$2,405'}, {'date': '2022-04-06 17:38:23.375000', 'lowrent': 'Call for details'}, {'date': '2022-04-15 04:58:35.028000', 'lowrent': '$2,405'}]
[{'date': '2022-01-14 03:18:32.755000', 'lowrent': 'Call for details'}, {'date': '2022-04-06 17:38:23.422000', 'lowrent': '$2,390'}]
A1
1 Bed/1.0 Bath
682 sf SqFt
A10
1 Bed/1.0 Bath
1 sf SqFt
A10.1
1 Bed/1.0 Bath
1 sf SqFt
A2
1 Bed/1.0 Bath
698 sf SqFt
A2.3
1 Bed/1.0 Bath
730 sf SqFt
A3.2
1 Bed/1.0 Bath
798 sf SqFt
A6.4
1 Bed/1.0 Bath
734 sf SqFt
A9
1 Bed/1.0 Bath
909 sf SqFt
B1
2 Bed/2.0 Bath
1 sf SqFt
B1.1
2 Bed/2.0 Bath
1 sf SqFt
B4
2 Bed/2.0 Bath
1 sf SqFt
B4.1
2 Bed/2.0 Bath
1 sf SqFt
B5
2 Bed/2.0 Bath
1 sf SqFt
B6
2 Bed/2.0 Bath
1 sf SqFt












.jpg?width=500&mode=pad&bgcolor=333333&quality=80)
.jpg?width=500&mode=pad&bgcolor=333333&quality=80)
.jpg?width=500&mode=pad&bgcolor=333333&quality=80)
.jpg?width=500&mode=pad&bgcolor=333333&quality=80)
.jpg?width=500&mode=pad&bgcolor=333333&quality=80)






&cropxunits=300&cropyunits=200&width=1024&quality=90)


&cropxunits=300&cropyunits=200&width=1024&quality=90)

&cropxunits=300&cropyunits=200&width=1024&quality=90)
.jpg?width=850&mode=pad&bgcolor=333333&quality=80)
&cropxunits=300&cropyunits=200&width=1024&quality=90)


.jpg?width=1024&quality=90)

