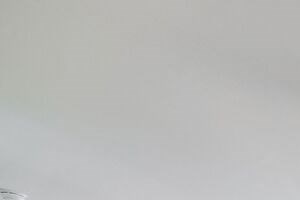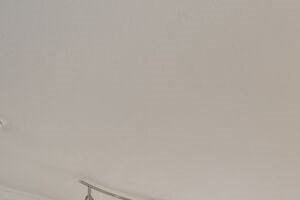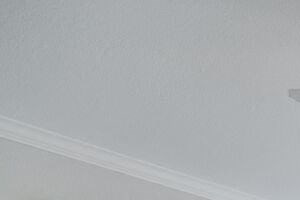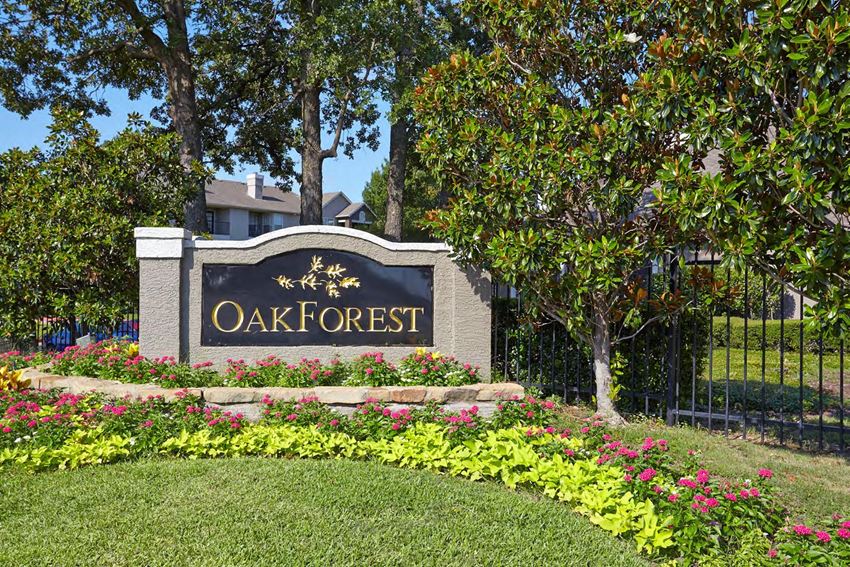Aura Crown Centre
2040 E SH 121 BUS, Lewisville, TX 75056
Lewisville has been waiting for a community like this, one with a fresh approach to upscale living. Residents at Aura Crown Centre enjoy brand-new, one- and two-bedroom apartments with an abundance of elevated amenities. Experience all of this, plus one of Texas's most convenient locations for shopping, entertainment and commute. At Aura Crown Centre, urban energy and sophisticated design merge to create a superior sense of home. View more Request your own private tour
Key Features
Eco Friendly / Green Living Features:
Energy Star Appliances
Recycling
Electric Car Chargers
This property has an EcoScoreTM of 3 based on it's sustainable and green living features below.
Building Type: Apartment
Total Units: 300
Last Updated: March 9, 2025, 3:55 a.m.
Telephone: (877) 705-1804
All Amenities
- Property
- Resident clubhouse with serving kitchen and billiards table
- Business lounge with conference room and private suites
- Pet friendly community with pet park
- Controlled access to a multi-level parking garage with elevator and direct access to all floors
- Unit
- Wood-style flooring in living, dining and bath areas
- Custom carpet in bedrooms
- Contemporary lighting and ceiling fans
- Full-size washer/dryer
- Private patio or balconies*
- Kitchen
- Granite countertops with under-mount stainless single bowl sink with foodie plumbing fixture
- Energy star stainless-steel appliances: side-by-side refrigerator* with water and ice dispenser, built-in microwave, dishwasher and ceramic glass cooktop
- Quartz bathroom countertops with under-mount sink
- Health & Wellness
- Fitness lounge with cardio theater, strength equipment, free weights and spin room with interactive classes
- Resort-style pool with sunning ledge, cabana and expansive deck
- Technology
- Wi-Fi in all common areas
- Green
- Energy star stainless-steel appliances: side-by-side refrigerator* with water and ice dispenser, built-in microwave, dishwasher and ceramic glass cooktop
- Valet trash service and onsite recycling
- Electric car charging stations
- Pets
- Custom carpet in bedrooms
- Pet friendly community with pet park
- Outdoor Amenities
- Interactive courtyard with outdoor gas grills and bocce ball court
- Parking
- Controlled access to a multi-level parking garage with elevator and direct access to all floors
- Additional surface parking will also be available
Other Amenities
- 9’ ceilings and designer-inspired accent wall |
- 2” blinds |
- Spacious walk-in closets with custom wood shelving |
- Tile backsplash with under cabinet lighting |
- Gourmet prep island with pendant lighting* |
- Kitchen pantries |
- Double vanities* |
- Decorative plumbing fixture |
- Garden soaking tubs |
- Walk-in showers* |
- Framed vanity mirrors with decorative lighting |
- Ceramic tub and shower surrounds |
- Linen Closets* |
Available Units
| Floorplan | Beds/Baths | Rent | Track |
|---|---|---|---|
| A1.0 |
1 Bed/1.0 Bath 0 sf |
Call for Details |
|
| A1.1 |
1 Bed/1.0 Bath 0 sf |
Call for Details |
|
| A1.4 |
1 Bed/1.0 Bath 0 sf |
Call for Details |
|
| A1.5 |
1 Bed/1.0 Bath 0 sf |
Call for Details |
|
| A2.0 |
1 Bed/1.0 Bath 0 sf |
Call for Details |
|
| A3.0 |
1 Bed/1.0 Bath 0 sf |
Call for Details |
|
| A3.1 |
1 Bed/1.0 Bath 0 sf |
Call for Details |
|
| A3.11 ANSI |
1 Bed/1.0 Bath 0 sf |
Call for Details |
|
| A4.0 |
1 Bed/1.0 Bath 0 sf |
Call for Details |
|
| B1.0 |
2 Bed/2.0 Bath 0 sf |
Call for Details |
|
| B1.4 |
2 Bed/2.0 Bath 0 sf |
Call for Details |
|
| B1.5 ANSI |
2 Bed/2.0 Bath 0 sf |
Call for Details |
|
| B2.0 |
2 Bed/2.0 Bath 0 sf |
Call for Details |
|
| B3.0 |
2 Bed/2.0 Bath 0 sf |
Call for Details |
|
| B3.1 |
2 Bed/2.0 Bath 0 sf |
Call for Details |
|
| B3.3 |
2 Bed/2.0 Bath 0 sf |
Call for Details |
|
| B3.6 |
2 Bed/2.0 Bath 0 sf |
Call for Details |
|
| B4.0 |
2 Bed/2.0 Bath 0 sf |
Call for Details |
|
| B5.0 |
2 Bed/2.0 Bath 0 sf |
Call for Details |
|
| B5.1 |
2 Bed/2.0 Bath 0 sf |
Call for Details |
Floorplan Charts
A1.0
1 Bed/1.0 Bath
0 sf SqFt
A1.1
1 Bed/1.0 Bath
0 sf SqFt
A1.4
1 Bed/1.0 Bath
0 sf SqFt
A1.5
1 Bed/1.0 Bath
0 sf SqFt
A2.0
1 Bed/1.0 Bath
0 sf SqFt
A3.0
1 Bed/1.0 Bath
0 sf SqFt
A3.1
1 Bed/1.0 Bath
0 sf SqFt
A3.11 ANSI
1 Bed/1.0 Bath
0 sf SqFt
A4.0
1 Bed/1.0 Bath
0 sf SqFt
B1.0
2 Bed/2.0 Bath
0 sf SqFt
B1.4
2 Bed/2.0 Bath
0 sf SqFt
B1.5 ANSI
2 Bed/2.0 Bath
0 sf SqFt
B2.0
2 Bed/2.0 Bath
0 sf SqFt
B3.0
2 Bed/2.0 Bath
0 sf SqFt
B3.1
2 Bed/2.0 Bath
0 sf SqFt
B3.3
2 Bed/2.0 Bath
0 sf SqFt
B3.6
2 Bed/2.0 Bath
0 sf SqFt
B4.0
2 Bed/2.0 Bath
0 sf SqFt
B5.0
2 Bed/2.0 Bath
0 sf SqFt
B5.1
2 Bed/2.0 Bath
0 sf SqFt
.jpg?width=1024&quality=90)
.jpg?width=1024&quality=90)
.jpg?width=1024&quality=90)

.jpg?width=1024&quality=90)
.jpg?width=1024&quality=90)
.jpg?width=1024&quality=90)
.jpg?width=1024&quality=90)
.jpg?width=1024&quality=90)
.jpg?width=1024&quality=90)

.jpg?width=1024&quality=90)
.jpg?width=1024&quality=90)
.jpg?width=1024&quality=90)

.jpg?width=1024&quality=90)

.jpg?width=1024&quality=90)
.jpg?width=1024&quality=90)
.jpg?width=1024&quality=90)
.jpg?width=1024&quality=90)








.jpg?width=1024&quality=90)
.jpg?width=1024&quality=90)



.jpg?width=1024&quality=90)
.jpg?width=1024&quality=90)


.jpg?width=1024&quality=90)








.jpg?width=1024&quality=90)









&cropxunits=300&cropyunits=200&width=1024&quality=90)


&cropxunits=300&cropyunits=200&width=1024&quality=90)

&cropxunits=300&cropyunits=200&width=1024&quality=90)

.jpg?width=850&mode=pad&bgcolor=333333&quality=80)
&cropxunits=300&cropyunits=200&width=1024&quality=90)


.jpg?width=1024&quality=90)

