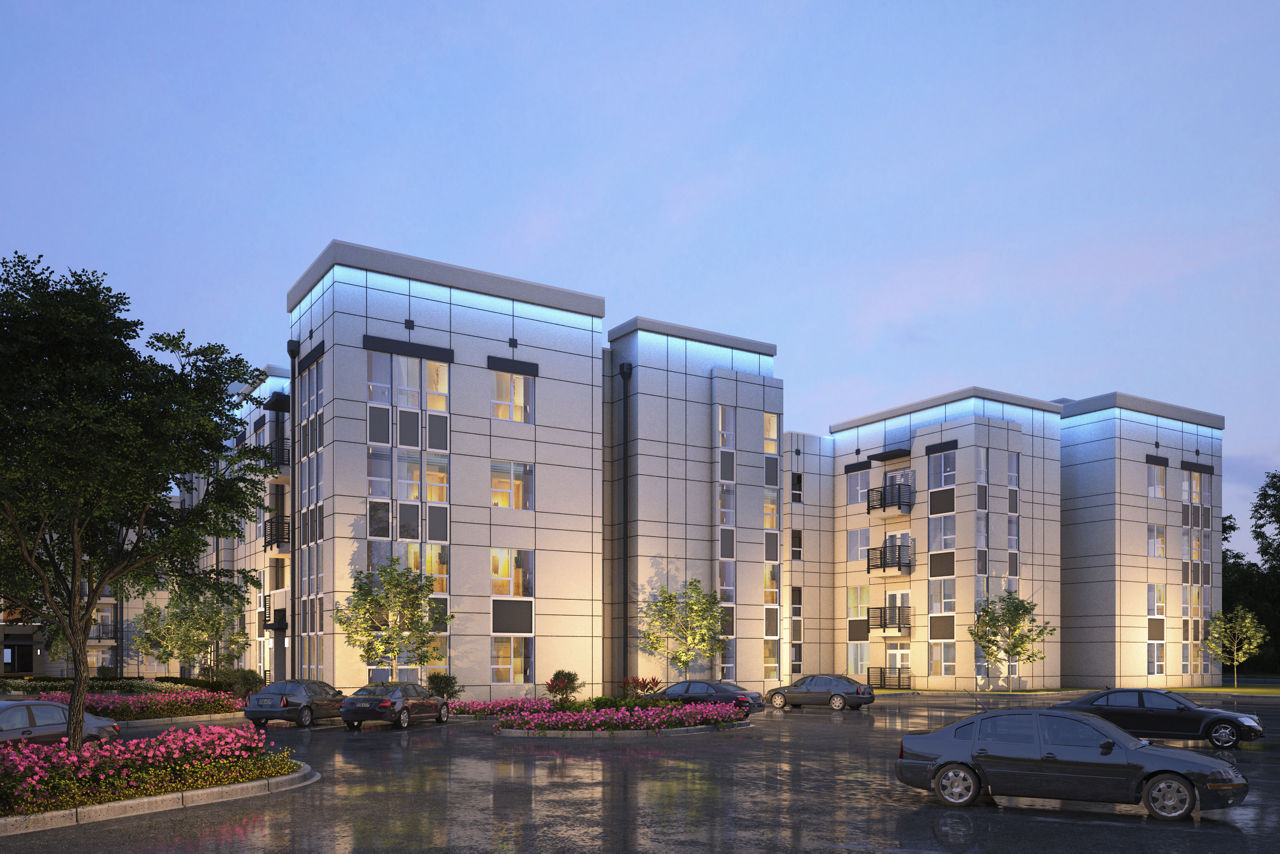Aura Beacon Island
2200 Beacon Circle, League City, TX 77573
Aura Beacon Island is a brand-new, exclusive lakeside property on Clear Lake in Greater Houston. Our spacious apartments and townhomes are equipped with high-end finishes and luxury features to help you feel right at home in your classy residence. Our community offers resort-style amenities and sweeping waterfront views so that you can make the most of your desirable new address. View more Request your own private tour
Key Features
Eco Friendly / Green Living Features:
Recycling
This property has an EcoScoreTM of 1 based on it's sustainable and green living features below.
Building Type: Apartment
Total Units: 290
Last Updated: July 10, 2025, 5:18 a.m.
All Amenities
- Property
- Clubhouse with kitchen and billiards table
- Business lounge with private conference rooms
- Gated community
- Pet-friendly community
- Unit
- Hardwood-style flooring
- Ceiling fans
- In-home washer/dryer
- Private patio/balcony or wrapped-corner balcony*
- Cozy outdoor fireplace
- Kitchen
- Stainless steel kitchen appliances: side-by-side refrigerator with water and ice dispenser, built-in microwave, and dishwasher
- Ceramic glass cooktop stove
- Granite countertop with under-mount sinks and tile backsplash
- Health & Wellness
- Resort-style pool with a spacious deck, gas grills, and lake views
- Fitness center with cardio theatre, strength equipment, and free weights
- Technology
- Wi-Fi in common areas
- Green
- On-site recycling
- Parking
- Attached garages*
- Tuck-under garages
- Covered Parking
Other Amenities
- Modern interiors |
- Spacious nine-foot ceilings |
- Designer accent wall |
- Light-blocking two-inch blinds |
- Contemporary light fixtures |
- Sophisticated shaker-style kitchen cabinets and cabinet lighting |
- Kitchen pantry |
- Kitchen island with pendant lighting* |
- Garden soaking tub(s) |
- Walk-in shower(s)* |
- Double vanities* and vanity mirrors with decorative lighting |
- Linen closet(s)* |
- Decorative plumbing fixtures |
- Spacious walk-in closet(s) with custom wood shelving |
- Waterfront views* |
- Spin room with interactive classes |
- 24/7 package service |
- Valet trash service |
Available Units
| Floorplan | Beds/Baths | Rent | Track |
|---|---|---|---|
| A1 |
1 Bed/1.0 Bath 690 sf |
Ask for Pricing Available Now |
|
| A2 |
1 Bed/1.0 Bath 698 sf |
$1,530 - $1,800 Available Now |
|
| A3 |
1 Bed/1.0 Bath 719 sf |
$1,595 Available Now |
|
| A4 |
1 Bed/1.0 Bath 736 sf |
$1,645 - $1,725 Available Now |
|
| A5 |
1 Bed/1.0 Bath 762 sf |
$1,605 - $1,610 Available Now |
|
| A6 |
1 Bed/1.0 Bath 803 sf |
Ask for Pricing Available Now |
|
| A7 |
1 Bed/1.0 Bath 941 sf |
$1,755 - $1,895 Available Now |
|
| B1 |
2 Bed/2.0 Bath 1,082 sf |
$2,130 Available Now |
|
| B2 |
2 Bed/2.0 Bath 1,109 sf |
$2,035 - $2,350 Available Now |
|
| B3 |
2 Bed/2.0 Bath 1,213 sf |
$2,130 Available Now |
|
| C1 |
3 Bed/2.0 Bath 1,564 sf |
$2,925 - $2,940 Available Now |
|
| TH1 |
2 Bed/2.5 Bath 1,381 sf |
Ask for Pricing Available Now |
Floorplan Charts
A1
1 Bed/1.0 Bath
690 sf SqFt
A2
1 Bed/1.0 Bath
698 sf SqFt
A3
1 Bed/1.0 Bath
719 sf SqFt
A4
1 Bed/1.0 Bath
736 sf SqFt
A5
1 Bed/1.0 Bath
762 sf SqFt
A6
1 Bed/1.0 Bath
803 sf SqFt
A7
1 Bed/1.0 Bath
941 sf SqFt
B1
2 Bed/2.0 Bath
1,082 sf SqFt
B2
2 Bed/2.0 Bath
1,109 sf SqFt
B3
2 Bed/2.0 Bath
1,213 sf SqFt
C1
3 Bed/2.0 Bath
1,564 sf SqFt
TH1
2 Bed/2.5 Bath
1,381 sf SqFt



