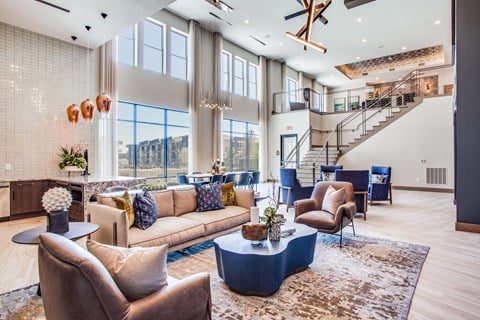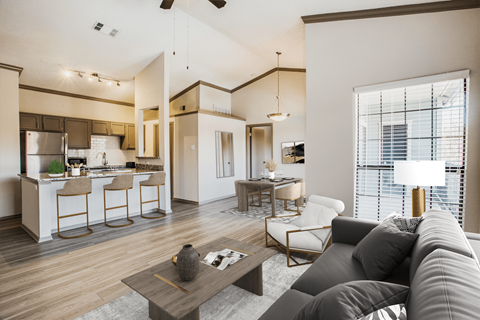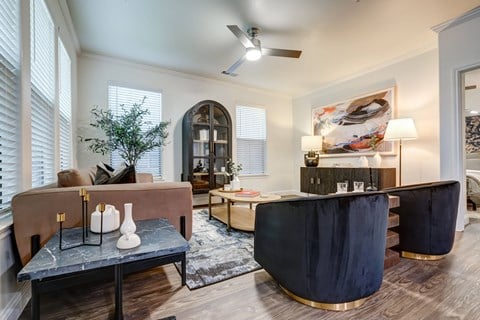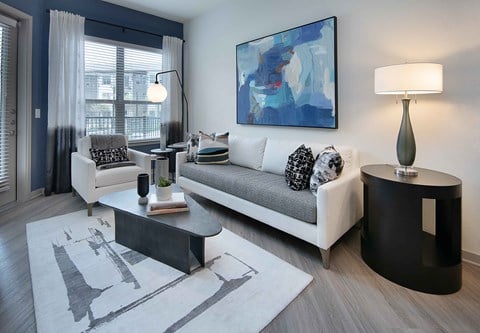[{'date': '2022-05-31 05:48:07.546000', 'lowrent': '$1,450'}, {'date': '2022-08-03 13:31:54.626000', 'lowrent': '$1,500 - $1,575'}, {'date': '2022-08-06 22:11:34.179000', 'lowrent': 'Call for details'}, {'date': '2022-08-18 13:57:25.284000', 'lowrent': '$1,475 - $1,575'}, {'date': '2022-08-31 02:34:02.472000', 'lowrent': '$1,525'}, {'date': '2022-09-05 05:34:19.226000', 'lowrent': '$1,525 - $1,575'}, {'date': '2022-09-14 13:09:02.917000', 'lowrent': '$1,450 - $1,575'}]
A1
1 Bed/1.0 Bath
680 sf SqFt
[{'date': '2022-05-31 05:48:07.603000', 'lowrent': '$1,575 - $1,700'}, {'date': '2022-08-03 13:31:54.673000', 'lowrent': '$1,600 - $1,675'}, {'date': '2022-08-31 02:34:02.521000', 'lowrent': '$1,600 - $1,660'}, {'date': '2022-09-05 05:34:19.273000', 'lowrent': '$1,575 - $1,685'}, {'date': '2022-09-14 13:09:02.994000', 'lowrent': '$1,600 - $1,685'}, {'date': '2022-09-30 03:00:39.505000', 'lowrent': '$1,575 - $1,685'}]
A2
1 Bed/1.0 Bath
781 sf SqFt
[{'date': '2022-05-31 05:48:07.651000', 'lowrent': '$1,780 - $1,865'}, {'date': '2022-08-03 13:31:54.727000', 'lowrent': '$1,740 - $1,780'}, {'date': '2022-08-18 13:57:25.420000', 'lowrent': '$1,740 - $1,865'}, {'date': '2022-09-14 13:09:03.113000', 'lowrent': '$1,865'}]
A3
1 Bed/1.0 Bath
863 sf SqFt
[{'date': '2022-05-31 05:48:07.699000', 'lowrent': '$1,785 - $1,800'}, {'date': '2022-08-31 02:34:02.620000', 'lowrent': 'Call for details'}, {'date': '2022-09-14 13:09:03.193000', 'lowrent': '$1,800'}]
A4
1 Bed/1.0 Bath
875 sf SqFt
[{'date': '2022-05-31 05:48:07.746000', 'lowrent': '$1,650'}, {'date': '2022-08-03 13:31:54.838000', 'lowrent': '$1,685'}, {'date': '2022-08-18 13:57:25.548000', 'lowrent': 'Call for details'}]
A5
1 Bed/1.0 Bath
781 sf SqFt
[{'date': '2022-05-31 05:48:07.807000', 'lowrent': 'Call for details'}, {'date': '2022-08-18 13:57:25.620000', 'lowrent': '$1,875'}]
A6
1 Bed/1.0 Bath
899 sf SqFt
[{'date': '2022-05-31 05:48:07.910000', 'lowrent': '$1,990 - $2,040'}, {'date': '2022-08-03 13:31:55.001000', 'lowrent': '$2,025'}, {'date': '2022-08-18 13:57:25.753000', 'lowrent': 'Call for details'}]
B1
2 Bed/2.0 Bath
1 sf SqFt
[{'date': '2022-05-31 05:48:07.966000', 'lowrent': '$2,050'}, {'date': '2022-08-03 13:31:55.049000', 'lowrent': '$2,060'}, {'date': '2022-08-06 22:11:34.587000', 'lowrent': '$2,060 - $2,075'}, {'date': '2022-08-18 13:57:25.820000', 'lowrent': '$2,060'}, {'date': '2022-08-31 02:34:02.878000', 'lowrent': '$2,075'}, {'date': '2022-09-05 05:34:19.622000', 'lowrent': 'Call for details'}]
B1-2
2 Bed/2.0 Bath
1 sf SqFt
[{'date': '2022-05-31 05:48:08.019000', 'lowrent': '$2,220'}, {'date': '2022-08-03 13:31:55.126000', 'lowrent': 'Call for details'}]
B2
2 Bed/2.0 Bath
1 sf SqFt
[{'date': '2022-05-31 05:48:08.070000', 'lowrent': '$2,250'}, {'date': '2022-08-03 13:31:55.183000', 'lowrent': 'Call for details'}]
B2-2
2 Bed/2.0 Bath
1 sf SqFt
[{'date': '2022-05-31 05:48:08.171000', 'lowrent': '$2,390 - $2,740'}, {'date': '2022-08-03 13:31:55.293000', 'lowrent': '$2,740'}, {'date': '2022-08-18 13:57:26.086000', 'lowrent': '$2,690 - $2,740'}]
B3-2
2 Bed/2.0 Bath
1 sf SqFt
[{'date': '2022-05-31 05:48:08.219000', 'lowrent': '$2,420 - $2,460'}, {'date': '2022-08-03 13:31:55.350000', 'lowrent': '$2,420 - $2,435'}, {'date': '2022-09-05 05:34:19.877000', 'lowrent': '$2,410 - $2,435'}, {'date': '2022-09-14 13:09:03.934000', 'lowrent': '$2,385 - $2,435'}, {'date': '2022-09-30 03:00:40.196000', 'lowrent': '$2,385 - $2,520'}]
B4
2 Bed/2.0 Bath
1 sf SqFt
[{'date': '2022-05-31 05:48:08.271000', 'lowrent': 'Call for details'}, {'date': '2022-09-30 03:00:40.272000', 'lowrent': '$2,675'}]
B5
2 Bed/2.0 Bath
1 sf SqFt
[{'date': '2022-10-22 09:04:36.639000', 'lowrent': 'Call for details'}, {'date': '2022-11-12 16:15:24.433000', 'lowrent': '$2,600'}, {'date': '2022-12-01 09:03:50.857000', 'lowrent': '$2,450'}, {'date': '2022-12-25 05:06:26.839000', 'lowrent': '$2,700'}, {'date': '2023-02-19 19:14:22.678000', 'lowrent': '$2,450'}, {'date': '2023-06-23 08:32:47.056000', 'lowrent': 'Ask for Pricing'}, {'date': '2024-05-11 19:50:29.420000', 'lowrent': '$2,645'}, {'date': '2024-08-16 08:24:09.961000', 'lowrent': '$2,345'}, {'date': '2025-02-14 04:04:50.915000', 'lowrent': 'Ask for Pricing'}]
Bower
2 Bed/2.0 Bath
1,310 sf SqFt
[{'date': '2022-10-22 09:04:36.697000', 'lowrent': '$2,690 - $2,740'}, {'date': '2022-11-12 16:15:24.483000', 'lowrent': '$2,640 - $2,690'}, {'date': '2022-12-01 09:03:50.904000', 'lowrent': '$2,490'}, {'date': '2022-12-25 05:06:26.886000', 'lowrent': '$2,690 - $2,740'}, {'date': '2023-02-19 19:14:22.729000', 'lowrent': '$2,440 - $2,490'}, {'date': '2023-04-10 17:51:58.482000', 'lowrent': '$2,490'}, {'date': '2023-05-04 04:22:51.020000', 'lowrent': '$2,490 - $2,690'}, {'date': '2023-09-09 06:33:10.406000', 'lowrent': '$2,390 - $2,690'}, {'date': '2024-05-11 19:50:29.004000', 'lowrent': '$2,290 - $2,590'}, {'date': '2024-07-03 19:16:58.691000', 'lowrent': '$2,590'}, {'date': '2024-08-16 08:24:10.545000', 'lowrent': 'Ask for Pricing'}, {'date': '2025-02-09 03:01:55.315000', 'lowrent': '$2,590'}]
Bower Alt
2 Bed/2.0 Bath
1,407 sf SqFt
[{'date': '2023-02-19 19:14:22.878000', 'lowrent': '$2,475 - $2,675'}, {'date': '2023-03-07 04:57:43.071000', 'lowrent': 'Ask for Pricing'}]
Braniff
3 Bed/2.0 Bath
1,472 sf SqFt
[{'date': '2022-10-22 09:04:36.207000', 'lowrent': '$1,775 - $1,800'}, {'date': '2022-12-01 09:03:50.457000', 'lowrent': '$1,675 - $1,700'}, {'date': '2022-12-25 05:06:26.426000', 'lowrent': '$1,775 - $1,800'}, {'date': '2023-03-07 04:57:42.391000', 'lowrent': '$1,750 - $1,800'}, {'date': '2023-03-18 10:54:18.501000', 'lowrent': '$1,775 - $1,800'}, {'date': '2023-05-04 04:22:50.924000', 'lowrent': '$1,750 - $1,800'}, {'date': '2023-05-23 22:15:14.921000', 'lowrent': '$1,800 - $1,825'}, {'date': '2023-06-23 08:32:42.459000', 'lowrent': '$1,785 - $1,825'}, {'date': '2023-07-15 04:56:02.502000', 'lowrent': '$1,785 - $1,835'}, {'date': '2023-07-18 06:39:19.147000', 'lowrent': '$1,785 - $1,825'}, {'date': '2023-09-09 06:33:12.239000', 'lowrent': 'Ask for Pricing'}, {'date': '2024-03-22 02:25:09.038000', 'lowrent': '$1,765'}, {'date': '2024-05-11 19:50:28.913000', 'lowrent': '$1,765 - $1,840'}, {'date': '2024-05-28 14:49:51.994000', 'lowrent': '$1,735 - $1,785'}, {'date': '2024-08-16 08:24:09.878000', 'lowrent': '$1,785'}, {'date': '2024-09-07 17:59:41.310000', 'lowrent': '$1,585'}, {'date': '2024-10-28 16:36:10.232000', 'lowrent': '$1,760'}, {'date': '2025-02-09 03:01:55.535000', 'lowrent': 'Ask for Pricing'}, {'date': '2025-06-10 03:27:39.208000', 'lowrent': '$1,760'}, {'date': '2025-06-29 01:28:25.495000', 'lowrent': '$1,760 - $1,810'}, {'date': '2025-07-31 05:44:35.620000', 'lowrent': '$1,760'}, {'date': '2025-09-02 00:31:10.302000', 'lowrent': '$1,710 - $1,760'}, {'date': '2025-09-17 19:15:04.894000', 'lowrent': '$1,760'}]
Brown
1 Bed/1.0 Bath
875 sf SqFt
[{'date': '2023-01-14 15:00:26.843000', 'lowrent': '$2,980'}, {'date': '2023-02-19 19:14:22.937000', 'lowrent': '$2,830'}, {'date': '2023-04-10 17:51:58.898000', 'lowrent': '$2,940 - $2,980'}, {'date': '2023-04-19 04:13:24.222000', 'lowrent': '$2,980'}, {'date': '2023-05-04 04:22:51.710000', 'lowrent': 'Ask for Pricing'}, {'date': '2023-05-23 22:15:17.206000', 'lowrent': '$2,940 - $2,980'}, {'date': '2023-06-05 16:35:33.967000', 'lowrent': '$2,940'}, {'date': '2023-06-23 08:32:46.888000', 'lowrent': '$2,980'}, {'date': '2023-09-09 06:33:12.051000', 'lowrent': '$2,980 - $3,030'}, {'date': '2023-10-31 05:29:37.688000', 'lowrent': '$3,030'}, {'date': '2023-11-09 05:20:56.088000', 'lowrent': '$2,980 - $3,030'}, {'date': '2024-03-22 02:25:08.881000', 'lowrent': '$2,860 - $3,060'}, {'date': '2024-05-11 19:50:29.148000', 'lowrent': '$2,760 - $2,960'}, {'date': '2024-08-16 08:24:10.140000', 'lowrent': '$2,435 - $2,785'}, {'date': '2024-08-21 01:03:02.399000', 'lowrent': '$2,485 - $2,785'}, {'date': '2024-10-28 16:36:10.541000', 'lowrent': '$2,435 - $2,785'}, {'date': '2025-02-09 03:01:54.979000', 'lowrent': '$2,635'}, {'date': '2025-05-08 05:18:41.743000', 'lowrent': '$2,785'}, {'date': '2025-05-31 19:10:44.954000', 'lowrent': '$2,635 - $2,785'}, {'date': '2025-06-10 03:27:39.117000', 'lowrent': '$2,785'}, {'date': '2025-06-15 07:55:32.218000', 'lowrent': 'Ask for Pricing'}, {'date': '2025-10-13 00:59:05.971000', 'lowrent': '$2,785'}, {'date': '2025-10-16 16:18:00.338000', 'lowrent': '$2,835'}]
Elm
3 Bed/2.0 Bath
1,524 sf SqFt
[{'date': '2022-10-22 09:04:36.807000', 'lowrent': '$2,675'}, {'date': '2022-12-01 09:03:51', 'lowrent': '$2,475'}, {'date': '2022-12-25 05:06:26.990000', 'lowrent': '$2,675'}, {'date': '2023-01-02 16:59:02.307000', 'lowrent': '$2,725'}, {'date': '2023-02-19 19:14:22.830000', 'lowrent': '$2,475 - $2,675'}, {'date': '2023-04-19 04:13:23.961000', 'lowrent': '$2,675'}, {'date': '2023-09-09 06:33:10.776000', 'lowrent': '$2,525 - $2,675'}, {'date': '2023-10-31 05:29:37.636000', 'lowrent': '$2,525'}, {'date': '2024-03-22 02:25:08.831000', 'lowrent': '$2,555'}, {'date': '2024-08-16 08:24:10.049000', 'lowrent': '$2,455'}, {'date': '2025-02-09 03:01:54.745000', 'lowrent': '$2,455 - $2,755'}, {'date': '2025-03-20 06:13:47.158000', 'lowrent': '$2,455'}, {'date': '2025-03-25 03:27:08.487000', 'lowrent': '$2,455 - $2,755'}, {'date': '2025-05-08 05:18:41.661000', 'lowrent': '$2,705 - $2,755'}, {'date': '2025-06-10 03:27:38.929000', 'lowrent': '$2,455 - $2,755'}, {'date': '2025-06-29 01:28:25.065000', 'lowrent': '$2,705 - $2,755'}, {'date': '2025-07-18 23:30:56.022000', 'lowrent': '$2,455 - $2,755'}, {'date': '2025-08-08 15:54:23.271000', 'lowrent': '$2,705 - $2,755'}, {'date': '2025-08-15 06:30:54.729000', 'lowrent': '$2,455 - $2,755'}, {'date': '2025-08-17 05:21:25.805000', 'lowrent': '$2,705 - $2,755'}, {'date': '2025-09-02 00:31:10.644000', 'lowrent': '$2,455 - $2,755'}, {'date': '2025-10-24 05:43:39.720000', 'lowrent': '$2,705 - $2,755'}]
Estelle
2 Bed/2.0 Bath
1,317 sf SqFt
[{'date': '2023-02-19 19:14:23.333000', 'lowrent': 'Ask for Pricing'}, {'date': '2023-05-04 04:22:51.412000', 'lowrent': '$3,015'}, {'date': '2023-09-09 06:33:12.943000', 'lowrent': 'Ask for Pricing'}, {'date': '2024-03-22 02:25:08.934000', 'lowrent': '$3,045'}, {'date': '2024-05-11 19:50:29.196000', 'lowrent': '$2,945'}, {'date': '2024-07-03 19:16:59.627000', 'lowrent': 'Ask for Pricing'}, {'date': '2025-06-29 01:28:25.931000', 'lowrent': '$2,945'}]
Esther
3 Bed/2.0 Bath
1,593 sf SqFt
[{'date': '2022-10-22 09:04:36.756000', 'lowrent': '$2,385 - $2,520'}, {'date': '2022-11-12 16:15:24.529000', 'lowrent': '$2,420 - $2,520'}, {'date': '2022-11-28 10:11:13.182000', 'lowrent': '$2,335 - $2,520'}, {'date': '2022-12-01 09:03:50.954000', 'lowrent': '$2,185 - $2,320'}, {'date': '2022-12-25 05:06:26.937000', 'lowrent': '$2,385 - $2,460'}, {'date': '2023-01-02 16:59:02.253000', 'lowrent': '$2,435 - $2,510'}, {'date': '2023-02-19 19:14:22.777000', 'lowrent': '$2,260 - $2,510'}, {'date': '2023-03-07 04:57:42.582000', 'lowrent': '$2,435 - $2,510'}, {'date': '2023-04-10 17:51:58.530000', 'lowrent': '$2,435 - $2,485'}, {'date': '2023-04-19 04:13:23.899000', 'lowrent': '$2,435 - $2,510'}, {'date': '2023-05-04 04:22:51.067000', 'lowrent': '$2,445 - $2,510'}, {'date': '2023-05-28 19:22:32.080000', 'lowrent': '$2,470 - $2,510'}, {'date': '2023-09-09 06:33:10.590000', 'lowrent': '$2,260 - $2,510'}, {'date': '2023-09-24 07:12:58.298000', 'lowrent': '$2,335 - $2,510'}, {'date': '2024-03-22 02:25:08.781000', 'lowrent': '$2,240 - $2,540'}, {'date': '2024-05-11 19:50:29.052000', 'lowrent': '$2,390 - $2,490'}, {'date': '2024-06-06 17:42:27.317000', 'lowrent': '$2,265 - $2,490'}, {'date': '2024-08-16 08:24:10.005000', 'lowrent': '$2,190 - $2,465'}, {'date': '2024-09-07 17:59:41.495000', 'lowrent': '$2,090 - $2,465'}, {'date': '2024-10-28 16:36:10.408000', 'lowrent': '$2,190 - $2,465'}, {'date': '2025-02-09 03:01:54.631000', 'lowrent': '$2,265 - $2,465'}, {'date': '2025-03-05 08:42:59.417000', 'lowrent': '$2,440 - $2,465'}, {'date': '2025-03-20 06:13:47.053000', 'lowrent': '$2,240 - $2,465'}, {'date': '2025-04-10 04:07:30.439000', 'lowrent': 'Ask for Pricing'}, {'date': '2025-04-18 19:41:33.579000', 'lowrent': '$2,465'}, {'date': '2025-05-02 09:49:12.382000', 'lowrent': '$2,465 - $2,490'}, {'date': '2025-05-16 03:54:00.644000', 'lowrent': '$2,415 - $2,490'}, {'date': '2025-06-21 21:11:44.427000', 'lowrent': '$2,415'}, {'date': '2025-06-29 01:28:24.942000', 'lowrent': '$2,415 - $2,465'}, {'date': '2025-07-05 08:52:33.796000', 'lowrent': '$2,415'}, {'date': '2025-09-11 16:15:27.340000', 'lowrent': '$2,415 - $2,465'}, {'date': '2025-10-05 04:48:13.136000', 'lowrent': '$2,415'}]
Finley
2 Bed/2.0 Bath
1,288 sf SqFt
[{'date': '2022-10-22 09:04:36.319000', 'lowrent': '$1,875'}, {'date': '2022-12-01 09:03:50.557000', 'lowrent': '$1,775'}, {'date': '2022-12-25 05:06:26.527000', 'lowrent': '$1,875'}, {'date': '2023-01-14 15:00:26.572000', 'lowrent': '$1,825 - $1,875'}, {'date': '2023-02-19 19:14:23.185000', 'lowrent': 'Ask for Pricing'}, {'date': '2023-05-23 22:15:16.513000', 'lowrent': '$1,825'}, {'date': '2023-07-15 04:56:03.100000', 'lowrent': 'Ask for Pricing'}, {'date': '2024-08-16 08:24:10.265000', 'lowrent': '$1,840'}, {'date': '2025-02-09 03:01:55.760000', 'lowrent': 'Ask for Pricing'}]
Irving
1 Bed/1.0 Bath
899 sf SqFt
[{'date': '2022-10-22 09:04:36.419000', 'lowrent': 'Call for details'}, {'date': '2023-02-19 19:14:23.234000', 'lowrent': 'Ask for Pricing'}, {'date': '2023-05-28 19:22:32.419000', 'lowrent': '$2,040'}, {'date': '2023-07-15 04:56:02.854000', 'lowrent': '$1,990 - $2,025'}, {'date': '2023-09-09 06:33:11.867000', 'lowrent': '$2,015 - $2,165'}, {'date': '2023-09-24 07:12:58.730000', 'lowrent': '$2,165'}, {'date': '2023-10-31 05:29:38.383000', 'lowrent': 'Ask for Pricing'}, {'date': '2023-12-23 04:31:45.100000', 'lowrent': '$2,065'}, {'date': '2024-03-22 02:25:09.325000', 'lowrent': 'Ask for Pricing'}, {'date': '2024-05-11 19:50:29.331000', 'lowrent': '$2,070 - $2,120'}, {'date': '2024-05-28 14:49:52.223000', 'lowrent': 'Ask for Pricing'}, {'date': '2024-08-16 08:24:10.348000', 'lowrent': '$2,010'}, {'date': '2024-10-28 16:36:10.760000', 'lowrent': 'Ask for Pricing'}, {'date': '2025-03-05 08:43:00.077000', 'lowrent': '$1,960'}, {'date': '2025-03-20 06:13:46.735000', 'lowrent': 'Ask for Pricing'}, {'date': '2025-05-31 19:10:45.243000', 'lowrent': '$1,985'}, {'date': '2025-06-29 01:28:25.700000', 'lowrent': '$1,960'}, {'date': '2025-07-09 06:40:01.520000', 'lowrent': '$1,960'}, {'date': '2025-10-05 04:48:13.325000', 'lowrent': '$2,010'}, {'date': '2025-10-24 05:43:39.849000', 'lowrent': '$2,010 - $2,060'}]
Kit
2 Bed/2.0 Bath
1,119 sf SqFt
[{'date': '2022-10-22 09:04:36.469000', 'lowrent': 'Call for details'}, {'date': '2023-02-19 19:14:23.086000', 'lowrent': '$2,085'}, {'date': '2023-04-10 17:51:59.141000', 'lowrent': 'Ask for Pricing'}, {'date': '2023-05-04 04:22:51.311000', 'lowrent': '$2,075'}, {'date': '2023-05-23 22:15:16.680000', 'lowrent': '$2,000'}, {'date': '2023-06-05 16:35:34.207000', 'lowrent': 'Ask for Pricing'}, {'date': '2023-06-23 08:32:45.664000', 'lowrent': '$2,000'}, {'date': '2023-07-15 04:56:02.905000', 'lowrent': '$2,000 - $2,075'}, {'date': '2023-07-18 06:39:19.686000', 'lowrent': '$2,000 - $2,050'}, {'date': '2023-07-26 06:34:14.367000', 'lowrent': '$2,050'}, {'date': '2023-09-09 06:33:12.710000', 'lowrent': 'Ask for Pricing'}, {'date': '2023-12-23 04:31:44.008000', 'lowrent': '$2,000 - $2,025'}, {'date': '2024-03-22 02:25:09.129000', 'lowrent': '$2,145'}, {'date': '2024-05-11 19:50:28.961000', 'lowrent': '$2,045 - $2,145'}, {'date': '2024-05-28 14:49:51.714000', 'lowrent': '$2,035 - $2,085'}, {'date': '2024-07-03 19:16:59.095000', 'lowrent': '$2,010 - $2,060'}, {'date': '2024-08-16 08:24:09.918000', 'lowrent': '$1,935 - $2,085'}, {'date': '2024-08-21 01:03:02.183000', 'lowrent': '$1,985 - $2,085'}, {'date': '2024-09-07 17:59:41.407000', 'lowrent': '$1,935 - $2,035'}, {'date': '2024-10-28 16:36:10.804000', 'lowrent': 'Ask for Pricing'}, {'date': '2025-03-05 08:43:00.183000', 'lowrent': '$2,035 - $2,085'}, {'date': '2025-05-31 19:10:45.339000', 'lowrent': '$2,085'}, {'date': '2025-06-15 07:55:30.883000', 'lowrent': '$2,035 - $2,085'}, {'date': '2025-06-21 21:11:43.671000', 'lowrent': '$2,085'}, {'date': '2025-07-18 23:30:55.824000', 'lowrent': '$1,985 - $2,085'}, {'date': '2025-07-26 06:37:33.345000', 'lowrent': '$2,010'}, {'date': '2025-07-31 05:44:35.802000', 'lowrent': '$2,035'}, {'date': '2025-08-15 06:30:58.425000', 'lowrent': '$1,985'}, {'date': '2025-09-02 00:31:11.031000', 'lowrent': '$1,985 - $2,010'}, {'date': '2025-09-15 03:07:22.713000', 'lowrent': '$1,985'}]
Kit Alt
2 Bed/2.0 Bath
1,131 sf SqFt
[{'date': '2022-10-22 09:04:36.532000', 'lowrent': 'Call for details'}, {'date': '2023-02-19 19:14:23.134000', 'lowrent': '$2,220'}, {'date': '2023-04-19 04:13:24.539000', 'lowrent': 'Ask for Pricing'}, {'date': '2023-05-04 04:22:51.360000', 'lowrent': '$2,220'}, {'date': '2023-07-15 04:56:03.193000', 'lowrent': 'Ask for Pricing'}, {'date': '2024-05-11 19:50:29.378000', 'lowrent': '$2,250'}, {'date': '2024-05-28 14:49:52.270000', 'lowrent': 'Ask for Pricing'}, {'date': '2025-02-09 03:01:55.198000', 'lowrent': '$2,250 - $2,300'}, {'date': '2025-03-20 06:13:46.842000', 'lowrent': '$2,250'}, {'date': '2025-04-01 05:24:23.325000', 'lowrent': 'Ask for Pricing'}, {'date': '2025-05-08 05:18:41.931000', 'lowrent': '$2,250'}, {'date': '2025-06-21 21:11:44.812000', 'lowrent': 'Ask for Pricing'}]
Lively
2 Bed/2.0 Bath
1,184 sf SqFt
[{'date': '2022-10-22 09:04:36.585000', 'lowrent': 'Call for details'}, {'date': '2023-02-19 19:14:23.281000', 'lowrent': 'Ask for Pricing'}, {'date': '2023-04-10 17:51:58.842000', 'lowrent': '$2,300'}, {'date': '2023-05-04 04:22:51.656000', 'lowrent': 'Ask for Pricing'}, {'date': '2023-05-23 22:15:15.125000', 'lowrent': '$2,300'}, {'date': '2023-06-05 16:35:33.528000', 'lowrent': '$2,250 - $2,300'}, {'date': '2023-06-23 08:32:42.558000', 'lowrent': '$2,300'}, {'date': '2023-09-09 06:33:12.841000', 'lowrent': 'Ask for Pricing'}, {'date': '2024-08-16 08:24:10.384000', 'lowrent': '$2,330'}, {'date': '2025-02-09 03:01:54.412000', 'lowrent': '$2,180'}, {'date': '2025-03-05 08:43:00.775000', 'lowrent': 'Ask for Pricing'}, {'date': '2025-05-02 09:49:12.669000', 'lowrent': '$2,280'}, {'date': '2025-06-15 07:55:31.726000', 'lowrent': '$2,280 - $2,330'}, {'date': '2025-07-26 06:37:34.514000', 'lowrent': '$2,330'}]
Lively Alt
2 Bed/2.0 Bath
1,210 sf SqFt
[{'date': '2022-10-22 09:04:36.141000', 'lowrent': '$1,865'}, {'date': '2022-12-01 09:03:50.401000', 'lowrent': '$1,765'}, {'date': '2022-12-25 05:06:26.374000', 'lowrent': '$1,865'}, {'date': '2023-01-02 16:59:01.694000', 'lowrent': 'Call for details'}, {'date': '2023-01-14 15:00:26.899000', 'lowrent': '$1,780'}, {'date': '2023-02-19 19:14:22.985000', 'lowrent': '$1,740'}, {'date': '2023-03-07 04:57:42.676000', 'lowrent': '$1,740 - $1,780'}, {'date': '2023-03-18 10:54:18.952000', 'lowrent': '$1,740 - $1,865'}, {'date': '2023-04-10 17:51:58.730000', 'lowrent': '$1,865'}, {'date': '2023-06-23 08:32:42.394000', 'lowrent': '$1,780 - $1,865'}, {'date': '2023-09-09 06:33:11.690000', 'lowrent': '$1,740'}, {'date': '2023-10-31 05:29:38.078000', 'lowrent': '$1,740 - $1,880'}, {'date': '2023-11-11 02:50:21.214000', 'lowrent': '$1,740'}, {'date': '2023-12-23 04:31:45.256000', 'lowrent': 'Ask for Pricing'}, {'date': '2024-03-22 02:25:08.981000', 'lowrent': '$1,795'}, {'date': '2024-05-11 19:50:29.242000', 'lowrent': '$1,755'}, {'date': '2024-05-28 14:49:51.626000', 'lowrent': '$1,755 - $1,795'}, {'date': '2024-08-16 08:24:10.425000', 'lowrent': 'Ask for Pricing'}, {'date': '2024-10-28 16:36:10.188000', 'lowrent': '$1,755'}, {'date': '2025-02-09 03:01:55.089000', 'lowrent': '$1,755 - $1,855'}, {'date': '2025-04-01 05:24:23.254000', 'lowrent': '$1,755'}, {'date': '2025-05-02 09:49:12.709000', 'lowrent': 'Ask for Pricing'}, {'date': '2025-05-08 05:18:41.819000', 'lowrent': '$1,755'}, {'date': '2025-05-28 02:37:45.802000', 'lowrent': 'Ask for Pricing'}, {'date': '2025-06-29 01:28:25.394000', 'lowrent': '$1,795'}, {'date': '2025-10-05 04:48:13.288000', 'lowrent': '$1,855'}]
Netta
1 Bed/1.0 Bath
863 sf SqFt
[{'date': '2022-10-22 09:04:36.032000', 'lowrent': '$1,450 - $1,575'}, {'date': '2022-11-12 16:15:23.873000', 'lowrent': '$1,475 - $1,575'}, {'date': '2022-11-28 10:11:12.510000', 'lowrent': '$1,500 - $1,575'}, {'date': '2022-12-01 09:03:50.295000', 'lowrent': '$1,450 - $1,575'}, {'date': '2022-12-25 05:06:26.276000', 'lowrent': '$1,525 - $1,575'}, {'date': '2023-01-02 16:59:01.588000', 'lowrent': '$1,500 - $1,575'}, {'date': '2023-01-14 15:00:26.401000', 'lowrent': '$1,475 - $1,575'}, {'date': '2023-02-19 19:14:22.481000', 'lowrent': '$1,450 - $1,575'}, {'date': '2023-03-07 04:57:42.872000', 'lowrent': 'Ask for Pricing'}, {'date': '2023-04-10 17:51:58.682000', 'lowrent': '$1,450 - $1,510'}, {'date': '2023-05-04 04:22:51.211000', 'lowrent': '$1,475'}, {'date': '2023-05-23 22:15:16.275000', 'lowrent': '$1,450'}, {'date': '2023-06-05 16:35:34.063000', 'lowrent': 'Ask for Pricing'}, {'date': '2023-06-23 08:32:43.460000', 'lowrent': '$1,475 - $1,500'}, {'date': '2023-07-15 04:56:02.807000', 'lowrent': '$1,450 - $1,500'}, {'date': '2023-07-18 06:39:19.581000', 'lowrent': '$1,500'}, {'date': '2023-07-26 06:34:14.465000', 'lowrent': 'Ask for Pricing'}, {'date': '2023-09-09 06:33:11.310000', 'lowrent': '$1,425 - $1,525'}, {'date': '2023-09-24 07:12:58.527000', 'lowrent': '$1,500'}, {'date': '2023-10-31 05:29:37.764000', 'lowrent': '$1,450 - $1,500'}, {'date': '2023-12-23 04:31:44.795000', 'lowrent': '$1,500 - $1,525'}, {'date': '2024-03-22 02:25:08.629000', 'lowrent': '$1,540 - $1,590'}, {'date': '2024-05-11 19:50:28.824000', 'lowrent': '$1,465 - $1,590'}, {'date': '2024-05-28 14:49:51.536000', 'lowrent': '$1,545'}, {'date': '2024-06-06 17:42:27.575000', 'lowrent': '$1,420'}, {'date': '2024-07-03 19:16:58.951000', 'lowrent': '$1,470'}, {'date': '2024-08-16 08:24:10.181000', 'lowrent': '$1,420 - $1,495'}, {'date': '2024-09-07 17:59:41.683000', 'lowrent': '$1,270 - $1,470'}, {'date': '2024-10-28 16:36:10.584000', 'lowrent': '$1,470'}, {'date': '2025-02-09 03:01:55.425000', 'lowrent': 'Ask for Pricing'}, {'date': '2025-02-14 04:04:49.889000', 'lowrent': '$1,420'}, {'date': '2025-03-20 06:13:47.480000', 'lowrent': '$1,420 - $1,495'}, {'date': '2025-04-18 19:41:33.746000', 'lowrent': '$1,420 - $1,445'}, {'date': '2025-04-24 13:19:53.352000', 'lowrent': '$1,420 - $1,495'}, {'date': '2025-06-29 01:28:25.271000', 'lowrent': '$1,420 - $1,470'}, {'date': '2025-07-05 08:52:33.301000', 'lowrent': '$1,470'}, {'date': '2025-07-18 23:30:56.125000', 'lowrent': '$1,420 - $1,470'}, {'date': '2025-07-26 06:37:33.646000', 'lowrent': '$1,445 - $1,470'}, {'date': '2025-07-31 05:44:35.334000', 'lowrent': '$1,420 - $1,495'}, {'date': '2025-08-08 15:54:23.432000', 'lowrent': '$1,445 - $1,495'}, {'date': '2025-08-17 05:21:25.915000', 'lowrent': '$1,495'}, {'date': '2025-09-02 00:31:10.778000', 'lowrent': '$1,445 - $1,470'}, {'date': '2025-09-17 19:15:05.062000', 'lowrent': '$1,420 - $1,470'}, {'date': '2025-10-16 16:18:00.213000', 'lowrent': '$1,420'}]
Otto
1 Bed/1.0 Bath
680 sf SqFt
[{'date': '2022-10-22 09:04:36.090000', 'lowrent': '$1,575 - $1,685'}, {'date': '2022-11-12 16:15:23.923000', 'lowrent': '$1,600 - $1,675'}, {'date': '2022-12-01 09:03:50.349000', 'lowrent': '$1,500 - $1,635'}, {'date': '2022-12-25 05:06:26.326000', 'lowrent': '$1,575 - $1,675'}, {'date': '2023-01-14 15:00:26.456000', 'lowrent': '$1,600 - $1,675'}, {'date': '2023-02-19 19:14:22.530000', 'lowrent': '$1,635 - $1,675'}, {'date': '2023-05-04 04:22:50.876000', 'lowrent': '$1,650 - $1,675'}, {'date': '2023-05-23 22:15:14.176000', 'lowrent': '$1,585 - $1,675'}, {'date': '2023-05-28 19:22:31.695000', 'lowrent': '$1,650 - $1,675'}, {'date': '2023-06-05 16:35:33.385000', 'lowrent': '$1,675'}, {'date': '2023-06-23 08:32:42.324000', 'lowrent': '$1,575 - $1,675'}, {'date': '2023-07-15 04:56:02.404000', 'lowrent': '$1,675 - $1,700'}, {'date': '2023-07-18 06:39:19.011000', 'lowrent': '$1,660 - $1,700'}, {'date': '2023-07-26 06:34:14.266000', 'lowrent': '$1,635 - $1,700'}, {'date': '2023-09-09 06:33:11.512000', 'lowrent': '$1,600 - $1,650'}, {'date': '2023-09-24 07:12:58.590000', 'lowrent': '$1,650'}, {'date': '2023-10-31 05:29:37.835000', 'lowrent': '$1,575 - $1,650'}, {'date': '2023-11-11 02:50:21.161000', 'lowrent': '$1,625 - $1,650'}, {'date': '2023-12-23 04:31:44.947000', 'lowrent': '$1,575 - $1,600'}, {'date': '2024-03-22 02:25:08.678000', 'lowrent': '$1,590 - $1,690'}, {'date': '2024-05-11 19:50:28.868000', 'lowrent': '$1,665 - $1,690'}, {'date': '2024-05-28 14:49:51.580000', 'lowrent': '$1,615 - $1,665'}, {'date': '2024-07-03 19:16:58.597000', 'lowrent': '$1,565 - $1,665'}, {'date': '2024-08-16 08:24:10.224000', 'lowrent': '$1,540 - $1,615'}, {'date': '2024-09-07 17:59:41.727000', 'lowrent': '$1,465 - $1,565'}, {'date': '2024-10-28 16:36:10.628000', 'lowrent': '$1,565 - $1,590'}, {'date': '2025-02-09 03:01:54.293000', 'lowrent': '$1,540 - $1,665'}, {'date': '2025-03-27 14:30:49.848000', 'lowrent': '$1,615 - $1,665'}, {'date': '2025-04-10 04:07:30.256000', 'lowrent': '$1,565 - $1,665'}, {'date': '2025-05-02 09:49:12.298000', 'lowrent': '$1,615 - $1,665'}, {'date': '2025-05-08 05:18:41.549000', 'lowrent': '$1,565 - $1,665'}, {'date': '2025-05-16 03:54:00.571000', 'lowrent': '$1,640 - $1,665'}, {'date': '2025-05-20 07:30:37.602000', 'lowrent': '$1,640'}, {'date': '2025-05-28 02:37:44.731000', 'lowrent': '$1,540 - $1,640'}, {'date': '2025-05-31 19:10:44.476000', 'lowrent': '$1,590 - $1,640'}, {'date': '2025-06-21 21:11:43.485000', 'lowrent': '$1,540 - $1,640'}, {'date': '2025-07-05 08:52:32.994000', 'lowrent': '$1,540 - $1,665'}, {'date': '2025-07-18 23:30:56.224000', 'lowrent': '$1,540 - $1,590'}, {'date': '2025-07-26 06:37:33.799000', 'lowrent': '$1,540 - $1,640'}, {'date': '2025-07-31 05:44:35.429000', 'lowrent': '$1,540 - $1,590'}, {'date': '2025-08-08 15:54:23.593000', 'lowrent': '$1,590'}, {'date': '2025-09-02 00:31:10.922000', 'lowrent': '$1,615 - $1,640'}, {'date': '2025-09-11 16:15:27.070000', 'lowrent': '$1,540 - $1,640'}, {'date': '2025-09-15 03:07:22.673000', 'lowrent': '$1,615 - $1,640'}, {'date': '2025-09-20 16:55:18.644000', 'lowrent': '$1,565 - $1,640'}, {'date': '2025-09-27 00:21:28.351000', 'lowrent': '$1,565 - $1,615'}, {'date': '2025-10-13 00:59:06.058000', 'lowrent': '$1,540 - $1,615'}, {'date': '2025-10-16 16:18:00.257000', 'lowrent': '$1,540 - $1,590'}, {'date': '2025-10-24 05:43:39.808000', 'lowrent': '$1,540 - $1,615'}]
Schulze
1 Bed/1.0 Bath
781 sf SqFt
[{'date': '2022-10-22 09:04:36.370000', 'lowrent': 'Call for details'}, {'date': '2023-02-19 19:14:23.037000', 'lowrent': '$1,650'}, {'date': '2023-04-10 17:51:59.046000', 'lowrent': 'Ask for Pricing'}, {'date': '2023-06-23 08:32:44.962000', 'lowrent': '$1,650'}, {'date': '2023-07-15 04:56:03.144000', 'lowrent': 'Ask for Pricing'}, {'date': '2024-08-16 08:24:10.305000', 'lowrent': '$1,715'}, {'date': '2024-09-07 17:59:41.816000', 'lowrent': '$1,515 - $1,665'}, {'date': '2024-10-28 16:36:10.672000', 'lowrent': '$1,665'}, {'date': '2025-02-09 03:01:55.874000', 'lowrent': 'Ask for Pricing'}, {'date': '2025-07-26 06:37:34.379000', 'lowrent': '$1,665'}, {'date': '2025-08-17 05:21:26.119000', 'lowrent': '$1,665'}]
Schulze Alt
1 Bed/1.0 Bath
794 sf SqFt
[{'date': '2022-10-22 09:04:36.263000', 'lowrent': 'Call for details'}, {'date': '2022-11-12 16:15:24.074000', 'lowrent': '$1,650'}, {'date': '2022-11-28 10:11:12.719000', 'lowrent': 'Call for details'}, {'date': '2022-12-01 09:03:50.505000', 'lowrent': '$1,650'}, {'date': '2023-01-02 16:59:01.794000', 'lowrent': '$1,700'}, {'date': '2023-02-19 19:14:22.630000', 'lowrent': '$1,600 - $1,700'}, {'date': '2023-04-10 17:51:58.947000', 'lowrent': 'Ask for Pricing'}, {'date': '2023-05-28 19:22:32.303000', 'lowrent': '$1,650'}, {'date': '2023-06-05 16:35:33.819000', 'lowrent': '$1,650 - $1,685'}, {'date': '2023-06-23 08:32:44.160000', 'lowrent': '$1,650'}, {'date': '2023-07-15 04:56:03.047000', 'lowrent': 'Ask for Pricing'}, {'date': '2024-03-22 02:25:09.085000', 'lowrent': '$1,665 - $1,715'}, {'date': '2024-05-28 14:49:51.672000', 'lowrent': '$1,615 - $1,665'}, {'date': '2024-07-03 19:16:58.644000', 'lowrent': '$1,615'}, {'date': '2024-08-16 08:24:10.465000', 'lowrent': 'Ask for Pricing'}, {'date': '2025-05-02 09:49:12.586000', 'lowrent': '$1,665'}, {'date': '2025-06-10 03:27:39.668000', 'lowrent': 'Ask for Pricing'}, {'date': '2025-06-15 07:55:31.446000', 'lowrent': '$1,565'}, {'date': '2025-06-21 21:11:44.239000', 'lowrent': '$1,565 - $1,665'}, {'date': '2025-07-26 06:37:34.236000', 'lowrent': '$1,665'}]
Washington
1 Bed/1.0 Bath
781 sf SqFt







.jpg?width=480&quality=90)



.jpg?width=480&quality=90)



















































































































.jpg?width=850&mode=pad&bgcolor=333333&quality=80)








-web.jpg?width=1024&quality=90)

